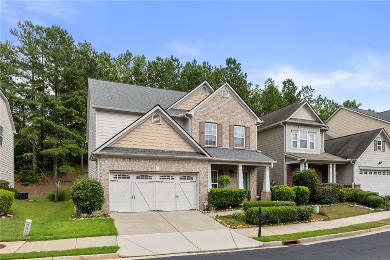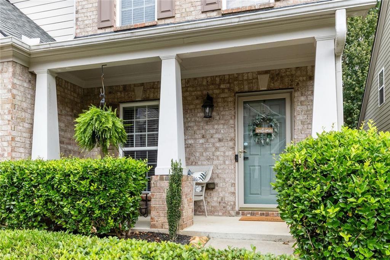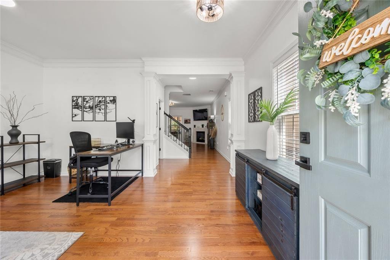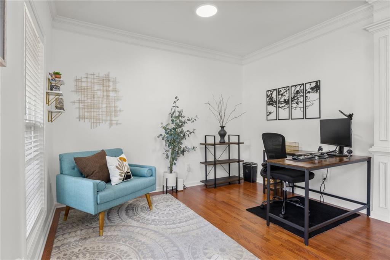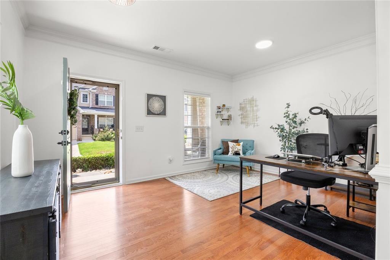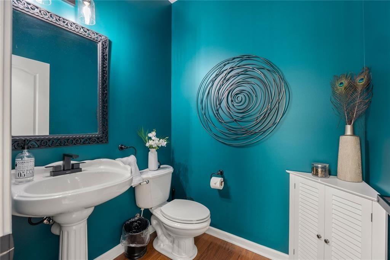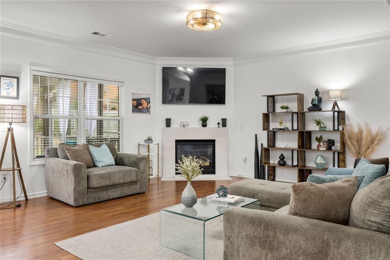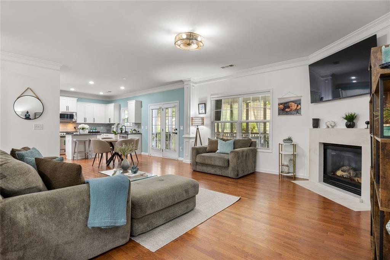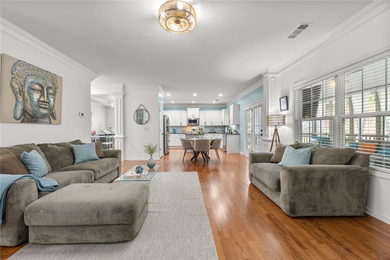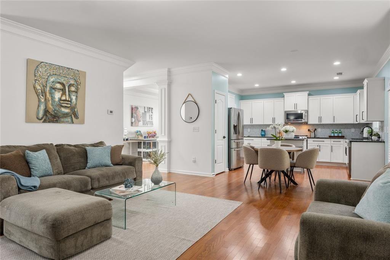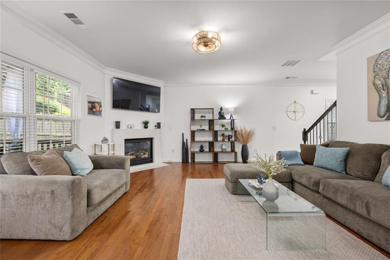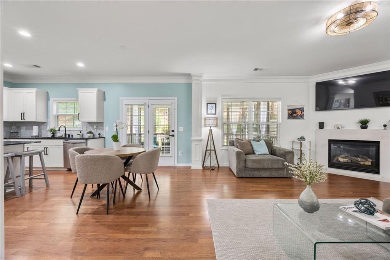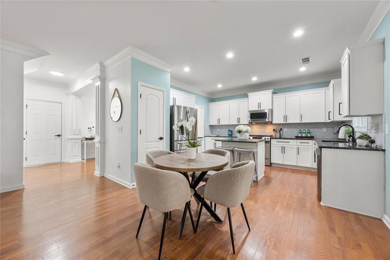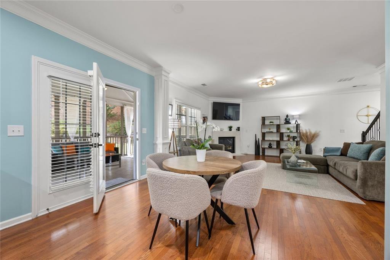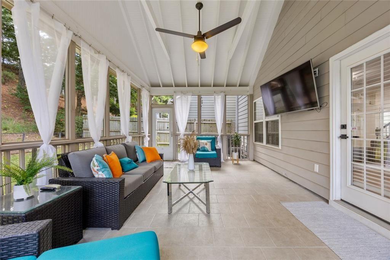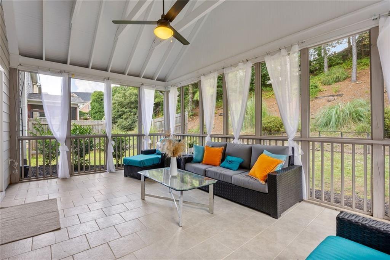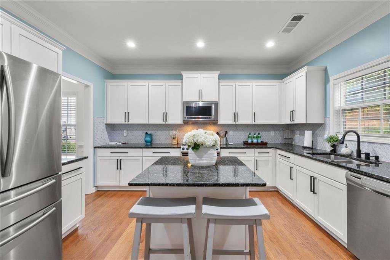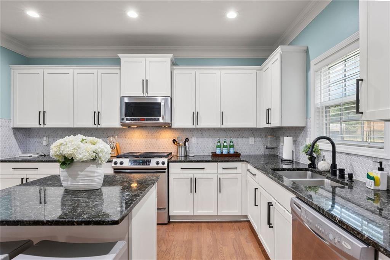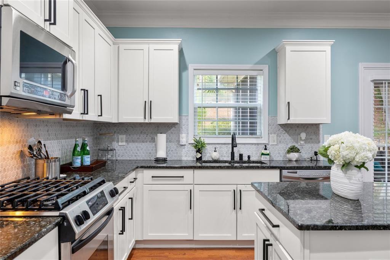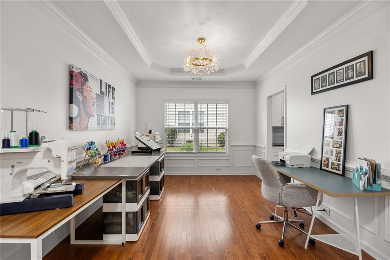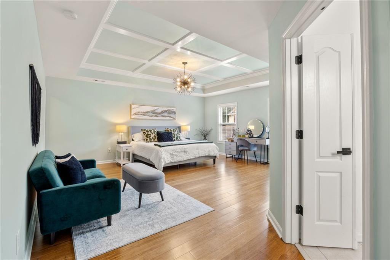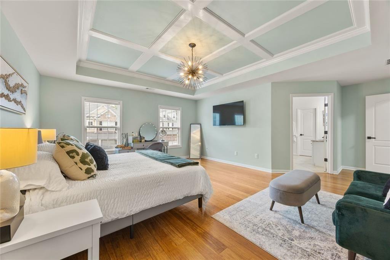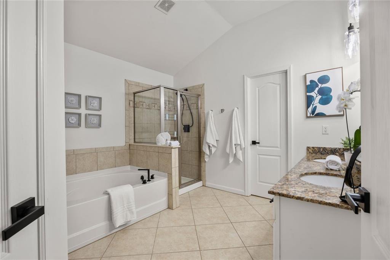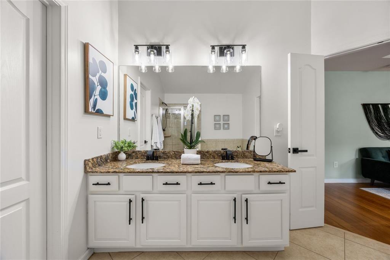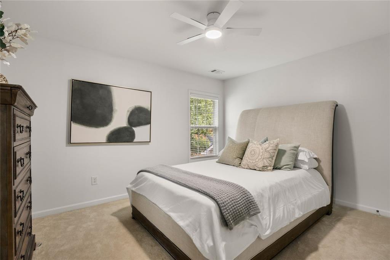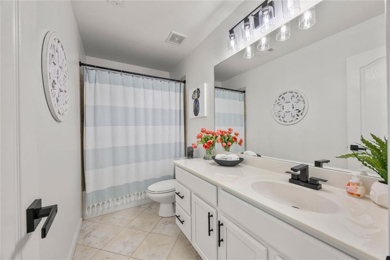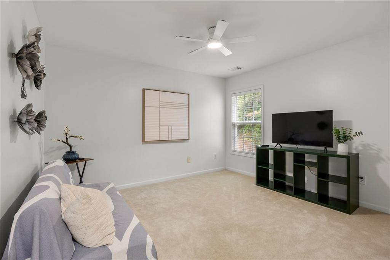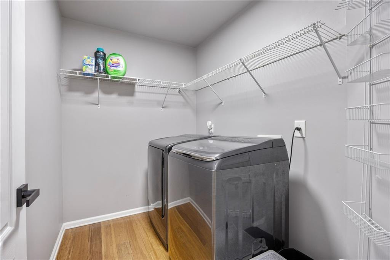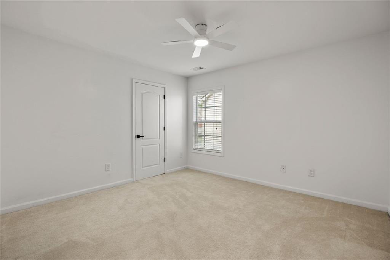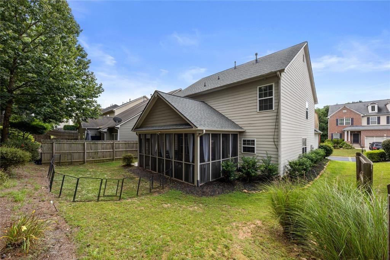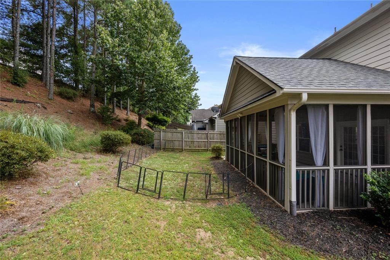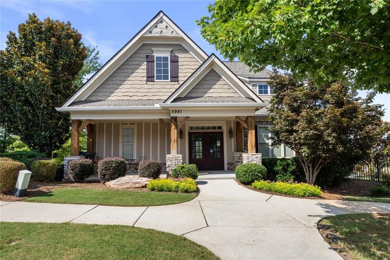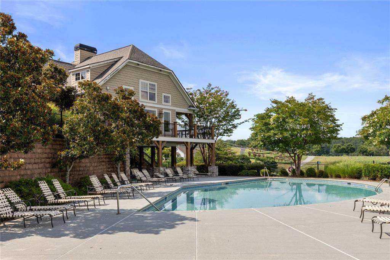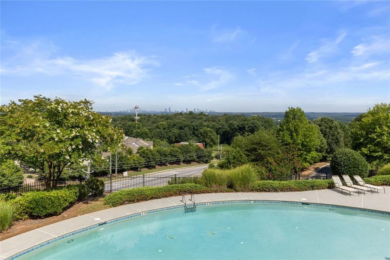5835 Cobblestone Creek Circle
Mableton, GA 30126
$475,000
Welcome to 5835 Cobblestone Creek Circle—an updated home in a gated Mableton enclave where style, convenience, and community come together. From the inviting front porch, step inside to find sun-filled living spaces with hardwood floors, including a front bonus room ideal for an office, sitting area, or playroom. The open floorplan flows effortlessly from the fireside family room into the eat-in kitchen and large dining/flex room—perfect for entertaining, hosting, or creative use. The spacious kitchen features white cabinetry, stainless appliances, marble backsplash, and abundant storage, all overlooking a private backyard and screened porch—your perfect retreat for morning coffee or relaxed evenings. Upstairs, the oversized primary suite offers a spa-like bath with double vanities, soaking tub, and walk-in closet. Three additional bedrooms and a full bath provide plenty of flexibility for family, guests, or office space. Life at Cobblestone Creek means more time to enjoy—not maintain. Neighbors become friends on tree-lined sidewalks, at the community pool, or in the clubhouse. HOA-maintained grounds, green spaces, and trails make it easy to embrace a lock-and-leave lifestyle. All just 15 minutes from downtown Atlanta with quick access to I-285, the Silver Comet Trail, Truist Park, parks, shopping, dining, and top schools. Newer roof (2022), serviced HVAC, washer/dryer, and Ring doorbell included. Schedule your tour today!
- SubdivisionCobblestone Creek
- Zip Code30126
- CityMableton
- CountyCobb - GA
Location
- ElementaryClay-Harmony Leland
- JuniorLindley
- HighPebblebrook
Schools
- StatusPending
- MLS #7624223
- TypeResidential
MLS Data
- Bedrooms4
- Bathrooms2
- Half Baths1
- Bedroom DescriptionOversized Master, Roommate Floor Plan, Split Bedroom Plan
- RoomsBonus Room
- FeaturesDouble Vanity, High Ceilings 10 ft Main, His and Hers Closets, Tray Ceiling(s), Walk-In Closet(s)
- KitchenCabinets White, Eat-in Kitchen, Kitchen Island, Pantry, Stone Counters, View to Family Room
- AppliancesDishwasher, Disposal, Dryer, Gas Range, Gas Water Heater, Refrigerator, Washer
- Fireplaces1
- Fireplace DescriptionFactory Built, Gas Log, Gas Starter, Glass Doors, Living Room
Interior Details
- StyleTraditional, Craftsman, Cluster Home
- ConstructionBrick Front, Cement Siding, Brick
- Built In2007
- StoriesArray
- ParkingGarage Door Opener, Garage, Garage Faces Front
- FeaturesPrivate Yard, Rain Gutters
- ServicesClubhouse, Gated, Homeowners Association, Near Schools, Park, Pool, Public Transportation, Sidewalks, Street Lights
- UtilitiesCable Available, Electricity Available, Natural Gas Available, Phone Available, Sewer Available, Underground Utilities, Water Available
- SewerPublic Sewer
- Lot DescriptionBack Yard, Level, Private
- Lot Dimensions113x50x113x50
- Acres0.13
Exterior Details
Listing Provided Courtesy Of: Berkshire Hathaway HomeServices Georgia Properties 404-266-8100
Listings identified with the FMLS IDX logo come from FMLS and are held by brokerage firms other than the owner of
this website. The listing brokerage is identified in any listing details. Information is deemed reliable but is not
guaranteed. If you believe any FMLS listing contains material that infringes your copyrighted work please click here
to review our DMCA policy and learn how to submit a takedown request. © 2025 First Multiple Listing
Service, Inc.
This property information delivered from various sources that may include, but not be limited to, county records and the multiple listing service. Although the information is believed to be reliable, it is not warranted and you should not rely upon it without independent verification. Property information is subject to errors, omissions, changes, including price, or withdrawal without notice.
For issues regarding this website, please contact Eyesore at 678.692.8512.
Data Last updated on December 9, 2025 4:03pm


