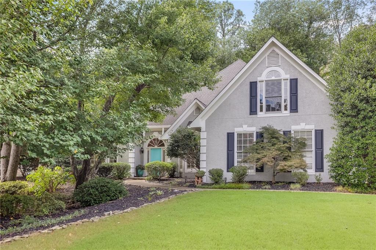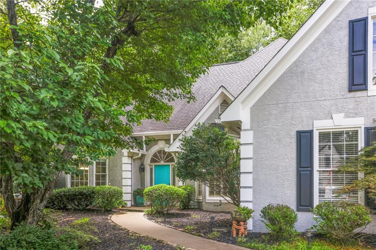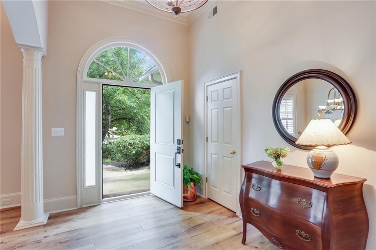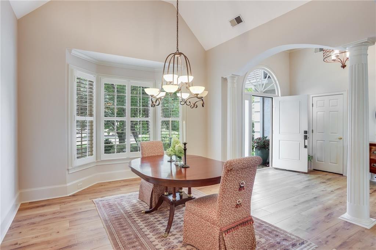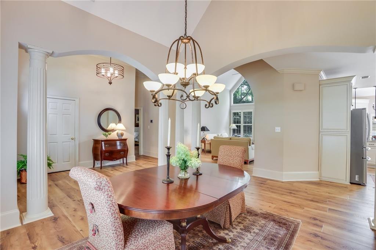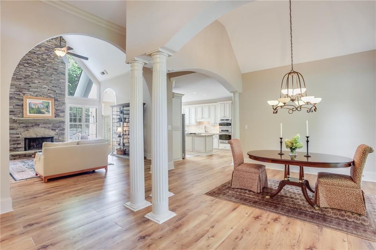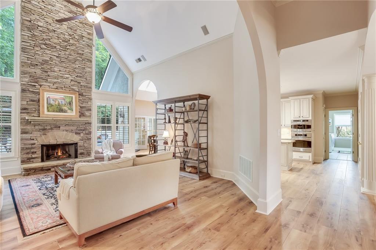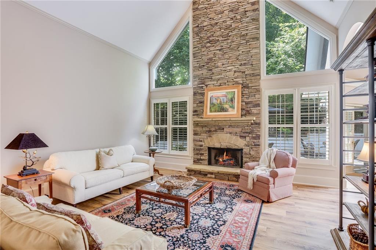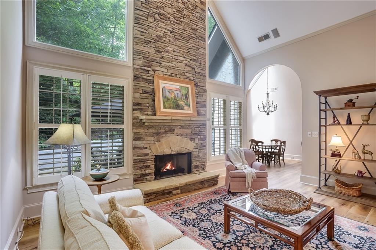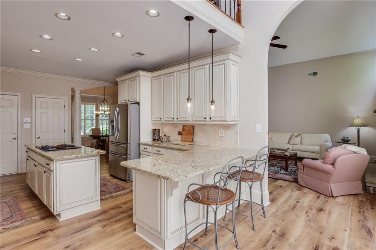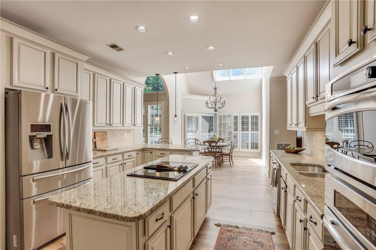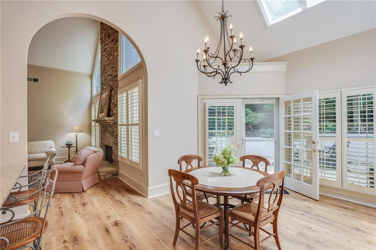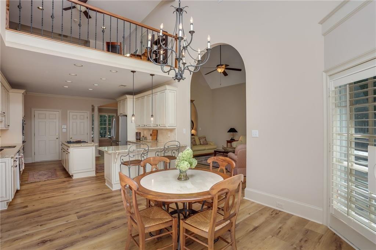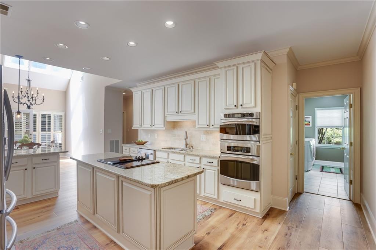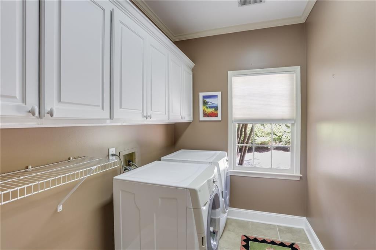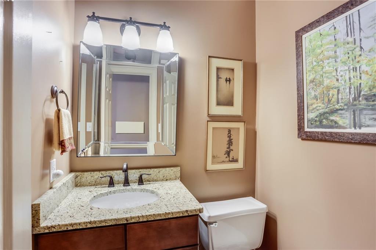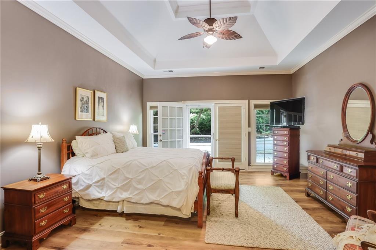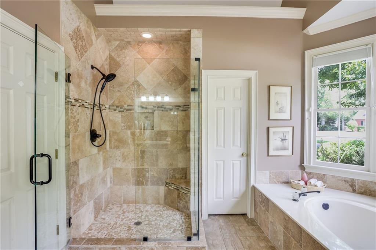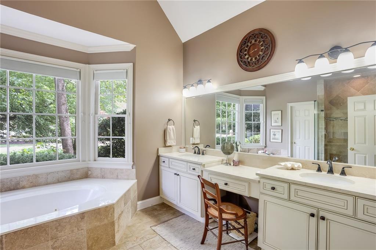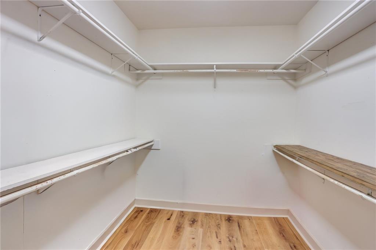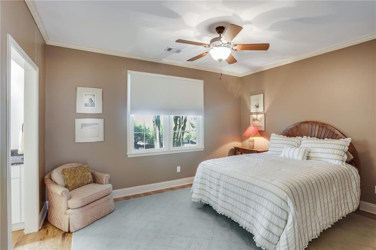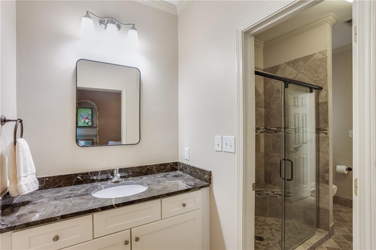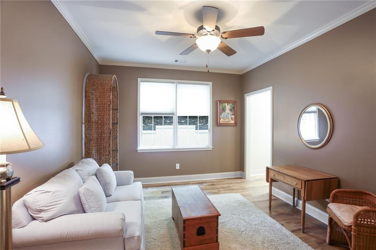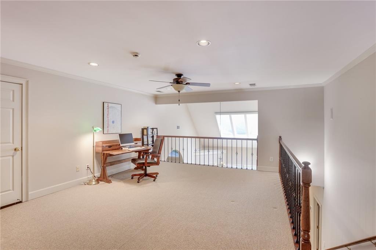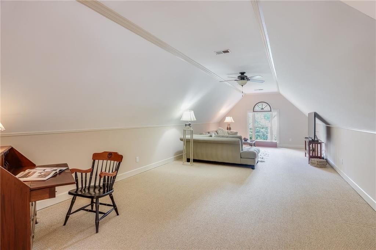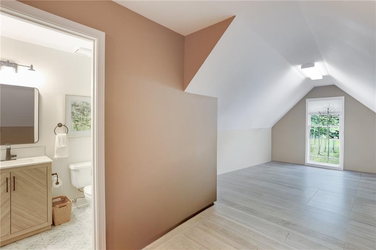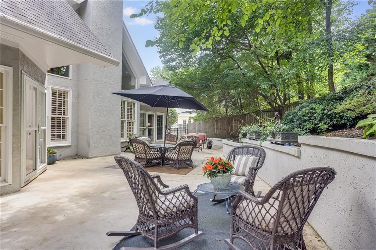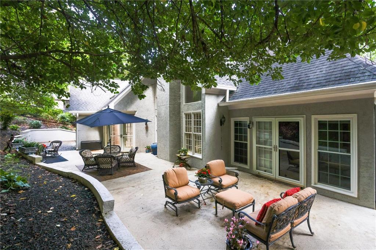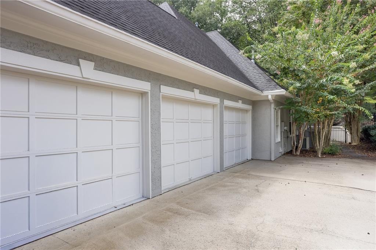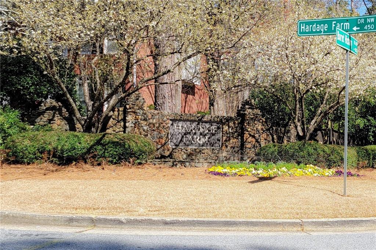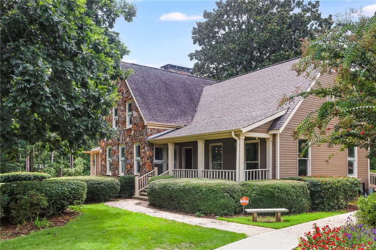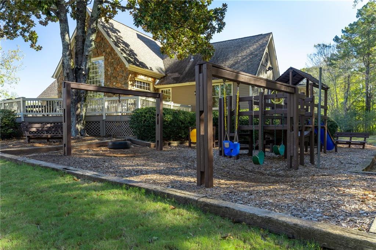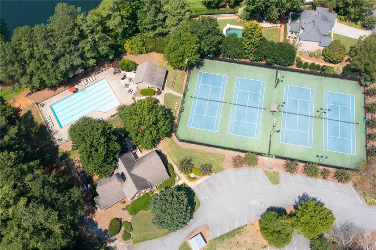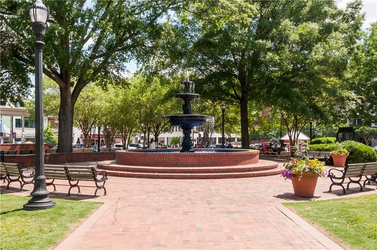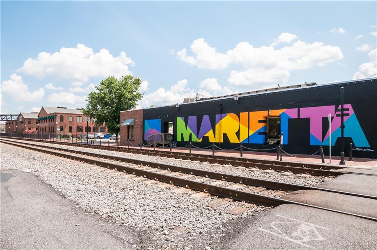741 Crossfire Ridge NW
Marietta, GA 30064
$760,000
Don’t miss the chance to enjoy fabulous ranch-style living in the highly sought-after Hardage Farm subdivision. This beautifully designed ranch-style residence offers the perfect blend of comfortable, single-level living with bonus space for flexibility and function. Step inside to discover an open-concept floor plan that flows effortlessly from the inviting foyer to the expansive great room, dining area, and gourmet kitchen – perfect for entertaining or cozy family gatherings. The heart of the home boasts elegant finishes, abundant natural light, and easy access to outdoor living spaces. Enjoy the luxury of a spacious master suite on the main level, complete with a spa-like bath and generous walk-in closet. The split-bedroom layout provides privacy with secondary bedrooms on the opposite side of the home, with jack and jill bath, including a full upstairs guest suite with its own bedroom, gorgeous newly renovated full bath, and a large bonus room – ideal for a home office, media room, or guest retreat. SO many upgrades done to this home; New flooring, fresh interior paint, plantation shutters, HVAC and hot water heater and more! Beautiful outdoor patio living space offers privacy and charm just steps from the kitchen and the primary suite. Prime location just minutes from Historic Marietta Square, Kennesaw Mountain National Battlefield Park, premier shopping, dining, and top-rated schools.
- SubdivisionHardage Farm
- Zip Code30064
- CityMarietta
- CountyCobb - GA
Location
- ElementaryWest Side - Cobb
- JuniorMarietta
- HighMarietta
Schools
- StatusActive
- MLS #7624190
- TypeResidential
MLS Data
- Bedrooms4
- Bathrooms3
- Half Baths1
- Bedroom DescriptionMaster on Main, Split Bedroom Plan
- RoomsBonus Room, Great Room - 2 Story
- FeaturesCathedral Ceiling(s), High Ceilings 9 ft Upper, High Ceilings 10 ft Main, High Speed Internet, Vaulted Ceiling(s)
- KitchenBreakfast Room, Cabinets White, Kitchen Island, Stone Counters
- AppliancesDishwasher, Disposal, Electric Cooktop, Electric Range, Microwave, Self Cleaning Oven
- HVACCeiling Fan(s), Central Air, Electric
- Fireplaces1
- Fireplace DescriptionGas Log, Gas Starter
Interior Details
- StyleTraditional
- ConstructionHardiPlank Type, Stucco
- Built In1992
- StoriesArray
- ParkingGarage, Garage Faces Side, Kitchen Level, Level Driveway
- FeaturesPrivate Entrance, Private Yard
- ServicesClubhouse, Homeowners Association, Near Schools, Near Shopping, Near Trails/Greenway, Pickleball, Playground, Pool, Street Lights, Swim Team, Tennis Court(s)
- UtilitiesCable Available, Electricity Available, Natural Gas Available, Phone Available, Underground Utilities, Water Available
- SewerPublic Sewer
- Lot DescriptionBack Yard, Landscaped, Level
- Acres0.362
Exterior Details
Listing Provided Courtesy Of: Ansley Real Estate| Christie's International Real Estate 404-480-8805
Listings identified with the FMLS IDX logo come from FMLS and are held by brokerage firms other than the owner of
this website. The listing brokerage is identified in any listing details. Information is deemed reliable but is not
guaranteed. If you believe any FMLS listing contains material that infringes your copyrighted work please click here
to review our DMCA policy and learn how to submit a takedown request. © 2025 First Multiple Listing
Service, Inc.
This property information delivered from various sources that may include, but not be limited to, county records and the multiple listing service. Although the information is believed to be reliable, it is not warranted and you should not rely upon it without independent verification. Property information is subject to errors, omissions, changes, including price, or withdrawal without notice.
For issues regarding this website, please contact Eyesore at 678.692.8512.
Data Last updated on September 10, 2025 9:09pm


