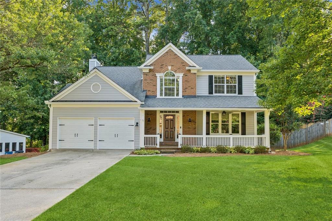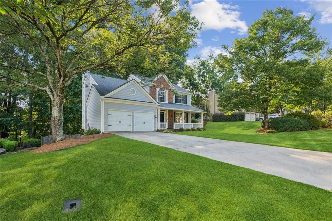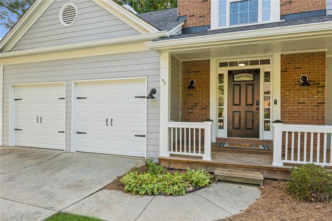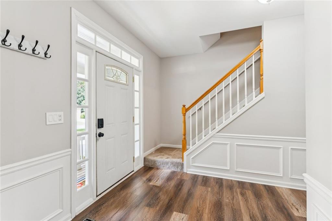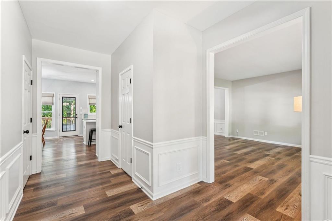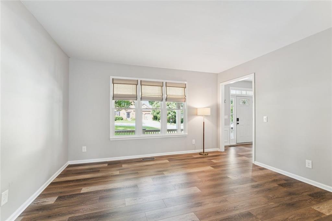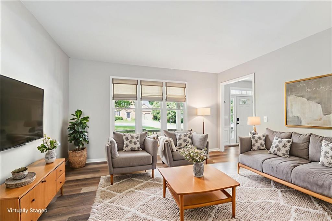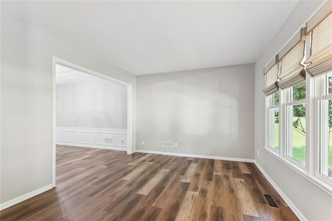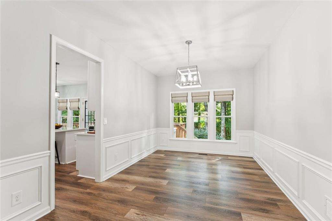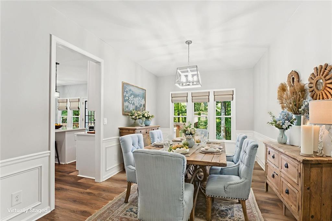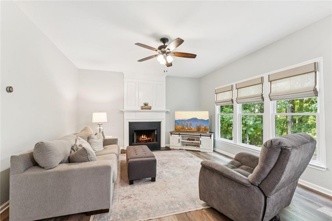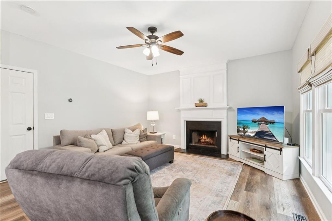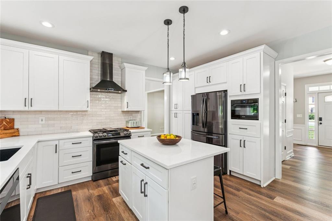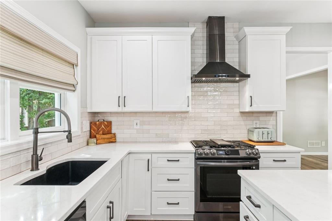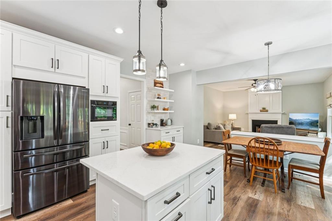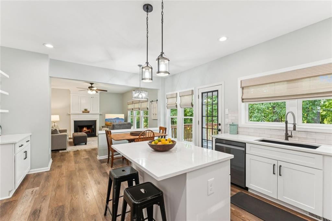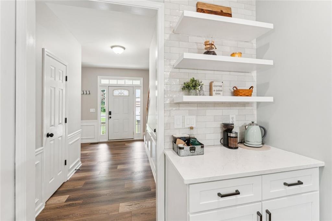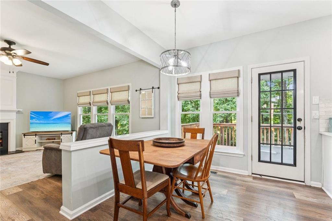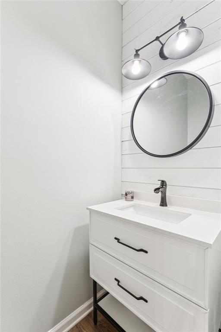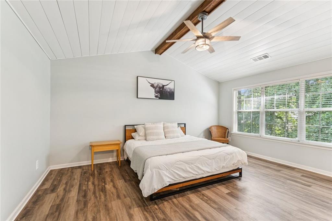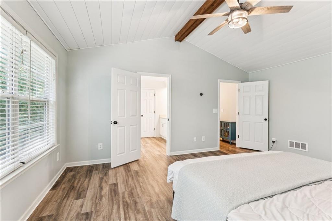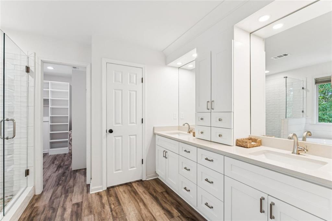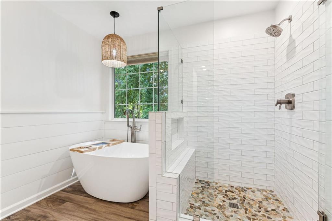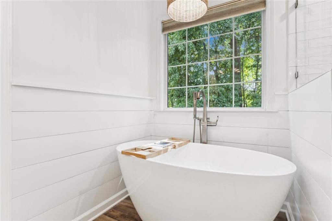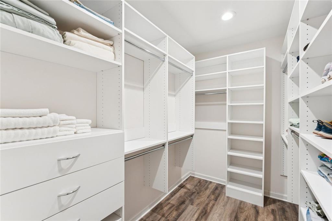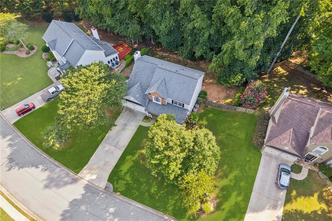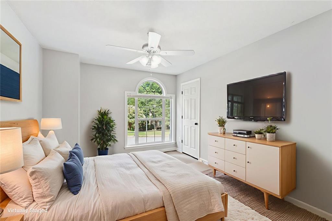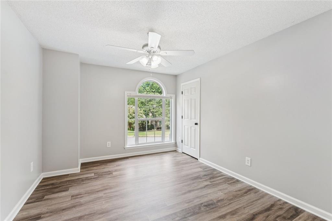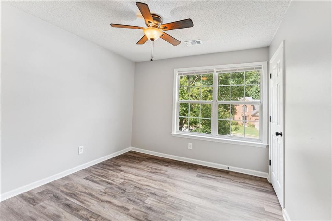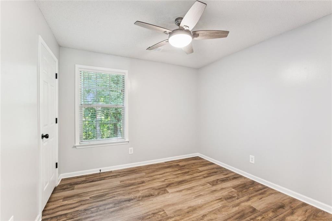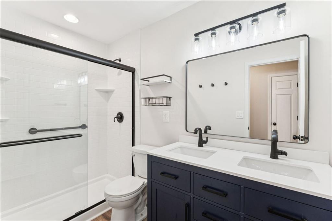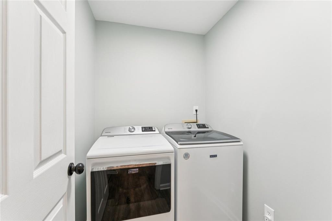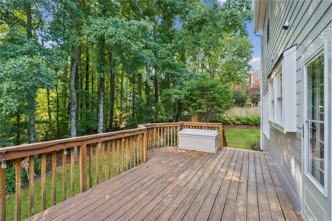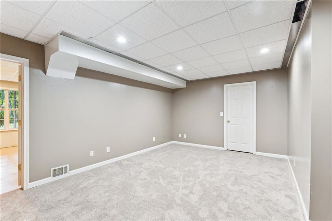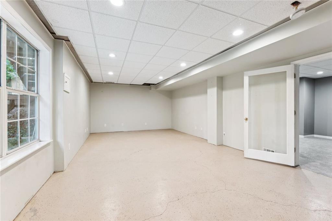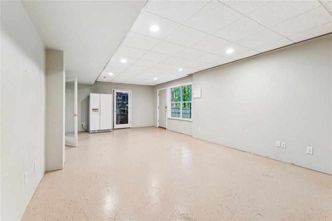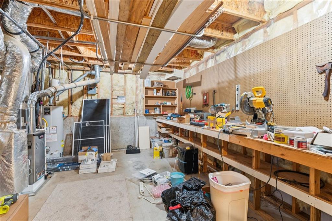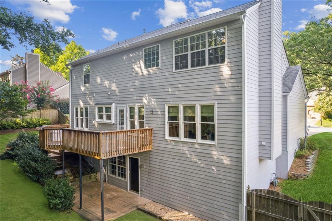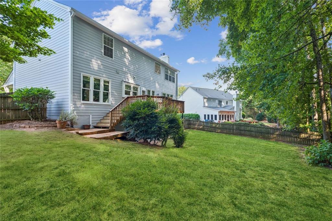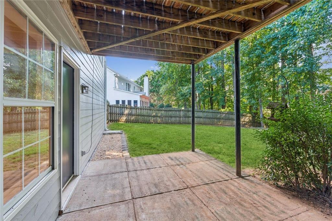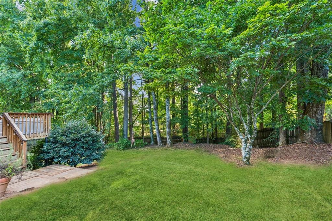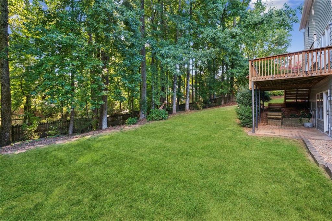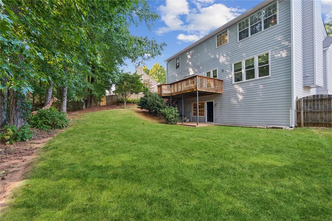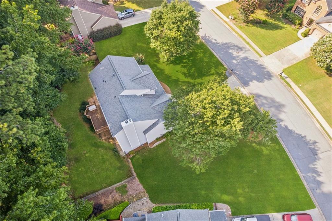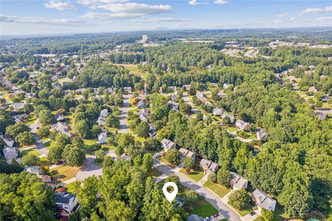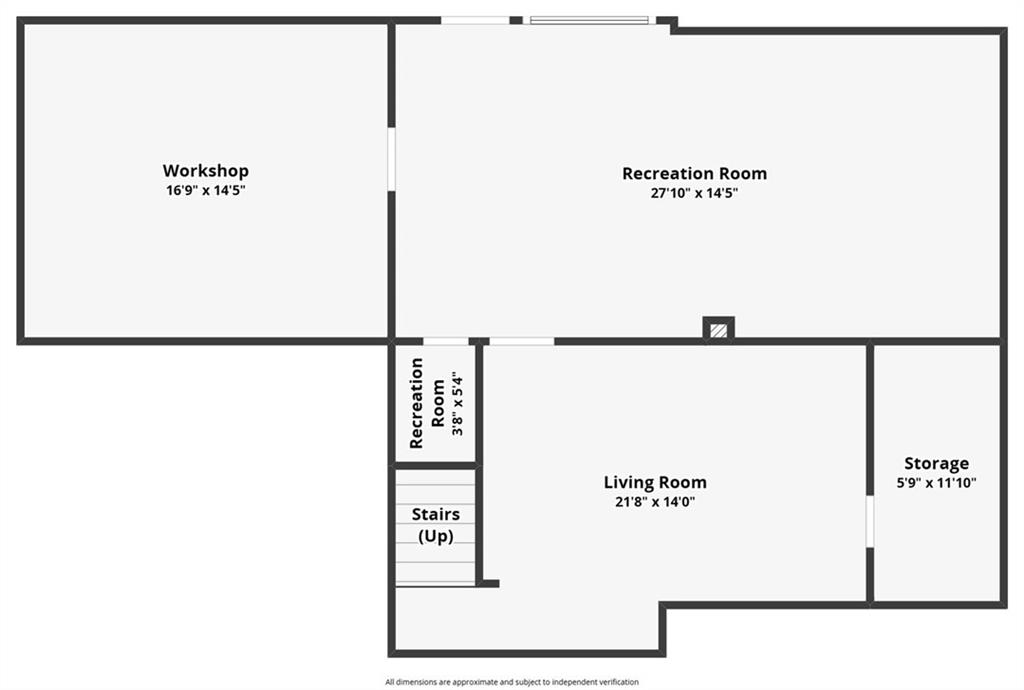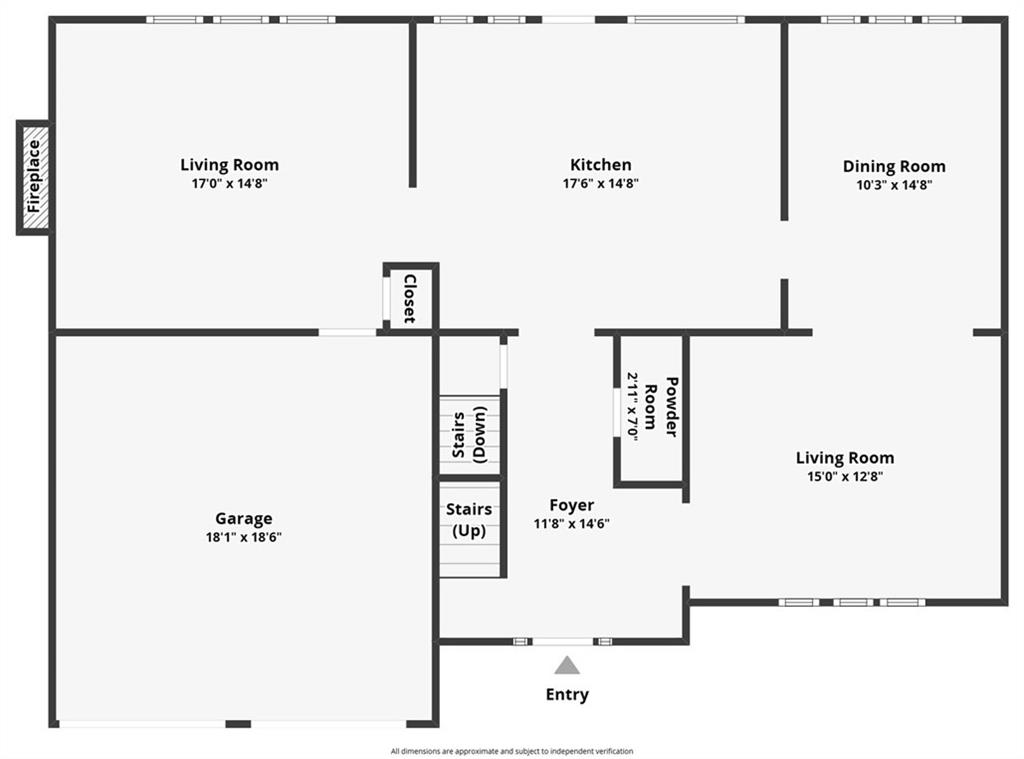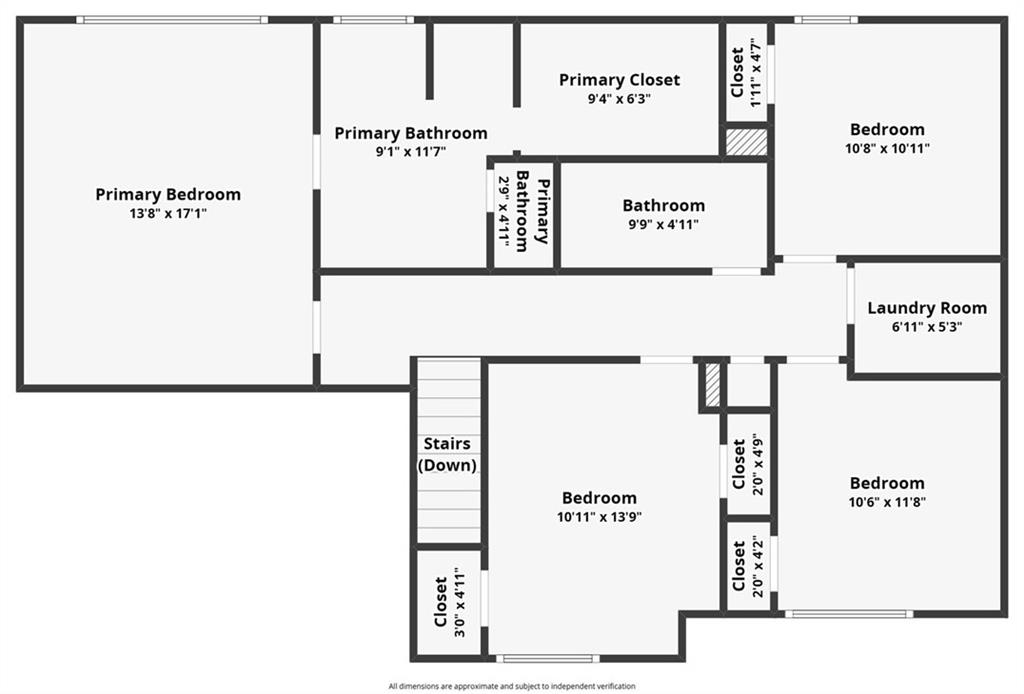3830 Deauville Way
Cumming, GA 30041
$630,000
This beautifully updated home is nestled on a wooded lot in one of Forsyth County’s most popular neighborhoods (sought-after swim/tennis community in the top-rated Lambert High School district, just one mile from top-rated Brookwood Elementary School.). MAJOR RENOVATION in 2022 – Fully Remodeled Kitchen with White Cabinetry / Upgraded Tile Master Bath with Stand-Alone Tub and Top-Of-The-Line Tub Filler/ Full HVAC System / NEW WINDOWS On MAIN LEVEL / LVP Throughout The Main And Upper Levels / New Garage Doors & Openers. Exterior Painted in 2024. Step onto the inviting Southern Living-style front porch and into this lovely home, where an on-trend color palette and designer finishes create a warm, welcoming atmosphere. Upstairs, the spacious owner’s suite features Shiplap and rustic beam accents and boasts a beautifully updated en-suite bath with a stand-alone soaking tub, dual vanities, a custom-tiled shower, and a large walk-in closet with custom storage. Three additional generously-sized secondary bedrooms share an updated hall bath. A convenient upstairs laundry room completes the upper level. Don’t overlook these SPECIAL FEATURES: SMART Home Ready / Custom Window Shades / Shiplap Accents / Rustic Beam Detail and Custom Closet System in Primary. The PARTIALLY FINISHED TERRACE level offers tons of flexibility – office/flex room, workshop, awesome storage or room for expansion, what do you need?? The fully fenced backyard is perfect for outdoor living, featuring both an upper deck and a lower patio - ideal for outdoor entertaining or quiet relaxation. Located near the Fulton/Forsyth line with all the amenities of John's Creek just minutes away. Don't miss this incredible opportunity to own a spacious, move-in-ready home in one of Cumming’s most desirable communities!
- SubdivisionSummit at Brookwood
- Zip Code30041
- CityCumming
- CountyForsyth - GA
Location
- ElementaryBrookwood - Forsyth
- JuniorSouth Forsyth
- HighLambert
Schools
- StatusPending
- MLS #7624170
- TypeResidential
MLS Data
- Bedrooms4
- Bathrooms2
- Half Baths1
- RoomsBasement, Workshop, Bonus Room, Game Room
- BasementExterior Entry, Finished, Full, Interior Entry, Partial
- FeaturesDouble Vanity, Entrance Foyer, High Ceilings 9 ft Main, Vaulted Ceiling(s), Walk-In Closet(s)
- KitchenView to Family Room, Stone Counters, Cabinets White, Eat-in Kitchen, Kitchen Island, Pantry Walk-In
- AppliancesDishwasher, Disposal, Gas Range, Gas Water Heater, Microwave, Range Hood, Refrigerator
- HVACCeiling Fan(s), Central Air
- Fireplaces1
- Fireplace DescriptionFamily Room, Gas Starter
Interior Details
- StyleTraditional
- ConstructionCement Siding
- Built In1995
- StoriesArray
- ParkingGarage
- ServicesHomeowners Association, Near Schools, Pickleball, Pool, Playground, Sidewalks, Street Lights, Tennis Court(s)
- UtilitiesUnderground Utilities
- SewerPublic Sewer
- Lot DescriptionBack Yard, Front Yard, Wooded, Level, Sloped
- Lot Dimensions74x162x106
- Acres0.34
Exterior Details
Listing Provided Courtesy Of: Berkshire Hathaway HomeServices Georgia Properties 770-844-8484
Listings identified with the FMLS IDX logo come from FMLS and are held by brokerage firms other than the owner of
this website. The listing brokerage is identified in any listing details. Information is deemed reliable but is not
guaranteed. If you believe any FMLS listing contains material that infringes your copyrighted work please click here
to review our DMCA policy and learn how to submit a takedown request. © 2025 First Multiple Listing
Service, Inc.
This property information delivered from various sources that may include, but not be limited to, county records and the multiple listing service. Although the information is believed to be reliable, it is not warranted and you should not rely upon it without independent verification. Property information is subject to errors, omissions, changes, including price, or withdrawal without notice.
For issues regarding this website, please contact Eyesore at 678.692.8512.
Data Last updated on September 10, 2025 2:30pm


