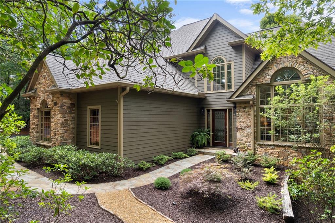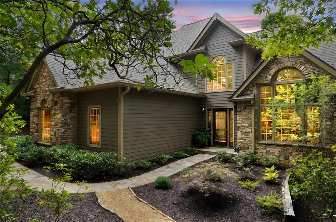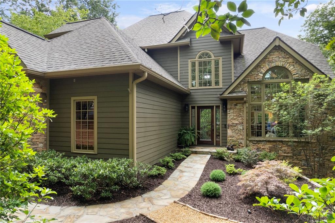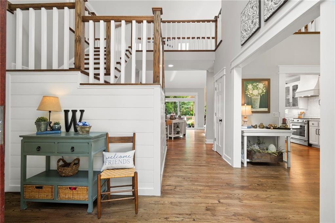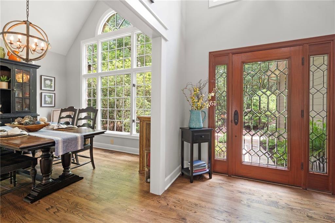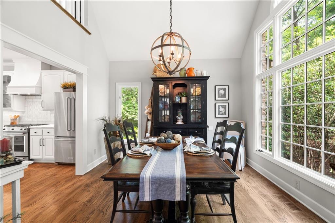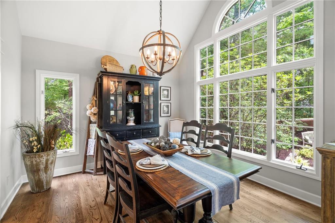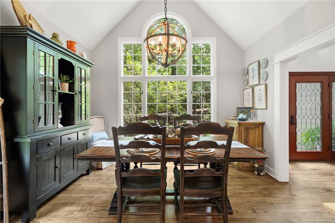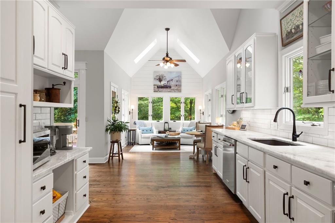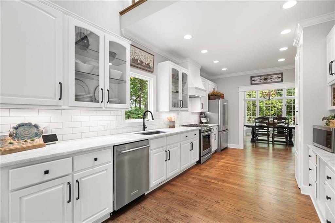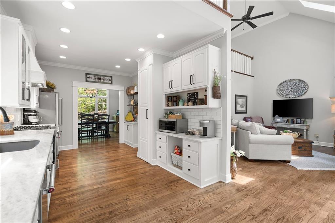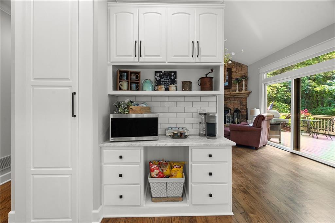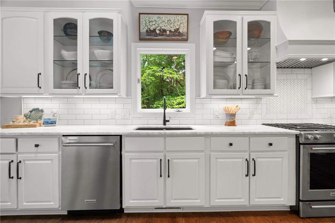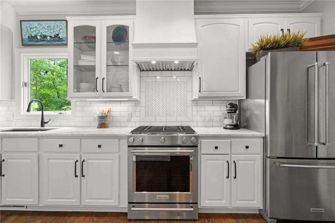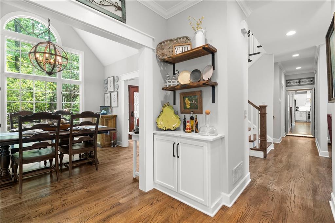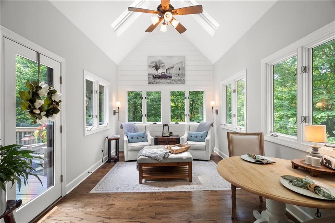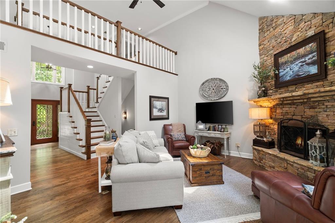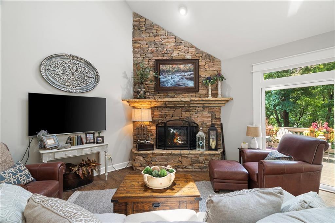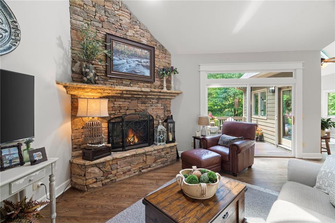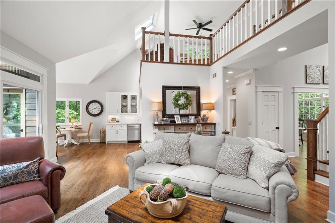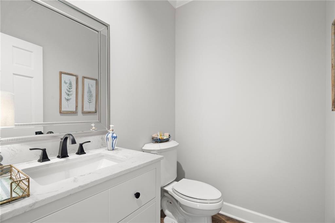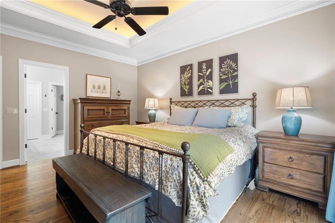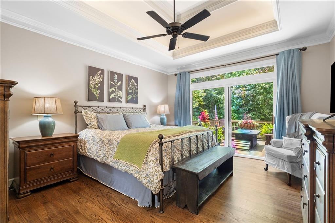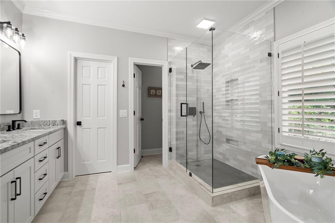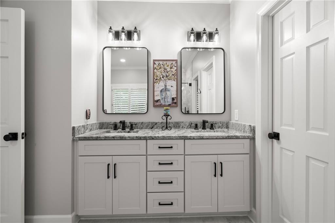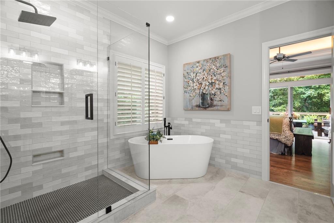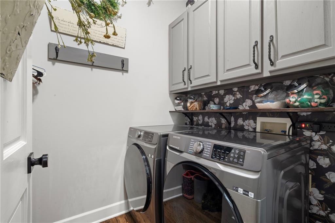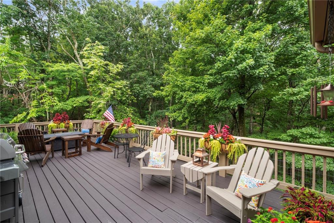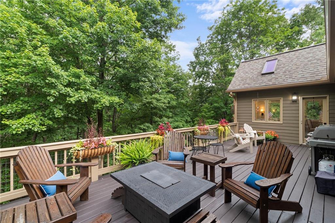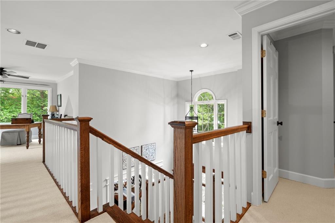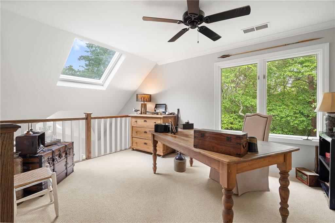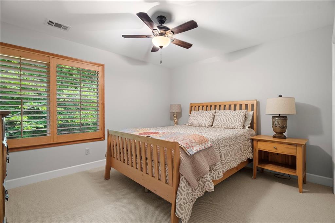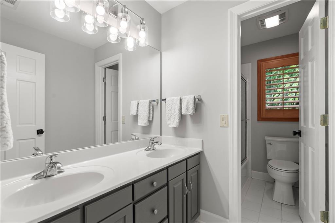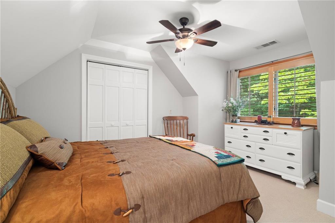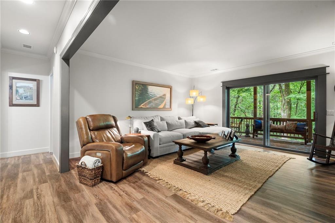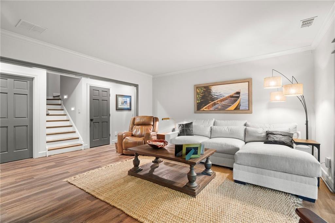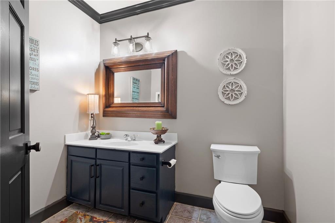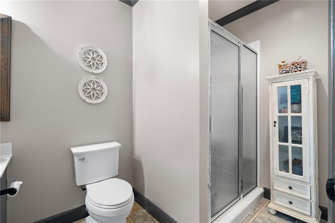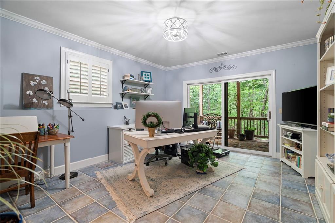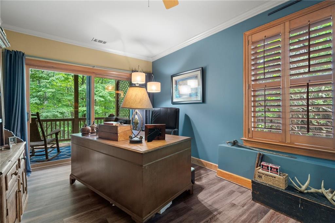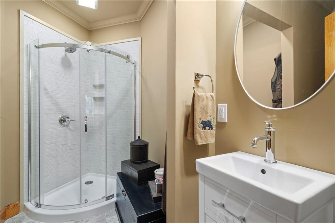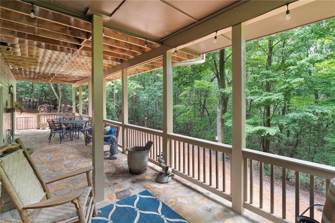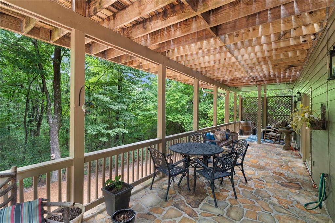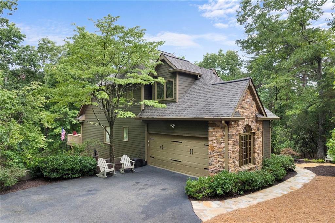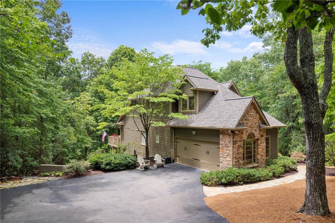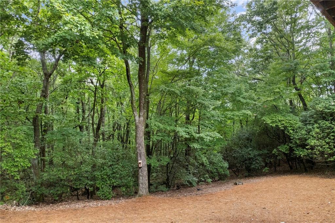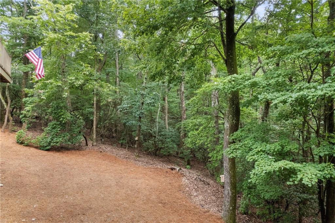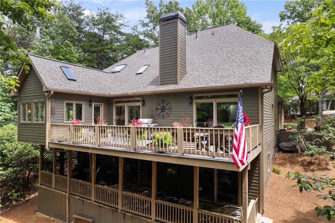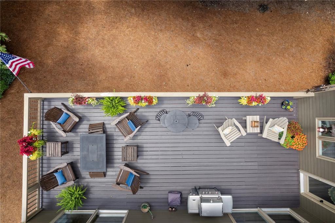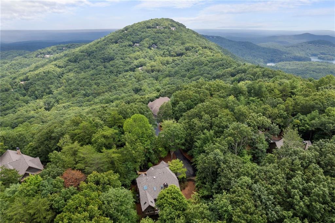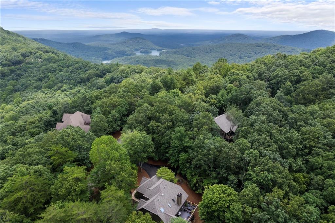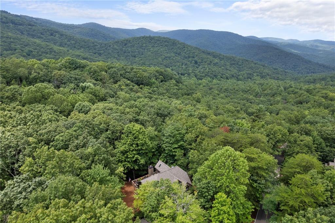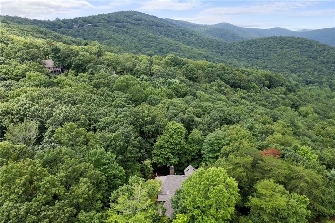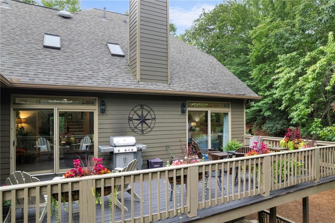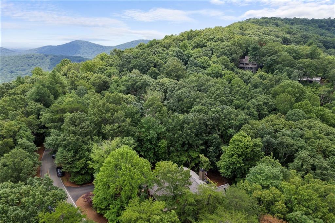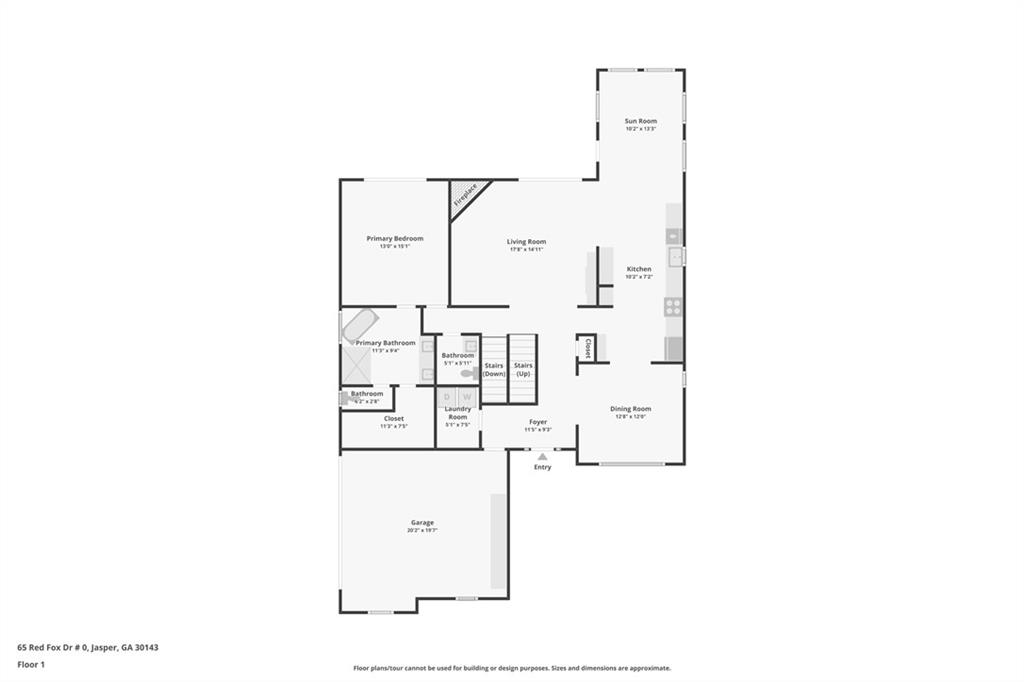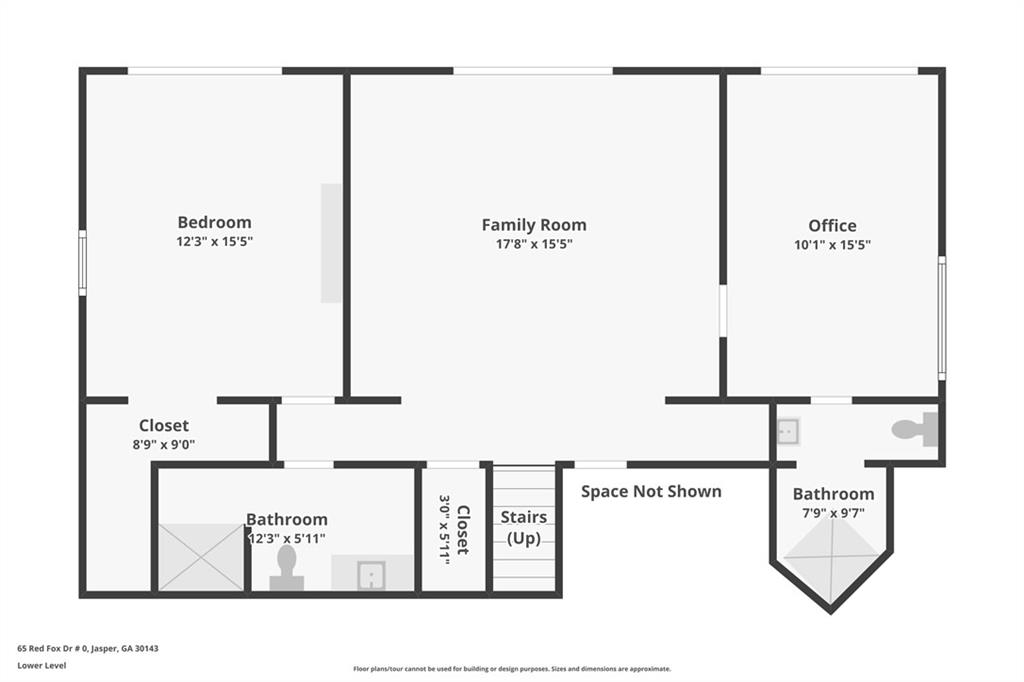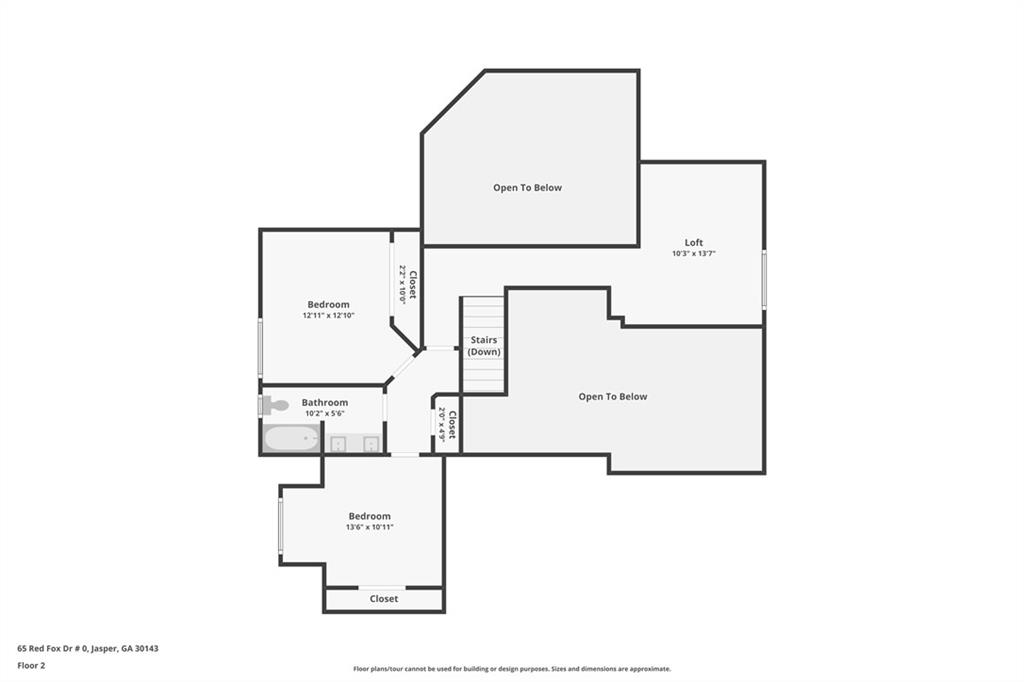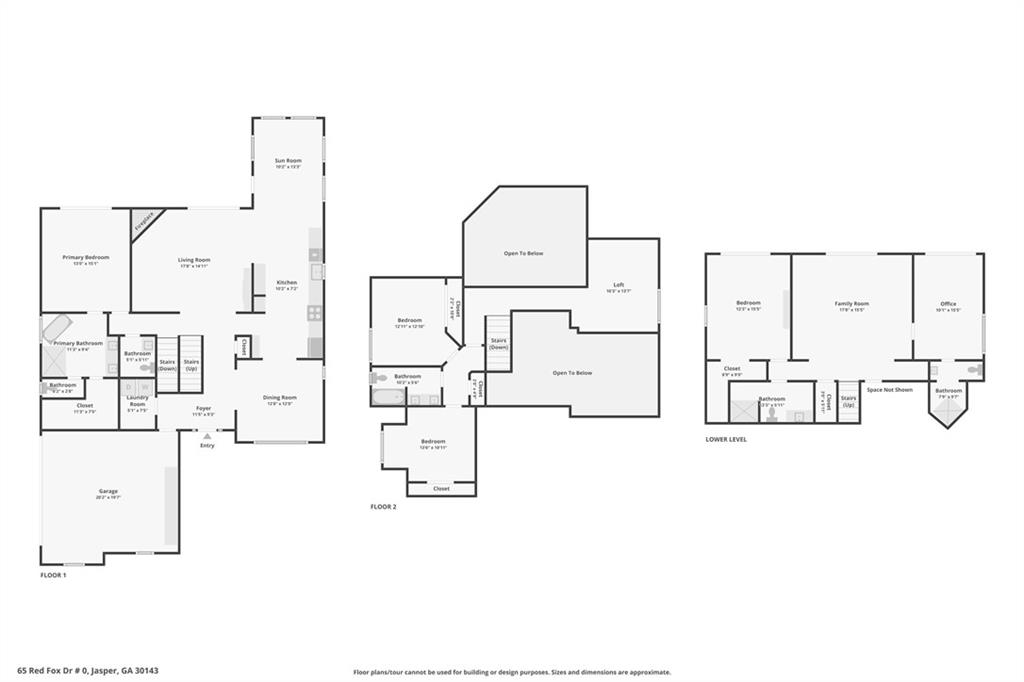65 Red Fox Drive
Big Canoe, GA 30143
$845,000
Extensively renovated 3,900 square foot craftsman style home with 4 bedrooms & 4 1/2 baths. The home is located on a large private lot in the desirable High Gap area of Big Canoe. The main floor of the home is open, filled with natural light and has newly refinished solid oak floors and fresh paint. Enjoy time in the family room with the stacked stone fireplace or in the sunroom with views of the hardwood forest and mountain laurel. The large kitchen has all new appliances, range hood, hard marble countertops, and subway tile backsplash. The dining room is just off the kitchen for hosting dinners with family & friends. The master bedroom suite is also on the main level with a beautiful tray ceiling, spacious totally renovated bath, walk-in closet and private access to the expansive deck. Upstairs offers a suite of 2 bedrooms and a full bath along with a large loft that is open to the living areas below. The terrace level includes a large family room for relaxing and enjoying a movie or ballgame. There also is another large bedroom that could be used as a craft room, exercise space, etc and a separate office with a private bathroom. In addition, the terrace level provides ample storage space. The deck and stone patio provides wonderful outdoor living and the opportunity to enjoy nature and wildlife. The home has extensive renovations including a roof, lightning protection system, hvac, tankless hot water heater, interior and exterior paint, kitchen appliances, upgraded lighting fixtures, landscaping, etc. This is a must see home to start enjoying the Big Canoe Life! Buyer to verify all information and dimensions deemed important.
- SubdivisionBig Canoe
- Zip Code30143
- CityBig Canoe
- CountyDawson - GA
Location
- ElementaryRobinson
- JuniorDawson County
- HighDawson County
Schools
- StatusActive
- MLS #7624087
- TypeResidential
- SpecialOwner/Agent
MLS Data
- Bedrooms4
- Bathrooms3
- Half Baths1
- Bedroom DescriptionMaster on Main
- RoomsBonus Room, Family Room, Great Room - 2 Story, Loft, Office, Sun Room
- BasementDaylight, Driveway Access, Exterior Entry, Finished, Full, Interior Entry
- FeaturesBookcases, Cathedral Ceiling(s), Central Vacuum, Crown Molding, Disappearing Attic Stairs, Double Vanity, Entrance Foyer 2 Story, High Ceilings 10 ft Main, High Speed Internet, Tray Ceiling(s), Vaulted Ceiling(s), Walk-In Closet(s)
- KitchenCabinets White, Keeping Room, Pantry, Stone Counters, View to Family Room
- AppliancesDishwasher, Disposal, Electric Oven/Range/Countertop, Electric Range, Microwave, Refrigerator, Self Cleaning Oven, Tankless Water Heater
- HVACCeiling Fan(s), Central Air, Humidity Control, Multi Units, Zoned
- Fireplaces1
- Fireplace DescriptionFactory Built, Gas Starter, Glass Doors, Great Room
Interior Details
- StyleTraditional
- ConstructionFrame, HardiPlank Type, Stone
- Built In1999
- StoriesArray
- ParkingDriveway, Garage, Garage Door Opener, Garage Faces Side, Kitchen Level, Level Driveway
- FeaturesLighting, Private Entrance, Private Yard, Rain Gutters, Rear Stairs
- ServicesDog Park, Fishing, Fitness Center, Gated, Golf, Lake, Marina, Near Trails/Greenway, Park, Pool, Restaurant, Tennis Court(s)
- UtilitiesCable Available, Electricity Available, Natural Gas Available, Phone Available, Underground Utilities, Water Available
- SewerSeptic Tank
- Lot DescriptionBack Yard, Front Yard, Landscaped, Level, Private, Wooded
- Lot Dimensionsx
- Acres1.23
Exterior Details
Listing Provided Courtesy Of: Century 21 Results 770-889-6090
Listings identified with the FMLS IDX logo come from FMLS and are held by brokerage firms other than the owner of
this website. The listing brokerage is identified in any listing details. Information is deemed reliable but is not
guaranteed. If you believe any FMLS listing contains material that infringes your copyrighted work please click here
to review our DMCA policy and learn how to submit a takedown request. © 2025 First Multiple Listing
Service, Inc.
This property information delivered from various sources that may include, but not be limited to, county records and the multiple listing service. Although the information is believed to be reliable, it is not warranted and you should not rely upon it without independent verification. Property information is subject to errors, omissions, changes, including price, or withdrawal without notice.
For issues regarding this website, please contact Eyesore at 678.692.8512.
Data Last updated on September 10, 2025 9:09pm


