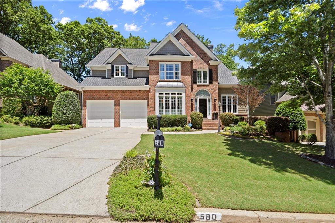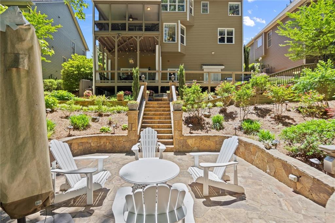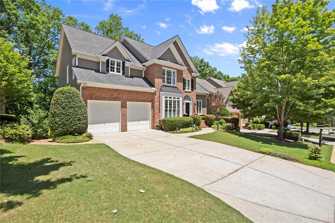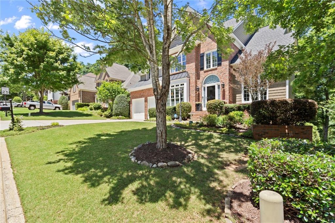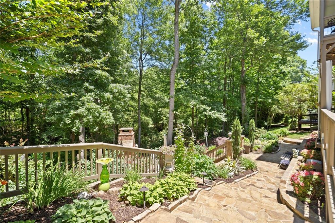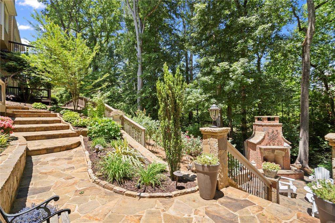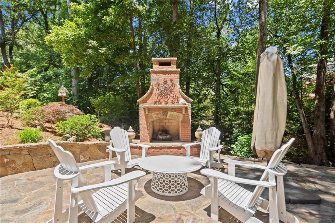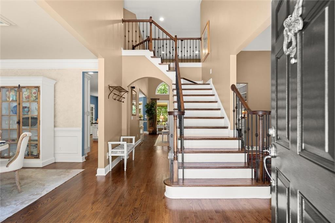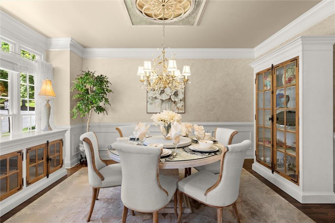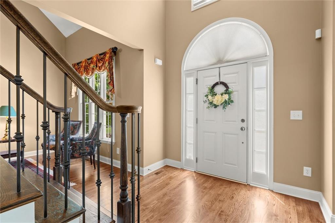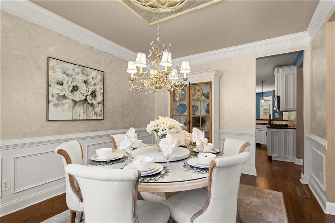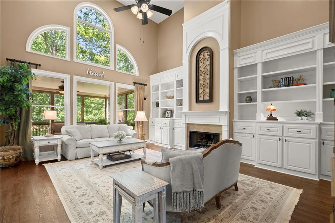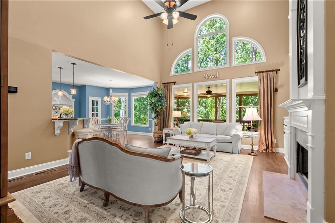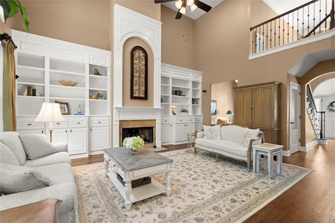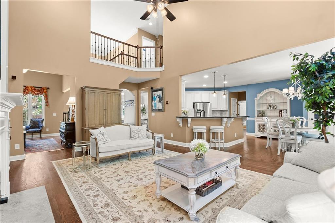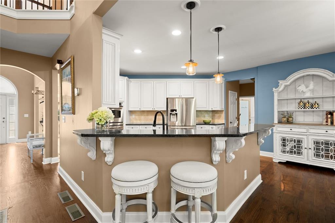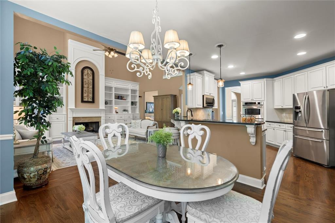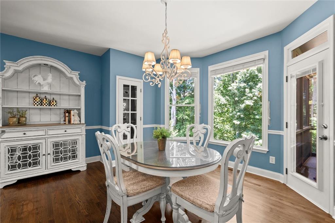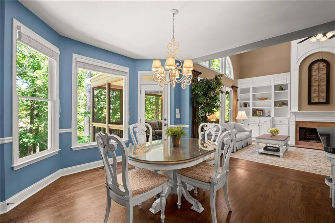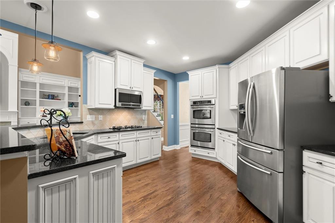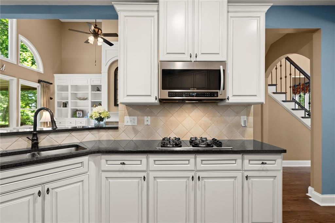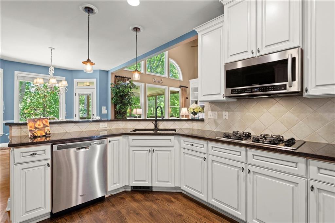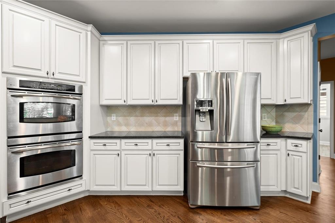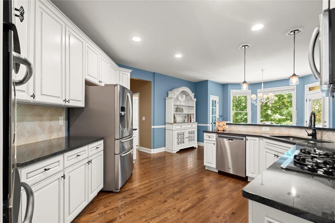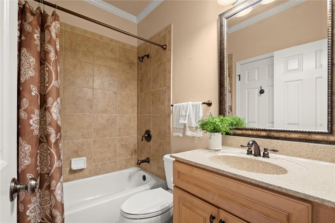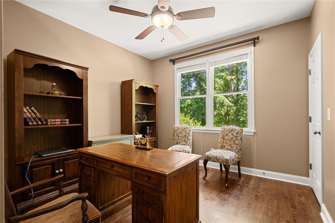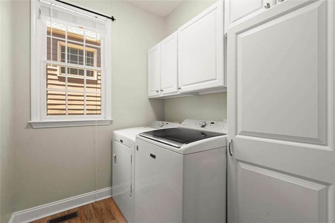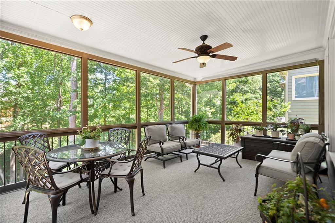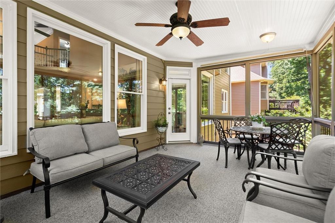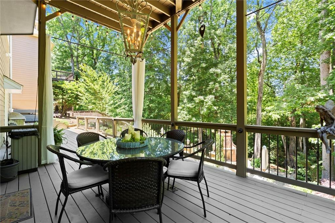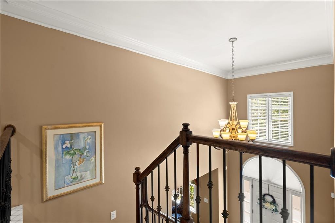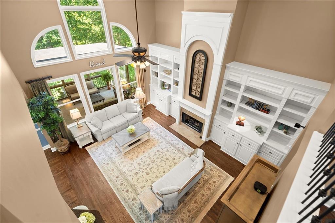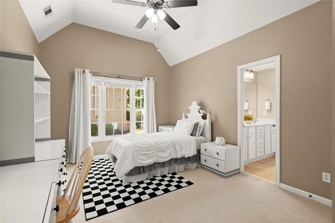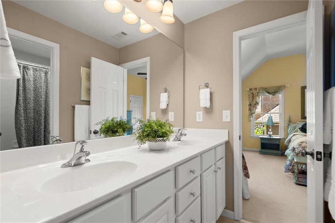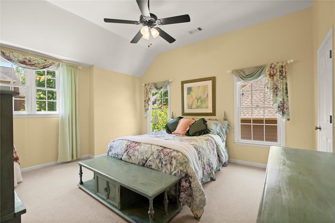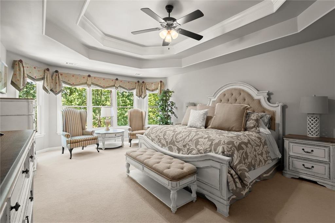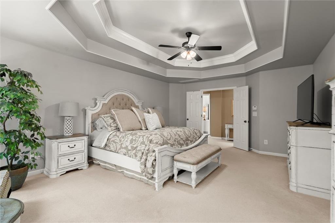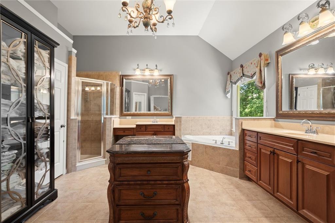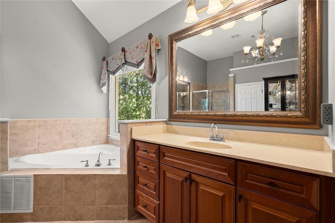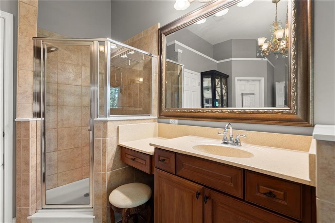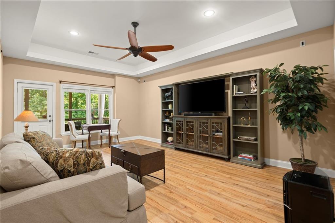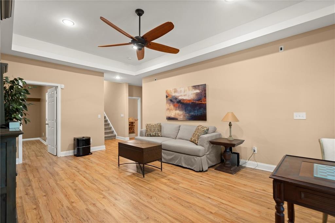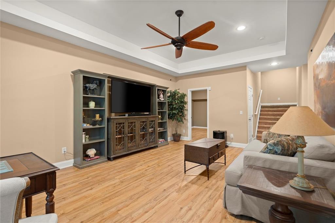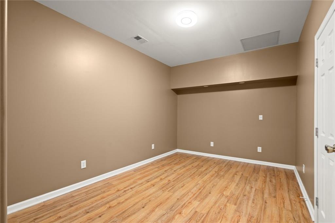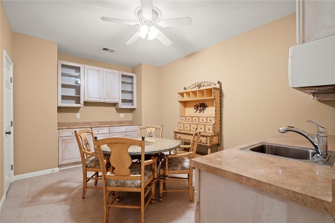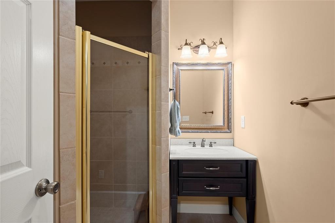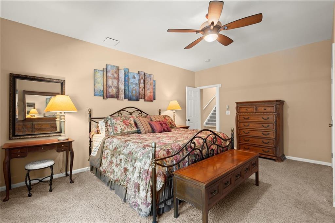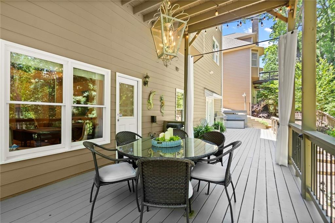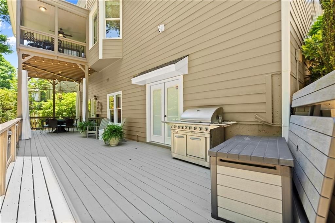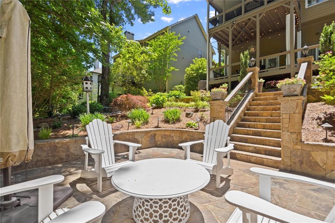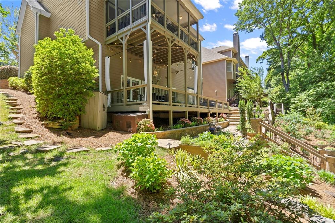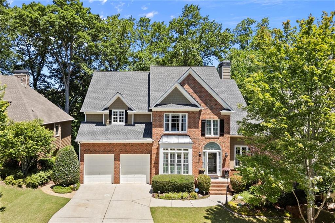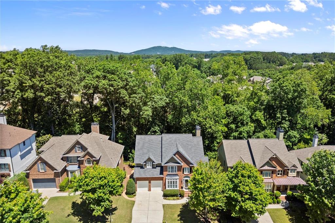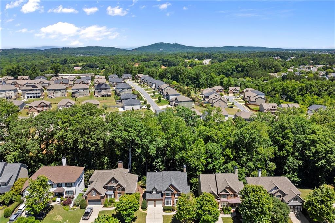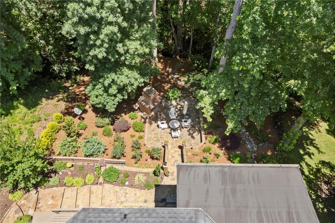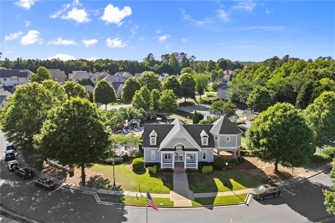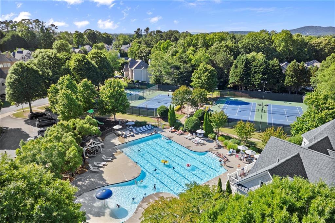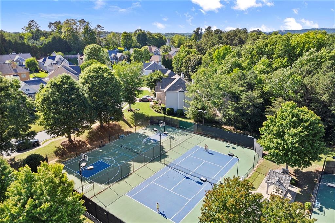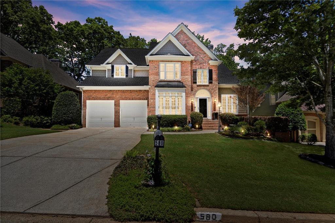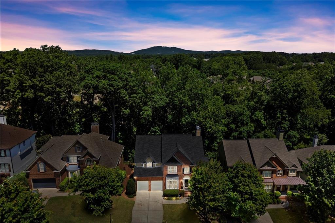580 Washington Way
Cumming, GA 30040
$734,900
ASK ABOUT OUR 2/1 RATE BUYDOWN INCENTIVE! Discover this beautifully appointed 5 bedroom, 4 bath home offering a perfect blend of luxury and charm, inside and out!The exceptional outdoor living space is nestled against a wooded backdrop and ideal for both relaxing and entertaining. Step inside to find a gracious living room, formal dining room, and a chef's style kitchen featuring double ovens and gas range + sunny breakfast nook. The spacious fireside family room features custom built-in bookcases, creating a cozy yet elegant atmosphere. Upstairs, you’ll find two generously sized secondary bedrooms + a gracious Primary Retreat with expansive spa-inspired bath! Enjoy a main level flex room with a full bath- a 5th bedroom or perfect for an office! The finished terrace level is a true extension of the home, boasting a second kitchen, guest bedroom, full bath, and plenty of flexible living space—perfect for multigenerational living, guests, or recreation. Step outside to your private retreat: a screened porch and expansive lower-level deck lead to a spectacular stone courtyard with fireplace, accent lighting, and lush landscaping, all overlooking a serene wooded oasis. Pride of ownership shines in this immaculately maintained and upgraded home. Ask for our Upgrades + Fresh Updates list- there are too many to mention them all here! This is more than a home—it’s a lifestyle. Easy access to Downtown Cumming, Shopping and Dining in all directions, The Collection Forsyth, Northside Hospital Forsyth, interstate 400 and more! Don’t miss this rare opportunity!
- SubdivisionLiberty
- Zip Code30040
- CityCumming
- CountyForsyth - GA
Location
- ElementaryGeorge W. Whitlow
- JuniorOtwell
- HighForsyth Central
Schools
- StatusActive
- MLS #7623912
- TypeResidential
MLS Data
- Bedrooms5
- Bathrooms4
- Bedroom DescriptionIn-Law Floorplan
- RoomsBasement, Exercise Room, Family Room, Kitchen, Living Room, Media Room, Workshop
- BasementDaylight, Exterior Entry, Finished, Finished Bath, Full, Interior Entry
- FeaturesBookcases, Disappearing Attic Stairs, Double Vanity, Entrance Foyer, Entrance Foyer 2 Story, High Ceilings 9 ft Lower, High Ceilings 9 ft Main, High Speed Internet, Walk-In Closet(s)
- KitchenBreakfast Bar, Cabinets Stain, Eat-in Kitchen, Pantry Walk-In, Stone Counters, View to Family Room
- AppliancesDishwasher, Double Oven, Gas Range, Gas Water Heater, Microwave, Self Cleaning Oven
- HVACCeiling Fan(s), Central Air, Zoned
- Fireplaces1
- Fireplace DescriptionFamily Room, Gas Log, Gas Starter, Glass Doors, Outside
Interior Details
- StyleTraditional
- ConstructionBrick Front, HardiPlank Type
- Built In2006
- StoriesArray
- ParkingGarage, Level Driveway
- FeaturesCourtyard, Garden, Lighting, Private Yard
- ServicesClubhouse, Homeowners Association, Near Shopping, Playground, Pool, Sidewalks
- UtilitiesCable Available, Electricity Available, Natural Gas Available, Underground Utilities
- SewerPublic Sewer
- Lot DescriptionLandscaped, Private, Wooded
- Lot Dimensionsx
- Acres0.21
Exterior Details
Listing Provided Courtesy Of: Keller Williams Realty Partners 678-494-0644
Listings identified with the FMLS IDX logo come from FMLS and are held by brokerage firms other than the owner of
this website. The listing brokerage is identified in any listing details. Information is deemed reliable but is not
guaranteed. If you believe any FMLS listing contains material that infringes your copyrighted work please click here
to review our DMCA policy and learn how to submit a takedown request. © 2025 First Multiple Listing
Service, Inc.
This property information delivered from various sources that may include, but not be limited to, county records and the multiple listing service. Although the information is believed to be reliable, it is not warranted and you should not rely upon it without independent verification. Property information is subject to errors, omissions, changes, including price, or withdrawal without notice.
For issues regarding this website, please contact Eyesore at 678.692.8512.
Data Last updated on September 10, 2025 9:09pm


