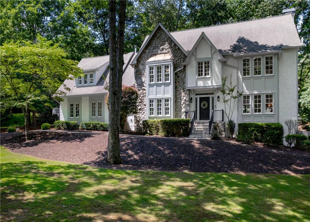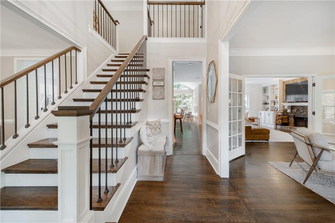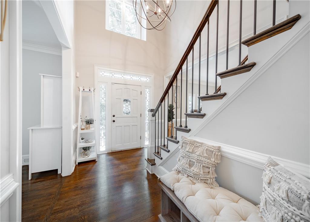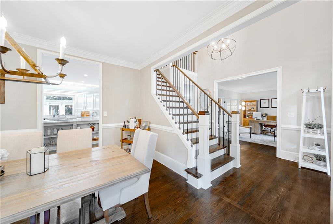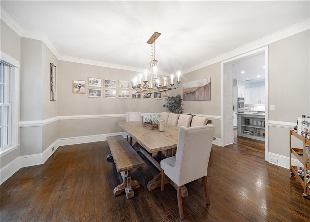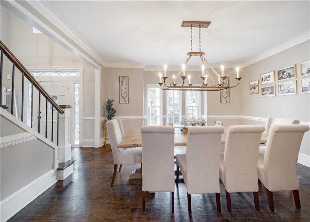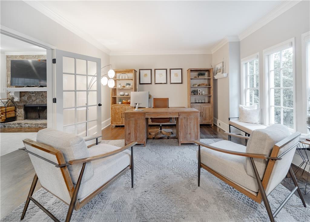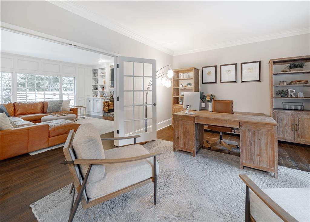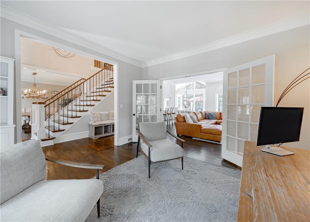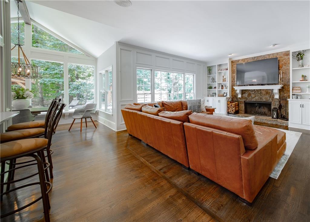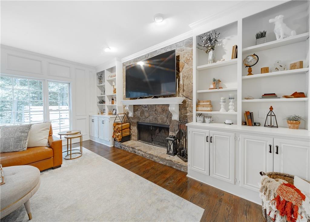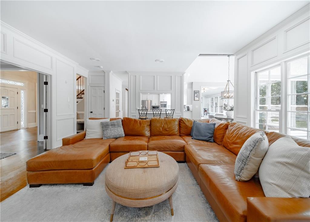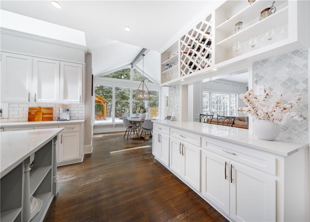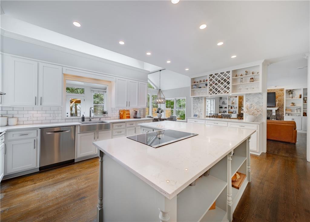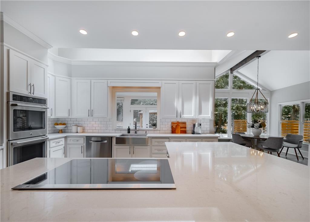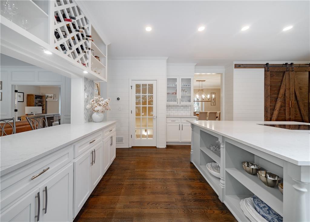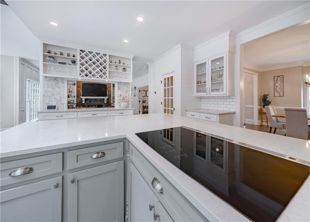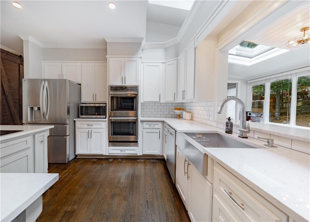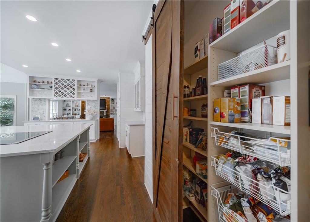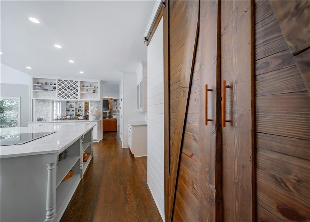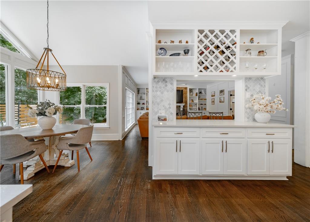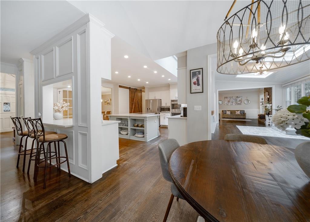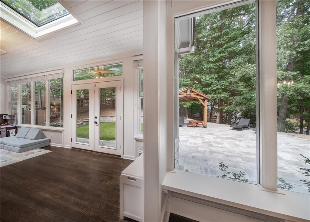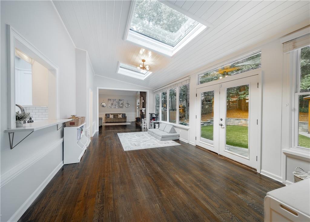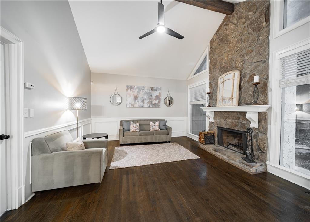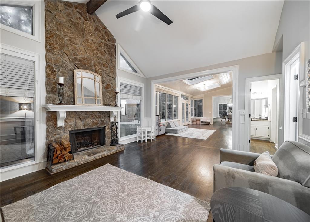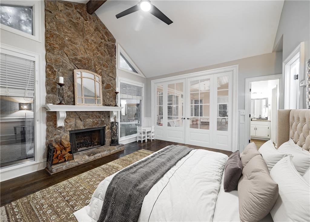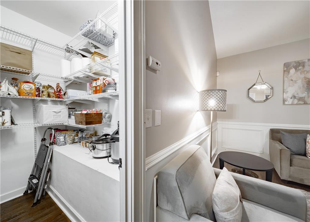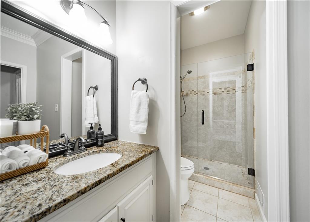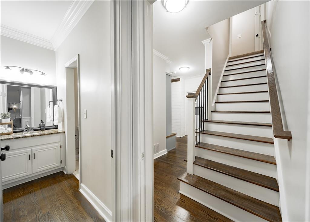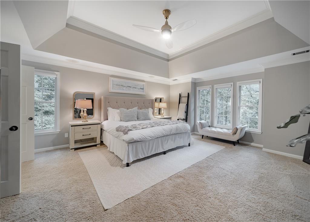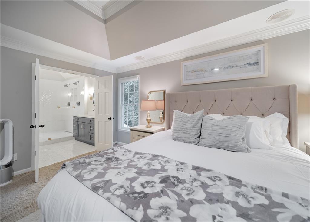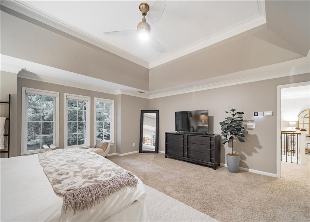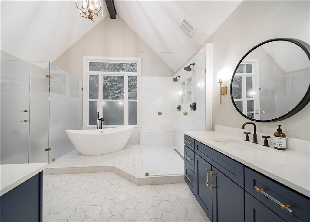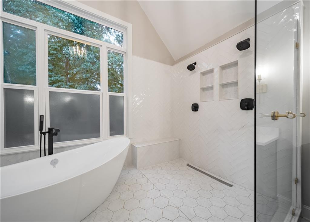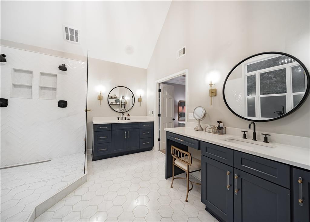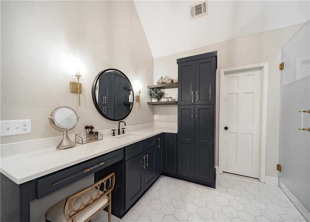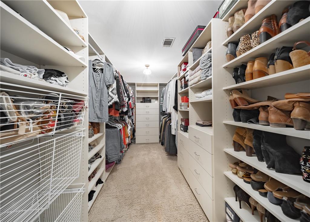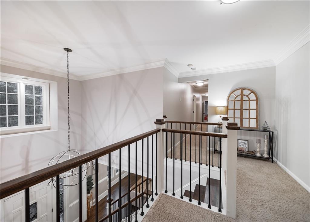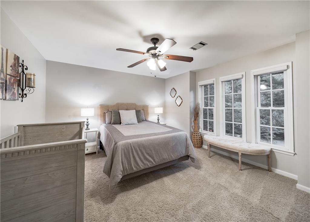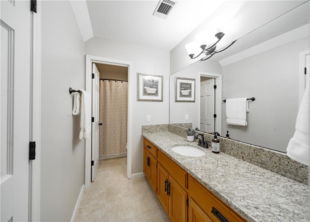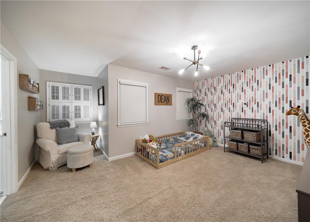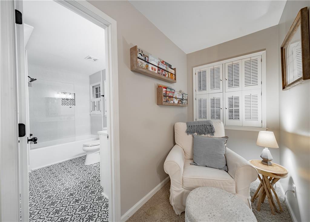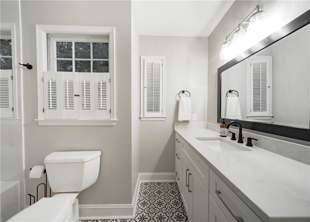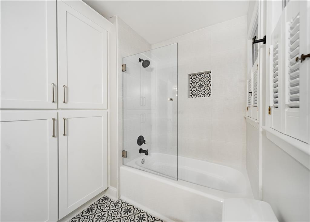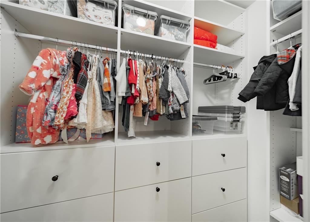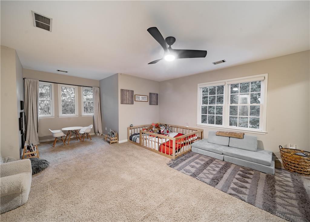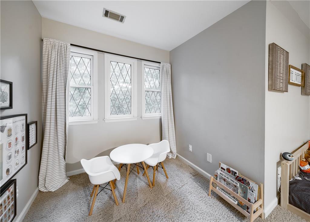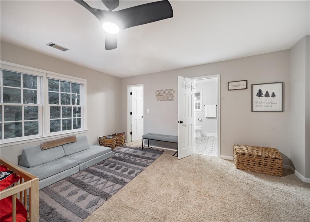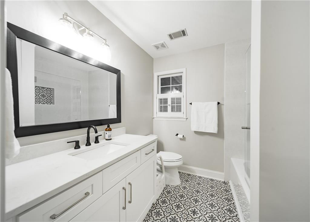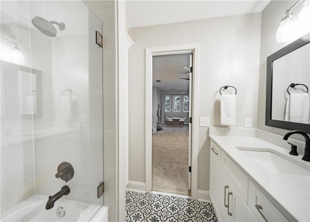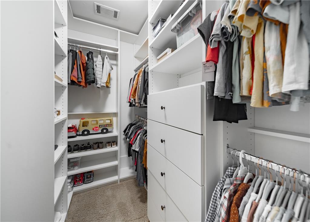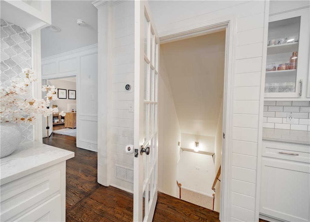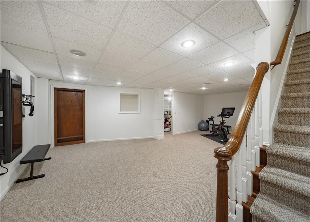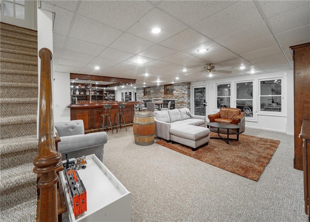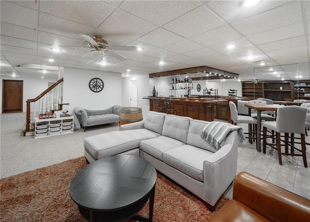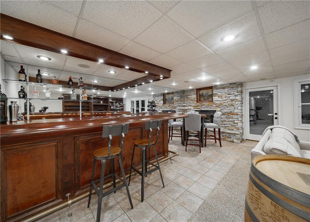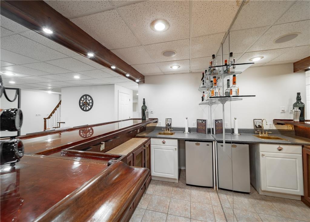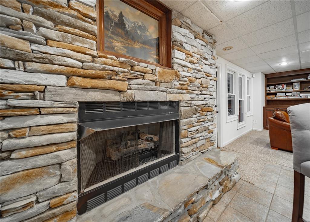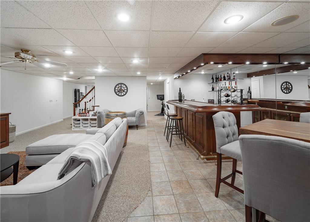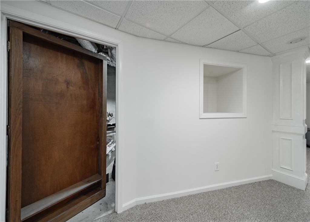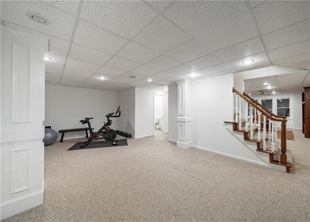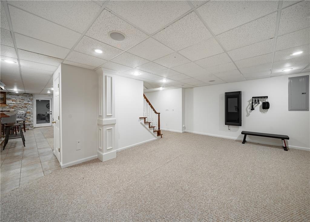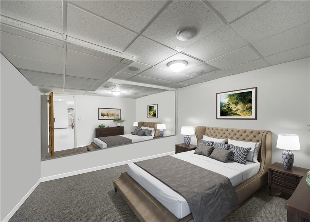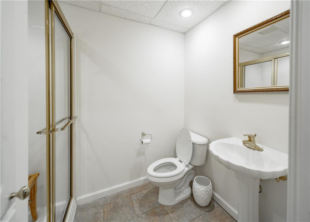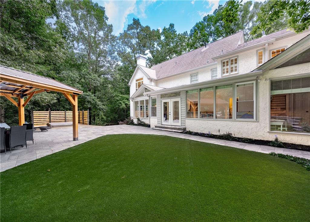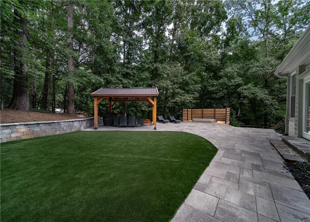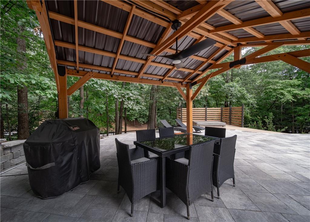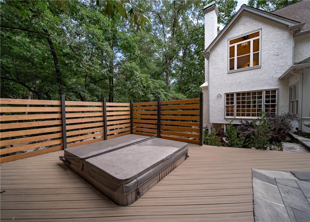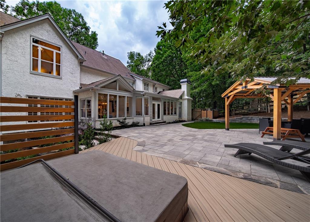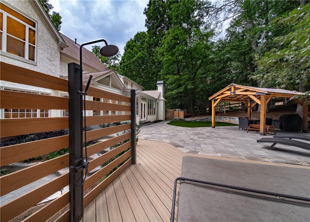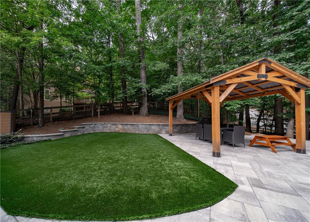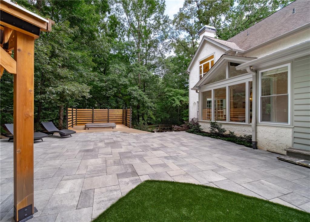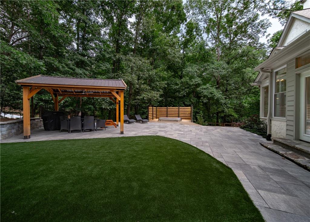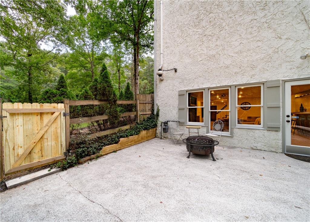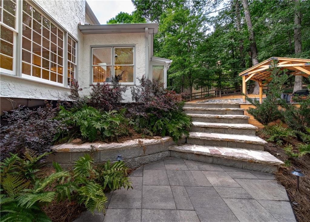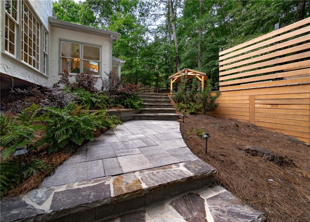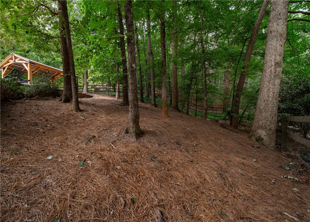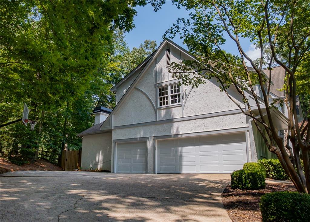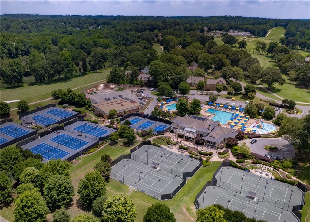2260 River Cliff Drive
Roswell, GA 30076
$1,149,000
Step into a backyard oasis that rivals a resort, with over $130,000 invested in turf, hardscaping, a private hot tub, and a covered pavilion—all connected to a rare main-level walkout. Inside, the home has undergone over $200,000 in designer upgrades, blending timeless Tudor architecture with modern luxury across 6 bedrooms and 6 bathrooms. At the heart of it all is the chef’s kitchen, featuring expansive quartz countertops, double ovens, an induction cooktop, a wine bar, and an oversized island perfect for entertaining. Natural light floods the main level through brand-new skylights, complemented by custom lighting, millwork, and fresh paint. Enjoy the versatility of two living rooms and a sunroom, with the option to create a private in-law suite with its own ensuite bath in the second living room space. The spa-inspired primary suite is a true retreat, with heated floors, soaring ceilings, quartz finishes, and custom cabinetry. The terrace level is designed for both fun and function, boasting a full bar, game room, stone fireplace, fitness space, and guest accommodations. Beyond aesthetics, the home also features a 2024 HVAC system with a 12-year warranty, custom built-ins, new garage doors, and a beautifully landscaped front yard that balances privacy with neighborhood charm. Living in the Estates of Horseshoe Bend means more than just a home—it’s a lifestyle. Residents enjoy private country club membership options with golf, swim, tennis, and dining, along with two scenic lakes, a community meadow, and year-round neighborhood events.
- SubdivisionHorseshoe Bend
- Zip Code30076
- CityRoswell
- CountyFulton - GA
Location
- ElementaryRiver Eves
- JuniorHolcomb Bridge
- HighCentennial
Schools
- StatusPending
- MLS #7623420
- TypeResidential
MLS Data
- Bedrooms6
- Bathrooms6
- Bedroom DescriptionOversized Master
- RoomsBasement, Den, Exercise Room, Living Room, Office
- BasementFinished, Finished Bath, Full, Interior Entry, Walk-Out Access
- FeaturesBookcases, Double Vanity, Entrance Foyer 2 Story, Walk-In Closet(s)
- KitchenBreakfast Room, Cabinets White, Eat-in Kitchen, Kitchen Island, Pantry, Stone Counters, View to Family Room, Wine Rack
- AppliancesDishwasher, Disposal, Dryer, Microwave, Refrigerator, Washer
- HVACCeiling Fan(s), Central Air
- Fireplaces2
- Fireplace DescriptionBasement, Brick, Gas Log, Living Room, Stone
Interior Details
- StyleTudor
- ConstructionStone, Stucco
- Built In1988
- StoriesArray
- ParkingDriveway, Garage, Garage Door Opener, Garage Faces Side, Kitchen Level
- FeaturesLighting, Private Yard
- ServicesCountry Club, Golf, Homeowners Association, Near Public Transport, Near Schools, Near Shopping, Playground, Swim Team
- UtilitiesCable Available, Electricity Available, Natural Gas Available, Sewer Available, Underground Utilities, Water Available
- SewerPublic Sewer
- Lot DescriptionBack Yard, Front Yard, Landscaped, Private, Sprinklers In Front
- Lot Dimensionsx
- Acres0.785
Exterior Details
Listing Provided Courtesy Of: EXP Realty, LLC. 888-959-9461
Listings identified with the FMLS IDX logo come from FMLS and are held by brokerage firms other than the owner of
this website. The listing brokerage is identified in any listing details. Information is deemed reliable but is not
guaranteed. If you believe any FMLS listing contains material that infringes your copyrighted work please click here
to review our DMCA policy and learn how to submit a takedown request. © 2025 First Multiple Listing
Service, Inc.
This property information delivered from various sources that may include, but not be limited to, county records and the multiple listing service. Although the information is believed to be reliable, it is not warranted and you should not rely upon it without independent verification. Property information is subject to errors, omissions, changes, including price, or withdrawal without notice.
For issues regarding this website, please contact Eyesore at 678.692.8512.
Data Last updated on December 9, 2025 4:03pm


