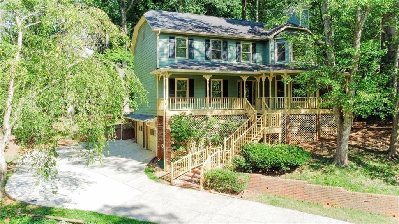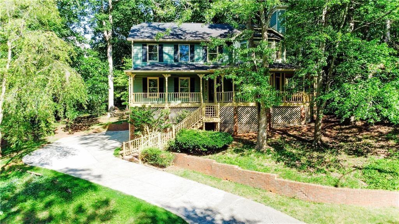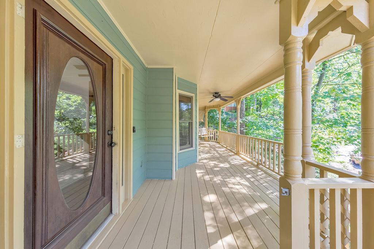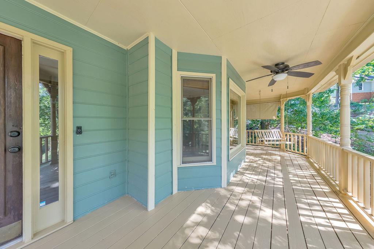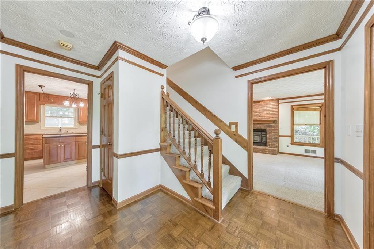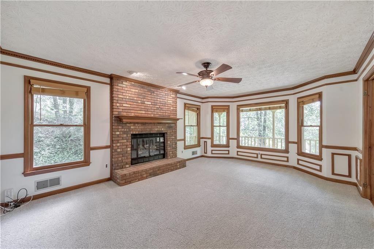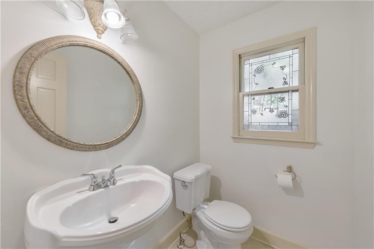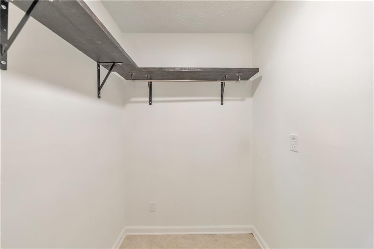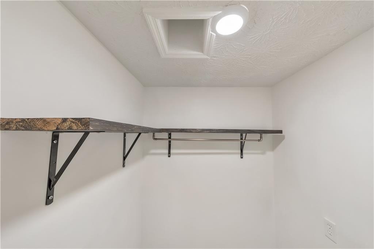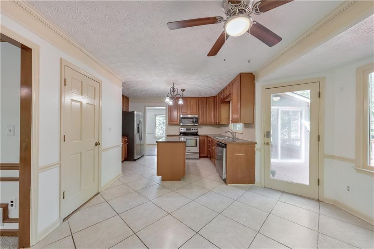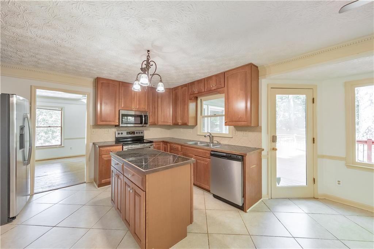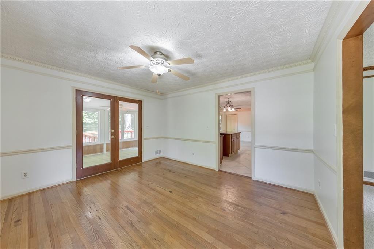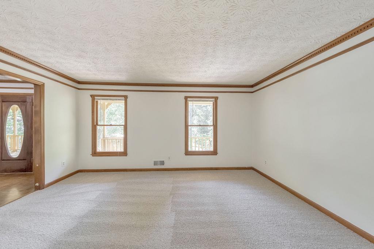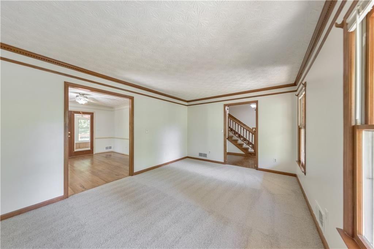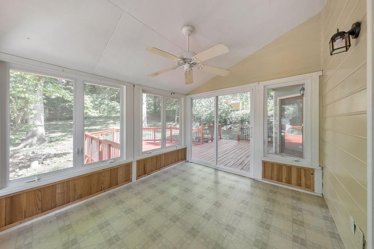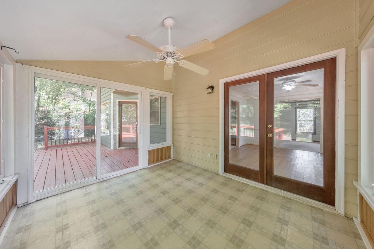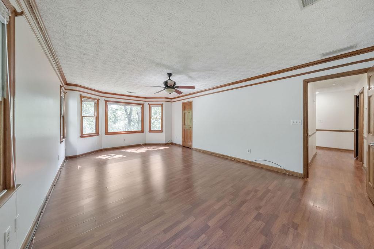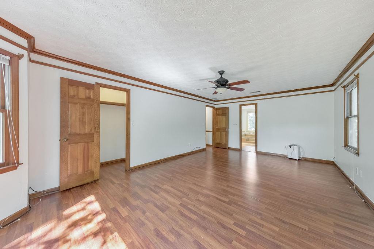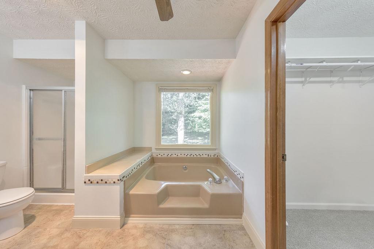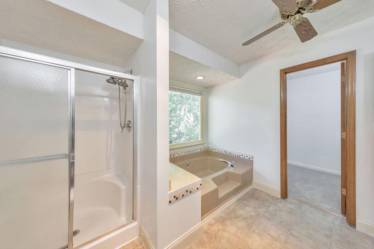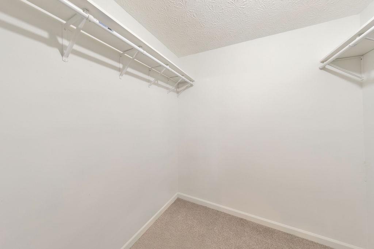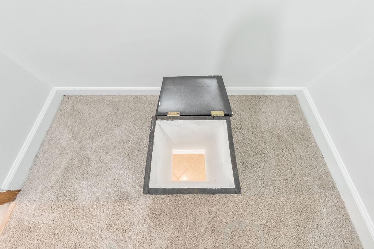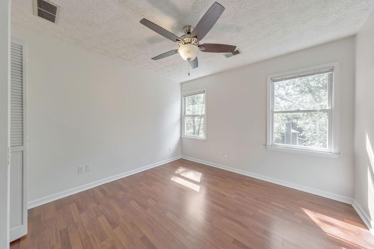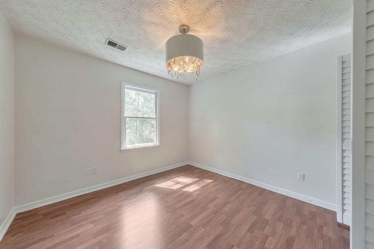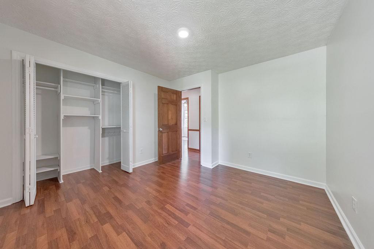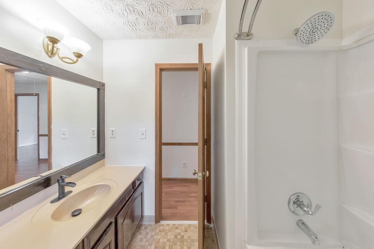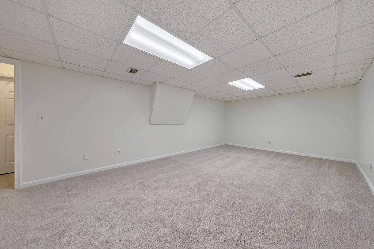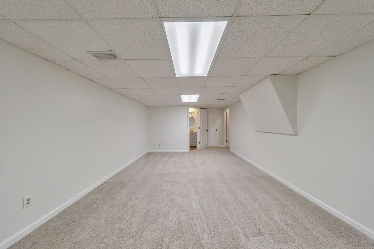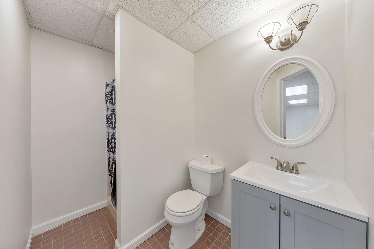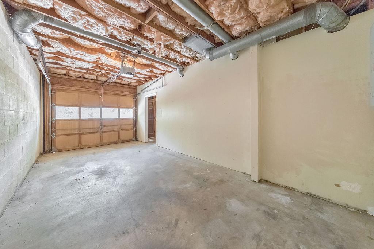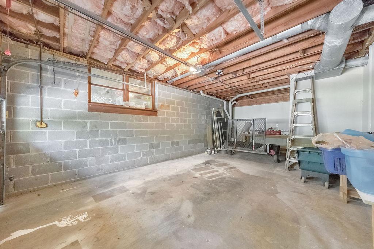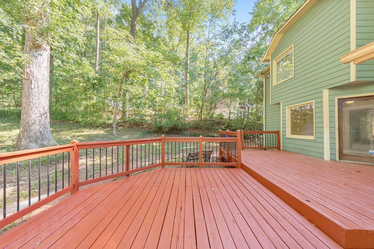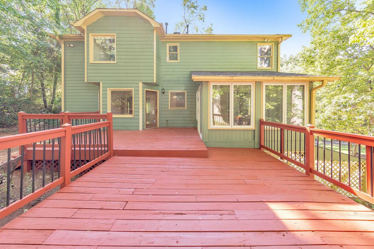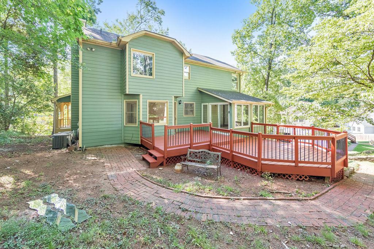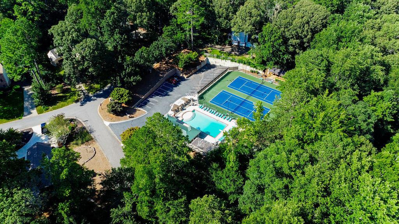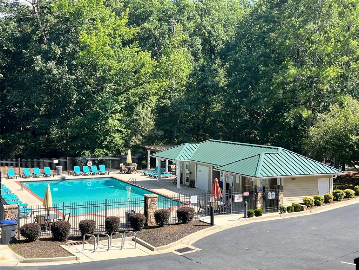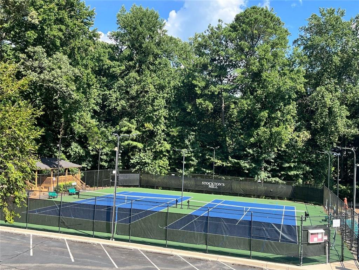3583 Candlewood Trail NE
Marietta, GA 30066
$524,900
Tucked away in a desirable East Cobb neighborhood in the Lassiter HS district, this spacious 4-bedroom, 3.5-bath home offers comfort, character, and convenience—with walkable access to nearby amenities. Perfect for customization, this home is full of potential and thoughtful details throughout. A charming front porch with a swing welcomes you home, offering a perfect spot to unwind and enjoy the quiet surroundings. Upstairs, all four generously sized bedrooms feature hardwood floors and ample closet space. The primary suite includes two closets—one with a convenient laundry chute leading directly to the laundry room below—and a private bath with a soaking tub, separate shower, and plenty of natural light. The main level boasts a bright eat-in kitchen and a formal dining room, ideal for entertaining. NEW carpet has been installed in the living room, front room, basement and both staircases, adding fresh comfort throughout the common areas. Just off the dining room, you'll find a versatile four-season sunroom that overlooks the backyard, creating a perfect spot for morning coffee or evening relaxation. Step outside to the spacious back deck—an ideal space for a hot tub, outdoor dining, or lounging. Enjoy the tranquil sounds of a small water fountain and pond tucked just off to the side, adding to the peaceful atmosphere. The partial basement includes a full bathroom with flexible bonus space ready to suit your lifestyle—whether it’s a guest suite, home gym, office, or media room. Don’t miss this rare opportunity to make a great home your own in one of East Cobb’s most desirable communities!
- SubdivisionStocktons Mill
- Zip Code30066
- CityMarietta
- CountyCobb - GA
Location
- ElementaryRocky Mount
- JuniorSimpson
- HighLassiter
Schools
- StatusPending
- MLS #7623326
- TypeResidential
MLS Data
- Bedrooms4
- Bathrooms3
- Half Baths1
- Bedroom DescriptionOversized Master
- RoomsLaundry, Living Room
- BasementFinished
- FeaturesDisappearing Attic Stairs, Double Vanity, His and Hers Closets
- KitchenEat-in Kitchen, Kitchen Island
- AppliancesElectric Oven/Range/Countertop, Dishwasher, Refrigerator
- HVACCentral Air, Electric, Multi Units
- Fireplaces1
- Fireplace DescriptionFactory Built, Gas Log, Living Room
Interior Details
- StyleTraditional
- Built In1985
- StoriesArray
- ParkingDrive Under Main Level, Parking Pad, Garage Faces Side
- ServicesHomeowners Association, Pool, Playground, Tennis Court(s), Pickleball
- UtilitiesUnderground Utilities
- SewerPublic Sewer
- Lot DescriptionFront Yard, Back Yard
- Acres0.593
Exterior Details
Listing Provided Courtesy Of: Berkshire Hathaway HomeServices Georgia Properties 770-517-2150
Listings identified with the FMLS IDX logo come from FMLS and are held by brokerage firms other than the owner of
this website. The listing brokerage is identified in any listing details. Information is deemed reliable but is not
guaranteed. If you believe any FMLS listing contains material that infringes your copyrighted work please click here
to review our DMCA policy and learn how to submit a takedown request. © 2025 First Multiple Listing
Service, Inc.
This property information delivered from various sources that may include, but not be limited to, county records and the multiple listing service. Although the information is believed to be reliable, it is not warranted and you should not rely upon it without independent verification. Property information is subject to errors, omissions, changes, including price, or withdrawal without notice.
For issues regarding this website, please contact Eyesore at 678.692.8512.
Data Last updated on October 27, 2025 11:22am


