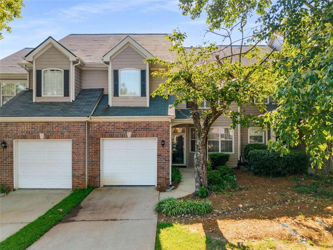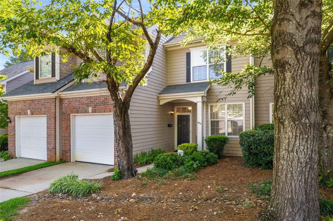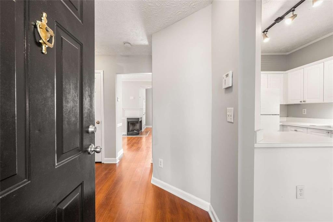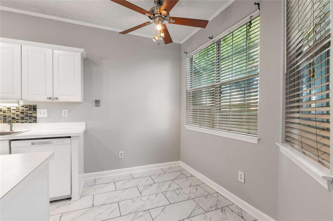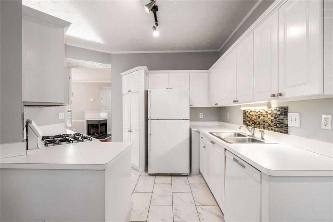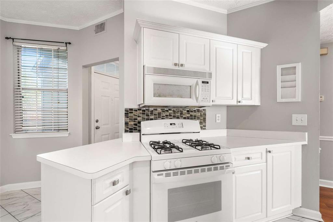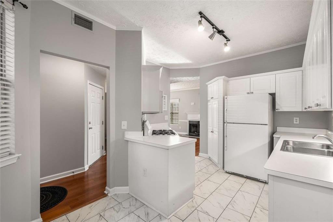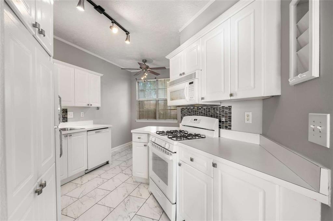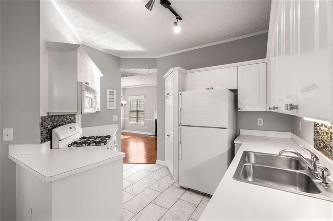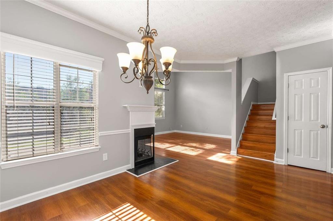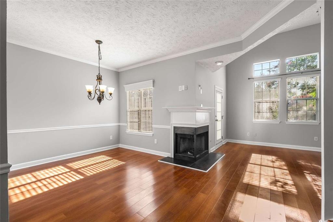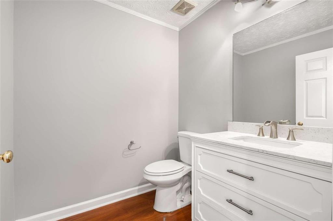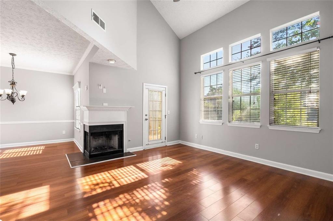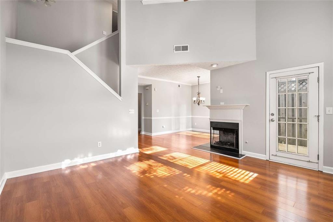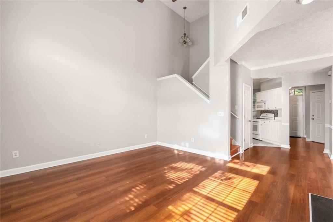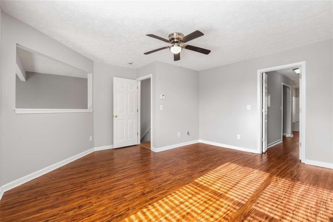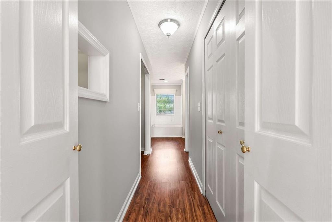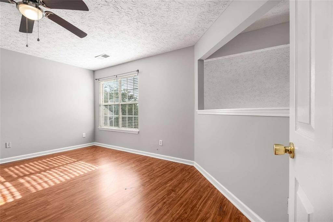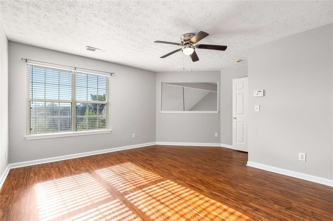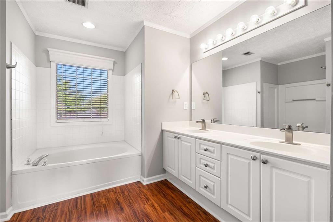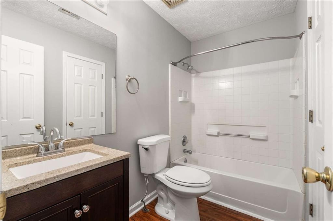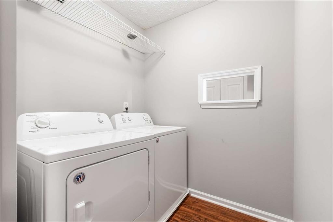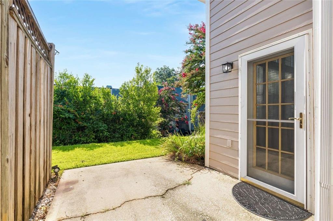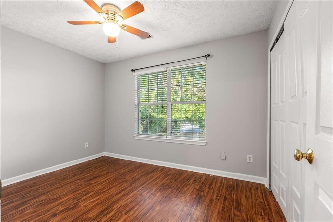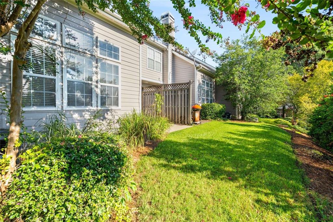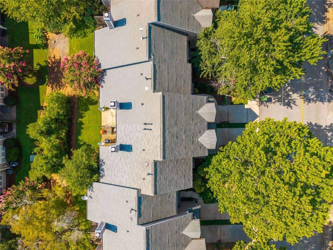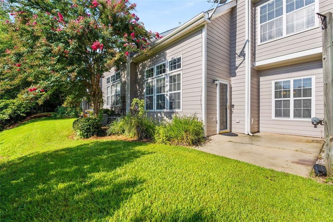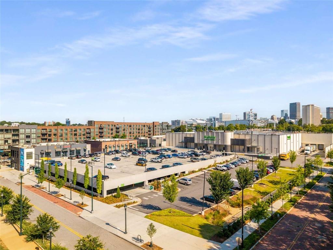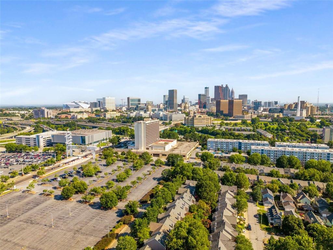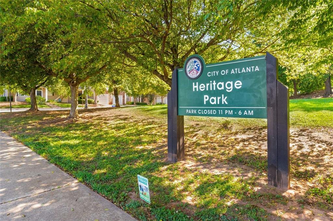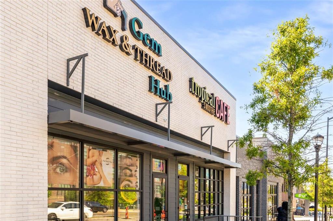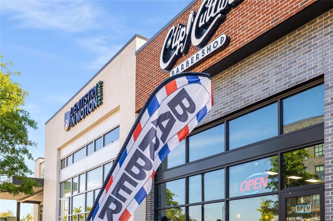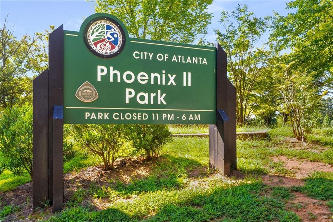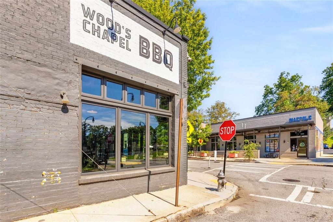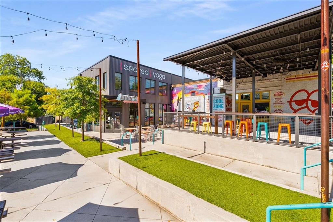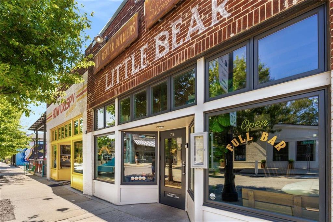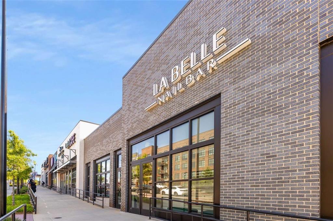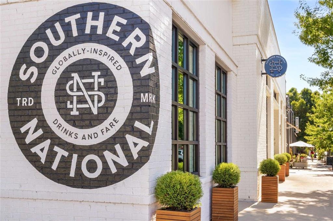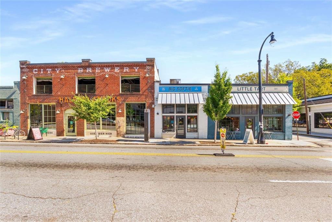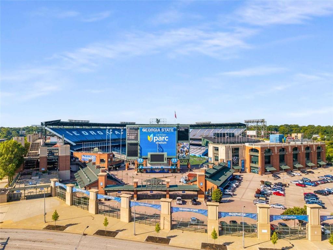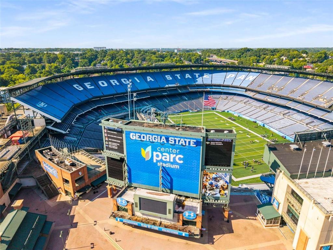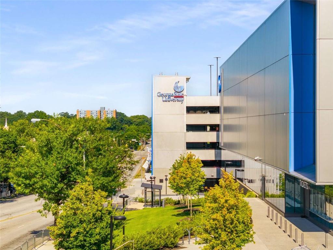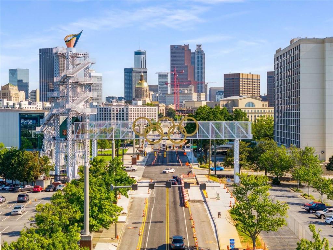500 Fraser Street SE
Atlanta, GA 30312
$385,000
Calling all buyers, city explorers, and patio loungers your Summerhill dream awaits! Welcome to 500 Fraser St SE, a charming 2-bedroom, 2.5-bath townhome nestled in the vibrant and historic heart of Summerhill, one of Atlanta’s most exciting, walkable neighborhoods. This freshly painted, 1,510 square foot home offers the perfect blend of comfort, character, and convenience ideal for first-time buyers, roommates, or anyone craving an intown lifestyle with personality. Step inside to bright windows and a two-story living room that invites both relaxation and entertaining. The separate dining area sets the stage for everything from cozy dinners to game night gatherings, while the well-appointed kitchen is ready for meal prep or your favorite takeout. A stylish main-level half bath, featuring a vanity, adds polish and practicality for guests. Upstairs, two roommate style suites offer privacy and comfort. The primary bedroom is a sunny retreat, boasting dual closets and a spa-inspired bathroom with double vanity, soaking tub, and separate shower the perfect escape after a busy day. Down the hall, you will find a full laundry room, additional full bath, and generously sized second bedroom complete the upper level with function and flow. Outside your door, discover all that Summerhill has to offer from Publix, Wood’s Chapel BBQ, and Big Softie to coffee shops, breweries, and Georgia State’s football stadium. You’re just minutes from I-20, I-75/85, and everything downtown Atlanta has to offer, yet still surrounded by the charm of tree-lined streets and historic architecture. Live where Atlanta’s rich history meets its bold future and make this exceptional townhome your next move.
- SubdivisionGreenlea Commons
- Zip Code30312
- CityAtlanta
- CountyFulton - GA
Location
- ElementaryParkside
- JuniorMartin L. King Jr.
- HighMaynard Jackson
Schools
- StatusActive
- MLS #7623321
- TypeCondominium & Townhouse
- SpecialSold As/Is
MLS Data
- Bedrooms2
- Bathrooms2
- Half Baths1
- Bedroom DescriptionRoommate Floor Plan
- RoomsLaundry
- FeaturesHigh Ceilings 10 ft Main
- KitchenCabinets White, Laminate Counters, Eat-in Kitchen
- AppliancesDishwasher, Disposal, Electric Range, Refrigerator, Microwave
- HVACCentral Air
- Fireplaces1
- Fireplace DescriptionGas Log
Interior Details
- StyleTownhouse, Traditional
- ConstructionHardiPlank Type, Brick
- Built In1996
- StoriesArray
- ParkingAttached, Garage Door Opener, Driveway, Garage Faces Front, Level Driveway, Garage
- FeaturesLighting, Private Entrance, Rain Gutters
- ServicesNear Trails/Greenway, Park, Street Lights, Near Beltline, Homeowners Association, Public Transportation, Restaurant, Near Schools, Near Shopping
- UtilitiesCable Available, Electricity Available, Natural Gas Available, Phone Available, Water Available, Sewer Available
- SewerPublic Sewer
- Lot DescriptionBack Yard, Level, Front Yard
- Lot Dimensions25 x 101 x 101 x 25
- Acres0.059
Exterior Details
Listing Provided Courtesy Of: Atlanta Communities 404-844-4977
Listings identified with the FMLS IDX logo come from FMLS and are held by brokerage firms other than the owner of
this website. The listing brokerage is identified in any listing details. Information is deemed reliable but is not
guaranteed. If you believe any FMLS listing contains material that infringes your copyrighted work please click here
to review our DMCA policy and learn how to submit a takedown request. © 2025 First Multiple Listing
Service, Inc.
This property information delivered from various sources that may include, but not be limited to, county records and the multiple listing service. Although the information is believed to be reliable, it is not warranted and you should not rely upon it without independent verification. Property information is subject to errors, omissions, changes, including price, or withdrawal without notice.
For issues regarding this website, please contact Eyesore at 678.692.8512.
Data Last updated on November 26, 2025 4:24pm


