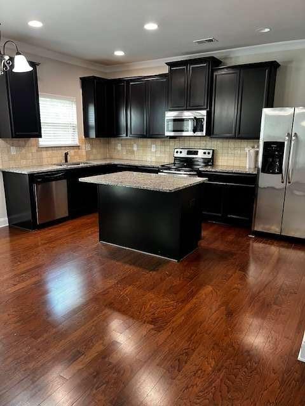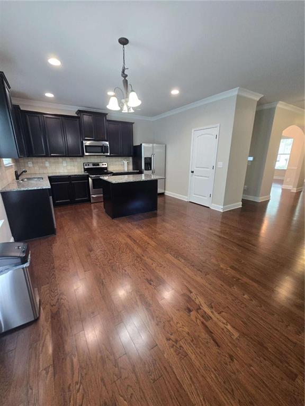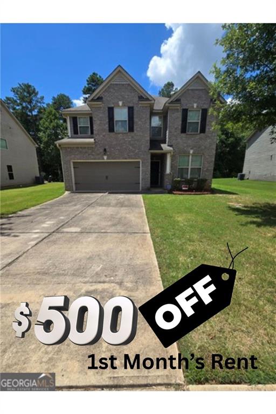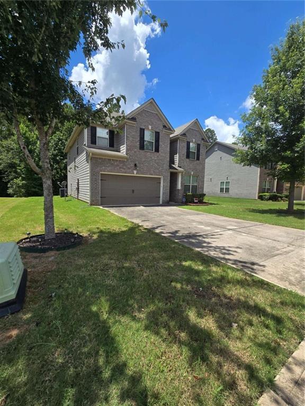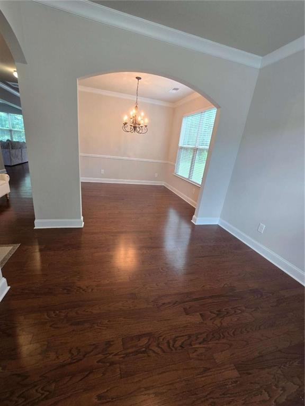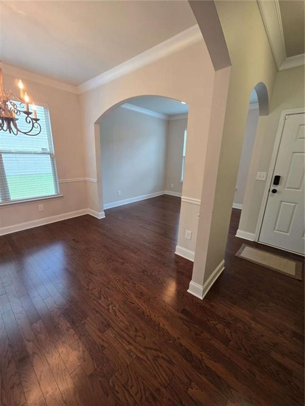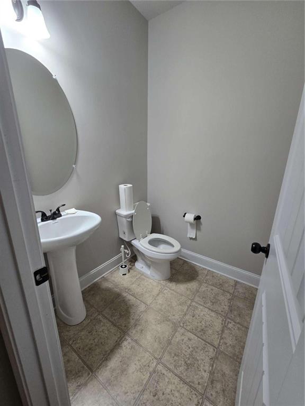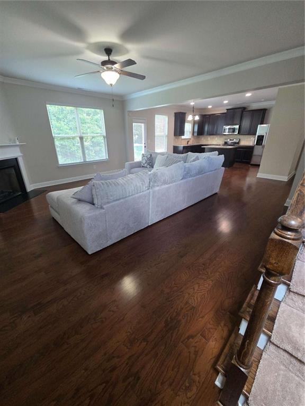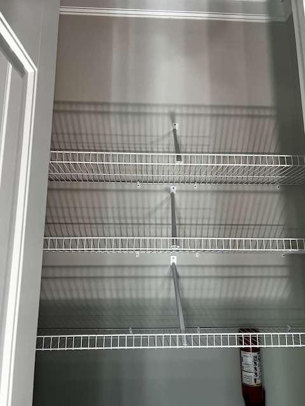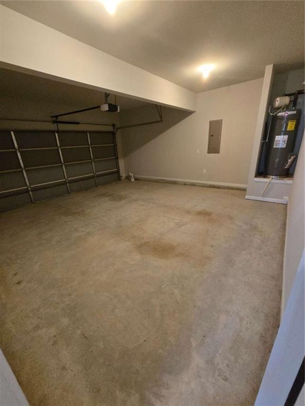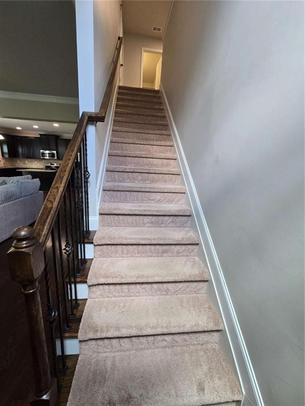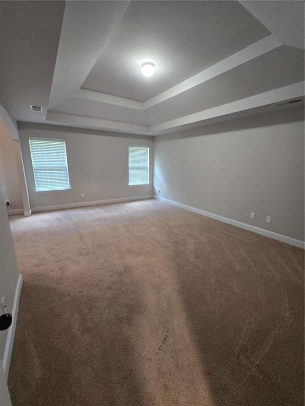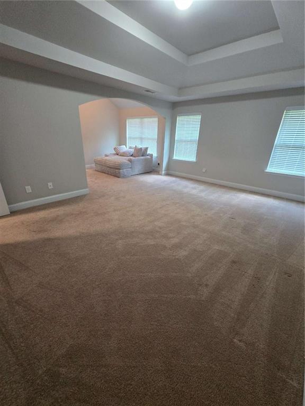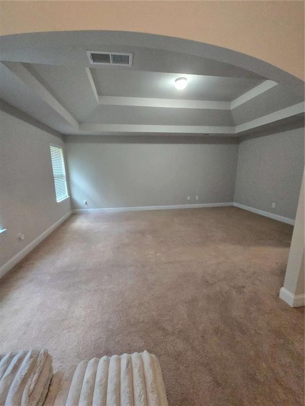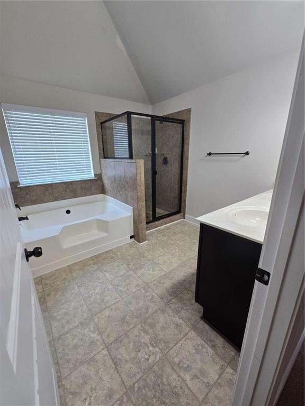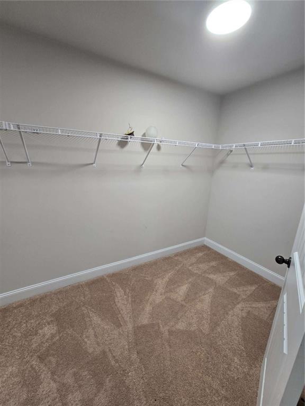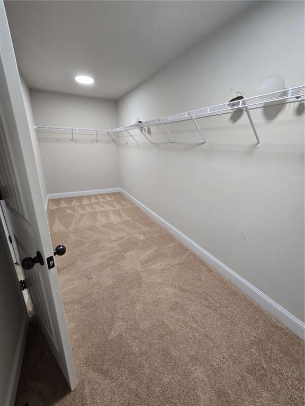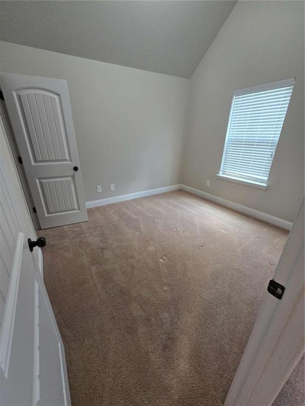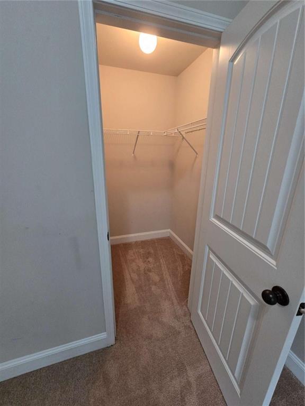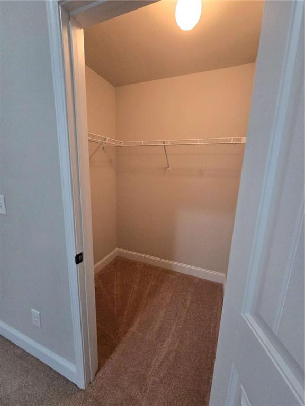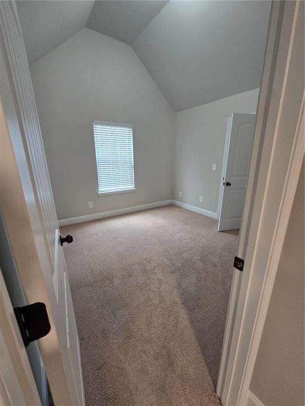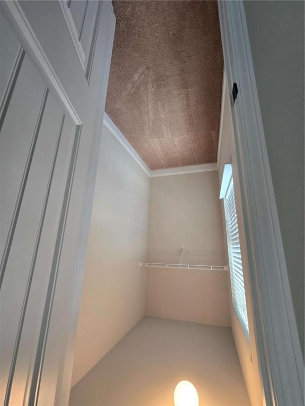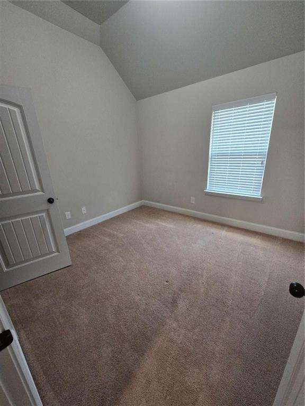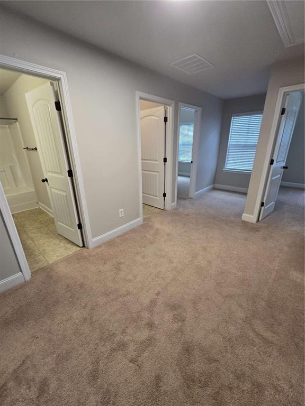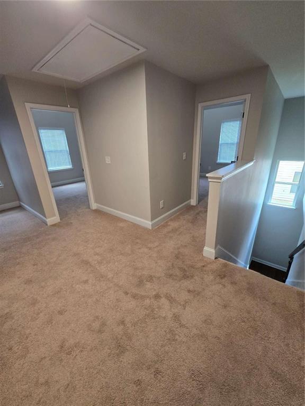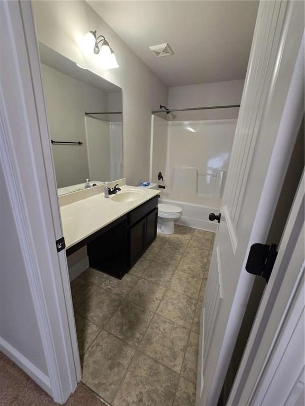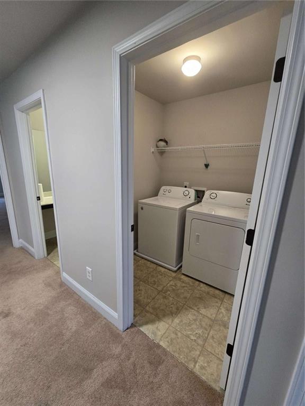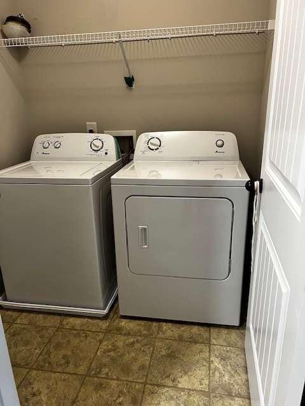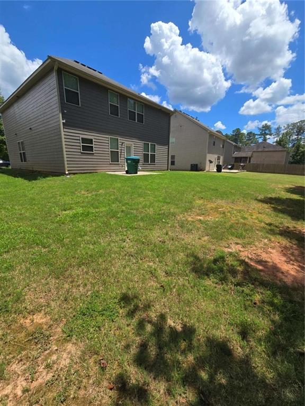1429 Stone Ridge Court
Hampton, GA 30228
$2,300
The tenant will receive a $500 credit toward the first month’s rent. Welcome to your dream home in a quiet cul-de-sac! This beautifully maintained property offers the perfect blend of comfort, style, and convenience. Step into an open-concept living area with rich hardwood floors and a cozy fireplace, creating an inviting space ideal for both everyday living and entertaining. The spacious kitchen is a chef's delight, featuring stainless steel appliances including a refrigerator, dishwasher, microwave, and range oven. A large center island provides plenty of room for meal preparation, casual dining, and effortless gatherings, while the adjoining dining area is perfect for more formal occasions. Upstairs, you'll find four generously sized bedrooms and two and a half bathrooms. The luxurious primary suite is your private retreat with dual sinks, a soaking tub, a separate shower, and abundant storage. Additional flexible rooms allow you to create the home office, playroom, or hobby space you've always wanted. Step outside and enjoy a peaceful backyard with a sitting area that's perfect for relaxing evenings. A two-car garage adds extra convenience. Located within minutes of I-75 ideally located near shopping, dining, and other essentials. This home sits in a desirable HOA community that offers a pool and playground, combining accessibility with resort-style amenities. This is the opportunity you've been waiting for. Schedule your showing today and make this stunning home yours! No smoking on premises.
- SubdivisionCobblestone Ridge
- Zip Code30228
- CityHampton
- CountyHenry - GA
Location
- ElementaryRocky Creek
- JuniorHampton
- HighHampton
Schools
- StatusActive
- MLS #7623258
- TypeRental
MLS Data
- Bedrooms4
- Bathrooms2
- Half Baths1
- Bedroom DescriptionOversized Master, Sitting Room
- RoomsFamily Room, Laundry
- FeaturesDouble Vanity, Entrance Foyer, Walk-In Closet(s)
- KitchenCabinets Other, Eat-in Kitchen, Kitchen Island, Pantry, View to Family Room
- AppliancesDishwasher, Dryer, Microwave, Refrigerator, Trash Compactor, Washer
- HVACCentral Air
- Fireplaces1
- Fireplace DescriptionLiving Room
Interior Details
- ConstructionBrick Front, Vinyl Siding
- Built In2015
- StoriesArray
- ParkingGarage, Garage Faces Front
- ServicesHomeowners Association, Pool, Sidewalks, Street Lights
- UtilitiesElectricity Available, Water Available
- Lot DescriptionCul-de-sac Lot
Exterior Details
Listing Provided Courtesy Of: Re/Max Gold 833-465-3866
Listings identified with the FMLS IDX logo come from FMLS and are held by brokerage firms other than the owner of
this website. The listing brokerage is identified in any listing details. Information is deemed reliable but is not
guaranteed. If you believe any FMLS listing contains material that infringes your copyrighted work please click here
to review our DMCA policy and learn how to submit a takedown request. © 2026 First Multiple Listing
Service, Inc.
This property information delivered from various sources that may include, but not be limited to, county records and the multiple listing service. Although the information is believed to be reliable, it is not warranted and you should not rely upon it without independent verification. Property information is subject to errors, omissions, changes, including price, or withdrawal without notice.
For issues regarding this website, please contact Eyesore at 678.692.8512.
Data Last updated on January 21, 2026 4:54pm


