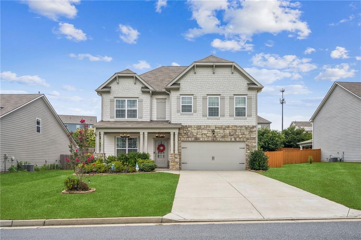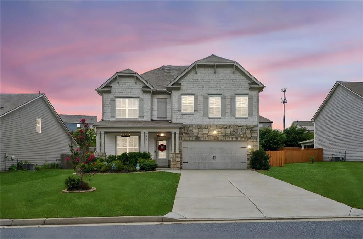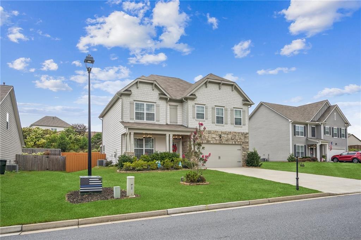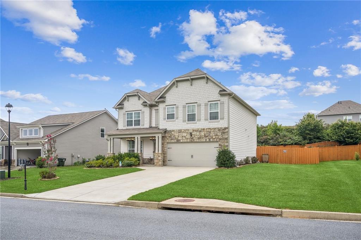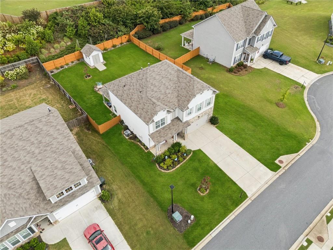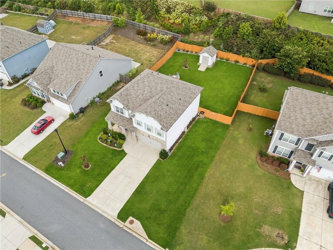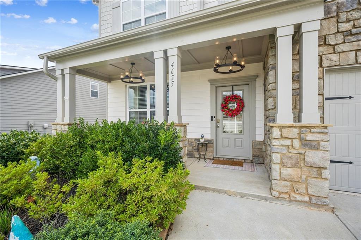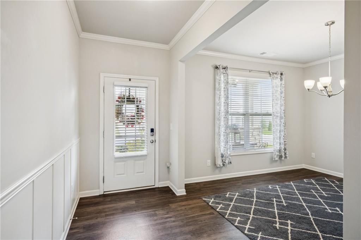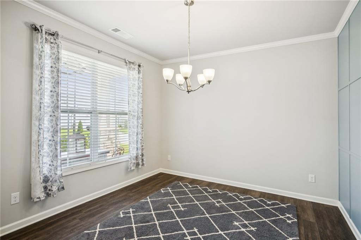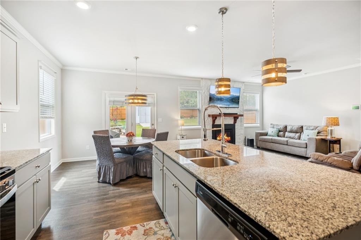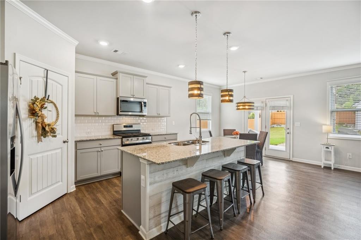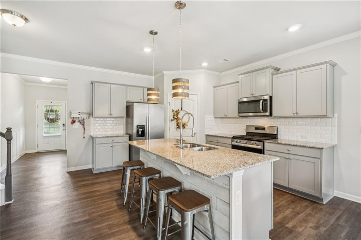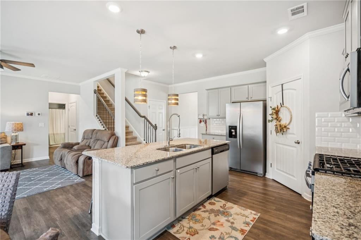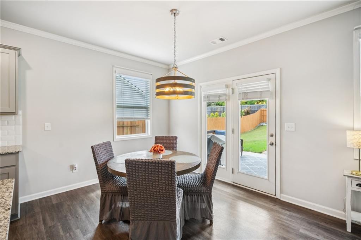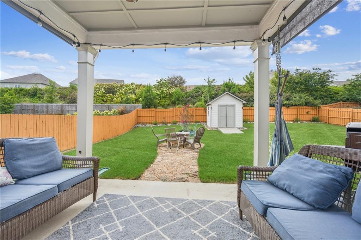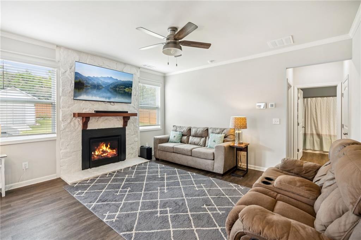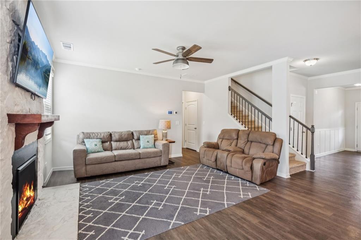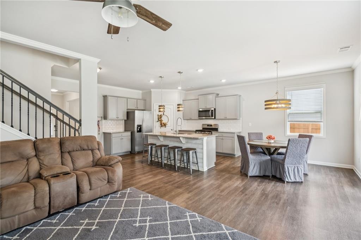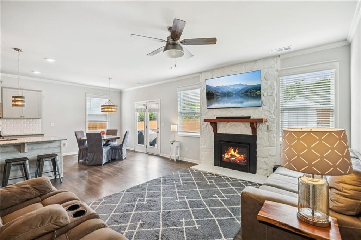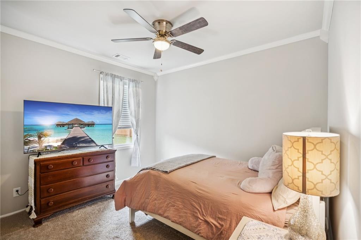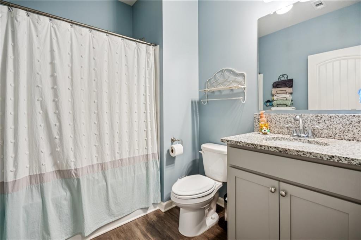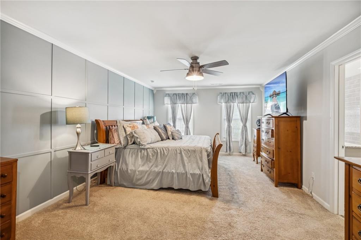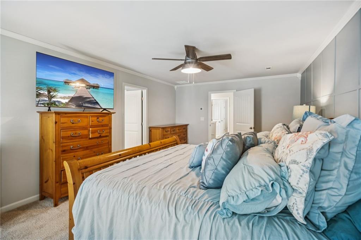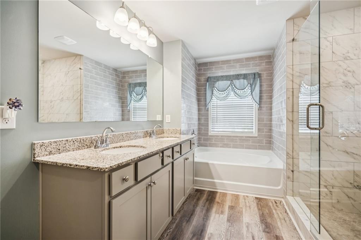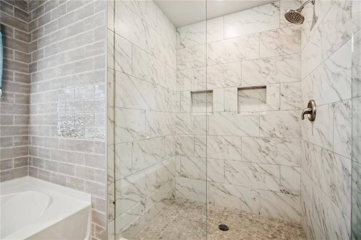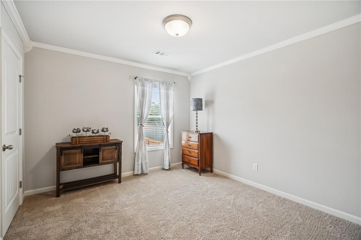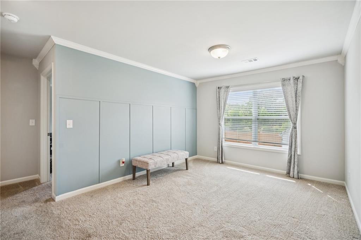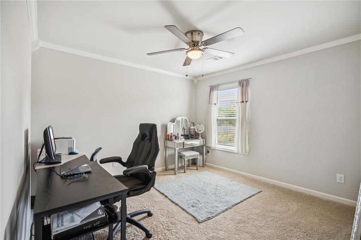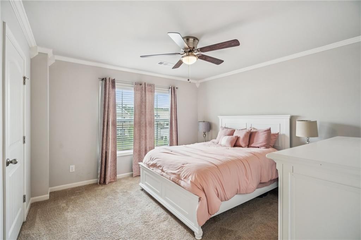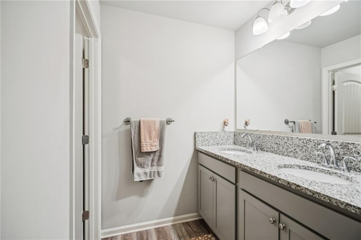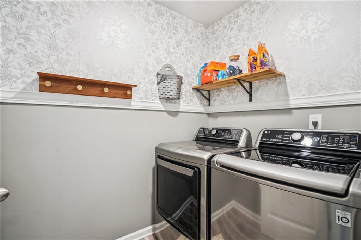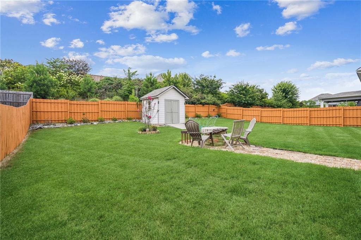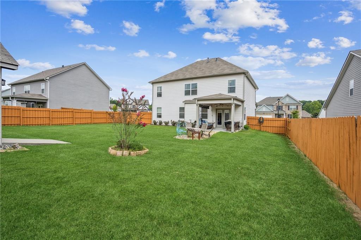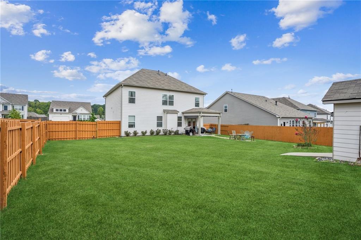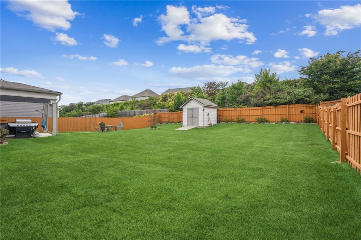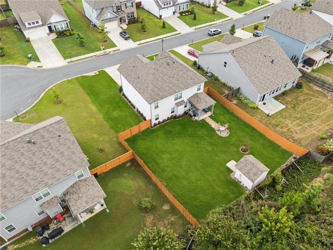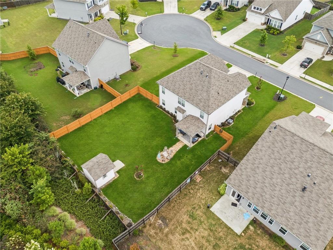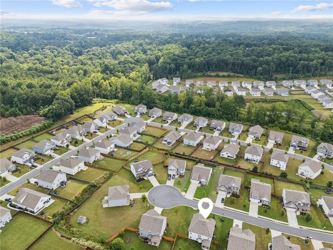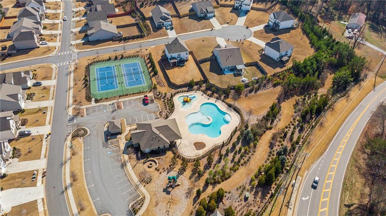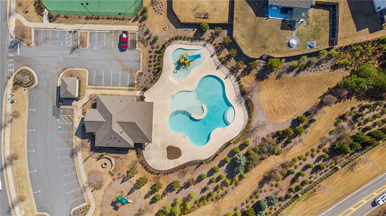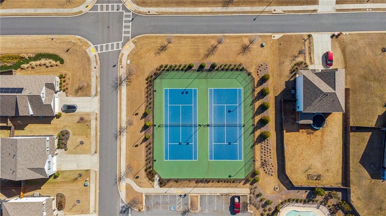4655 Dandelion Way
Cumming, GA 30040
$550,000
This EXCEPTIONAL home is the BEST DEAL in highly sought after Bramblett Grove in West Forsyth. Every inch of this home has been thoughtfully built and beautifully upgraded. Your Smart Home allows you to turn on your lights and HVAC on your way home. You'll be welcomed before you even step inside. This EAST facing home sits next to a cul-de-sac on one of the best lots in the subdivision. The open concept floorplan allows for easy and comfortable living. As you enter the home you will see a separate dining room or office then the foyer leads to the bright kitchen and living area. A chef's dream kitchen features granite countertops, a large island, upgraded pantry, stainless steel appliances, and a breakfast nook. You will see intentional details throughout the home including the stone fireplace, cedar mantle, crown molding, exquisite trim work, chair rail, light fixtures, and so much more. The backyard is perfect for enjoyment or entertaining with the covered patio, firepit, and fenced in green space. The main level bedroom is suitable for guests or family with a full bathroom or can be a private office. Upstairs you will find an oversized primary suite with luxurious and recently upgraded en suite with a large shower, extra tile work, and new flooring and countertops. Three additional bedrooms and full bathroom upstairs as well as a loft that can serve multiple purposes. This amenity rich subdivision includes pool, clubhouse, tennis courts, playground, and sidewalks. Excellent schools and great location. Don't miss your chance to make this house your home.
- SubdivisionBramblett Grove
- Zip Code30040
- CityCumming
- CountyForsyth - GA
Location
- ElementaryMatt
- JuniorLiberty - Forsyth
- HighNorth Forsyth
Schools
- StatusActive
- MLS #7622970
- TypeResidential
MLS Data
- Bedrooms5
- Bathrooms3
- Bedroom DescriptionIn-Law Floorplan
- RoomsLoft, Office
- FeaturesEntrance Foyer, High Ceilings 9 ft Main, High Ceilings 9 ft Upper
- KitchenBreakfast Bar, Breakfast Room, Eat-in Kitchen, Kitchen Island, Pantry, Stone Counters
- AppliancesDishwasher, Disposal, Gas Range, Microwave
- HVACCeiling Fan(s), Central Air
- Fireplaces1
- Fireplace DescriptionFactory Built, Family Room, Fire Pit
Interior Details
- StyleTraditional
- ConstructionCement Siding
- Built In2020
- StoriesArray
- ParkingGarage
- FeaturesStorage
- ServicesClubhouse, Homeowners Association, Playground, Pool, Sidewalks, Tennis Court(s)
- UtilitiesCable Available, Electricity Available, Natural Gas Available, Sewer Available, Water Available
- SewerPublic Sewer
- Lot DescriptionBack Yard, Cul-de-sac Lot, Front Yard, Landscaped, Level
- Lot Dimensionsx
- Acres0.27
Exterior Details
Listing Provided Courtesy Of: Patterson Realty, LLC 678-634-1233
Listings identified with the FMLS IDX logo come from FMLS and are held by brokerage firms other than the owner of
this website. The listing brokerage is identified in any listing details. Information is deemed reliable but is not
guaranteed. If you believe any FMLS listing contains material that infringes your copyrighted work please click here
to review our DMCA policy and learn how to submit a takedown request. © 2025 First Multiple Listing
Service, Inc.
This property information delivered from various sources that may include, but not be limited to, county records and the multiple listing service. Although the information is believed to be reliable, it is not warranted and you should not rely upon it without independent verification. Property information is subject to errors, omissions, changes, including price, or withdrawal without notice.
For issues regarding this website, please contact Eyesore at 678.692.8512.
Data Last updated on December 9, 2025 4:03pm


