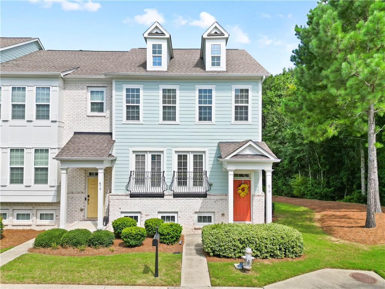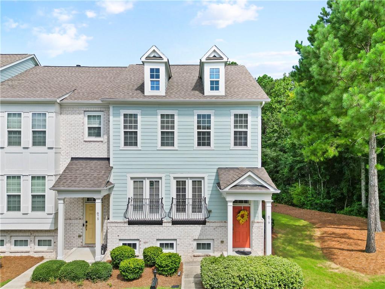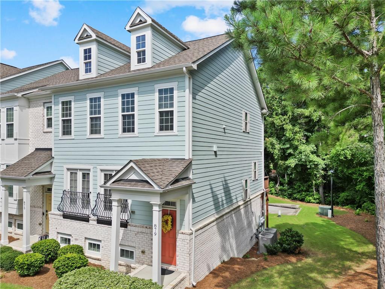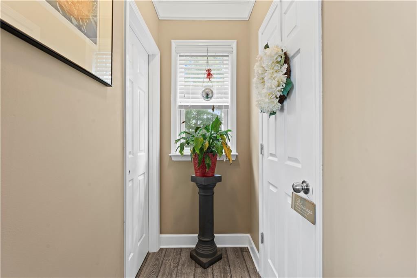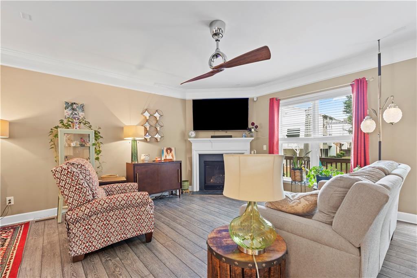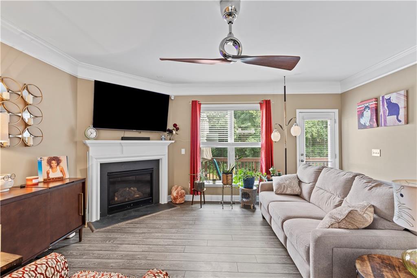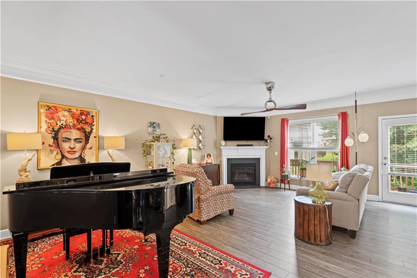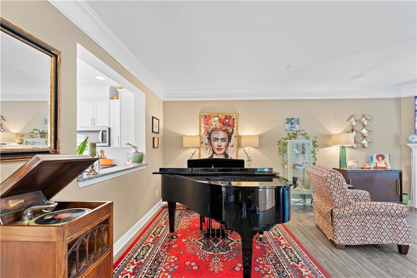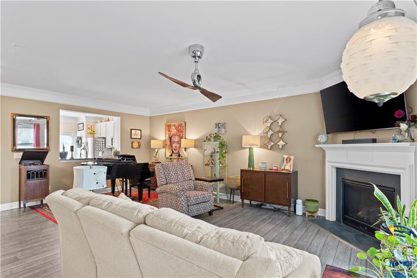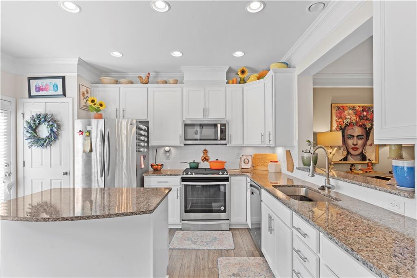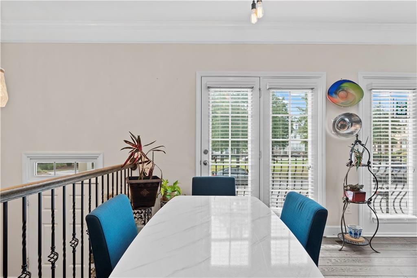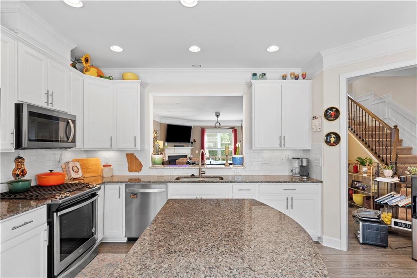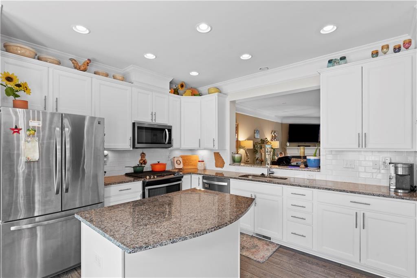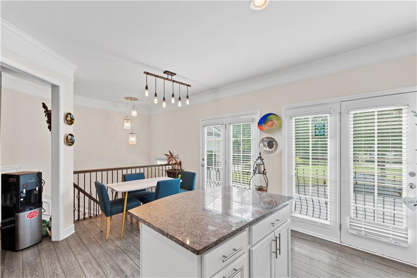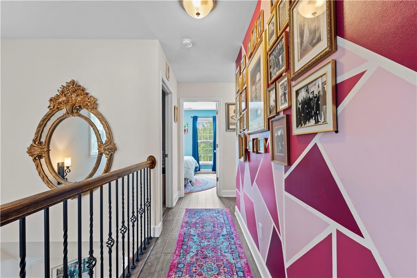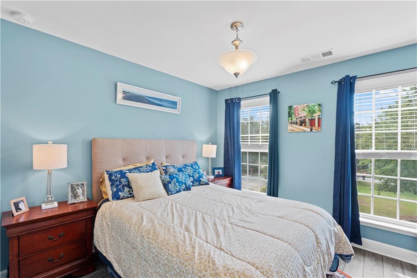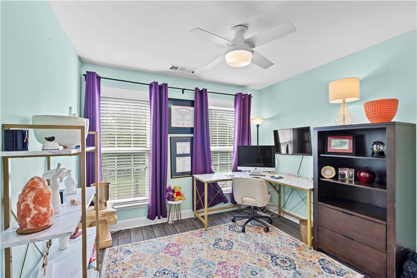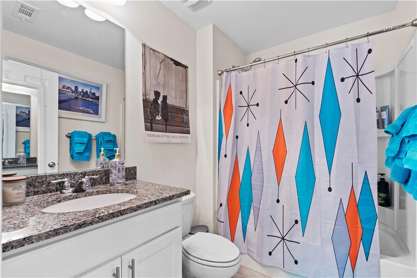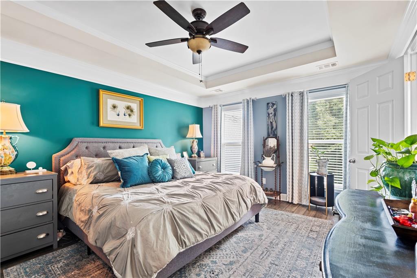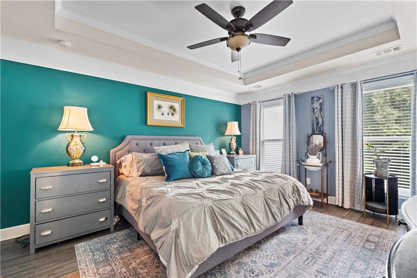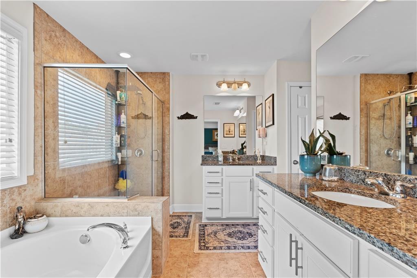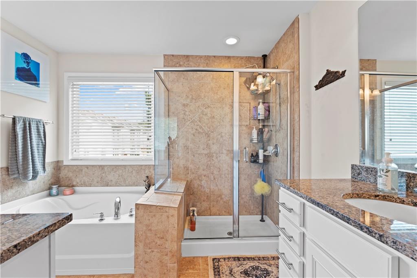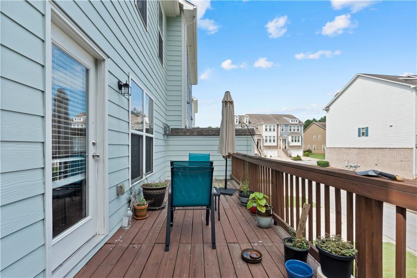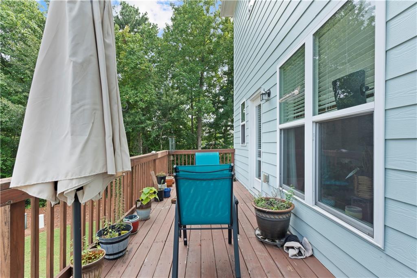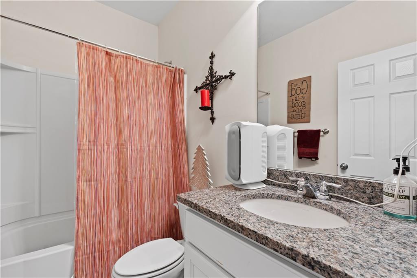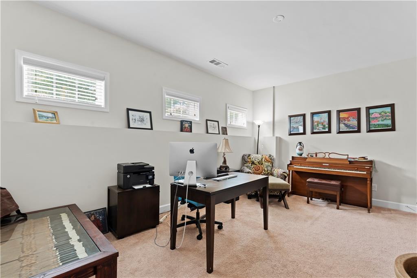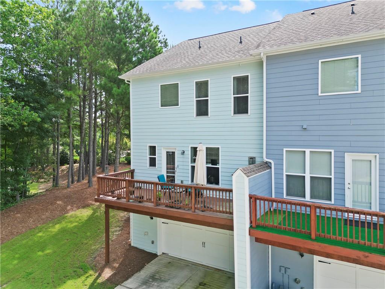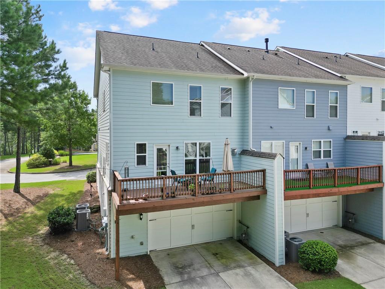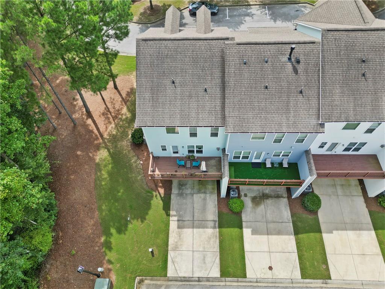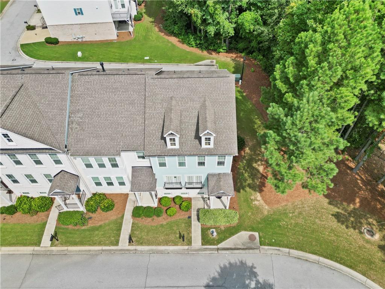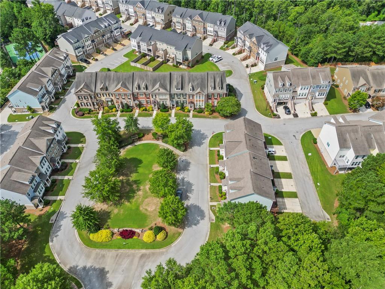879 Grand Weston Way #1
Mableton, GA 30126
$447,900
Welcome to your oasis at 879 Grand Weston Way in the desirable community of Providence! This spacious 4-bedroom, 3.5-bathroom home offers 2,294 square feet of comfortable living space designed to meet your modern lifestyle. Step inside to discover elegant hardwood floors that flow seamlessly throughout the main living areas, offering both style and durability. The open-concept kitchen and living area is perfect for entertaining, with sleek finishes and plenty of natural light. Or cozy up in front of the fire with a glass of wine and a good book. The primary suite is a true retreat with a generous layout, complemented by luxury vinyl plank floors in the bedrooms for that sophisticated touch. This vibrant community boasts a variety of amenities, including a state-of-the-art gym, a sparkling pool for those hot summer days, and even a tennis court for active afternoons. Your private outdoor deck is perfect for unwinding after a busy day. Whether you're relaxing on the deck or taking advantage of the nearby facilities, this home offers a perfect blend of comfort and convenience. Don't miss out on this incredible opportunity to make it yours!
- SubdivisionProvidence
- Zip Code30126
- CityMableton
- CountyCobb - GA
Location
- ElementaryClay-Harmony Leland
- JuniorLindley
- HighPebblebrook
Schools
- StatusActive
- MLS #7622957
- TypeCondominium & Townhouse
MLS Data
- Bedrooms4
- Bathrooms3
- Half Baths1
- Bedroom DescriptionOversized Master
- RoomsBonus Room, Computer Room, Family Room, Living Room, Media Room, Office
- BasementDaylight, Driveway Access, Exterior Entry, Finished, Finished Bath
- FeaturesDisappearing Attic Stairs, Double Vanity, Entrance Foyer, High Ceilings 9 ft Main, High Speed Internet, Smart Home, Walk-In Closet(s)
- KitchenBreakfast Bar, Cabinets White, Eat-in Kitchen, Kitchen Island, Pantry, Stone Counters, View to Family Room
- AppliancesDishwasher, Disposal, Gas Cooktop, Gas Oven/Range/Countertop, Gas Water Heater, Microwave
- HVACCeiling Fan(s), Central Air, Zoned
- Fireplaces1
- Fireplace DescriptionFactory Built, Living Room
Interior Details
- StyleTownhouse, Traditional
- ConstructionBrick Front, Cement Siding
- Built In2016
- StoriesArray
- ParkingAttached, Driveway, Garage, Garage Door Opener, Garage Faces Rear
- FeaturesBalcony, Private Entrance
- ServicesCatering Kitchen, Clubhouse, Fitness Center, Gated, Homeowners Association, Near Schools, Near Shopping, Pool, Sidewalks, Street Lights
- UtilitiesCable Available, Electricity Available, Natural Gas Available, Sewer Available, Underground Utilities, Water Available
- SewerPublic Sewer
- Lot DescriptionCorner Lot, Landscaped, Level
- Lot Dimensions25x38x25x39
- Acres0.025
Exterior Details
Listing Provided Courtesy Of: Compass 404-668-6621
Listings identified with the FMLS IDX logo come from FMLS and are held by brokerage firms other than the owner of
this website. The listing brokerage is identified in any listing details. Information is deemed reliable but is not
guaranteed. If you believe any FMLS listing contains material that infringes your copyrighted work please click here
to review our DMCA policy and learn how to submit a takedown request. © 2025 First Multiple Listing
Service, Inc.
This property information delivered from various sources that may include, but not be limited to, county records and the multiple listing service. Although the information is believed to be reliable, it is not warranted and you should not rely upon it without independent verification. Property information is subject to errors, omissions, changes, including price, or withdrawal without notice.
For issues regarding this website, please contact Eyesore at 678.692.8512.
Data Last updated on December 9, 2025 4:03pm


