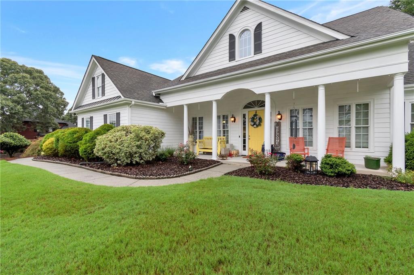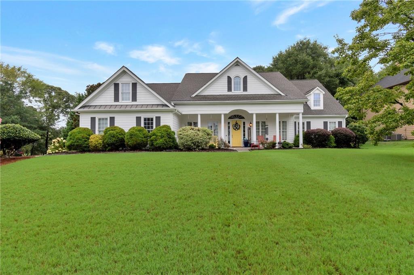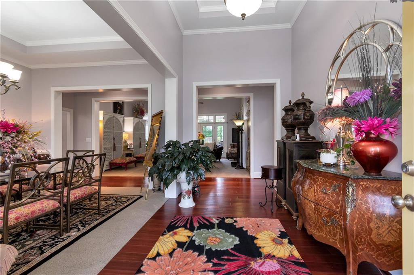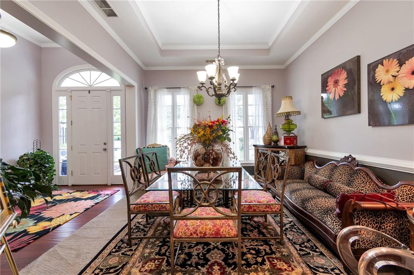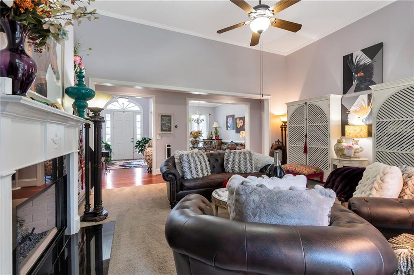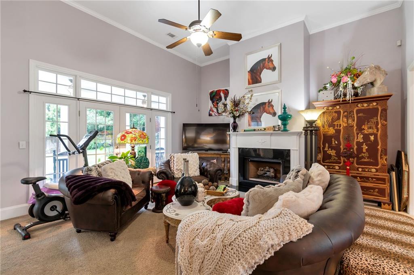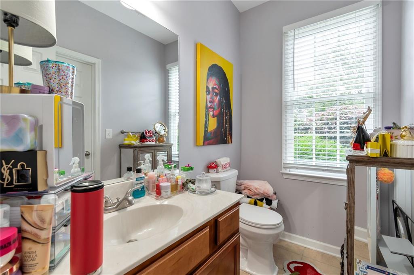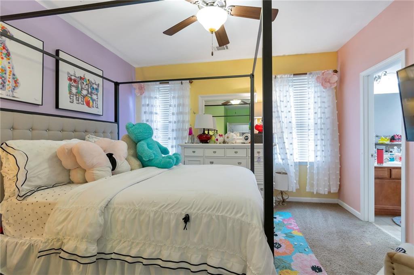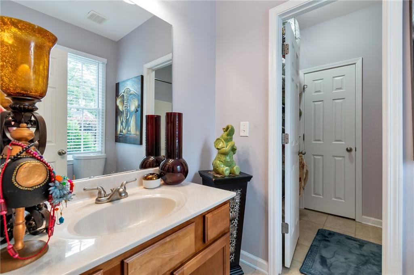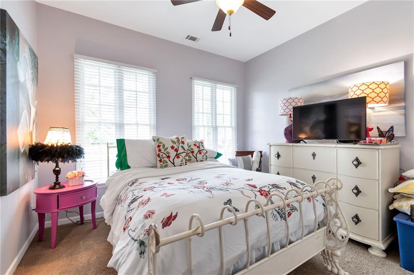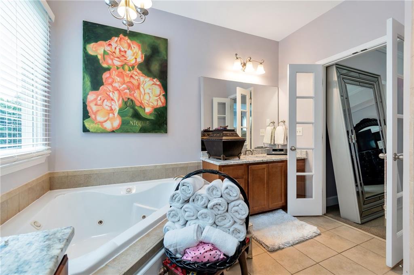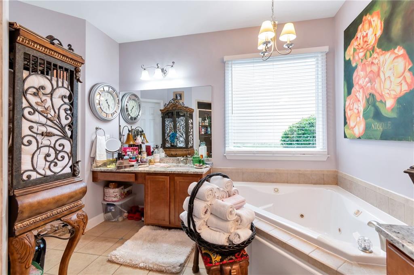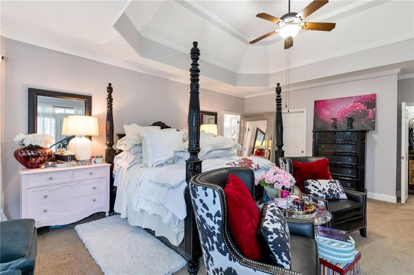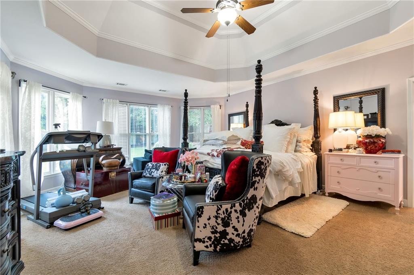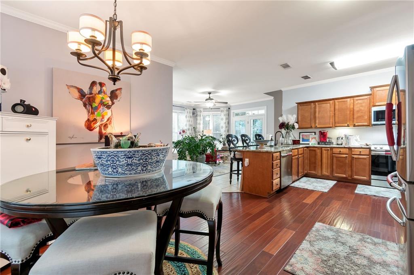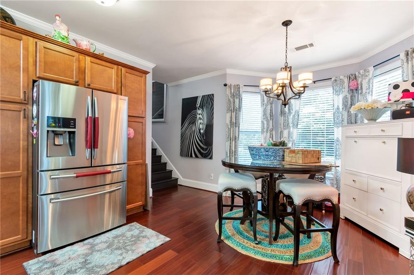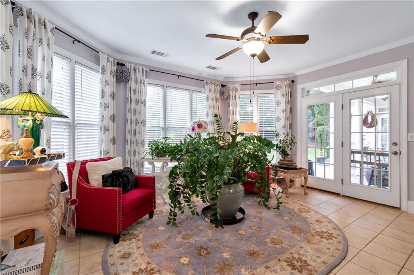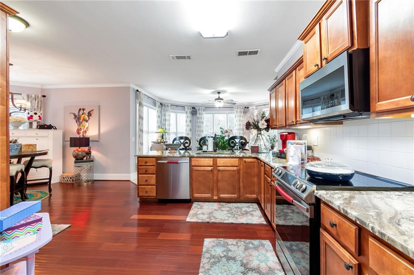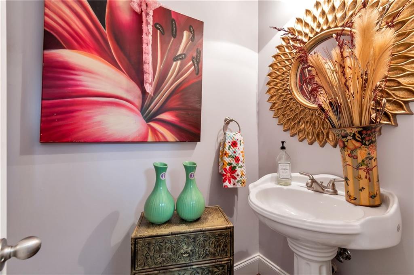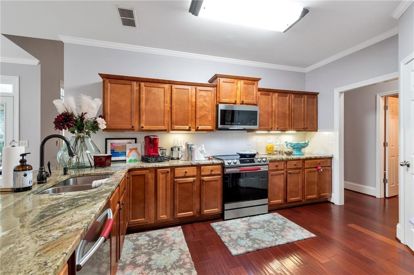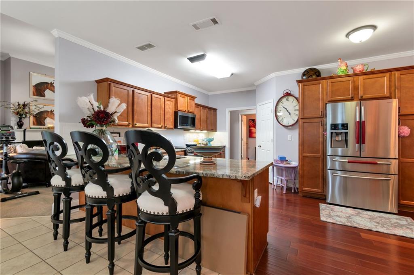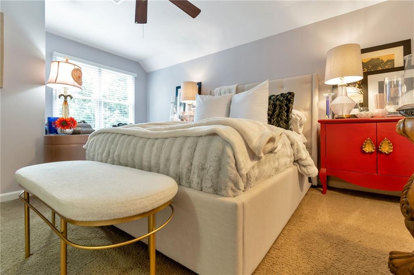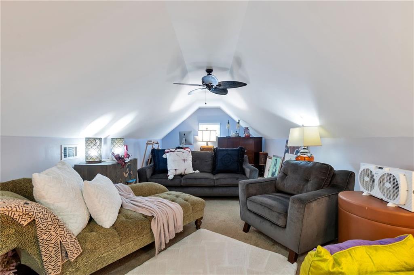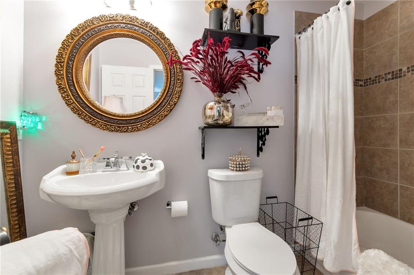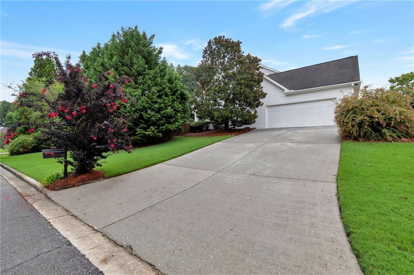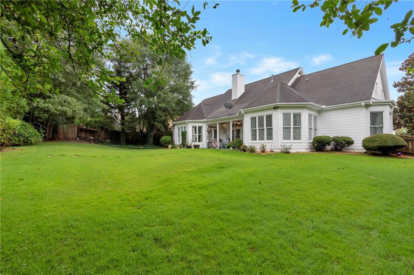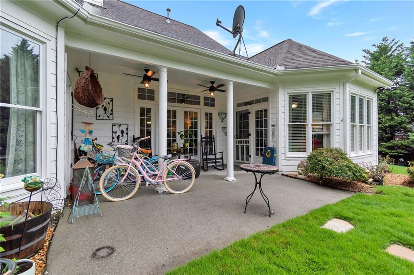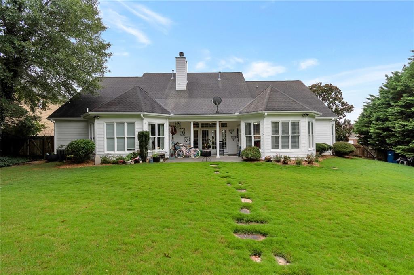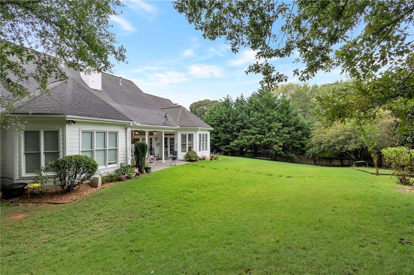1026 Autumn Blaze Lane
Lawrenceville, GA 30045
$570,000
Welcome to this amazingly beautiful and uniquely designed ranch styled home, nestled in the quiet and well sought after community of The Falls at North Cliff, where comfort meets convenience! This stunning home is so much more than photos could ever capture!! Situated on a large corner lot, surrounded by beautifully landscaped yards and its peaceful wonders of nature! Offering a spectacular, unobstructed “sip & see” front porch and a cozy-covered back porch, where the inside meets the outside! This spacious, inviting and airy floor plan is perfectly suited for both relaxing and entertaining!! Its abundance of natural sunlight is soothing to any soul - a perfect sanctuary for all to share! Step inside to find a large & opened concept kitchen, sunroom and living spaces! An oversized primary suite on the main level, all designed for true comfort! A conveniently shared bathroom connecting two spacious secondary bedrooms. An additional upstairs suite, perfect for in-laws, guests, or a private retreat. Whether you're hosting large family gatherings or simply enjoying a peaceful evening (inside or out), this home offers the space and layout to make it all easy and “OH” so pleasing to be home! This is a showstopper! Its community features swim, tennis and a playground! It’s truly home sweet home!!!!
- SubdivisionFalls at North Cliff
- Zip Code30045
- CityLawrenceville
- CountyGwinnett - GA
Location
- StatusActive
- MLS #7622484
- TypeResidential
- SpecialArray
MLS Data
- Bedrooms4
- Bathrooms3
- Half Baths1
- Bedroom DescriptionIn-Law Floorplan, Master on Main, Oversized Master
- RoomsBonus Room, Dining Room, Family Room, Kitchen, Laundry, Master Bathroom, Master Bedroom, Sun Room
- FeaturesCrown Molding, Double Vanity, Entrance Foyer, High Ceilings 9 ft Main, High Speed Internet, His and Hers Closets
- KitchenBreakfast Bar, Breakfast Room, Cabinets Stain, Eat-in Kitchen, Other Surface Counters, Pantry Walk-In
- AppliancesDishwasher, Disposal, Electric Range, Electric Water Heater, Microwave, Refrigerator, Self Cleaning Oven
- HVACCeiling Fan(s), Central Air, Electric
- Fireplaces1
- Fireplace DescriptionGas Log, Gas Starter, Great Room
Interior Details
- StyleRanch
- ConstructionCement Siding
- Built In1998
- StoriesArray
- ParkingGarage, Garage Door Opener, Garage Faces Side
- FeaturesPrivate Entrance, Private Yard
- ServicesClubhouse, Homeowners Association, Near Schools, Near Shopping, Tennis Court(s)
- UtilitiesCable Available, Electricity Available, Natural Gas Available, Sewer Available, Underground Utilities, Water Available
- SewerPublic Sewer
- Lot DescriptionBack Yard, Corner Lot, Front Yard, Level, Sprinklers In Front, Sprinklers In Rear
- Lot Dimensionsx 118
- Acres0.41
Exterior Details
Listing Provided Courtesy Of: Chapman Hall Realtors 404-252-9500
Listings identified with the FMLS IDX logo come from FMLS and are held by brokerage firms other than the owner of
this website. The listing brokerage is identified in any listing details. Information is deemed reliable but is not
guaranteed. If you believe any FMLS listing contains material that infringes your copyrighted work please click here
to review our DMCA policy and learn how to submit a takedown request. © 2025 First Multiple Listing
Service, Inc.
This property information delivered from various sources that may include, but not be limited to, county records and the multiple listing service. Although the information is believed to be reliable, it is not warranted and you should not rely upon it without independent verification. Property information is subject to errors, omissions, changes, including price, or withdrawal without notice.
For issues regarding this website, please contact Eyesore at 678.692.8512.
Data Last updated on December 9, 2025 4:03pm


