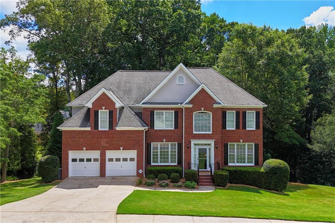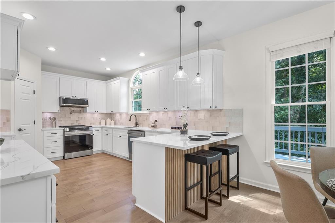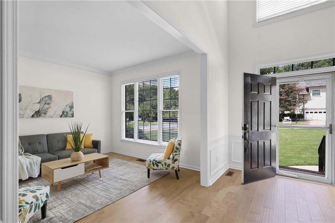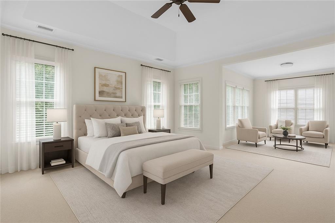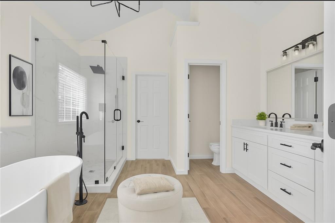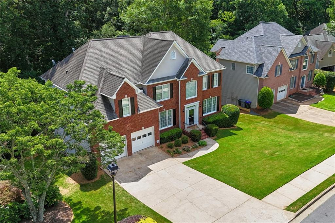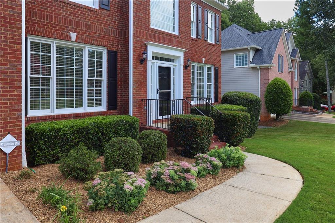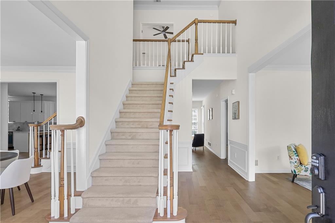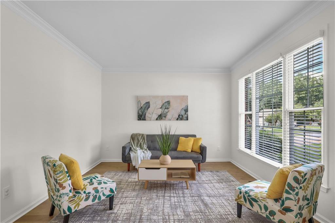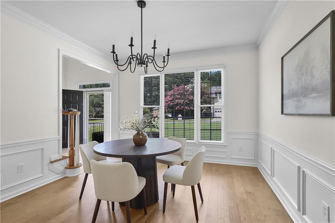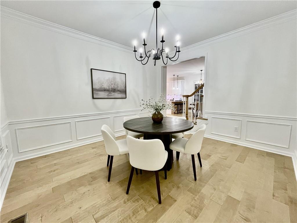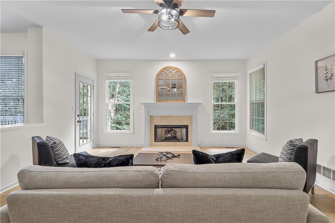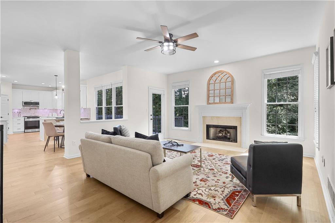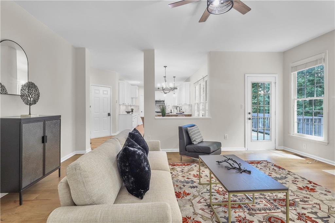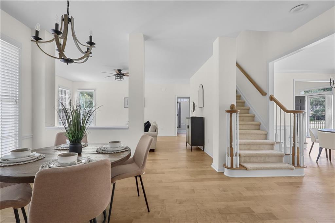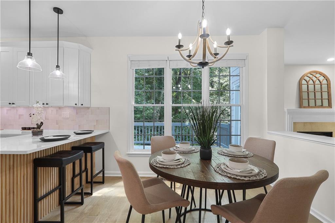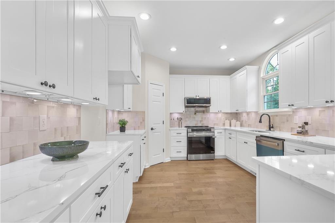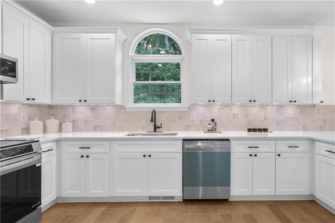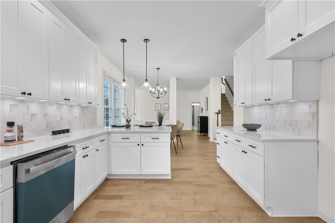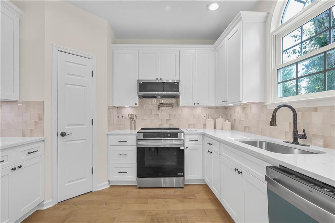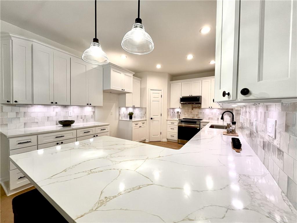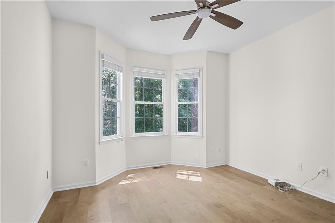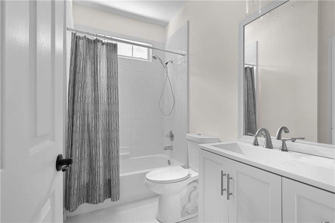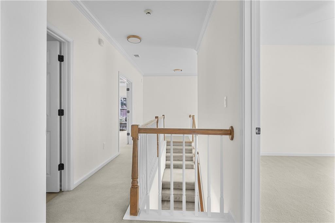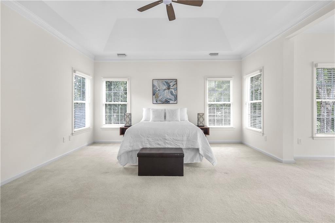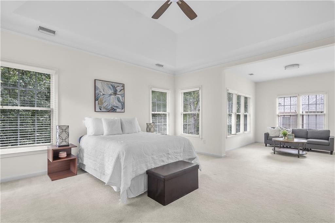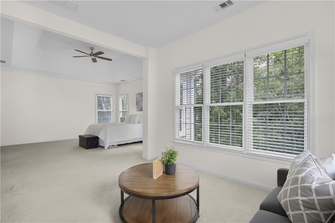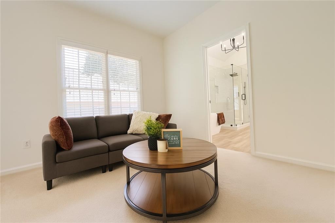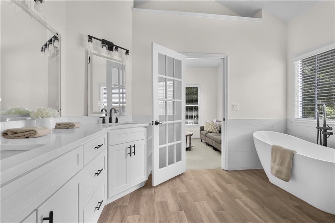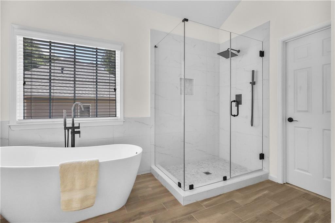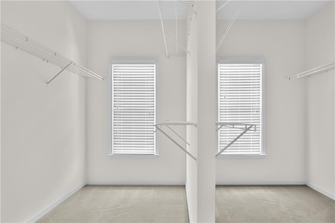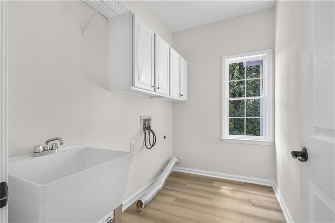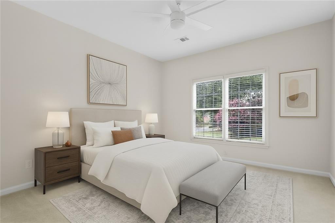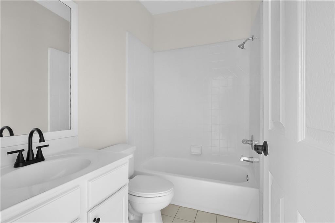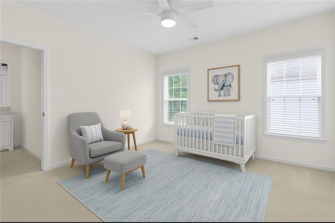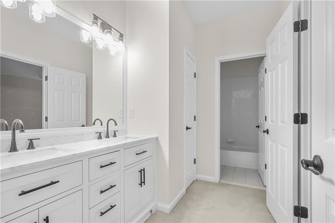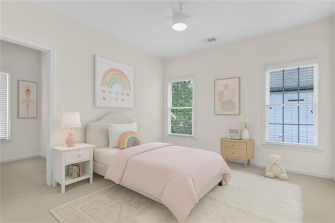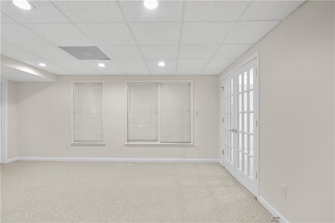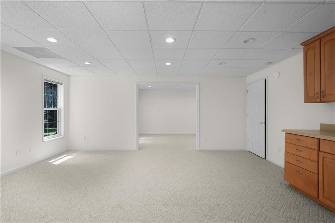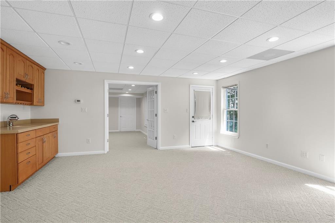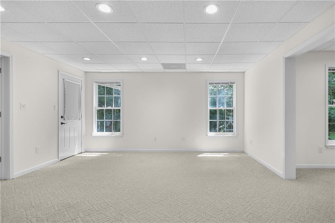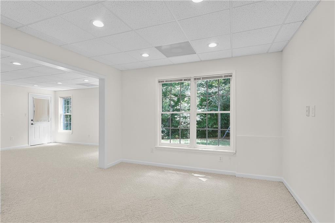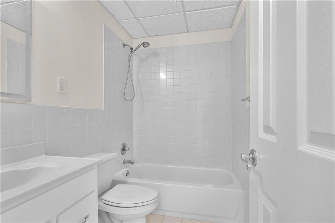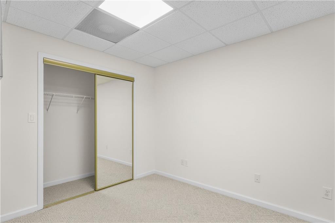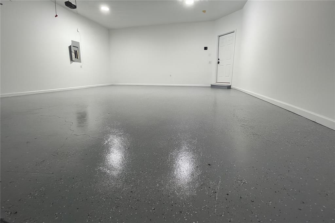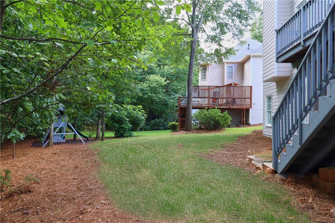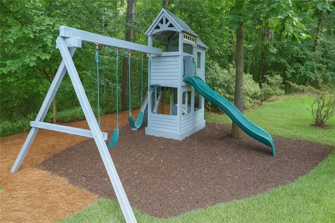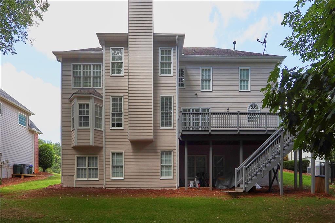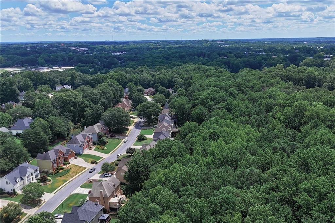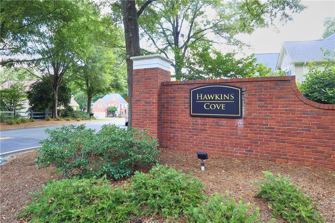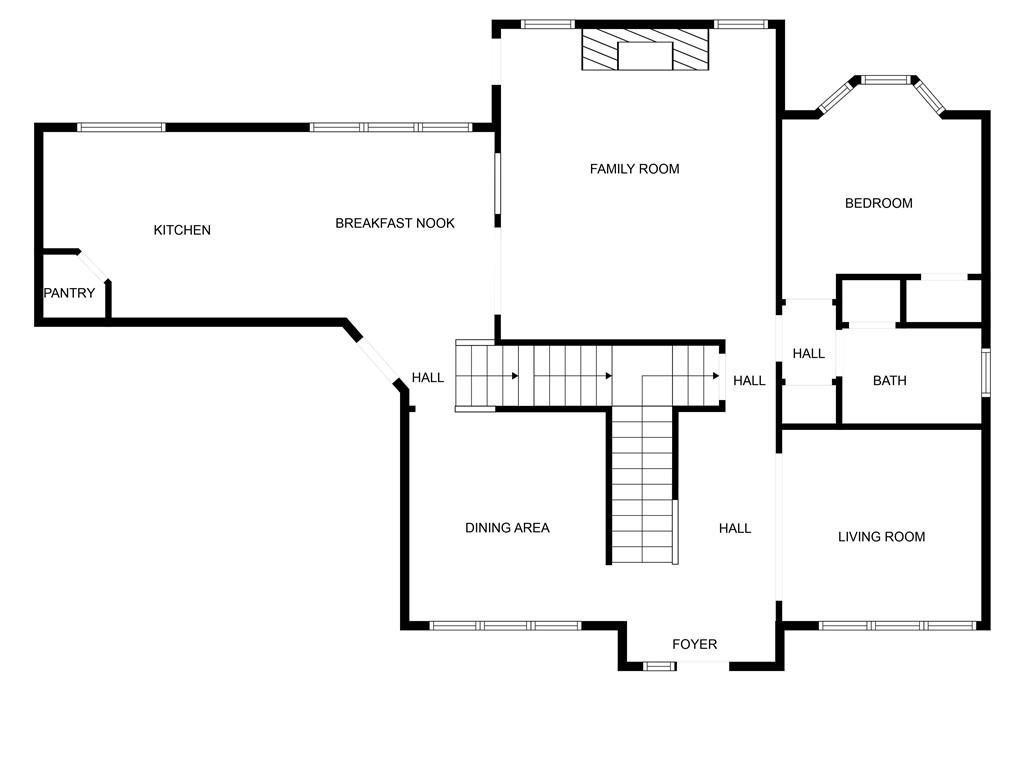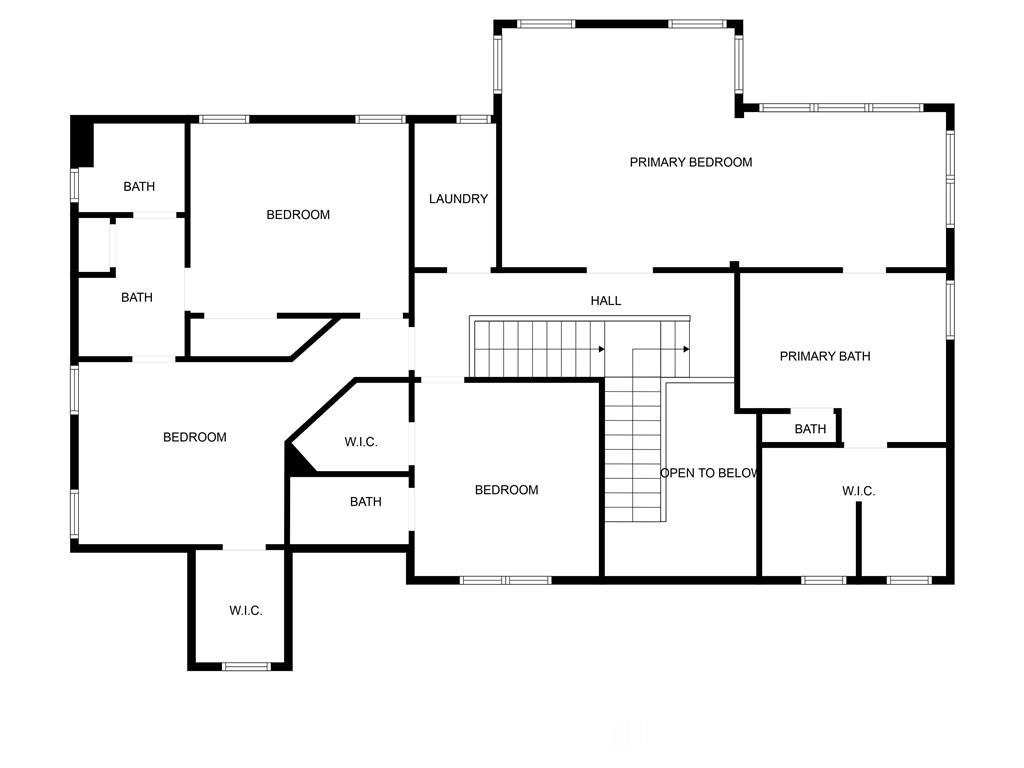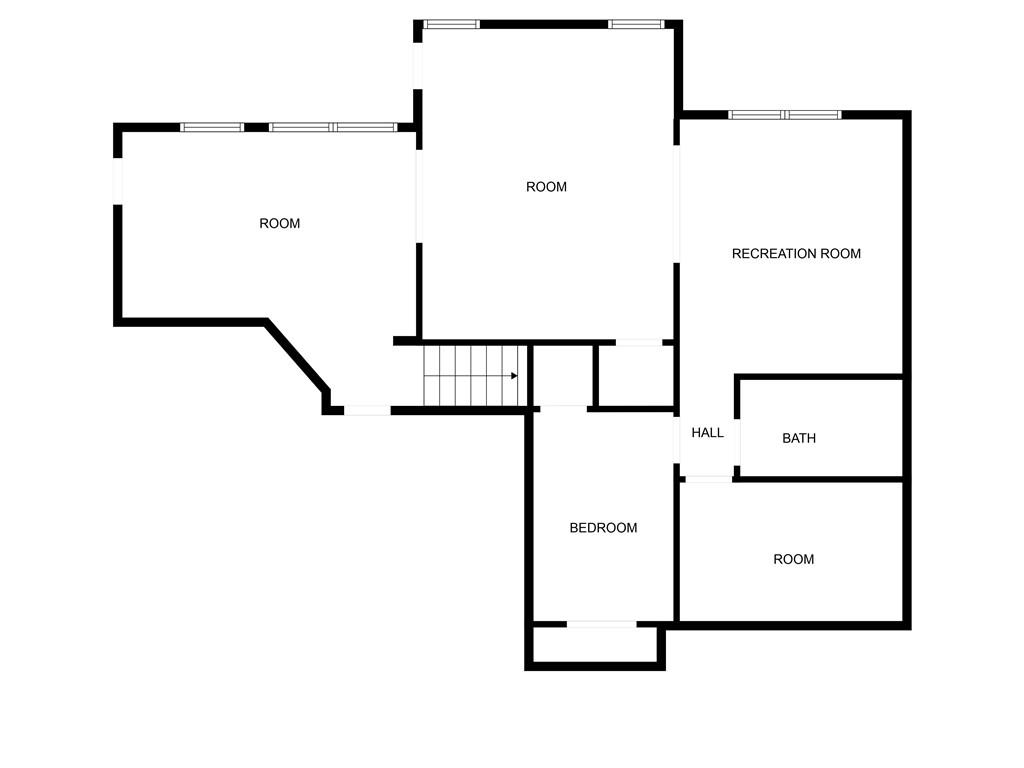1595 Hawkins Cove Trail
Roswell, GA 30076
$780,000
Elegantly RENOVATED 6-bedroom, 5-bathroom home with a FULLY FINISHED BASEMENT with IN-LAW SUITE, move-in ready in top rated MILTON HS! ***MAIN FLOOR features formal DINING Room, formal LIVING Room, sunlit FAMILY Room with cozy fireplace and access to spacious deck, 2-story FOYER to allow for plenty of natural light, BEDROOM/office with FULL Bath; The FULLY renovated GOURMET KITCHEN showcases brand-new white cabinetry, quartz countertops, new stainless steel appliances, large island, pot filler, and a breakfast area which opens to FAMILY ROOM. ***UPSTAIRS, the spacious MASTER SUITE offers a tray ceiling, sitting room/office, and a LUXURIOUS SPA-LIKE RENOVATED BATHROOM with freestanding tub, frameless glass shower, double vanities, LED mirrors, and designer tilework. Three additional bedrooms—one with a private en-suite, and two sharing a Jack-and-Jill bath—plus a laundry room complete the second level. ***The TERRACE LEVEL is fully finished, with a bar, IN-LAW SUITE and walk-out access to the backyard. It provides enough living space which can be tailored to your needs whether it’s a media room, guest suite, gym, office, study or playroom. ***OURDOORS, relax on the elevated deck overlooking a private wooded yard with newly painted SWING SET on rubber mulch for safety and low maintenance. ***ADDITIONAL UPGRADES: 2025 designer interior paint, new engineered hardwood on main level, upgraded lighting and fixtures, epoxy garage floor, and more ***Optional swim/tennis nearby. ***This MOVE-IN READY home combines modern updates with classic charm, ideally positioned among the vibrant downtowns of Roswell, Alpharetta, and Milton – easy access to shopping, dining, and entertainment. Don't miss the opportunity to make this house your dream home! ***[Virtual Staging/Enhancements are used in some photos.]
- SubdivisionHawkins Cove
- Zip Code30076
- CityRoswell
- CountyFulton - GA
Location
- ElementaryHembree Springs
- JuniorElkins Pointe
- HighMilton - Fulton
Schools
- StatusPending
- MLS #7622288
- TypeResidential
MLS Data
- Bedrooms6
- Bathrooms5
- Bedroom DescriptionOversized Master
- RoomsBasement, Bathroom, Bedroom, Den, Dining Room, Exercise Room, Family Room, Game Room, Office
- BasementDaylight, Exterior Entry, Finished, Full, Interior Entry, Walk-Out Access
- FeaturesDisappearing Attic Stairs, Double Vanity, Entrance Foyer 2 Story, High Ceilings 9 ft Main, High Speed Internet, Tray Ceiling(s), Walk-In Closet(s)
- KitchenCabinets White, Eat-in Kitchen, Kitchen Island, Pantry, Solid Surface Counters, Stone Counters, View to Family Room
- AppliancesDishwasher, Disposal, Electric Range, Gas Water Heater, Microwave
- HVACCeiling Fan(s), Central Air, Zoned
- Fireplaces1
- Fireplace DescriptionFamily Room, Gas Log
Interior Details
- StyleTraditional
- ConstructionBrick Front
- Built In1996
- StoriesArray
- ParkingAttached, Driveway, Garage, Garage Door Opener, Kitchen Level
- ServicesHomeowners Association, Sidewalks, Street Lights
- UtilitiesCable Available, Electricity Available, Natural Gas Available, Sewer Available, Water Available
- SewerPublic Sewer
- Lot DescriptionBack Yard, Front Yard, Landscaped, Private, Wooded
- Lot Dimensionsx
- Acres0.27
Exterior Details
Listing Provided Courtesy Of: Virtual Properties Realty.com 770-495-5050
Listings identified with the FMLS IDX logo come from FMLS and are held by brokerage firms other than the owner of
this website. The listing brokerage is identified in any listing details. Information is deemed reliable but is not
guaranteed. If you believe any FMLS listing contains material that infringes your copyrighted work please click here
to review our DMCA policy and learn how to submit a takedown request. © 2025 First Multiple Listing
Service, Inc.
This property information delivered from various sources that may include, but not be limited to, county records and the multiple listing service. Although the information is believed to be reliable, it is not warranted and you should not rely upon it without independent verification. Property information is subject to errors, omissions, changes, including price, or withdrawal without notice.
For issues regarding this website, please contact Eyesore at 678.692.8512.
Data Last updated on September 8, 2025 8:21pm


