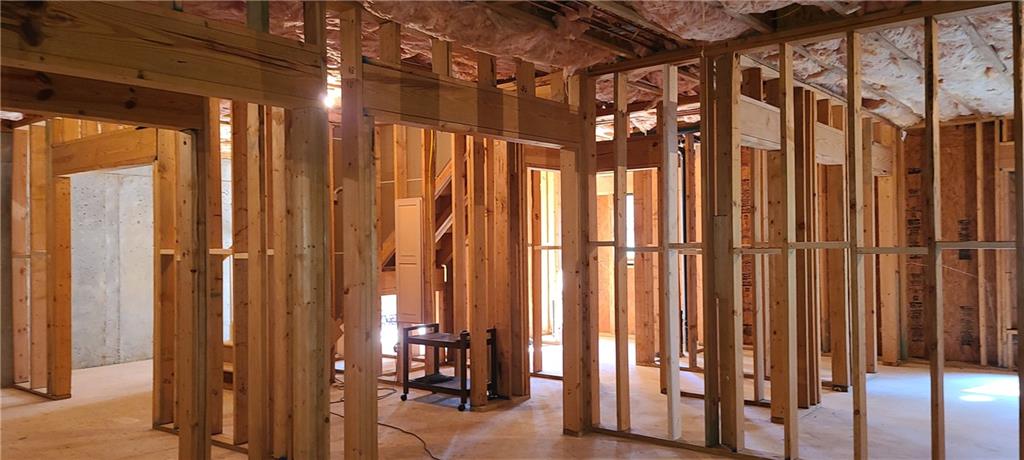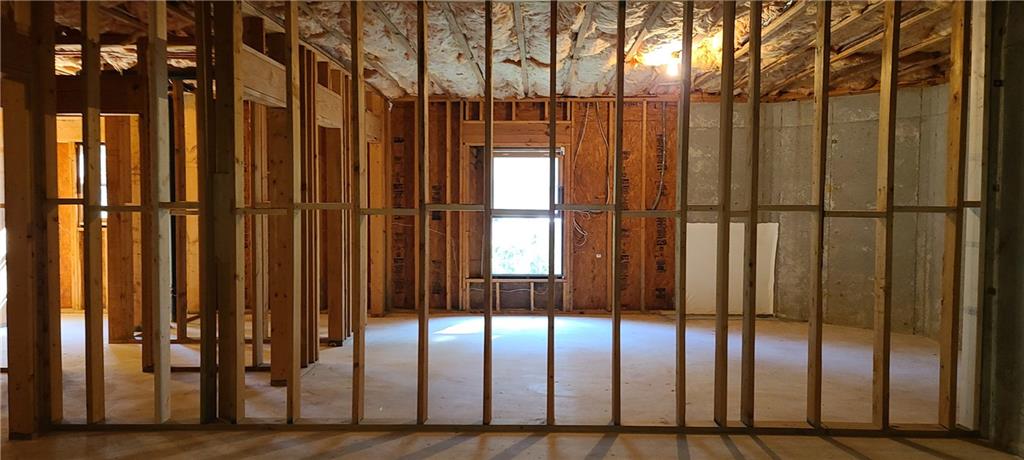4828 Ardmore Lane
Hoschton, GA 30548
$795,000
Elegant 2 story 4 sided brick custom build house with stucco window trim work and beautiful curb appeal, new roof and exterior paint, long driveway, 3 car garage and privet back yard, located in upscale Chateau Forest subdivision near shopping and interstate I-85. Interior you will find a 2 story foyer and lining-room with high ceiling trimmed out with coffer ceiling and 2 beautiful chandelier, custom large crown molding and trim works through out the house, large dining room, hardwood flooring through out, large size kitchen with ceramic floor tile and granite counter-top, breakfast area, laundry room, sitting room with fire place and view of back yard, all windows has custom wood shutters for privacy, oversized master on main with large master bath to match and closets, 1/2 bath room on main floor. Upstairs with loft, 1 bedrooms with bath and 2 bedrooms with jack & jill bathroom with 2 separate sink and mirrors. Central vacuum system. Unfinished basement with side entrance. This house is gorges and very hard to find don't missed the opportunity to own this jewel of the house.
- SubdivisionChateau forest
- Zip Code30548
- CityHoschton
- CountyBarrow - GA
Location
- ElementaryBarrow - Other
- JuniorBarrow - Other
- HighBarrow - Other
Schools
- StatusActive
- MLS #7622076
- TypeResidential
MLS Data
- Bedrooms4
- Bathrooms3
- Half Baths1
- Bedroom DescriptionMaster on Main, Oversized Master
- RoomsLaundry, Living Room, Loft
- BasementBath/Stubbed, Daylight, Exterior Entry, Unfinished
- FeaturesCentral Vacuum, Coffered Ceiling(s), Crown Molding, Entrance Foyer, Entrance Foyer 2 Story, High Ceilings 9 ft Lower, High Ceilings 9 ft Main, Recessed Lighting, Sound System, Tray Ceiling(s)
- KitchenBreakfast Room, Cabinets Stain, Eat-in Kitchen, Kitchen Island, Pantry, Stone Counters
- AppliancesDishwasher, Disposal, Double Oven, Gas Cooktop, Microwave, Refrigerator
- HVACCeiling Fan(s), Central Air
- Fireplaces2
- Fireplace DescriptionBrick, Keeping Room, Living Room
Interior Details
- StyleContemporary, Craftsman
- ConstructionBrick, Brick 4 Sides, Stucco
- Built In2003
- StoriesArray
- ParkingAttached, Driveway, Garage, Garage Door Opener, Garage Faces Side, Level Driveway
- FeaturesPrivate Yard
- ServicesHomeowners Association, Near Shopping, Park
- UtilitiesCable Available, Electricity Available, Natural Gas Available, Underground Utilities, Water Available
- SewerSeptic Tank
- Lot DescriptionBack Yard, Corner Lot, Front Yard, Landscaped, Level, Sprinklers In Front
- Lot Dimensionsx
- Acres1.56
Exterior Details
Listing Provided Courtesy Of: Virtual Properties Realty. Biz 770-495-5050
Listings identified with the FMLS IDX logo come from FMLS and are held by brokerage firms other than the owner of
this website. The listing brokerage is identified in any listing details. Information is deemed reliable but is not
guaranteed. If you believe any FMLS listing contains material that infringes your copyrighted work please click here
to review our DMCA policy and learn how to submit a takedown request. © 2025 First Multiple Listing
Service, Inc.
This property information delivered from various sources that may include, but not be limited to, county records and the multiple listing service. Although the information is believed to be reliable, it is not warranted and you should not rely upon it without independent verification. Property information is subject to errors, omissions, changes, including price, or withdrawal without notice.
For issues regarding this website, please contact Eyesore at 678.692.8512.
Data Last updated on December 9, 2025 4:03pm































































