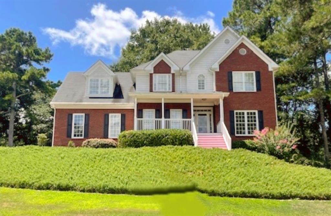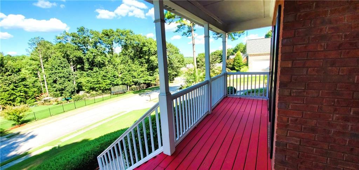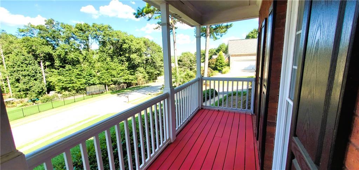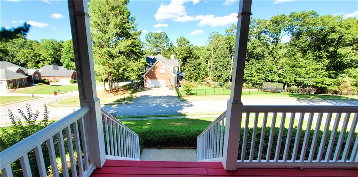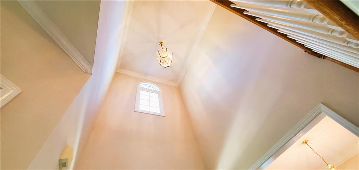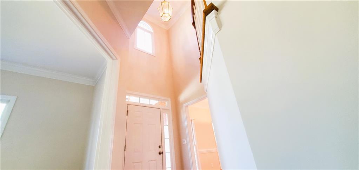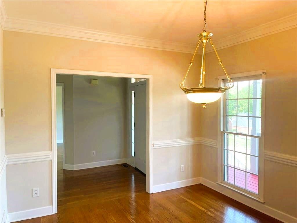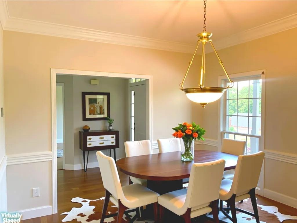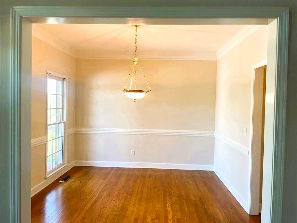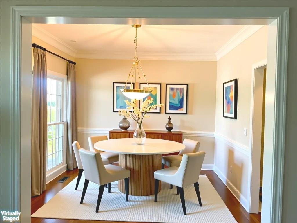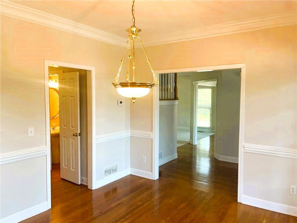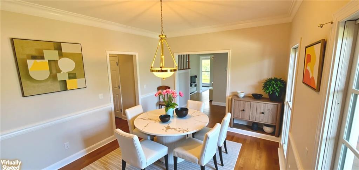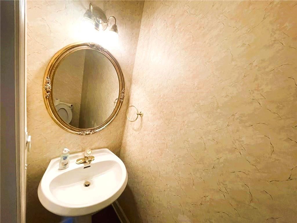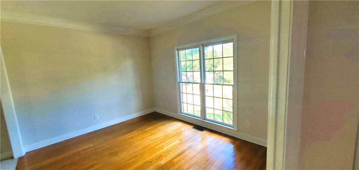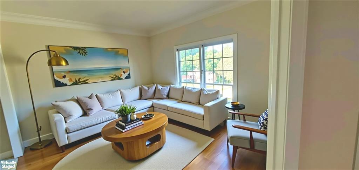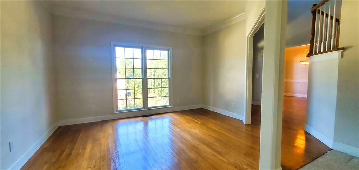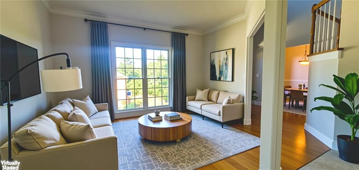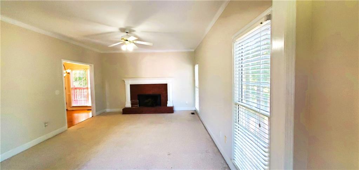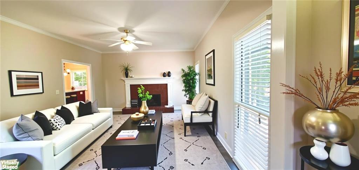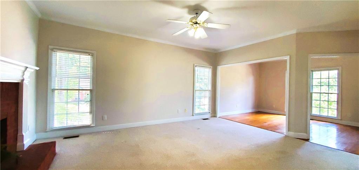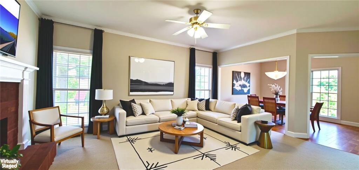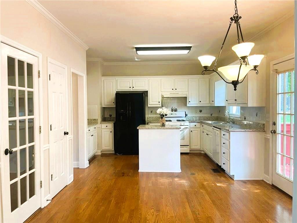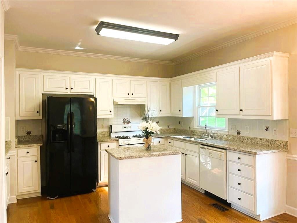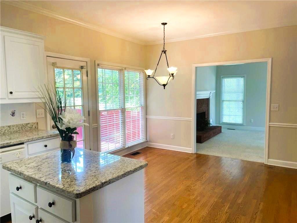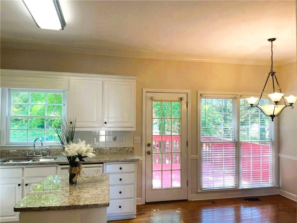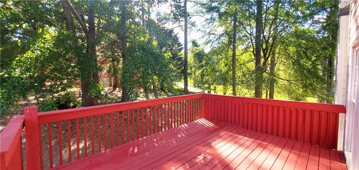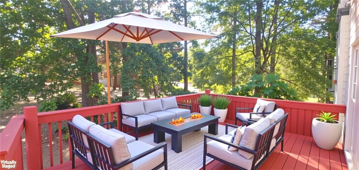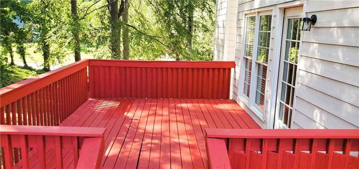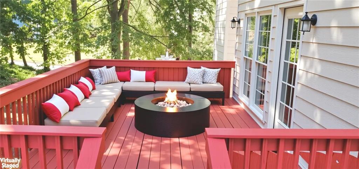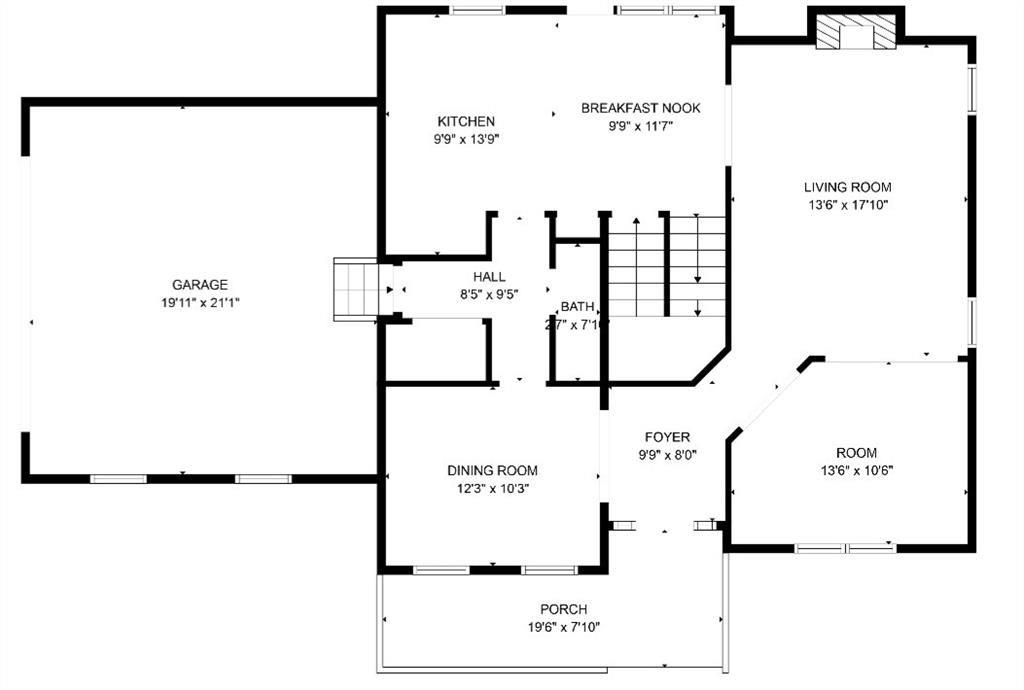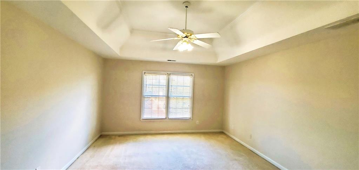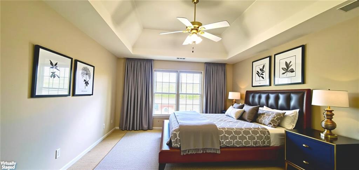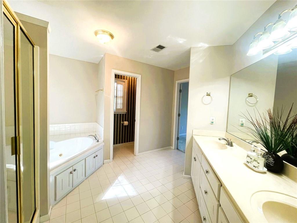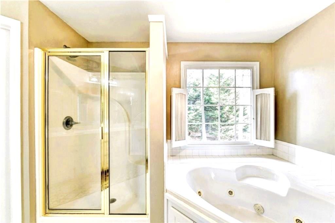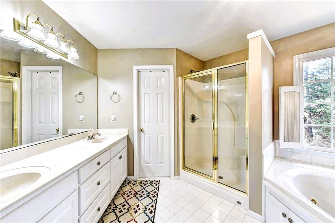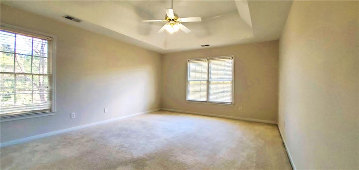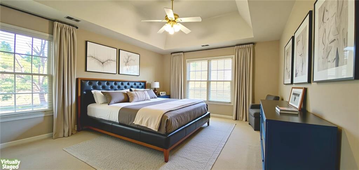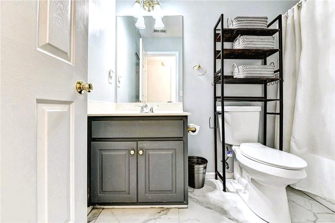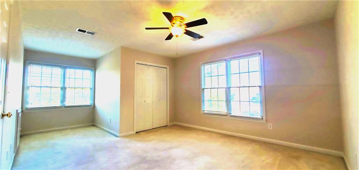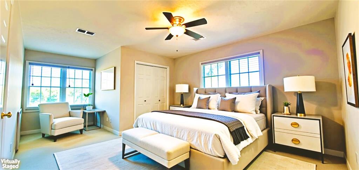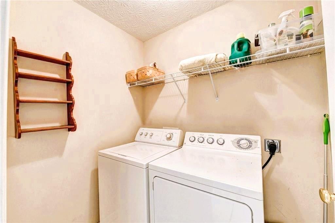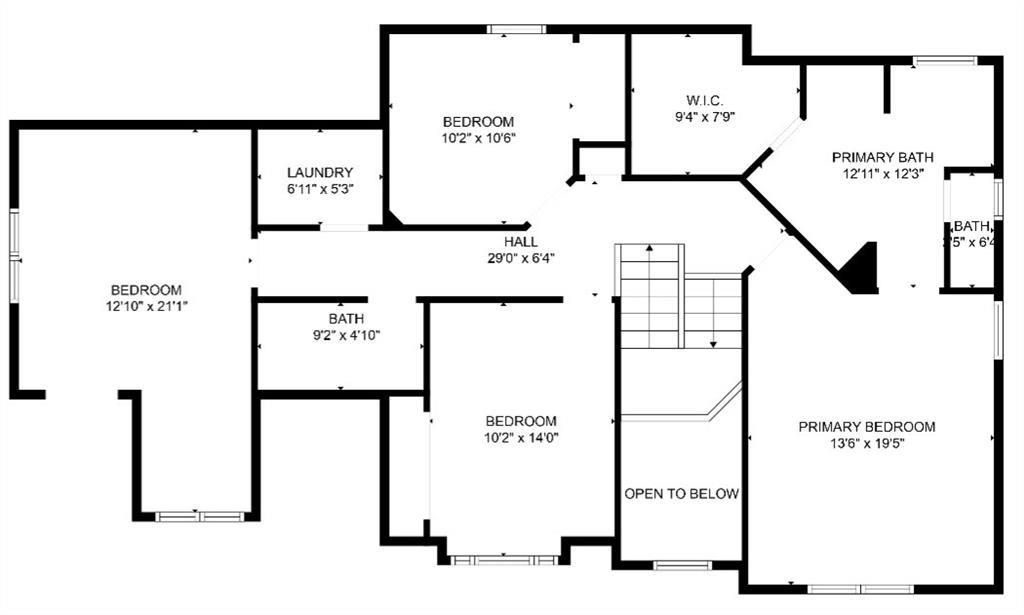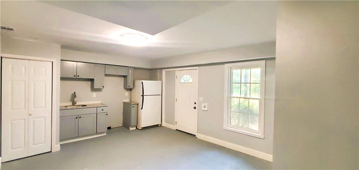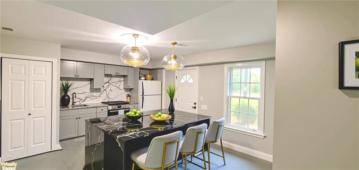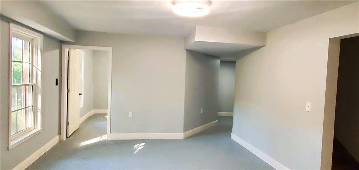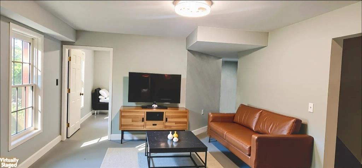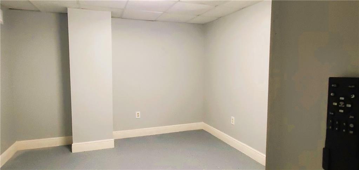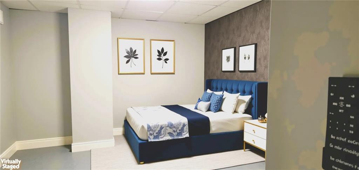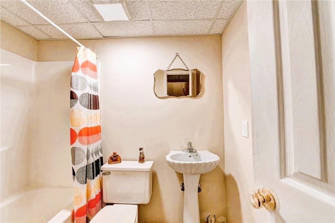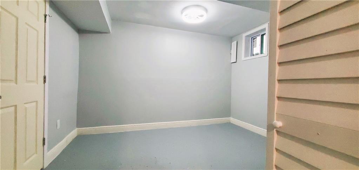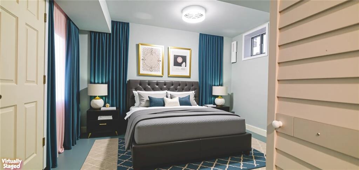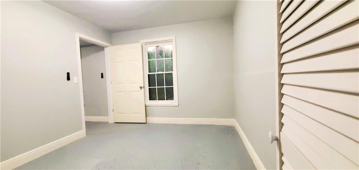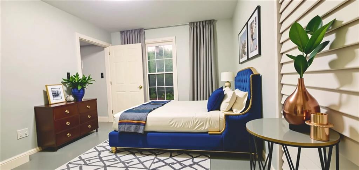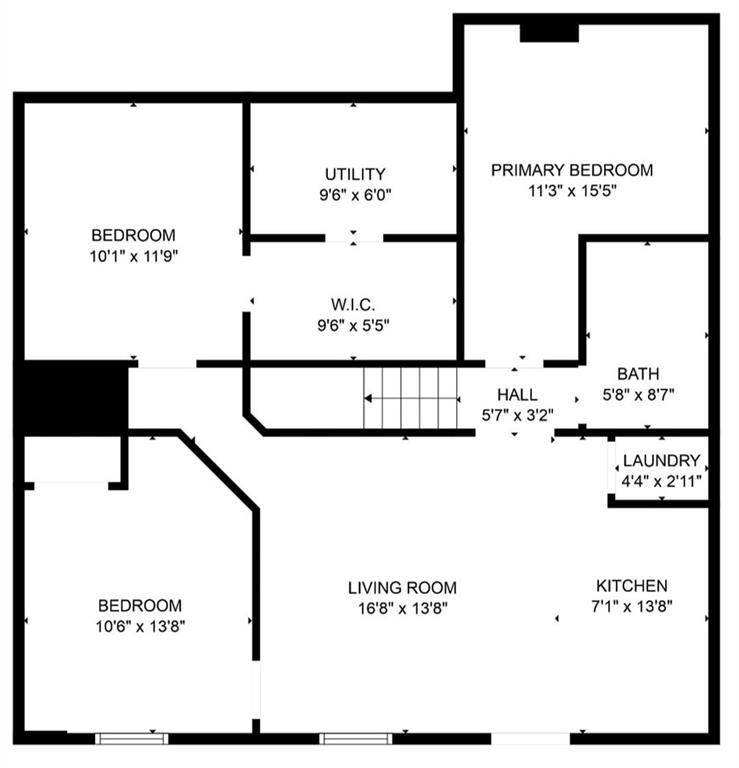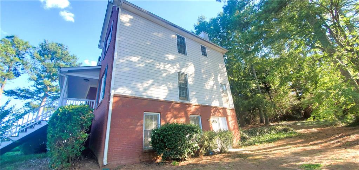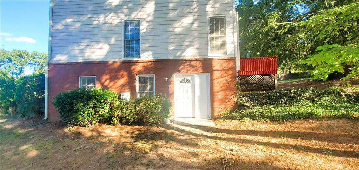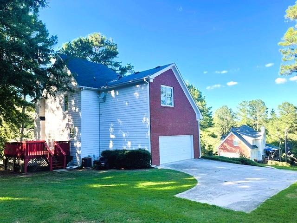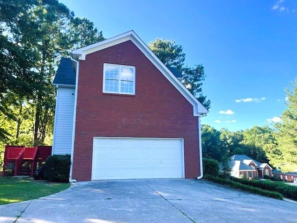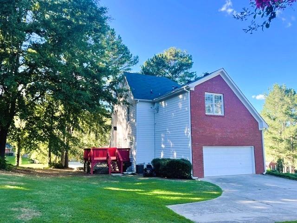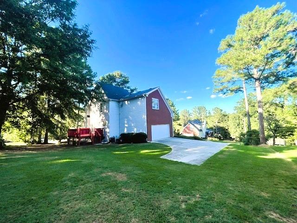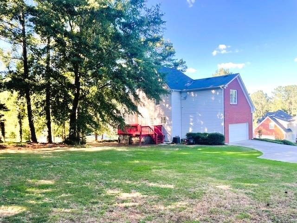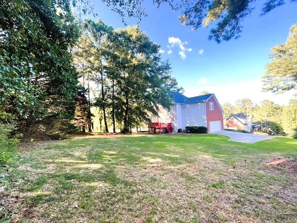8100 Greens Mill Way
Loganville, GA 30052
$495,000
For Sale or Lease-purchase 7-Bedroom home with In-Law Suite – Priced to Sell at $495,000! Welcome to 8100 Greens Mill Way – a beautifully maintained 7-bedroom, 3.5-bath home on a serene, very private, elevated 0.6-acre lot in one of Loganville’s most sought-after neighborhoods. Step inside to a grand two-story foyer and gleaming hardwood floors throughout the main level. The home’s expansive layout offers a formal dining room, cozy living room, and a sun-drenched family room with a charming fireplace. The heart of the home is the stunning kitchen, featuring brand-new granite countertops, ample cabinetry, a cheerful breakfast nook, and open views of the backyard oasis. Upstairs, the oversized owner’s suite boasts tray ceilings, a spa-style bath with a jetted tub, dual vanities, and a generous walk-in closet. Three additional bedrooms and a convenient laundry room complete the second level. The fully renovated third-floor in-law suite is a standout bonus. It offers three bedrooms, a full bath, laundry, a kitchenette, and its own private entrance—ideal for multigenerational living or rental income. Recent upgrades include new ceiling fans, water-saving toilets, fresh interior paint, a new AC unit, and more. Enjoy peaceful mornings in your backyard oasis with scenic views, or host unforgettable gatherings with plenty of entertainment space. Appliances (washer, dryer, and refrigerator) are included, and a 1-year home warranty offers peace of mind to the new owner. Don't miss this rare opportunity—schedule your private tour today before it's gone!
- SubdivisionGreens Mill
- Zip Code30052
- CityLoganville
- CountyWalton - GA
Location
- ElementarySharon - Walton
- JuniorLoganville
- HighLoganville
Schools
- StatusActive
- MLS #7622055
- TypeResidential
MLS Data
- Bedrooms7
- Bathrooms3
- Half Baths1
- Bedroom DescriptionIn-Law Floorplan, Oversized Master
- RoomsBasement, Bathroom, Bedroom, Family Room, Kitchen, Laundry, Living Room, Master Bathroom, Master Bedroom
- BasementDaylight, Exterior Entry, Finished, Finished Bath, Full, Interior Entry
- FeaturesDouble Vanity, Entrance Foyer 2 Story, High Ceilings 9 ft Main, High Ceilings 9 ft Upper, Recessed Lighting, Tray Ceiling(s), Walk-In Closet(s)
- KitchenCabinets White, Eat-in Kitchen, Kitchen Island, Pantry, Solid Surface Counters, View to Family Room
- AppliancesDishwasher, Electric Range, Gas Water Heater, Microwave
- HVACCeiling Fan(s), Central Air
- Fireplaces1
- Fireplace DescriptionFamily Room
Interior Details
- StyleTraditional
- ConstructionBrick 3 Sides, Cement Siding, Frame
- Built In1998
- StoriesArray
- ParkingAttached, Garage, Garage Faces Side, Kitchen Level
- FeaturesLighting, Private Entrance, Private Yard
- ServicesCurbs, Homeowners Association, Near Schools, Near Shopping, Sidewalks, Street Lights
- UtilitiesElectricity Available, Natural Gas Available, Phone Available, Water Available
- SewerSeptic Tank
- Lot DescriptionBack Yard, Corner Lot, Front Yard, Landscaped, Private
- Lot Dimensionsx
- Acres0.62
Exterior Details
Listing Provided Courtesy Of: Virtual Properties Realty.com 770-495-5050
Listings identified with the FMLS IDX logo come from FMLS and are held by brokerage firms other than the owner of
this website. The listing brokerage is identified in any listing details. Information is deemed reliable but is not
guaranteed. If you believe any FMLS listing contains material that infringes your copyrighted work please click here
to review our DMCA policy and learn how to submit a takedown request. © 2025 First Multiple Listing
Service, Inc.
This property information delivered from various sources that may include, but not be limited to, county records and the multiple listing service. Although the information is believed to be reliable, it is not warranted and you should not rely upon it without independent verification. Property information is subject to errors, omissions, changes, including price, or withdrawal without notice.
For issues regarding this website, please contact Eyesore at 678.692.8512.
Data Last updated on November 26, 2025 4:24pm


