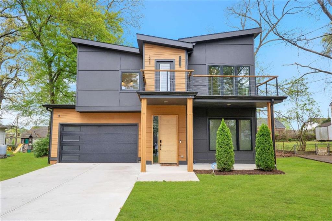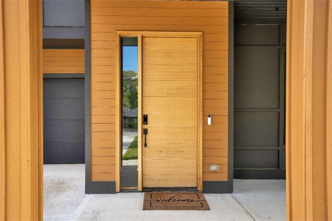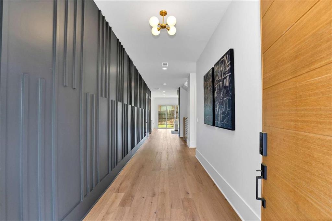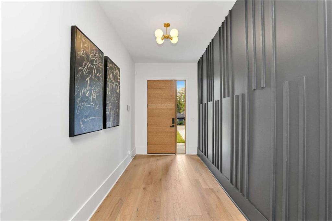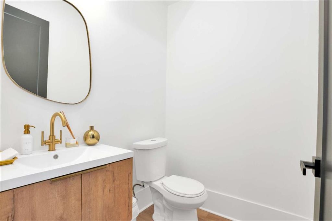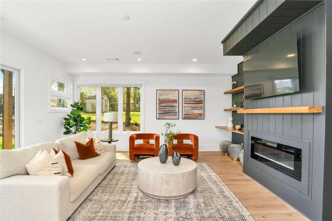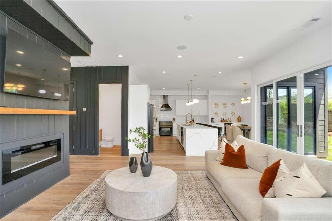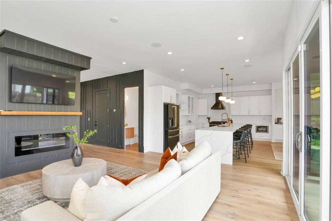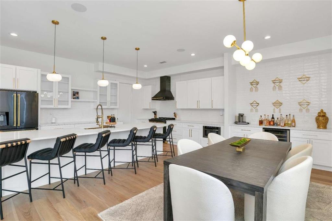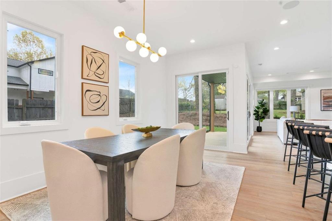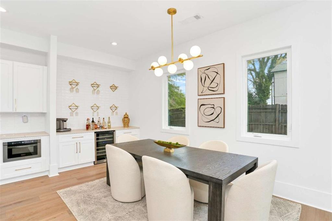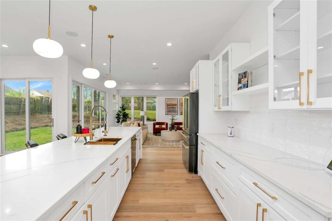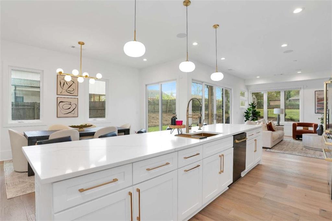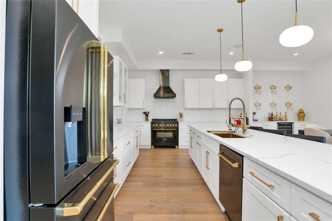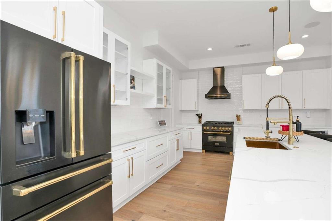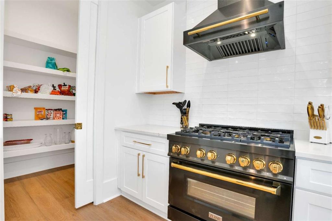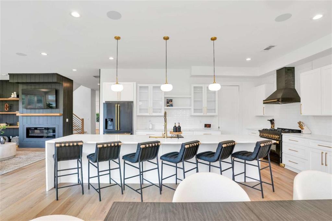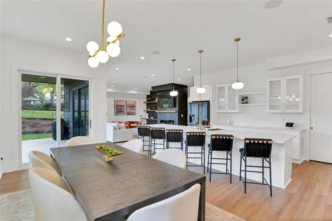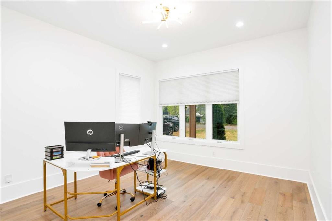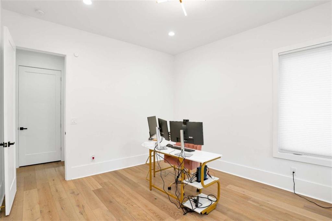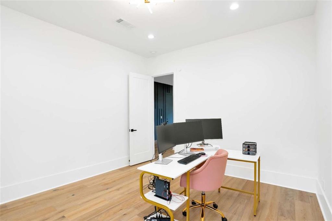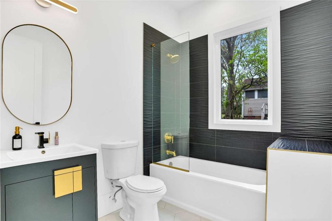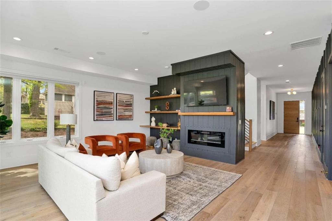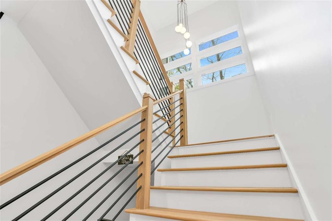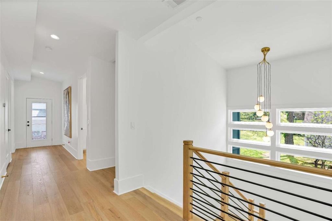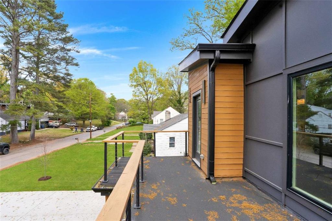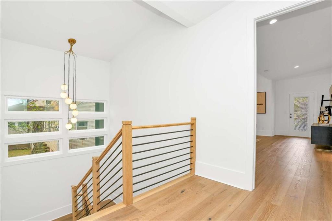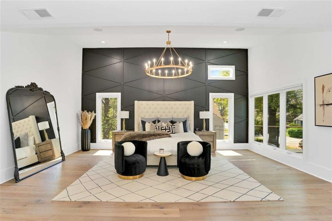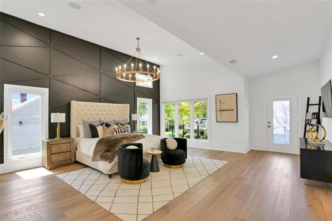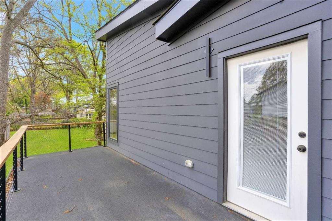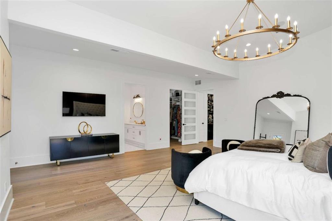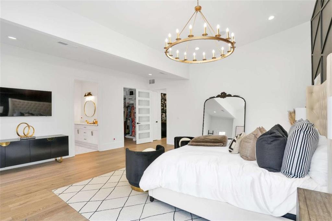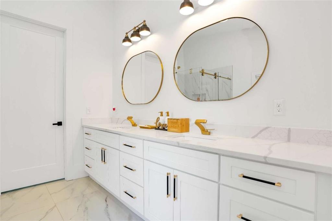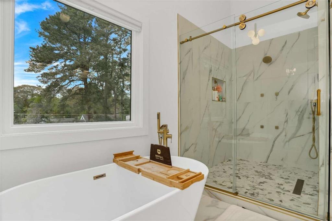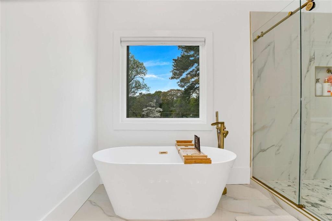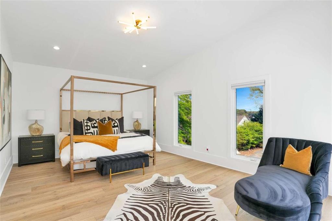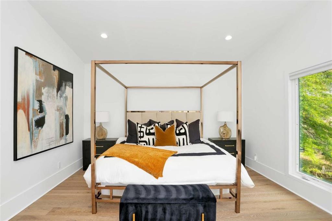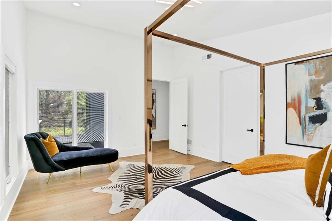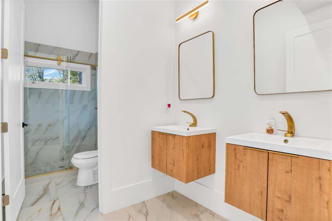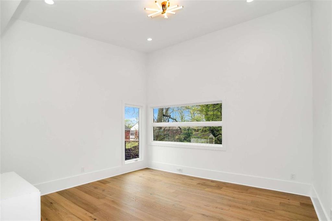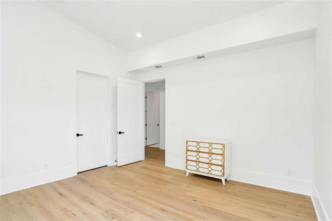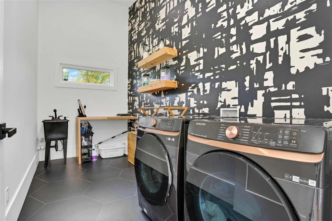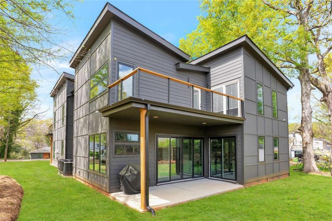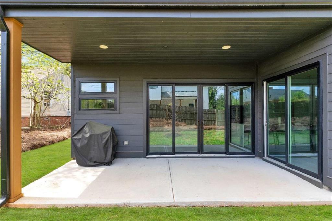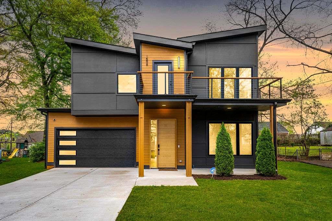1598 Athens Avenue
Atlanta, GA 30310
$745,000
Price Improvement! Modern Luxury in Capitol View 4 Beds, 3.5 Baths. Experience sleek modern living in this architecturally stunning 4-bedroom, 3.5-bath contemporary home, now offered at an improved price in the vibrant Capitol View neighborhood of Atlanta. This thoughtfully designed residence showcases soaring ceilings, premium hardwood flooring, and an open-concept layout ideal for both everyday living and entertaining. The chef's kitchen is a true showstopper, featuring high-end stainless steel appliances, a wine fridge, custom cabinetry, and a massive 10-foot island that seamlessly connects to the dining and living areas. Enjoy custom built-ins, a cozy fireplace, and oversized sliding glass doors that open to a covered patio-perfect for indoor-outdoor entertaining. Upstairs, the spacious owner's suite offers 12-foot ceilings, a private balcony, an accent wall, custom walk-in closet, and a spa-like bath with soaking tub, oversized walk-in shower, and designer finishes. Two additional upstairs bedrooms share access to a second balcony and a full bath, while a fourth bedroom on the main level adds flexible space for guests or a home office. Additional features include ample natural light throughout, professional-grade finishes, and a location that places you minutes from the BeltLine, Mercedes-Benz Stadium, Downtown, Midtown, Hartsfield-Jackson Airport, and major interstates. No HOA. Preferred lender incentives available. This property also qualifies for special financing, including 100% financing with no private mortgage insurance (PMI), no income limit, and a minimum credit score requirement of just 620. Buyers may also receive up to $9,000 in free grant funds that do not need to be repaid. Don't miss your chance to own this modern gem in one of Atlanta's fastest-growing communities!
- SubdivisionCapital View
- Zip Code30310
- CityAtlanta
- CountyFulton - GA
Location
- ElementaryT. J. Perkerson
- JuniorSylvan Hills
- HighG.W. Carver
Schools
- StatusActive
- MLS #7622025
- TypeResidential
- SpecialOwner/Agent
MLS Data
- Bedrooms4
- Bathrooms3
- Half Baths1
- Bedroom DescriptionOversized Master
- RoomsAttic, Family Room, Laundry, Office
- FeaturesEntrance Foyer, High Ceilings, High Ceilings 9 ft Lower, High Ceilings 9 ft Main, High Ceilings 9 ft Upper, High Speed Internet, Walk-In Closet(s), Wet Bar
- KitchenCabinets White, Eat-in Kitchen, Kitchen Island, Pantry Walk-In, Stone Counters, View to Family Room
- AppliancesDishwasher, Disposal, Refrigerator
- HVACCentral Air
- Fireplaces1
- Fireplace DescriptionOther Room
Interior Details
- StyleContemporary
- Built In2023
- StoriesArray
- ParkingAttached, Garage
- FeaturesBalcony
- ServicesAirport/Runway, Near Public Transport, Park, Street Lights
- UtilitiesCable Available, Phone Available
- SewerPublic Sewer
- Lot DescriptionLevel
- Acres0.209
Exterior Details
Listing Provided Courtesy Of: Compass 404-668-6621
Listings identified with the FMLS IDX logo come from FMLS and are held by brokerage firms other than the owner of
this website. The listing brokerage is identified in any listing details. Information is deemed reliable but is not
guaranteed. If you believe any FMLS listing contains material that infringes your copyrighted work please click here
to review our DMCA policy and learn how to submit a takedown request. © 2025 First Multiple Listing
Service, Inc.
This property information delivered from various sources that may include, but not be limited to, county records and the multiple listing service. Although the information is believed to be reliable, it is not warranted and you should not rely upon it without independent verification. Property information is subject to errors, omissions, changes, including price, or withdrawal without notice.
For issues regarding this website, please contact Eyesore at 678.692.8512.
Data Last updated on August 22, 2025 11:53am


