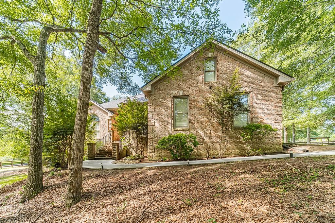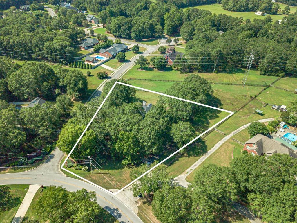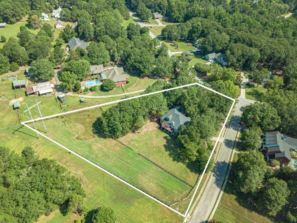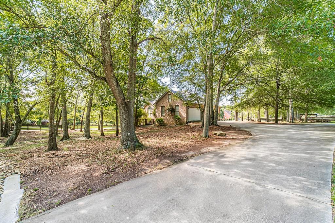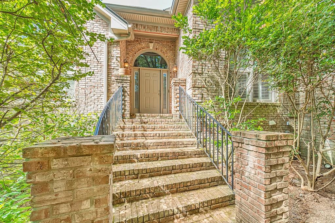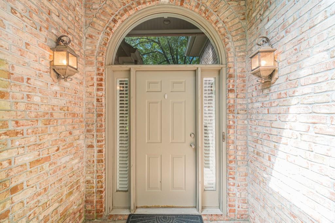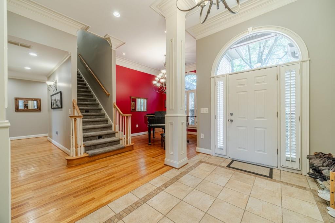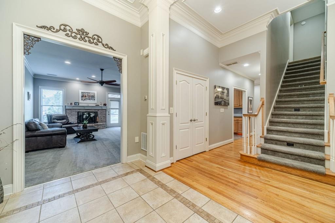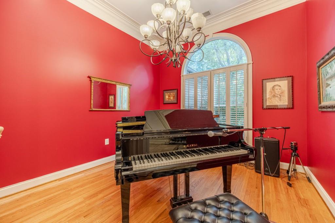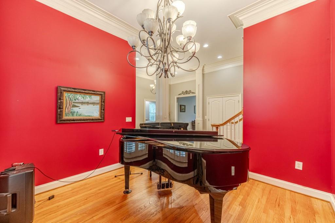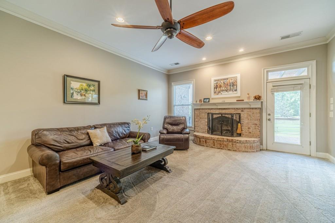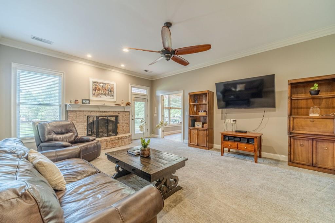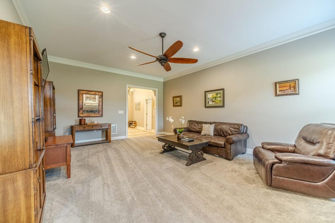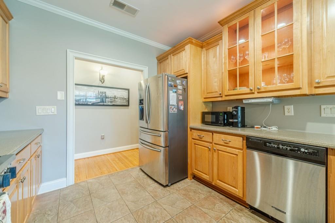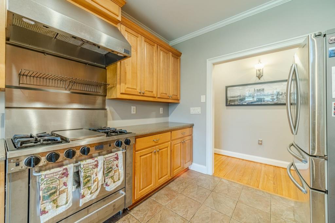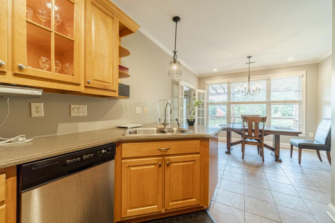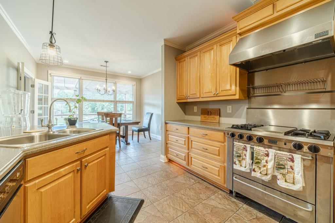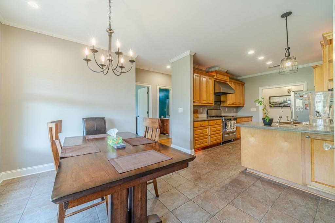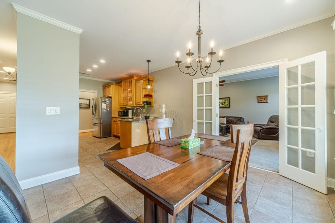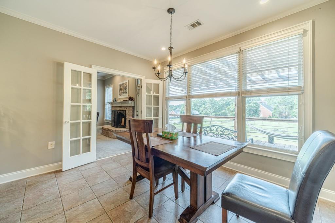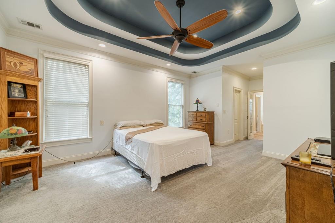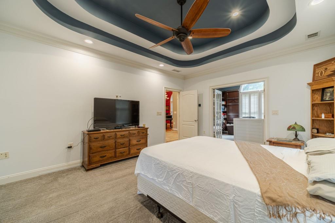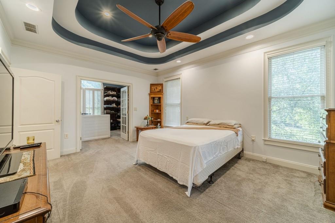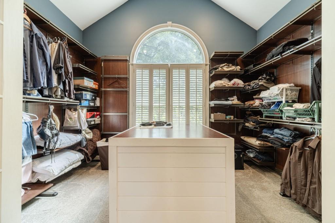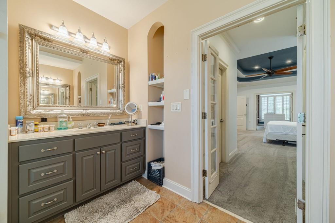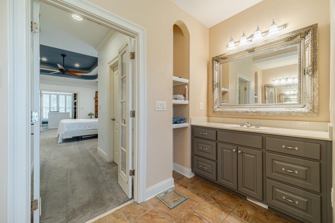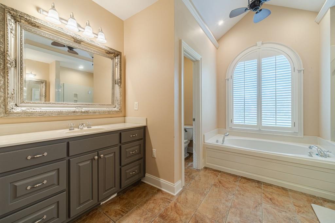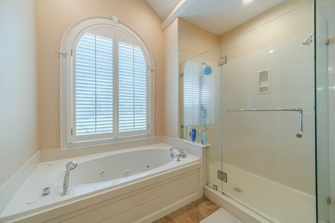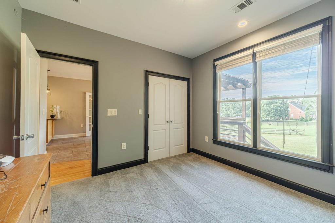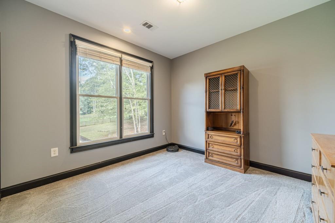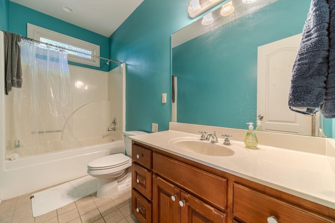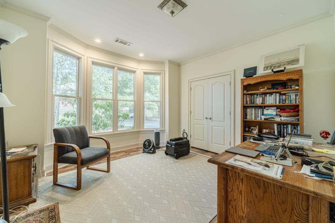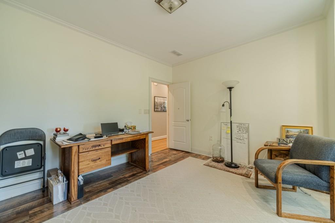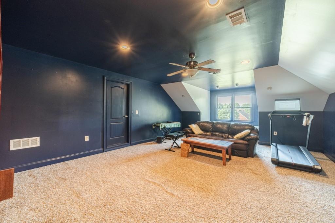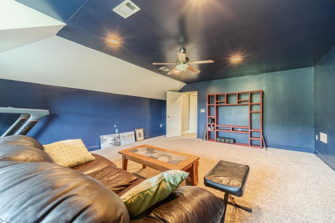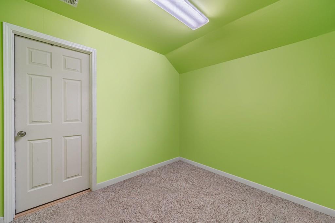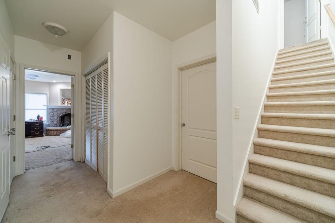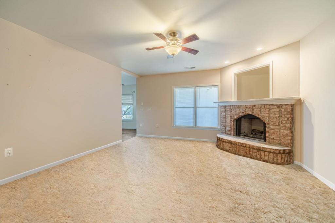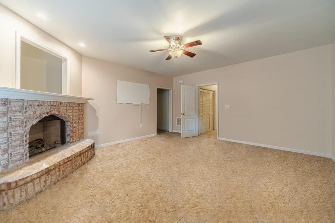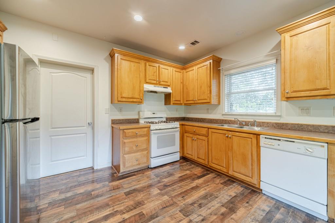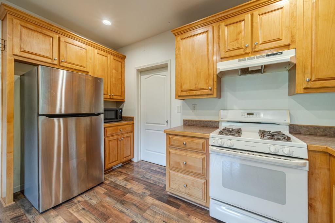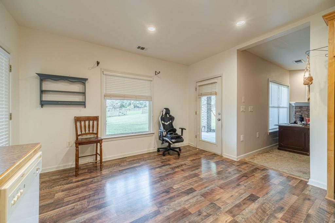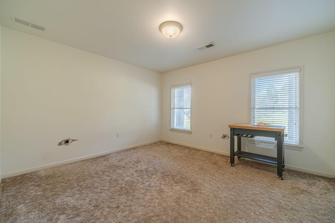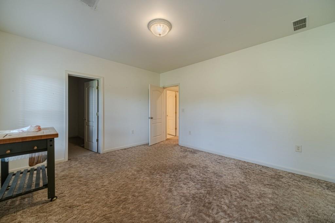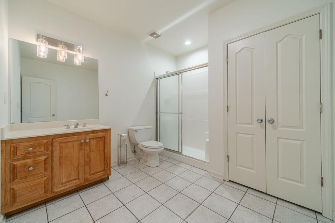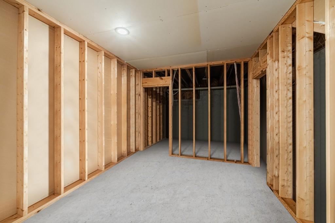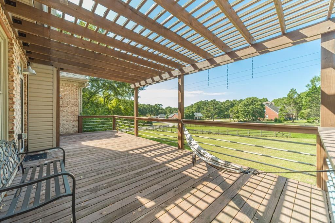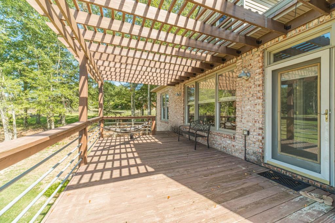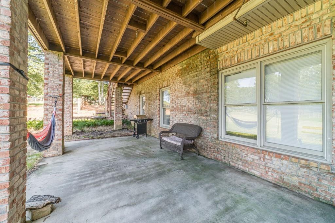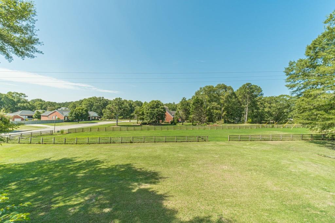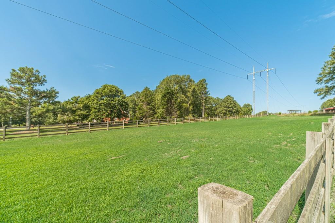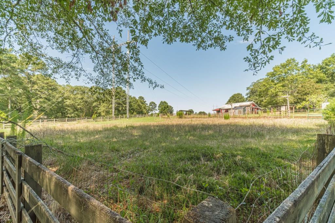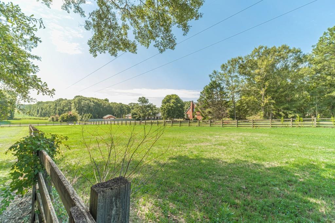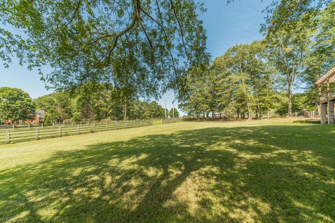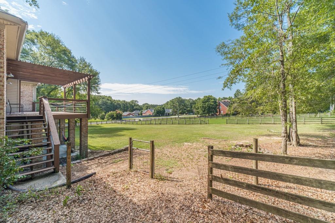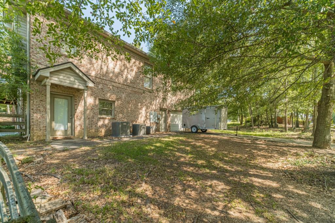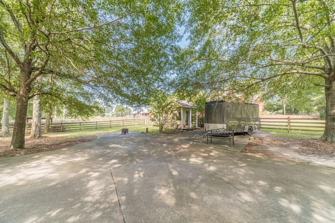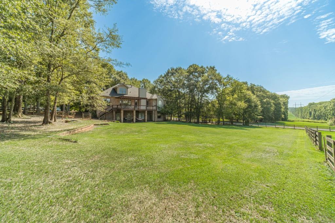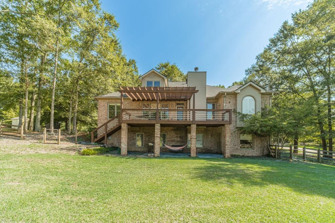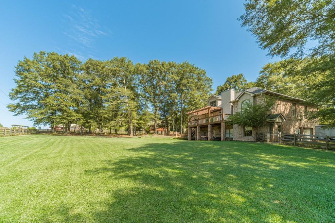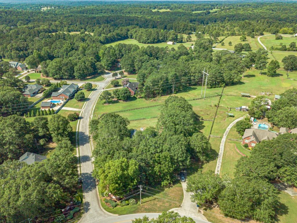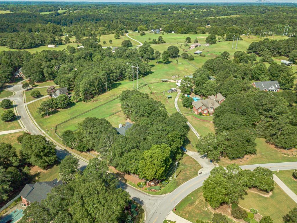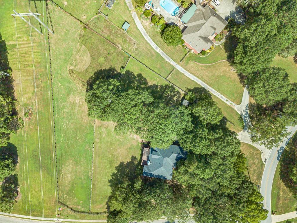2577 Johnson Road
Loganville, GA 30052
$639,900
Welcome to this one-of-a-kind ranch nestled on a sprawling 2.1-acre lot. This spacious 5-bedroom, 3.5-bathroom home offers a life of comfort and tranquility within the coveted Loganville High School cluster. As you step inside, you'll be greeted by a generous floor plan that features an oversized Owner's Suite on the main level, complete with a gigantic walk-in closet, dual vanities, and a jetted tub. The split bedroom plan ensures privacy and convenience for all members of the household. HUGE bonus room upstairs, perfect for entertainment, a home office, or a cozy family retreat. Additionally, the finished Basement Apartment is an absolute gem offering a full kitchen, bathroom, bedroom, its own private driveway, garage, and patio - ideal for extended family, guests, or even as a rental opportunity. Stay comfortable year-round with a brand new HVAC system and enjoy peace of mind with a newer roof overhead. The back deck, oversized and adorned with a charming pergola, invites you to unwind or host gatherings. With a fenced backyard that offers endless possibilities, you can let your imagination run wild, creating your own personal outdoor oasis. And with a four-car parking space, there's plenty of room for vehicles and storage. Conveniently located to Shopping, Dining, Interstate 20, Athens & Atlanta. Don't miss the chance to make this your new home.
- SubdivisionBarrington Manor
- Zip Code30052
- CityLoganville
- CountyWalton - GA
Location
- ElementarySharon - Walton
- JuniorLoganville
- HighLoganville
Schools
- StatusPending
- MLS #7621834
- TypeResidential
MLS Data
- Bedrooms5
- Bathrooms3
- Half Baths1
- Bedroom DescriptionMaster on Main, Oversized Master, Split Bedroom Plan
- RoomsBasement, Family Room, Great Room, Kitchen, Living Room, Master Bathroom, Master Bedroom
- BasementDaylight, Driveway Access, Exterior Entry, Finished, Finished Bath, Walk-Out Access
- FeaturesEntrance Foyer, Entrance Foyer 2 Story, Tray Ceiling(s), Vaulted Ceiling(s), Walk-In Closet(s)
- KitchenCabinets Stain, Eat-in Kitchen, Second Kitchen, Solid Surface Counters
- AppliancesDishwasher, Gas Range, Range Hood, Refrigerator
- HVACCeiling Fan(s), Central Air, Electric
- Fireplaces2
- Fireplace DescriptionBasement, Factory Built, Family Room, Gas Starter, Great Room
Interior Details
- StyleTraditional
- ConstructionBrick, Brick 4 Sides
- Built In2000
- StoriesArray
- ParkingDrive Under Main Level, Driveway, Garage, Garage Door Opener, Garage Faces Side, Kitchen Level, Level Driveway
- FeaturesPrivate Entrance, Private Yard
- UtilitiesUnderground Utilities
- SewerSeptic Tank
- Lot DescriptionBack Yard, Front Yard, Level, Private
- Lot Dimensions375 X 344 X 120 X 455
- Acres2.11
Exterior Details
Listing Provided Courtesy Of: Keller Williams Realty Atl Partners 678-808-1300
Listings identified with the FMLS IDX logo come from FMLS and are held by brokerage firms other than the owner of
this website. The listing brokerage is identified in any listing details. Information is deemed reliable but is not
guaranteed. If you believe any FMLS listing contains material that infringes your copyrighted work please click here
to review our DMCA policy and learn how to submit a takedown request. © 2025 First Multiple Listing
Service, Inc.
This property information delivered from various sources that may include, but not be limited to, county records and the multiple listing service. Although the information is believed to be reliable, it is not warranted and you should not rely upon it without independent verification. Property information is subject to errors, omissions, changes, including price, or withdrawal without notice.
For issues regarding this website, please contact Eyesore at 678.692.8512.
Data Last updated on November 26, 2025 4:24pm


