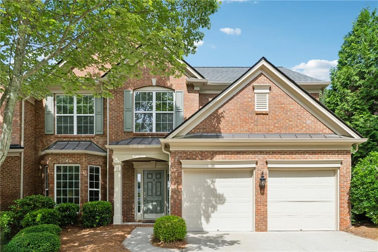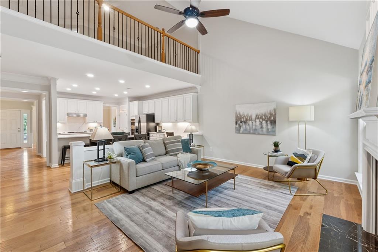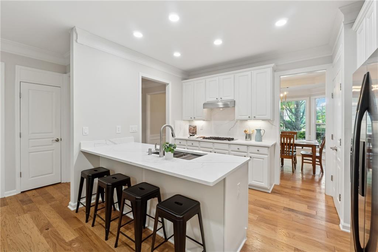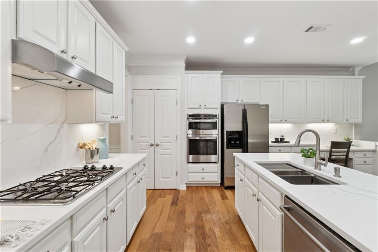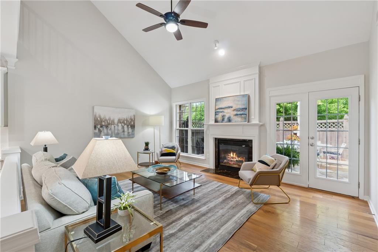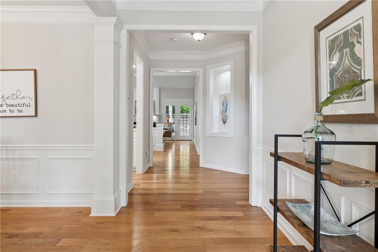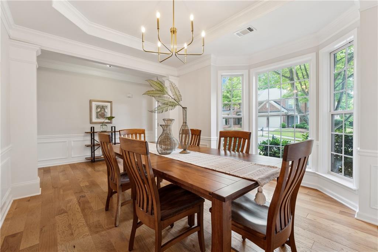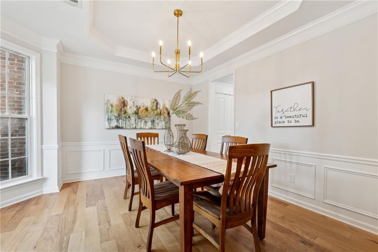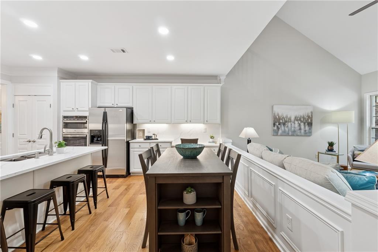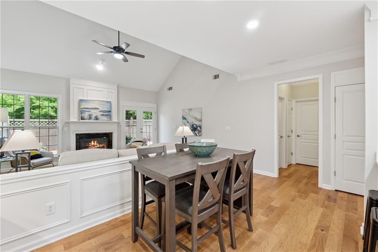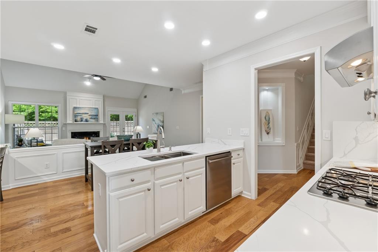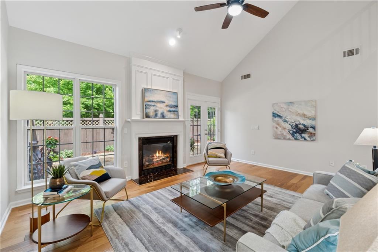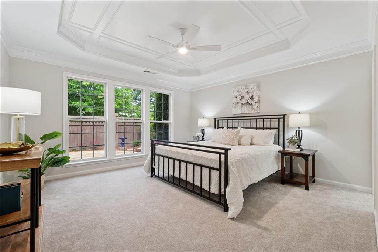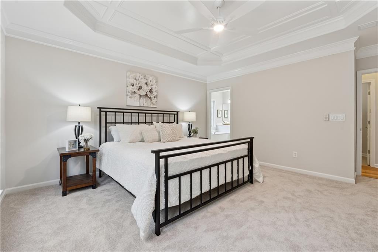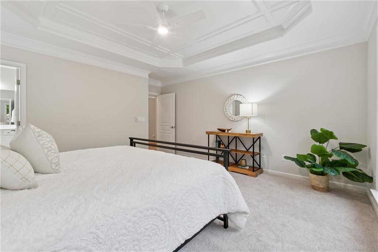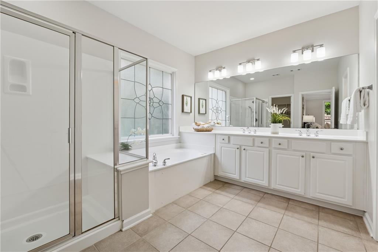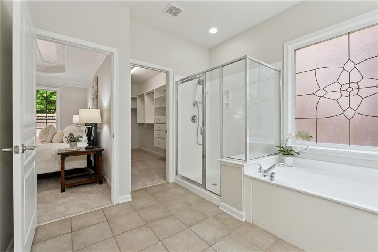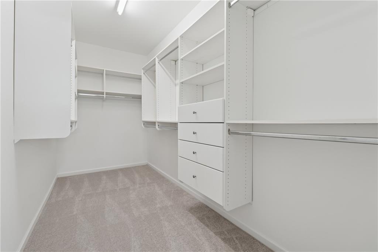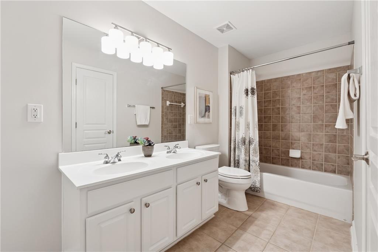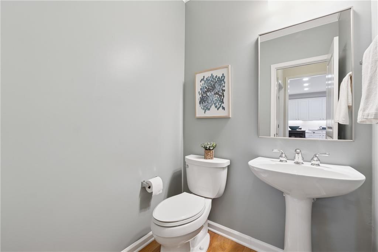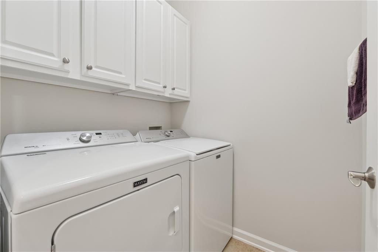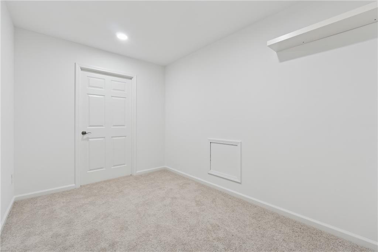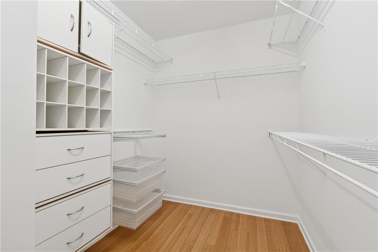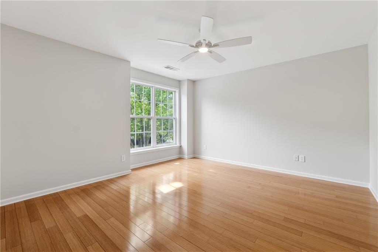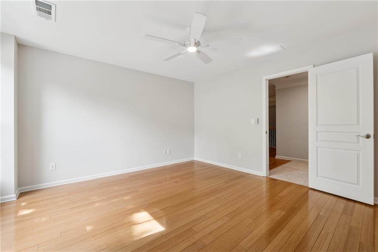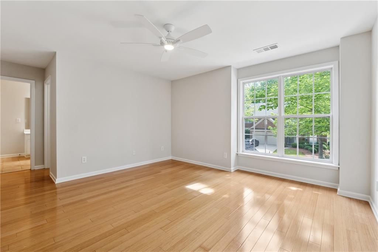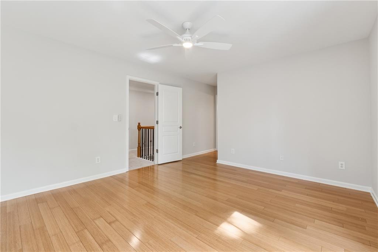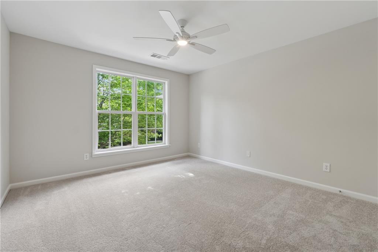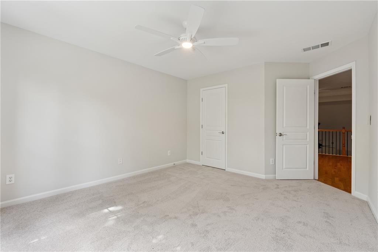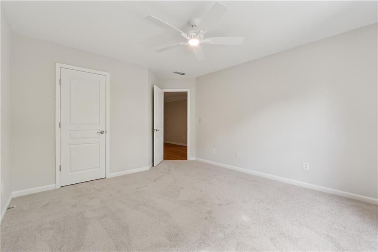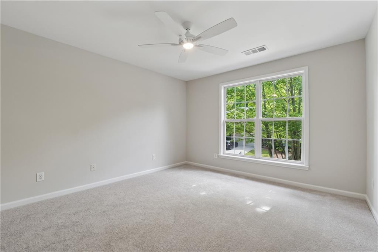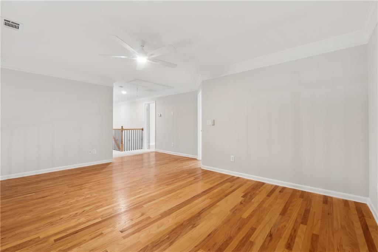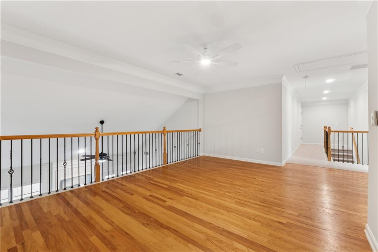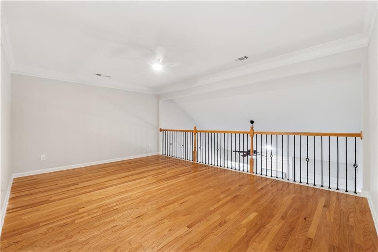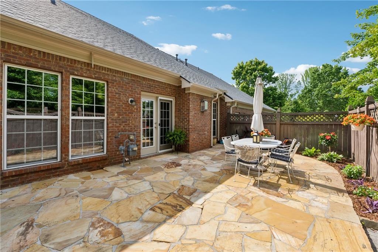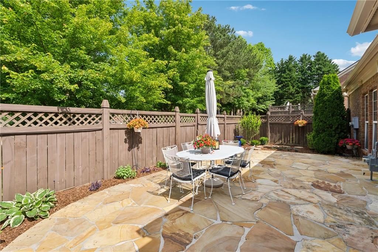550 Mae Lane
Alpharetta, GA 30004
$650,000
This is the home you have been looking for! Primary suite on the main level and located close to downtown Alpharetta and Roswell. The home is in excellent condition. New interior paint including the trim, new carpet throughout, new quartz countertop and backsplash, sink and faucet, new water heater, lighting and more. Gorgeous real wide plank hardwood floors in this home - not LVP. The kitchen is open to the family room and there is a spacious separate dining room that can accommodate large gatherings. The primary bedroom suite is on the main level. There is a king size bed in the photos so you can see that this is a large bedroom. The walk in closet is complete with built-in closet organizers. Large ensuite primary bathroom with a separate tub and shower and dual sinks. The laundry room is on the main level as well as a powder room. You could live just on this main floor if you needed to, however there is so much more on the second level. Upstairs you will find two bedrooms and a large bathroom. Also there is a large loft area that overlooks the living area on the first level. Don't miss yet another room that would be a perfect office, craft room or home gym. Most townhomes available on the market today are three levels with no private outdoor space so you will be pleasantly surprised and enjoy the large flagstone patio and gorgeous landscaping just off the family room. It is completely fenced for privacy and perfect for letting your pets enjoy the outside as well. Shopping in the Crabapple area is a short walk away. Combine all this with friendly neighbors and you have the perfect place to call home.
- SubdivisionReserve at crabapple
- Zip Code30004
- CityAlpharetta
- CountyFulton - GA
Location
- ElementaryHembree Springs
- JuniorElkins Pointe
- HighRoswell
Schools
- StatusPending
- MLS #7621814
- TypeCondominium & Townhouse
MLS Data
- Bedrooms3
- Bathrooms2
- Half Baths1
- Bedroom DescriptionMaster on Main, Roommate Floor Plan, Sitting Room
- RoomsBonus Room, Loft
- FeaturesDouble Vanity, Entrance Foyer, High Ceilings 9 ft Main, Recessed Lighting, Vaulted Ceiling(s), Walk-In Closet(s)
- KitchenBreakfast Bar, Cabinets White, Pantry, Solid Surface Counters, Stone Counters, View to Family Room
- AppliancesDishwasher, Disposal, Gas Cooktop, Microwave, Refrigerator
- HVACCeiling Fan(s), Central Air, Electric
- Fireplaces1
- Fireplace DescriptionFamily Room, Gas Starter
Interior Details
- StyleTraditional
- ConstructionBrick 4 Sides
- Built In2005
- StoriesArray
- ParkingDriveway, Garage, Garage Door Opener, Kitchen Level
- FeaturesPrivate Yard
- ServicesHomeowners Association, Near Shopping, Street Lights
- UtilitiesCable Available, Electricity Available, Natural Gas Available, Phone Available, Sewer Available, Underground Utilities, Water Available
- SewerPublic Sewer
- Lot DescriptionPrivate
- Lot Dimensionsx
- Acres0.1
Exterior Details
Listing Provided Courtesy Of: HomeSmart 404-876-4901
Listings identified with the FMLS IDX logo come from FMLS and are held by brokerage firms other than the owner of
this website. The listing brokerage is identified in any listing details. Information is deemed reliable but is not
guaranteed. If you believe any FMLS listing contains material that infringes your copyrighted work please click here
to review our DMCA policy and learn how to submit a takedown request. © 2025 First Multiple Listing
Service, Inc.
This property information delivered from various sources that may include, but not be limited to, county records and the multiple listing service. Although the information is believed to be reliable, it is not warranted and you should not rely upon it without independent verification. Property information is subject to errors, omissions, changes, including price, or withdrawal without notice.
For issues regarding this website, please contact Eyesore at 678.692.8512.
Data Last updated on November 1, 2025 5:36pm


