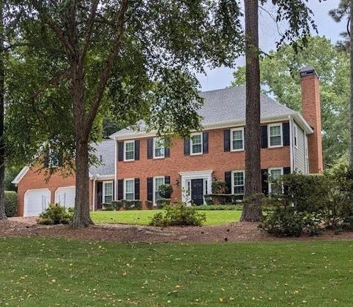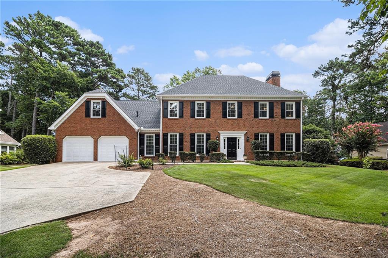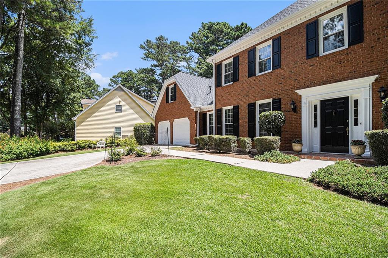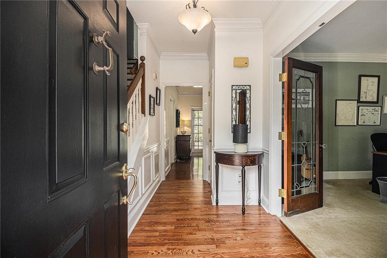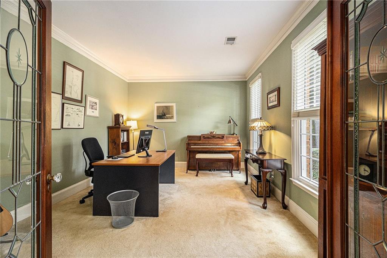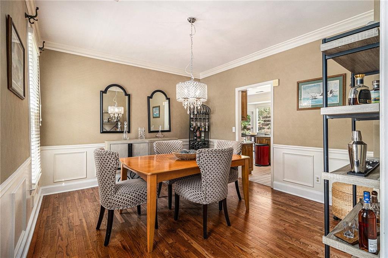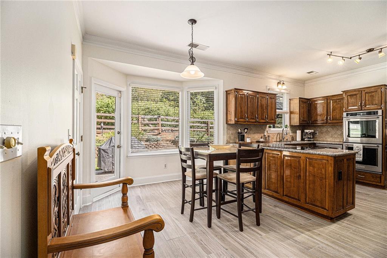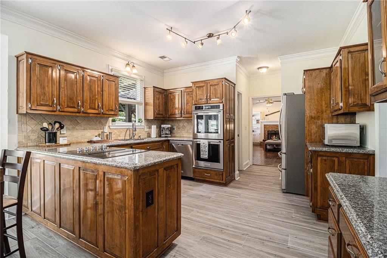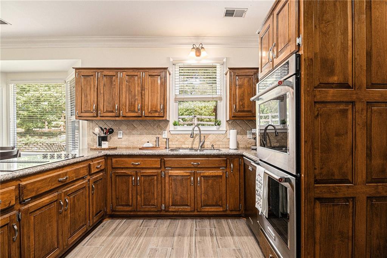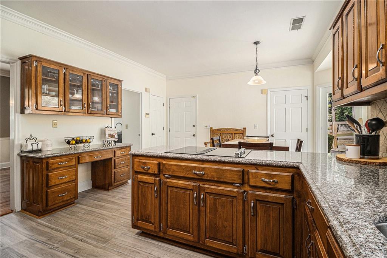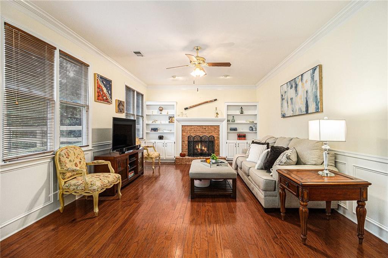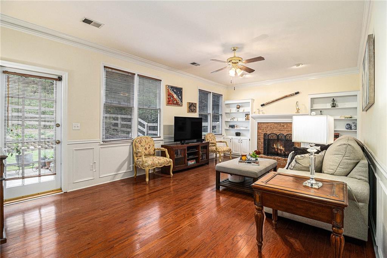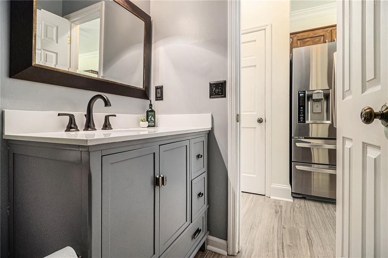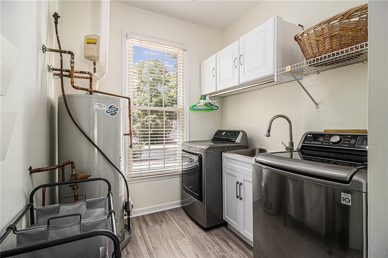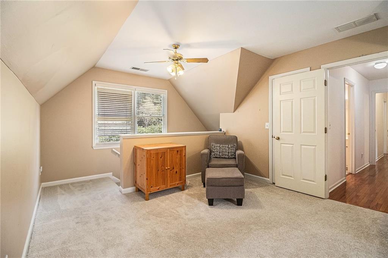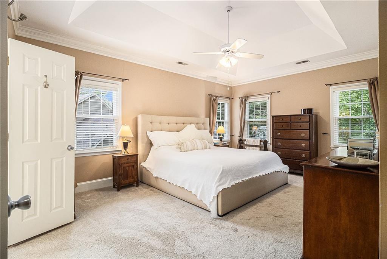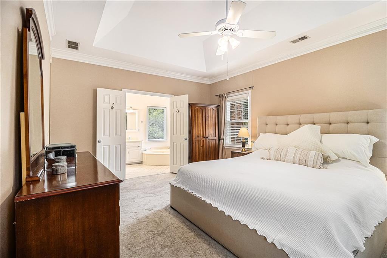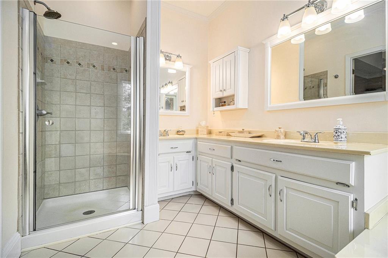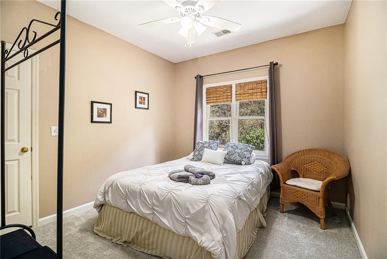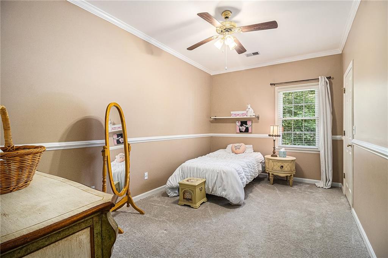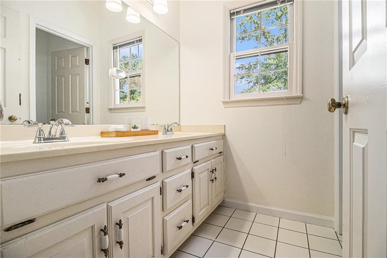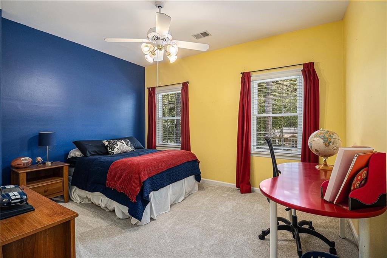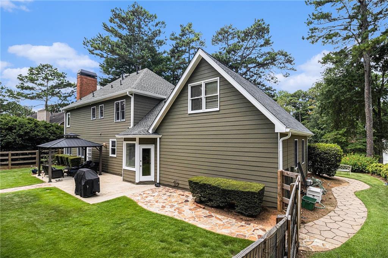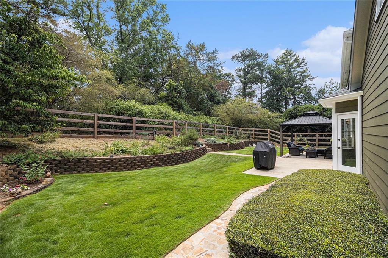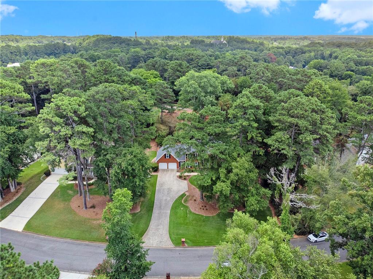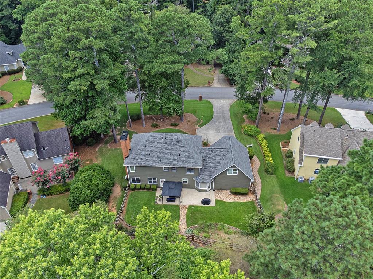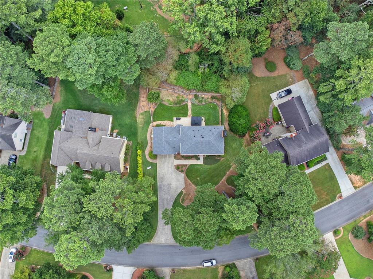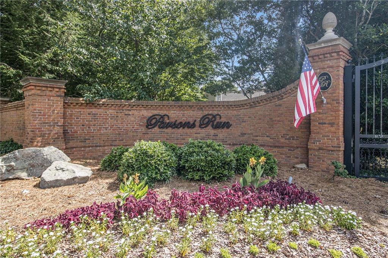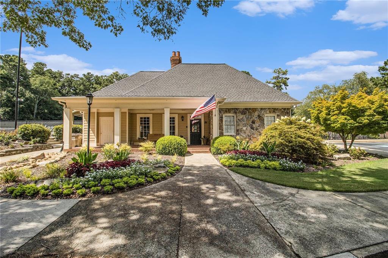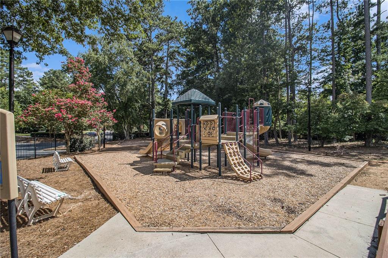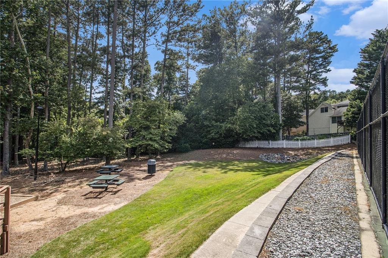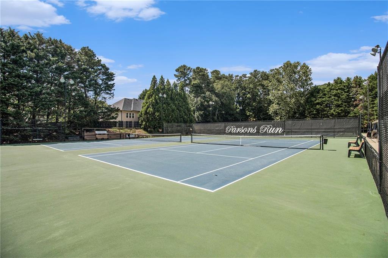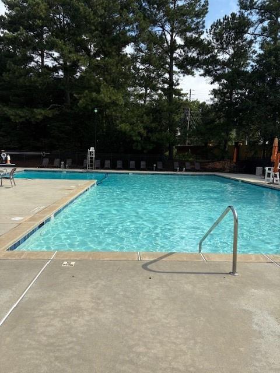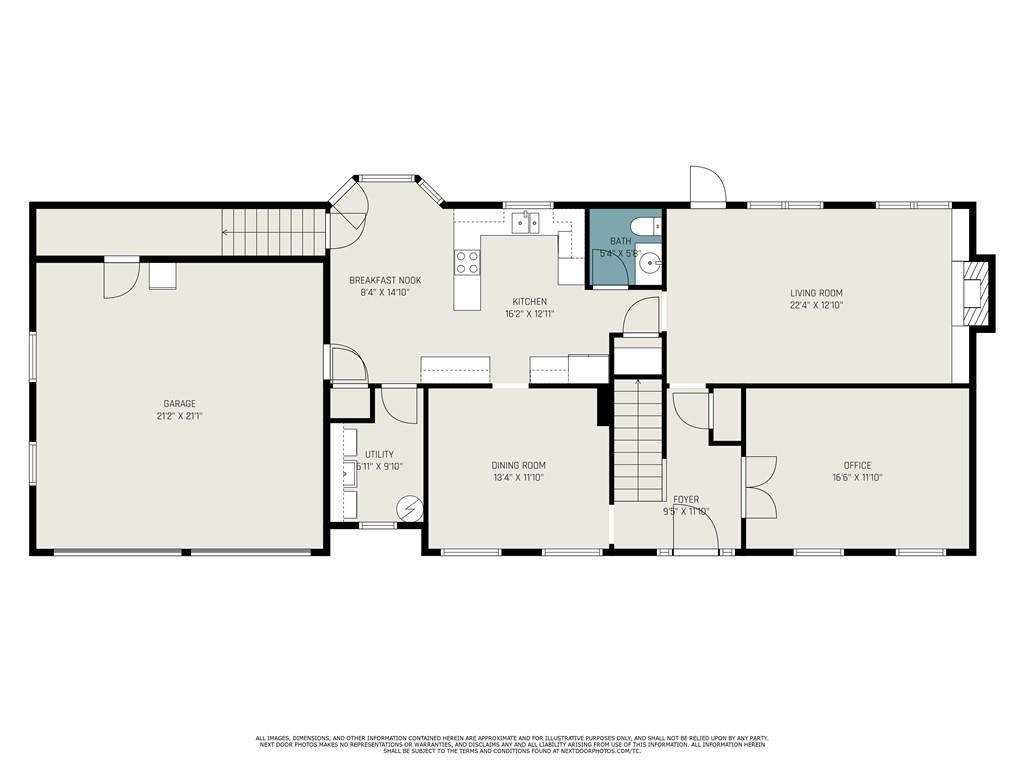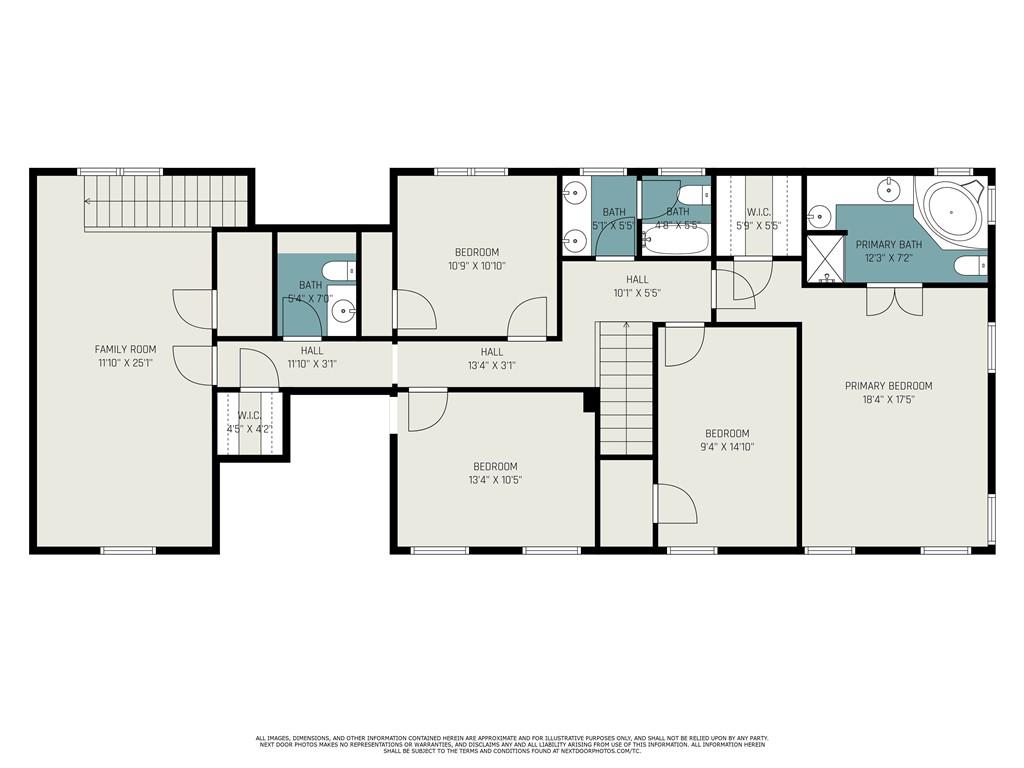11145 Linbrook Lane
Johns Creek, GA 30097
$695,000
Step into this classic, beautifully maintained home in one of the area’s most well-established and desirable communities, where spacious wooded lots, top-rated schools, and a vibrant HOA lifestyle come together to create the perfect setting for refined living. Nestled in a community known for charm, community events, and pristine surroundings, this home offers the perfect blend of privacy, prestige, and convenience. Inside, you’ll find a natural, easy flow from room to room—ideal for both everyday living and entertaining. As you stroll through, admire the exquisite details throughout: stained glass French doors to the front office or living room, elegant crown molding, rich hardwood floors, stained cabinetry, stone countertops, stainless steel appliances, and thoughtfully curated décor. Love to entertain? The spacious kitchen boasts generous counter space and high-end appliances—perfect for preparing gourmet meals. Prefer a quiet evening in? Cozy up by the fireplace in the great room and get lost in a good book from the custom built-in bookcase. For added comfort and convenience, two staircases lead to the upper level. The rear staircase opens to a versatile loft—ideal for a media room, playroom, or guest space. Down the hall, the oversized primary suite awaits, featuring trey ceilings, a walk-in closet, and a luxurious spa-inspired bath for your private retreat. And finally—imagine dusk settling in as you relax under the pergola with a glass of wine, taking in the serenity of your beautifully landscaped, private, fenced-in backyard. With a stone patio and lush green lawn, this outdoor haven is your own peaceful sanctuary. Don't wait—chase your dreams before this one-of-a-kind gem slips away. Your perfect home is waiting!
- SubdivisionParsons Run
- Zip Code30097
- CityJohns Creek
- CountyFulton - GA
Location
- ElementaryMedlock Bridge
- JuniorRiver Trail
- HighNorthview
Schools
- StatusPending
- MLS #7621065
- TypeResidential
MLS Data
- Bedrooms4
- Bathrooms2
- Half Baths2
- Bedroom DescriptionOversized Master
- RoomsBonus Room, Living Room, Loft, Office
- FeaturesBookcases, Crown Molding, Disappearing Attic Stairs, Double Vanity, Entrance Foyer, High Ceilings 9 ft Main, High Ceilings 9 ft Upper, High Speed Internet, Recessed Lighting, Tray Ceiling(s), Walk-In Closet(s)
- KitchenBreakfast Room, Cabinets Stain, Eat-in Kitchen, Pantry, Stone Counters
- AppliancesDishwasher, Disposal, Double Oven, Electric Cooktop, Electric Oven/Range/Countertop, Gas Water Heater, Refrigerator, Self Cleaning Oven
- HVACCeiling Fan(s), Central Air, Zoned
- Fireplaces1
- Fireplace DescriptionBrick, Gas Log, Gas Starter, Great Room, Masonry, Raised Hearth
Interior Details
- StyleTraditional
- ConstructionBrick Front, HardiPlank Type
- Built In1986
- StoriesArray
- ParkingAttached, Driveway, Garage, Garage Door Opener, Garage Faces Front, Kitchen Level, Level Driveway
- FeaturesGarden, Private Entrance, Private Yard, Rain Gutters
- ServicesClubhouse, Dog Park, Homeowners Association, Near Schools, Near Shopping, Near Trails/Greenway, Park, Playground, Pool, Street Lights, Swim Team, Tennis Court(s)
- UtilitiesCable Available, Electricity Available, Natural Gas Available, Phone Available, Sewer Available, Underground Utilities, Water Available
- SewerPublic Sewer
- Lot DescriptionBack Yard, Front Yard, Landscaped, Sloped
- Lot Dimensions136x172x37x51x190
- Acres0.4152
Exterior Details
Listing Provided Courtesy Of: Real Estate REFINED 678-579-9215
Listings identified with the FMLS IDX logo come from FMLS and are held by brokerage firms other than the owner of
this website. The listing brokerage is identified in any listing details. Information is deemed reliable but is not
guaranteed. If you believe any FMLS listing contains material that infringes your copyrighted work please click here
to review our DMCA policy and learn how to submit a takedown request. © 2025 First Multiple Listing
Service, Inc.
This property information delivered from various sources that may include, but not be limited to, county records and the multiple listing service. Although the information is believed to be reliable, it is not warranted and you should not rely upon it without independent verification. Property information is subject to errors, omissions, changes, including price, or withdrawal without notice.
For issues regarding this website, please contact Eyesore at 678.692.8512.
Data Last updated on September 10, 2025 9:09pm


