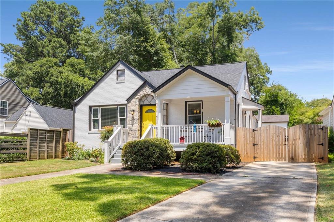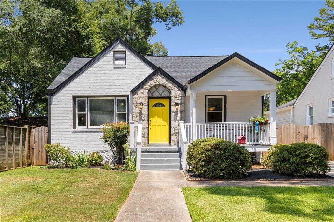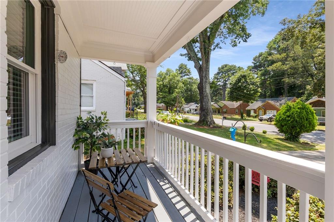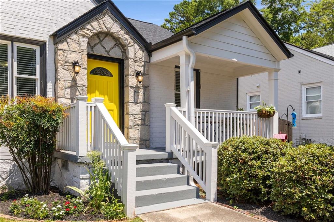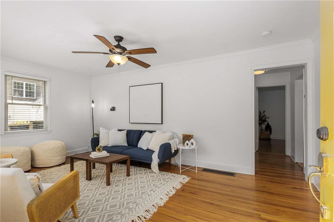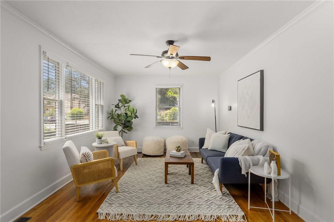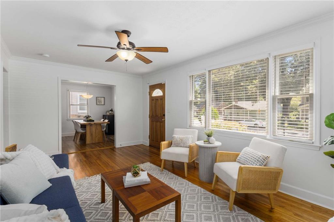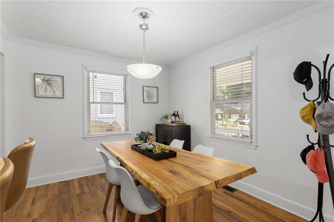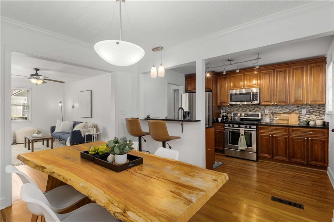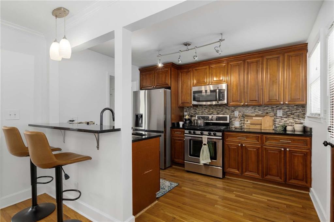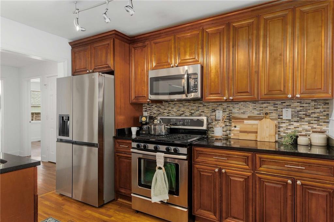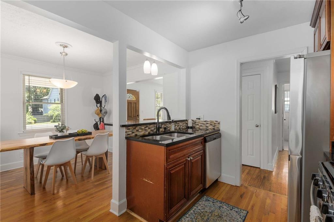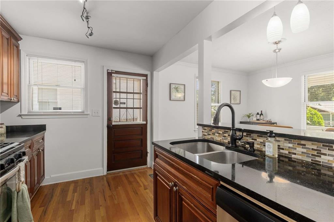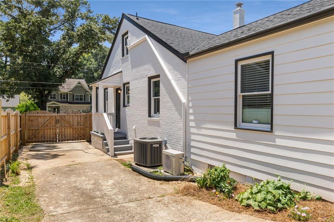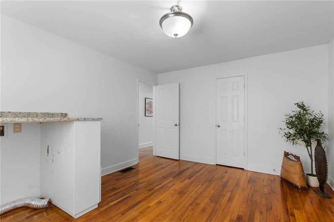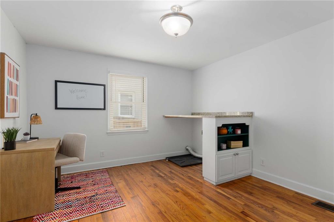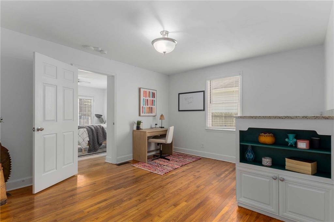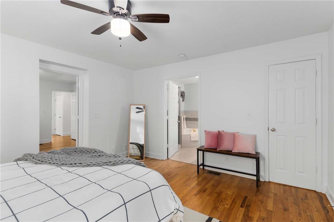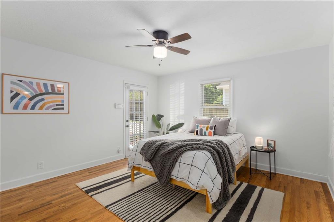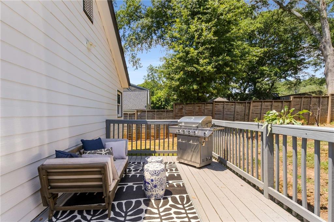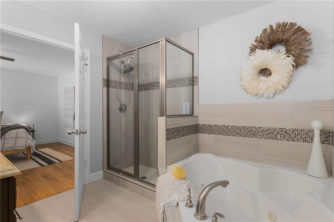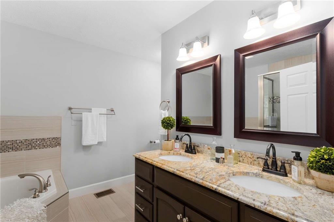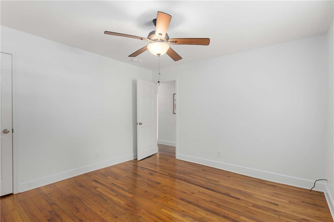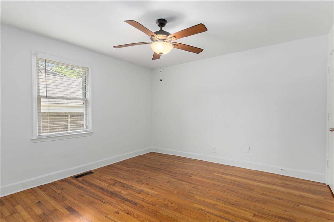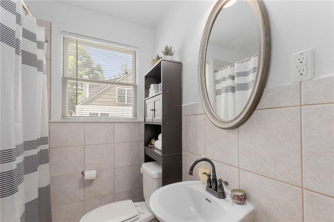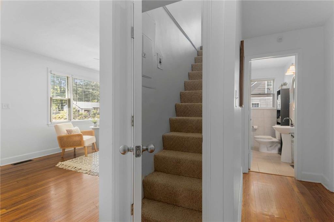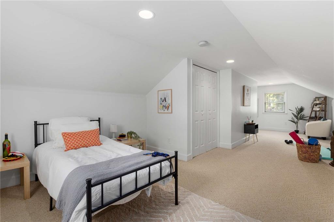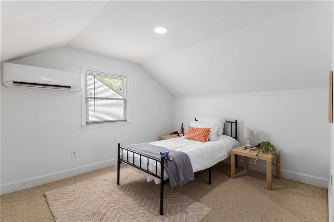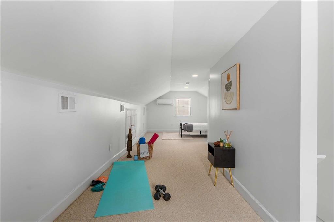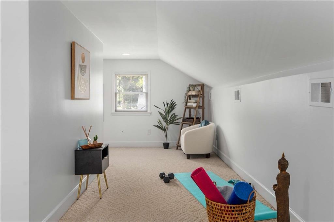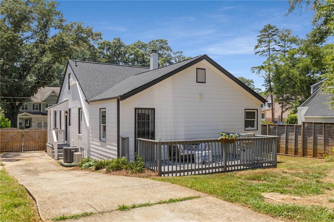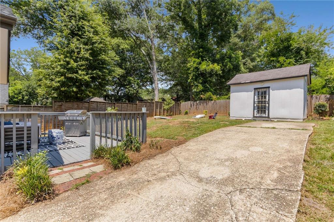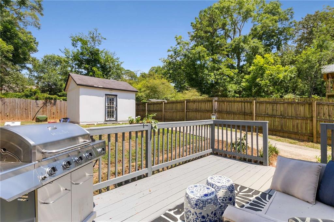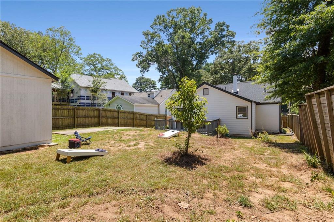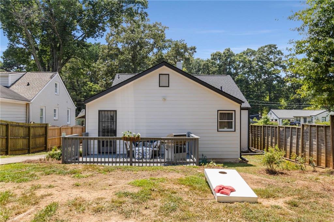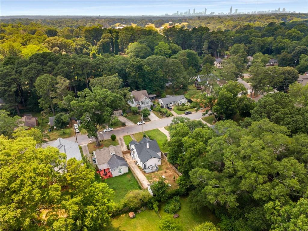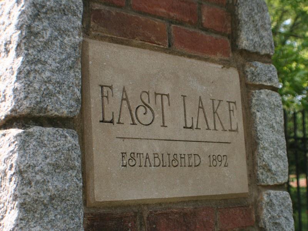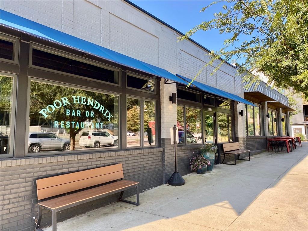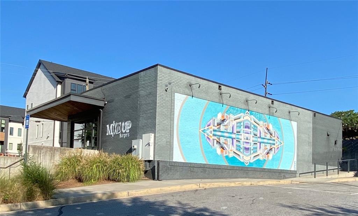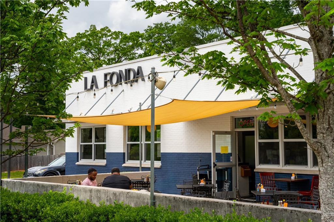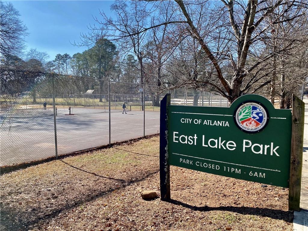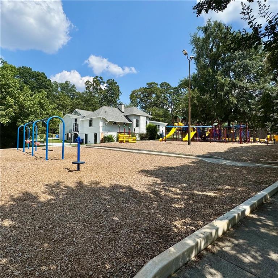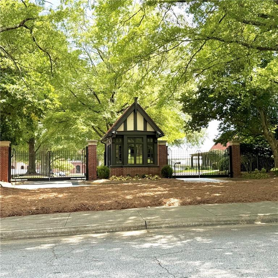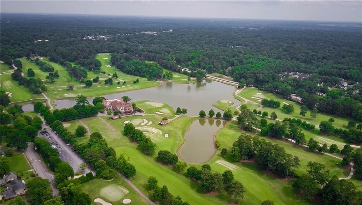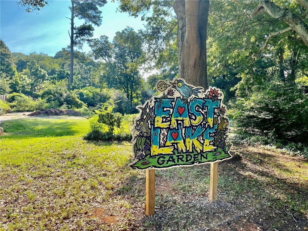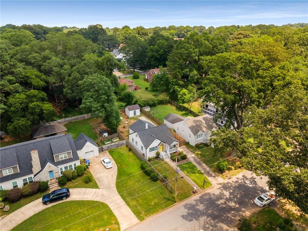376 Hooper Street SE
Atlanta, GA 30317
$549,500
Bright, welcoming, and full of East Lake charm — 376 Hooper Street is the kind of home that makes a lasting first impression! Before you even step inside, the cozy front porch invites you to sit back, relax, and soak up the neighborhood charm. Inside, you’re greeted by a warm and inviting atmosphere, where the living room, dining area, and kitchen flow seamlessly together — creating a functional, open layout that’s ideal for everyday living and effortless entertaining. Down the hallway, the generous primary suite offers a peaceful retreat with a beautifully finished bathroom, walk-in closet, and direct access to the back deck and yard. Just off the suite, an oversized bonus room with laundry provides incredible flexibility — perfect as a home office, workout space, or cozy lounge. A spacious second bedroom and full bath are tucked nearby, while the upstairs third bedroom offers endless versatility as a kid’s or teen’s room, guest space, or creative studio. If outdoor space tops your wish list, you’ll love the expansive deck and large, fenced backyard — ideal for hosting, gardening, or giving the kids and pets plenty of room to roam. Located in the vibrant East Lake community, you're just minutes from popular restaurants, shops, parks, a golf course, and more. Zoned for Drew Charter School, this home truly has it all — location, layout, and lifestyle! If that wasn't enough - this home qualifies for a lender paid 1% rate Buydown. Call Laura Witte, 404.456.8291, with Highland Mortgage for all the details.
- SubdivisionEast Lake
- Zip Code30317
- CityAtlanta
- CountyDekalb - GA
Location
- ElementaryFred A. Toomer
- JuniorMartin L. King Jr.
- HighMaynard Jackson
Schools
- StatusActive
- MLS #7620796
- TypeResidential
MLS Data
- Bedrooms3
- Bathrooms2
- Bedroom DescriptionMaster on Main, Split Bedroom Plan
- RoomsBonus Room
- BasementCrawl Space
- FeaturesBookcases, High Speed Internet, Track Lighting, Walk-In Closet(s)
- KitchenBreakfast Bar, View to Family Room
- AppliancesDishwasher, Disposal, Gas Oven/Range/Countertop, Gas Range, Microwave, Refrigerator
- HVACCentral Air
Interior Details
- StyleBungalow, Craftsman
- ConstructionCement Siding
- Built In1949
- StoriesArray
- ParkingDriveway, Kitchen Level
- FeaturesLighting, Private Yard, Rear Stairs
- ServicesNear Public Transport, Near Schools, Near Shopping, Near Trails/Greenway, Playground
- UtilitiesCable Available, Electricity Available, Natural Gas Available, Sewer Available, Water Available
- SewerPublic Sewer
- Lot DescriptionBack Yard, Front Yard, Landscaped
- Lot Dimensions150 x 50
- Acres0.34
Exterior Details
Listing Provided Courtesy Of: Keller Knapp 404-370-0092
Listings identified with the FMLS IDX logo come from FMLS and are held by brokerage firms other than the owner of
this website. The listing brokerage is identified in any listing details. Information is deemed reliable but is not
guaranteed. If you believe any FMLS listing contains material that infringes your copyrighted work please click here
to review our DMCA policy and learn how to submit a takedown request. © 2025 First Multiple Listing
Service, Inc.
This property information delivered from various sources that may include, but not be limited to, county records and the multiple listing service. Although the information is believed to be reliable, it is not warranted and you should not rely upon it without independent verification. Property information is subject to errors, omissions, changes, including price, or withdrawal without notice.
For issues regarding this website, please contact Eyesore at 678.692.8512.
Data Last updated on August 22, 2025 11:53am


