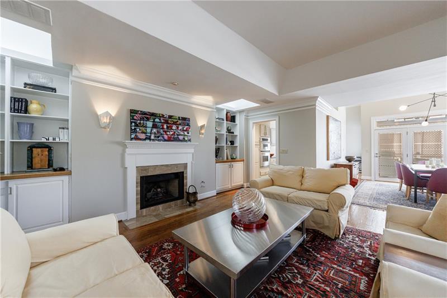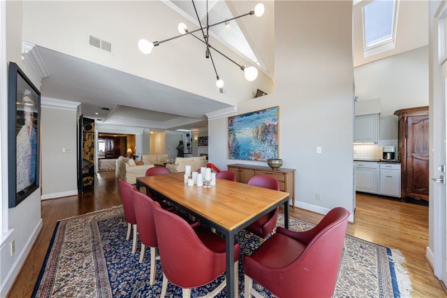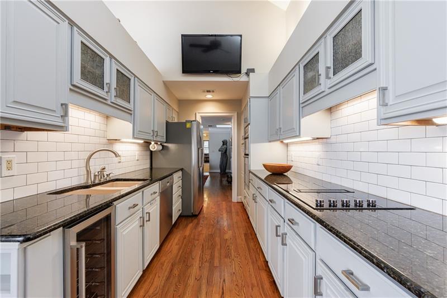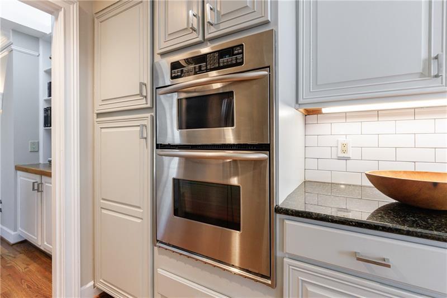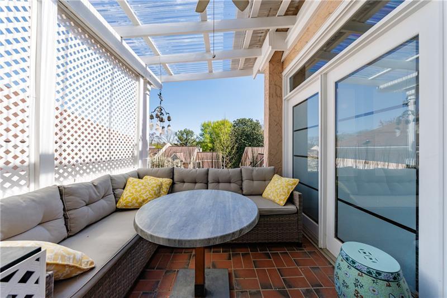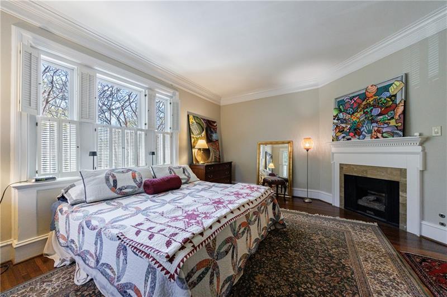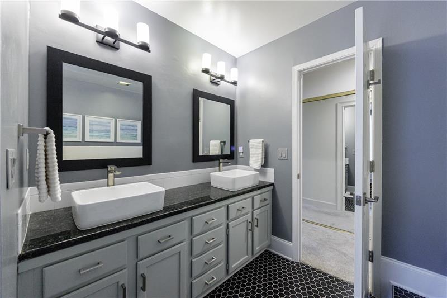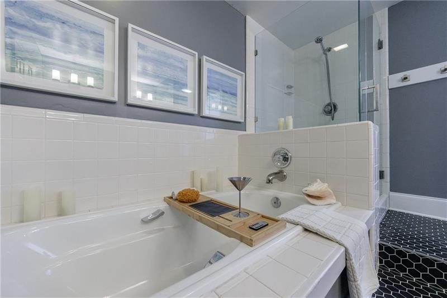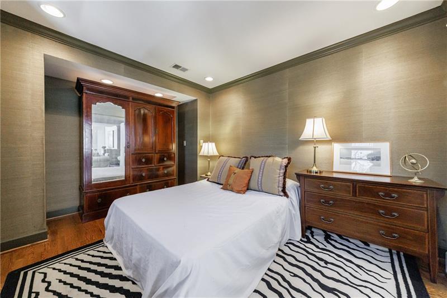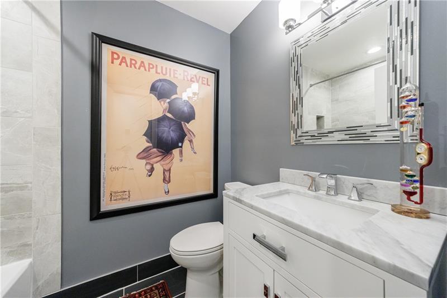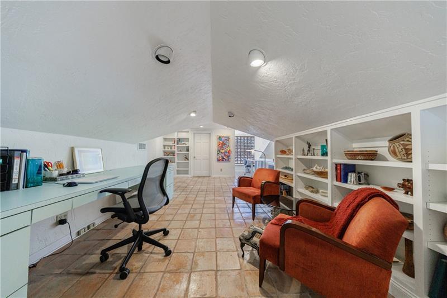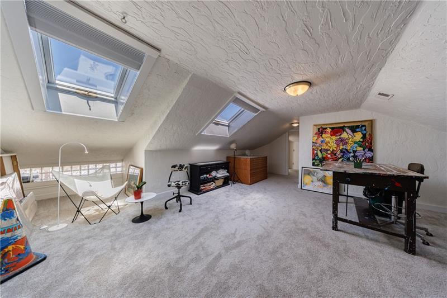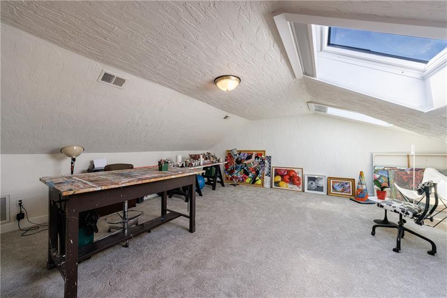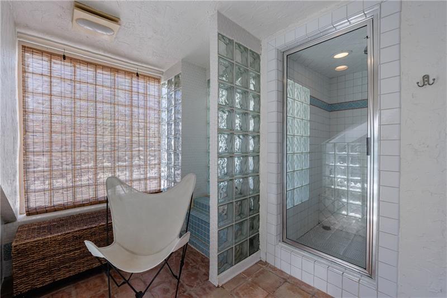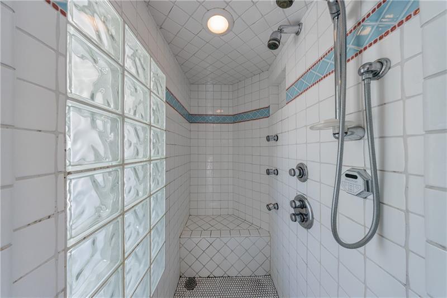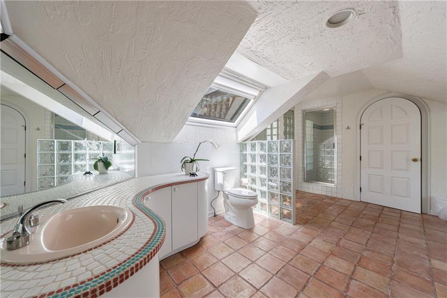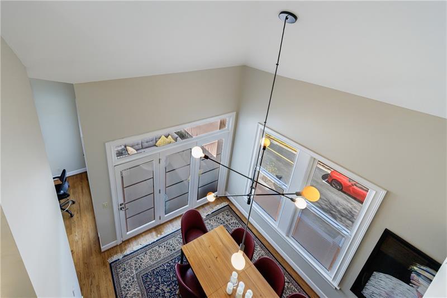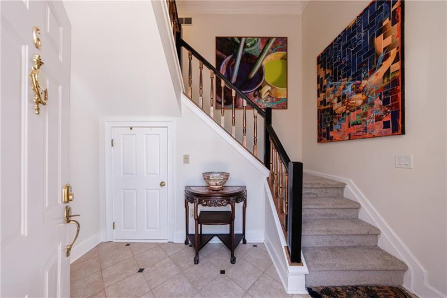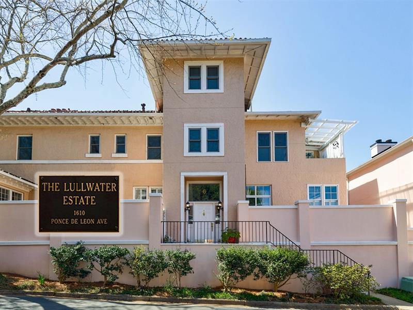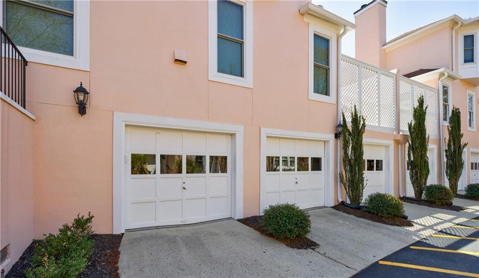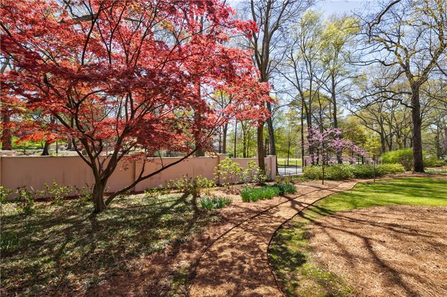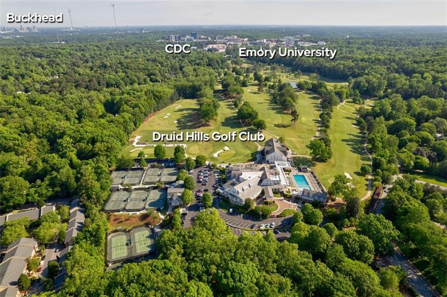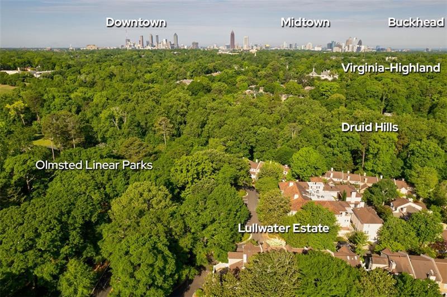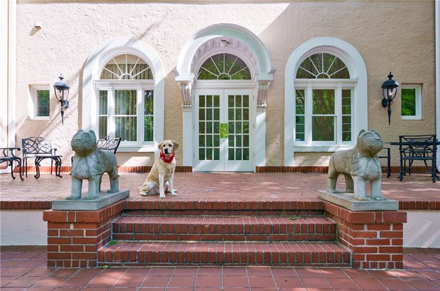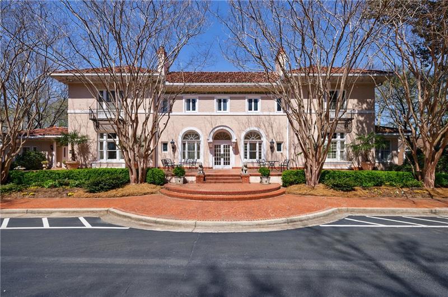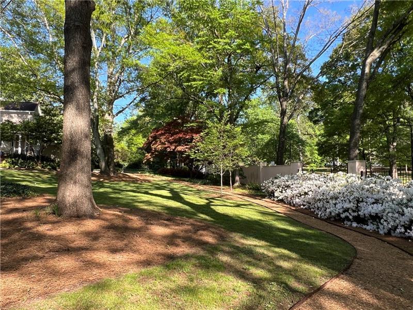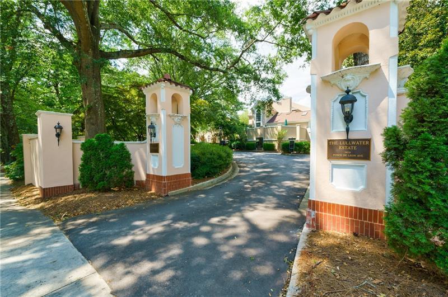6 Lullwater Estate NE
Atlanta, GA 30307
$643,817
Historic Druid Hills Beauty – Timeless Charm Meets Modern Comfort. Step into a storybook setting at The Lullwater Estate, where Mediterranean-style architecture meets serene, park-like living just minutes from downtown Atlanta. Tucked away in Historic Druid Hills, this Mediterranean-style home offers rare park-like living on over eight acres with woodlands, a creekside park, and a charming community garden—all just minutes from the city’s best destinations. Inside, vaulted ceilings, skylights, original hardwoods, and detailed millwork create an inviting, light-filled space. The open living and dining areas feature a fireplace, while the updated kitchen blends style and function. The main-level primary suite offers comfort and privacy, complemented by a versatile second bedroom/den. Upstairs, a spacious loft and full bathroom is ideal for a home office, studio, or guest/au pair suite. Relax or entertain on the covered upper deck. Enjoy two reserved parking spaces plus a rare oversized garage with extra storage. Walk or bike to Candler Park, Freedom Park Trails, Olmsted Parks, Ponce City Market, Emory University, CDC and enjoy top-rated public and private schools. Hurry - experience unmatched convenience and nature in a serene, historic setting!.
- SubdivisionLullwater Estate
- Zip Code30307
- CityAtlanta
- CountyDekalb - GA
Location
- ElementarySpringdale Park
- JuniorDavid T Howard
- HighMidtown
Schools
- StatusActive
- MLS #7620445
- TypeCondominium & Townhouse
MLS Data
- Bedrooms3
- Bathrooms3
- Bedroom DescriptionMaster on Main, Oversized Master, Split Bedroom Plan
- RoomsBonus Room, Living Room, Loft, Office, Workshop
- FeaturesBookcases, Coffered Ceiling(s), Entrance Foyer, Entrance Foyer 2 Story, High Ceilings 10 ft Main, High Speed Internet
- KitchenBreakfast Bar, Cabinets Stain, Eat-in Kitchen, Stone Counters
- AppliancesDishwasher, Disposal, Dryer, Electric Cooktop, Gas Water Heater, Microwave, Refrigerator, Tankless Water Heater, Washer
- HVACCeiling Fan(s), Central Air, Electric, Zoned
- Fireplaces2
- Fireplace DescriptionGas Log, Gas Starter, Living Room, Master Bedroom
Interior Details
- StyleMediterranean, Townhouse
- ConstructionStucco
- Built In1983
- StoriesArray
- ParkingAssigned, Garage, Garage Door Opener, Garage Faces Rear
- FeaturesAwning(s), Balcony, Gas Grill, Private Entrance
- ServicesHomeowners Association, Near Beltline, Near Public Transport, Near Schools, Near Shopping, Near Trails/Greenway, Park, Playground, Restaurant, Sidewalks, Street Lights
- UtilitiesCable Available, Electricity Available, Natural Gas Available, Sewer Available, Underground Utilities, Water Available
- SewerPublic Sewer
- Lot DescriptionLandscaped, Level, Wooded
- Acres0.03
Exterior Details
Listing Provided Courtesy Of: ERA Foster & Bond/ERA 770-720-1515
Listings identified with the FMLS IDX logo come from FMLS and are held by brokerage firms other than the owner of
this website. The listing brokerage is identified in any listing details. Information is deemed reliable but is not
guaranteed. If you believe any FMLS listing contains material that infringes your copyrighted work please click here
to review our DMCA policy and learn how to submit a takedown request. © 2025 First Multiple Listing
Service, Inc.
This property information delivered from various sources that may include, but not be limited to, county records and the multiple listing service. Although the information is believed to be reliable, it is not warranted and you should not rely upon it without independent verification. Property information is subject to errors, omissions, changes, including price, or withdrawal without notice.
For issues regarding this website, please contact Eyesore at 678.692.8512.
Data Last updated on November 26, 2025 4:24pm


