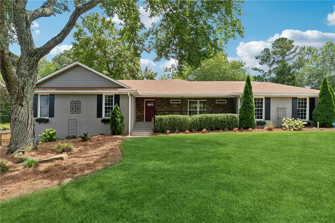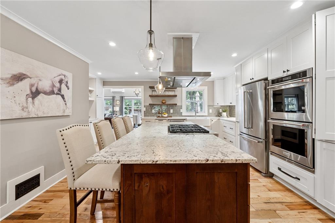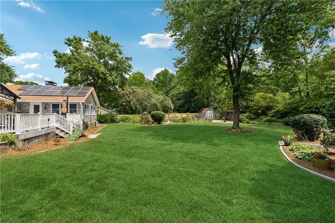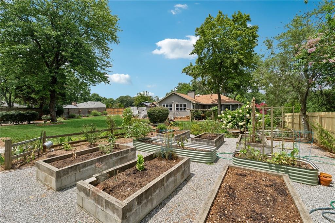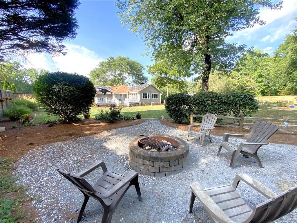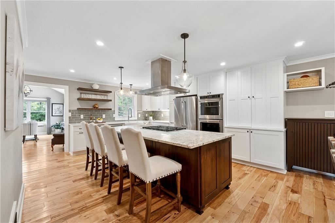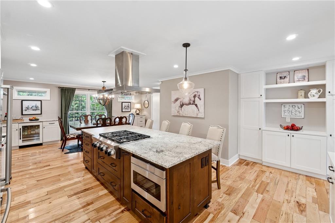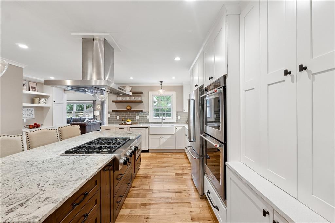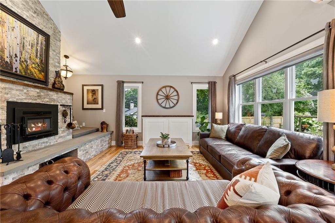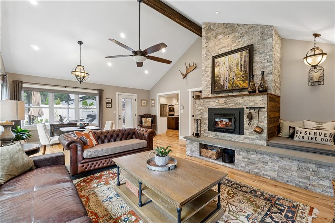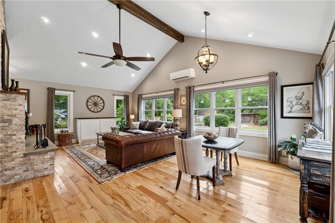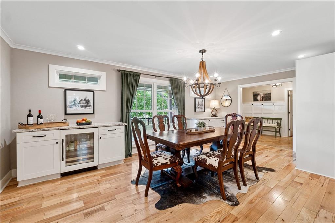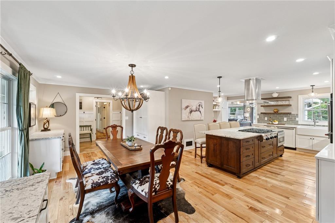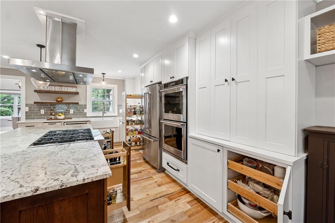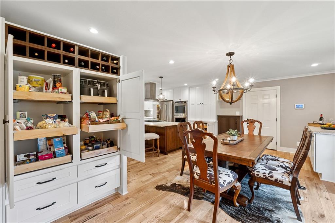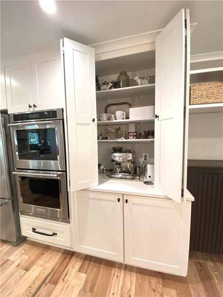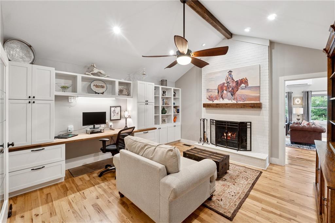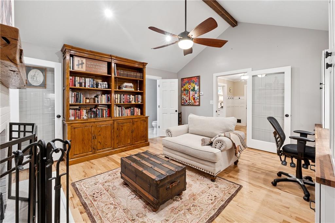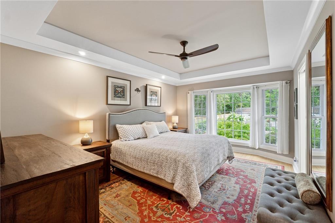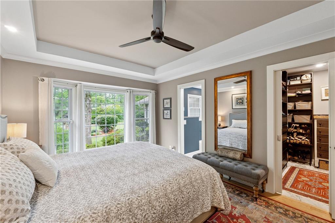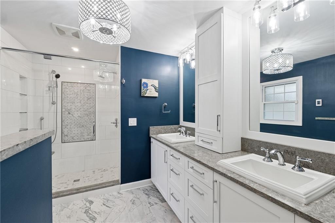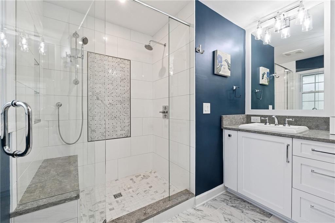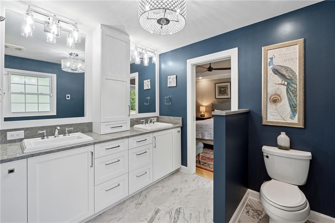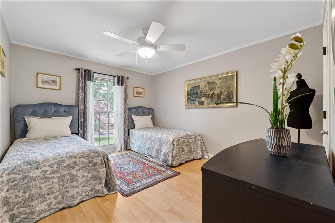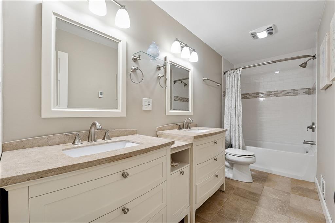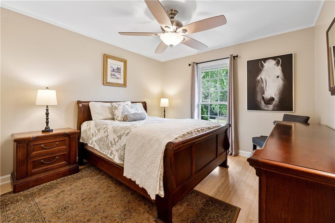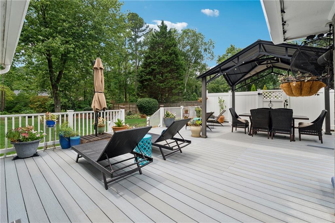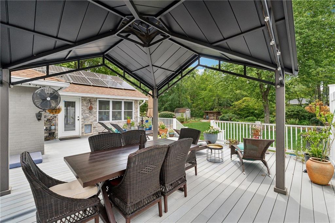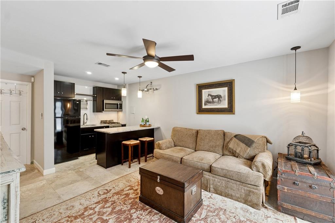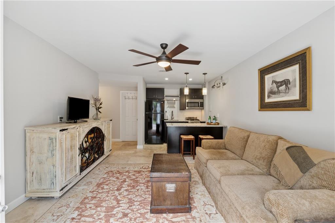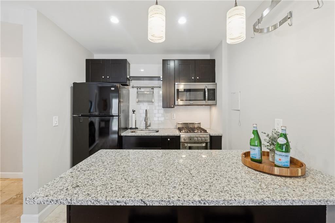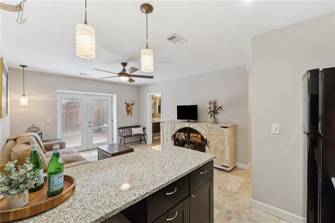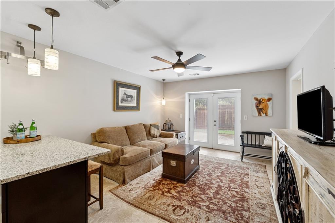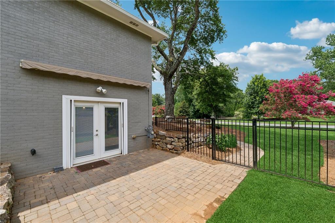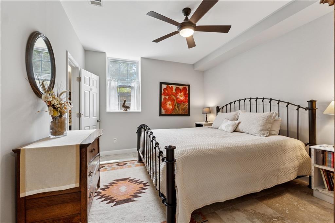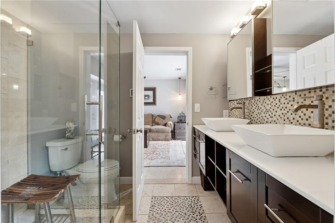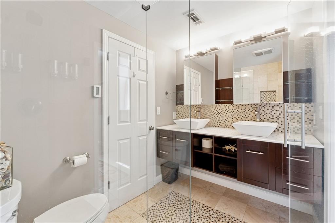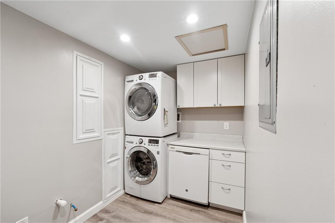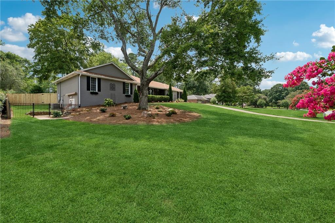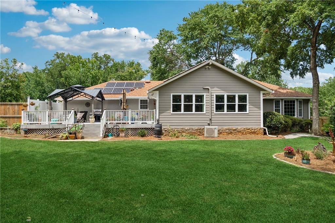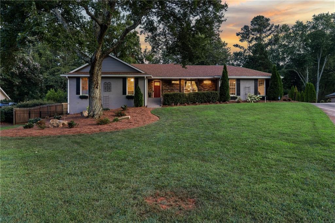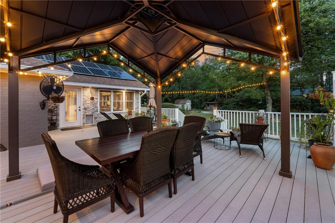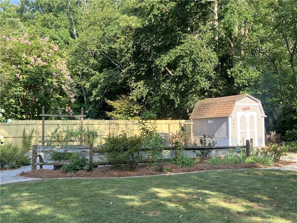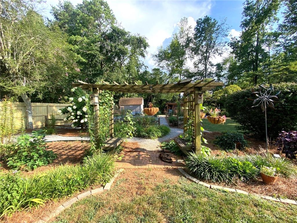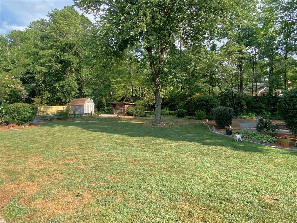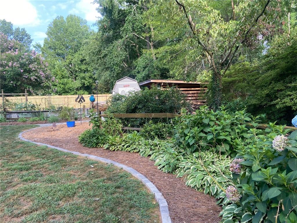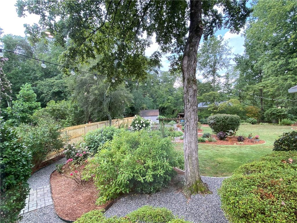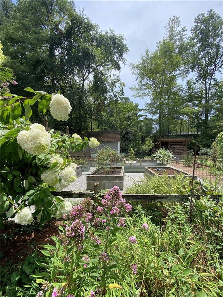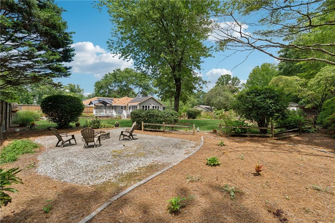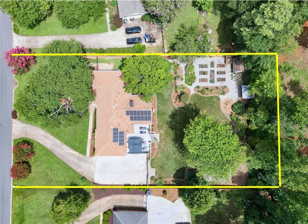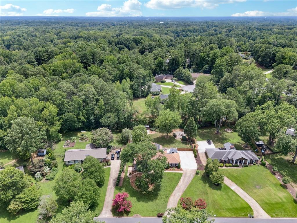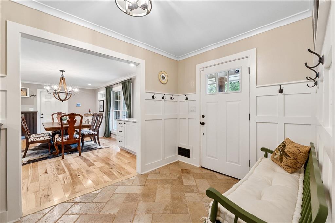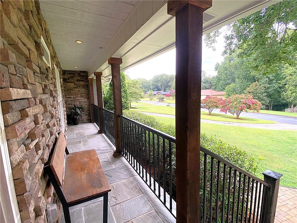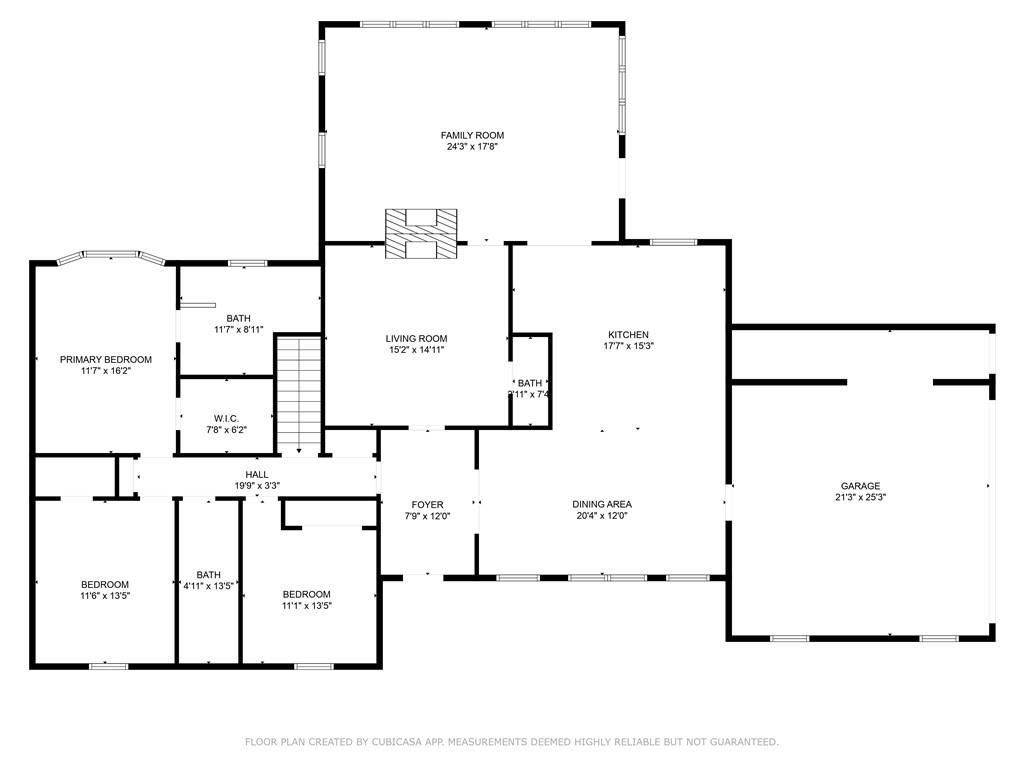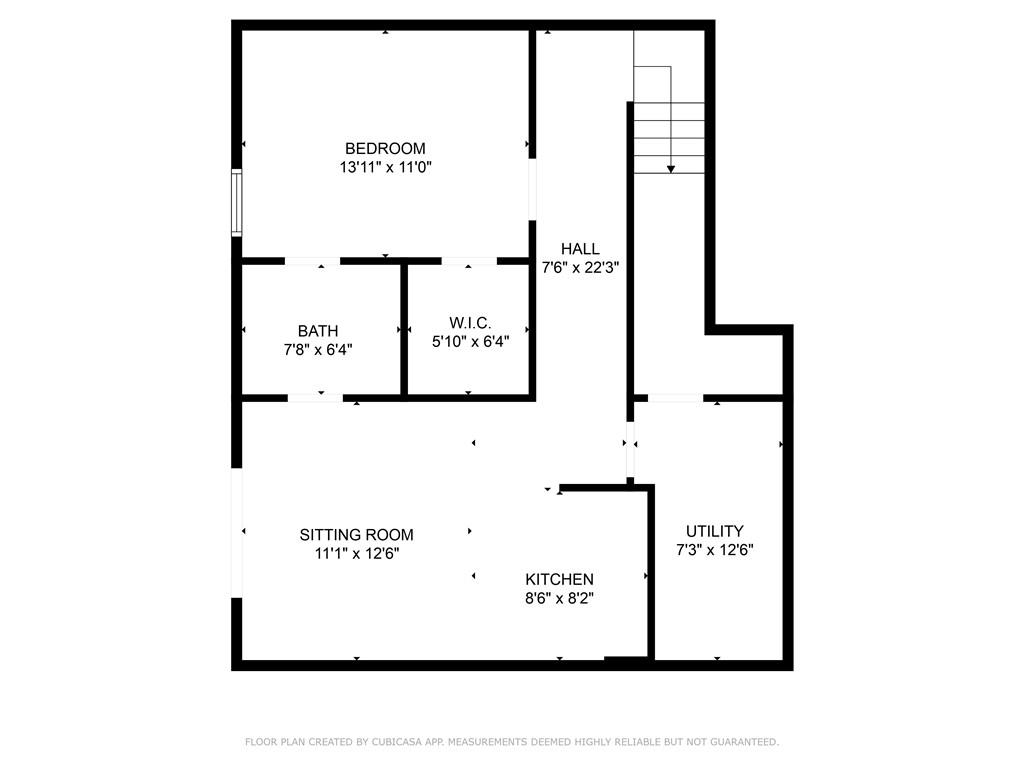240 Saddle Horn Circle
Roswell, GA 30076
$899,900
LOT AND LOCATION! Handsomely renovated RANCH home on spectacular park like lot just 3 miles from Canton Street in Roswell. They say the kitchen is the heart of the home and this one won't disappoint! Thoughtfully designed with a 9 foot leathered granite island, 6 burner Kitchen Aid cooktop, double ovens, full size refrigerator built into counter depth, coffee pantry, custom cabinetry with pull out drawers and plenty of storage. Open concept dining area with built in buffets and a beverage cooler. Vaulted family room features a raised hearth fireplace with wood burning insert, reclaimed wood beam mantel and beamed ceiling. Custom TV cabinet raises and lowers the TV! Wide plank 5" hickory wood floors on main level. Primary suite overlooks the beautiful gardens and has a newly renovated bath with dual head shower, heated floors and custom closet system. All baths updated with heated floors. A full apartment or in-law suite is finished at basement level with a kitchenette, family room, full updated bath and bedroom - even has it's own private, fenced yard area. Back yard envy! Main level walk out to your 3/4 of an acre oasis. Expansive maintenance free composite deck with covered gazebo dining area and gas grill. Firepit gathering area complements your outdoor entertaining while gravel paths lead you through the perennial gardens, raised beds, trellis, storage barn and woodshed. MILTON HIGH SCHOOL DISTRICT. Low taxes for Fulton County! Roswell is prized for its' historic downtown, excellent schools and dedication to parks and greenspace. With close proximity to Chattahoochee River, Roswell has over 900 acres of parkland, 19 award winning parks and a new 50 acre park coming soon! BRAND NEW DRIVEWAY BEING INSTALLED.
- SubdivisionSaddle Creek
- Zip Code30076
- CityRoswell
- CountyFulton - GA
Location
- ElementarySweet Apple
- JuniorElkins Pointe
- HighMilton - Fulton
Schools
- StatusHold
- MLS #7620315
- TypeResidential
MLS Data
- Bedrooms4
- Bathrooms3
- Half Baths1
- Bedroom DescriptionIn-Law Floorplan, Master on Main
- RoomsDen, Kitchen, Office
- BasementCrawl Space, Finished, Finished Bath, Interior Entry, Partial, Walk-Out Access
- FeaturesBeamed Ceilings, Bookcases, Crown Molding, Disappearing Attic Stairs, Double Vanity, Entrance Foyer, High Speed Internet, Low Flow Plumbing Fixtures, Recessed Lighting, Tray Ceiling(s), Vaulted Ceiling(s), Walk-In Closet(s)
- KitchenBreakfast Bar, Cabinets White, Kitchen Island, Pantry, Second Kitchen, Stone Counters, Wine Rack
- AppliancesDishwasher, Disposal, Double Oven, Electric Oven/Range/Countertop, Gas Cooktop, Microwave, Range Hood, Refrigerator, Self Cleaning Oven, Trash Compactor
- HVACCeiling Fan(s), Central Air, Zoned
- Fireplaces2
- Fireplace DescriptionElectric, Family Room, Fire Pit, Insert, Raised Hearth, Wood Burning Stove
Interior Details
- StyleRanch
- ConstructionBrick, Brick 4 Sides
- Built In1975
- StoriesArray
- ParkingAttached, Garage, Garage Door Opener, Garage Faces Side, Kitchen Level
- FeaturesAwning(s), Garden, Lighting, Private Entrance, Private Yard
- ServicesClubhouse, Homeowners Association, Near Schools, Near Shopping, Near Trails/Greenway, Pool, Tennis Court(s)
- UtilitiesCable Available, Electricity Available, Natural Gas Available, Phone Available, Sewer Available, Underground Utilities, Water Available
- SewerPublic Sewer
- Lot DescriptionBack Yard, Front Yard, Landscaped, Level, Private
- Lot Dimensions132X259
- Acres0.75
Exterior Details
Listing Provided Courtesy Of: Atlanta Fine Homes Sotheby's International 770-442-7300
Listings identified with the FMLS IDX logo come from FMLS and are held by brokerage firms other than the owner of
this website. The listing brokerage is identified in any listing details. Information is deemed reliable but is not
guaranteed. If you believe any FMLS listing contains material that infringes your copyrighted work please click here
to review our DMCA policy and learn how to submit a takedown request. © 2025 First Multiple Listing
Service, Inc.
This property information delivered from various sources that may include, but not be limited to, county records and the multiple listing service. Although the information is believed to be reliable, it is not warranted and you should not rely upon it without independent verification. Property information is subject to errors, omissions, changes, including price, or withdrawal without notice.
For issues regarding this website, please contact Eyesore at 678.692.8512.
Data Last updated on September 8, 2025 8:21pm


