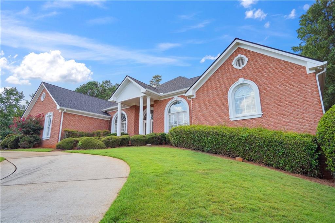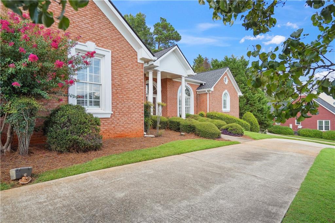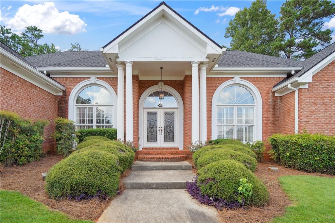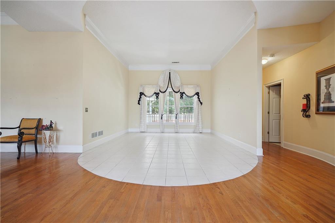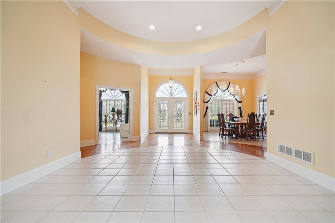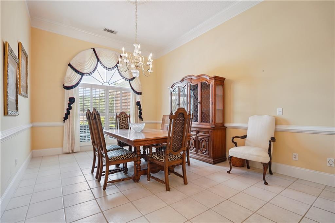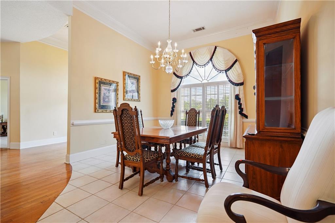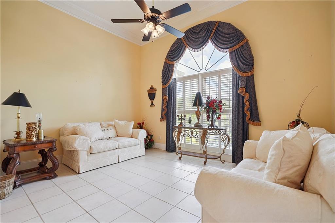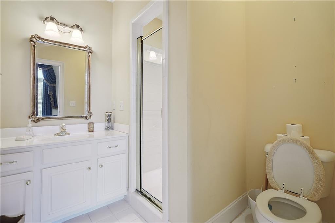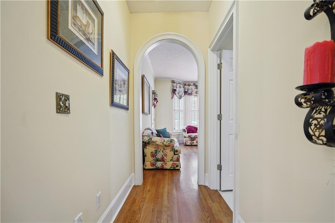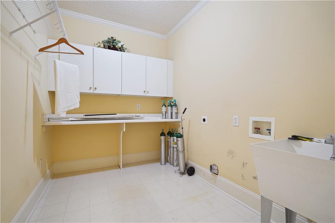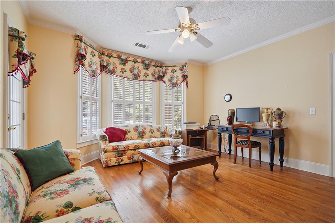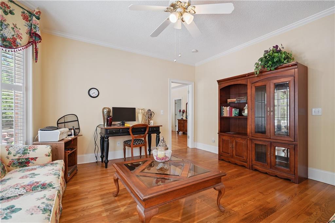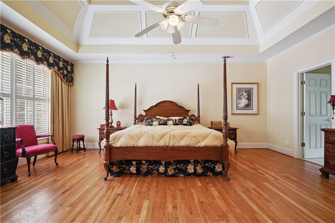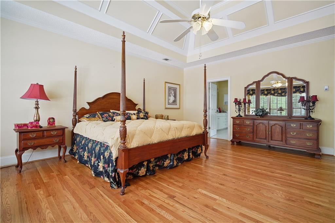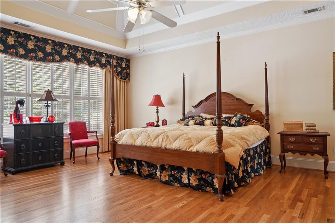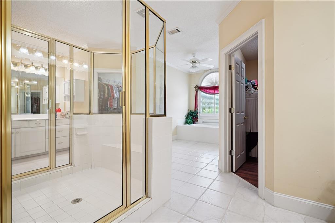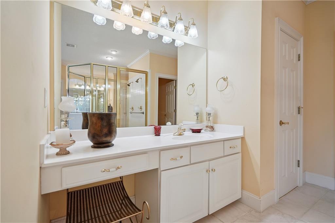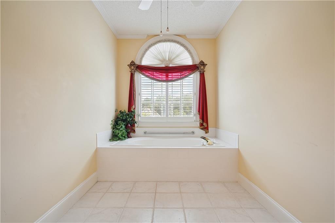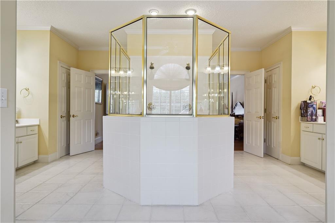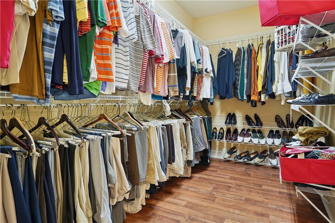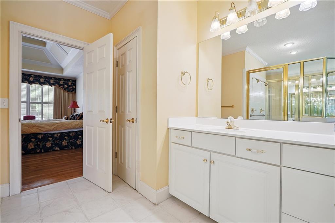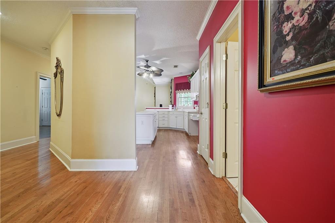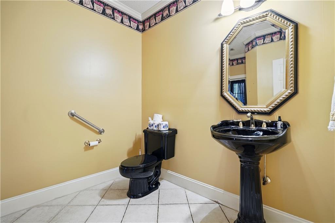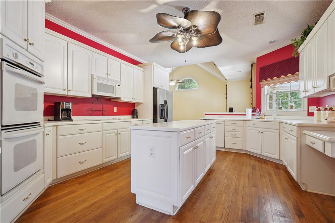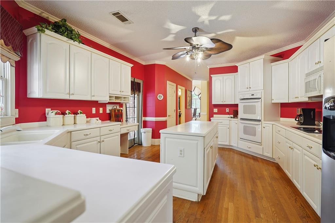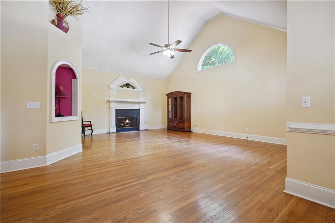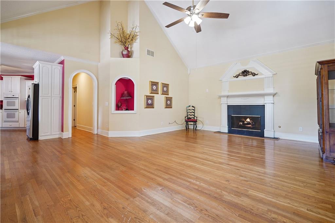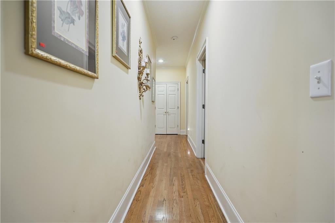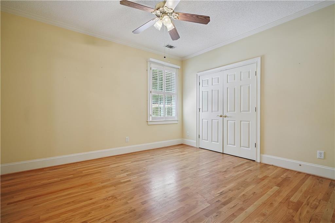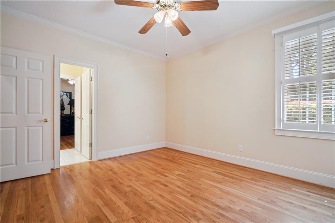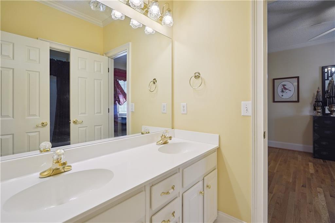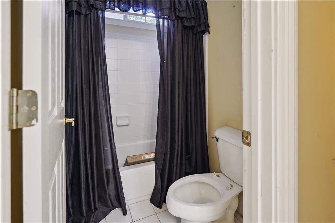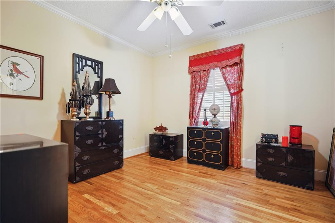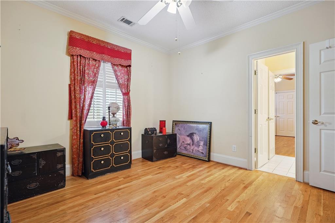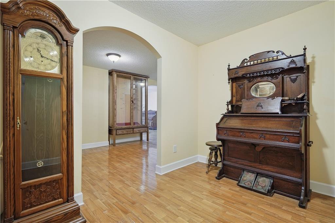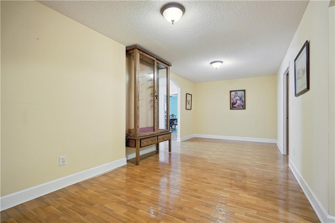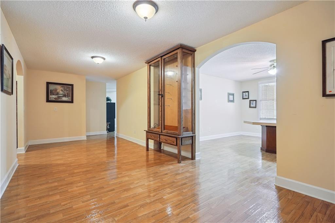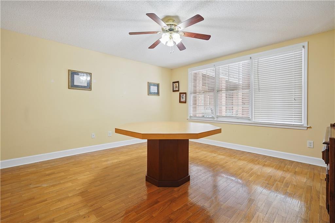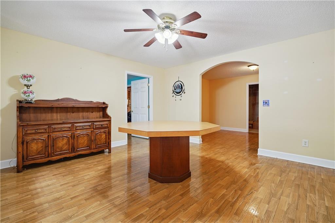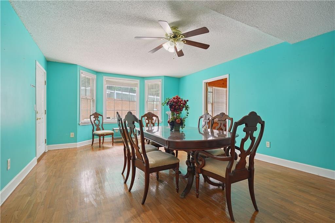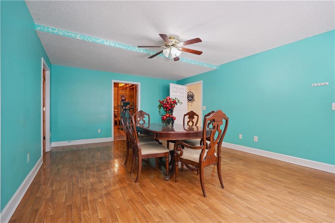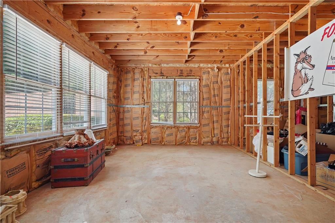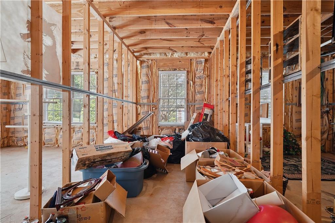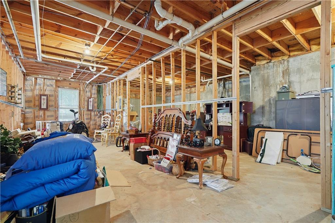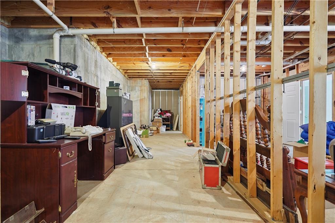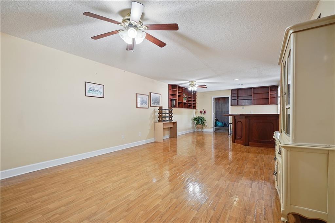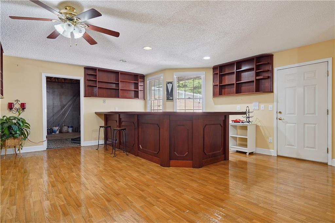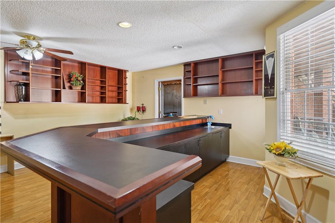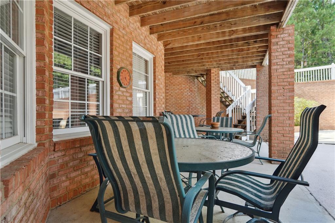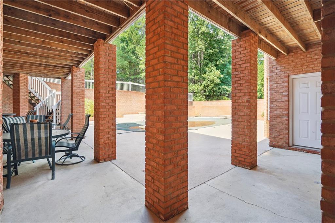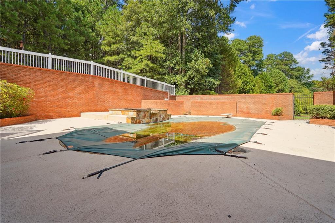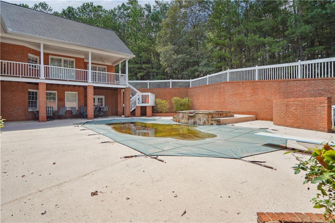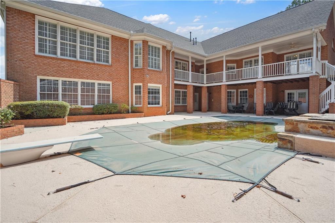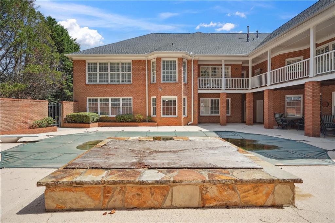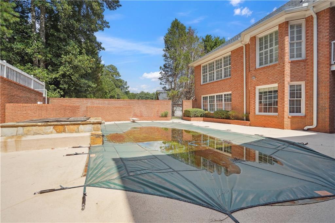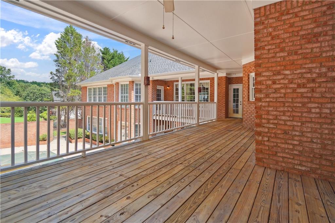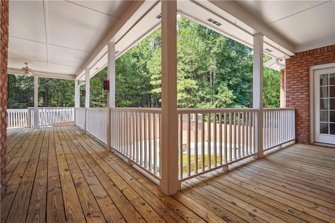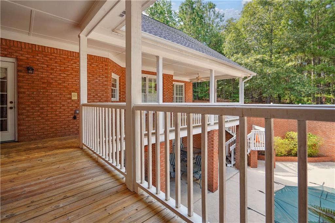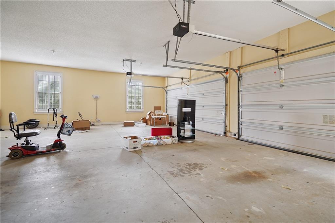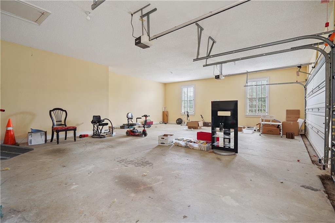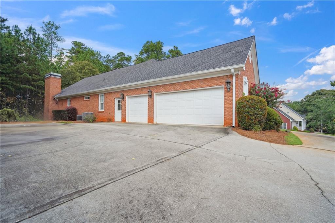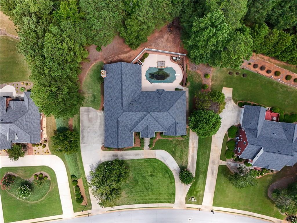2791 Wellington Way SE
Conyers, GA 30013
$570,000
Stunning All-Brick Home in Prestigious St. Remy Subdivision – 4 Beds | 4.5 Baths |Partially Finished Basement | Gunite Saltwater Pool Welcome to this exquisite 4-bedroom, 4.5-bathroom all-brick home located in the highly sought-after St. Remy subdivision. This elegant residence showcases exceptional finishes and thoughtful design throughout, including crown molding, rich tile and wood flooring, and a spacious full basement. Step through the leaded glass French doors into a grand entrance and beautiful receiving area that sets the tone for the rest of the home. Just off the foyer, you'll find a versatile office or sitting room complete with its own full bath—perfect for guests or working from home. The formal living room is both spacious and inviting, featuring a stone-tiled hearth fireplace with gas logs and serene views of the stunning pool area. The heart of the home—the kitchen—offers an oversized island, walk-in pantry, plentiful cabinet and counter space, and a conveniently located half bath. The massive owner's suite is a true retreat, complete with tray ceiling, a peaceful sitting area overlooking the pool, and direct access to the wraparound deck. Enjoy dual walk-in closets, a luxurious spa-style en suite with double vanities, a tile and glass shower with dual shower heads, and a deep soaking tub. Secondary bedrooms are generously sized with large closets and share a well-appointed Jack-and-Jill bathroom. The large laundry room includes a sink, cabinetry, and folding counters for convenience. Downstairs, the partially finished basement boasts laminate wood flooring, four finished rooms ideal for recreation, hobbies, or guests, and a custom wet bar—perfect for entertaining. Four sets of doors lead directly to the show-stopping backyard. Outdoors, you'll find a private oasis: a Gunite saltwater pool with a hot tub and cascading waterfall, surrounded by stately brick walls and an iron gate for privacy. The expansive covered back deck wraps around the home and provides a protected area for outdoor dining, grilling, or relaxing—even in inclement weather. Additional features include a whole-house central vacuum system and a Rain Bird irrigation system, making maintenance easy and efficient. 3-car garage with multiple parking spaces on primary driveway and circular driveway. This one-of-a-kind home offers space, luxury, and timeless appeal—don’t miss the opportunity to make it yours! V.A. appraisal has been done and is "In-hand."
- SubdivisionSt. Remy
- Zip Code30013
- CityConyers
- CountyRockdale - GA
Location
- ElementaryFlat Shoals - Rockdale
- JuniorMemorial
- HighSalem
Schools
- StatusPending
- MLS #7619793
- TypeResidential
MLS Data
- Bedrooms4
- Bathrooms4
- Half Baths1
- Bedroom DescriptionMaster on Main, Sitting Room, Split Bedroom Plan
- RoomsBasement, Den, Family Room, Great Room, Laundry, Living Room, Master Bathroom, Master Bedroom, Office
- BasementDriveway Access, Exterior Entry, Finished Bath, Full, Interior Entry, Walk-Out Access
- FeaturesBookcases, Central Vacuum, Crown Molding, Double Vanity, Entrance Foyer, High Ceilings 9 ft Main, His and Hers Closets, Sound System, Tray Ceiling(s), Vaulted Ceiling(s), Walk-In Closet(s), Wet Bar
- KitchenBreakfast Bar, Cabinets White, Country Kitchen, Eat-in Kitchen, Kitchen Island, Pantry Walk-In, Solid Surface Counters
- AppliancesDishwasher, Double Oven, Electric Cooktop, Electric Oven/Range/Countertop, Gas Water Heater, Microwave
- HVACCeiling Fan(s), Central Air
- Fireplaces1
- Fireplace DescriptionFactory Built, Family Room, Gas Log, Gas Starter, Living Room
Interior Details
- StyleFrench Provincial, Ranch
- ConstructionBrick 4 Sides
- Built In1999
- StoriesArray
- PoolFenced, Gunite, In Ground, Pool Cover, Pool/Spa Combo, Waterfall
- ParkingAttached, Driveway, Garage, Garage Faces Side
- FeaturesCourtyard, Lighting, Private Yard, Rain Gutters, Rear Stairs
- ServicesClubhouse, Pool, Street Lights, Tennis Court(s)
- UtilitiesCable Available, Electricity Available, Natural Gas Available, Phone Available, Sewer Available, Underground Utilities, Water Available
- SewerPublic Sewer
- Lot DescriptionBack Yard, Front Yard, Landscaped, Private, Sloped, Sprinklers In Front
- Lot Dimensions124x293x181x234
- Acres0.87
Exterior Details
Listing Provided Courtesy Of: Dwayne Walker Realty 770-679-9172
Listings identified with the FMLS IDX logo come from FMLS and are held by brokerage firms other than the owner of
this website. The listing brokerage is identified in any listing details. Information is deemed reliable but is not
guaranteed. If you believe any FMLS listing contains material that infringes your copyrighted work please click here
to review our DMCA policy and learn how to submit a takedown request. © 2026 First Multiple Listing
Service, Inc.
This property information delivered from various sources that may include, but not be limited to, county records and the multiple listing service. Although the information is believed to be reliable, it is not warranted and you should not rely upon it without independent verification. Property information is subject to errors, omissions, changes, including price, or withdrawal without notice.
For issues regarding this website, please contact Eyesore at 678.692.8512.
Data Last updated on January 28, 2026 1:03pm


