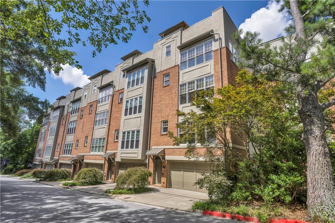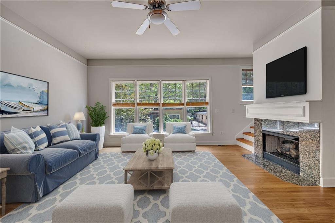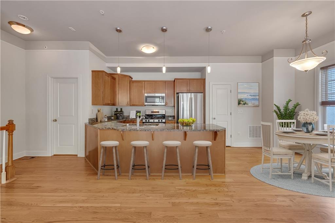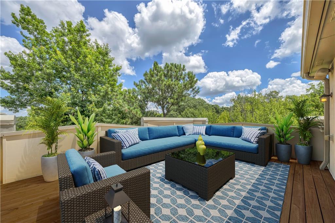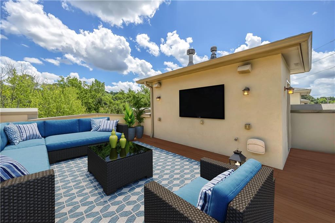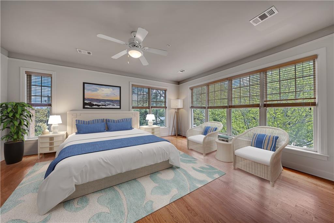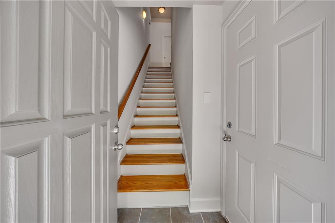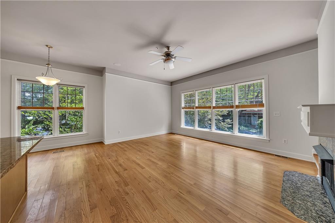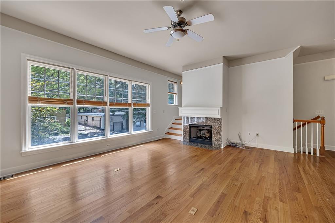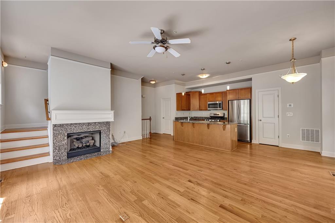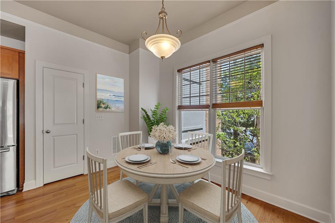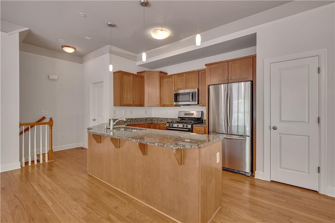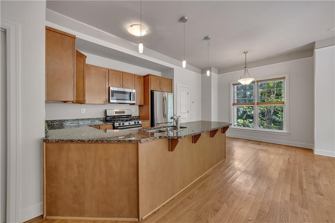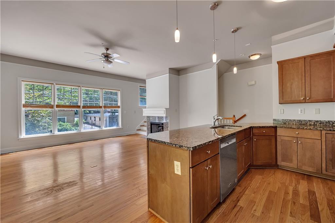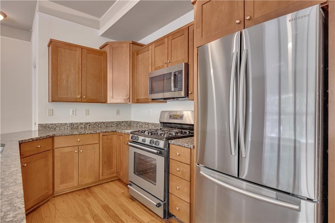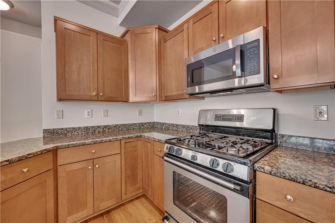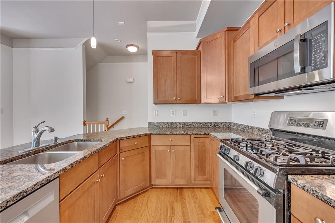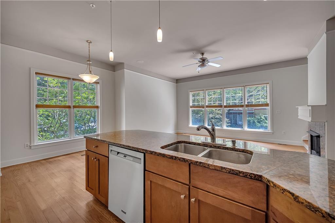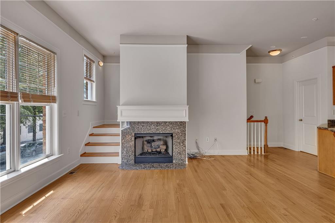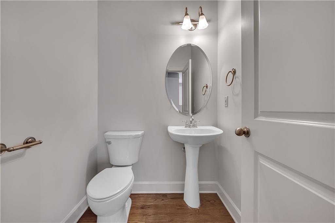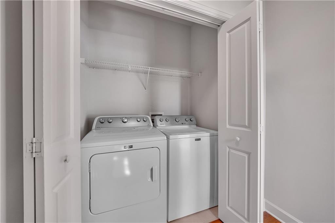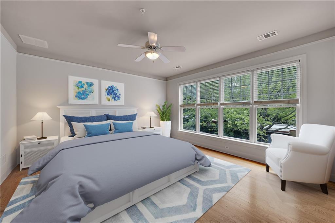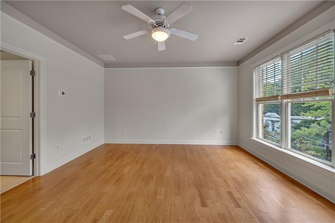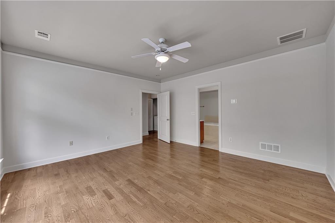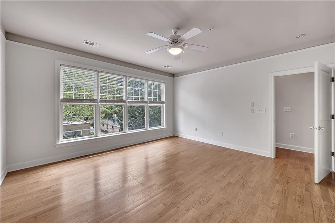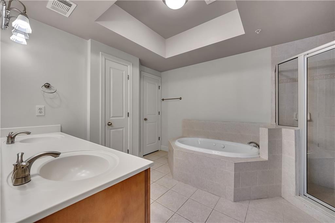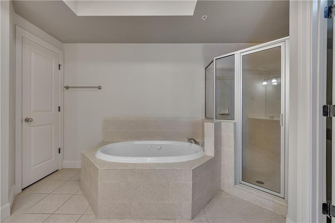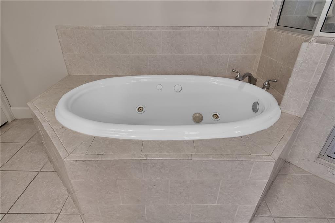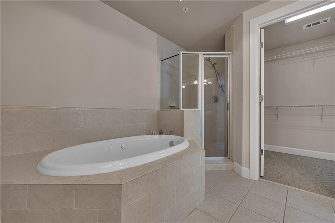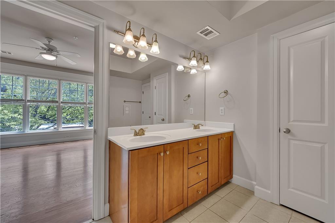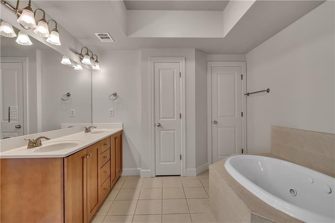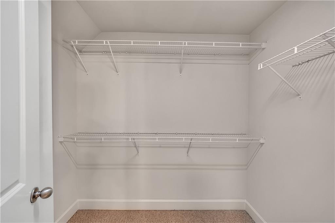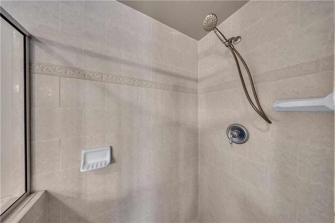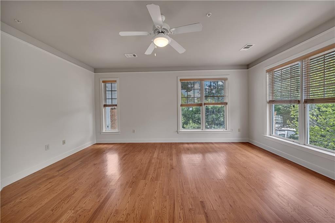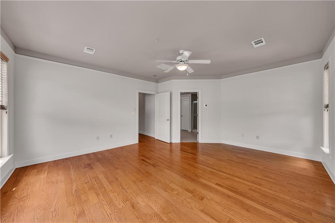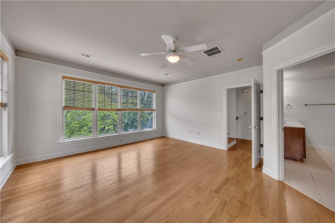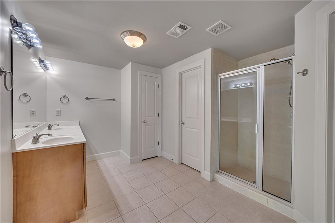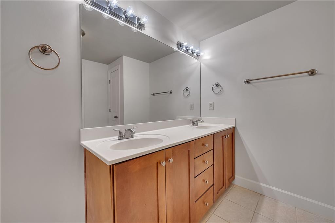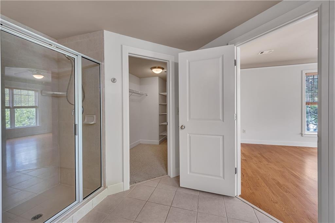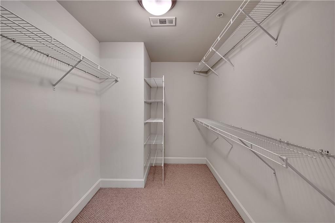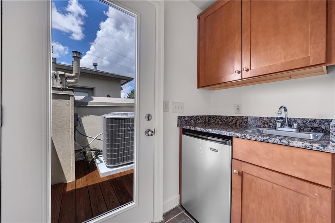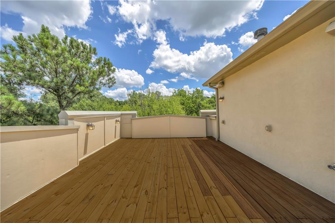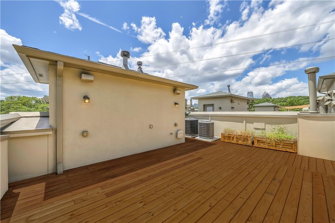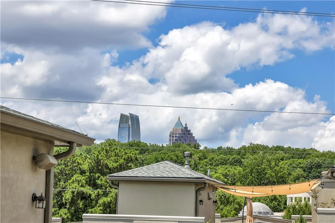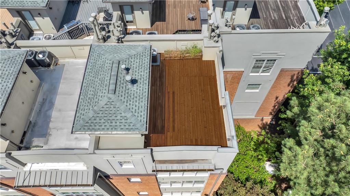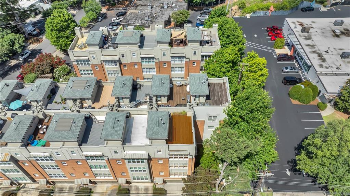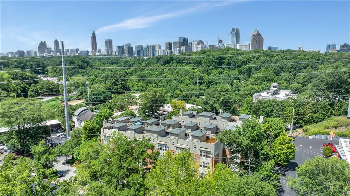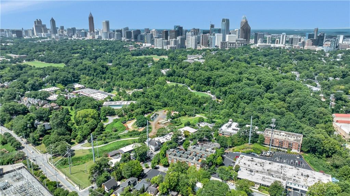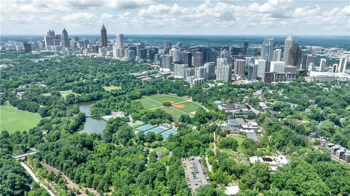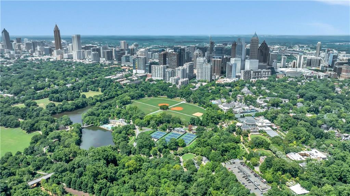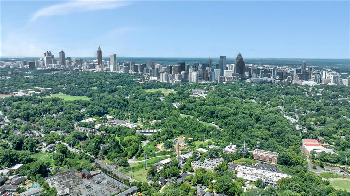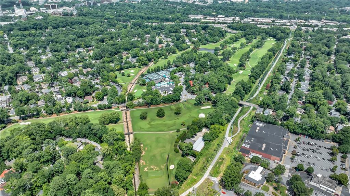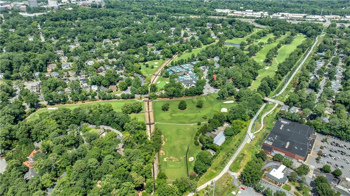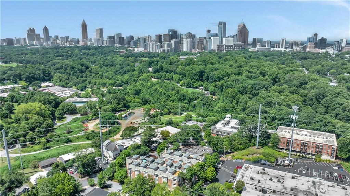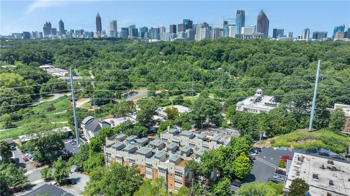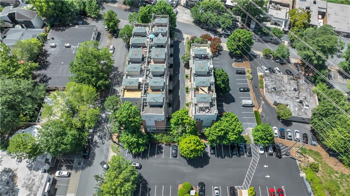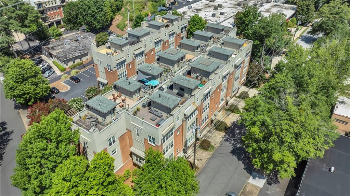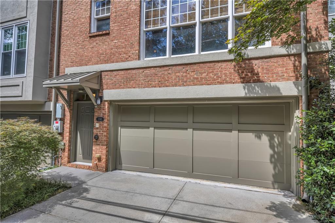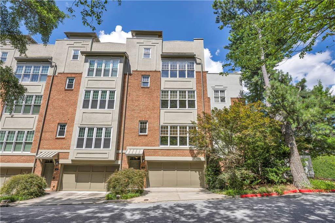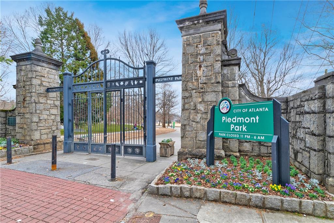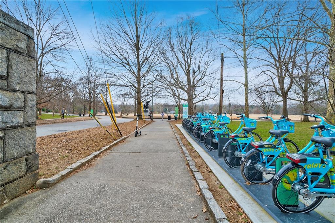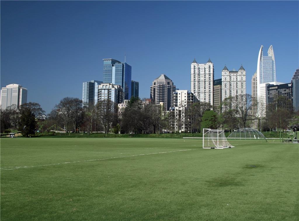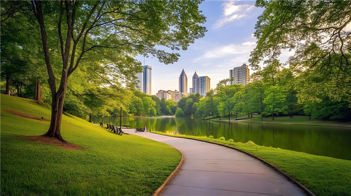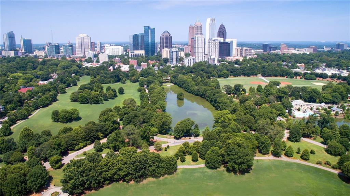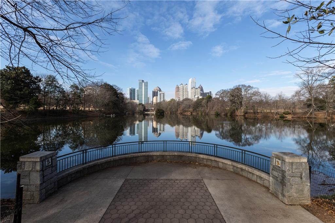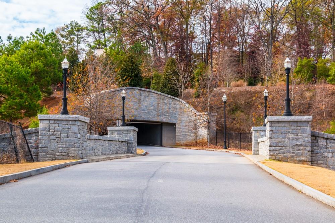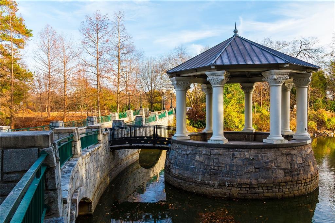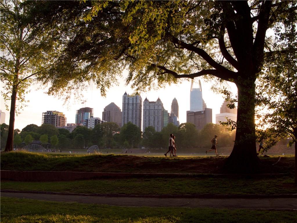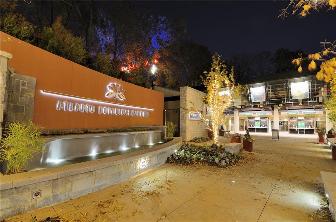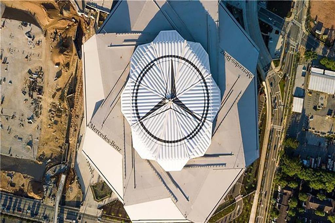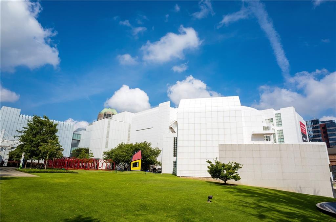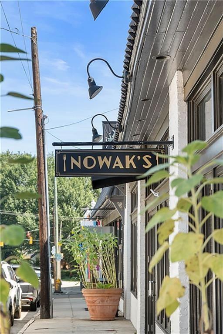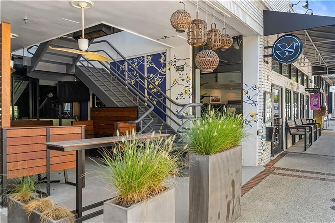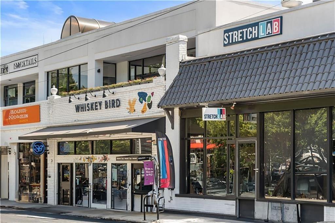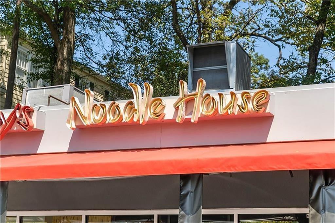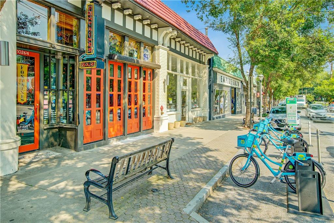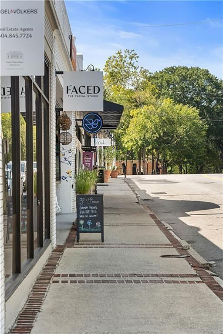1390 Dutch Valley Place NE
Atlanta, GA 30324
$645,000
This stunning end-unit brick townhome offers the perfect blend of luxury, space, and unbeatable location nestled quietly on Piedmont Park with direct access to park trails a half block away. Just outside your front door, you can also enjoy easy access to the BeltLine and all the best dining, shopping, and entertainment Atlanta has to offer. Inside, you’ll find a sprawling open-concept floor plan with soaring ceilings and pristine hardwood floors throughout. The bright, airy kitchen features stone countertops, stainless steel appliances, a breakfast bar, and a large eat-in area, ideal for everyday living or entertaining guests. A convenient half bath is also located on the main level. Upstairs, enjoy two oversized primary suites, each with its own spa-inspired bath featuring dual vanities, walk-in closets, and either a soaking tub with separate shower or an expansive glass-enclosed shower. The crown jewel of this home is the incredible rooftop deck with panoramic Midtown skyline views. Perfect for entertaining or relaxing in privacy, the deck includes a wet bar and generous space for outdoor living. Additional highlights include an elegant custom fireplace, a private two-car garage with direct access, and abundant storage throughout. Nestled in a quiet, end-unit location, this home offers a peaceful retreat in one of Midtown’s most sought-after communities. Don’t miss this exceptional opportunity to own a beautifully designed, move-in-ready home with luxurious finishes, modern comfort, and unbeatable access to Atlanta’s most vibrant neighborhoods.
- SubdivisionParkview Townhomes
- Zip Code30324
- CityAtlanta
- CountyFulton - GA
Location
- ElementaryVirginia-Highland
- JuniorDavid T Howard
- HighMidtown
Schools
- StatusActive
- MLS #7619453
- TypeCondominium & Townhouse
MLS Data
- Bedrooms2
- Bathrooms2
- Half Baths1
- Bedroom DescriptionDouble Master Bedroom, Oversized Master, Split Bedroom Plan
- BasementDriveway Access
- FeaturesDouble Vanity, Entrance Foyer, High Ceilings 10 ft Main, Walk-In Closet(s), Wet Bar
- KitchenBreakfast Bar, Breakfast Room, Cabinets Stain, Eat-in Kitchen, Stone Counters, View to Family Room
- AppliancesDishwasher, Disposal, Gas Range, Refrigerator
- HVACCeiling Fan(s), Central Air
- Fireplaces1
- Fireplace DescriptionFamily Room
Interior Details
- StyleContemporary, Modern, Traditional
- ConstructionBrick
- Built In2002
- StoriesArray
- ParkingAttached, Garage, Garage Door Opener
- FeaturesBalcony
- ServicesHomeowners Association, Near Beltline, Near Public Transport, Near Schools, Near Shopping, Near Trails/Greenway, Park, Restaurant, Street Lights
- UtilitiesCable Available, Electricity Available, Natural Gas Available, Sewer Available, Water Available
- SewerPublic Sewer
- Lot DescriptionLevel
- Lot Dimensionsx
- Acres0.0147
Exterior Details
Listing Provided Courtesy Of: Atlanta Fine Homes Sotheby's International 404-237-5000
Listings identified with the FMLS IDX logo come from FMLS and are held by brokerage firms other than the owner of
this website. The listing brokerage is identified in any listing details. Information is deemed reliable but is not
guaranteed. If you believe any FMLS listing contains material that infringes your copyrighted work please click here
to review our DMCA policy and learn how to submit a takedown request. © 2025 First Multiple Listing
Service, Inc.
This property information delivered from various sources that may include, but not be limited to, county records and the multiple listing service. Although the information is believed to be reliable, it is not warranted and you should not rely upon it without independent verification. Property information is subject to errors, omissions, changes, including price, or withdrawal without notice.
For issues regarding this website, please contact Eyesore at 678.692.8512.
Data Last updated on October 14, 2025 2:43pm


