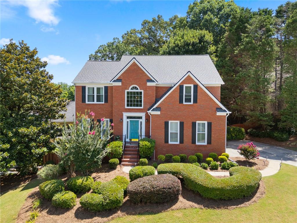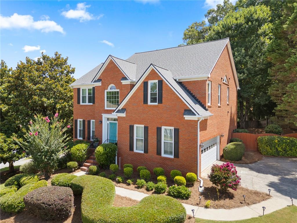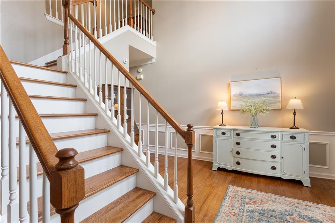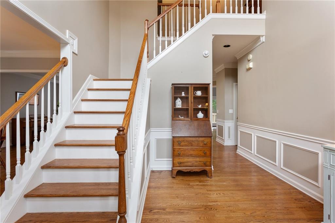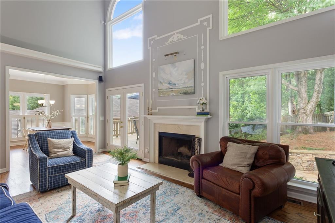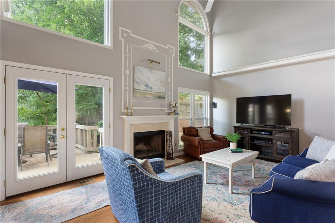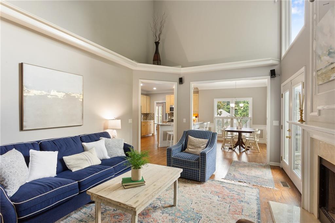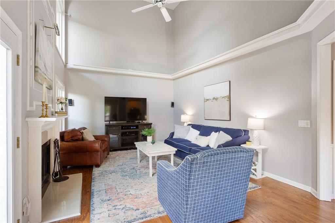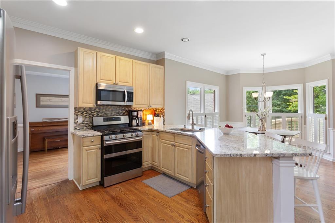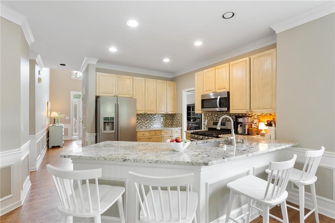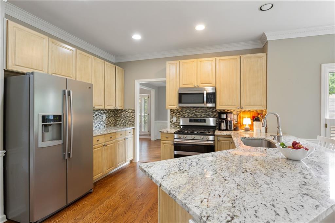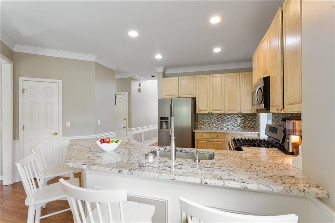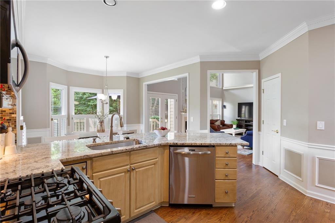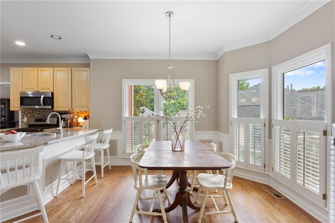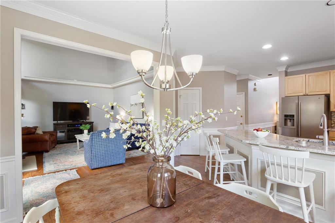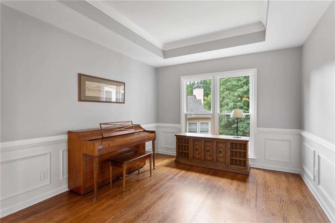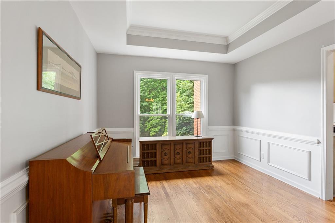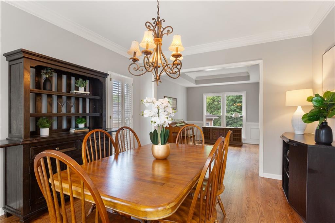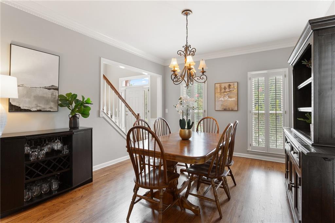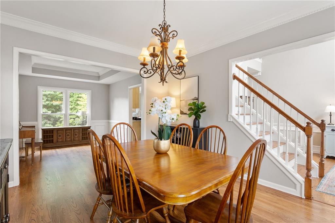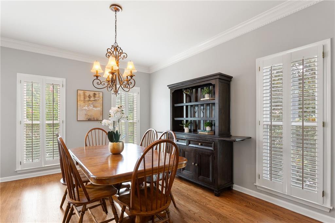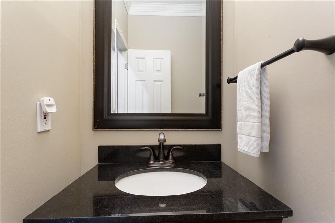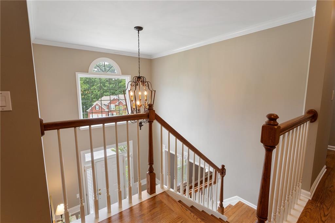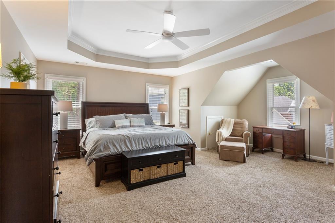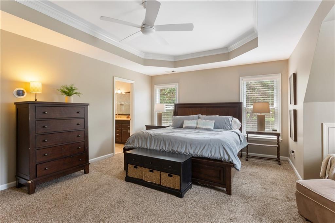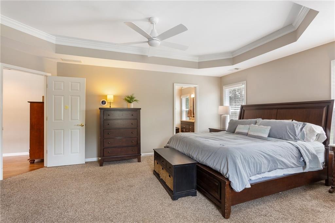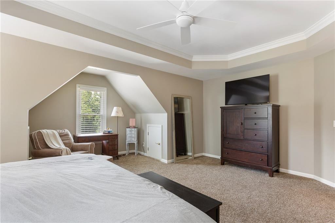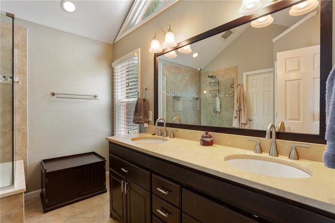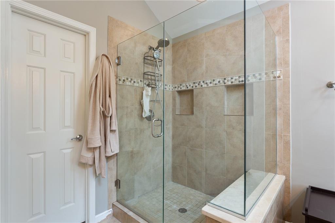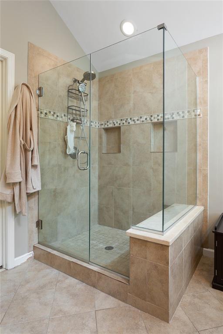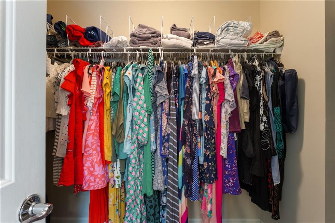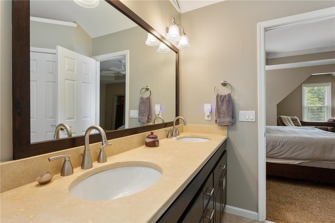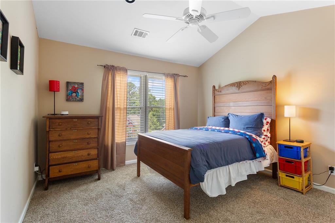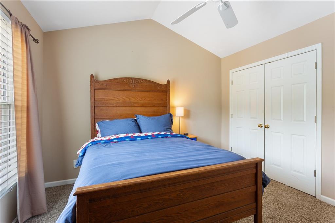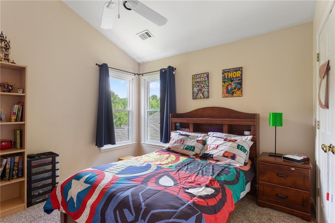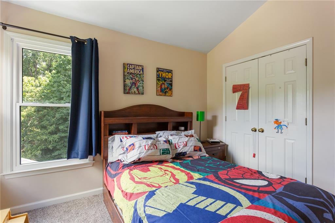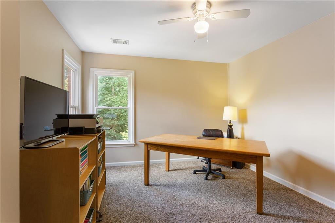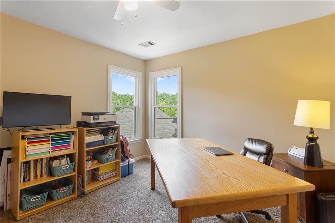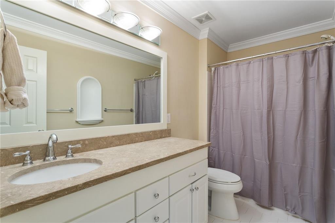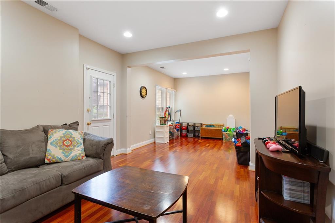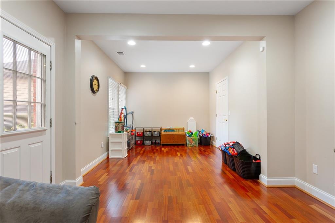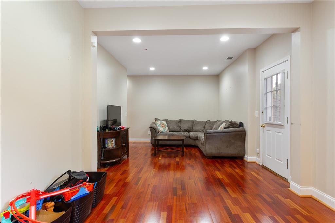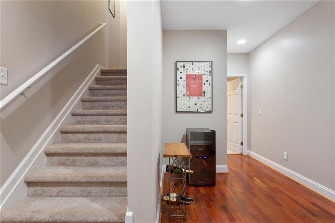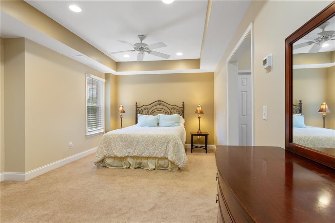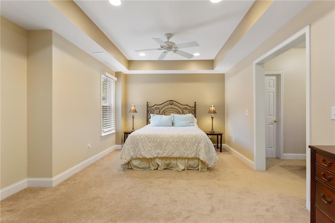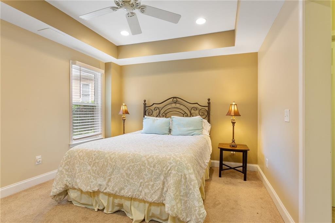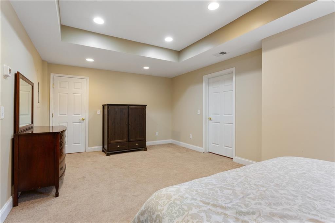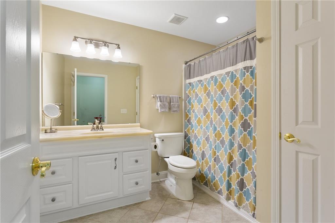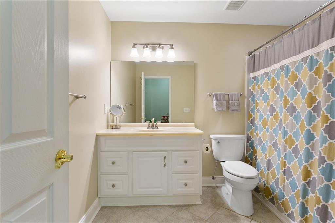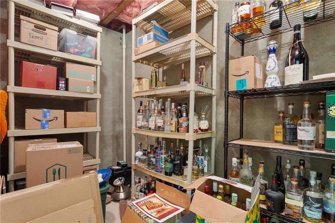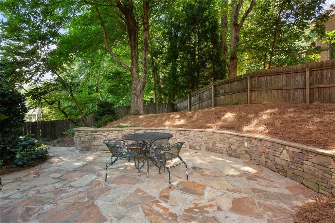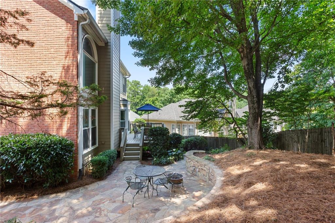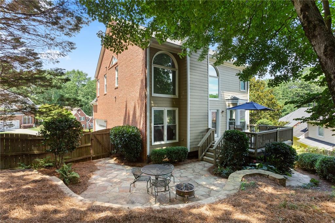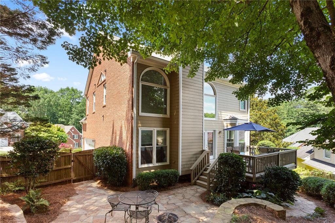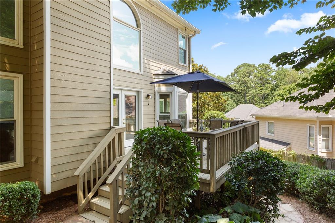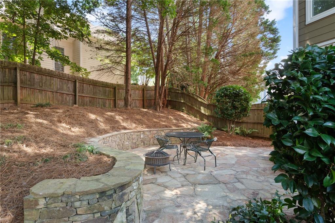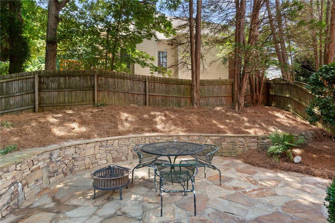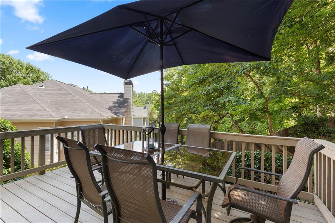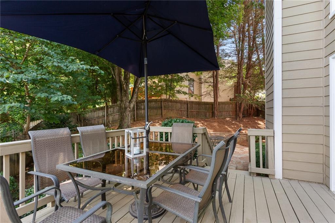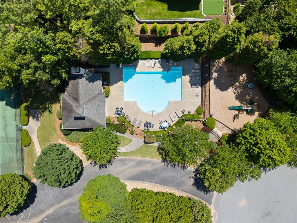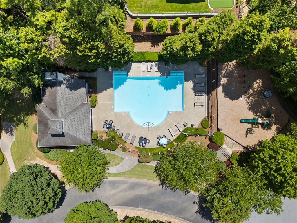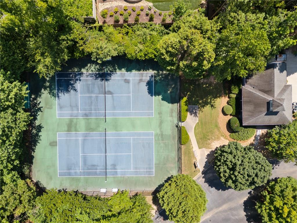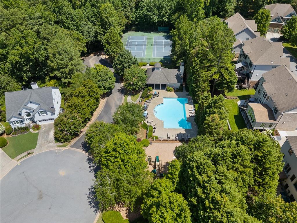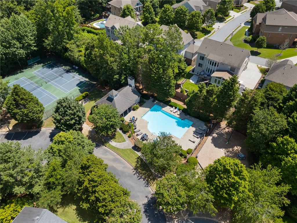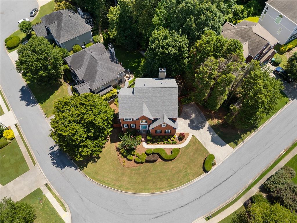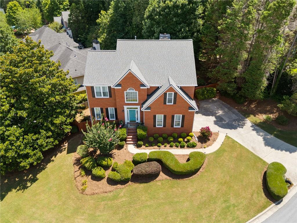4059 Vinings Mill Trail SE
Smyrna, GA 30080
$775,000
Welcome to 4059 Vinings Mill Trail – Located in the Sought-After Olde Vinings Mill Community. This beautiful, 5-bedroom, 3.5-bath home sits on a premium corner lot with stunning curb appeal, is just steps from community amenities including a pool, playground, and tennis courts. As you enter, you're welcomed by a two-story foyer and gleaming hardwood floors throughout the main level. The open-concept kitchen features granite countertops, a gas range, custom cabinetry, and an extended island overlooking the breakfast nook and spacious living room. Enjoy natural light from the wall of windows at the rear of the home, offering peaceful views of the lush, garden-style backyard. Additional main floor highlights include a formal dining room and a separate sitting room or flex space. Upstairs, the oversized primary suite includes a cozy reading nook, walk-in closet, and an updated en suite bath with double vanity and walk-in shower. Three additional bedrooms and a full bath offer flexible space for guests, children, or a home office. The fully finished basement is perfect for entertaining, relaxing, or multi-generational living. With a large bedroom, full bath, and walk-out access, it’s ideal for an in-law suite. There's also a generous unfinished storage area. Perched on a gentle hill with a flat driveway, this home is conveniently walkable to Ivy Walk’s shops and restaurants, close to the Silver Comet Trail, and just minutes from I-285 and I-75 for easy commuting. Don't miss this incredible opportunity — schedule your showing today!
- SubdivisionOlde Vinings Mill
- Zip Code30080
- CitySmyrna
- CountyCobb - GA
Location
- StatusActive
- MLS #7619375
- TypeResidential
MLS Data
- Bedrooms5
- Bathrooms3
- Half Baths1
- Bedroom DescriptionOversized Master, Sitting Room
- RoomsFamily Room, Great Room, Office
- BasementExterior Entry, Finished, Finished Bath, Full, Interior Entry, Walk-Out Access
- FeaturesDouble Vanity, Entrance Foyer, High Ceilings 10 ft Main, Recessed Lighting, Tray Ceiling(s), Walk-In Closet(s)
- KitchenBreakfast Bar, Breakfast Room, Cabinets Other, Eat-in Kitchen, Pantry, Stone Counters, View to Family Room
- AppliancesDishwasher, Disposal, Gas Range, Microwave
- HVACCeiling Fan(s), Central Air
- Fireplaces1
- Fireplace DescriptionFactory Built, Family Room, Gas Starter
Interior Details
- StyleTraditional
- ConstructionBrick 3 Sides, HardiPlank Type
- Built In1998
- StoriesArray
- ParkingAttached, Garage
- FeaturesPrivate Yard
- ServicesHomeowners Association, Near Shopping, Near Trails/Greenway, Playground, Pool, Sidewalks, Street Lights, Tennis Court(s)
- UtilitiesCable Available, Electricity Available, Natural Gas Available, Phone Available, Sewer Available, Underground Utilities, Water Available
- SewerPublic Sewer
- Lot DescriptionBack Yard, Corner Lot, Front Yard, Landscaped
- Lot Dimensionsx
- Acres0.24
Exterior Details
Listing Provided Courtesy Of: Keller Williams Realty Cityside 770-874-6200
Listings identified with the FMLS IDX logo come from FMLS and are held by brokerage firms other than the owner of
this website. The listing brokerage is identified in any listing details. Information is deemed reliable but is not
guaranteed. If you believe any FMLS listing contains material that infringes your copyrighted work please click here
to review our DMCA policy and learn how to submit a takedown request. © 2025 First Multiple Listing
Service, Inc.
This property information delivered from various sources that may include, but not be limited to, county records and the multiple listing service. Although the information is believed to be reliable, it is not warranted and you should not rely upon it without independent verification. Property information is subject to errors, omissions, changes, including price, or withdrawal without notice.
For issues regarding this website, please contact Eyesore at 678.692.8512.
Data Last updated on December 9, 2025 4:03pm


