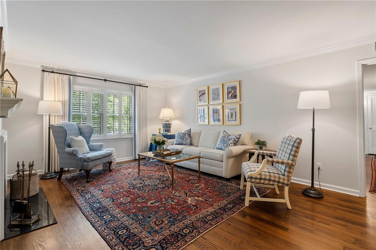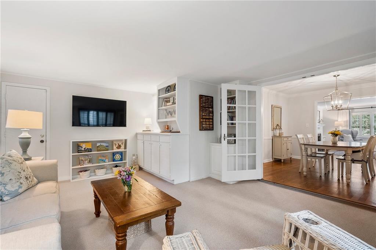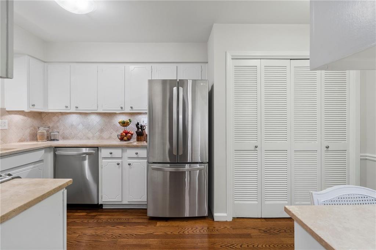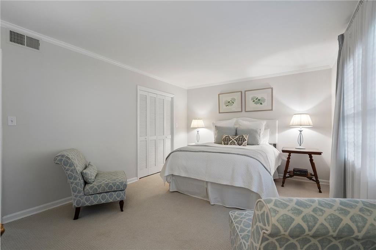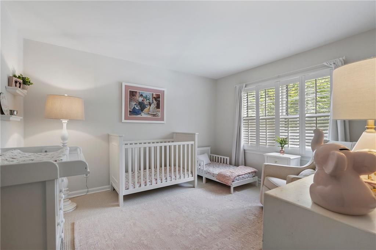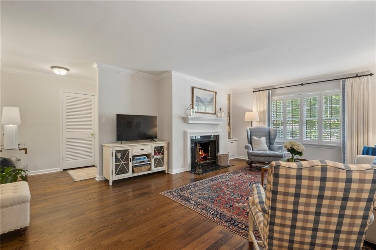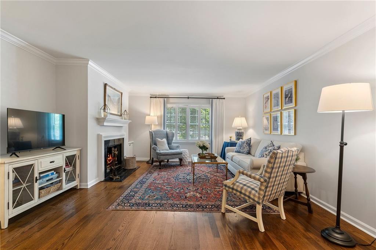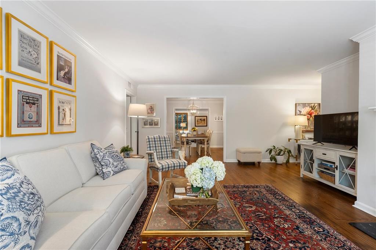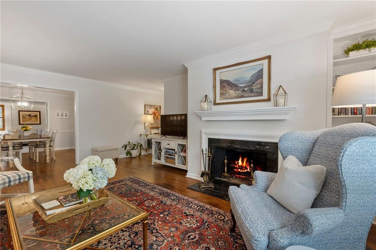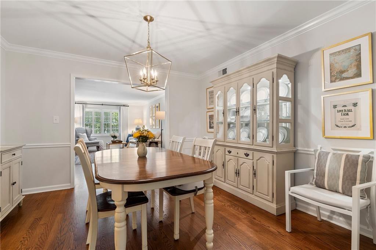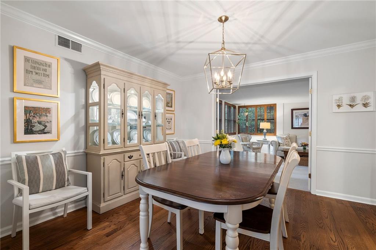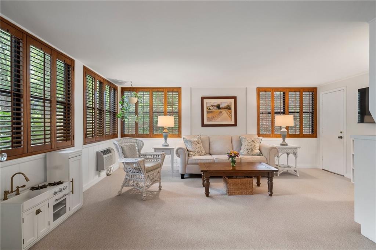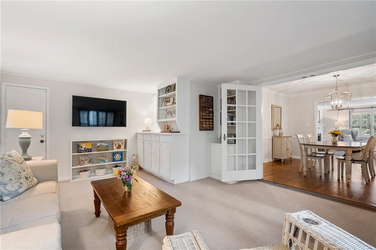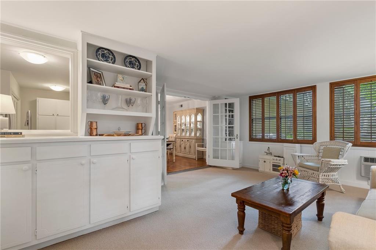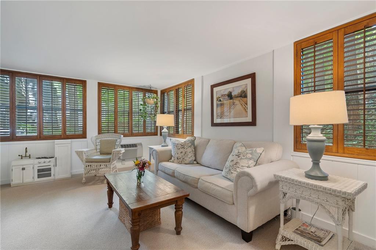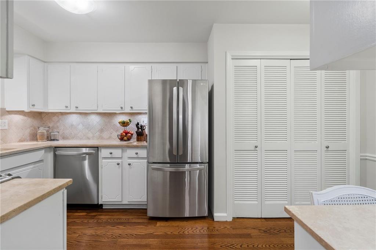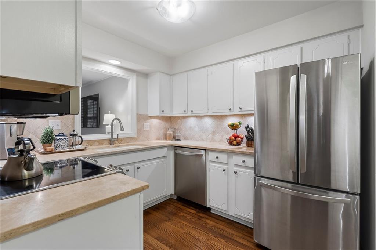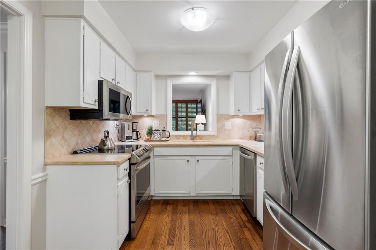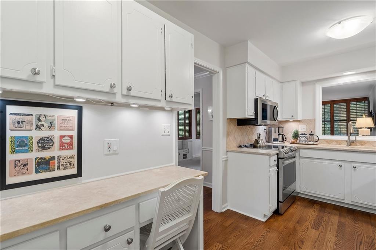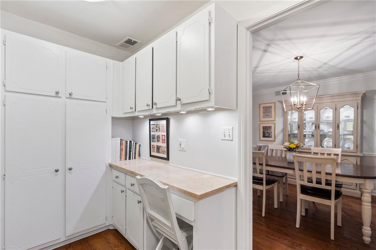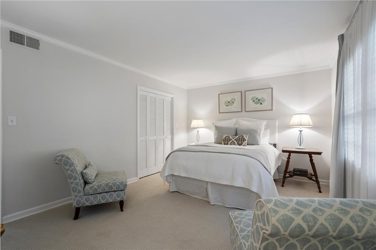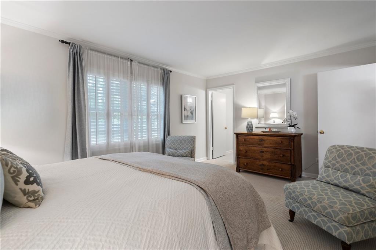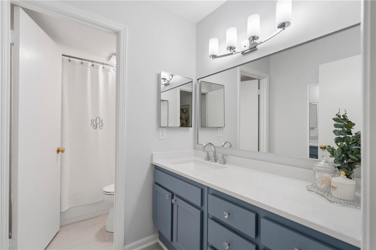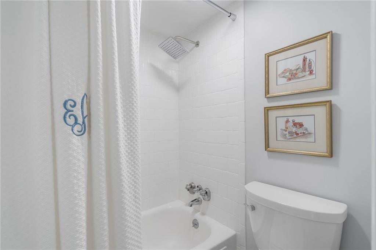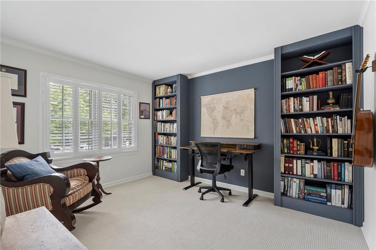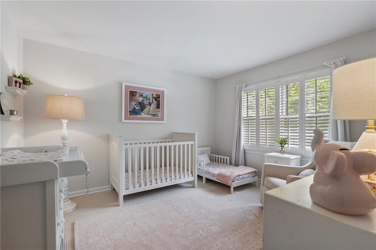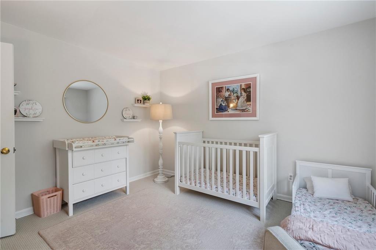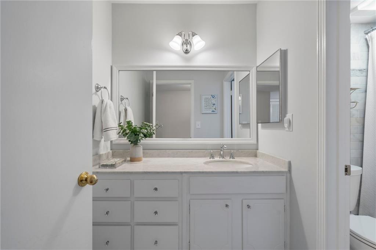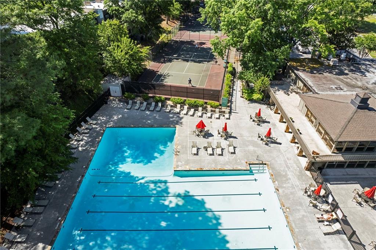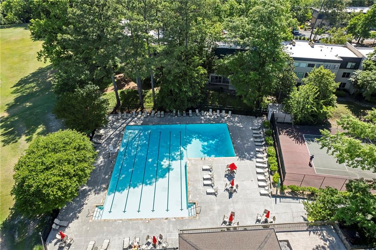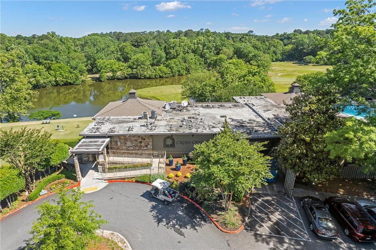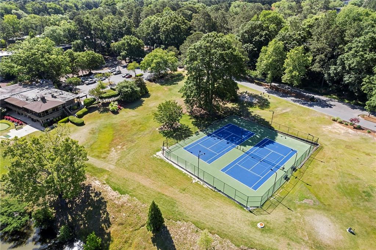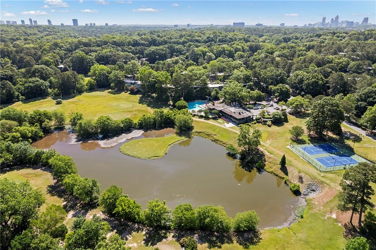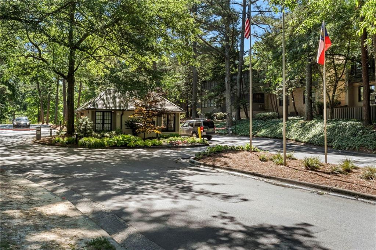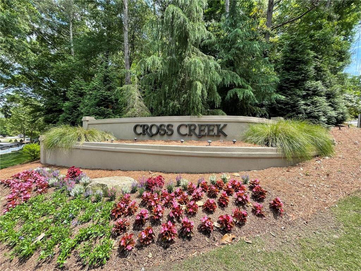21 Glenald Way NW
Atlanta, GA 30327
$360,000
The one you’ve been waiting for! Immaculate, light-filled 3 bedroom, 2 bath condo with beautiful hardwood floors, timeless updates, and rare one-level living. One of the best features of this home is the open layout with not one, but two large living spaces. A formal living room is anchored by a wood-burning fireplace, and the oversized sunroom adds a more relaxed option for everyday living. An oversized primary suite has plenty of room for all your furniture, a generous closet and ensuite bathroom. Two full-sized guest rooms, each with nice closet space, offer great flexibility for roommates, guests, or home office setup. These rooms share an updated hall bath. The centrally located kitchen features white cabinets, NEW stainless steel appliances, and stone countertops and backsplash. Located just off the dining room and with a pass-through window to the sunroom, this setup makes entertaining a joy. The kitchen also features a built-in desk, pantry and side-by-side laundry plus storage. Cross Creek offers resort-style living with a par-3 golf course, tennis courts, pools, a fitness center, and an on-site restaurant and bar perfect for catching up with neighbors. Conveniently located near Buckhead, West Midtown, and major highways, providing easy access to everything Atlanta has to offer while still feeling like a peaceful retreat.
- SubdivisionCross Creek
- Zip Code30327
- CityAtlanta
- CountyFulton - GA
Location
- ElementaryMorris Brandon
- JuniorWillis A. Sutton
- HighNorth Atlanta
Schools
- StatusPending
- MLS #7619358
- TypeCondominium & Townhouse
MLS Data
- Bedrooms3
- Bathrooms2
- Bedroom DescriptionMaster on Main, Oversized Master, Roommate Floor Plan
- RoomsDen, Dining Room, Family Room, Kitchen, Living Room, Master Bathroom, Master Bedroom, Office
- FeaturesCrown Molding, Entrance Foyer, High Ceilings 9 ft Main, High Speed Internet, Walk-In Closet(s)
- KitchenBreakfast Bar, Cabinets White, Pantry, Stone Counters, View to Family Room
- AppliancesDishwasher, Disposal, Dryer, Electric Range, Microwave, Refrigerator, Washer
- HVACCeiling Fan(s), Central Air
- Fireplaces1
- Fireplace DescriptionLiving Room, Masonry
Interior Details
- StyleEuropean, Garden (1 Level)
- Built In1968
- StoriesArray
- ParkingParking Lot
- FeaturesPrivate Entrance
- ServicesClubhouse, Fitness Center, Gated, Golf, Near Schools, Near Shopping, Pickleball, Pool, Restaurant, Sidewalks, Street Lights, Tennis Court(s)
- UtilitiesCable Available, Electricity Available, Sewer Available, Water Available
- SewerPublic Sewer
- Lot DescriptionLandscaped
- Lot Dimensionsx
- Acres0.034
Exterior Details
Listing Provided Courtesy Of: Ansley Real Estate | Christie's International Real Estate 404-480-4663
Listings identified with the FMLS IDX logo come from FMLS and are held by brokerage firms other than the owner of
this website. The listing brokerage is identified in any listing details. Information is deemed reliable but is not
guaranteed. If you believe any FMLS listing contains material that infringes your copyrighted work please click here
to review our DMCA policy and learn how to submit a takedown request. © 2025 First Multiple Listing
Service, Inc.
This property information delivered from various sources that may include, but not be limited to, county records and the multiple listing service. Although the information is believed to be reliable, it is not warranted and you should not rely upon it without independent verification. Property information is subject to errors, omissions, changes, including price, or withdrawal without notice.
For issues regarding this website, please contact Eyesore at 678.692.8512.
Data Last updated on October 20, 2025 6:00pm


