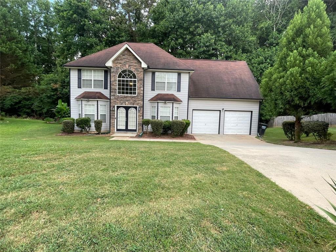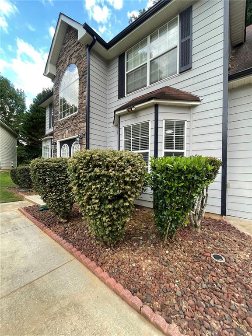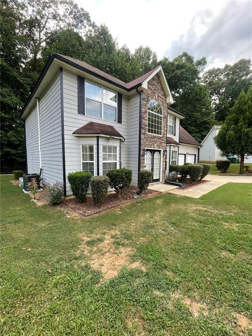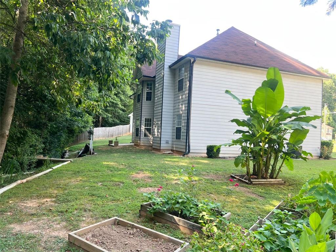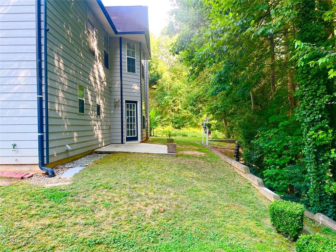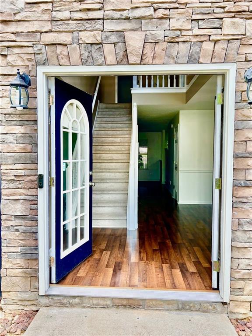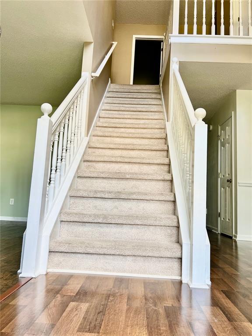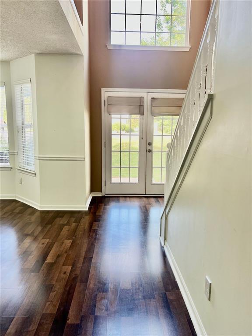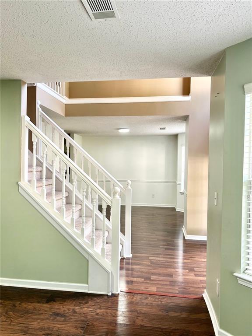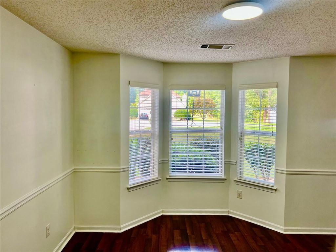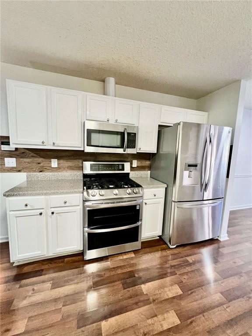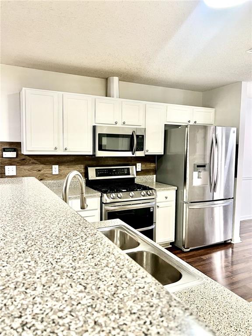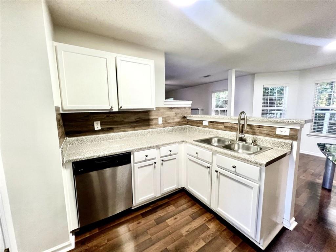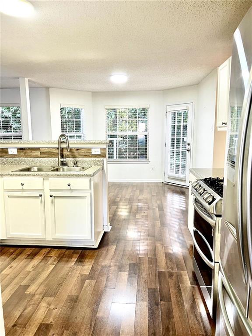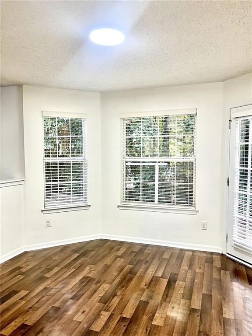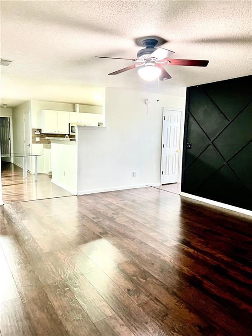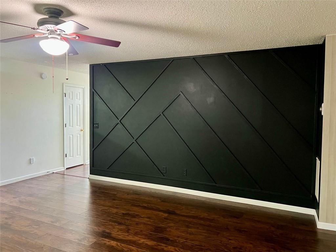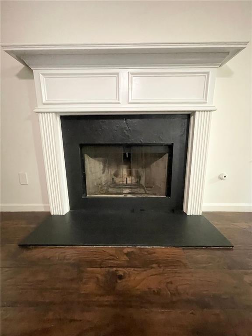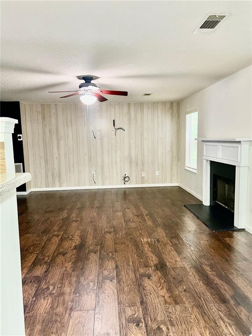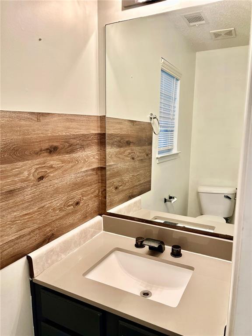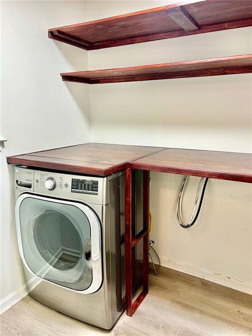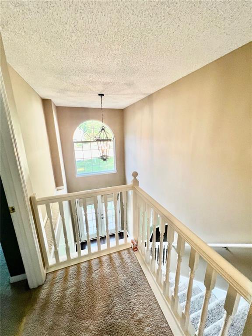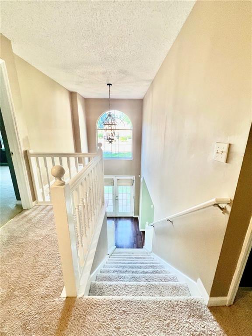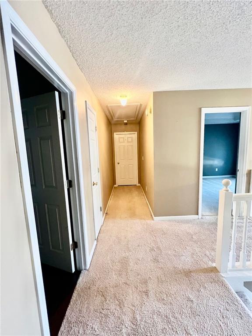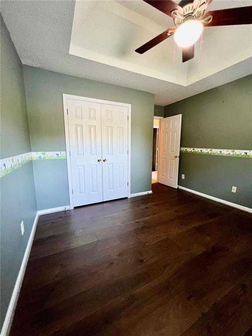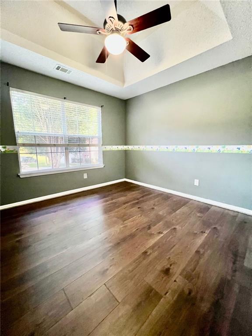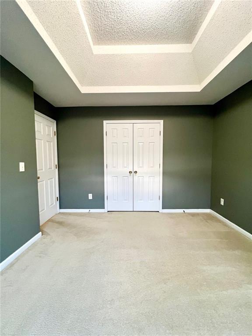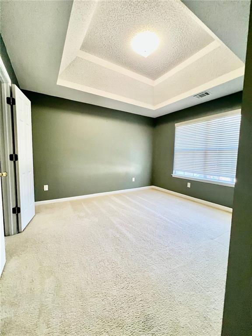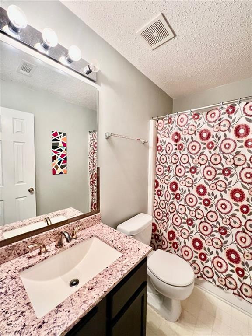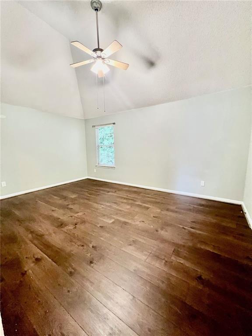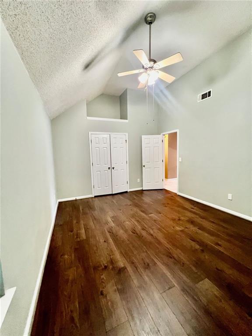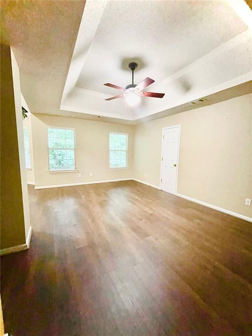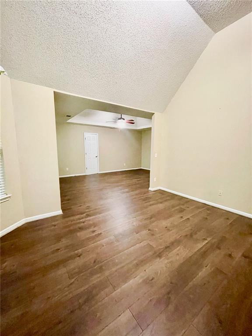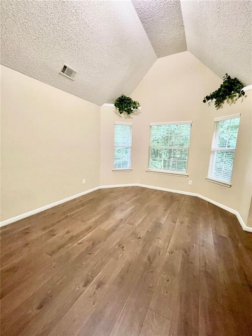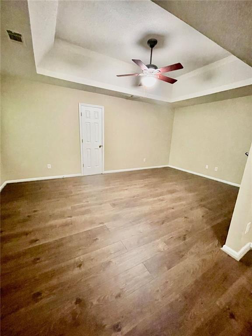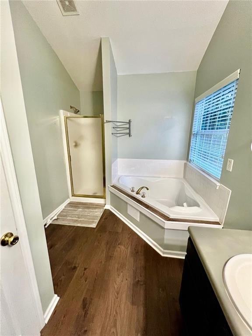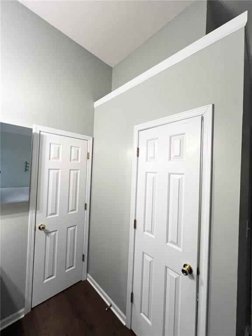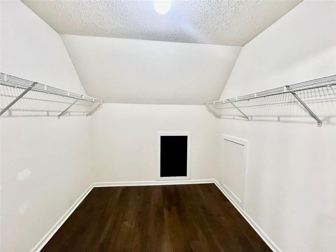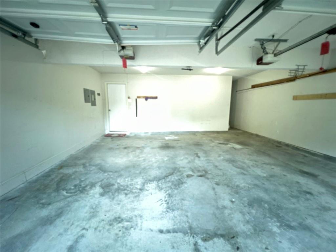3104 Mineral Ridge Lane
Stone Mountain, GA 30087
$2,400
Welcome to this completely move-in ready home in a beautiful Gwinnett county neighborhood on the border of Lilburn. This gorgeous well maintained 4 bedroom 2.5 spacious beauty equipped with smart home technology is perfectly nestled in a quiet cul-de-sac on over half an acre lot. If you enjoy gardening it's here on the property. You'll find the neighborhood is easy access to parks and trails. Boasting over 2500 sq ft, a dramatic two-story foyer greets you upon entry, offering a stunning first impression. Notice the gorgeous luxury vinyl flooring as you view the welcoming layout. The separate dining room and living rooms are located at the front perfect for entertaining guests, while the family room with gas fireplace is tucked closer to the rear of the home for family movie time. It flows directly into the bright and airy eat-in kitchen for your enjoyment. An exhaust system has been installed above the gas stove as an amazing safety and air quality feature. Equipped with a breakfast bar and stainless-steel appliances, the kitchen with it beautiful white cabinetry will truly help bring out the chef in you. It's a well-designed space offering comfort and natural light. Bedrooms come with cathedral and vaulted ceilings, a private sitting area, a private bath with the perfect soaking tub - your perfect retreat. Rental Insurance Minimum deposit equal to one month rent. 1 pet (dog) is permitted ***Breed restrictions apply. Call for more information. Pet Deposit $500 Monthly Pet Fee $35 No smoking Service Fees cover the following amazing amenities: Smart Home Technology Fee of $50 for the following: My Q enabled smart garage door opener; Automatic front porch lights; Security Camera Access/Own Account; Smart 3 mode lights; Safety Technology Fee $50 includes the following: Water leak sensors; Home emergency backup power/Generator Monthly Optional Lawn Care $120.00 Min Score 650 (some exceptions may be made. Call to discuss) Come tour with us!
- SubdivisionRockbridge Place
- Zip Code30087
- CityStone Mountain
- CountyGwinnett - GA
Location
- StatusActive
- MLS #7619321
- TypeRental
MLS Data
- Bedrooms4
- Bathrooms2
- Half Baths1
- Bedroom DescriptionOversized Master, Sitting Room
- RoomsLaundry
- BasementCrawl Space
- FeaturesHigh Ceilings 10 ft Main, High Ceilings 10 ft Upper, Cathedral Ceiling(s), Crown Molding, Disappearing Attic Stairs
- KitchenBreakfast Bar, Cabinets Other, Eat-in Kitchen, Pantry, View to Family Room
- AppliancesDishwasher, Refrigerator, Gas Range, Gas Water Heater, Gas Oven/Range/Countertop, Microwave
- HVACCentral Air
- Fireplaces1
- Fireplace DescriptionFamily Room
Interior Details
- StyleTraditional
- ConstructionVinyl Siding
- Built In2002
- StoriesArray
- ParkingAttached, Driveway
- FeaturesLighting, Gray Water System
- UtilitiesElectricity Available, Phone Available, Sewer Available, Natural Gas Available, Water Available
- Lot DescriptionCul-de-sac Lot
- Lot Dimensions22651
- Acres0.52
Exterior Details
Listing Provided Courtesy Of: HomeSmart 404-876-4901
Listings identified with the FMLS IDX logo come from FMLS and are held by brokerage firms other than the owner of
this website. The listing brokerage is identified in any listing details. Information is deemed reliable but is not
guaranteed. If you believe any FMLS listing contains material that infringes your copyrighted work please click here
to review our DMCA policy and learn how to submit a takedown request. © 2025 First Multiple Listing
Service, Inc.
This property information delivered from various sources that may include, but not be limited to, county records and the multiple listing service. Although the information is believed to be reliable, it is not warranted and you should not rely upon it without independent verification. Property information is subject to errors, omissions, changes, including price, or withdrawal without notice.
For issues regarding this website, please contact Eyesore at 678.692.8512.
Data Last updated on December 9, 2025 4:03pm


