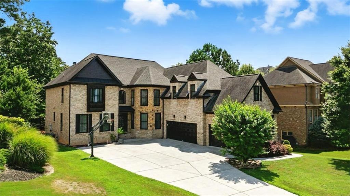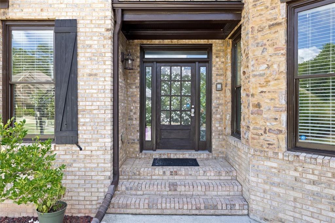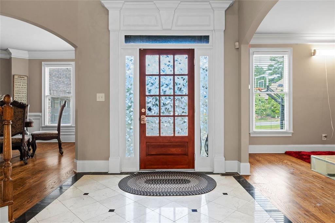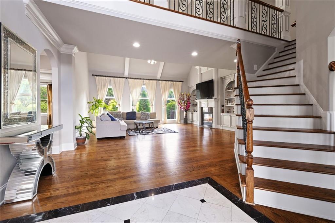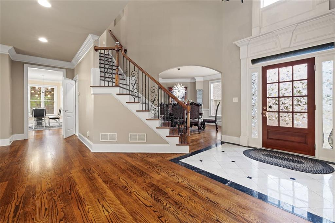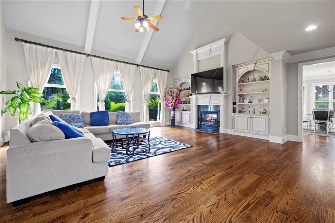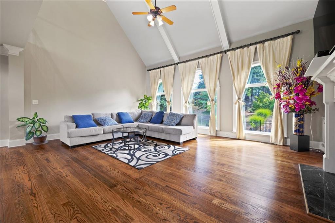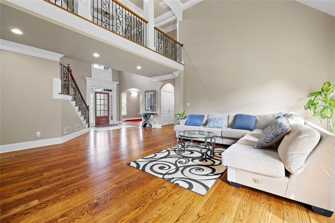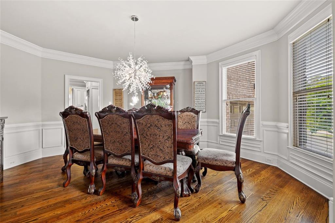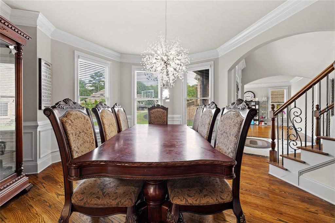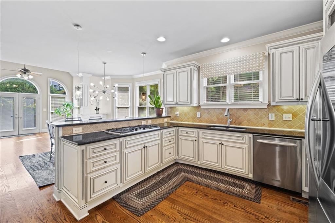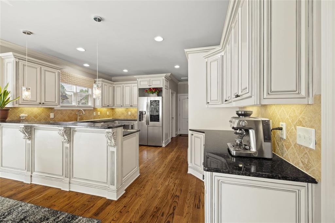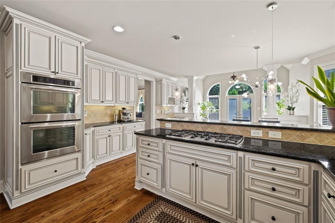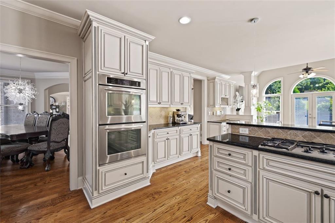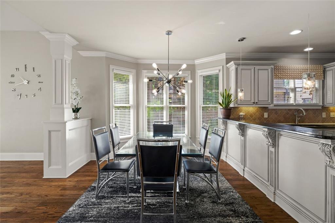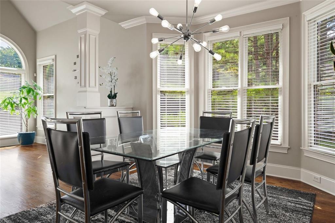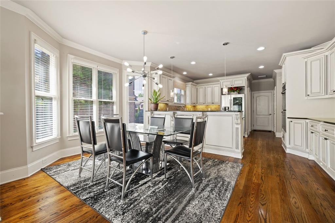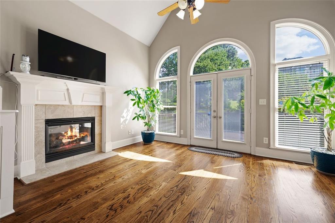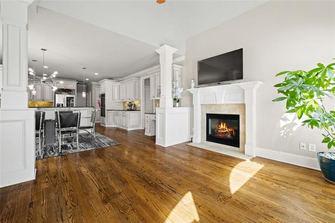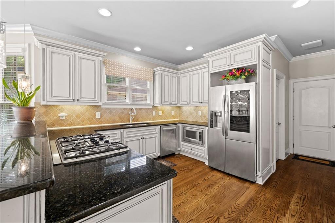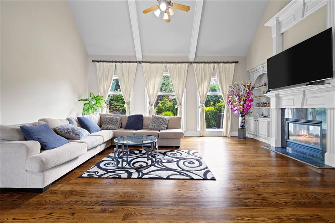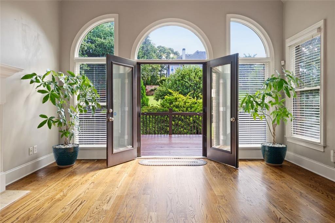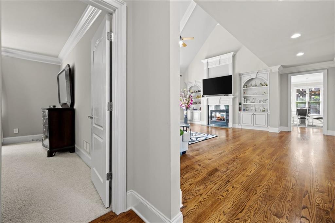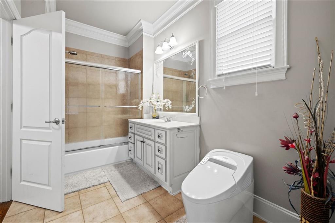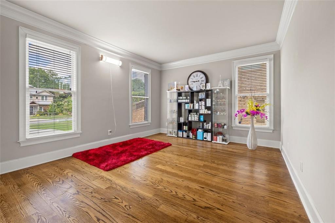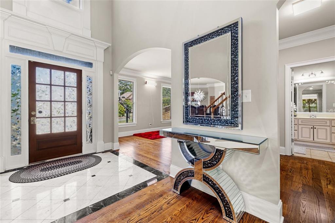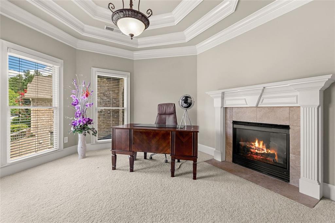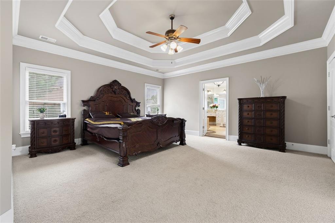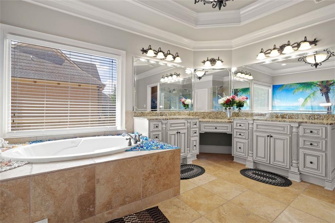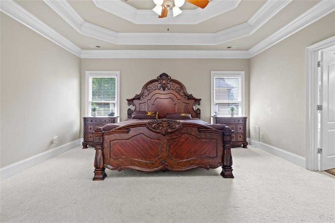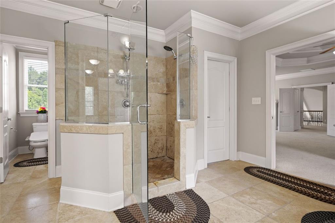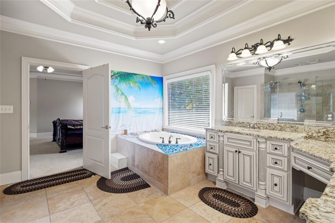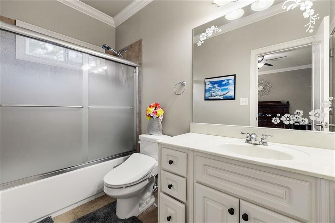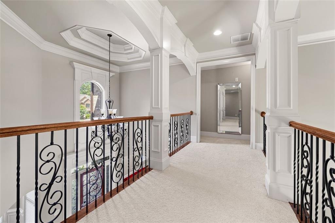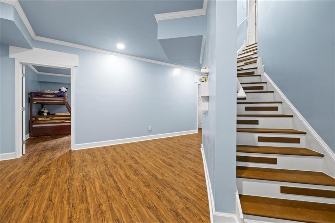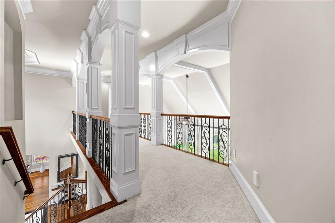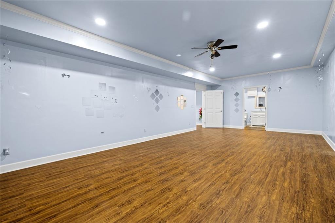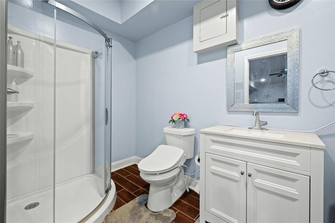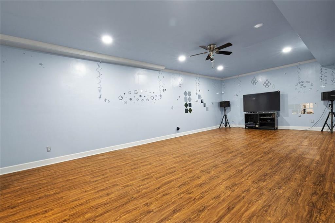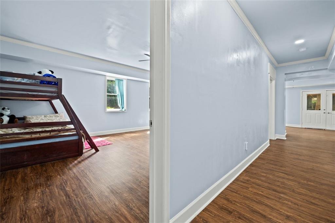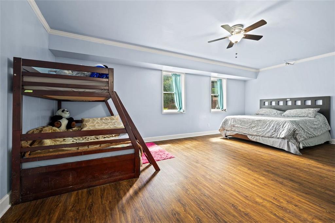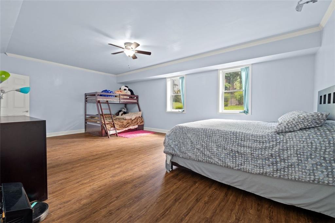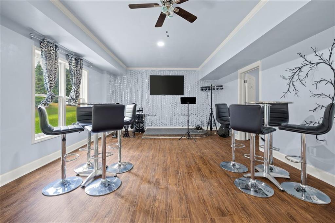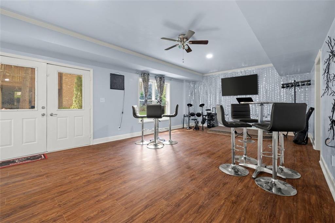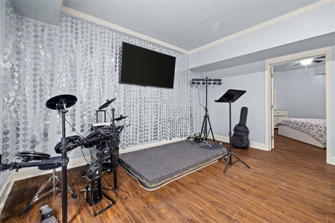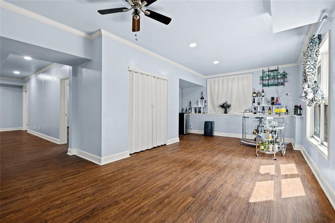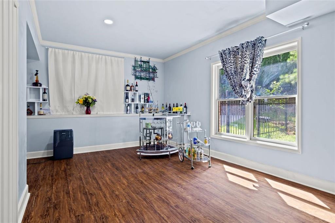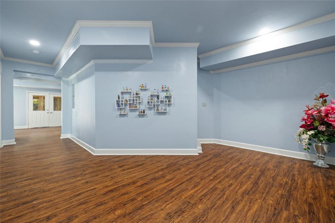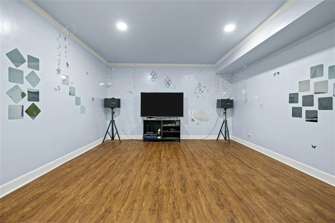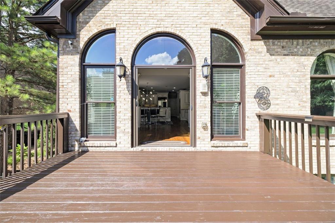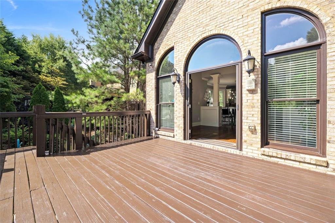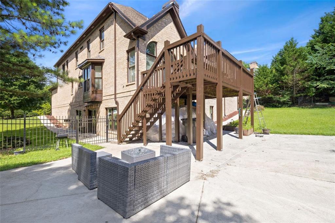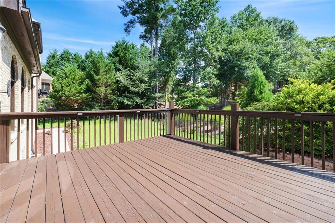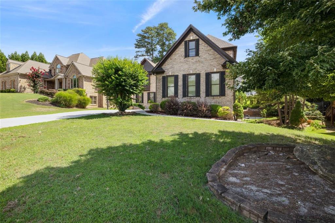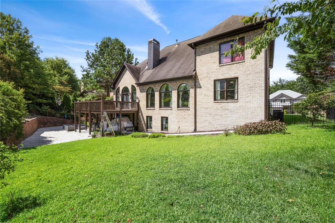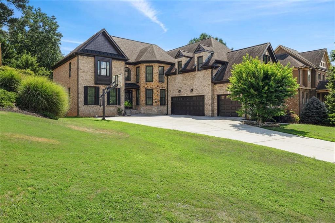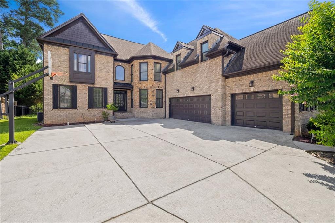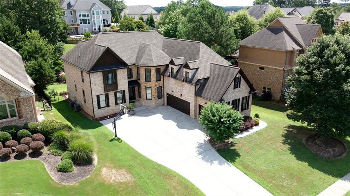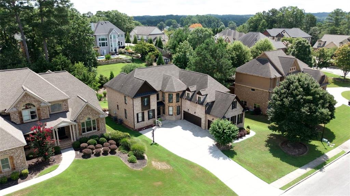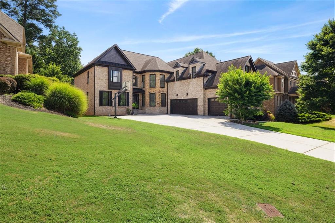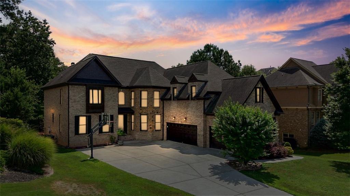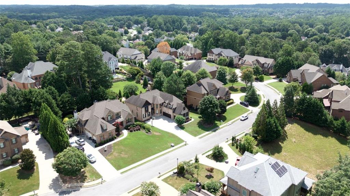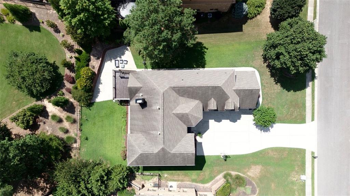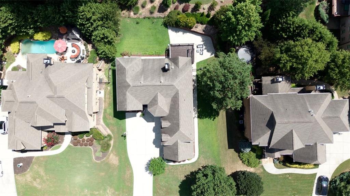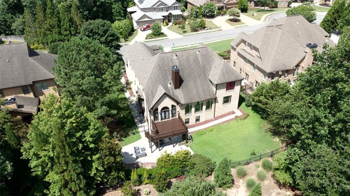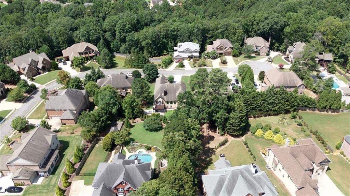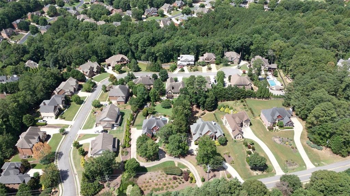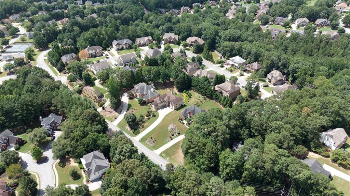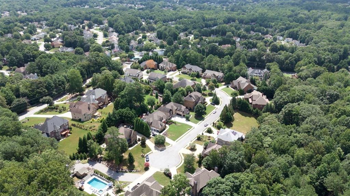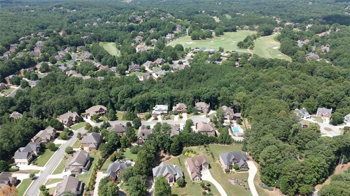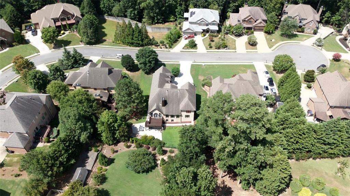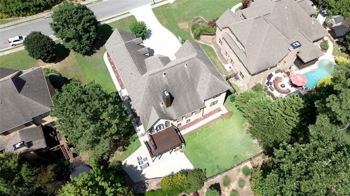585 Settles Brook Court
Suwanee, GA 30024
$1,500,000
Don’t miss this exceptional home in one of Suwanee’s most desirable communities! Located within the award-winning North Gwinnett School District, this stately four-sided brick home offers an unbeatable combination of location, space, and quality. Being close to downtown Suwanee, you’ll enjoy easy access to local parks, restaurants, walking trails, and family-friendly events throughout the year. Set on a beautifully landscaped lot, the home features a side-entry three-car garage that enhances both curb appeal and functionality. Inside, you'll find refinished hardwood floors, elegant trim work, and a flowing floor plan designed for both comfort and style. The gourmet kitchen is equipped with top-of-the-line stainless steel appliances and opens to a vaulted keeping room with a cozy fireplace, perfect for everyday living or entertaining. The impressive two-story great room features a second fireplace, built-in shelving, and overlooks the fenced, professionally landscaped backyard—an ideal space for gatherings or play. A main-level office or study provides a quiet, private work-from-home area. Upstairs, oversized bedrooms each have access to a private full bathroom, offering both luxury and privacy. The finished terrace level adds incredible flexibility with two additional bedrooms, a full bath, and multiple entertainment areas—perfect for movie nights, a game room, or extended guest stays. From top-rated schools and thoughtful design to its unbeatable location near everything Suwanee has to offer, this home truly has it all.
- SubdivisionSettles Brook
- Zip Code30024
- CitySuwanee
- CountyGwinnett - GA
Location
- ElementaryRiverside - Gwinnett
- JuniorNorth Gwinnett
- HighNorth Gwinnett
Schools
- StatusActive
- MLS #7618889
- TypeResidential
MLS Data
- Bedrooms7
- Bathrooms5
- Bedroom DescriptionOversized Master
- RoomsGreat Room - 2 Story, Office
- BasementDaylight
- FeaturesBookcases, Entrance Foyer, Entrance Foyer 2 Story, High Ceilings 9 ft Upper, High Ceilings 10 ft Main, High Speed Internet, His and Hers Closets, Walk-In Closet(s)
- KitchenBreakfast Bar, Cabinets Other, Eat-in Kitchen, Keeping Room, Pantry Walk-In, Solid Surface Counters, View to Family Room
- AppliancesDishwasher, Disposal, Double Oven, Gas Range, Gas Water Heater, Microwave, Self Cleaning Oven
- HVACCeiling Fan(s), Central Air
- Fireplaces3
- Fireplace DescriptionFamily Room, Gas Starter, Keeping Room, Master Bedroom
Interior Details
- StyleEuropean, Traditional
- ConstructionBrick 4 Sides
- Built In2007
- StoriesArray
- ParkingAttached, Garage Door Opener, Kitchen Level, Level Driveway, Driveway, Garage
- UtilitiesCable Available, Electricity Available, Natural Gas Available, Underground Utilities
- SewerPublic Sewer
- Lot DescriptionLandscaped, Level
- Lot Dimensions157x96x161x100
- Acres0.36
Exterior Details
Listing Provided Courtesy Of: Serhant Georgia, LLC 843-368-2935
Listings identified with the FMLS IDX logo come from FMLS and are held by brokerage firms other than the owner of
this website. The listing brokerage is identified in any listing details. Information is deemed reliable but is not
guaranteed. If you believe any FMLS listing contains material that infringes your copyrighted work please click here
to review our DMCA policy and learn how to submit a takedown request. © 2025 First Multiple Listing
Service, Inc.
This property information delivered from various sources that may include, but not be limited to, county records and the multiple listing service. Although the information is believed to be reliable, it is not warranted and you should not rely upon it without independent verification. Property information is subject to errors, omissions, changes, including price, or withdrawal without notice.
For issues regarding this website, please contact Eyesore at 678.692.8512.
Data Last updated on November 26, 2025 4:24pm


