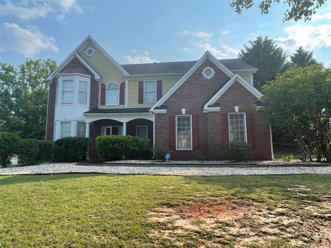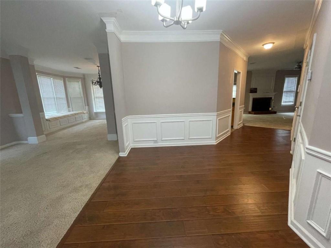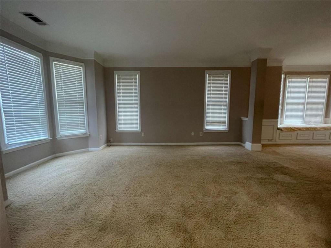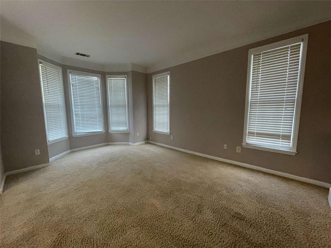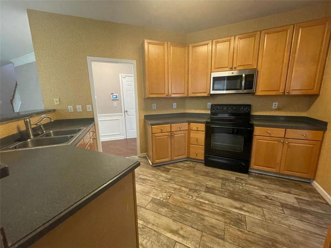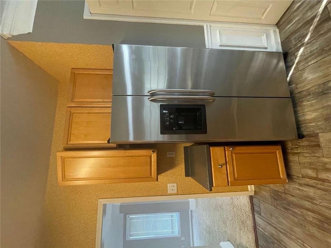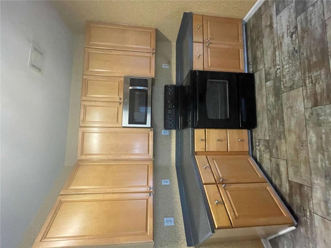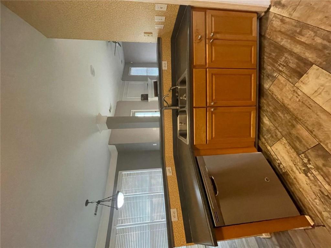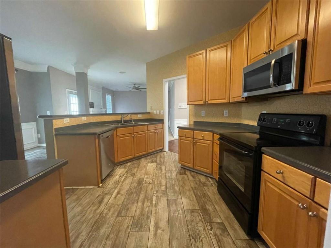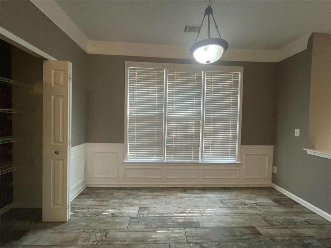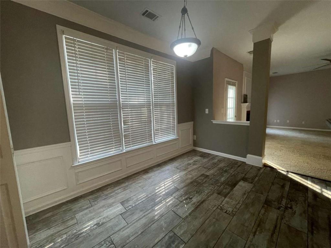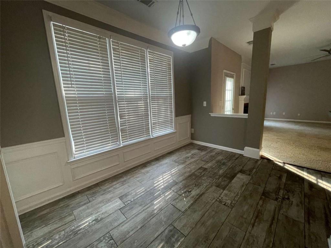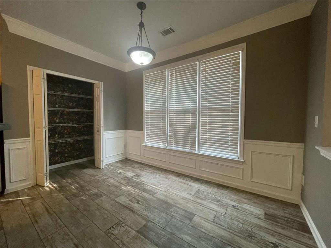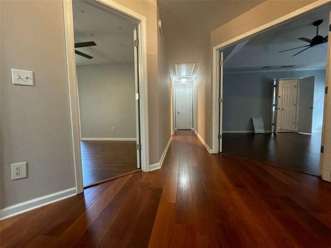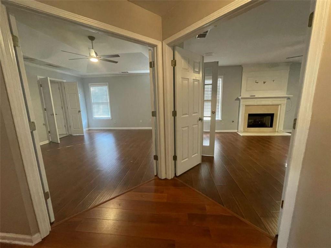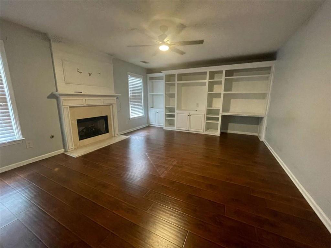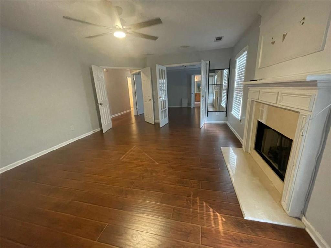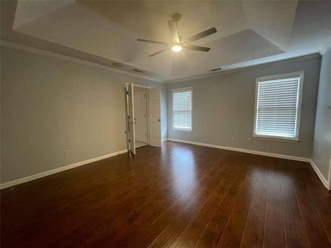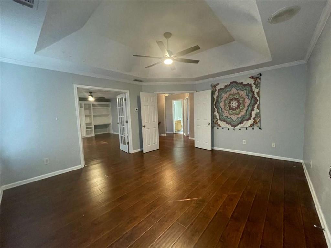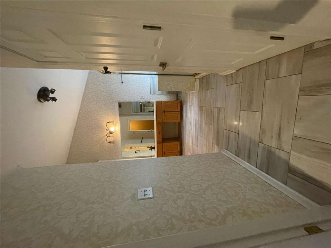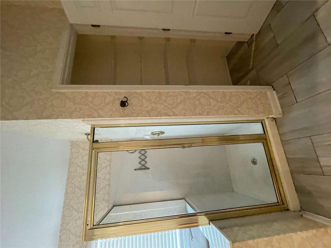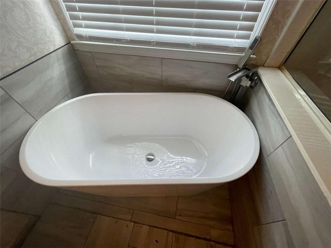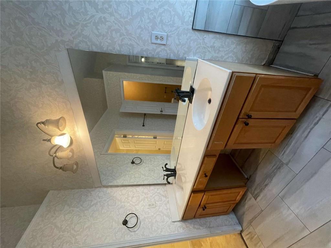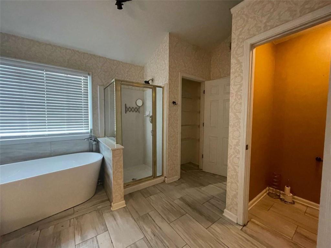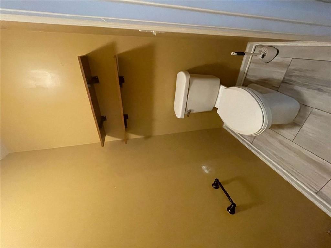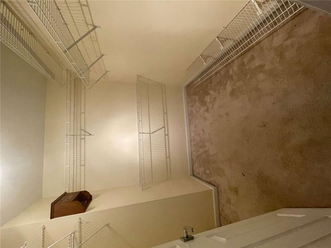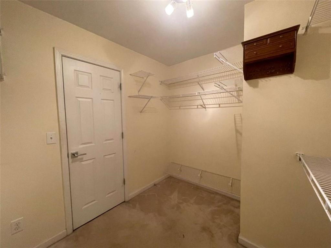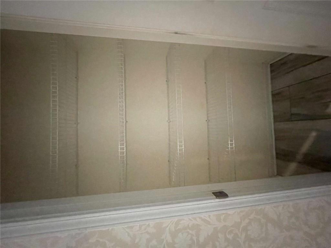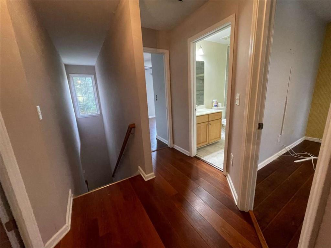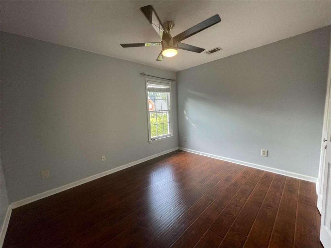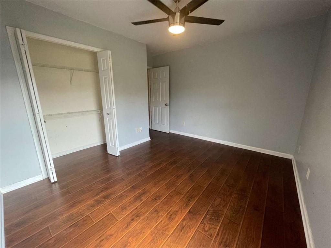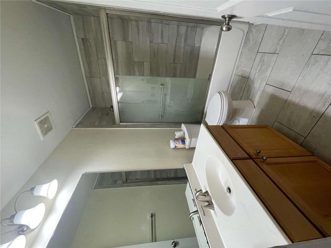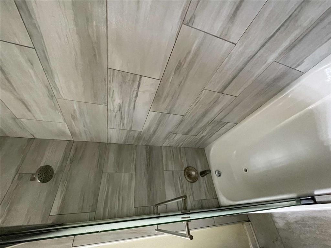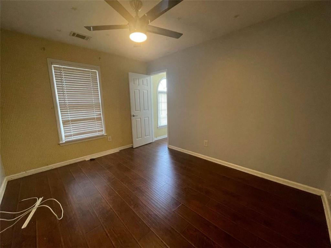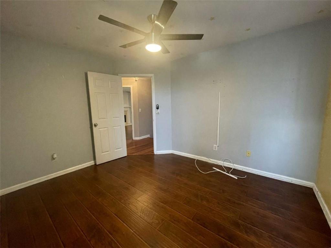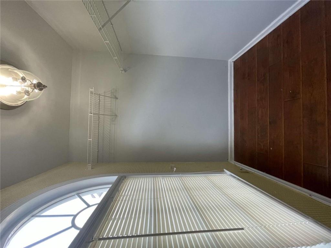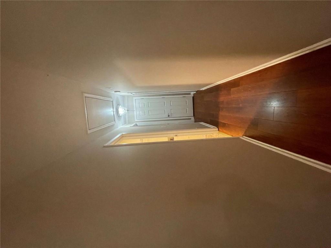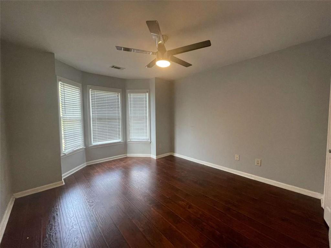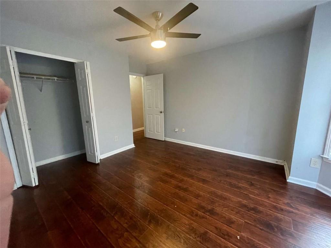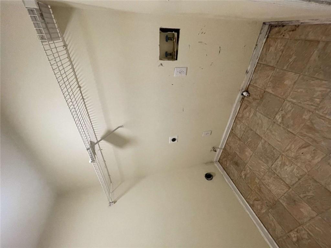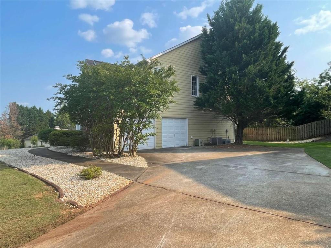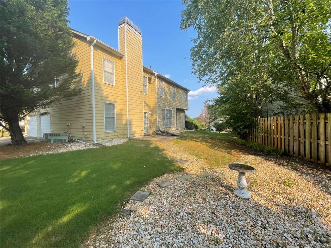619 Herman Tanner Place
Lawrenceville, GA 30044
$2,575
**BROOKWOOD HIGH SCHOOL DISTRICT**APPLY NOW BEFORE ITS GONE!! Take advantage of this corner-lot beauty! Don't miss a beat while preparing meals in the kitchen, perfectly positioned with open views to the breakfast area and family room. The unique reading nook makes it the perfect space for reading or relaxing on the main floor. Experience elevated comfort in the expansive owner's suite with double doors welcoming you into a versatile sitting area that's like a retreat! Ideal for a private library, stylish home office, or serene sitting room complete with its own fireplace for added ambiance. A second set of French doors segue into the primary bedroom, creating a beautifully connected yet distinct living experience. Primary bath has soaking tub, separate shower, water closet, dual-vanity sinks and a walk-in closet. Secondary bedrooms share an updated bathroom with fresh paint. The two-car garage provides a dedicated storage area in addition to floor-to-ceiling shelving to keep your essentials organized. Dual HVAC system and one unit newly installed in 2025. Ideally situated in walking-distance to Alexander Park. With Scenic Hwy and Sugarloaf Parkway around the corner, it provides easy access to shops, restaurants, entertainment and much more!! Qualifications are as follows: Applicants must gross 3x the monthly rent ($7,725+). No previous evictions will be accepted whatsoever. No bankruptcies, car repossessions or collections in the last 24 months will be accepted. All occupants over 18 years of age must complete an application. Minimum one-year lease term. Tenant pays for all utilities. Pets allowed with $400 non-refundable pet fee per pet. No smoking or subletting! There is no minimum credit score requirement!
- SubdivisionTanner's Pointe
- Zip Code30044
- CityLawrenceville
- CountyGwinnett - GA
Location
- StatusActive
- MLS #7618606
- TypeRental
MLS Data
- Bedrooms4
- Bathrooms2
- Half Baths1
- Bedroom DescriptionOversized Master
- RoomsFamily Room, Laundry
- FeaturesDouble Vanity, Walk-In Closet(s)
- KitchenPantry, View to Family Room
- AppliancesDishwasher, Microwave, Refrigerator
- HVACCeiling Fan(s), Central Air
- Fireplaces2
- Fireplace DescriptionFamily Room, Master Bedroom
Interior Details
- StyleTraditional
- ConstructionBrick, Cedar, Wood Siding
- Built In1998
- StoriesArray
- ParkingAttached, Garage
- ServicesHomeowners Association, Sidewalks, Street Lights
- Lot DescriptionCorner Lot
- Acres0.28
Exterior Details
Listing Provided Courtesy Of: C & R Innovations, Inc. 404-590-1696
Listings identified with the FMLS IDX logo come from FMLS and are held by brokerage firms other than the owner of
this website. The listing brokerage is identified in any listing details. Information is deemed reliable but is not
guaranteed. If you believe any FMLS listing contains material that infringes your copyrighted work please click here
to review our DMCA policy and learn how to submit a takedown request. © 2025 First Multiple Listing
Service, Inc.
This property information delivered from various sources that may include, but not be limited to, county records and the multiple listing service. Although the information is believed to be reliable, it is not warranted and you should not rely upon it without independent verification. Property information is subject to errors, omissions, changes, including price, or withdrawal without notice.
For issues regarding this website, please contact Eyesore at 678.692.8512.
Data Last updated on December 9, 2025 4:03pm


