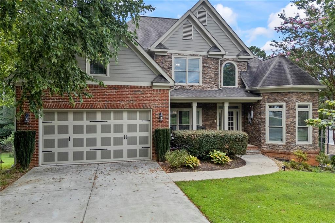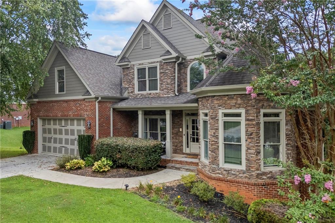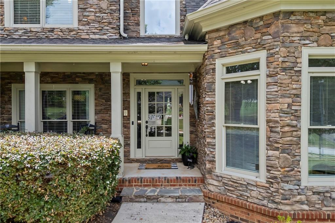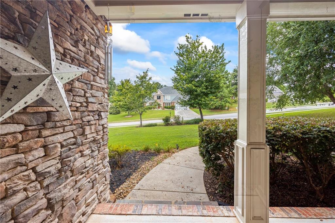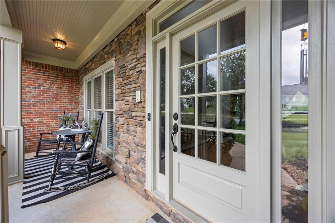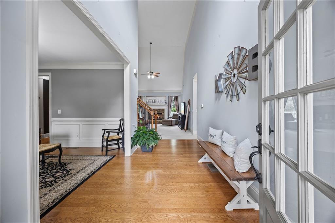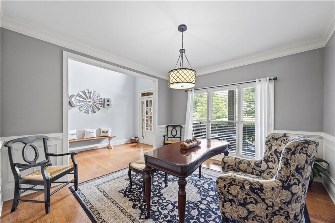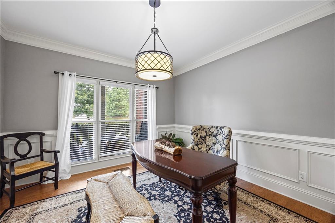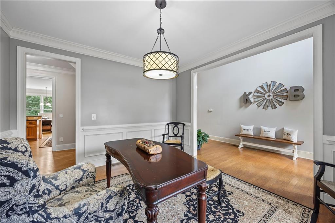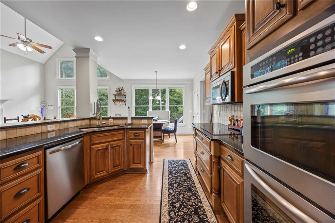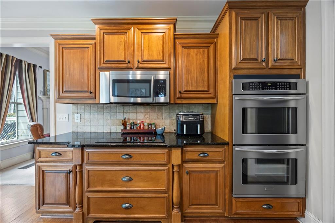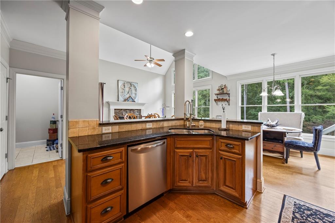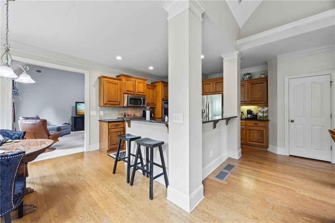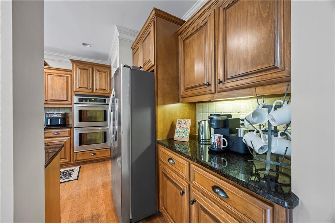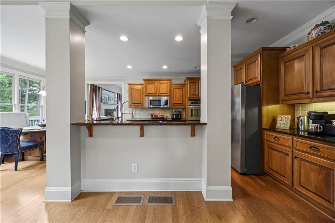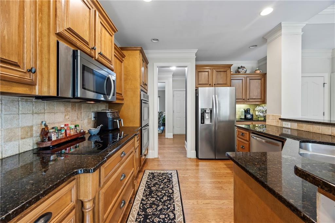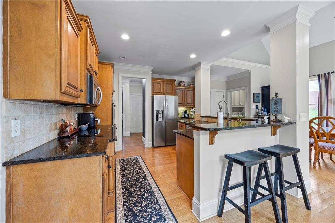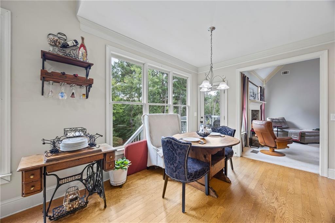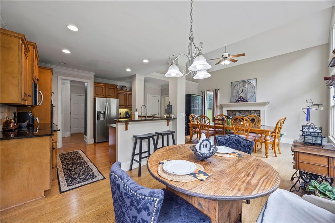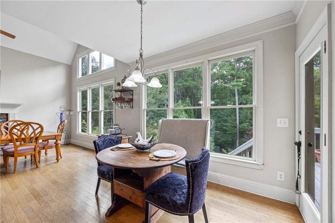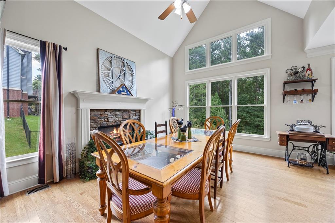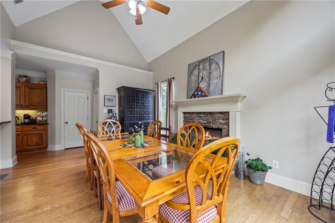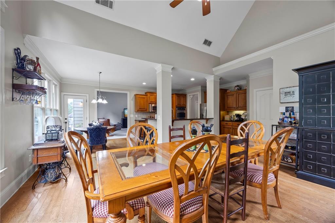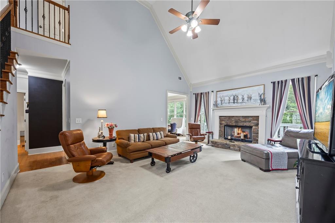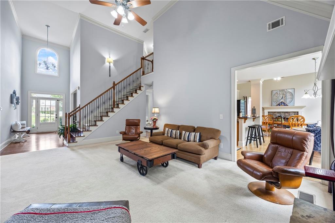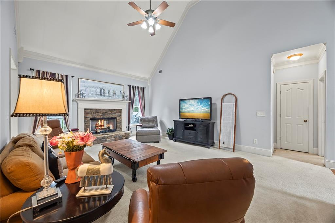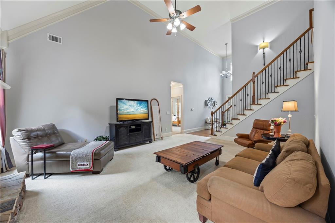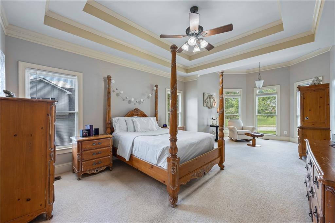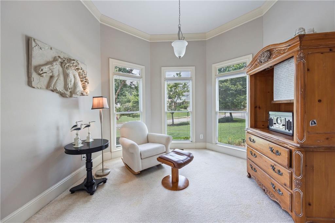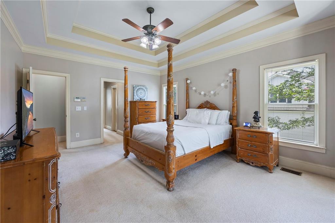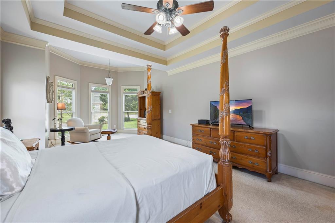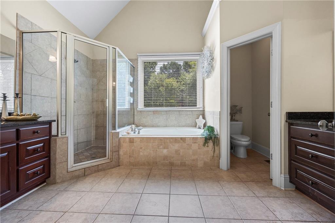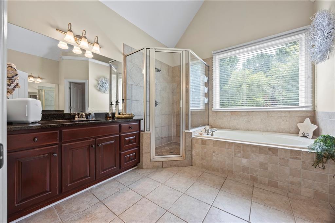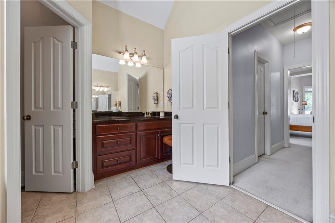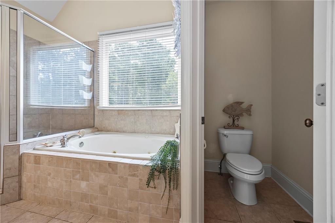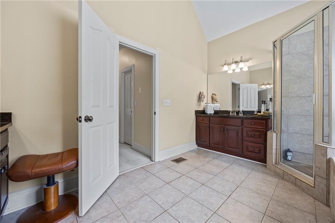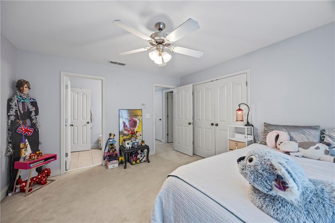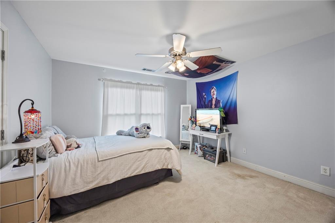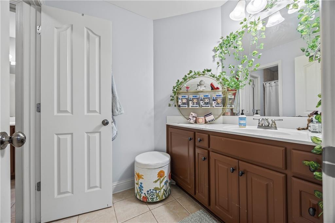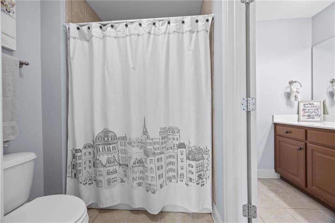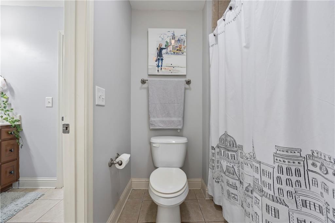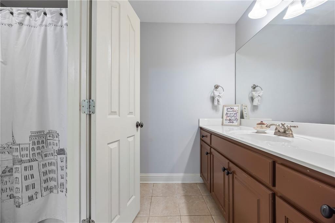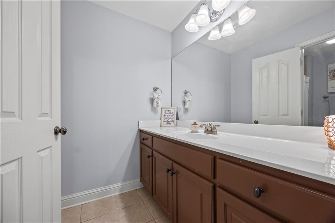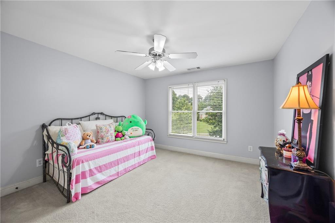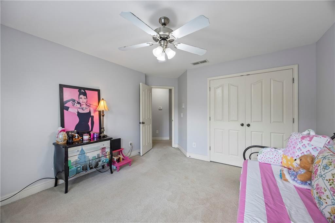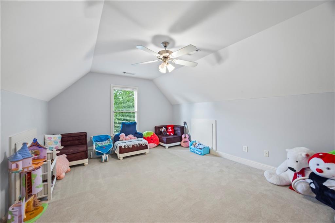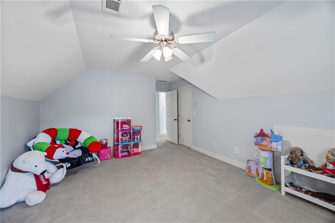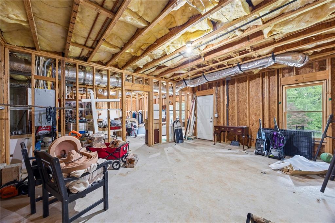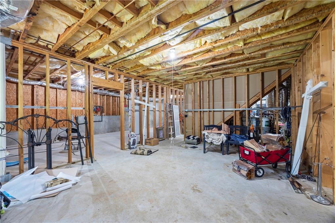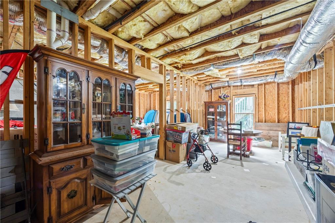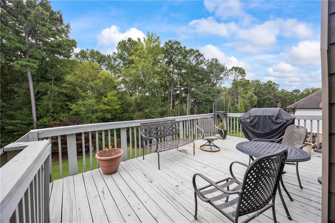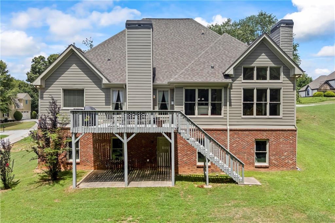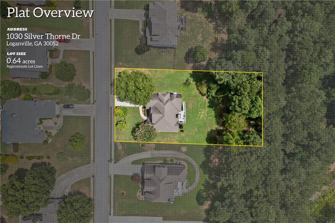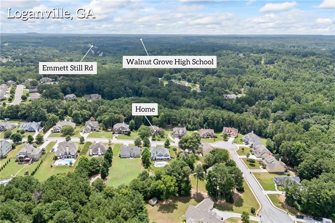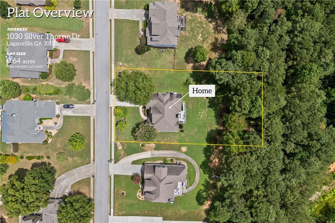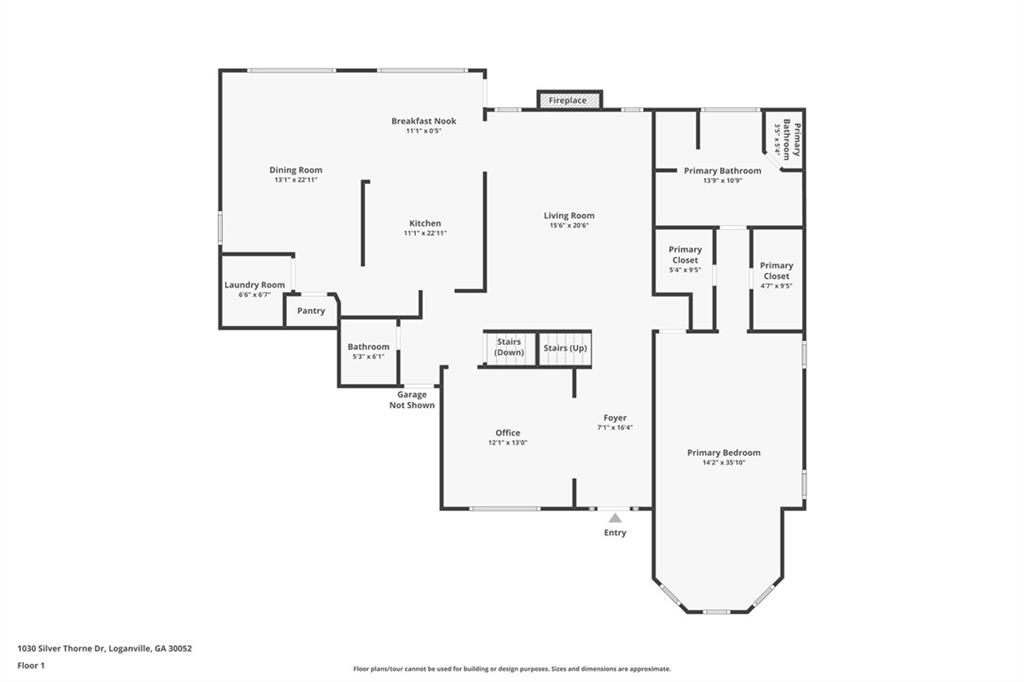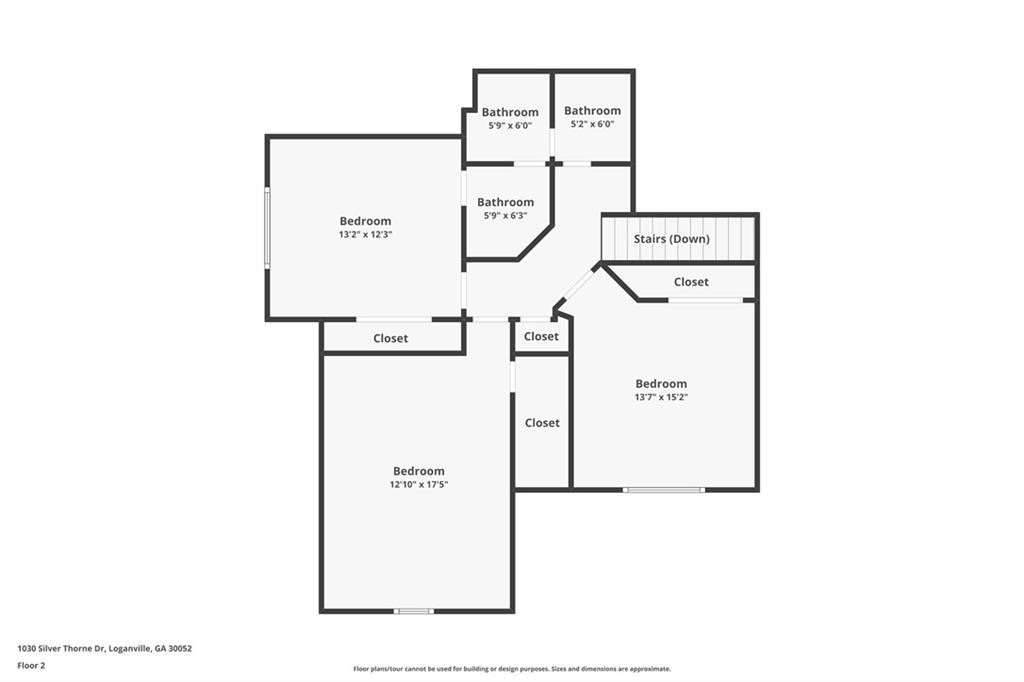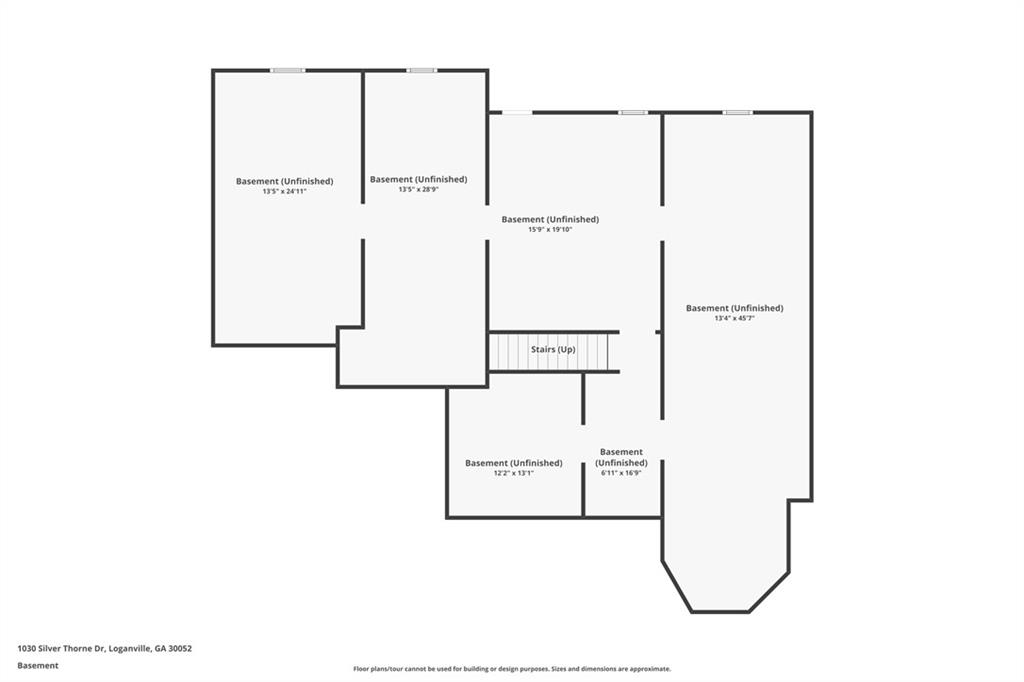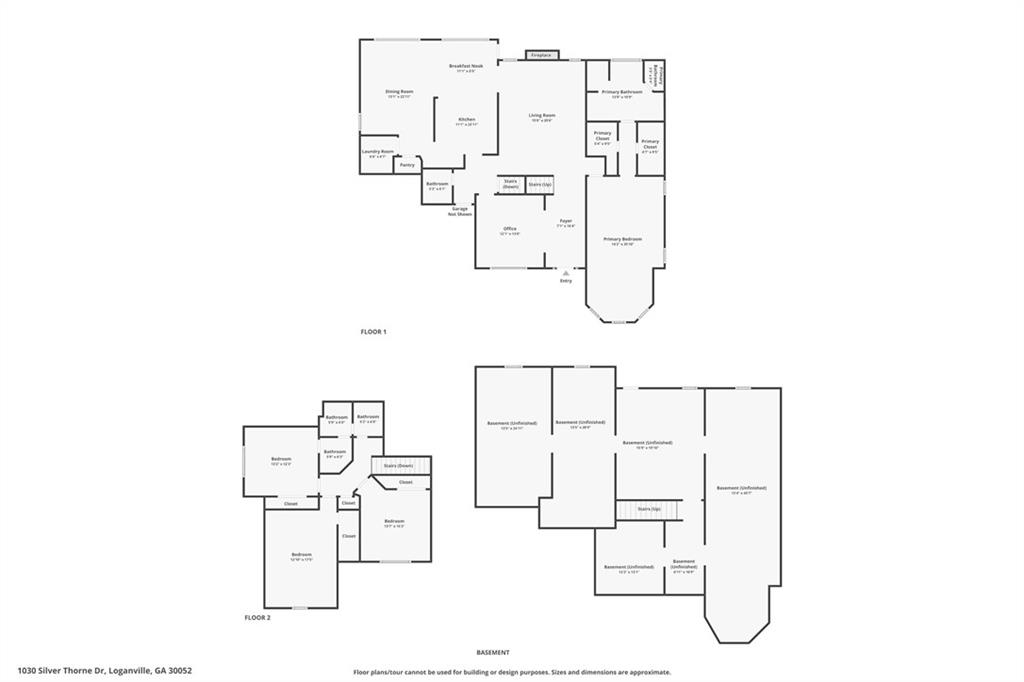1030 Silver Thorne Drive
Loganville, GA 30052
$544,000
Stunning Traditional 4 Bedroom/2.5 Bath Home on Full Basement -Youth/Walnut Grove School District. Easy Access to Hwy 138, Hwy 78, Hwy 81 and New Walnut Grove Park. Sought After Community of Silver Thorne. Step inside to find a gracious Formal Dining Room, perfect for entertaining. The spacious Primary Suite on the Main Level features a sitting area, soaring vaulted ceilings, his and hers vanities, dual walk-in closets, and a luxurious en-suite bath. The heart of the home is the Chef's Kitchen, boasting granite countertops, tile backsplash, stainless steel appliances, double ovens, walk-in pantry, and a sunny breakfast area. The kitchen flows into the expansive keeping room with a cozy second fireplace-a warm, inviting space filled with natural light from a wall of windows. Upstairs, you'll find two generously sized secondary bedrooms connected by a Jack & Jill bath, plus a bonus room that can easily serve as a fourth bedroom, office, or playroom. An intercom system adds extra convenience throughout the home. The unfinished basement, already stubbed for a bathroom, provides the opportunity to create additional living space to suit your needs. The extra-deep garage offers plenty of room for vehicles and storage. Outside, the large rear deck overlooks a private, wooded backyard that backs up to neighborhood green space, offering peace and privacy. Irrigation system in place to keep the lawn lush and green. Don't miss this incredible home in one of Loganville's most desirable neighborhoods-schedule your private tour today! Ask about Seller Offered Incentives!
- SubdivisionSilver Thorne
- Zip Code30052
- CityLoganville
- CountyWalton - GA
Location
- ElementaryWalnut Grove - Walton
- JuniorYouth
- HighWalnut Grove
Schools
- StatusActive
- MLS #7618389
- TypeResidential
MLS Data
- Bedrooms4
- Bathrooms2
- Half Baths1
- Bedroom DescriptionMaster on Main, Oversized Master, Sitting Room
- RoomsAttic, Basement, Bathroom, Bedroom, Great Room - 2 Story, Kitchen, Master Bathroom, Master Bedroom, Office
- BasementBath/Stubbed, Full, Unfinished, Walk-Out Access
- FeaturesCentral Vacuum, Double Vanity, Entrance Foyer, His and Hers Closets, Tray Ceiling(s), Walk-In Closet(s)
- KitchenCabinets Stain, Eat-in Kitchen, Solid Surface Counters
- AppliancesDishwasher, Microwave, Refrigerator
- HVACCeiling Fan(s), Central Air, Zoned
- Fireplaces2
- Fireplace DescriptionFamily Room, Keeping Room, Stone
Interior Details
- StyleTraditional
- ConstructionBrick, Fiber Cement
- Built In2005
- StoriesArray
- ParkingAttached, Driveway, Garage, Garage Faces Front, Level Driveway
- FeaturesRear Stairs
- UtilitiesCable Available, Electricity Available, Natural Gas Available, Phone Available, Water Available
- SewerSeptic Tank
- Lot DescriptionBack Yard, Front Yard, Rectangular Lot
- Lot Dimensionsx
- Acres0.64
Exterior Details
Listing Provided Courtesy Of: Keller Williams Realty Atl Partners 678-808-1300
Listings identified with the FMLS IDX logo come from FMLS and are held by brokerage firms other than the owner of
this website. The listing brokerage is identified in any listing details. Information is deemed reliable but is not
guaranteed. If you believe any FMLS listing contains material that infringes your copyrighted work please click here
to review our DMCA policy and learn how to submit a takedown request. © 2025 First Multiple Listing
Service, Inc.
This property information delivered from various sources that may include, but not be limited to, county records and the multiple listing service. Although the information is believed to be reliable, it is not warranted and you should not rely upon it without independent verification. Property information is subject to errors, omissions, changes, including price, or withdrawal without notice.
For issues regarding this website, please contact Eyesore at 678.692.8512.
Data Last updated on October 27, 2025 11:22am


