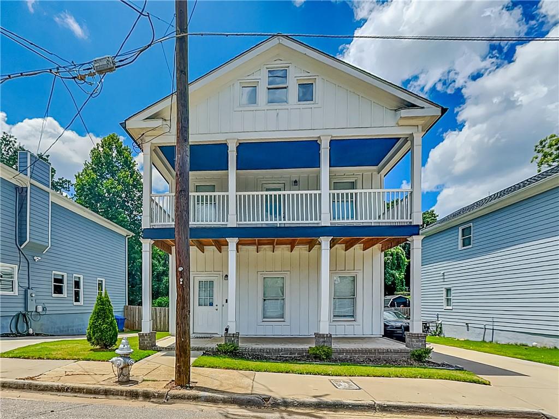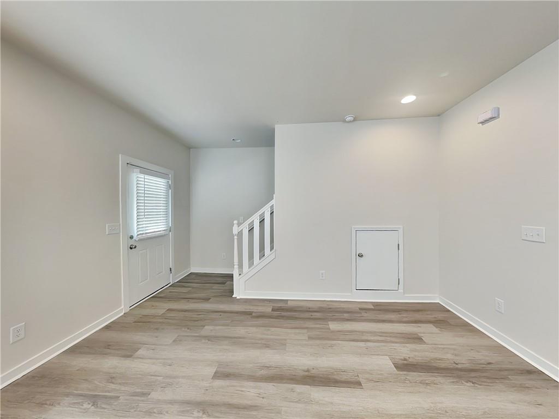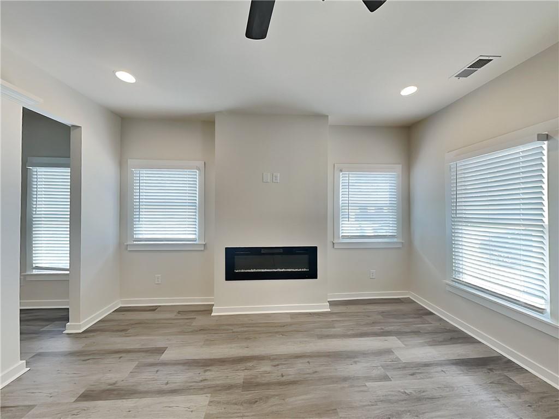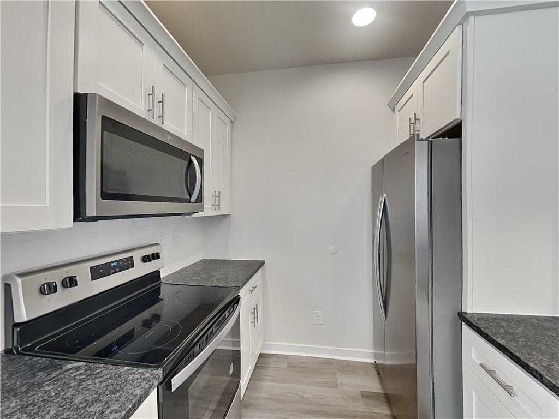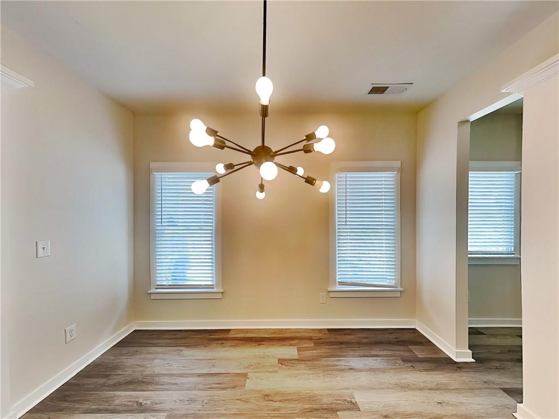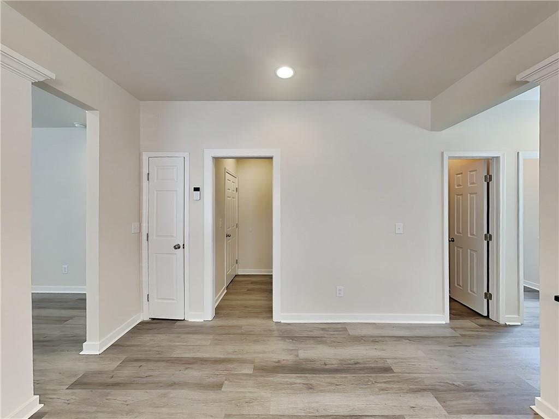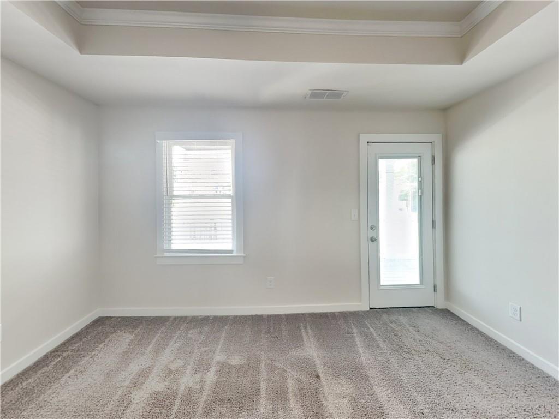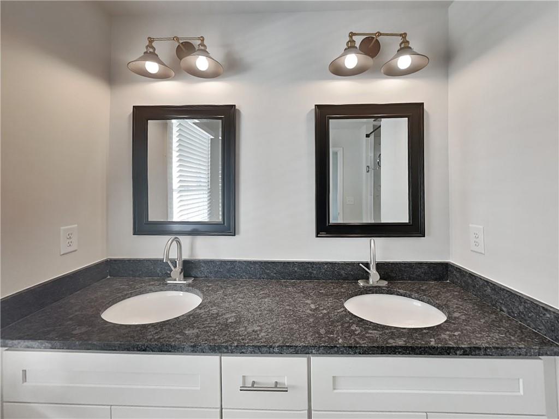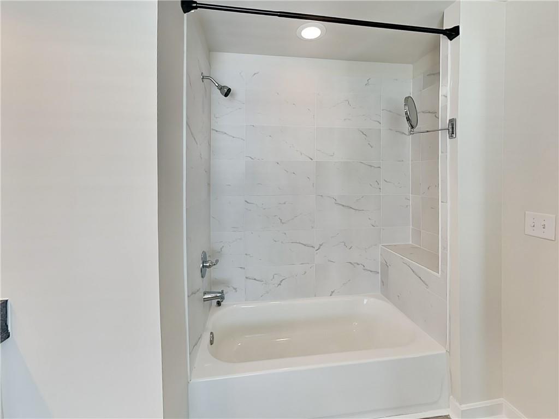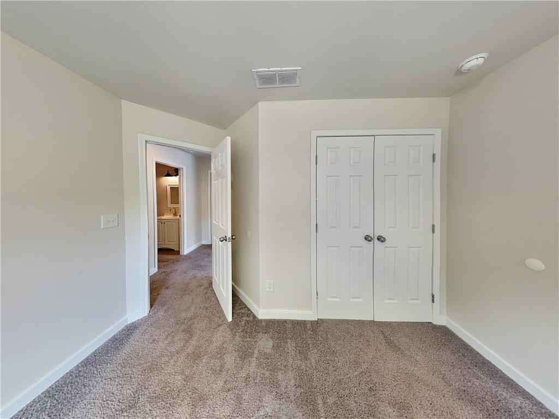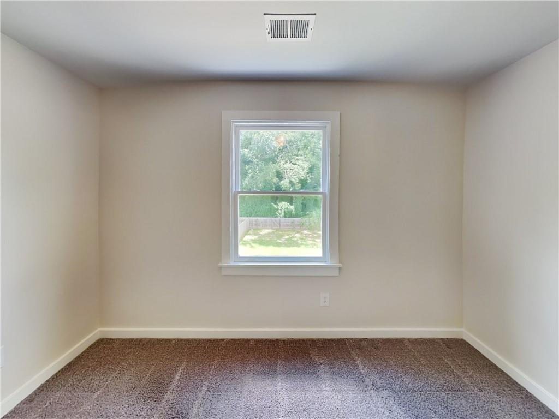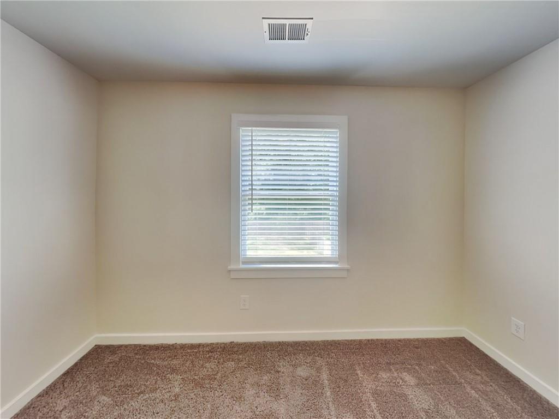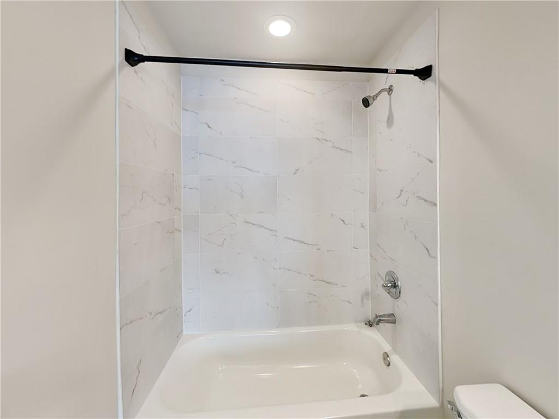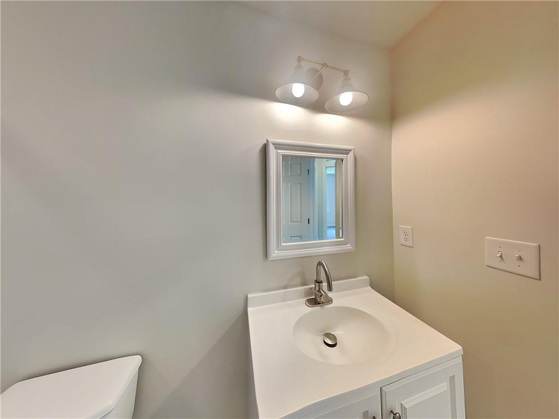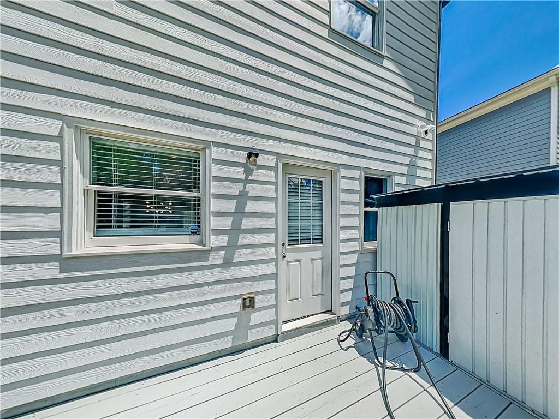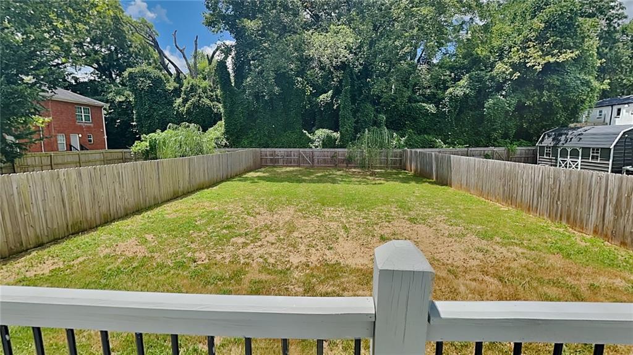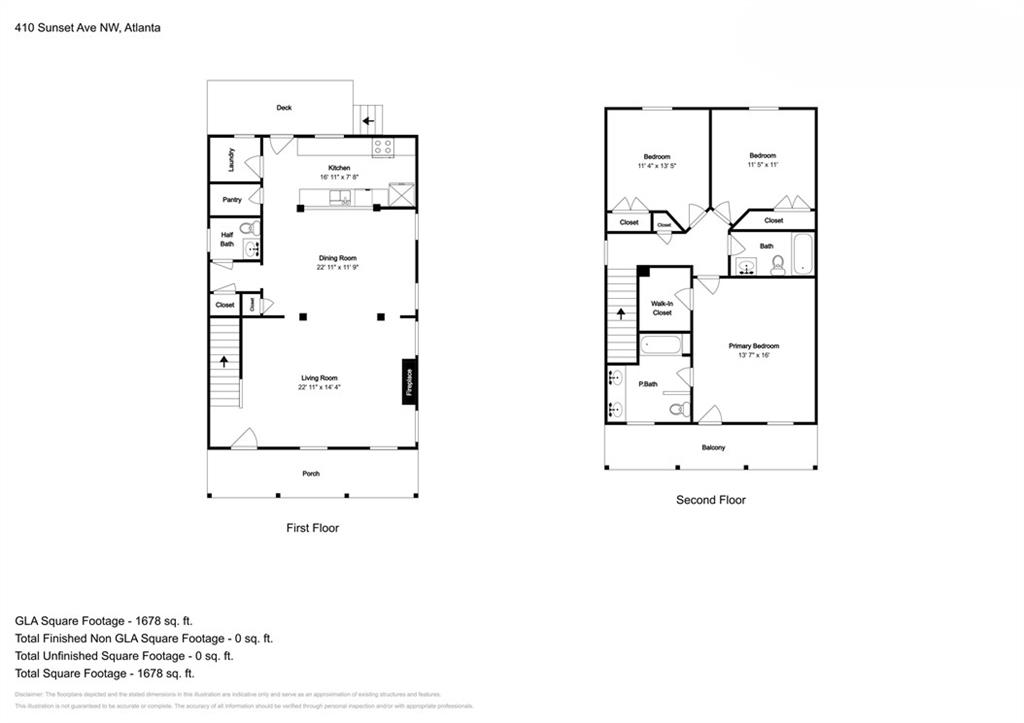410 Sunset Avenue NW
Atlanta, GA 30314
$2,450
Step into this beautifully maintained two-story home, where style and comfort meet. You'll be welcomed by gleaming floors and pristine walls that lead you into a bright, open-concept layout. The chef's kitchen is a standout, featuring an oversized island with breakfast bar, sleek stone countertops, stainless steel appliances, and generous cabinet and counter space all overlooking the inviting living room, perfect for effortless entertaining. Cozy up by the fireplace or take the gathering outside to the wooden deck that overlooks a spacious, fully fenced backyard ideal for relaxing or hosting friends. Upstairs, all three bedrooms offer privacy and tranquility. The spacious primary suite includes a stunning tray ceiling, private access to the upper-level covered balcony, an en-suite bath with dual vanities and a beautifully tiled tub/shower combo. Two additional well-sized bedrooms, another full bath, and a convenient half bath on the main floor complete this lovely home. Don't miss this one; schedule your tour today! This property is eligible for deposit alternative coverage in lieu of a security deposit. Eligibility requirements apply. For details and enrollment, please contact our leasing team and enjoy a deposit-free renting experience! Specialized Property Management residents are enrolled in the Resident Benefits Package (RBP) for $42.00/month which includes tenant legal liability insurance, HVAC air filter delivery (for applicable properties), credit reporting, renter rewards program, and much more!
- Zip Code30314
- CityAtlanta
- CountyFulton - GA
Location
- ElementaryM.R. Hollis Innovation Academy
- JuniorFulton - Other
- HighBooker T. Washington
Schools
- StatusActive
- MLS #7618226
- TypeRental
MLS Data
- Bedrooms3
- Bathrooms2
- Half Baths1
- RoomsLiving Room
- KitchenBreakfast Bar, Cabinets White, Eat-in Kitchen, Kitchen Island, Stone Counters, View to Family Room
- AppliancesDishwasher, Electric Cooktop, Electric Oven/Range/Countertop, Electric Range, Microwave, Refrigerator
- HVACCeiling Fan(s), Central Air
- Fireplaces1
- Fireplace DescriptionLiving Room
Interior Details
- Built In2021
- StoriesArray
- ParkingDriveway
- FeaturesBalcony
- ServicesNear Schools, Near Shopping
- UtilitiesElectricity Available, Water Available
- Lot DescriptionBack Yard, Front Yard
- Lot Dimensionsx
- Acres0.184
Exterior Details
Listing Provided Courtesy Of: Specialized Property Management 404-596-8454
Listings identified with the FMLS IDX logo come from FMLS and are held by brokerage firms other than the owner of
this website. The listing brokerage is identified in any listing details. Information is deemed reliable but is not
guaranteed. If you believe any FMLS listing contains material that infringes your copyrighted work please click here
to review our DMCA policy and learn how to submit a takedown request. © 2025 First Multiple Listing
Service, Inc.
This property information delivered from various sources that may include, but not be limited to, county records and the multiple listing service. Although the information is believed to be reliable, it is not warranted and you should not rely upon it without independent verification. Property information is subject to errors, omissions, changes, including price, or withdrawal without notice.
For issues regarding this website, please contact Eyesore at 678.692.8512.
Data Last updated on September 11, 2025 5:49pm


