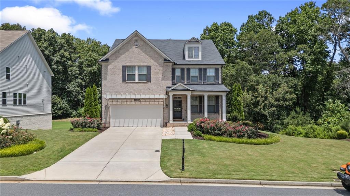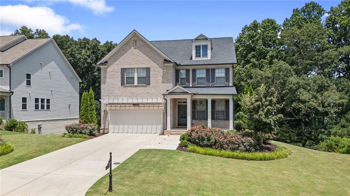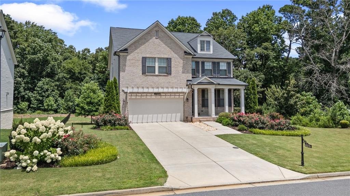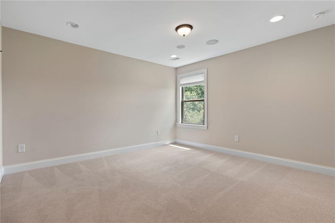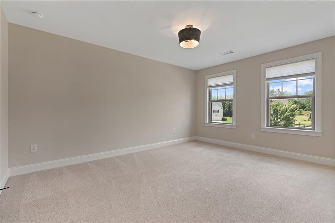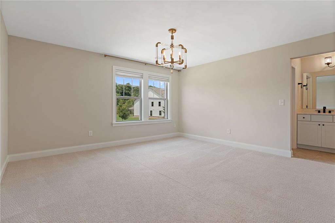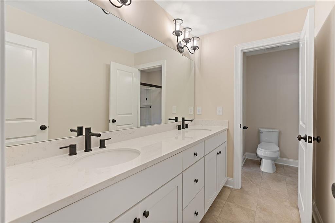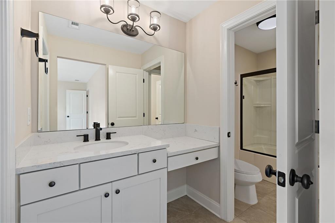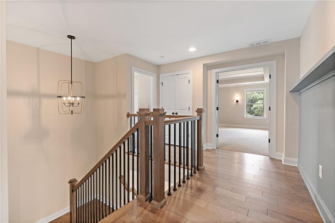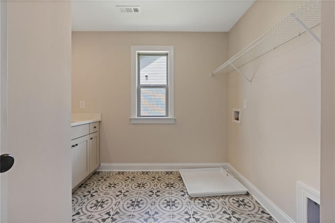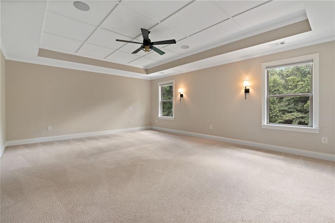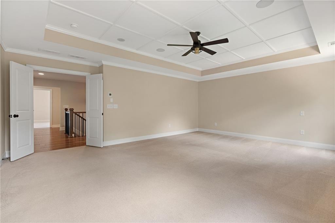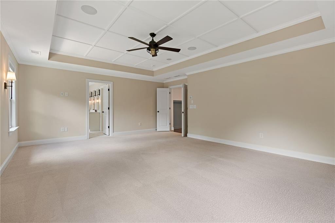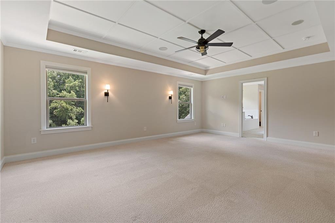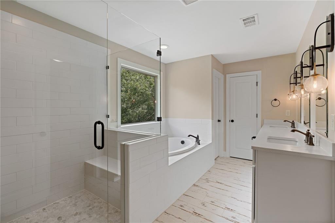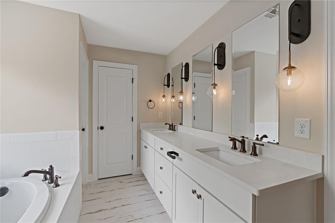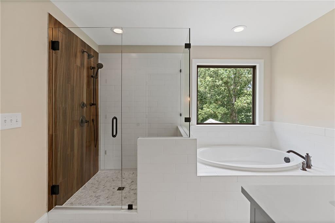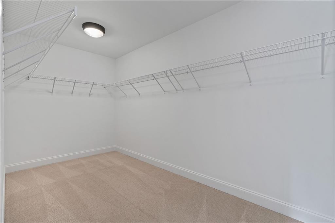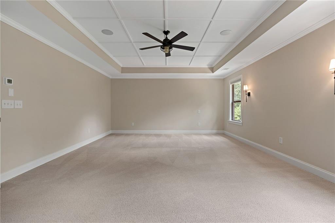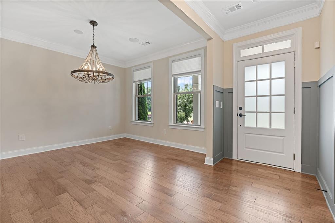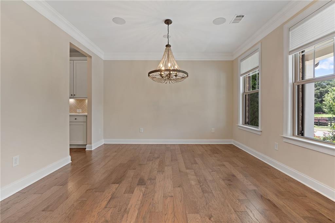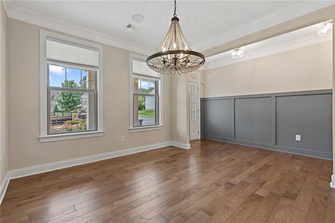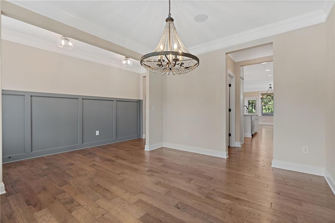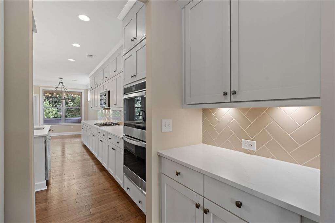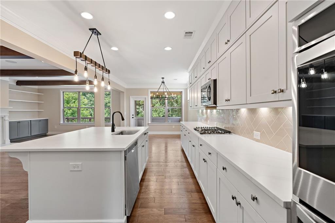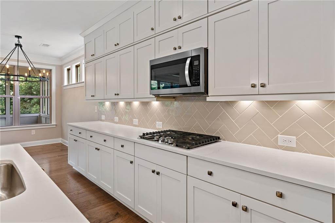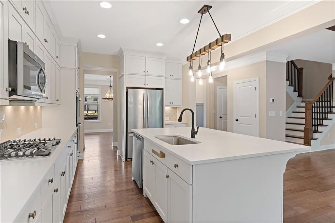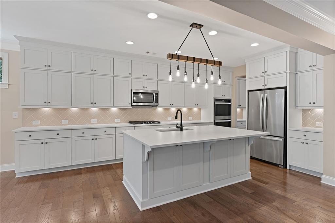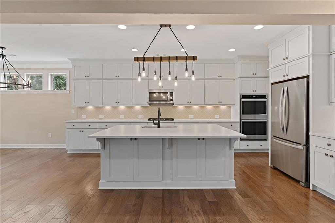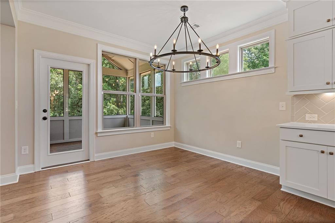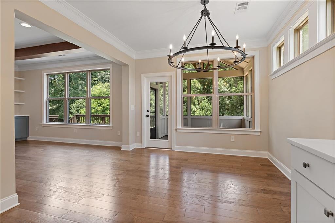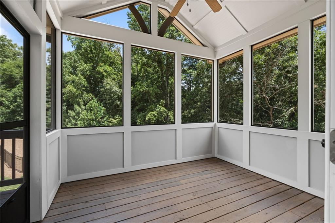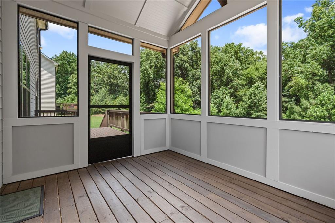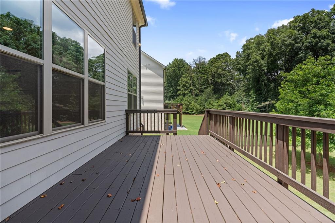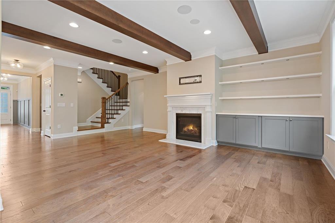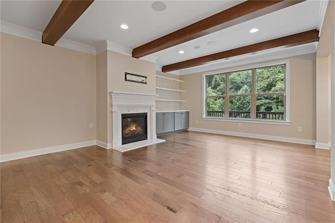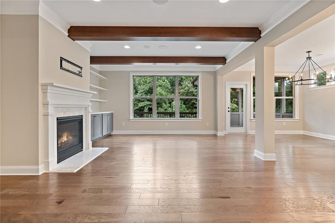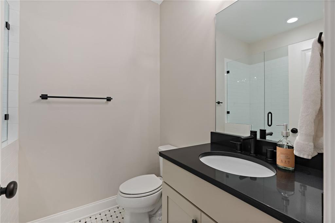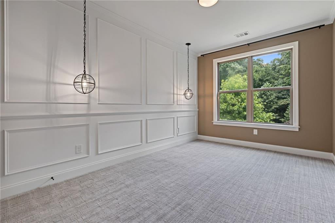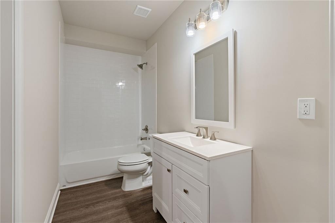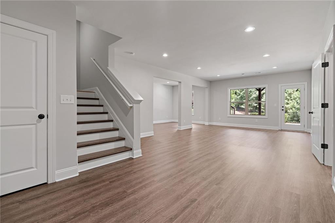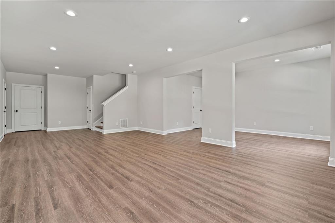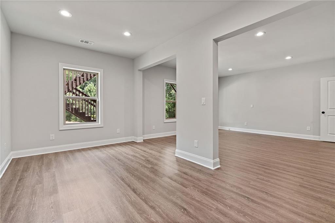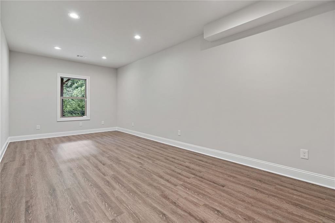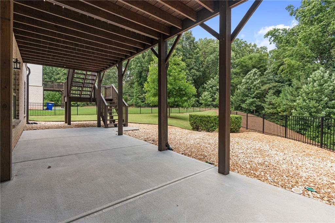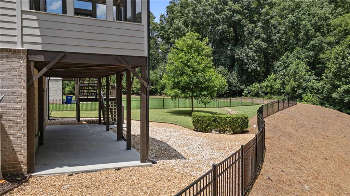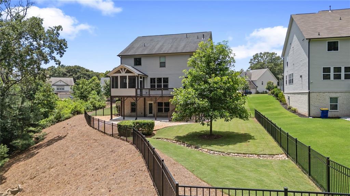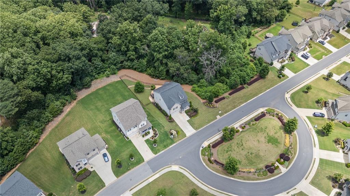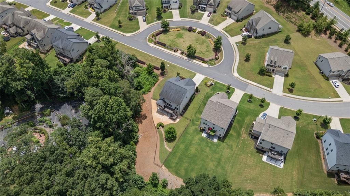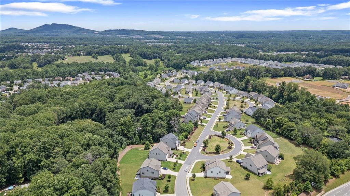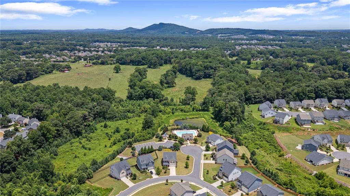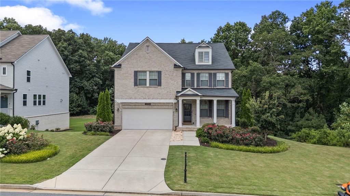4105 Bellehurst Lane
Cumming, GA 30040
$939,900
Welcome to this stunning 6-bedroom, 5-full bathroom home with a fully finished basement nestled on a private, wooded lot with a fenced backyard. From the moment you arrive, you'll be impressed by the curb appeal complete with a charming covered front porch. Inside you'll find upgraded lighting, beautiful wood flooring throughout the main living areas, and quartz countertops on both the first and second floors. all bedrooms feature plush upgraded Berber carpet. The heart of the home is the spacious kitchen, boasting ceiling-height cabinets, a walk - in pantry, a butler's pantry, ample counter space, and a large island with additional cabinetry. The family room is both elegant and inviting, with wood ceiling beams and custom buit-ins. Enjoy indoor-outdoor living with a screened-in-porch and an open deck -recently painted-with stairs leading to the backyard. Retreat to the expansive primary suite, offering a luxurious en-suite bath with an oversized tiled shower and bench, a separate soaking tub, dual vanities, a linen closet, and a large walk-in closet. Additional bedrooms include a spacious secondary suite with a large walk-in closet. The finished basement adds flexible living space with engineered hardwood flooring, a large bedroom, a full bathroom and plenty of unfinished storage. Additional features include: A wired security system with a connected front door camera Built-in ceiling speakers throughout the home offer seamless integration with Alexa and provide an incredible wholehome music experience. Tiled bathrooms with glass shower doors Recently painted full interior and exterior of home (mid July 20205) Freshly painted deck (mid July 2025) Brand-new carpet This is a rare opportunity to own a move-in-ready home with high-end finishes, smart-home features, and room for everyone-all in a prime location. Don't miss it!
- SubdivisionBellehurst
- Zip Code30040
- CityCumming
- CountyForsyth - GA
Location
- ElementarySawnee
- JuniorHendricks
- HighWest Forsyth
Schools
- StatusActive
- MLS #7618164
- TypeResidential
MLS Data
- Bedrooms6
- Bathrooms5
- RoomsFamily Room
- BasementDaylight, Exterior Entry, Finished, Full, Interior Entry
- FeaturesBeamed Ceilings, Bookcases, Disappearing Attic Stairs, High Ceilings 9 ft Lower, High Ceilings 9 ft Main, High Ceilings 10 ft Lower, Permanent Attic Stairs, Smart Home, Walk-In Closet(s)
- KitchenCabinets White, Eat-in Kitchen, Pantry, Stone Counters, View to Family Room
- AppliancesDishwasher, Disposal, Double Oven, Electric Oven/Range/Countertop, Gas Range, Microwave, Range Hood, Refrigerator, Self Cleaning Oven
- HVACCeiling Fan(s), Central Air, Electric, Humidity Control, Zoned
- Fireplaces1
- Fireplace DescriptionElectric, Gas Starter, Keeping Room
Interior Details
- Built In2018
- StoriesArray
- ParkingDriveway, Garage, Garage Door Opener, Garage Faces Front, Kitchen Level, Level Driveway
- ServicesPool, Sidewalks
- UtilitiesCable Available, Electricity Available, Natural Gas Available, Sewer Available, Underground Utilities, Water Available
- SewerPublic Sewer
- Lot DescriptionBack Yard, Sloped
- Lot Dimensionsx
- Acres0.4
Exterior Details
Listing Provided Courtesy Of: Century 21 Results 770-889-6090
Listings identified with the FMLS IDX logo come from FMLS and are held by brokerage firms other than the owner of
this website. The listing brokerage is identified in any listing details. Information is deemed reliable but is not
guaranteed. If you believe any FMLS listing contains material that infringes your copyrighted work please click here
to review our DMCA policy and learn how to submit a takedown request. © 2026 First Multiple Listing
Service, Inc.
This property information delivered from various sources that may include, but not be limited to, county records and the multiple listing service. Although the information is believed to be reliable, it is not warranted and you should not rely upon it without independent verification. Property information is subject to errors, omissions, changes, including price, or withdrawal without notice.
For issues regarding this website, please contact Eyesore at 678.692.8512.
Data Last updated on January 28, 2026 1:03pm


