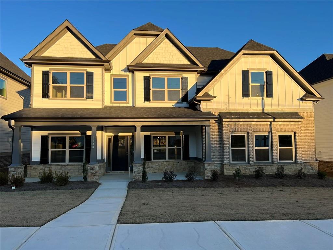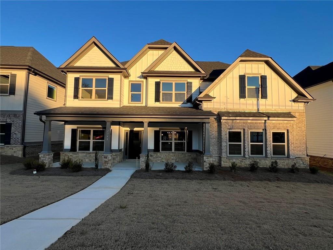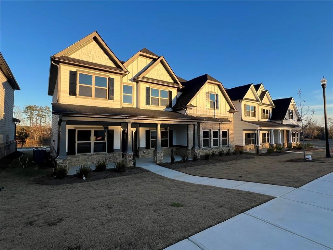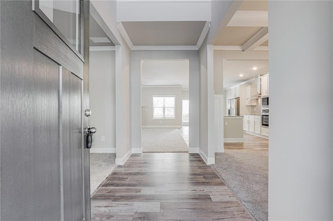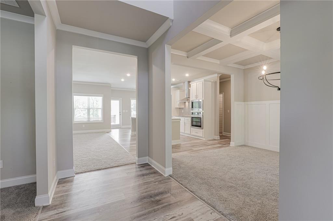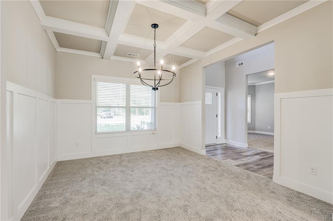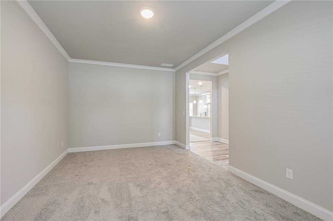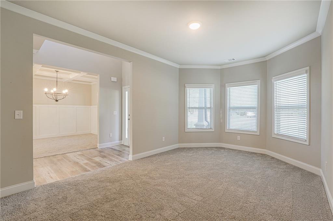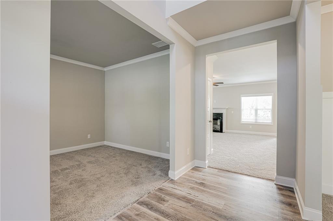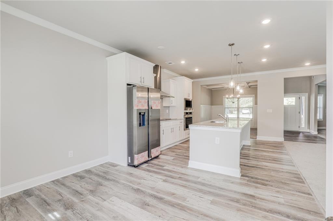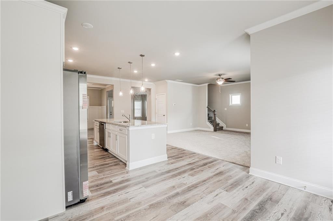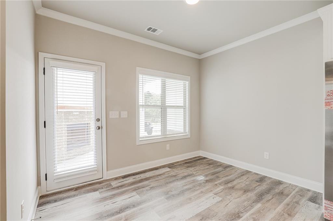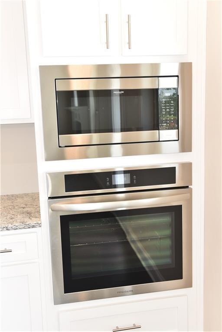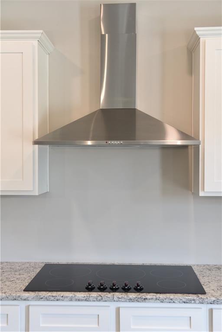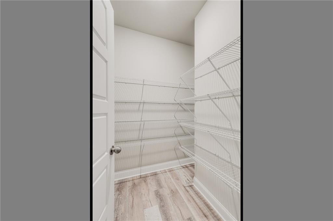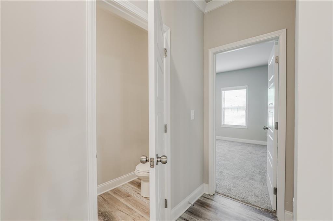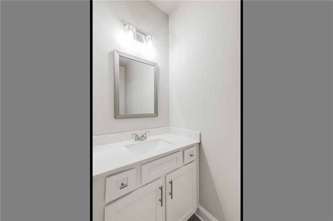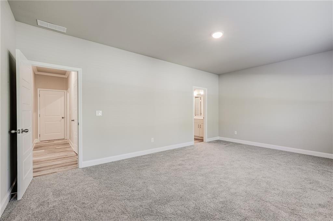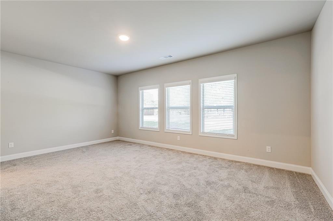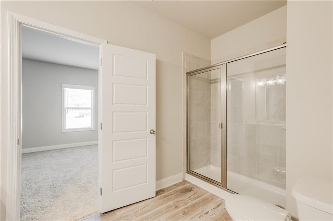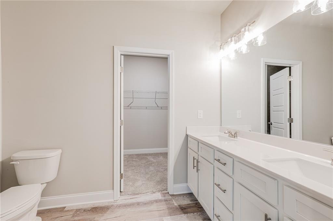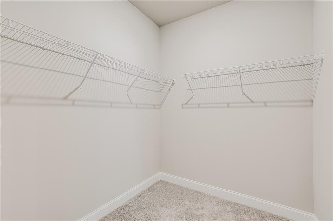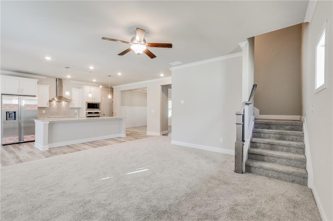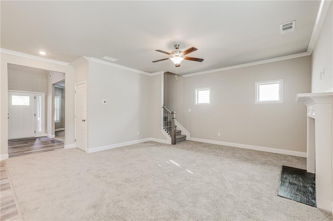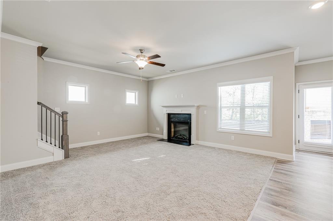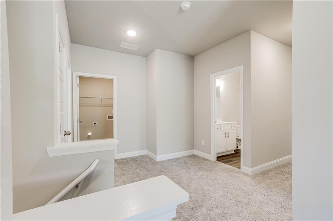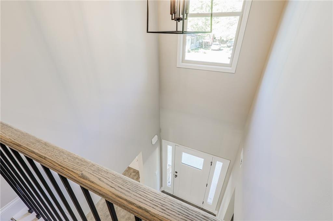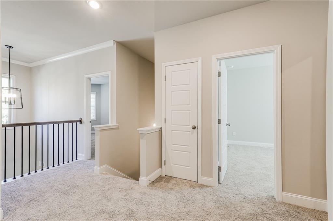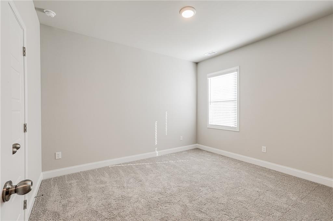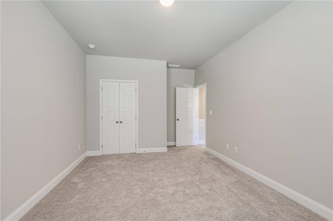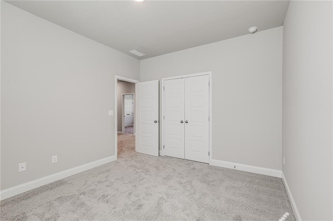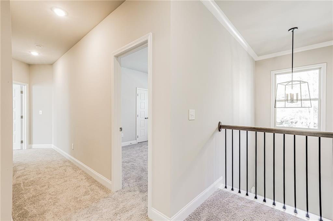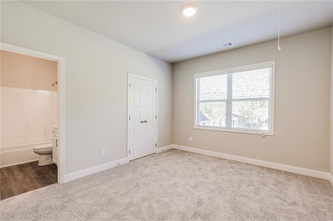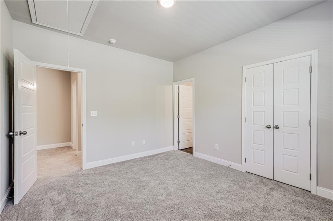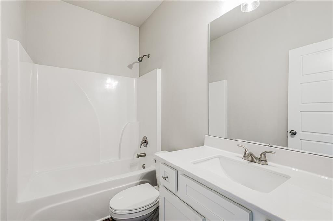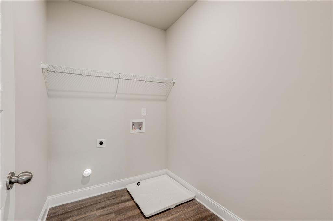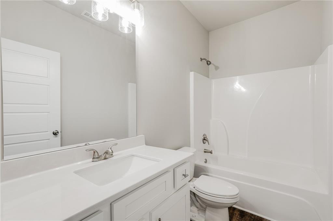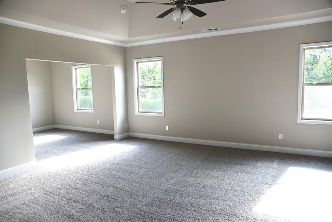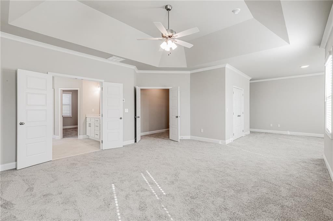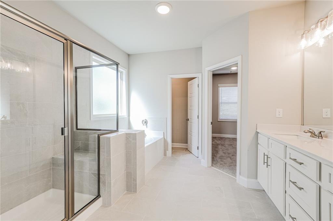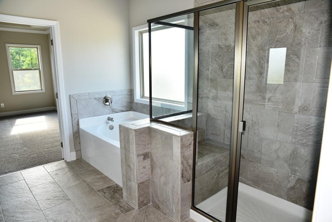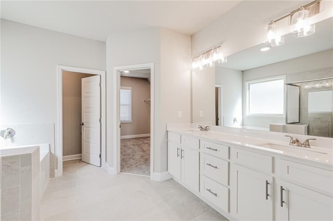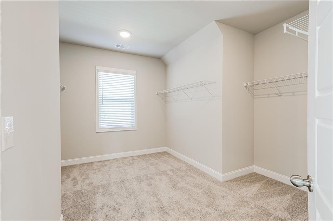2348 Britt Street
Grayson, GA 30017
$3,100
Stunning Craftsman-Style Home by Dove Lake in Downtown Grayson! Nestled in the heart of downtown Grayson, this beautiful home is set against the backdrop of scenic Dove Lake, offering peaceful views and exceptional craftsmanship throughout. Enjoy the convenience of double master suites, including a spacious master on the main level with a private seating area, large walk-in closet, and a luxurious en-suite bath featuring tile flooring, a soaking tub with tile surround, and a walk-in tiled shower with bench seating. The open-concept kitchen flows seamlessly into the family room with an elegant electric fireplace. Highlights include a 9.5-foot island with double sink and water line, stainless steel appliances, 42” cabinets, tile backsplash, and LVP wood-plank flooring throughout the kitchen, breakfast area, and foyer. A massive walk-in pantry provides abundant storage. Upstairs, you’ll find a second master suite with stunning lake views, along with spacious secondary bedrooms. All bathrooms and the laundry room feature durable LVP flooring, and a half bath on the main level adds convenience for guests. Step outside to a covered back patio with a cozy wood-burning fireplace and unobstructed lake views. The expansive lakeside green space is perfect for outdoor activities, while a scenic walking trail around the lake connects directly to a nearby shopping center. Move-in ready—schedule your private tour today and experience lakeside living at its finest! Please note: A non-refundable application fee of $50 is required per adult applicant. This fee covers background and credit checks and will not be refunded under any circumstances.
- SubdivisionDove Lake
- Zip Code30017
- CityGrayson
- CountyGwinnett - GA
Location
- StatusActive
- MLS #7618020
- TypeRental
MLS Data
- Bedrooms5
- Bathrooms4
- Half Baths1
- Bedroom DescriptionIn-Law Floorplan, Oversized Master
- RoomsDining Room, Family Room, Office
- FeaturesEntrance Foyer 2 Story, High Ceilings 9 ft Main
- KitchenBreakfast Bar, Cabinets White, Eat-in Kitchen, Kitchen Island, Pantry Walk-In, Stone Counters, View to Family Room
- AppliancesDishwasher, Disposal, Electric Cooktop, Electric Oven/Range/Countertop, Electric Water Heater, Microwave, Range Hood, Refrigerator
- HVACCeiling Fan(s), Central Air, Zoned
- Fireplaces2
- Fireplace DescriptionElectric, Factory Built, Family Room, Outside
Interior Details
- StyleCraftsman
- ConstructionBrick Front, Cement Siding, HardiPlank Type
- Built In2023
- StoriesArray
- ParkingAttached, Driveway, Garage, Garage Door Opener, Garage Faces Rear, Level Driveway
- ServicesFishing, Homeowners Association, Lake, Near Schools, Near Shopping, Near Trails/Greenway, Sidewalks
- UtilitiesCable Available, Electricity Available, Natural Gas Available, Phone Available, Sewer Available, Underground Utilities, Water Available
- Lot DescriptionBack Yard, Front Yard, Landscaped, Level
- Lot Dimensionsx
- Acres0.18
Exterior Details
Listing Provided Courtesy Of: Virtual Properties Realty.com 770-495-5050
Listings identified with the FMLS IDX logo come from FMLS and are held by brokerage firms other than the owner of
this website. The listing brokerage is identified in any listing details. Information is deemed reliable but is not
guaranteed. If you believe any FMLS listing contains material that infringes your copyrighted work please click here
to review our DMCA policy and learn how to submit a takedown request. © 2025 First Multiple Listing
Service, Inc.
This property information delivered from various sources that may include, but not be limited to, county records and the multiple listing service. Although the information is believed to be reliable, it is not warranted and you should not rely upon it without independent verification. Property information is subject to errors, omissions, changes, including price, or withdrawal without notice.
For issues regarding this website, please contact Eyesore at 678.692.8512.
Data Last updated on October 26, 2025 4:50am


