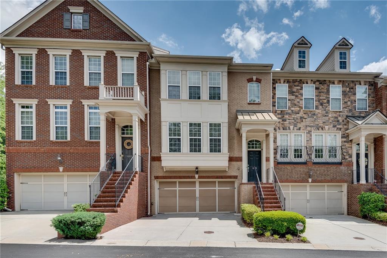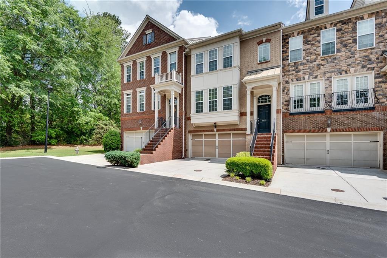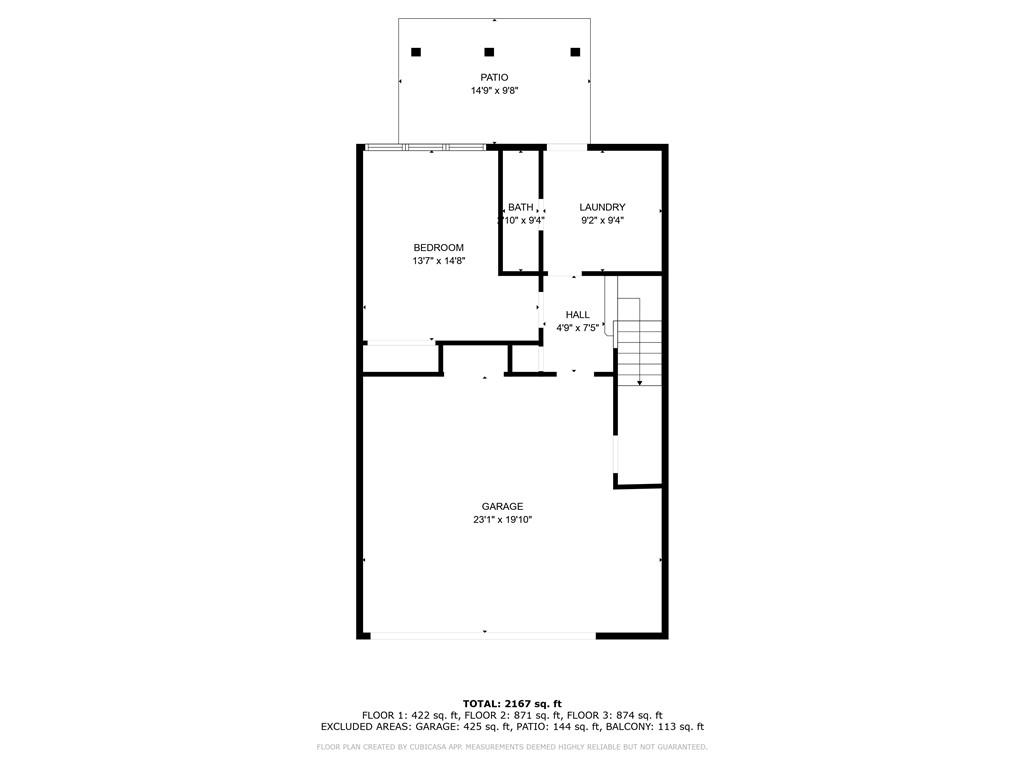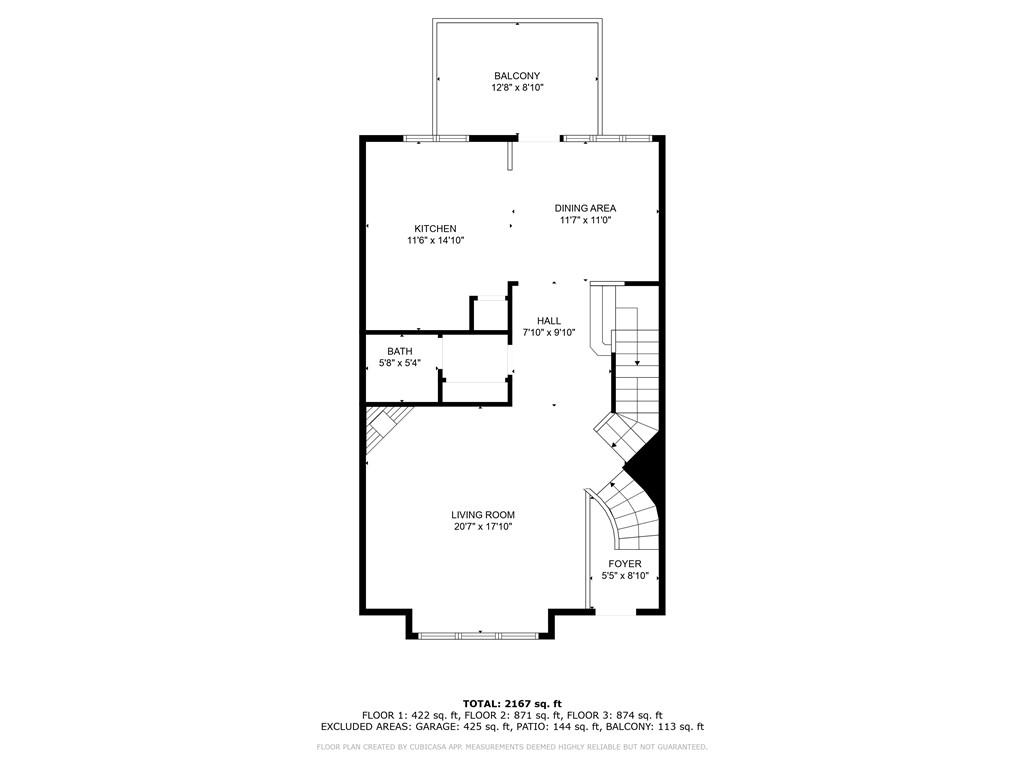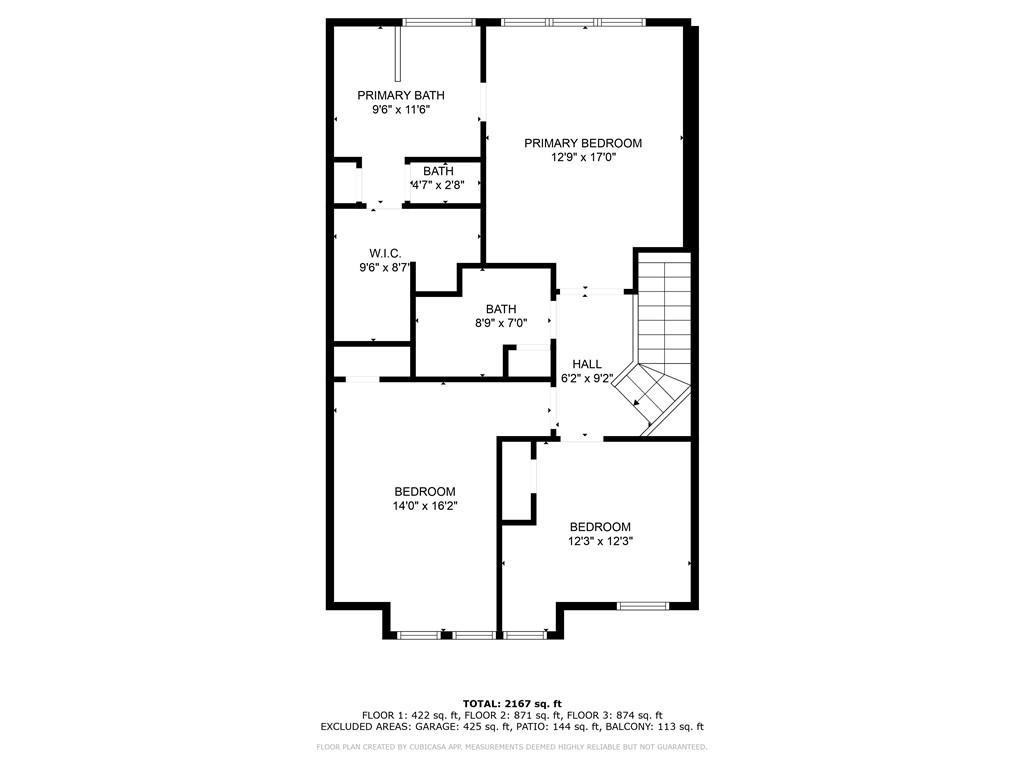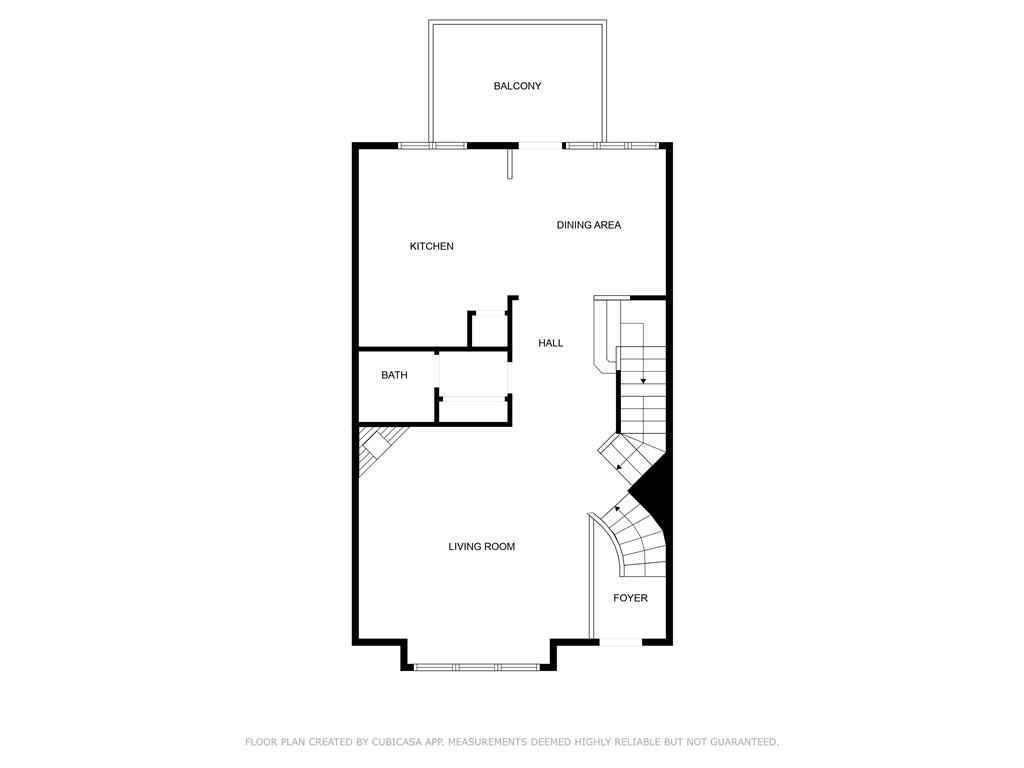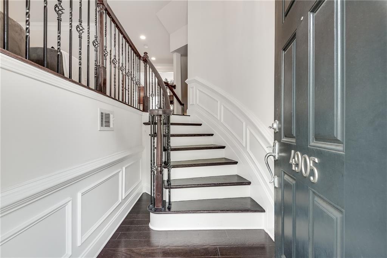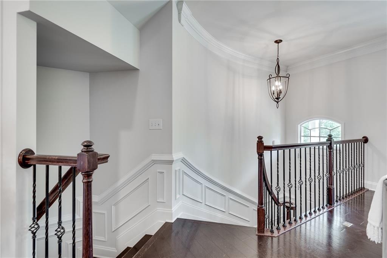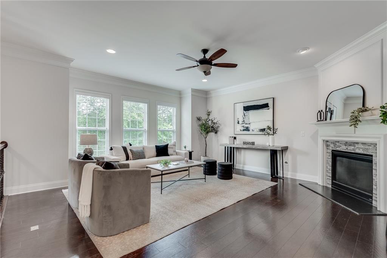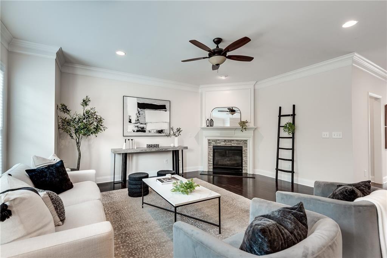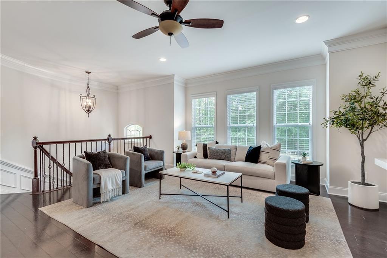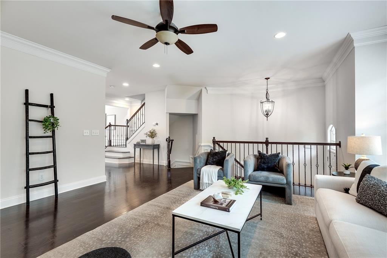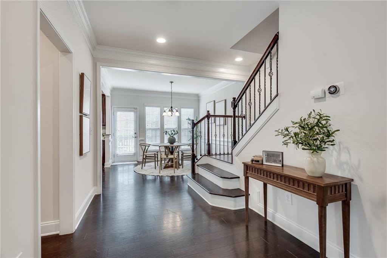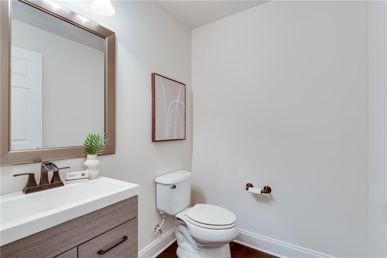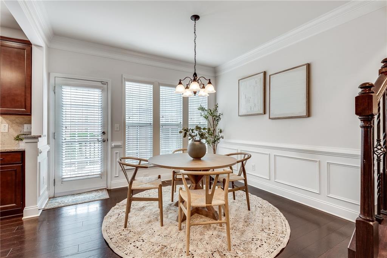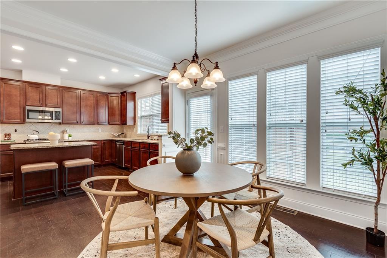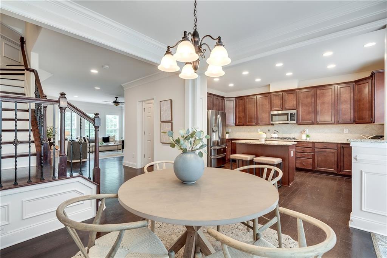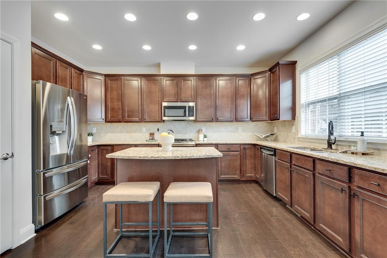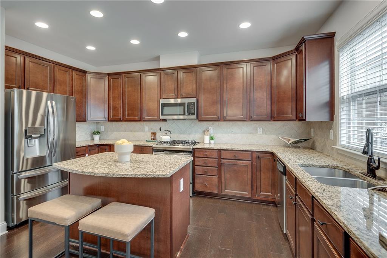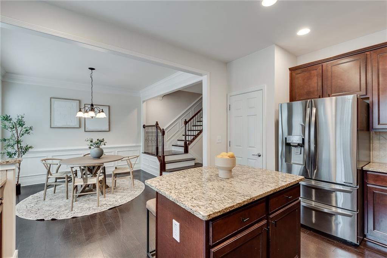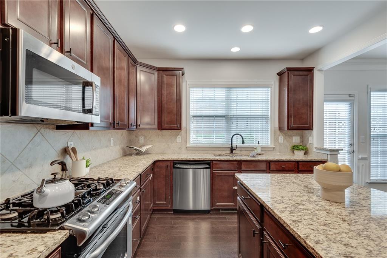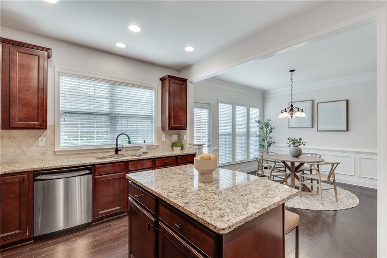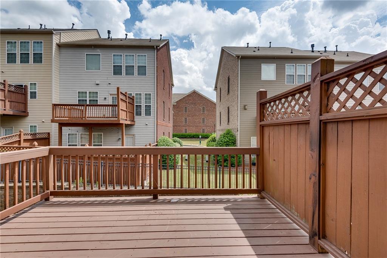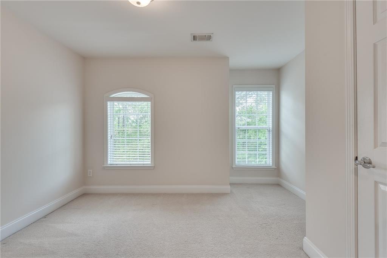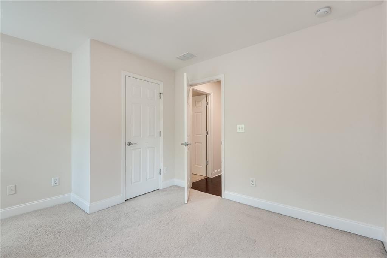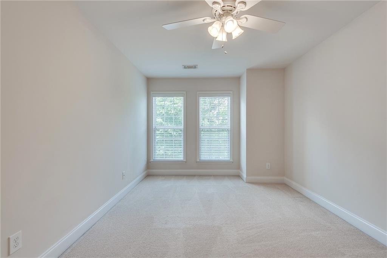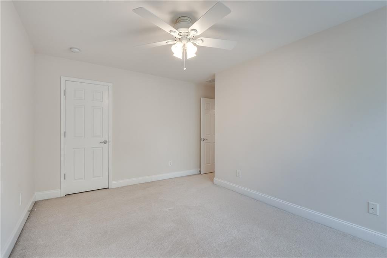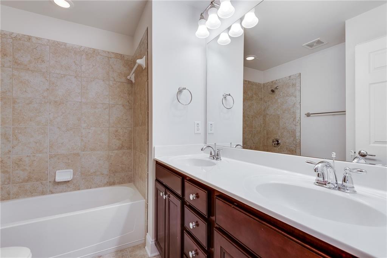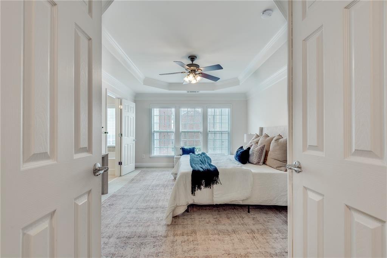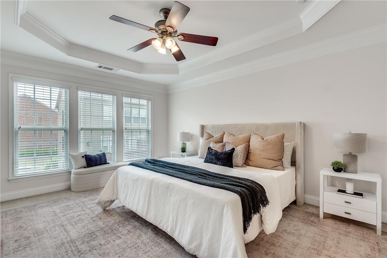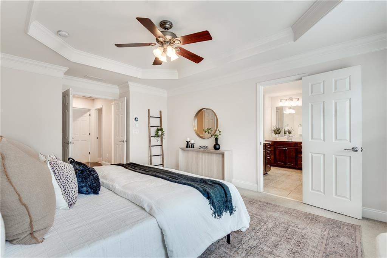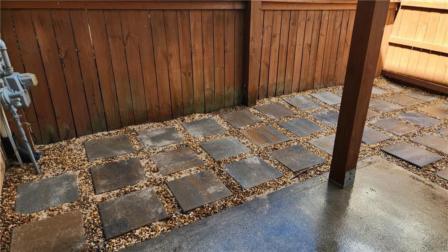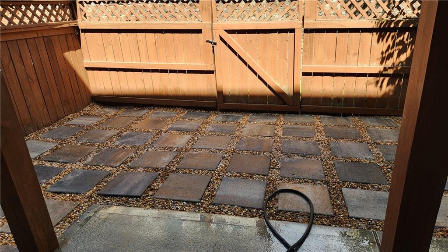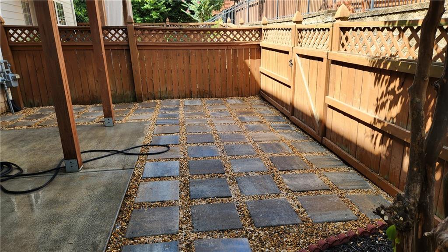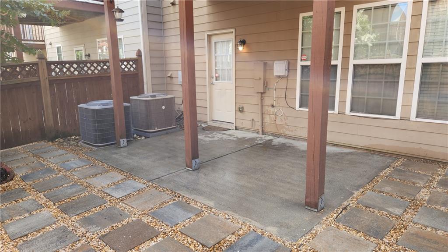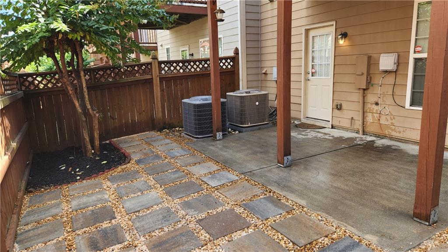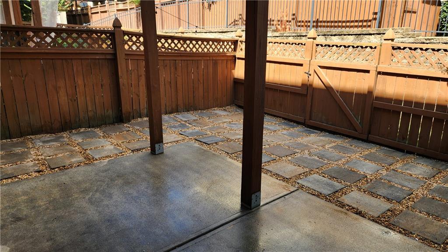4905 Greylock Walk SE #21
Atlanta, GA 30339
$3,300
** Water and trash included in rent ** Welcome to this beautifully updated 4-bedroom, 2.5-bath townhome located in sought-after Cobb County. Move-in ready and thoughtfully designed, this home features an open-concept layout with rich hardwood floors and a chef’s kitchen outfitted with granite countertops, stainless steel appliances, and a spacious island that’s perfect for both everyday living and casual entertaining. Upstairs, the elegant primary suite offers a serene escape with a spa-inspired bathroom that includes double vanities, a garden tub, a separate shower, and a large walk-in closet. Three additional bedrooms provide plenty of space for family, guests, or a home office. On the lower level, a private guest bedroom with its own half bath adds extra flexibility. Step outside into your own serene retreat right in the heart of a quiet, neighborhood. This beautifully designed backyard features a stylish stone and gravel patio with a cozy vibe that's perfect for sipping your morning coffee, relaxing with a good book, or enjoying peaceful moments. Surrounded by a privacy fence and a tranquil space that offers both charm and calm—ideal for unwinding or hosting a quiet evening outdoors. Above you is a brand-new private deck—perfect for relaxing or enjoying a morning coffee. The community also offers fantastic amenities like a sparkling pool and a fenced dog park. With low Cobb County taxes and easy access to major highways, top-rated shopping, dining, and The Battery, this home blends modern comfort with unbeatable convenience. House comes equipped with two garage door remotes as well as keypad for easy keyless access. 650+ credit, 3x monthly rent in gross combined income, no bankruptcies, foreclosures, or evictions within past 7 years
- SubdivisionWestbury at Vinings
- Zip Code30339
- CityAtlanta
- CountyCobb - GA
Location
- StatusActive
- MLS #7617663
- TypeRental
MLS Data
- Bedrooms4
- Bathrooms2
- Half Baths2
- Bedroom DescriptionOversized Master
- RoomsAttic, Basement, Laundry, Living Room
- BasementDaylight, Exterior Entry, Finished, Finished Bath, Walk-Out Access
- FeaturesCoffered Ceiling(s), Crown Molding, Entrance Foyer 2 Story, Recessed Lighting, Smart Home, Vaulted Ceiling(s), Walk-In Closet(s)
- KitchenEat-in Kitchen, Kitchen Island, Pantry, Stone Counters
- AppliancesDishwasher, Disposal, Dryer, Gas Oven/Range/Countertop, Gas Range, Microwave, Range Hood, Refrigerator, Washer
- HVACCentral Air
- Fireplaces1
- Fireplace DescriptionLiving Room
Interior Details
- StyleTownhouse
- ConstructionBrick
- Built In2010
- StoriesArray
- ParkingGarage
- FeaturesPrivate Yard, Rain Gutters
- UtilitiesCable Available, Electricity Available, Natural Gas Available, Water Available
- Lot DescriptionBack Yard, Landscaped
- Lot Dimensionsx
- Acres0.02
Exterior Details
Listing Provided Courtesy Of: Birch River Realty, LLC. 770-654-8510
Listings identified with the FMLS IDX logo come from FMLS and are held by brokerage firms other than the owner of
this website. The listing brokerage is identified in any listing details. Information is deemed reliable but is not
guaranteed. If you believe any FMLS listing contains material that infringes your copyrighted work please click here
to review our DMCA policy and learn how to submit a takedown request. © 2025 First Multiple Listing
Service, Inc.
This property information delivered from various sources that may include, but not be limited to, county records and the multiple listing service. Although the information is believed to be reliable, it is not warranted and you should not rely upon it without independent verification. Property information is subject to errors, omissions, changes, including price, or withdrawal without notice.
For issues regarding this website, please contact Eyesore at 678.692.8512.
Data Last updated on December 9, 2025 4:03pm


