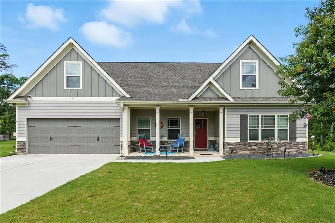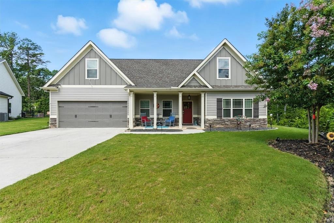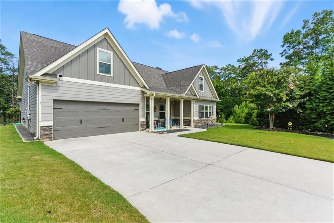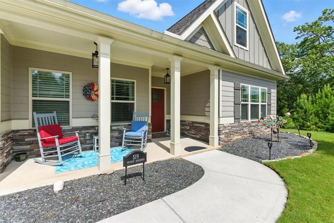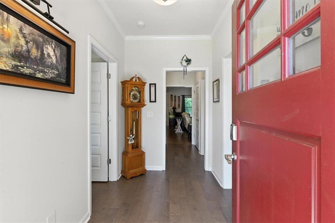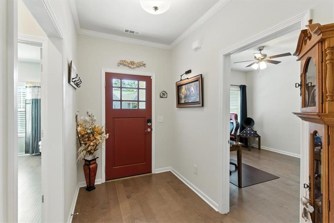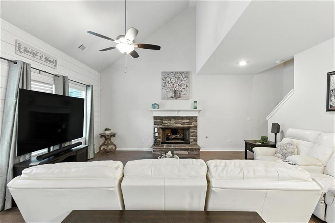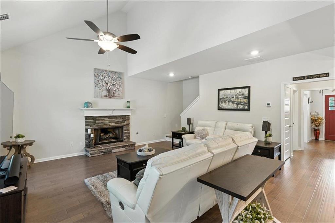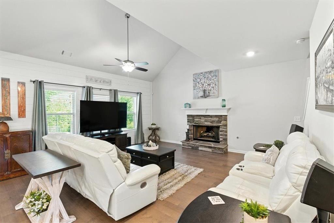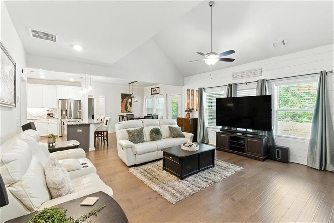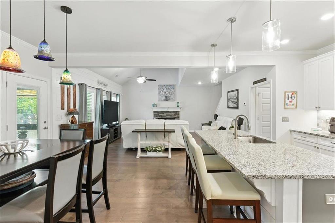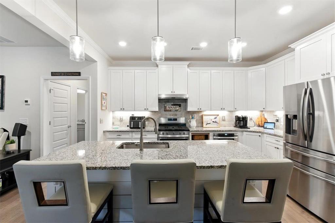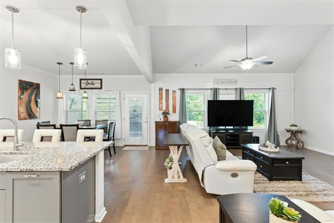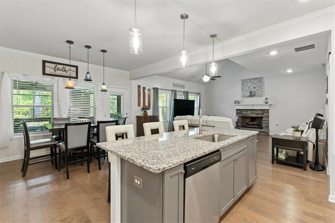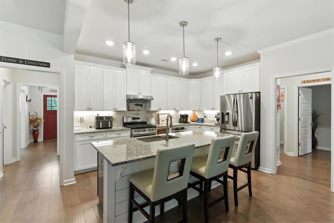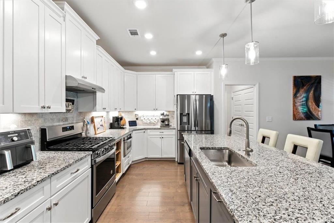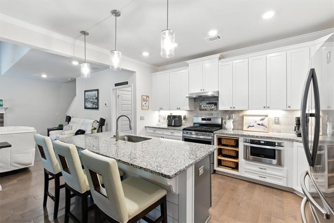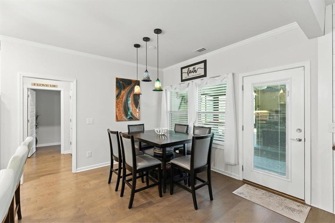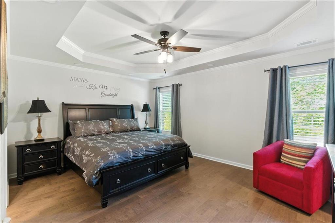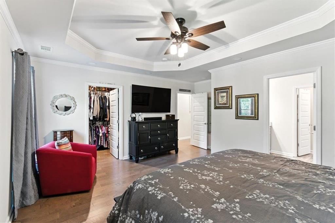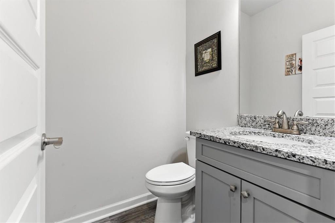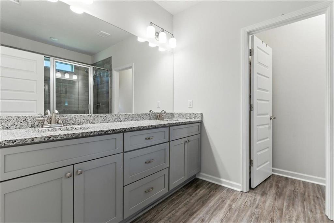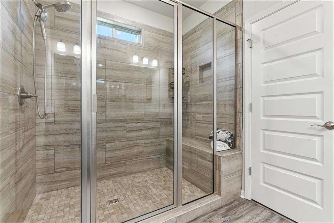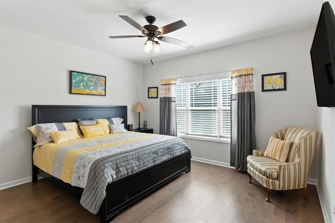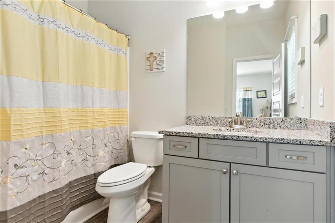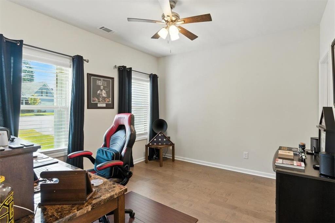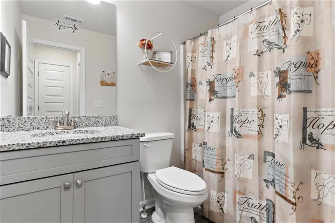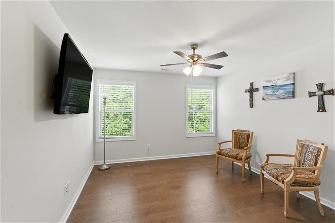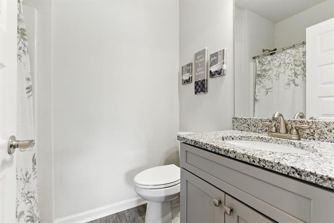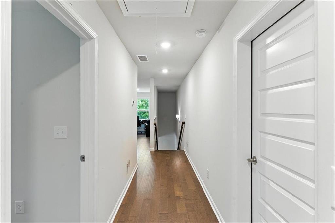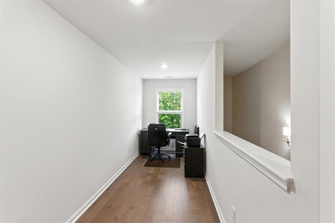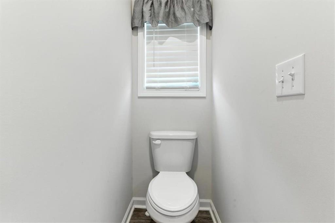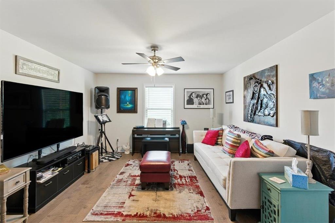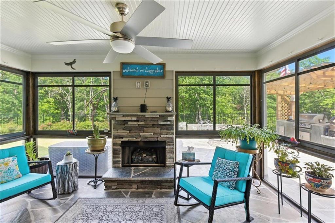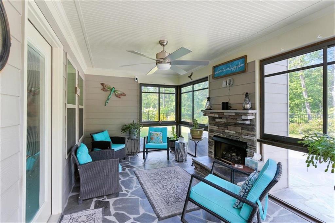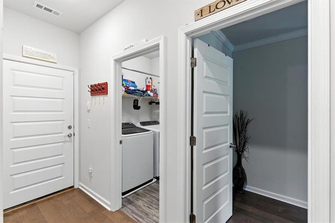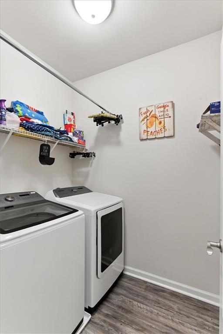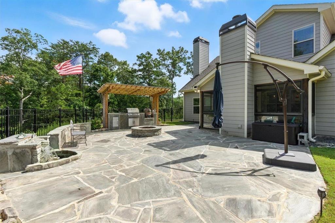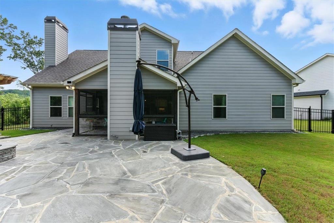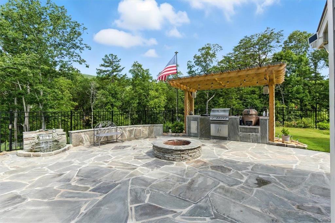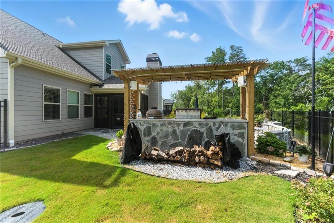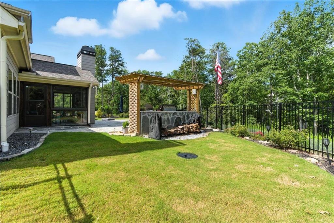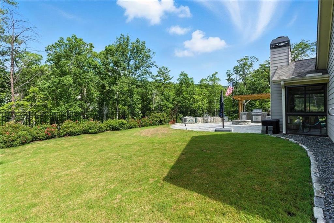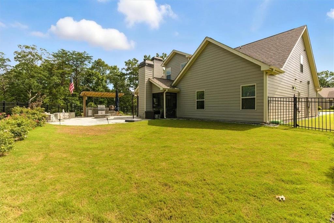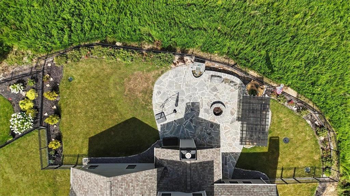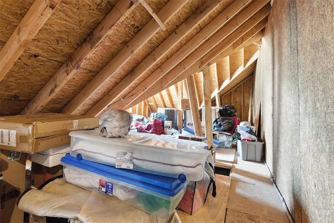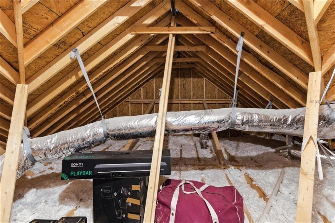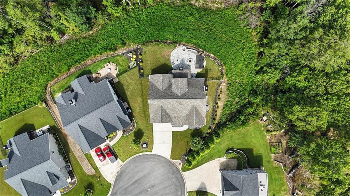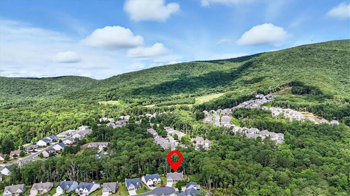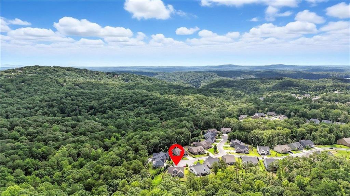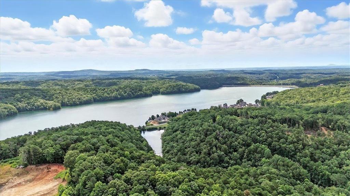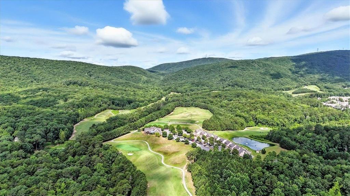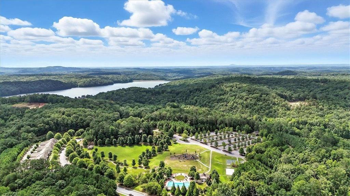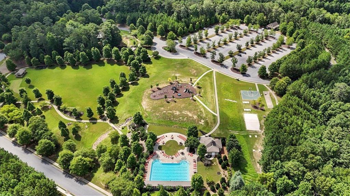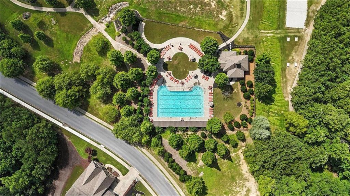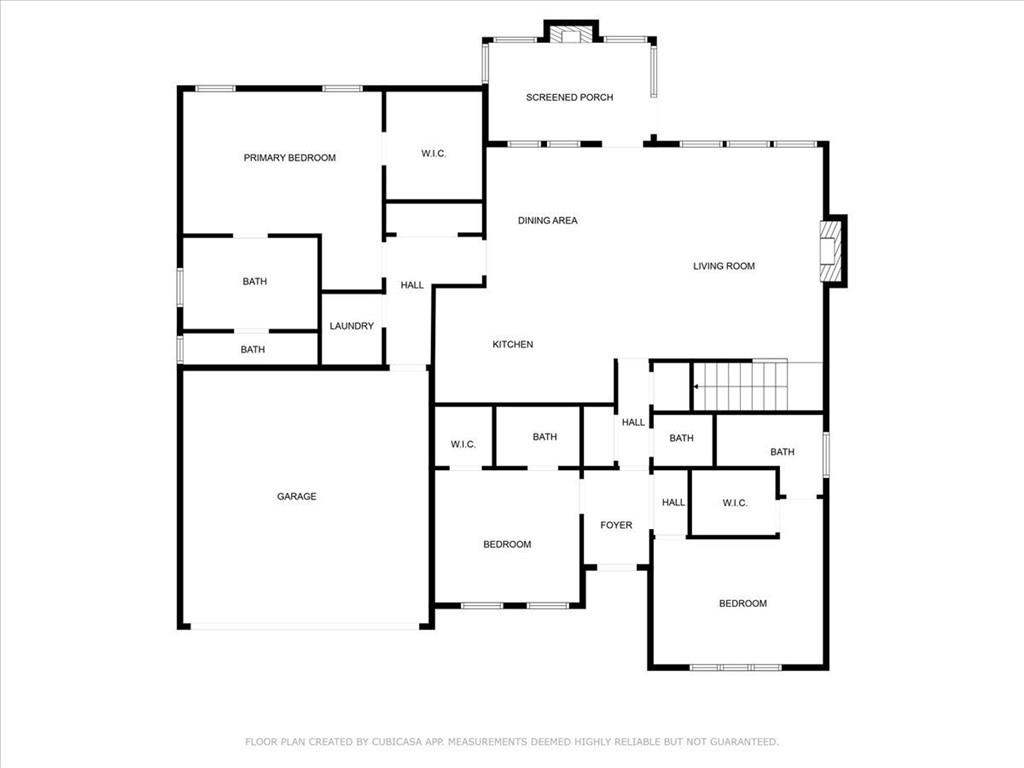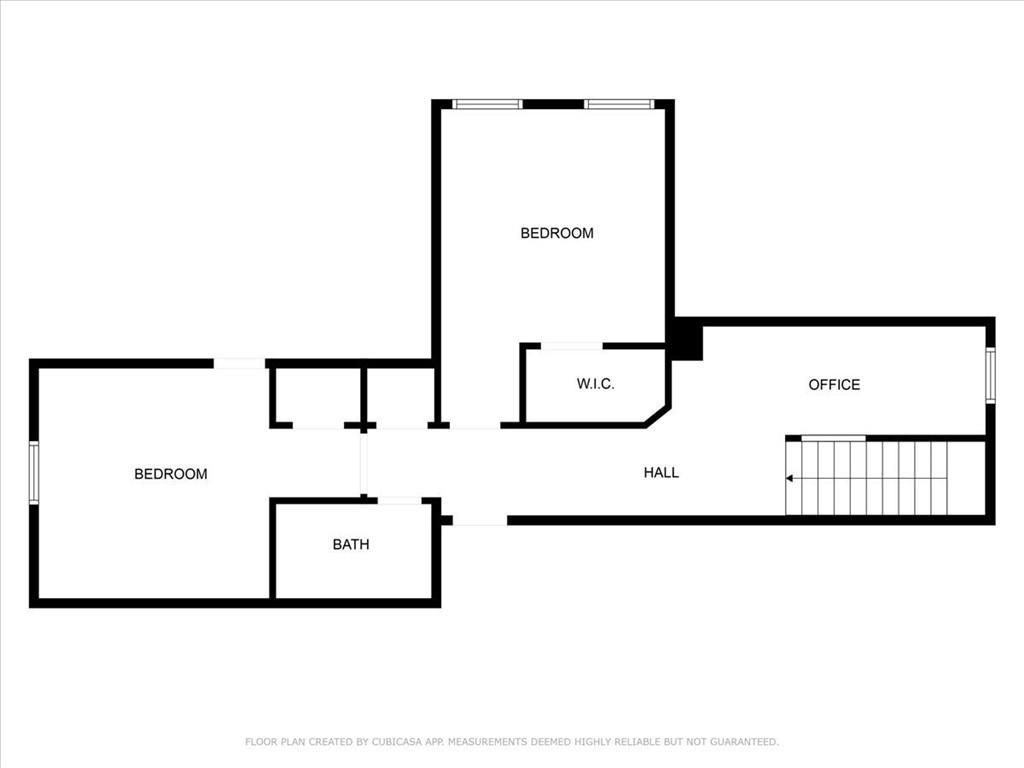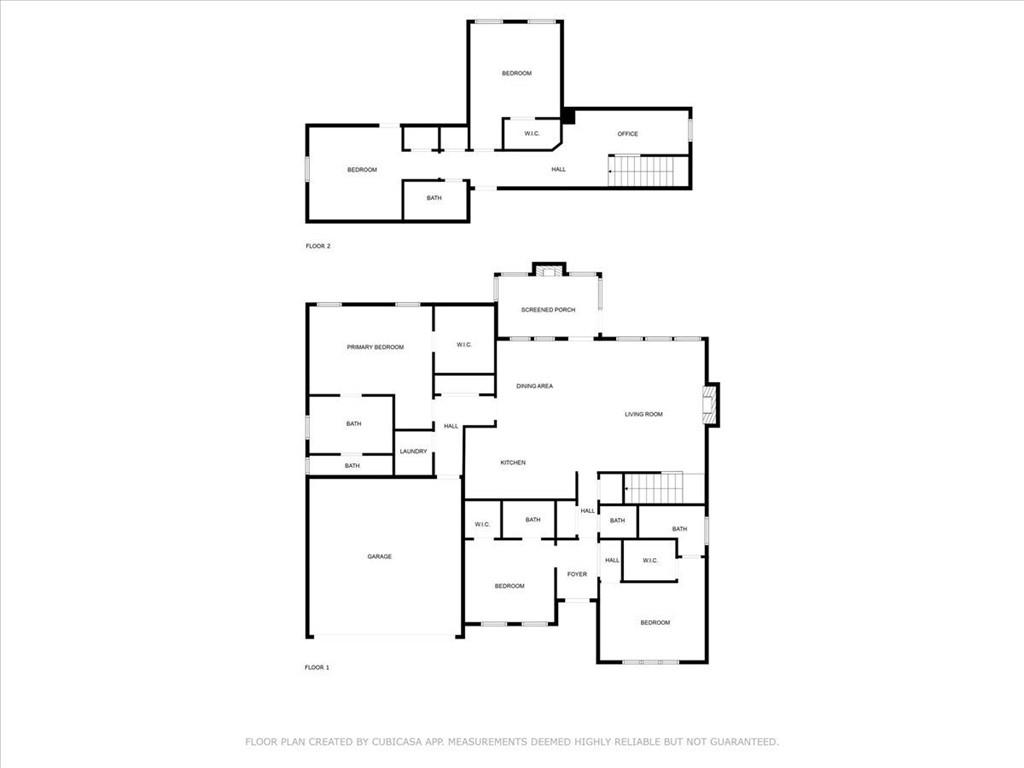519 Amber Stone
Waleska, GA 30183
$699,900
Beautiful 5-bedroom, 4.5-bath home tucked away on a quiet cul-de-sac in the sought-after neighborhood of Lake Arrowhead. From the charming covered front porch to the showstopping backyard retreat, this home delivers inside and out. The spacious layout includes an Owner's Retreat on the main level with tray ceilings, dual vanities, a walk-in shower. On the main level you will also find two guest bedrooms both with thier own en-suite, an additional half bath in the hallway. You're sure to love the vaulted den with a gas fireplace, shiplap wall, and a large open-concept kitchen with white cabinets, granite countertops, stone backsplash, an eat-in dining area, and gas stove. Upstairs features a versatile loft, two additional bedrooms, and full bath as well as two walk-out storage areas. Outside, enjoy? the patio with sliding acrylic windows with screens, allowing for pleasant breezes with a fireplace, plus a custom slate patio with built-in grilling station, sink, outdoor speakers, fire pit, and a rock waterfall — all overlooking a fully fenced backyard. A 500-gallon propane tank powers the whole-house generator, and there’s no carpet anywhere — just upgraded flooring throughout. Other highlights include dual-zone HVAC, an alarm system with keyless entry, a Ring doorbell, faux wood blinds, an irrigation system, and added garage storage. This one checks all the boxes — space, updates, privacy, and outdoor living!
- SubdivisionLake Arrowhead
- Zip Code30183
- CityWaleska
- CountyCherokee - GA
Location
- ElementaryR.M. Moore
- JuniorTeasley
- HighCherokee - Other
Schools
- StatusActive
- MLS #7617497
- TypeResidential
- SpecialArray
MLS Data
- Bedrooms5
- Bathrooms4
- Half Baths1
- Bedroom DescriptionMaster on Main, Double Master Bedroom, In-Law Floorplan
- RoomsLoft
- FeaturesDouble Vanity, Crown Molding, Entrance Foyer, High Ceilings 9 ft Main, Walk-In Closet(s), Vaulted Ceiling(s), High Speed Internet
- KitchenEat-in Kitchen, Breakfast Bar, Cabinets White, Pantry, Stone Counters, View to Family Room
- AppliancesDishwasher, Microwave, Range Hood, Refrigerator, Self Cleaning Oven, Gas Range
- HVACCeiling Fan(s), Central Air, Electric
- Fireplaces2
- Fireplace DescriptionFamily Room, Other Room
Interior Details
- StyleCraftsman, Ranch, Traditional
- ConstructionCement Siding, Concrete, Stone
- Built In2021
- StoriesArray
- ParkingGarage
- FeaturesPrivate Yard, Lighting, Rain Gutters
- ServicesBoating, Clubhouse, Country Club, Fishing, Gated, Golf, Homeowners Association, Lake, Powered Boats Allowed, Pool, Restaurant, Tennis Court(s)
- UtilitiesPhone Available, Sewer Available, Cable Available, Electricity Available, Underground Utilities, Water Available
- SewerPublic Sewer
- Lot DescriptionBack Yard, Cul-de-sac Lot, Landscaped, Wooded, Level, Sprinklers In Front
- Acres0.41
Exterior Details
Listing Provided Courtesy Of: Bolst, Inc. 678-201-0244
Listings identified with the FMLS IDX logo come from FMLS and are held by brokerage firms other than the owner of
this website. The listing brokerage is identified in any listing details. Information is deemed reliable but is not
guaranteed. If you believe any FMLS listing contains material that infringes your copyrighted work please click here
to review our DMCA policy and learn how to submit a takedown request. © 2025 First Multiple Listing
Service, Inc.
This property information delivered from various sources that may include, but not be limited to, county records and the multiple listing service. Although the information is believed to be reliable, it is not warranted and you should not rely upon it without independent verification. Property information is subject to errors, omissions, changes, including price, or withdrawal without notice.
For issues regarding this website, please contact Eyesore at 678.692.8512.
Data Last updated on October 26, 2025 4:50am


