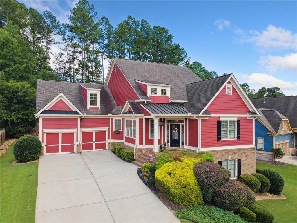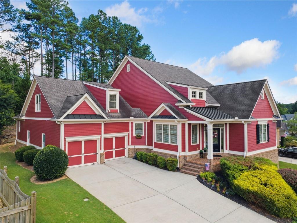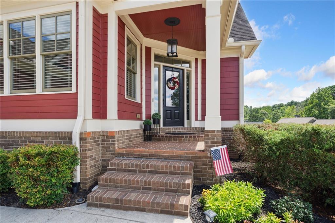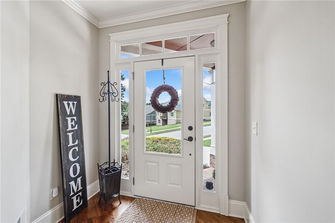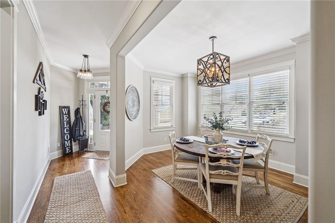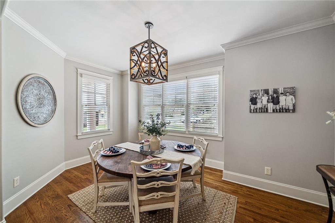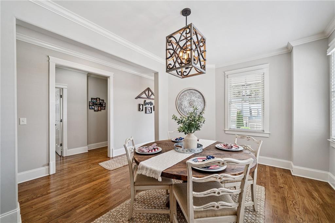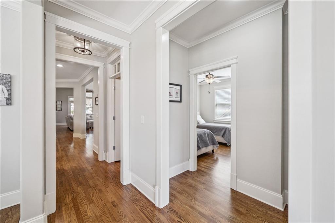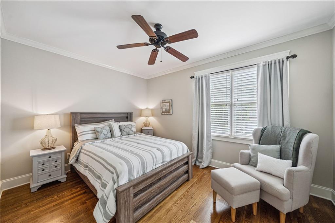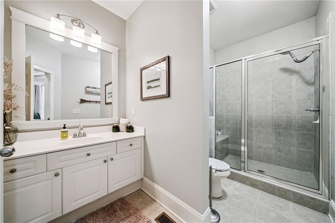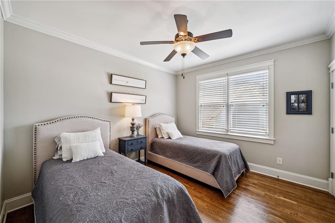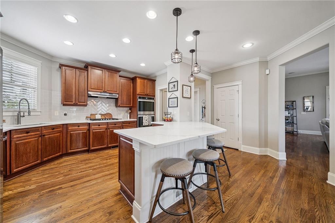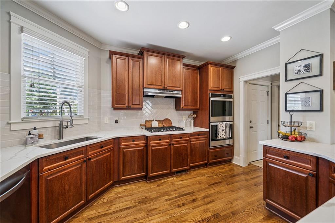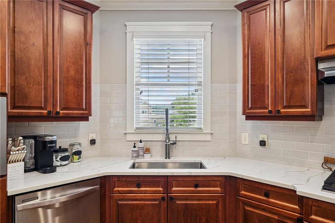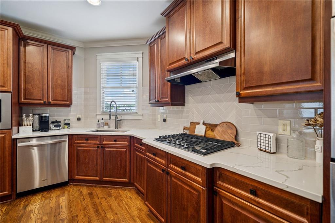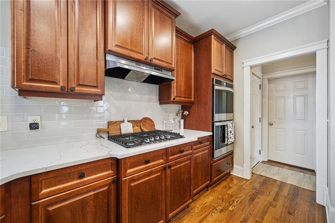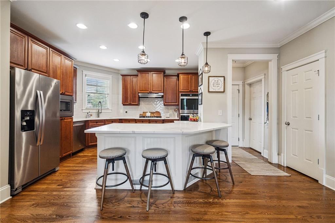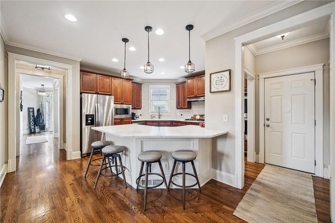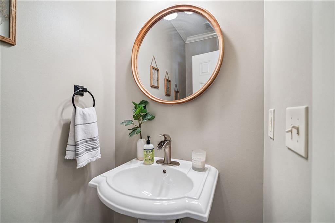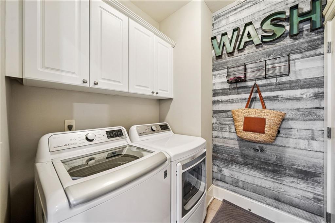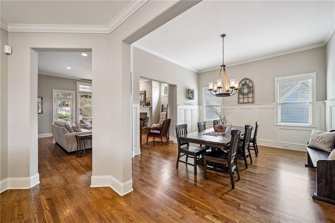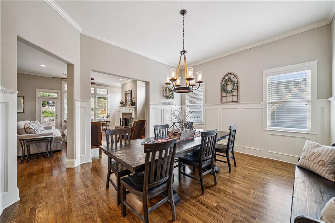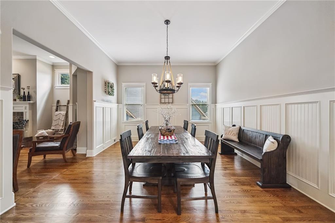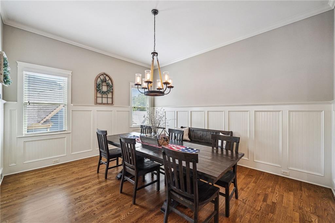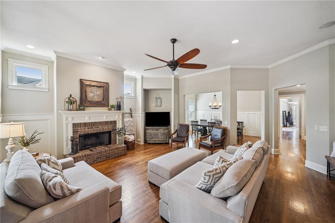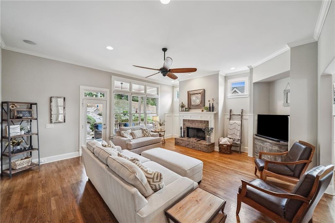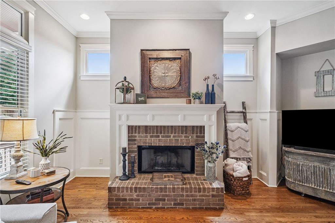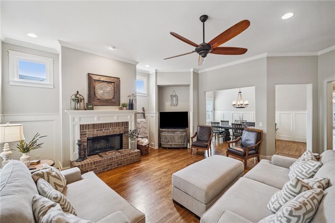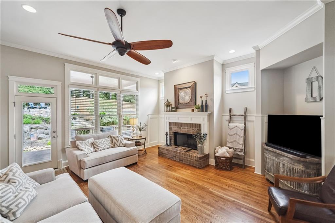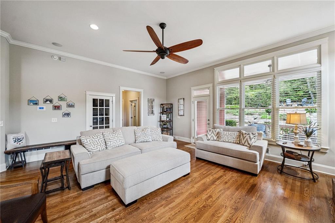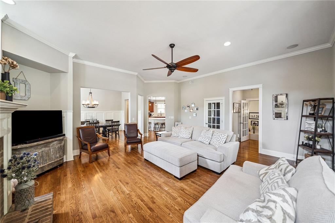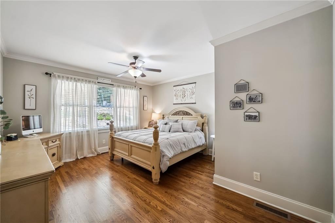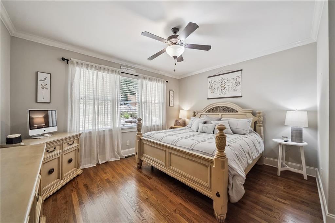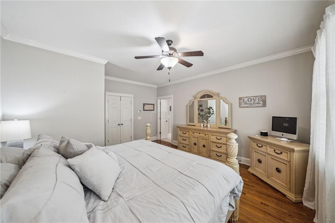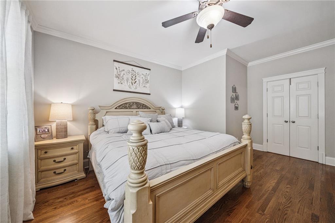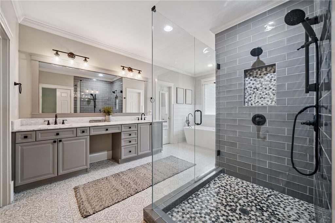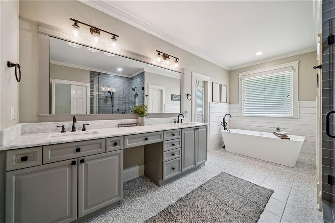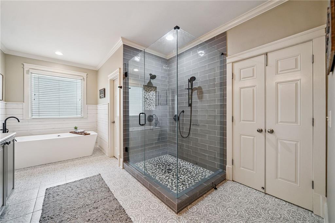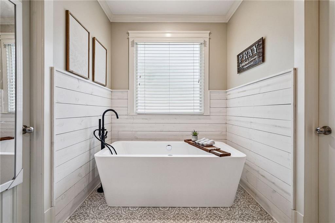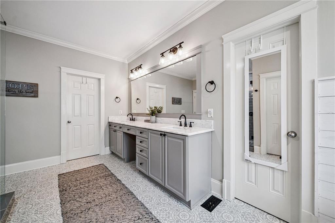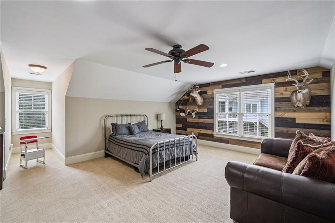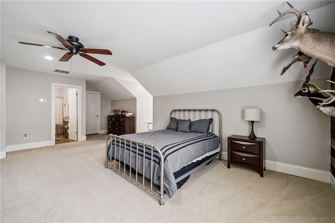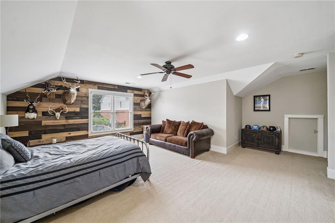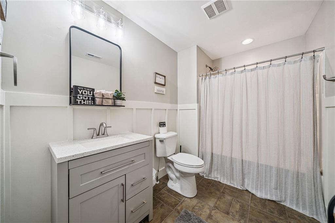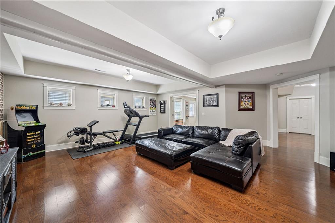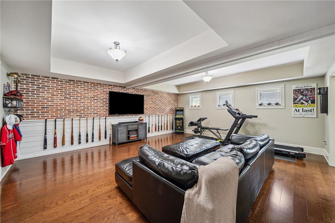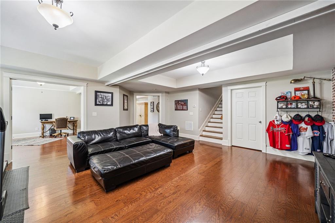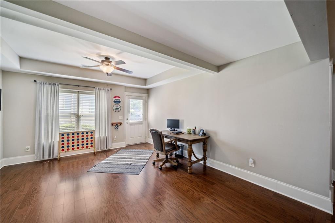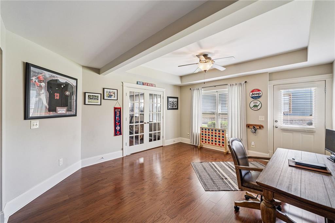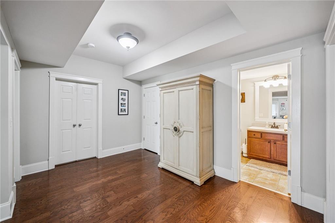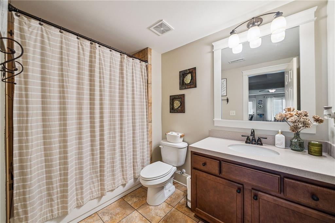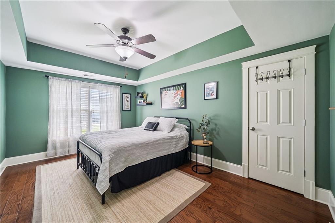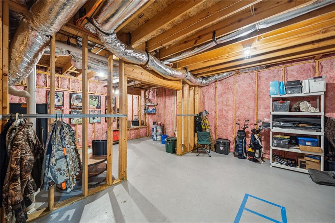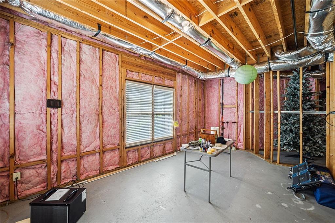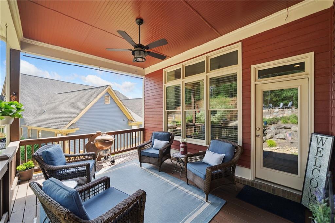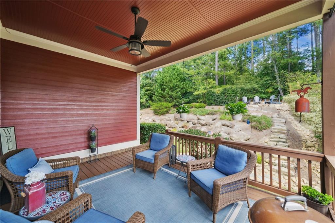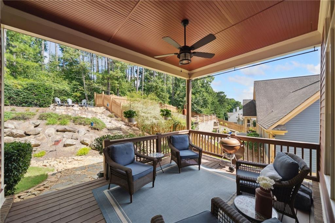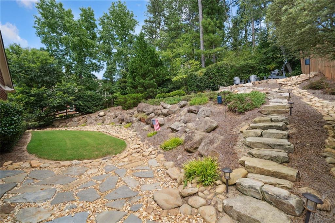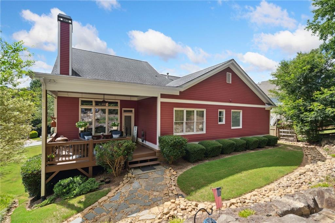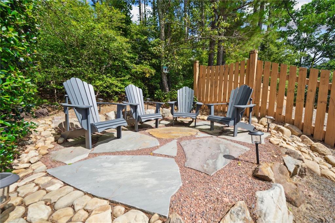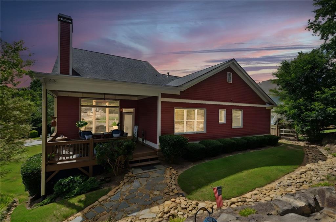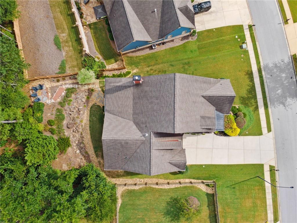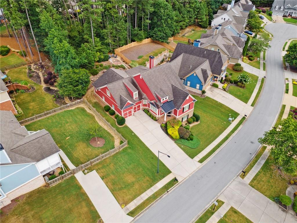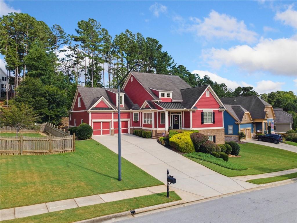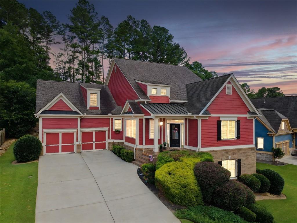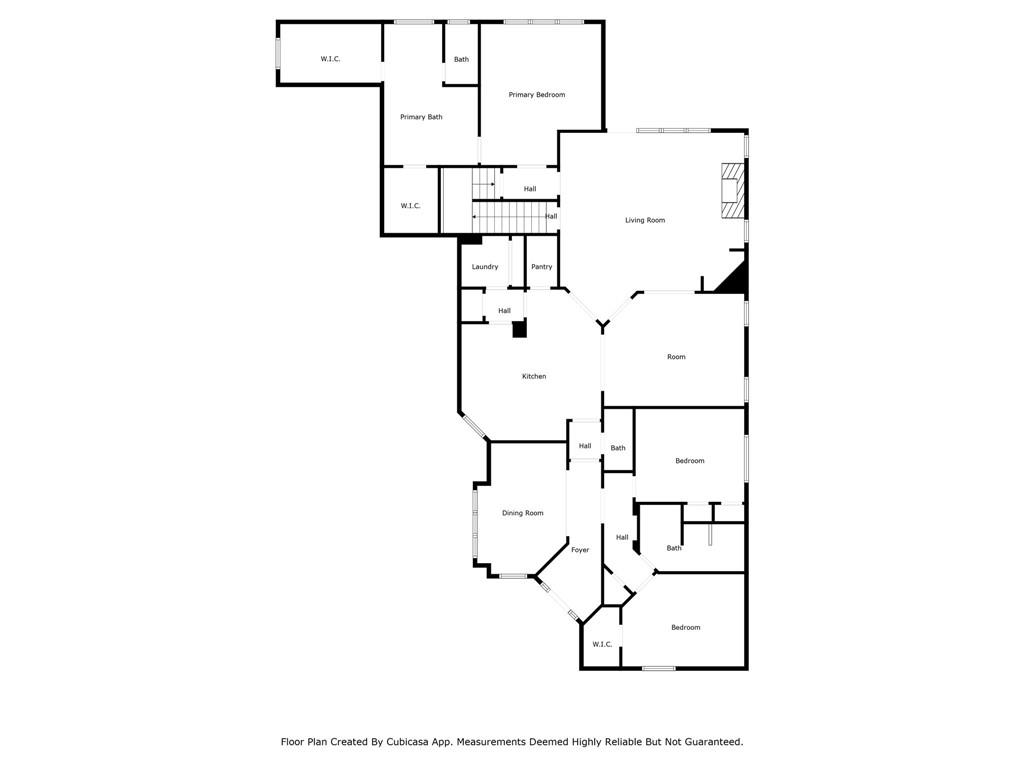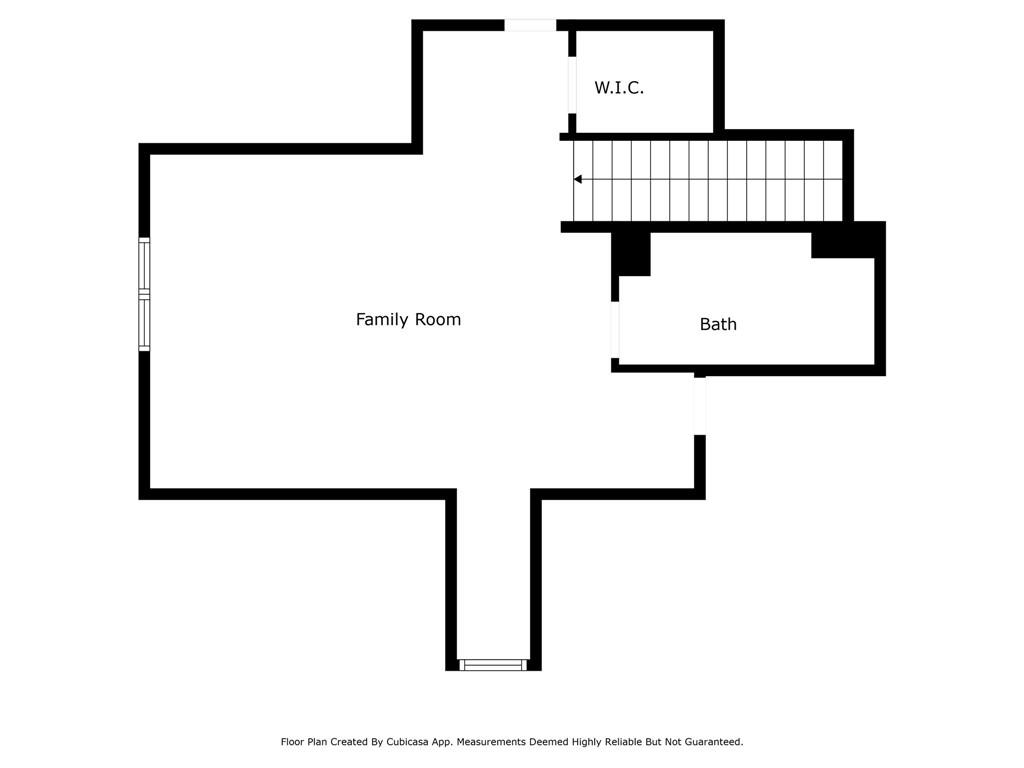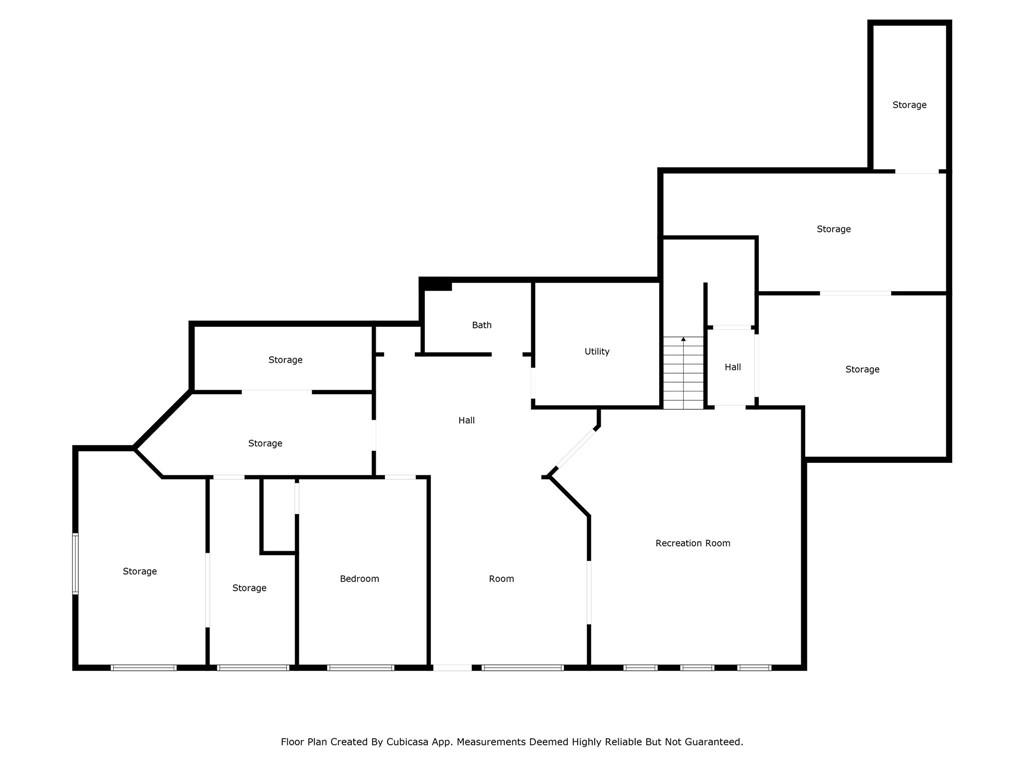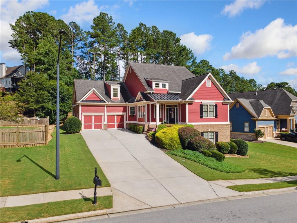39 Larrimore Lane
Acworth, GA 30101
$675,000
Don’t miss this beautiful 5-bedroom, 4.5-bathroom home in highly sought after Bentwater. With gorgeous hardwood floors throughout, custom moldings and tile, this home has so much to offer on all three levels of living space. The main level boasts three bedrooms, two spacious rooms in the front of the home as well as the primary suite on the back of the main level. The primary bedroom is a restful, private retreat with a must-see, completely renovated spa-like bathroom and dual his & her closets. The chef’s kitchen has also been beautifully updated with all new stainless-steel appliances, including double ovens and a gas range, as well as an oversized island with all new quartz countertops. The large three-car garage is on level with the kitchen for easy entry and access to the pantry. The impressive basement is expansive, with enough finished space for a second living room, an office or game room, another bedroom and bathroom. The unfinished basement area offers multiple large storage spaces, with enough room for a possible second kitchen, an additional bedroom, and a home theater. The top level has an oversized bonus room and full bathroom, perfect for guests or to use as an office, a game room or a teen-suite. With new interior and exterior paint, completely renovated primary bathroom with marble vanities, two new HVAC units, all upgraded fixtures throughout the entire home, new board & batten in the dining room and an added shiplap accent wall in the bonus room as well as the basement living room, this home has been thoughtfully and meticulously maintained. Close to downtown Acworth, Lake Allatoona, top golf courses, charming restaurants, shopping and great schools, this home is a rare find. Schedule your showing today!
- SubdivisionBentwater
- Zip Code30101
- CityAcworth
- CountyPaulding - GA
Location
- ElementaryFloyd L. Shelton
- JuniorSammy McClure Sr.
- HighNorth Paulding
Schools
- StatusActive Under Contract
- MLS #7617339
- TypeResidential
MLS Data
- Bedrooms5
- Bathrooms4
- Half Baths1
- Bedroom DescriptionMaster on Main
- RoomsBasement, Bathroom, Bedroom, Bonus Room, Dining Room, Office, Workshop
- BasementDaylight, Exterior Entry, Finished, Finished Bath, Full, Walk-Out Access
- FeaturesCrown Molding, Double Vanity, High Ceilings 9 ft Lower, High Ceilings 10 ft Main, High Speed Internet, His and Hers Closets, Walk-In Closet(s)
- KitchenCabinets Stain, Eat-in Kitchen, Kitchen Island, Pantry, Stone Counters, View to Family Room
- AppliancesDishwasher, Double Oven, Electric Oven/Range/Countertop, Electric Water Heater, Gas Cooktop, Gas Range, Microwave, Range Hood, Refrigerator
- HVACCeiling Fan(s), Central Air, Electric, Multi Units, Zoned
- Fireplaces1
- Fireplace DescriptionFamily Room, Living Room
Interior Details
- StyleCraftsman, Traditional
- ConstructionBrick, HardiPlank Type
- Built In2005
- StoriesArray
- ParkingAttached, Driveway, Garage, Garage Door Opener, Garage Faces Front, Kitchen Level
- FeaturesGarden, Rain Gutters
- ServicesGolf, Homeowners Association, Near Schools, Near Shopping, Near Trails/Greenway, Park, Pickleball, Playground, Pool, Sidewalks, Street Lights, Tennis Court(s)
- UtilitiesCable Available, Electricity Available, Natural Gas Available, Phone Available, Sewer Available, Underground Utilities, Water Available
- SewerPublic Sewer
- Lot DescriptionBack Yard, Front Yard, Landscaped, Wooded
- Lot Dimensionsx
- Acres0.33
Exterior Details
Listing Provided Courtesy Of: 1 Look Real Estate 678-365-3607
Listings identified with the FMLS IDX logo come from FMLS and are held by brokerage firms other than the owner of
this website. The listing brokerage is identified in any listing details. Information is deemed reliable but is not
guaranteed. If you believe any FMLS listing contains material that infringes your copyrighted work please click here
to review our DMCA policy and learn how to submit a takedown request. © 2026 First Multiple Listing
Service, Inc.
This property information delivered from various sources that may include, but not be limited to, county records and the multiple listing service. Although the information is believed to be reliable, it is not warranted and you should not rely upon it without independent verification. Property information is subject to errors, omissions, changes, including price, or withdrawal without notice.
For issues regarding this website, please contact Eyesore at 678.692.8512.
Data Last updated on January 21, 2026 4:54pm


