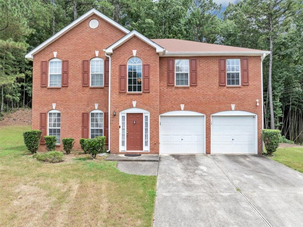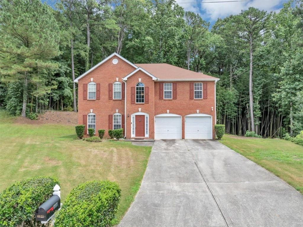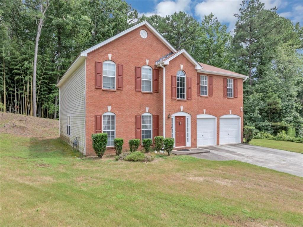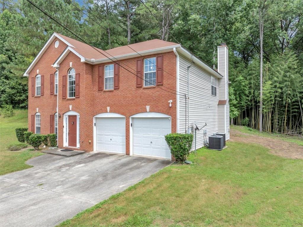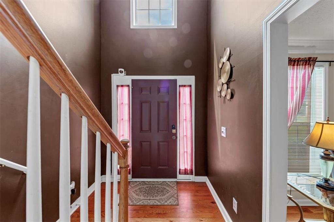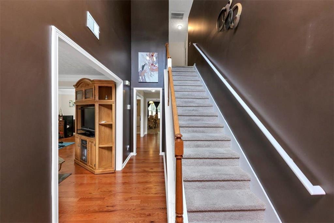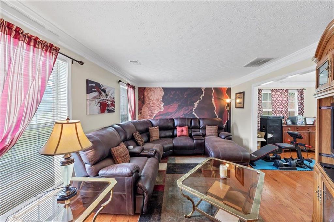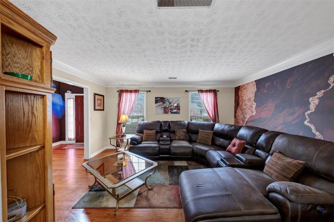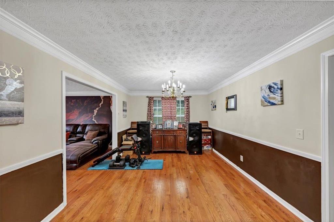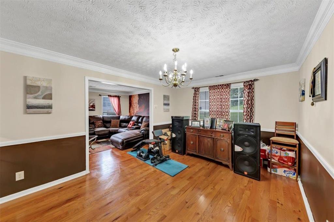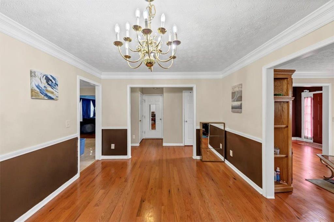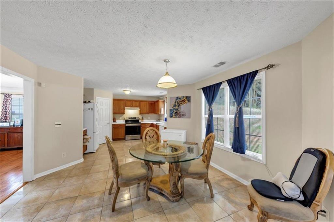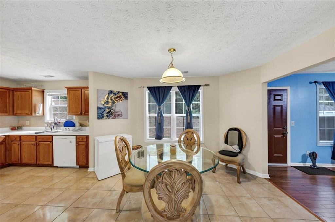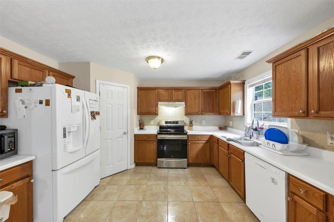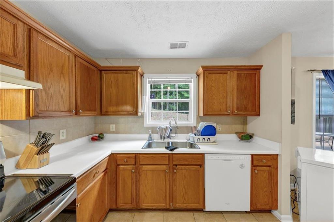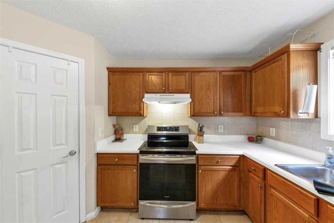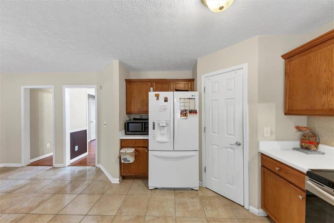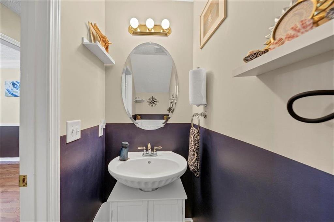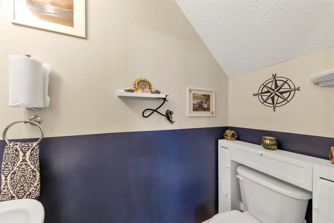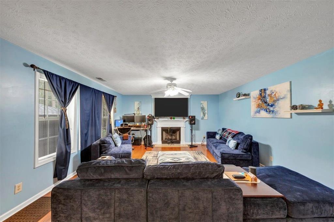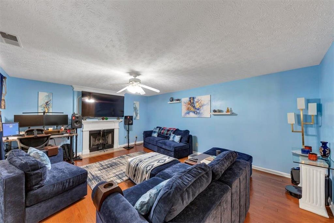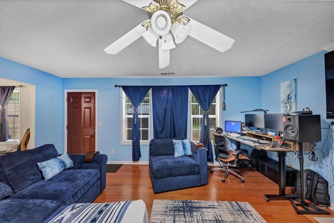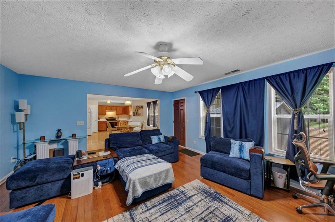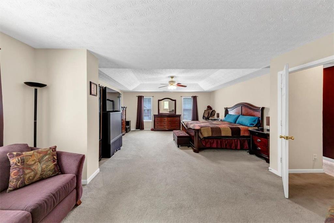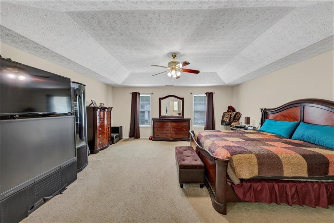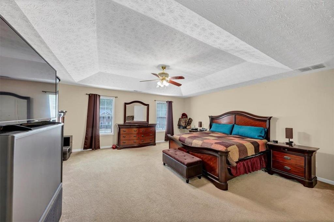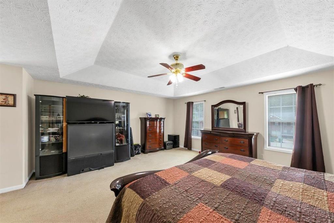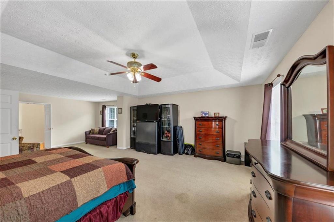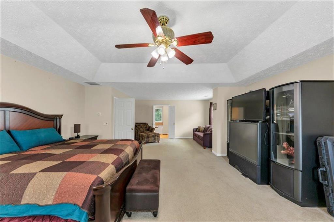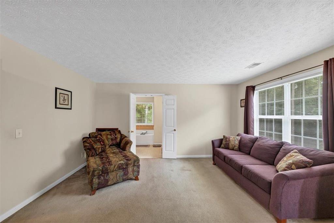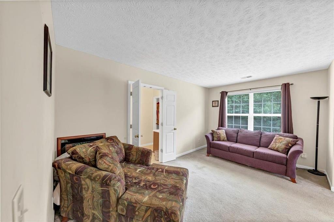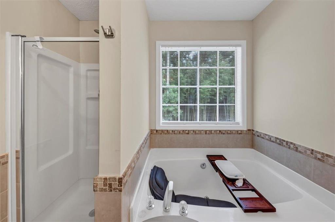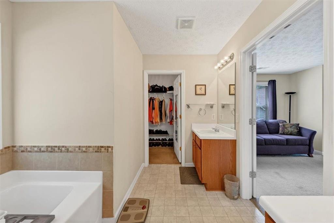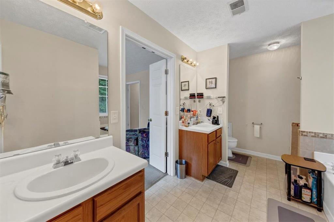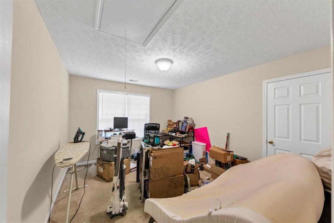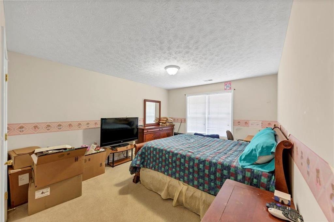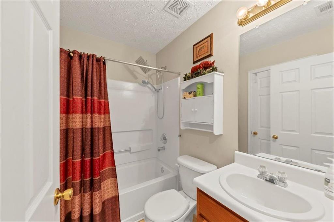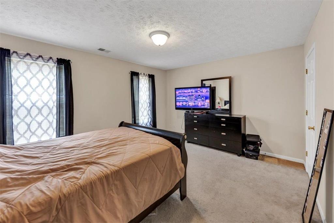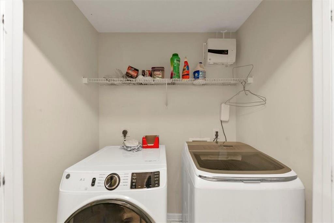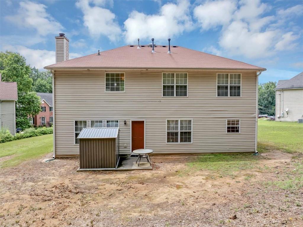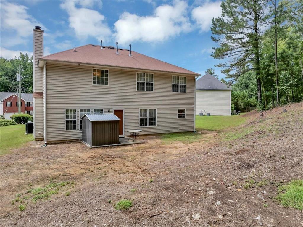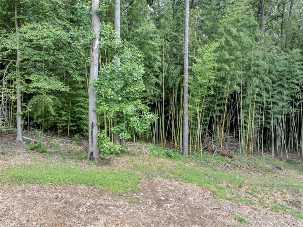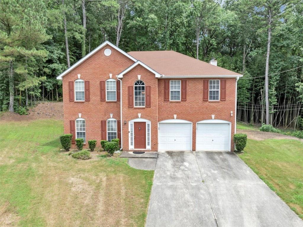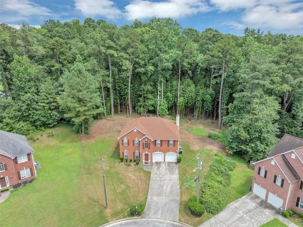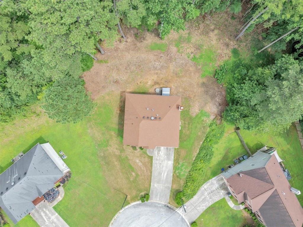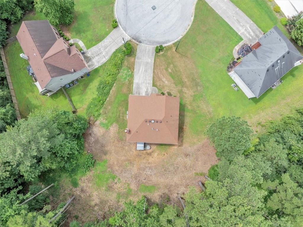6935 Timbers East Lane
Lithonia, GA 30058
$348,000
Seller is offering a $10,000 credit at closing to apply toward anything you choose! Your open canvas could be new appliances, paint, flooring, landscaping - it's your call. Not only that but this Property is Eligible for Special 100% Financing and NO PMI, and a comprehensive home warranty for that added peace of mind. Set on just under three-quarters of an acre on a safe, quiet cul de sac with available blueprints for a 900 sq foot tiny home in the back for extra income or space opportunity, this expansive 2,907 sq ft, 4-bed, 2 1/2-bath home offers the perfect blend of privacy, functionality, and style. The warm foyer leads to an open living area anchored by a cozy fireplace-ideal for family gatherings. A well-proportioned kitchen and dining area accommodate both everyday life and entertaining with ease. Upstairs, discover four roomy bedrooms, including a serene primary suite. Central heating and cooling ensure comfort through every season. Outside, the lush yard framed by mature trees presents endless possibilities-from lively yard games to peaceful mornings on the patio. And did we mention tiny home? This space is perfect to install a tiny home to rent out as you see fit or an additional shed or outbuilding. Perfectly positioned with easy access to shopping, dining, top-rated schools, and local attractions like Stone Mountain, this gem offers a rare combination of privacy and community. Don't miss your chance to call this hidden treasure in Princeton Park home!
- SubdivisionPrinceton Park
- Zip Code30058
- CityLithonia
- CountyDekalb - GA
Location
- ElementaryPrinceton
- JuniorStephenson
- HighStephenson
Schools
- StatusActive
- MLS #7617320
- TypeResidential
- SpecialArray
MLS Data
- Bedrooms4
- Bathrooms2
- Half Baths1
- Bedroom DescriptionIn-Law Floorplan, Double Master Bedroom, Roommate Floor Plan
- RoomsBonus Room, Den, Family Room, Living Room, Media Room, Computer Room, Exercise Room, Game Room, Sun Room
- FeaturesHigh Ceilings 10 ft Main, Double Vanity, Entrance Foyer, His and Hers Closets, Bookcases, Walk-In Closet(s)
- KitchenBreakfast Room, Eat-in Kitchen, Pantry Walk-In, Breakfast Bar, Solid Surface Counters, Pantry, View to Family Room
- AppliancesTrash Compactor, Dishwasher, Disposal, Refrigerator, Microwave, Washer, Dryer
- HVACCentral Air, Ceiling Fan(s)
- Fireplaces1
- Fireplace DescriptionLiving Room
Interior Details
- StyleTraditional
- ConstructionBrick Front
- Built In2002
- StoriesArray
- ParkingGarage Door Opener, Garage
- FeaturesLighting, Private Entrance
- UtilitiesCable Available, Electricity Available, Natural Gas Available, Phone Available, Sewer Available, Water Available, Underground Utilities
- SewerPublic Sewer
- Lot DescriptionCul-de-sac Lot, Landscaped
- Lot Dimensionsx
- Acres0.7
Exterior Details
Listing Provided Courtesy Of: Sanders RE, LLC 678-888-3438
Listings identified with the FMLS IDX logo come from FMLS and are held by brokerage firms other than the owner of
this website. The listing brokerage is identified in any listing details. Information is deemed reliable but is not
guaranteed. If you believe any FMLS listing contains material that infringes your copyrighted work please click here
to review our DMCA policy and learn how to submit a takedown request. © 2025 First Multiple Listing
Service, Inc.
This property information delivered from various sources that may include, but not be limited to, county records and the multiple listing service. Although the information is believed to be reliable, it is not warranted and you should not rely upon it without independent verification. Property information is subject to errors, omissions, changes, including price, or withdrawal without notice.
For issues regarding this website, please contact Eyesore at 678.692.8512.
Data Last updated on September 11, 2025 5:49pm


