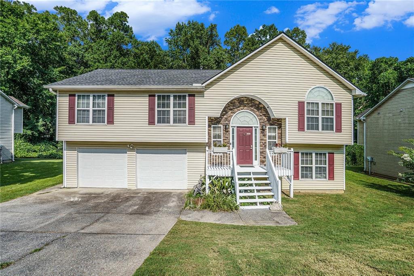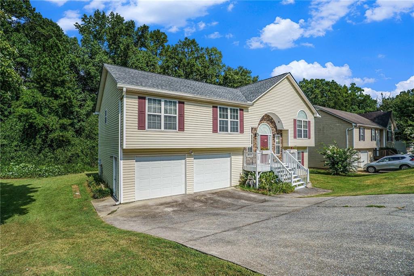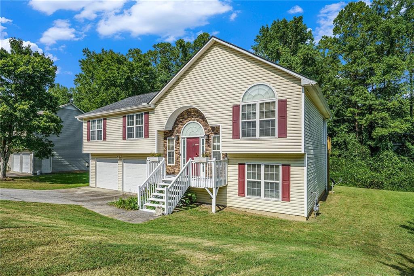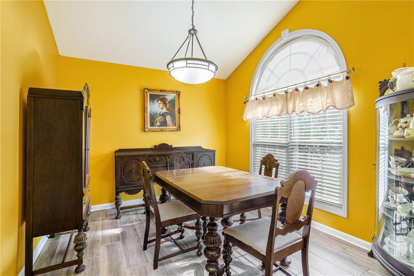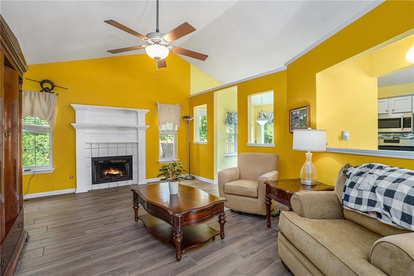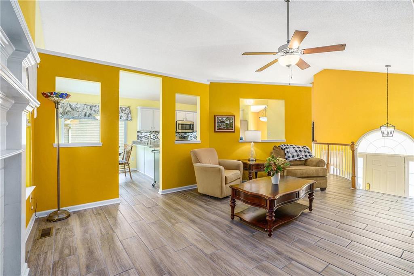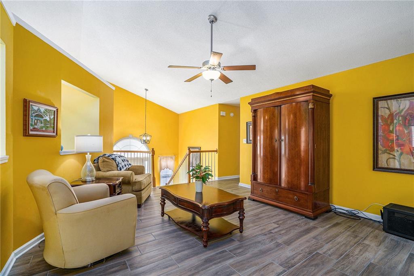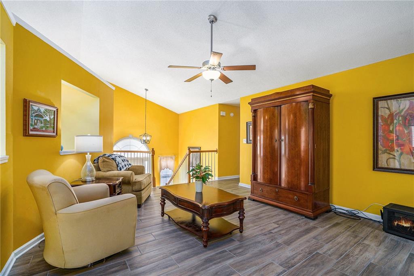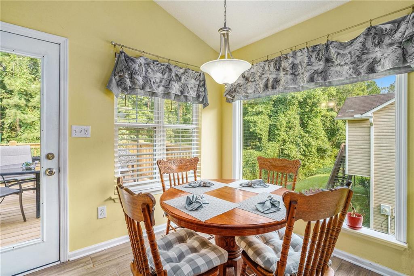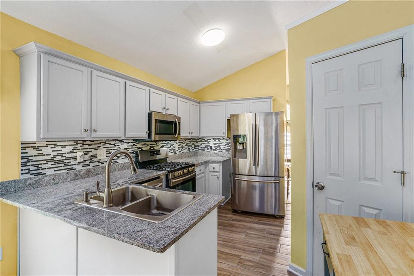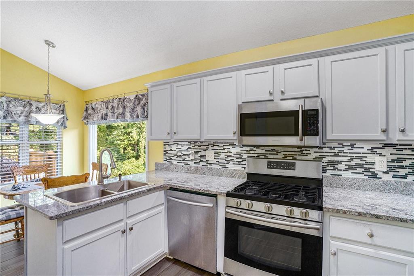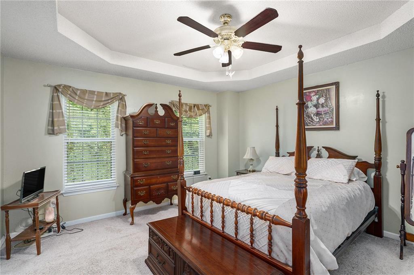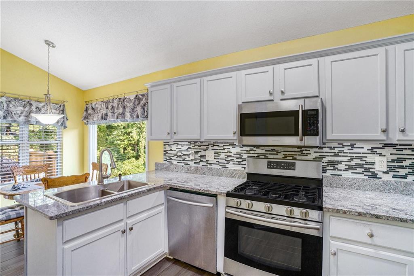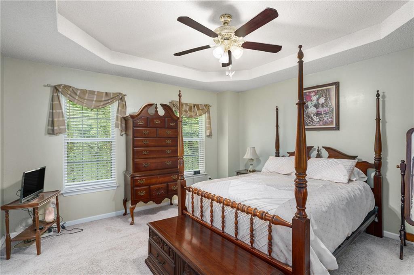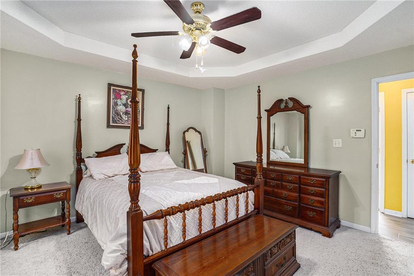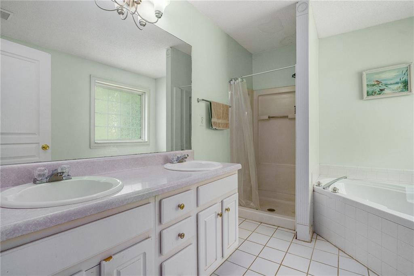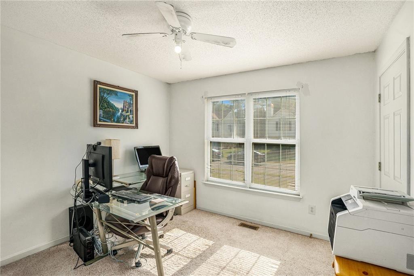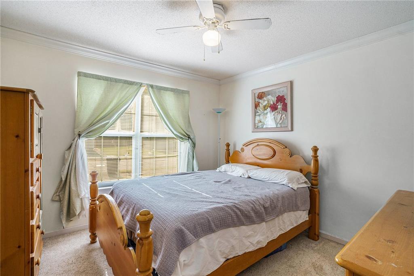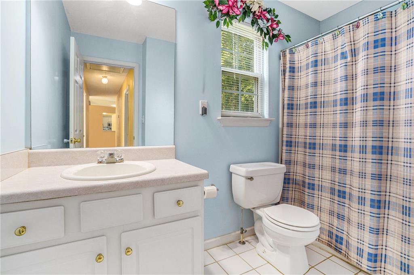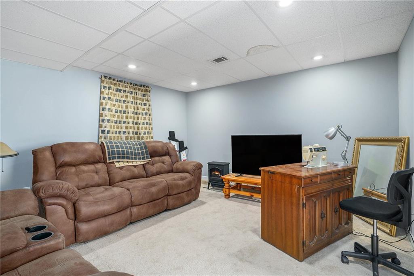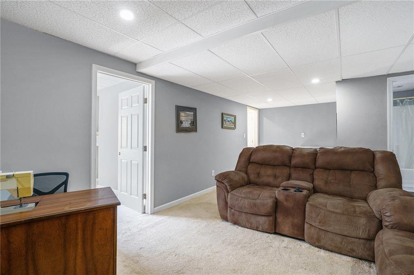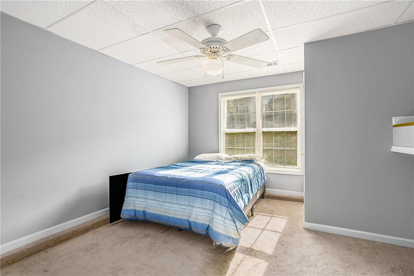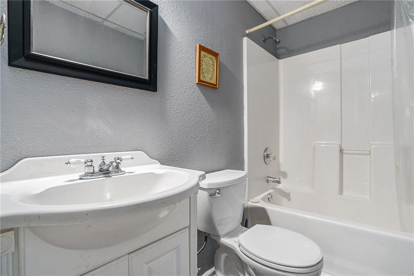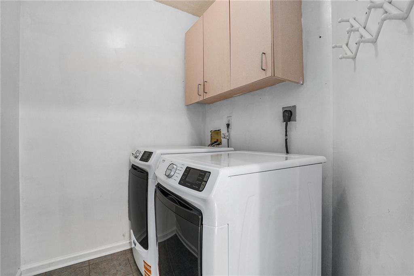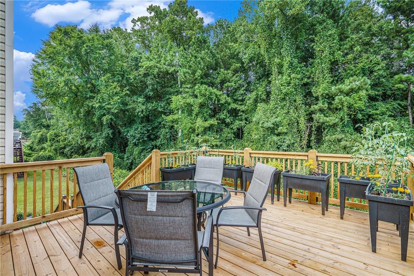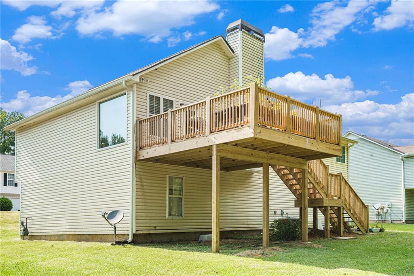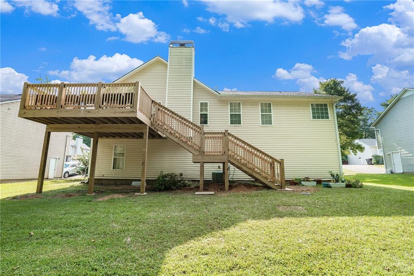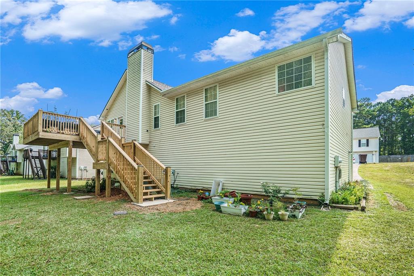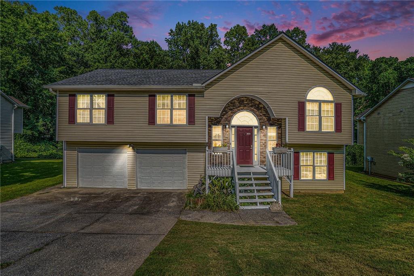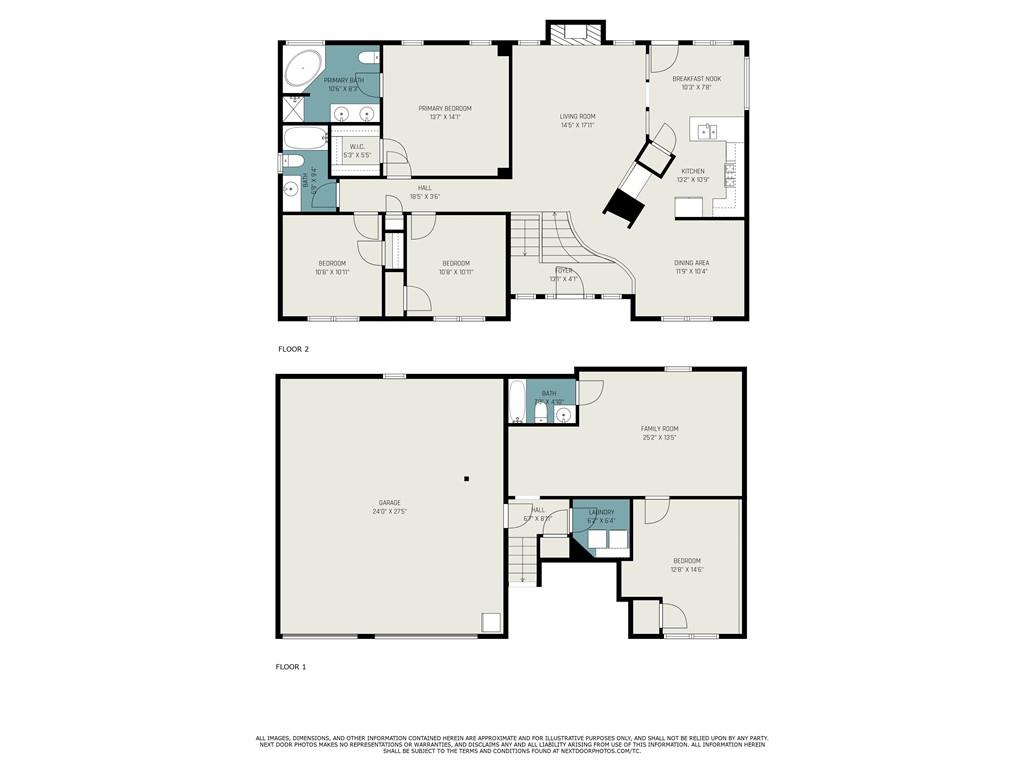4352 Akins Ridge Lane
Powder Springs, GA 30127
$318,000
This is the one for you! Upon entering the lovely home and standing in the foyer, you'll be greeted with warmth and charm. Your only dilemma is whether to go up or down! Heading up the stairs, the home welcomes you into its open living room, a perfect gathering space for everyone to enjoy and converse. Moving into the adjacent dining area, you'll find a spacious spot ideal for holiday meals with family and friends. The remodeled kitchen, featuring high-end appliances, ample granite countertops, and plenty of cabinetry, offers enough space for all your prep work, meals, and dishes to satisfy the most demanding tastes. Enjoy breakfast while soaking up the morning sunlight through the beautiful picture window. This room provides easy access to the brand-new deck, overlooking the peaceful beauty of nature. Separating the main living areas from the sleeping quarters, the other end of the home includes a bathroom, two comfortable bedrooms, and an owner’s suite with a large closet and a spa-like area with dual vanities. The fully finished lower level offers endless possibilities! It's perfect for entertaining with games, movie nights, or relaxing to sports. This space includes a great room, an additional bedroom, and a full bath—ideal for a teen, au pair, or in-law suite. The decor options are limitless and waiting for your personal touch. With access to the garage and a separate laundry room, your imagination can help create your dream home! So, what are you waiting for? The house features hardwood floors, a remodeled kitchen, a NEW deck, and a NEWER porch. All it needs now is a NEW owner—and that could be you! Conveniently located close to shopping centers, parks, highway access, and more. Schedule a visit, see the space, and arrange your new furniture!”
- SubdivisionAkins Ridge
- Zip Code30127
- CityPowder Springs
- CountyCobb - GA
Location
- ElementaryPowder Springs
- JuniorCooper
- HighMcEachern
Schools
- StatusActive Under Contract
- MLS #7617236
- TypeResidential
MLS Data
- Bedrooms4
- Bathrooms2
- Half Baths1
- Bedroom DescriptionMaster on Main
- RoomsBathroom, Bedroom, Family Room
- BasementDriveway Access, Exterior Entry, Finished, Finished Bath, Full, Interior Entry
- FeaturesDouble Vanity, Entrance Foyer, High Speed Internet, Recessed Lighting, Walk-In Closet(s)
- KitchenBreakfast Room, Cabinets White, Eat-in Kitchen, Pantry, Solid Surface Counters, Stone Counters, View to Family Room
- AppliancesDishwasher, Disposal, Electric Oven/Range/Countertop, Electric Range, Microwave, Refrigerator
- HVACCeiling Fan(s), Central Air
- Fireplaces1
- Fireplace DescriptionGlass Doors, Living Room, Masonry, Wood Burning Stove
Interior Details
- StyleContemporary
- ConstructionAluminum Siding, Vinyl Siding
- Built In2000
- StoriesArray
- ParkingAttached, Driveway, Garage, Garage Door Opener, Garage Faces Front, On Street
- FeaturesPrivate Entrance, Private Yard
- UtilitiesCable Available, Electricity Available, Sewer Available, Water Available
- SewerPublic Sewer
- Lot DescriptionBack Yard, Cul-de-sac Lot, Front Yard, Landscaped, Level, Private
- Lot Dimensionsx
- Acres0.25
Exterior Details
Listing Provided Courtesy Of: Keller Williams Rlty Consultants 678-287-4800
Listings identified with the FMLS IDX logo come from FMLS and are held by brokerage firms other than the owner of
this website. The listing brokerage is identified in any listing details. Information is deemed reliable but is not
guaranteed. If you believe any FMLS listing contains material that infringes your copyrighted work please click here
to review our DMCA policy and learn how to submit a takedown request. © 2025 First Multiple Listing
Service, Inc.
This property information delivered from various sources that may include, but not be limited to, county records and the multiple listing service. Although the information is believed to be reliable, it is not warranted and you should not rely upon it without independent verification. Property information is subject to errors, omissions, changes, including price, or withdrawal without notice.
For issues regarding this website, please contact Eyesore at 678.692.8512.
Data Last updated on October 27, 2025 11:22am


