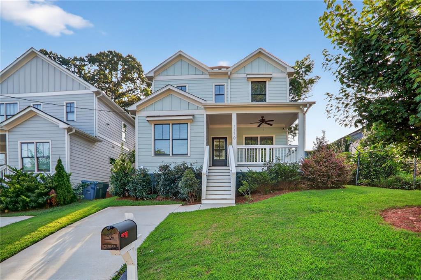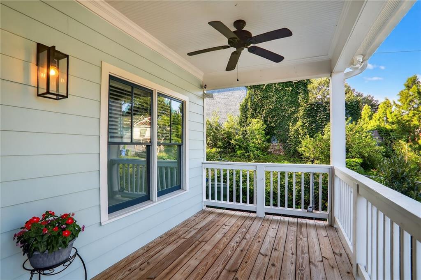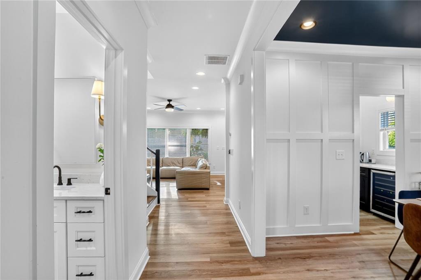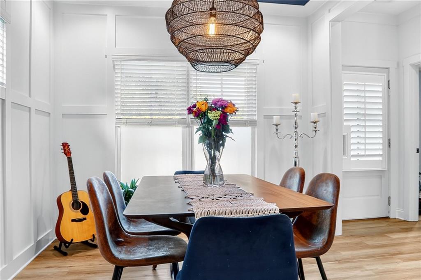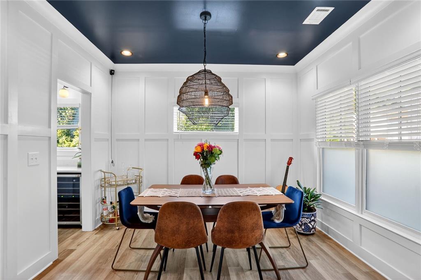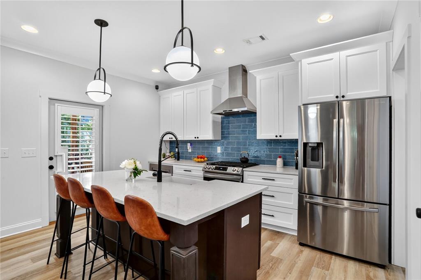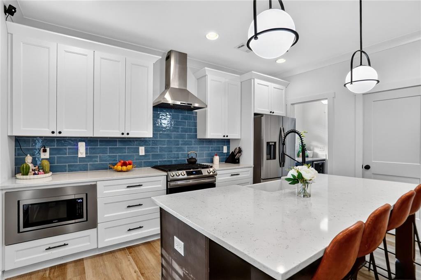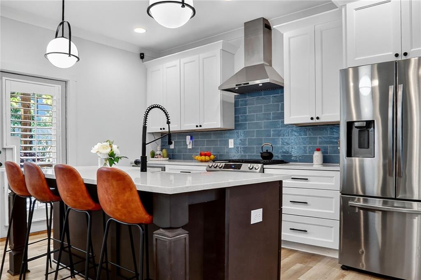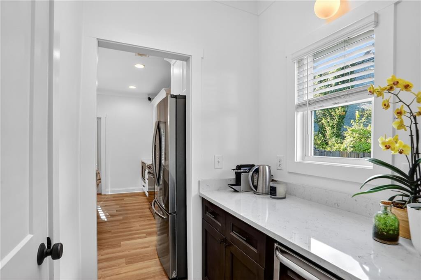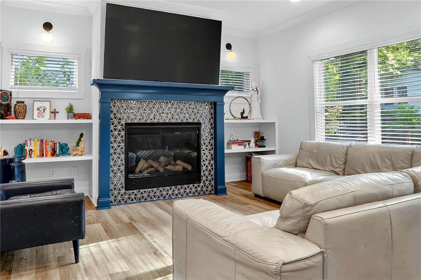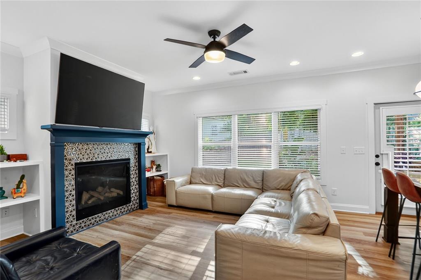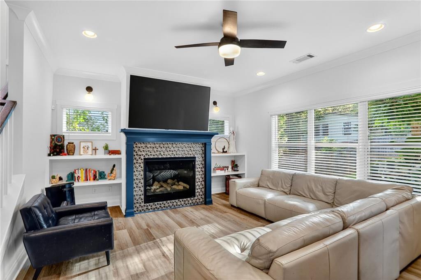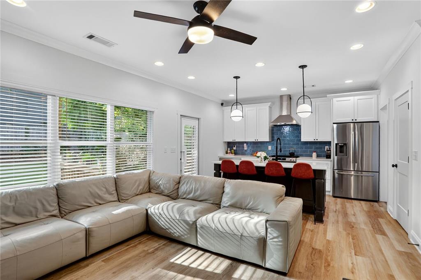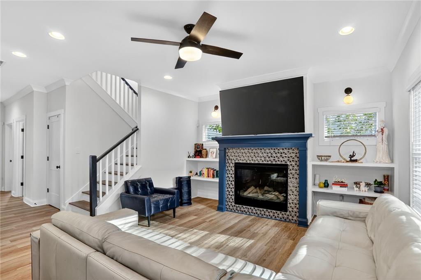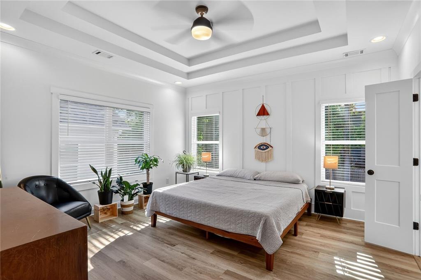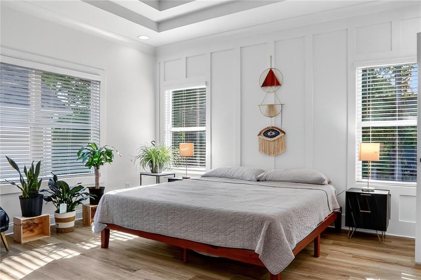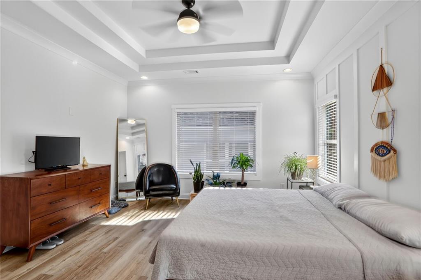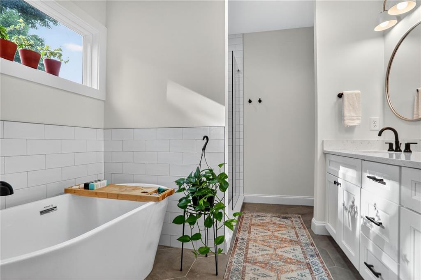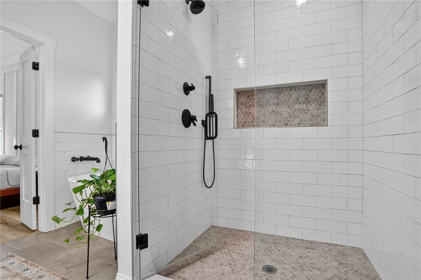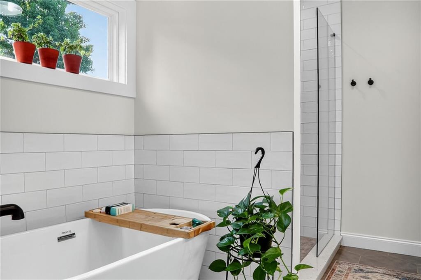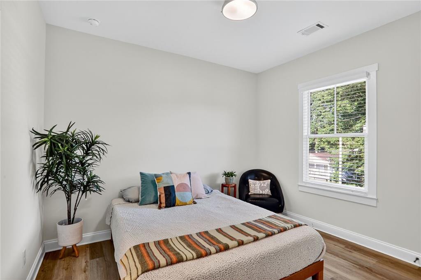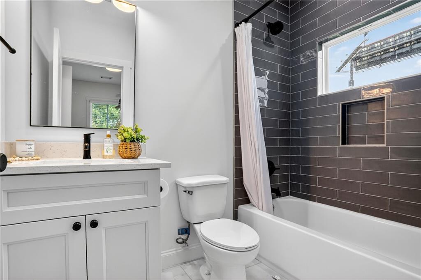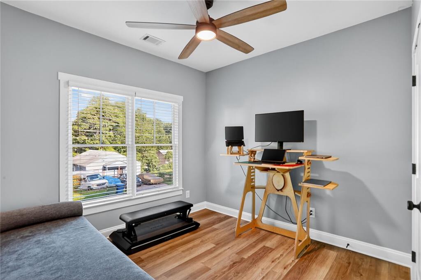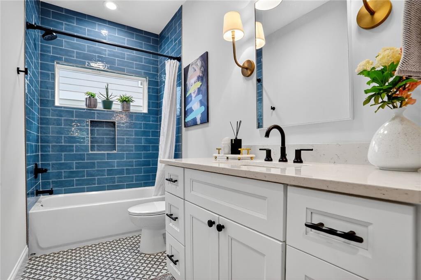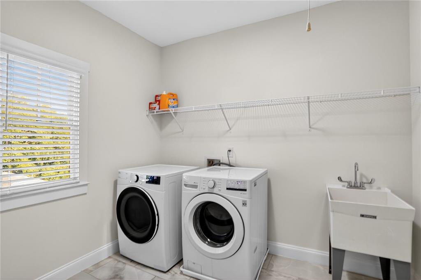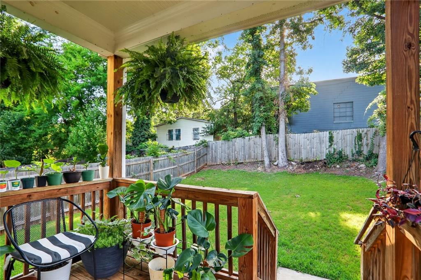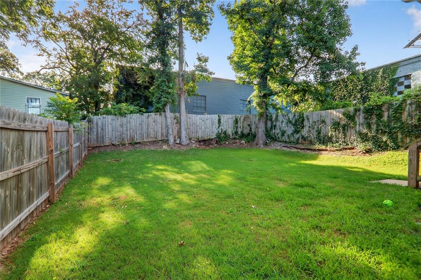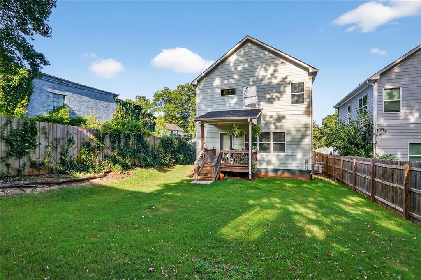1170 Moton Avenue SW
Atlanta, GA 30315
$575,000
Welcome to 1170 Moton Avenue, a move-in-ready modern craftsman in one of Atlanta’s fastest-growing neighborhoods—Pittsburgh. Built in 2022 and freshly updated with brand new interior paint and luxury vinyl plank floors, this home blends timeless charm with today’s top design trends. A welcoming front porch sets the tone, opening to tall ceilings, custom trim, built-ins, and light-filled spaces throughout. The designer kitchen is a showstopper with quartz countertops, stainless steel appliances, a freestanding vent hood, solid wood cabinetry, and a convenient butler’s pantry/dry bar—perfect for entertaining. The main-level bedroom and full bath offer flexibility for guests or a home office, while upstairs you'll find a true laundry room and generously sized secondary bedrooms. The primary suite features a tray ceiling, spa-like bath with a freestanding soaking tub, dual vanities, a large walk-in shower, and a walk-in closet. Enjoy morning coffee or evening cocktails on the covered rear porch overlooking a fully fenced, level backyard—ideal for pets, play, or gardening. Situated just blocks from the Atlanta BeltLine Southside Trail, Pittsburgh is a historic community experiencing exciting revitalization. You’re minutes from Summerhill’s booming dining scene, Lee + White’s breweries and food hall, and downtown attractions. Easy access to I-75/85, I-20, and MARTA makes commuting a breeze. Don't miss your chance to invest in one of Atlanta’s most vibrant and conveniently located neighborhoods—1170 Moton Avenue is the one you've been waiting for.
- SubdivisionPittsburgh
- Zip Code30315
- CityAtlanta
- CountyFulton - GA
Location
- ElementaryCharles L. Gideons
- JuniorSylvan Hills
- HighG.W. Carver
Schools
- StatusActive
- MLS #7617227
- TypeResidential
MLS Data
- Bedrooms3
- Bathrooms3
- Bedroom DescriptionOversized Master
- FeaturesBookcases, Crown Molding, Double Vanity, High Ceilings 9 ft Main, High Ceilings 9 ft Upper, High Speed Internet, Recessed Lighting, Walk-In Closet(s)
- KitchenBreakfast Bar, Cabinets White, Kitchen Island, Pantry, Stone Counters, View to Family Room
- AppliancesDishwasher, Disposal, Dryer, Gas Range, Microwave, Range Hood, Refrigerator, Washer
- HVACCentral Air
- Fireplaces1
- Fireplace DescriptionFamily Room, Gas Log
Interior Details
- StyleCraftsman
- Built In2021
- StoriesArray
- ParkingDriveway
- FeaturesPrivate Entrance, Private Yard, Rain Gutters
- UtilitiesCable Available, Electricity Available, Natural Gas Available, Sewer Available, Water Available
- SewerPublic Sewer
- Lot DescriptionBack Yard, Private
- Lot Dimensionsx
- Acres0.0994
Exterior Details
Listing Provided Courtesy Of: Compass 404-668-6621
Listings identified with the FMLS IDX logo come from FMLS and are held by brokerage firms other than the owner of
this website. The listing brokerage is identified in any listing details. Information is deemed reliable but is not
guaranteed. If you believe any FMLS listing contains material that infringes your copyrighted work please click here
to review our DMCA policy and learn how to submit a takedown request. © 2025 First Multiple Listing
Service, Inc.
This property information delivered from various sources that may include, but not be limited to, county records and the multiple listing service. Although the information is believed to be reliable, it is not warranted and you should not rely upon it without independent verification. Property information is subject to errors, omissions, changes, including price, or withdrawal without notice.
For issues regarding this website, please contact Eyesore at 678.692.8512.
Data Last updated on August 24, 2025 12:10am


