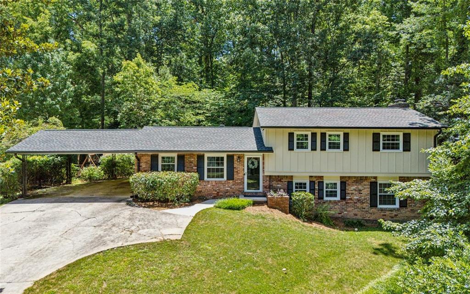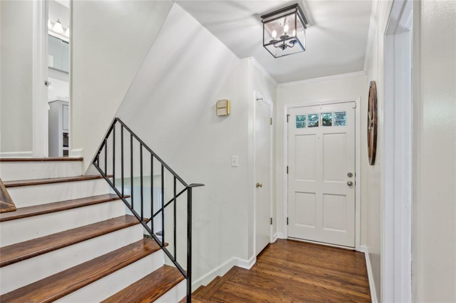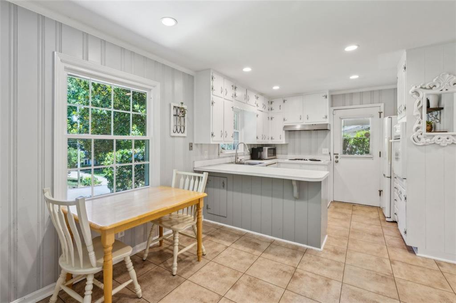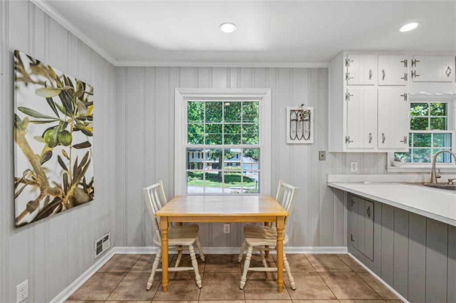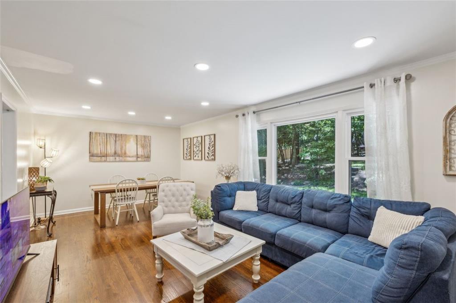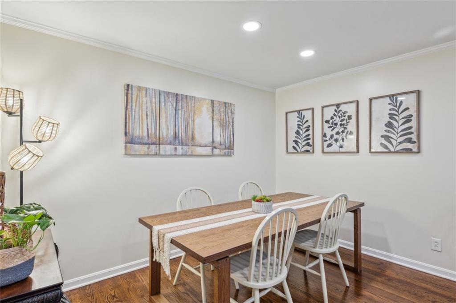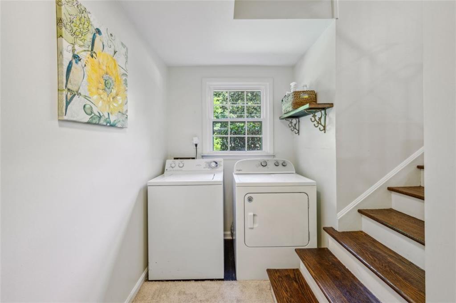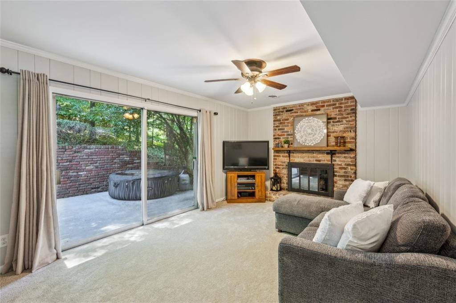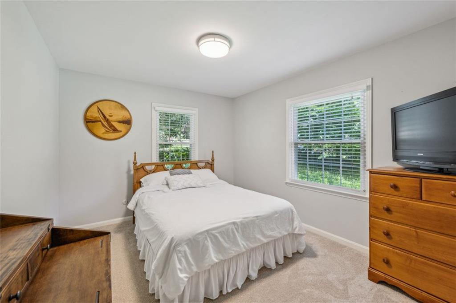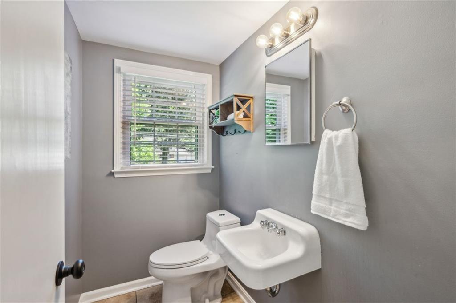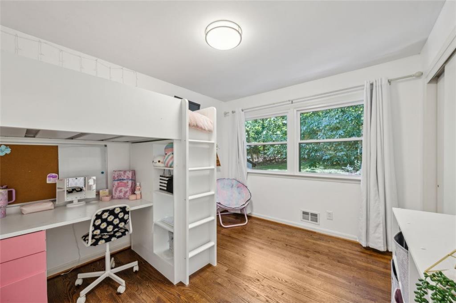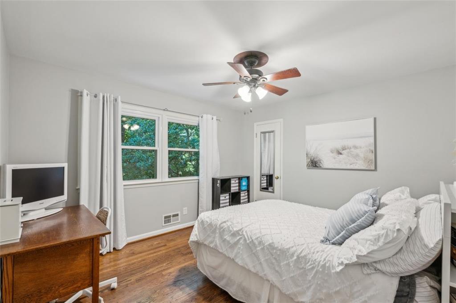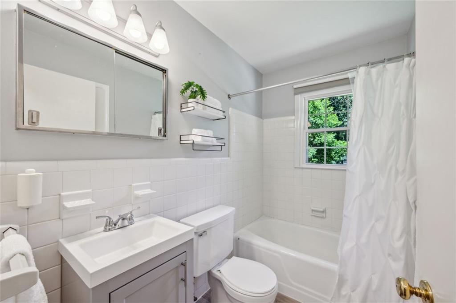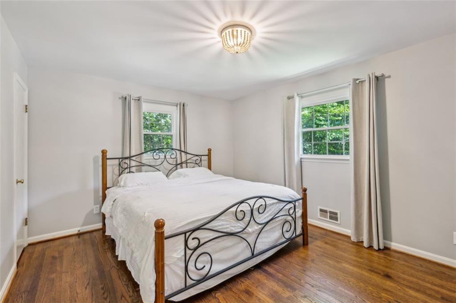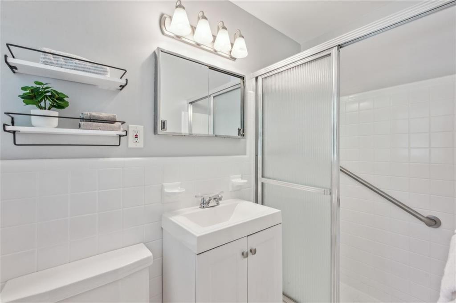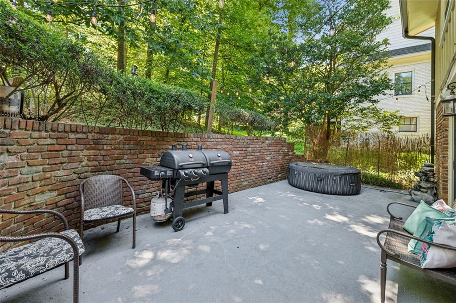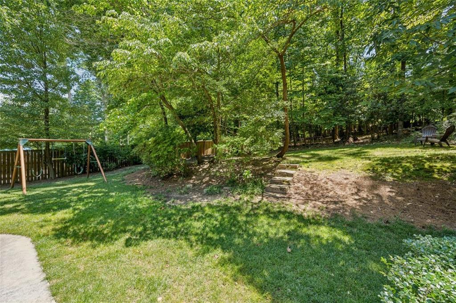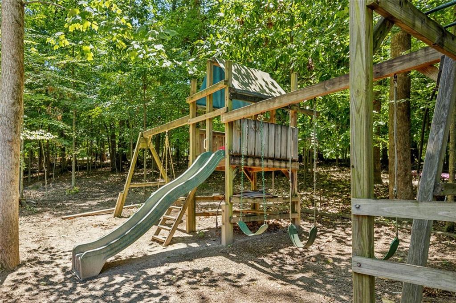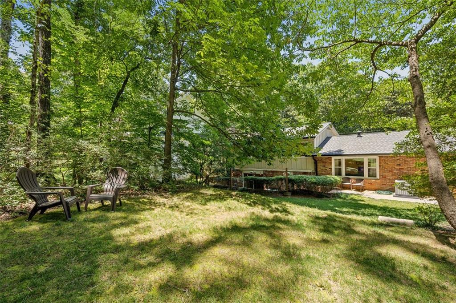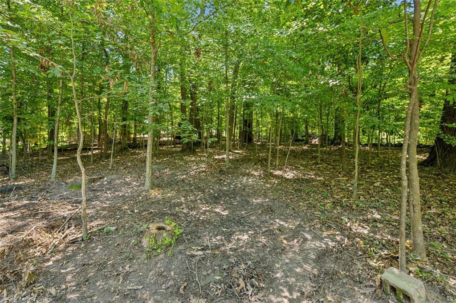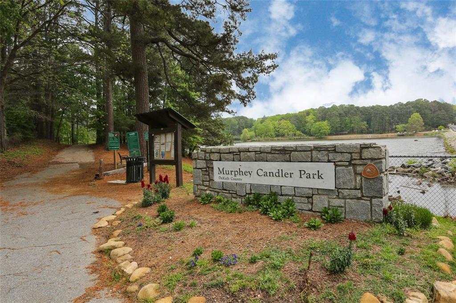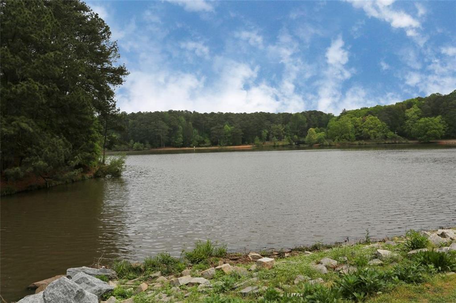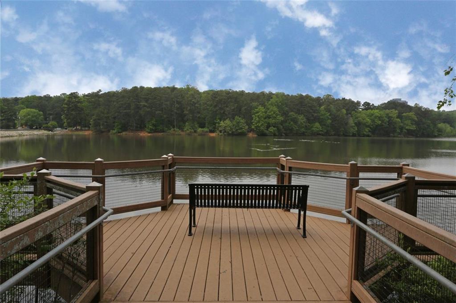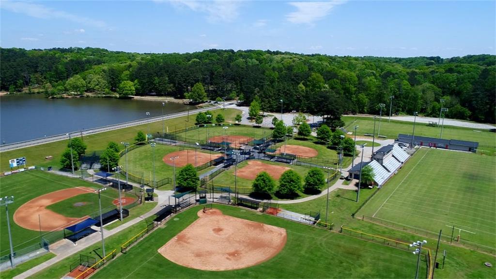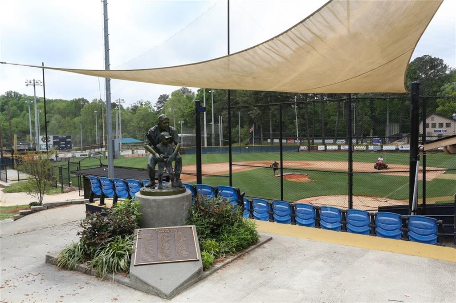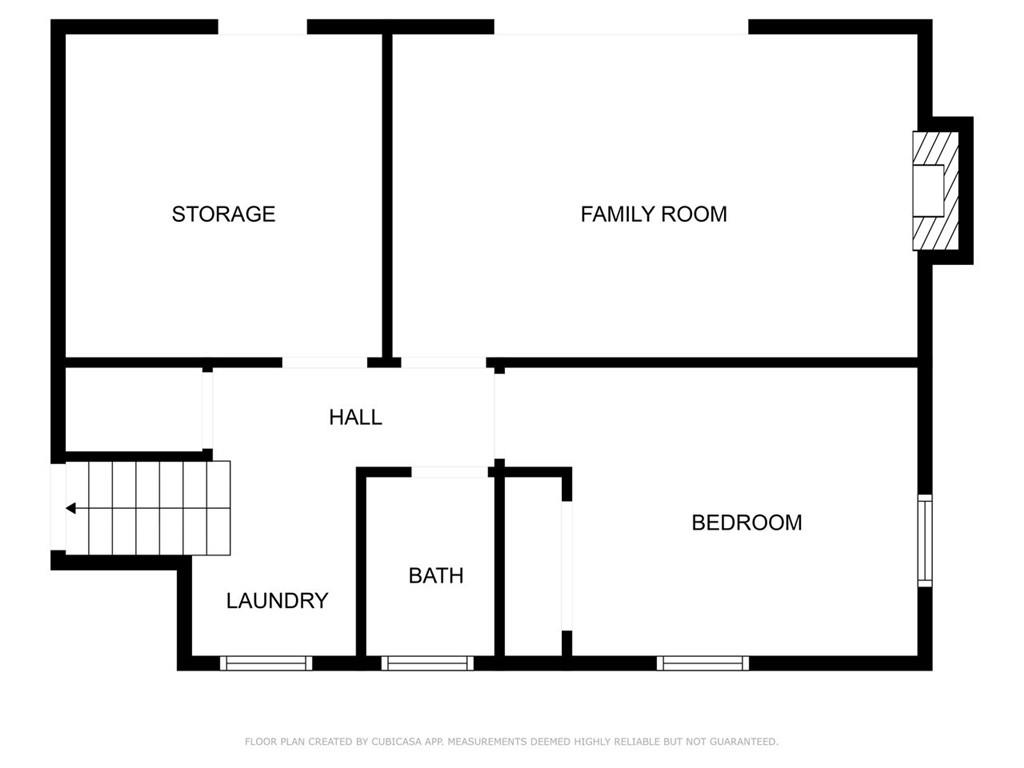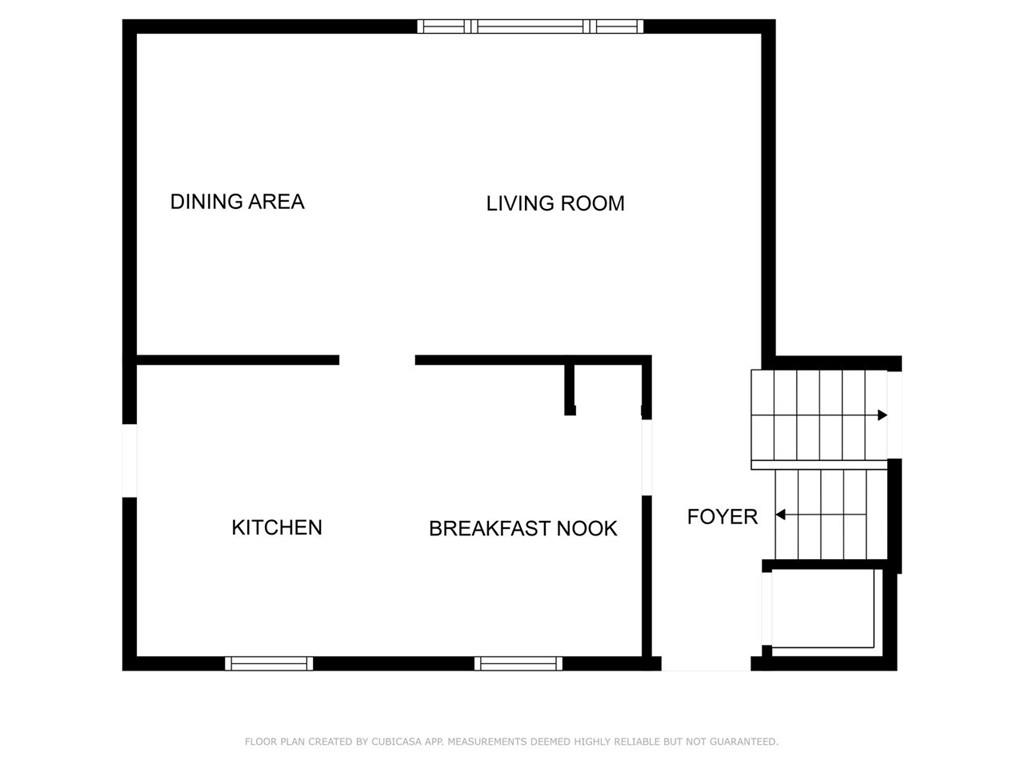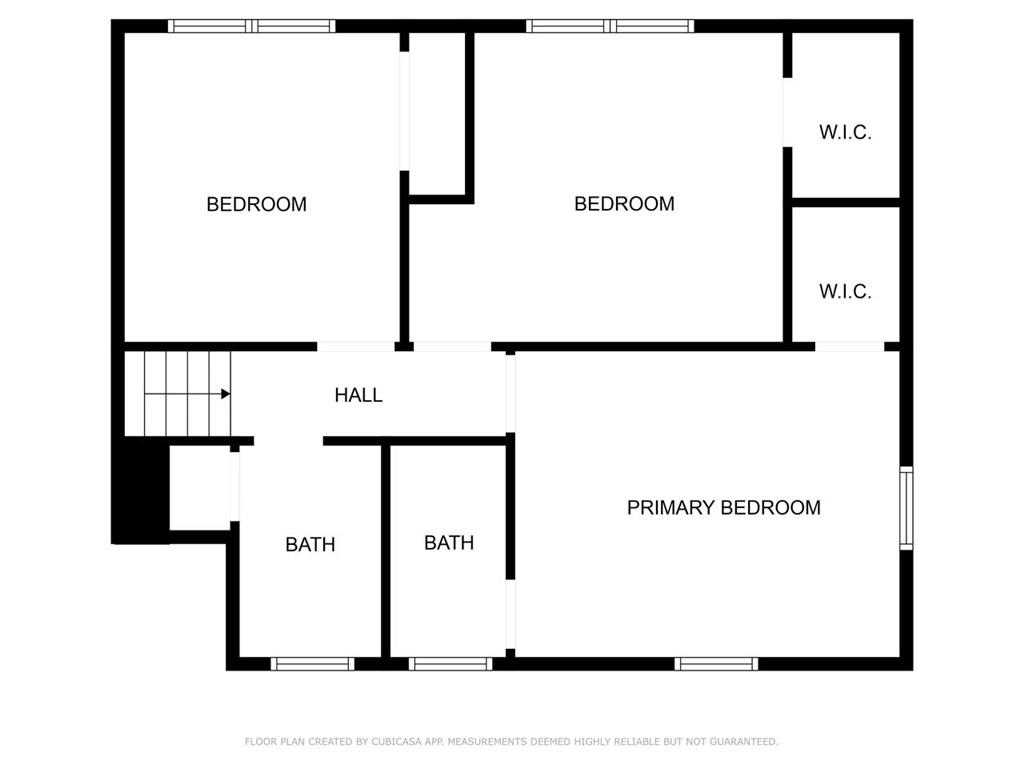4372 Ashwoody Trail NE
Brookhaven, GA 30319
$630,000
The .25% reduction not enough for you? Still on the fence? Well this Seller MAY provide concessions that can be applied toward a 1% interest rate buydown with a qualified lender.* Discover extra space and everyday convenience in Brookhaven’s established Oak Forest neighborhood! Tucked on a cul-de-sac, this classic split-level delivers 2,071 sq ft—perfect for first-time buyers, investors, or anyone ready to upsize in the sought-after Montgomery school cluster. Major upgrades provide peace of mind: new architectural-shingle roof, energy-efficient windows, new sewer line to the street, fresh interior paint, hardwoods, and brand-new carpet. On the main level, a well-designed original kitchen serves an open living/dining area, while two comfortable bedrooms share the hall bath with a separate owners suite and private bath. Downstairs, the daylight terrace level features a fireside family room, fourth bedroom, full bath, and flexible bonus/storage space. Step outside to a charming patio ideal for grilling or relaxed evenings that overlooks a deep, tree-framed backyard where deer wander almost daily. The two-car carport doubles as shaded game-day overflow space, and a convenient parking pad adds extra guest parking. Commuters will appreciate the swift access to I-285 and GA-400, putting Buckhead, Perimeter Center, and the entire metro within easy reach. Daily errands are simple at the new Publix at Cambridge Square, with a growing menu of restaurants both inside and outside the Perimeter offering endless dining choices. Academic pathways include Montgomery ES, Chamblee Middle, and Chamblee High, with esteemed private options such as Marist School just minutes away. Move-in ready, low-maintenance, and filled with recent investments—this Oak Forest gem is Brookhaven value at its best. Schedule your showing today! *All financing options subject to buyer qualification, lender approval, loan program guidelines, and market conditions. NOT A COMMITMENT TO LEND.
- SubdivisionOak Forest Hills
- Zip Code30319
- CityBrookhaven
- CountyDekalb - GA
Location
- ElementaryMontgomery
- JuniorChamblee
- HighChamblee
Schools
- StatusActive
- MLS #7617120
- TypeResidential
MLS Data
- Bedrooms4
- Bathrooms3
- Bedroom DescriptionIn-Law Floorplan, Roommate Floor Plan
- FeaturesHigh Speed Internet, Entrance Foyer, Recessed Lighting
- KitchenBreakfast Room, Cabinets White, Laminate Counters, Eat-in Kitchen
- AppliancesDisposal, Electric Cooktop, Electric Oven/Range/Countertop
- HVACCeiling Fan(s), Central Air, Electric
- Fireplaces1
- Fireplace DescriptionFamily Room
Interior Details
- StyleTraditional
- ConstructionBrick, Frame
- Built In1964
- StoriesArray
- ParkingCarport
- FeaturesPrivate Entrance, Private Yard
- ServicesFishing, Lake, Public Transportation, Playground, Pool
- UtilitiesCable Available, Phone Available, Sewer Available, Natural Gas Available, Electricity Available
- SewerPublic Sewer
- Lot DescriptionBack Yard, Cul-de-sac Lot, Landscaped
- Lot Dimensions100x283x100x277
- Acres0.6
Exterior Details
Listing Provided Courtesy Of: EXP Realty, LLC. 888-959-9461
Listings identified with the FMLS IDX logo come from FMLS and are held by brokerage firms other than the owner of
this website. The listing brokerage is identified in any listing details. Information is deemed reliable but is not
guaranteed. If you believe any FMLS listing contains material that infringes your copyrighted work please click here
to review our DMCA policy and learn how to submit a takedown request. © 2025 First Multiple Listing
Service, Inc.
This property information delivered from various sources that may include, but not be limited to, county records and the multiple listing service. Although the information is believed to be reliable, it is not warranted and you should not rely upon it without independent verification. Property information is subject to errors, omissions, changes, including price, or withdrawal without notice.
For issues regarding this website, please contact Eyesore at 678.692.8512.
Data Last updated on October 27, 2025 11:22am


