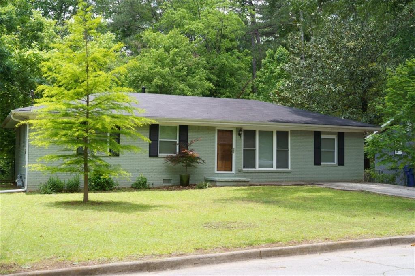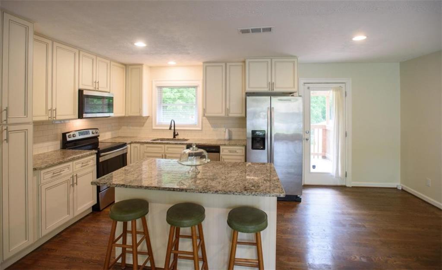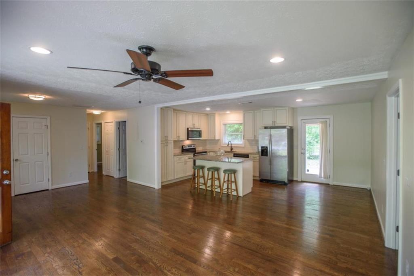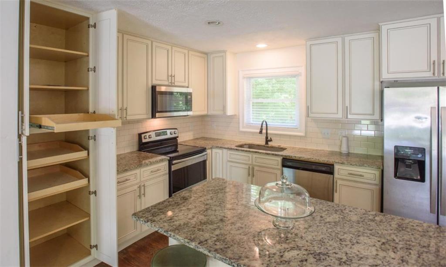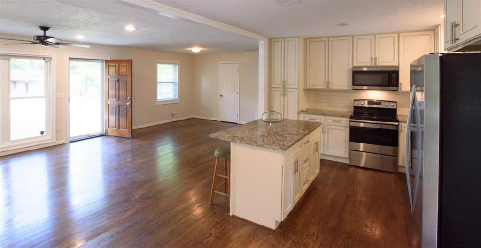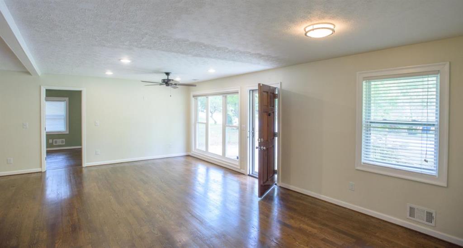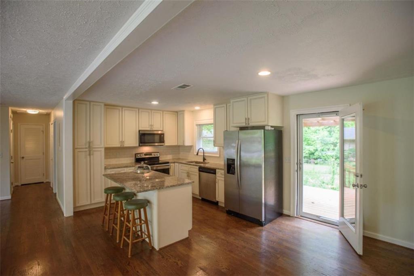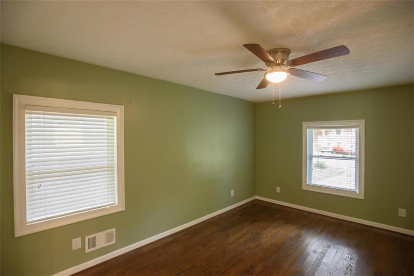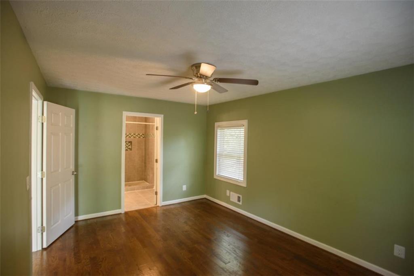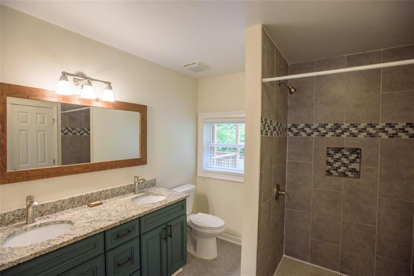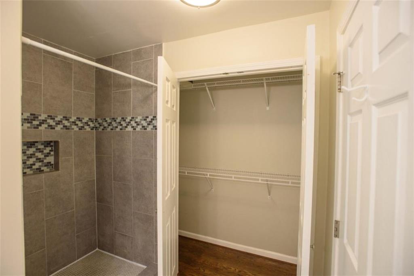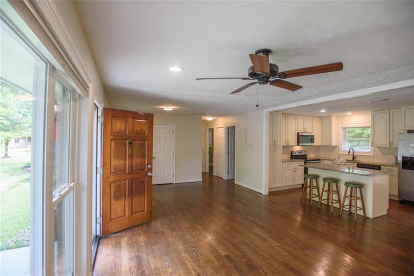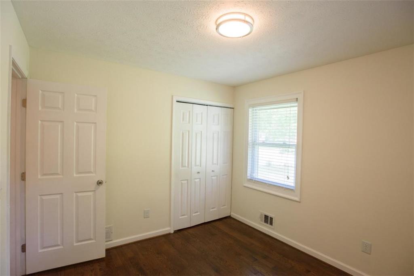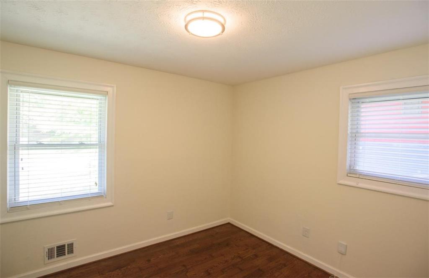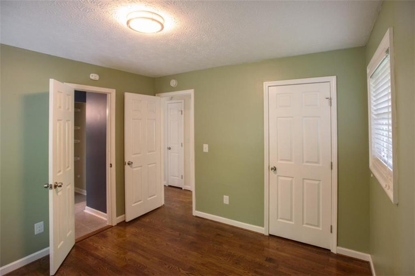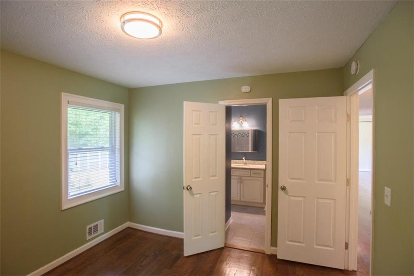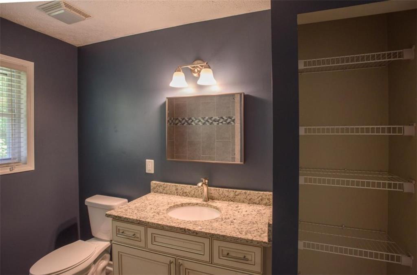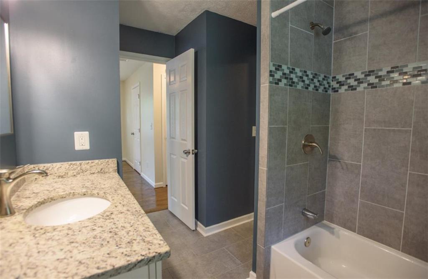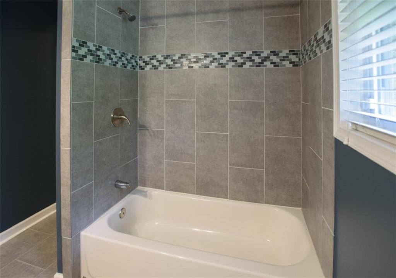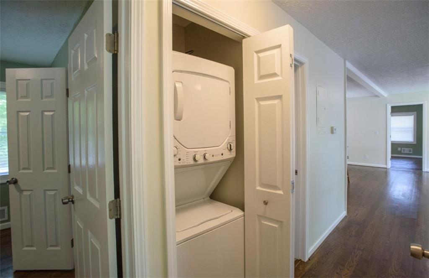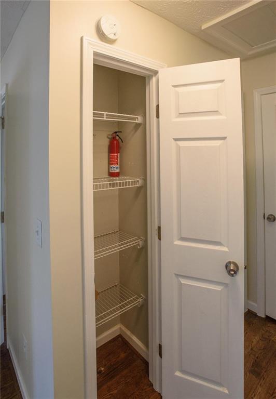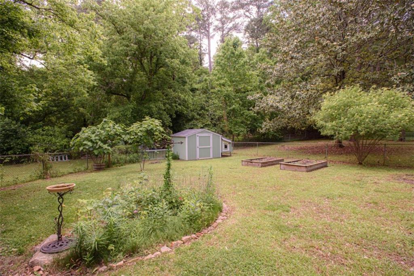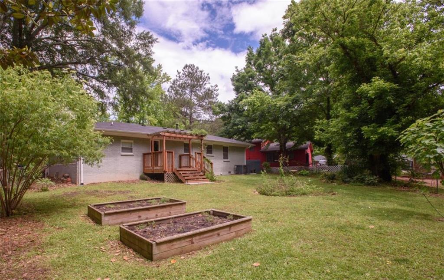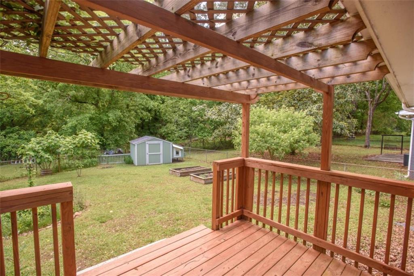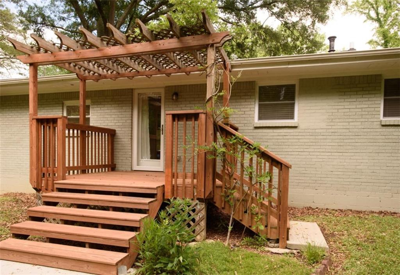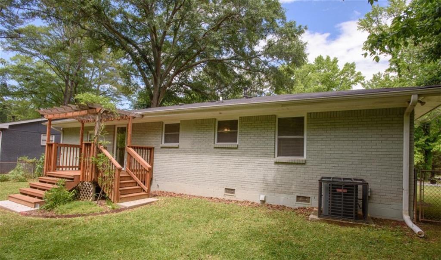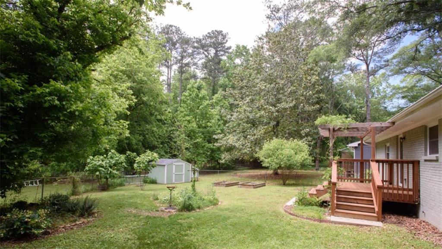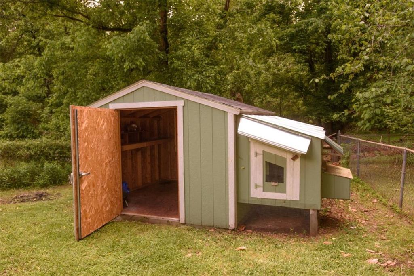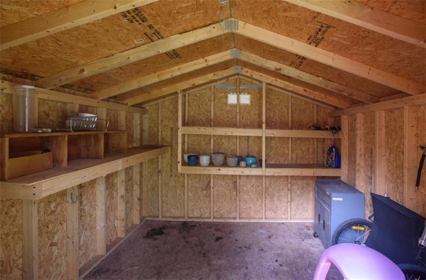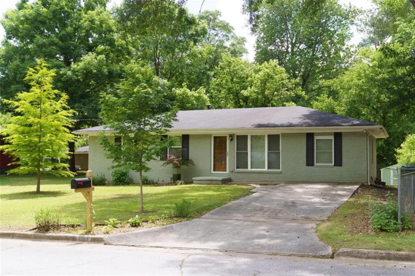3267 Donnebrook Lane
Atlanta, GA 30354
$265,000
A Hidden Gem in South River Gardens - 3267 Donnebrook Lane - Welcome to your serene sanctuary in the heart of Atlanta. Nestled on a quiet, tree-lined street in the South River Gardens neighborhood, 3267 Donnebrook Lane is a beautifully renovated 3-bedroom, 2-bathroom brick ranch offering 1,326 square feet of thoughtfully designed living space-and a backyard that feels like your own private nature retreat. Surrounded by dozens of acres of untouched forest, this home sits perfectly between the 216-acre Lake Charlotte Nature Preserve and Atlanta's Southside Park, offering unmatched access to green space while being just 4 miles from the airport and 6 miles from downtown. Whether you're commuting or escaping into nature, this location offers the best of both worlds. Originally renovated top-to-bottom in 2018, this home boasts modern upgrades throughout: new roof, hardwood floors, granite countertops, cabinetry, fixtures, plumbing, tile work, HVAC, windows, and more. Since then, the current owners have lovingly maintained and enhanced the home with Levolor blinds, Larson security doors, attic insulation, custom pantry shelving, steel switch-plates, closet storage solutions and fiber internet readiness. Step outside and you'll find a space that's been cultivated with care and intention. The front stone walkway, native landscaping (with trees planted by Trees Atlanta), pergola, raised garden beds, and a 100 sq ft Tuff Shed make the backyard a true extension of the home-a peaceful, functional, and lovely outdoor living area. But what truly sets this home apart is the community. The sellers speak most fondly of the tight-knit, friendly neighbors who've made this quiet loop feel like family. Your Story Starts Here - Let's Get You Home!
- Zip Code30354
- CityAtlanta
- CountyFulton - GA
Location
- ElementaryHeritage - Fulton
- JuniorCrawford Long
- HighSouth Atlanta
Schools
- StatusActive
- MLS #7616835
- TypeResidential
MLS Data
- Bedrooms3
- Bathrooms2
- Bedroom DescriptionMaster on Main, Roommate Floor Plan, Split Bedroom Plan
- RoomsBathroom, Bedroom, Family Room, Kitchen, Master Bathroom, Master Bedroom
- BasementCrawl Space
- FeaturesDouble Vanity, High Speed Internet
- KitchenCabinets Other, Eat-in Kitchen, Kitchen Island, Stone Counters
- AppliancesDishwasher, Disposal, Dryer, Electric Water Heater, Microwave, Refrigerator, Washer
- HVACCentral Air, Heat Pump
Interior Details
- StyleRanch
- ConstructionBrick, Brick 4 Sides
- Built In1967
- StoriesArray
- ParkingDriveway, Level Driveway
- FeaturesGarden, Storage
- UtilitiesNatural Gas Available
- SewerPublic Sewer
- Lot DescriptionBack Yard, Front Yard, Level
- Acres0.201
Exterior Details
Listing Provided Courtesy Of: Virtual Properties Realty.com 770-495-5050
Listings identified with the FMLS IDX logo come from FMLS and are held by brokerage firms other than the owner of
this website. The listing brokerage is identified in any listing details. Information is deemed reliable but is not
guaranteed. If you believe any FMLS listing contains material that infringes your copyrighted work please click here
to review our DMCA policy and learn how to submit a takedown request. © 2026 First Multiple Listing
Service, Inc.
This property information delivered from various sources that may include, but not be limited to, county records and the multiple listing service. Although the information is believed to be reliable, it is not warranted and you should not rely upon it without independent verification. Property information is subject to errors, omissions, changes, including price, or withdrawal without notice.
For issues regarding this website, please contact Eyesore at 678.692.8512.
Data Last updated on January 28, 2026 1:03pm


