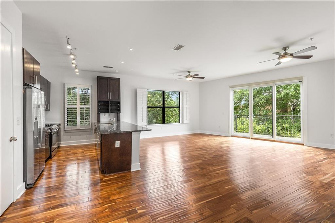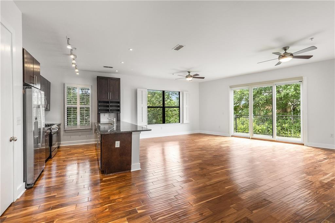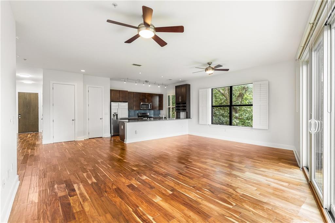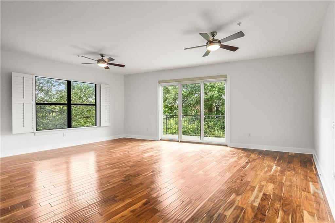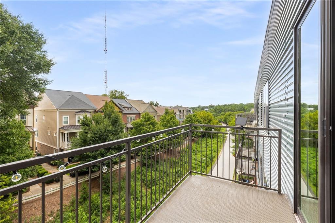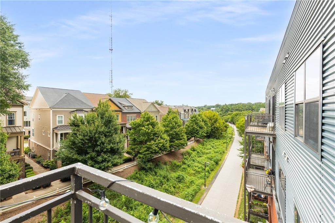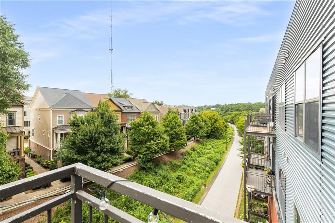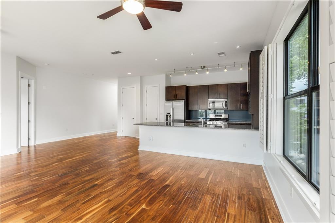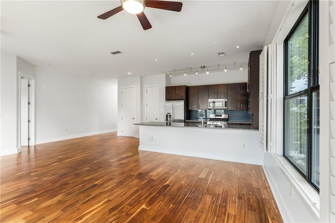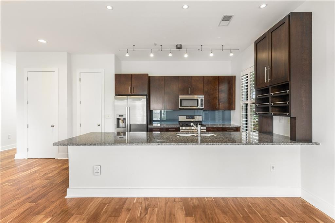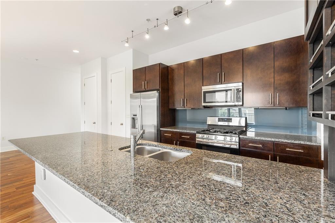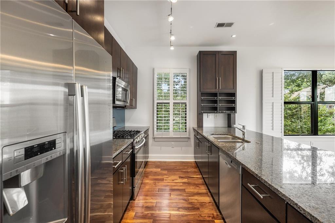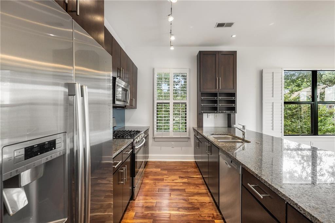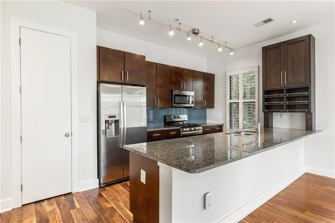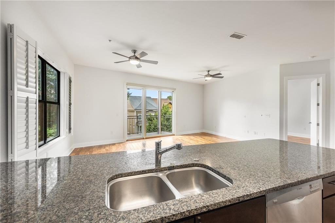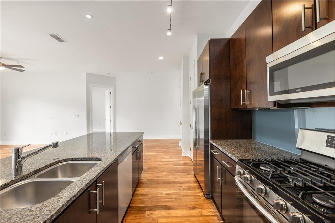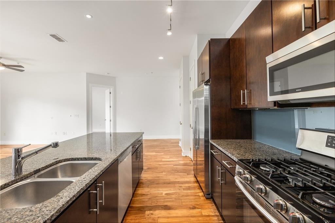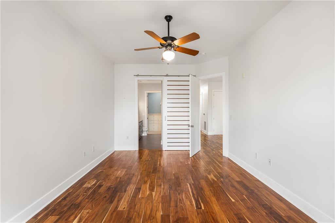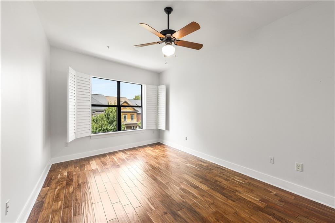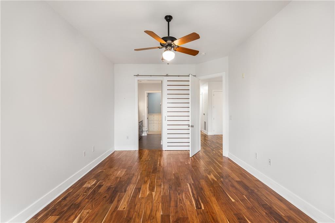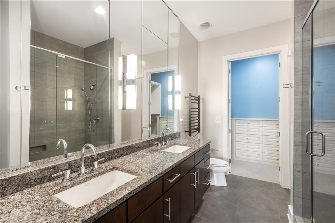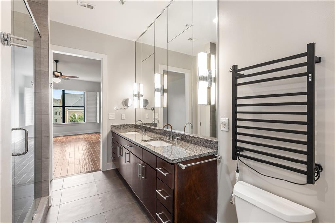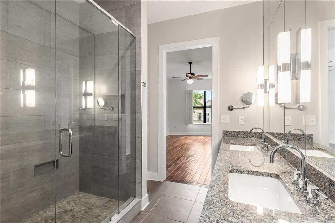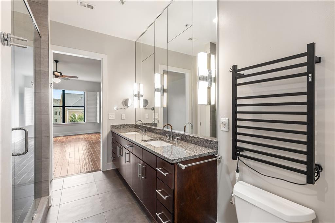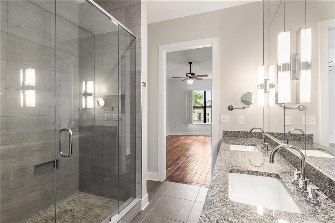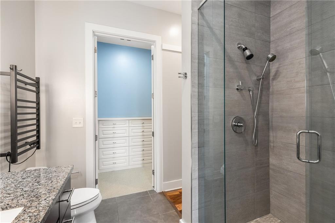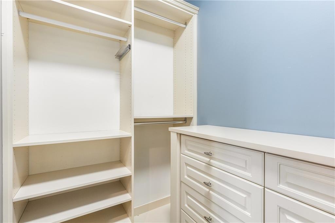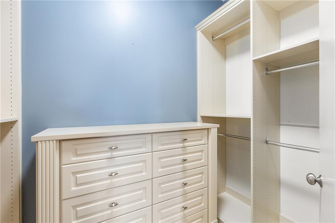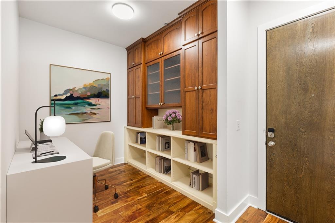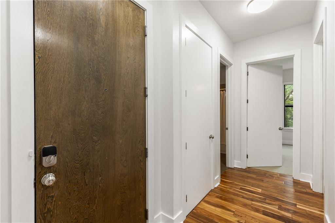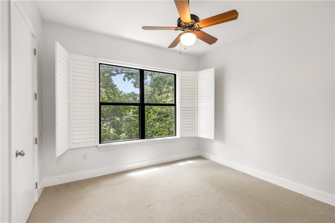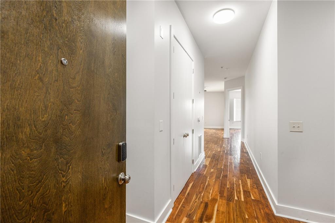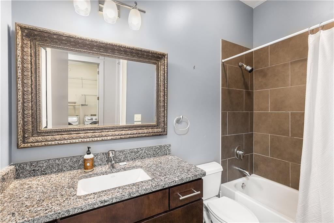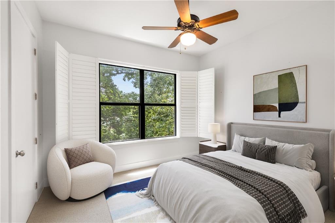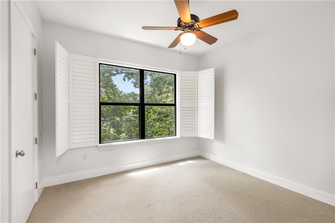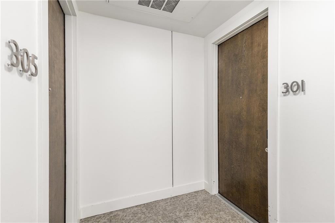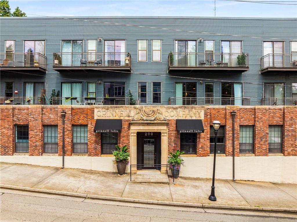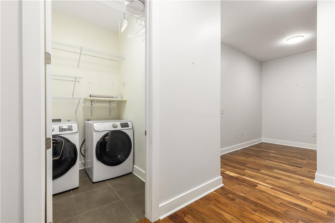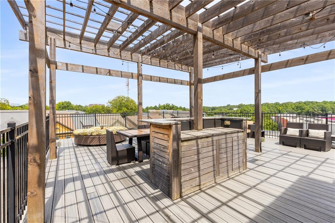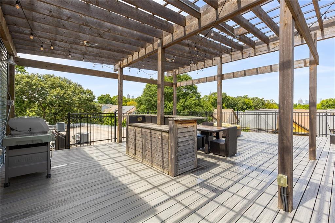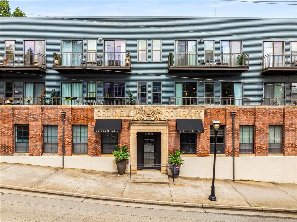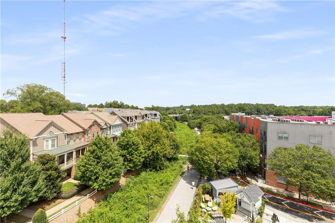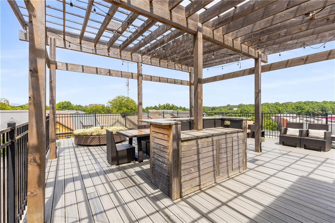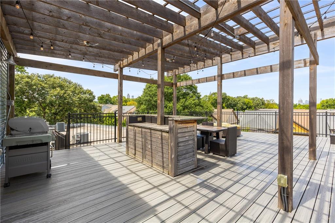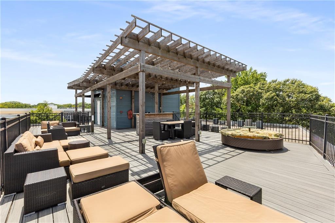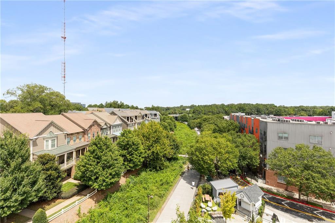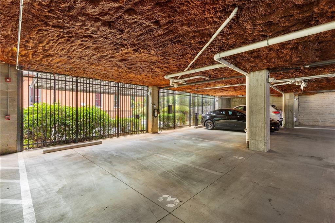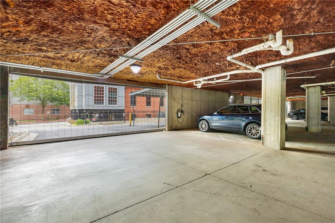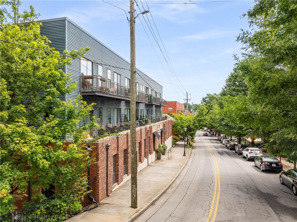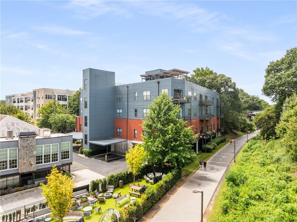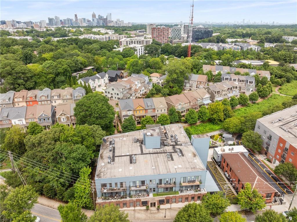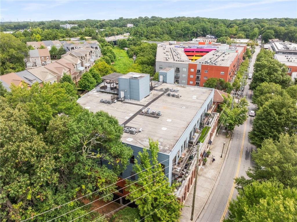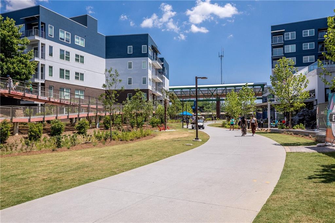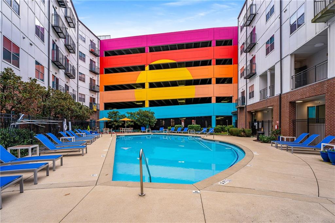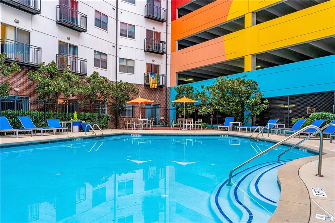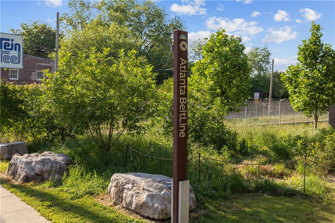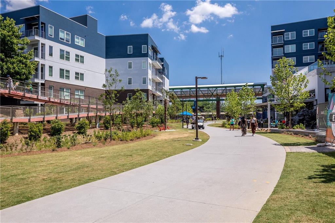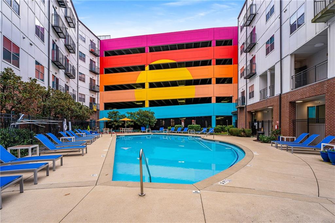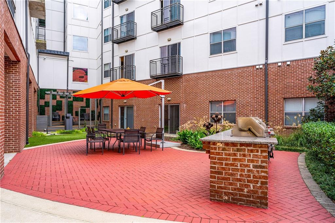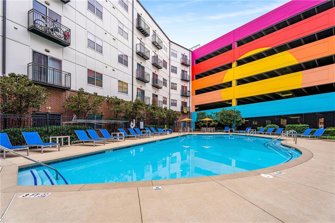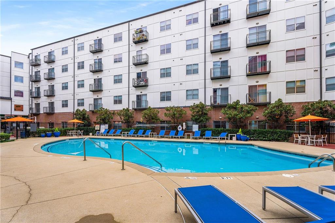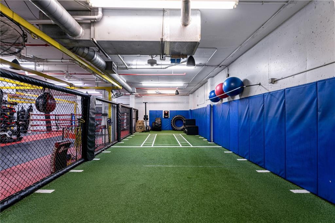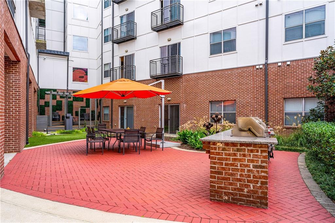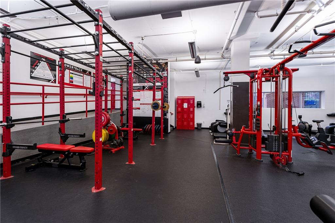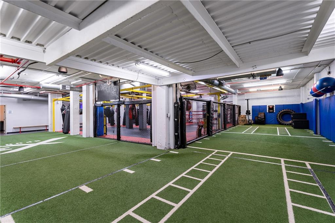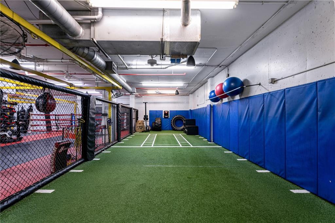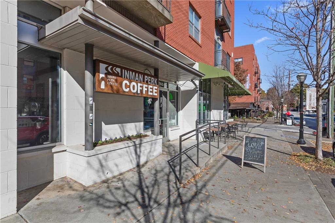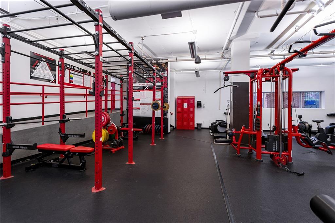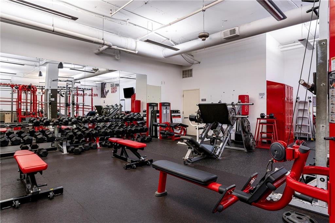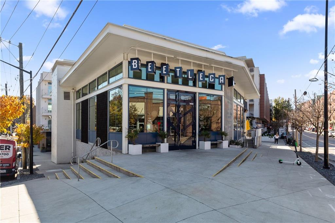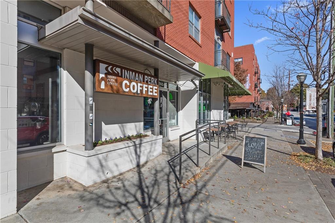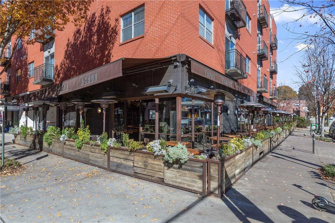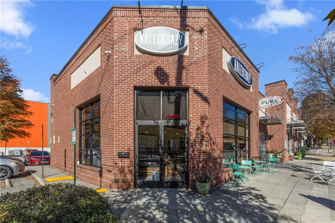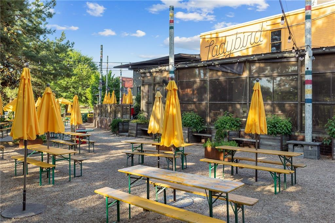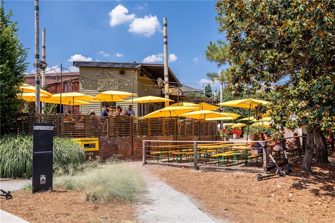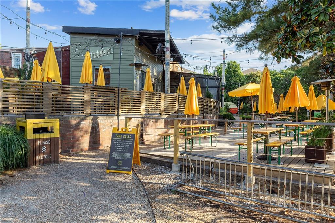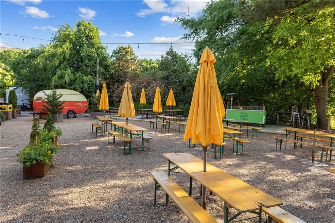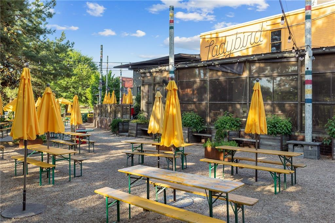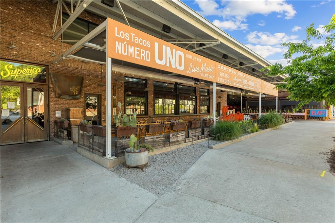200 N Highland Avenue NE #301
Atlanta, GA 30307
$795,000
Welcome to Grinnell Lofts, a boutique residential building situated directly on the BeltLine with unmatched access to dining, retail, and green space. This rare top-floor corner residence offers elevated finishes, a spacious layout, and a prime location in one of Atlanta's most connected neighborhoods. The home features ample interior space with 10-foot ceilings, hardwood floors throughout, and large windows with custom plantation shutters that fill the space with natural light. The open floor plan includes a generous living and dining area that opens to a private balcony overlooking the BeltLine. A built-in office nook offers flexible space for work, reading, or creative use. The kitchen is equipped with stainless steel appliances, a gas range, and clean, modern design that integrates seamlessly into the main living area. The two-bedroom layout places each bedroom on opposite sides of the home, allowing for comfort and privacy. Ample storage, including two hallway closets and vertical built-ins, supports a clutter-free lifestyle. Community features include two deeded, covered parking spaces, secure keypad entry, and access to a rooftop lounge with sweeping views. Residents also enjoy a private pool and a fitness facility through X3 Sports, offering modern equipment and a full schedule of group classes. Grinnell Lofts is conveniently located near restaurants, markets, shops, and parks with direct BeltLine access, making it easy to explore nearby destinations including Krog Street Market, Ponce City Market, and Piedmont Park. This home offers a refined blend of comfort, convenience, and location with direct access to one of Atlanta's most active corridors.
- SubdivisionGrinnell Lofts
- Zip Code30307
- CityAtlanta
- CountyFulton - GA
Location
- ElementaryMary Lin
- JuniorDavid T Howard
- HighMidtown
Schools
- StatusActive
- MLS #7616736
- TypeCondominium & Townhouse
MLS Data
- Bedrooms2
- Bathrooms2
- Bedroom DescriptionMaster on Main, Roommate Floor Plan
- RoomsOffice
- FeaturesDouble Vanity, Entrance Foyer, High Ceilings 10 ft Main, High Speed Internet, Walk-In Closet(s)
- KitchenBreakfast Bar, Cabinets Stain, Pantry, Stone Counters, View to Family Room
- AppliancesDishwasher, Disposal, Dryer, Gas Range, Microwave, Refrigerator, Washer
- HVACCentral Air
Interior Details
- StyleHigh Rise (6 or more stories)
- Built In2008
- StoriesArray
- ParkingAssigned, Deeded, Drive Under Main Level, Garage
- FeaturesBalcony
- ServicesFitness Center, Homeowners Association, Near Beltline, Near Public Transport, Near Shopping, Near Trails/Greenway, Pool, Restaurant, Sidewalks, Street Lights
- UtilitiesCable Available, Electricity Available, Natural Gas Available, Phone Available, Sewer Available, Water Available
- SewerPublic Sewer
- Lot DimensionsX
- Acres0.037
Exterior Details
Listing Provided Courtesy Of: Atlanta Fine Homes Sotheby's International 404-874-0300
Listings identified with the FMLS IDX logo come from FMLS and are held by brokerage firms other than the owner of
this website. The listing brokerage is identified in any listing details. Information is deemed reliable but is not
guaranteed. If you believe any FMLS listing contains material that infringes your copyrighted work please click here
to review our DMCA policy and learn how to submit a takedown request. © 2025 First Multiple Listing
Service, Inc.
This property information delivered from various sources that may include, but not be limited to, county records and the multiple listing service. Although the information is believed to be reliable, it is not warranted and you should not rely upon it without independent verification. Property information is subject to errors, omissions, changes, including price, or withdrawal without notice.
For issues regarding this website, please contact Eyesore at 678.692.8512.
Data Last updated on October 14, 2025 4:21am


