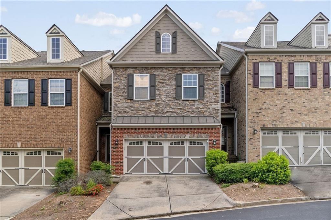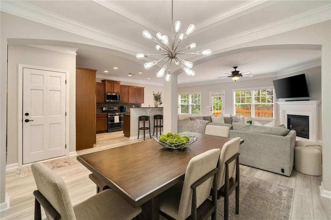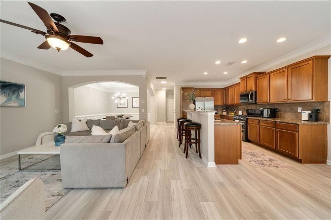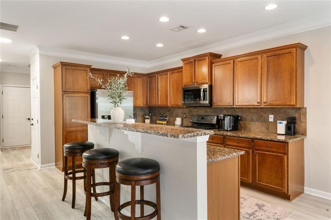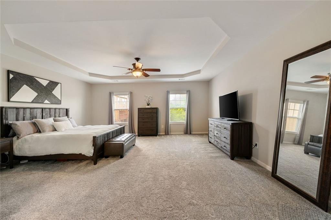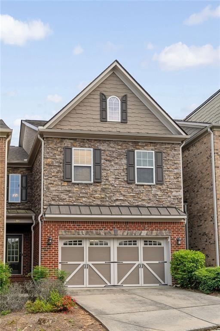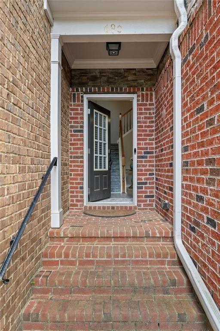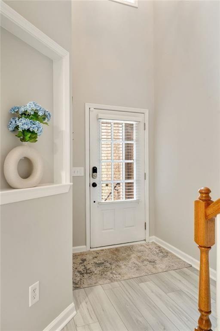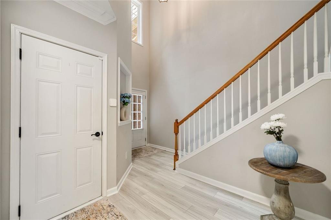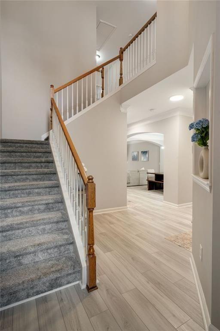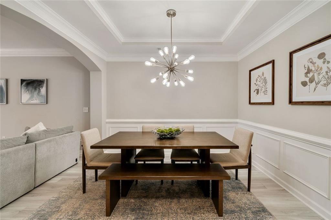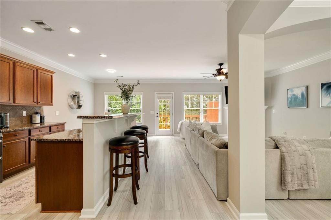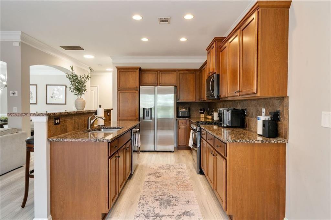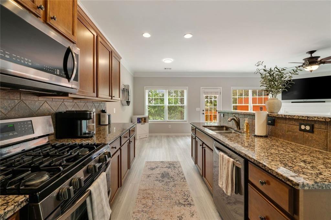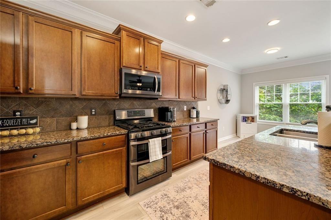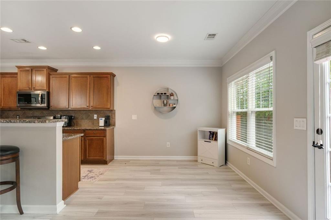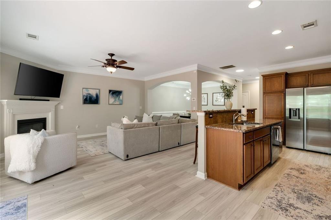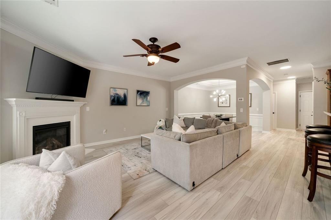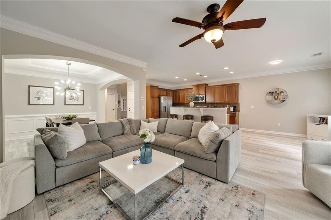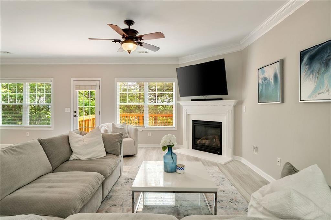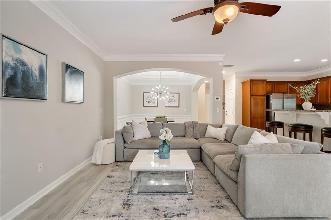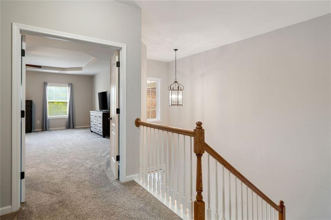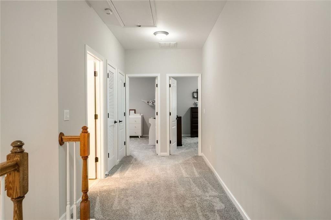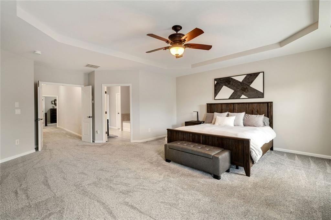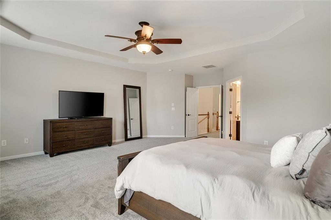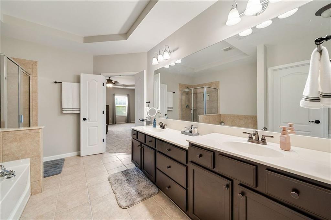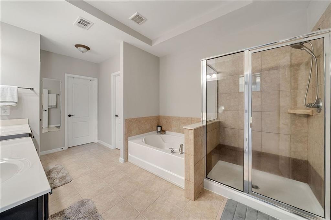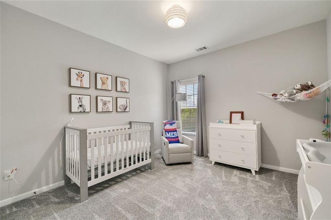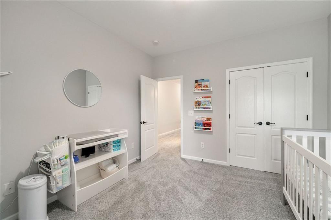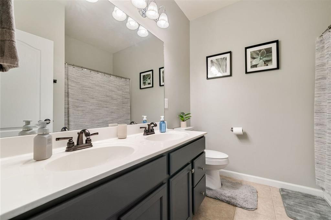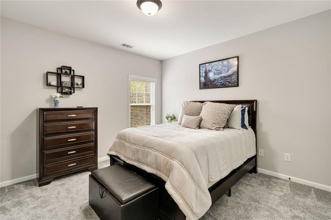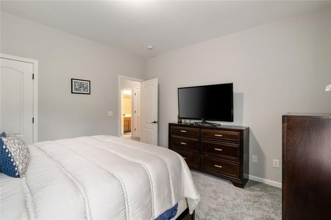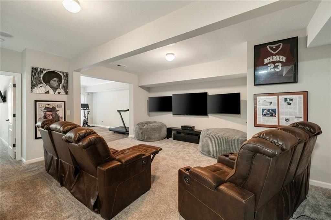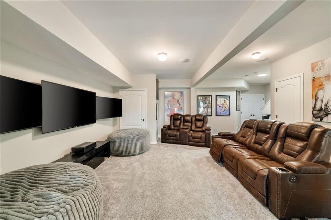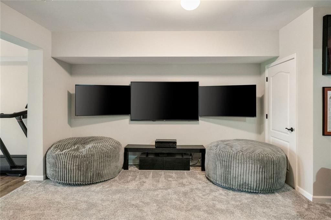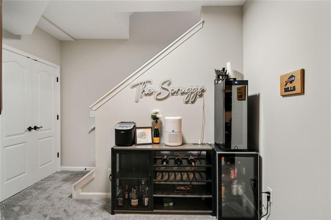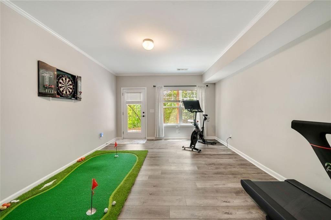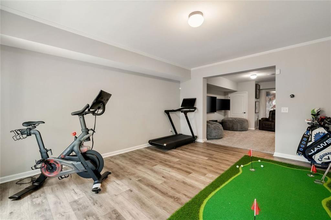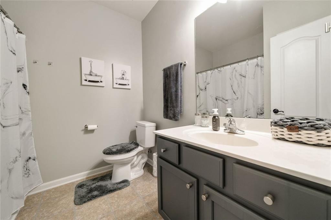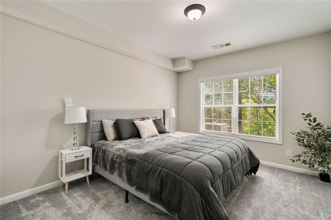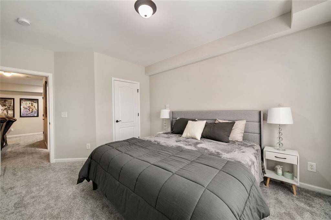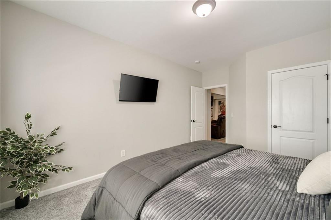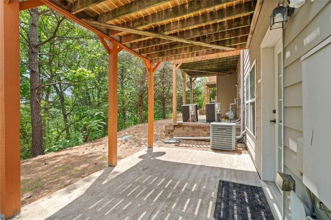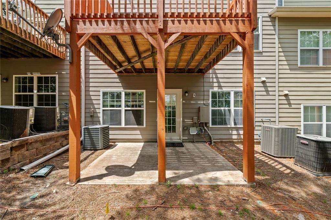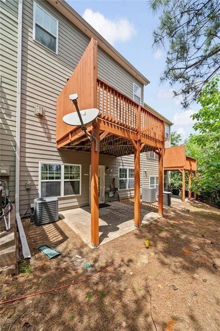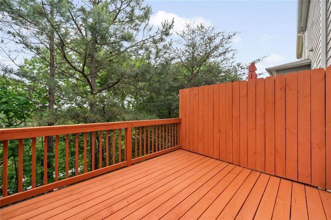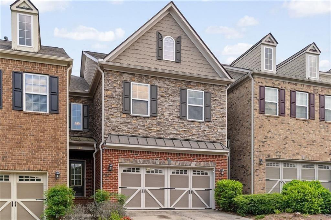690 Cobblestone Creek Lane
Smyrna, GA 30126
$459,000
PRICE IMPROVEMENT. Spacious, Stylish, and Ideally Located—This Move-In Ready Townhome Has It All! Featuring a full finished basement, an oversized primary suite, and nestled in a private gated community just minutes from I-285. This stunning home offers exceptional space, comfort, and convenience in one of Atlanta’s most desirable locations and is one of the largest units in the neighborhood. This townhome is one of the largest units in the community, showcasing an updated interior with brand-new vinyl flooring on the main level, new carpet upstairs, a recently replaced roof, and a freshly stained deck—this home is ready for you to settle in and enjoy. The open-concept layout boasts 9-foot ceilings and a cozy family and dining area that flows seamlessly into the kitchen, complete with granite countertops, stainless steel appliances and plenty of cabinet space—ideal for both everyday living and entertaining. Upstairs, the oversized primary suite impresses with tray ceilings, a double-door entry, and a private ensuite bath. Two additional bedrooms and a full hallway bath complete the upper level. The fully finished basement provides even more living space, featuring a bedroom, full bath, and a flexible area perfect for guests, a home office or a media room. This charming community includes a clubhouse and pool with exterior maintenance, water, and landscaping handled by the HOA. Conveniently located near highways, shopping, dining, and more, this home delivers both comfort and lifestyle. Unbeatable price for the space. Schedule your private tour today!
- SubdivisionCobblestone Creek
- Zip Code30126
- CitySmyrna
- CountyCobb - GA
Location
- ElementaryClay-Harmony Leland
- JuniorLindley
- HighPebblebrook
Schools
- StatusActive
- MLS #7616501
- TypeCondominium & Townhouse
MLS Data
- Bedrooms4
- Bathrooms3
- Half Baths1
- Bedroom DescriptionOversized Master
- RoomsBasement, Den, Game Room
- BasementBath/Stubbed, Daylight, Finished, Finished Bath, Full
- FeaturesDouble Vanity, Entrance Foyer 2 Story, High Ceilings 10 ft Main, Tray Ceiling(s), Walk-In Closet(s)
- KitchenBreakfast Room, Cabinets Stain, Eat-in Kitchen, Pantry, Solid Surface Counters
- AppliancesDishwasher, Disposal, Dryer, Gas Cooktop, Gas Range, Microwave, Refrigerator, Washer
- HVACCeiling Fan(s), Central Air
- Fireplaces1
- Fireplace DescriptionFactory Built, Family Room
Interior Details
- StyleTownhouse
- ConstructionBrick, Brick Front, Cement Siding
- Built In2007
- StoriesArray
- ParkingAttached, Driveway, Garage, Garage Faces Front
- FeaturesBalcony
- ServicesClubhouse, Gated, Homeowners Association, Pool
- UtilitiesCable Available, Electricity Available, Natural Gas Available, Phone Available, Sewer Available, Underground Utilities, Water Available
- SewerPublic Sewer
- Acres0.037
Exterior Details
Listing Provided Courtesy Of: Berkshire Hathaway HomeServices Georgia Properties 404-266-8100
Listings identified with the FMLS IDX logo come from FMLS and are held by brokerage firms other than the owner of
this website. The listing brokerage is identified in any listing details. Information is deemed reliable but is not
guaranteed. If you believe any FMLS listing contains material that infringes your copyrighted work please click here
to review our DMCA policy and learn how to submit a takedown request. © 2025 First Multiple Listing
Service, Inc.
This property information delivered from various sources that may include, but not be limited to, county records and the multiple listing service. Although the information is believed to be reliable, it is not warranted and you should not rely upon it without independent verification. Property information is subject to errors, omissions, changes, including price, or withdrawal without notice.
For issues regarding this website, please contact Eyesore at 678.692.8512.
Data Last updated on September 10, 2025 9:09pm


