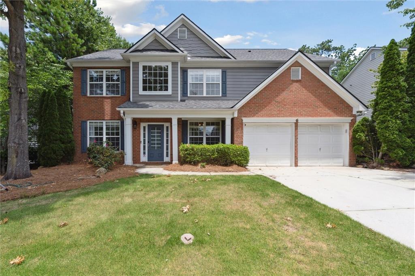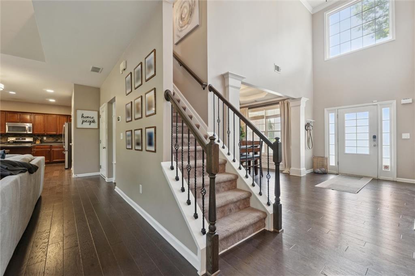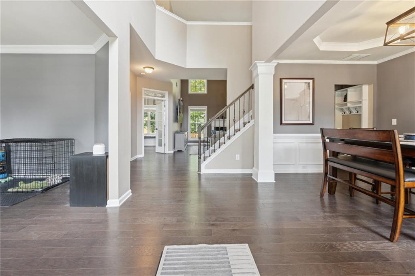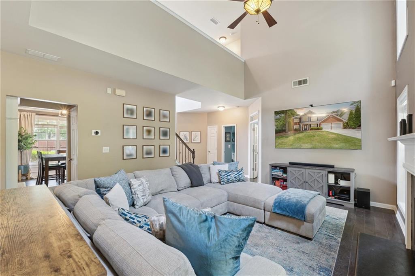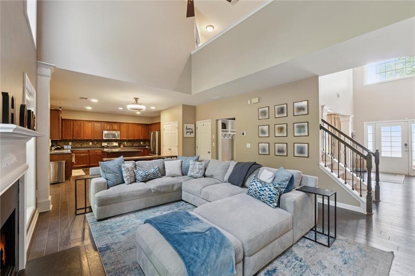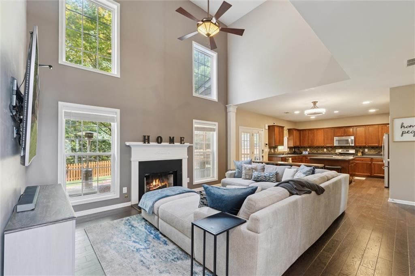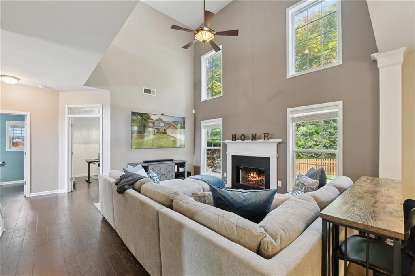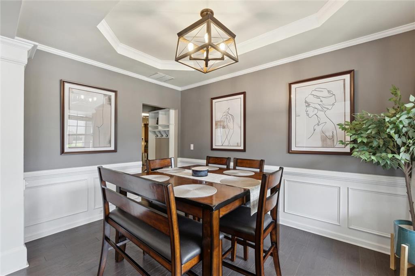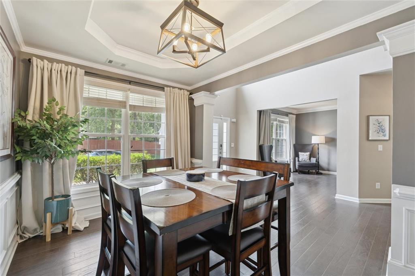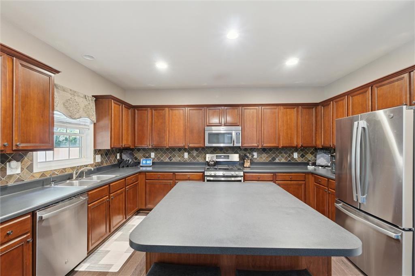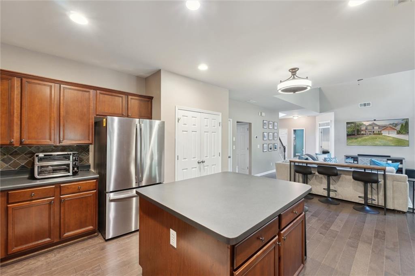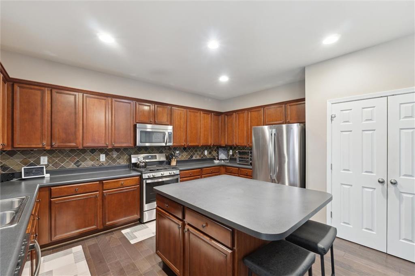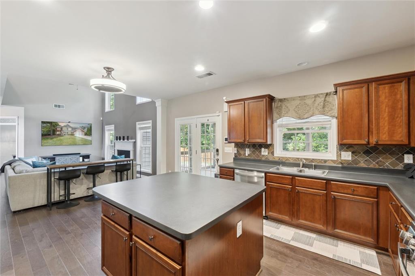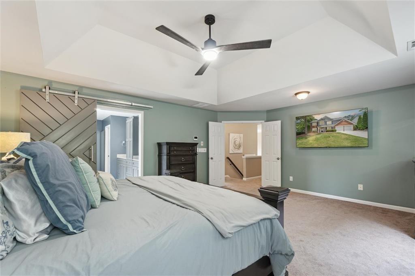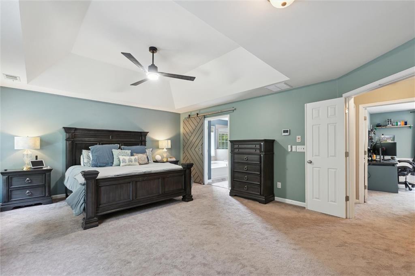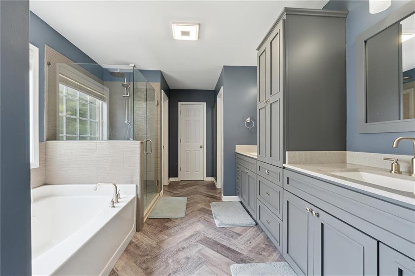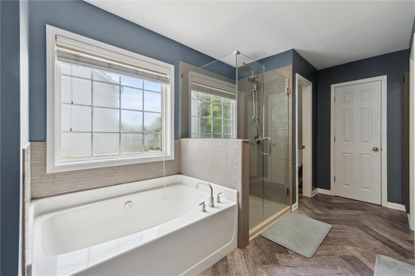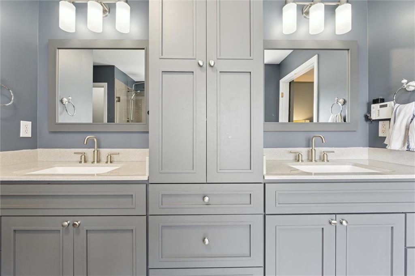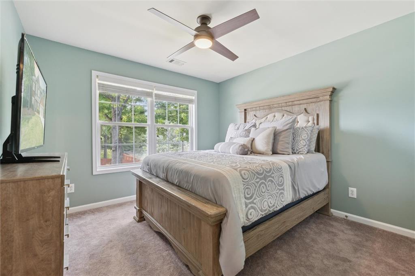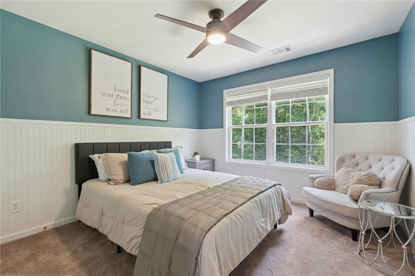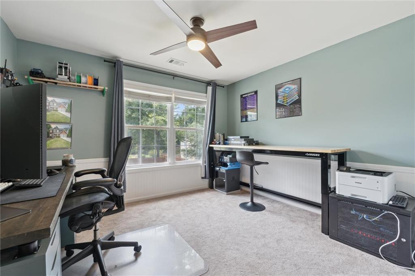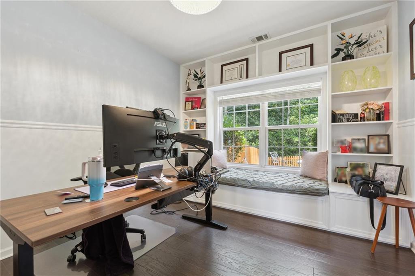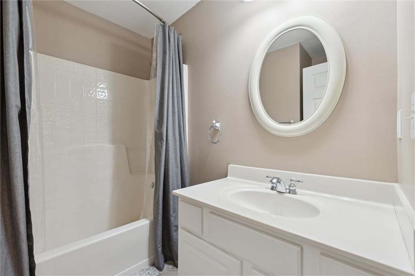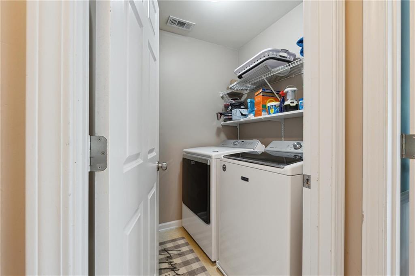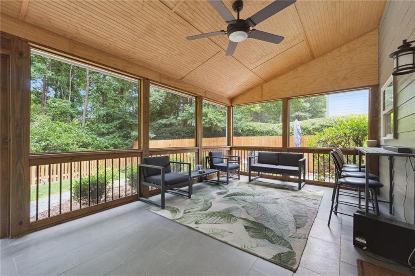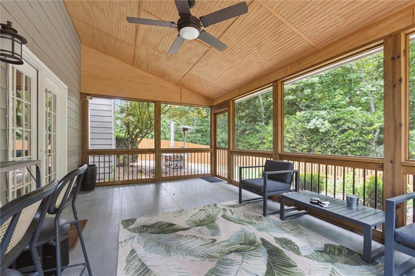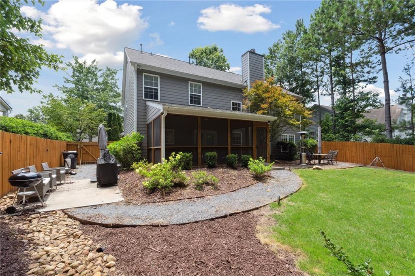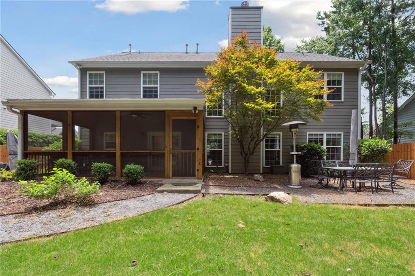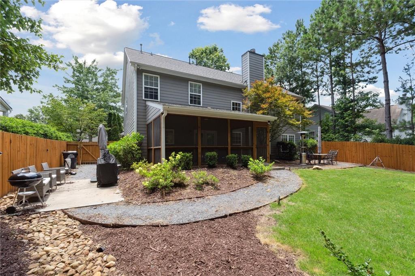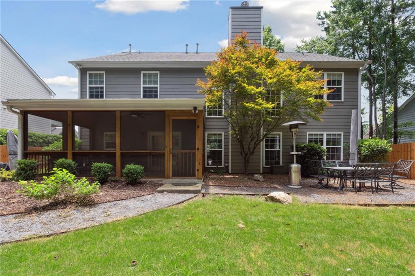5839 Buckner Creek Drive
Mableton, GA 30126
$3,000
Welcome to 5839 Buckner Creek Drive, a spacious and beautifully cared-for home tucked into a quiet, welcoming neighborhood. With 4 bedrooms, 2.5 bathrooms, and a thoughtfully designed layout, this home offers comfort, flexibility, and a warm sense of home the moment you walk in. Step inside to find a bright and airy 2 Story living space, where large windows invite in natural light and an open-concept design creates a smooth flow from kitchen to family room. The living and dining areas are perfect for everyday living or hosting gatherings, and the kitchen offers modern appliances, generous counter space, and plenty of storage for your culinary needs. Upstairs, the home features 4 well-appointed bedrooms, including a spacious primary suite with a private en suite bathroom and ample closet space. The additional bedrooms are ideal for family, guests, or personal use—each one offering comfort and flexibility. A standout bonus is the additional room located just off the main living area, perfect for anyone working from home or needing a quiet retreat. Whether used as a dedicated home office, creative studio, or reading nook, it offers the extra space today’s lifestyle demands. Step outside to a screened-in back patio, ideal for morning coffee or relaxing evenings with friends. Enjoy the outdoors without the bugs, in a space that’s perfect for entertaining or simply unwinding at the end of the day. The backyard is fully fenced and private, with easy upkeep and plenty of room to enjoy. With an attached garage, a dedicated laundry area, and easy access to nearby shopping, parks, and commuter routes, this home delivers both comfort and convenience—all in a peaceful community setting. If you’re looking for space, style, and functionality in a great location, 5339 Buckner Creek Drive is ready to welcome you home. Schedule your private tour today.
- SubdivisionBrookmere West
- Zip Code30126
- CityMableton
- CountyCobb - GA
Location
- ElementaryClay-Harmony Leland
- JuniorBetty Gray
- HighPebblebrook
Schools
- StatusActive
- MLS #7616434
- TypeRental
MLS Data
- Bedrooms4
- Bathrooms2
- Half Baths1
- Bedroom DescriptionOversized Master
- RoomsComputer Room, Den, Office
- FeaturesEntrance Foyer 2 Story
- KitchenKitchen Island, Pantry, View to Family Room
- AppliancesDishwasher, Dryer, Gas Cooktop, Microwave, Refrigerator, Self Cleaning Oven, Washer
- HVACCentral Air
- Fireplaces1
- Fireplace DescriptionFamily Room
Interior Details
- StyleA-Frame
- Built In2003
- StoriesArray
- ParkingAttached, Driveway, Garage, Garage Door Opener, Garage Faces Front, Level Driveway
- FeaturesPrivate Yard
- ServicesNear Shopping, Near Trails/Greenway, Park, Sidewalks
- UtilitiesCable Available, Electricity Available, Natural Gas Available, Water Available
- Lot DescriptionBack Yard, Front Yard, Level
- Lot Dimensionsx
- Acres0.23
Exterior Details
Listing Provided Courtesy Of: SRA Signature Realty Agents 770-573-9715
Listings identified with the FMLS IDX logo come from FMLS and are held by brokerage firms other than the owner of
this website. The listing brokerage is identified in any listing details. Information is deemed reliable but is not
guaranteed. If you believe any FMLS listing contains material that infringes your copyrighted work please click here
to review our DMCA policy and learn how to submit a takedown request. © 2025 First Multiple Listing
Service, Inc.
This property information delivered from various sources that may include, but not be limited to, county records and the multiple listing service. Although the information is believed to be reliable, it is not warranted and you should not rely upon it without independent verification. Property information is subject to errors, omissions, changes, including price, or withdrawal without notice.
For issues regarding this website, please contact Eyesore at 678.692.8512.
Data Last updated on October 26, 2025 4:50am


