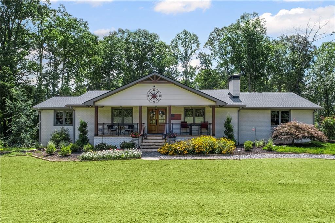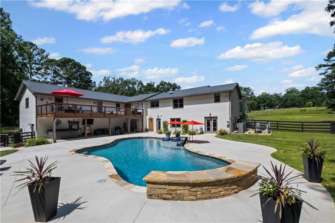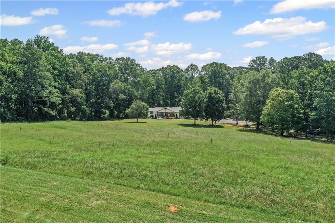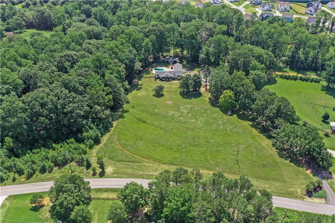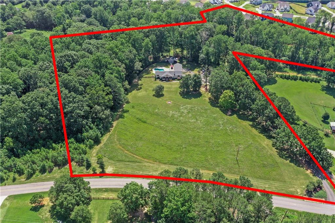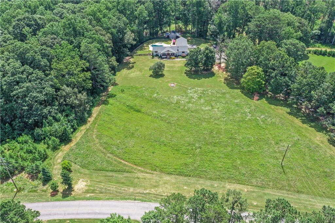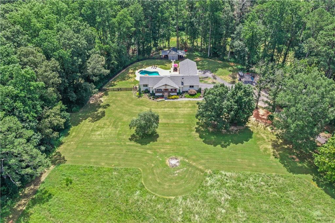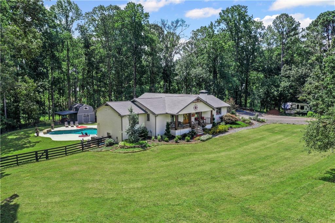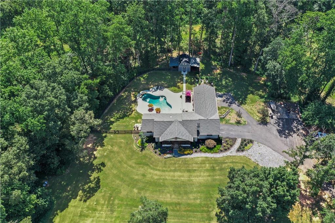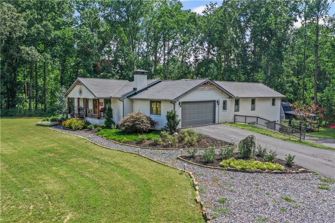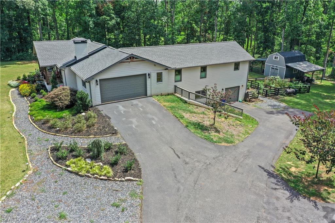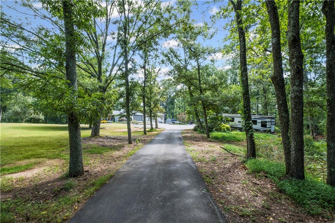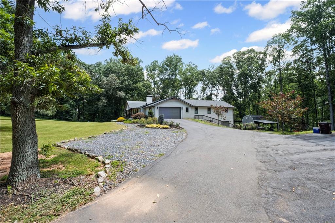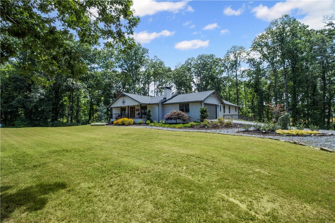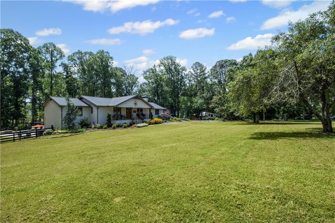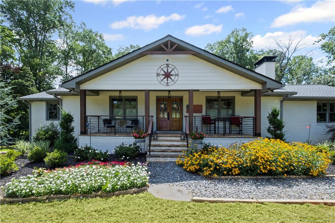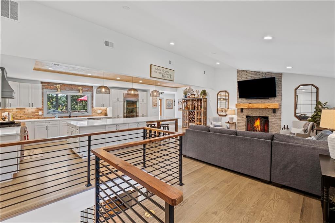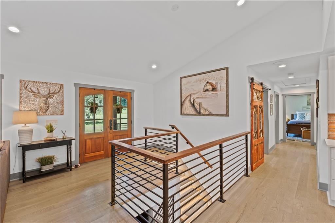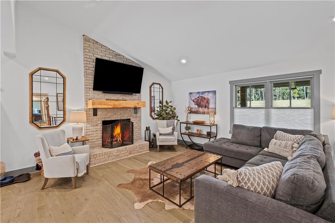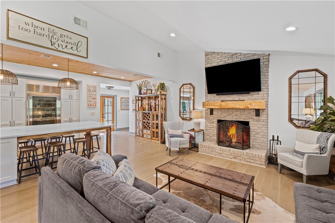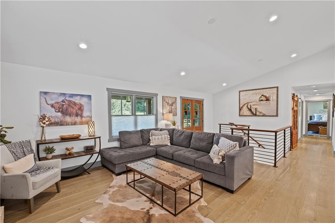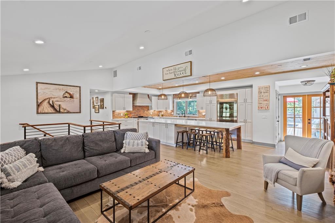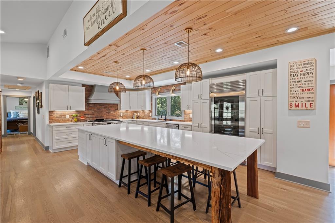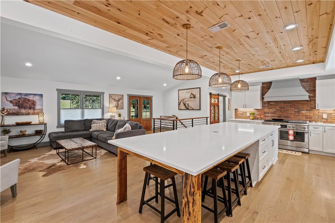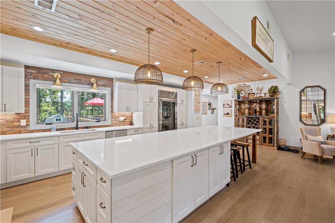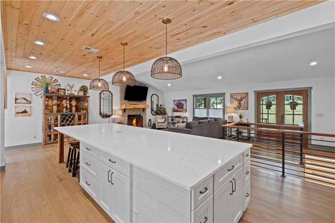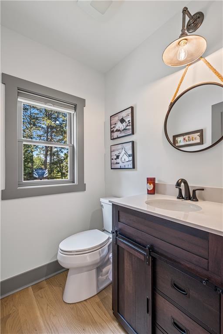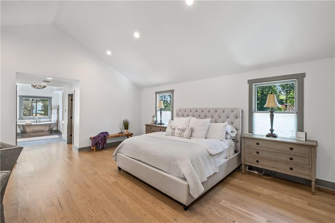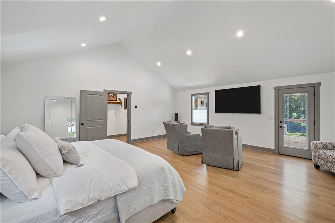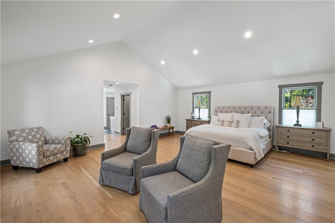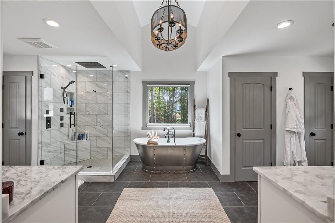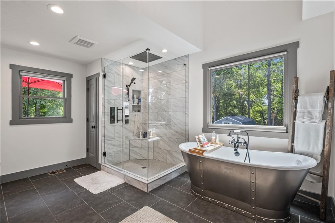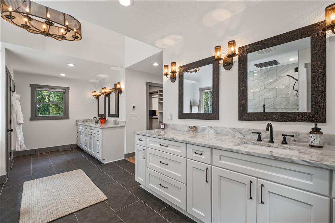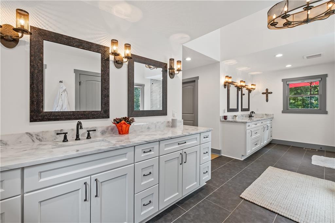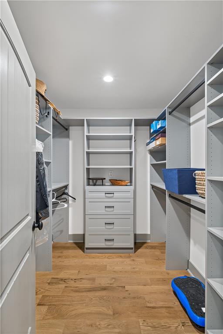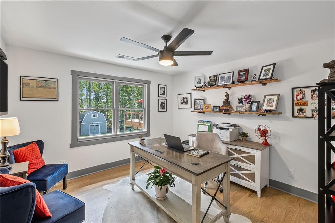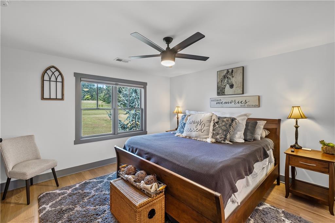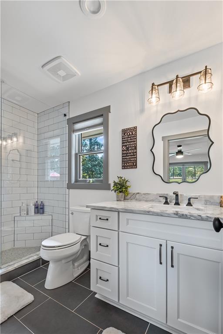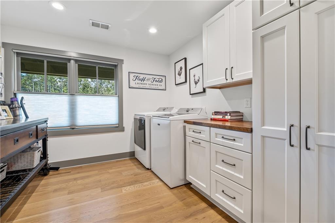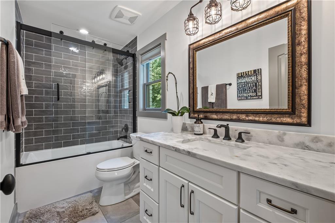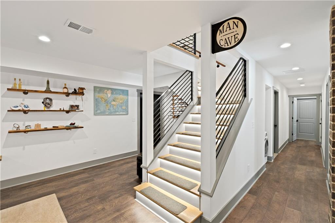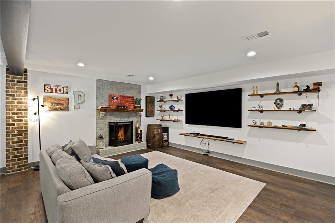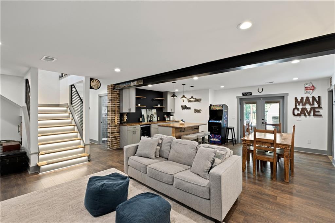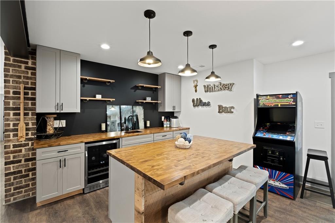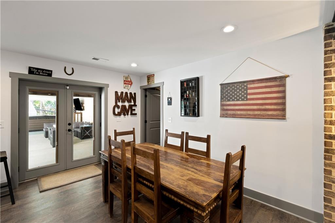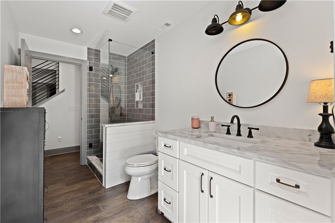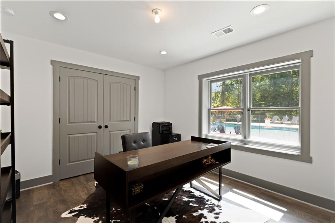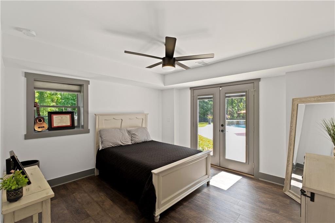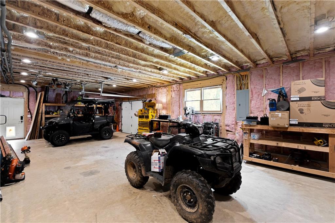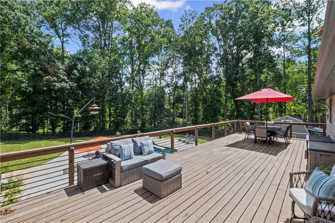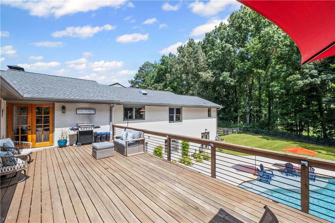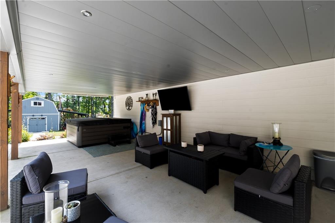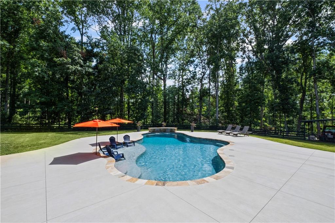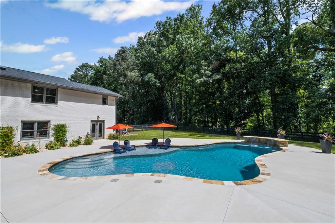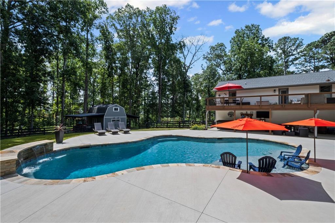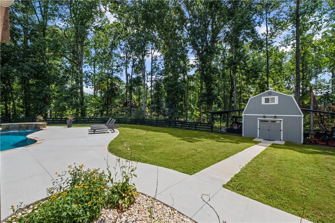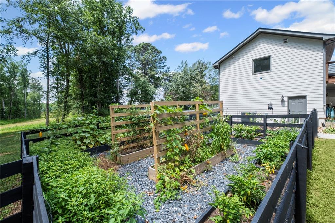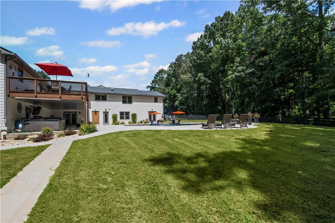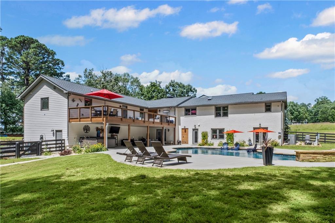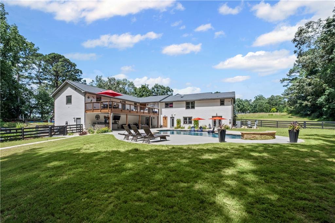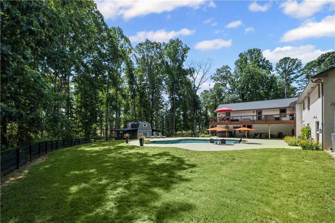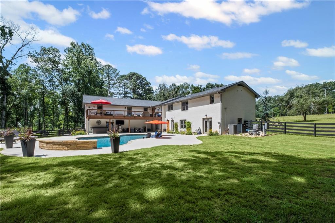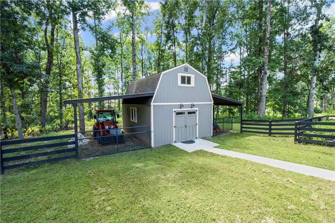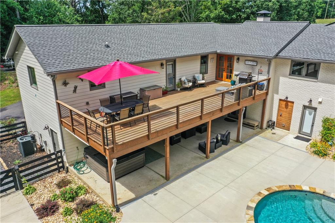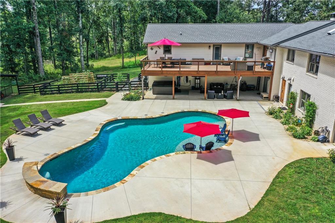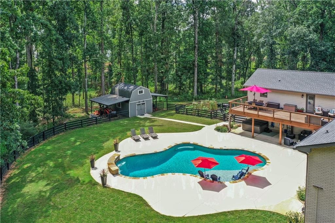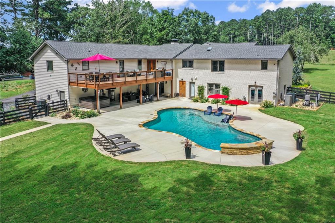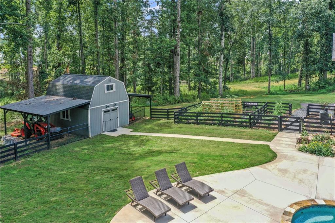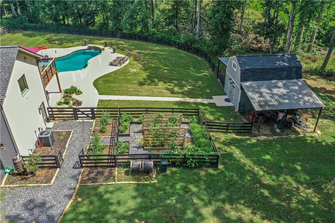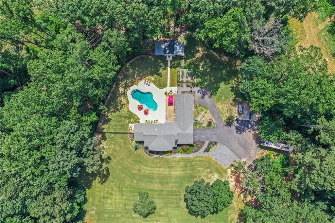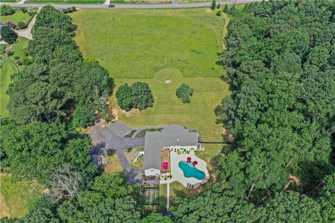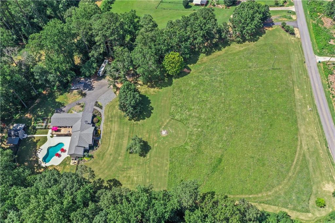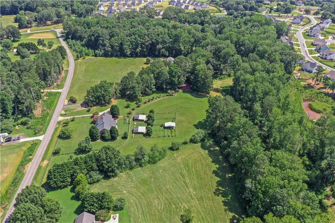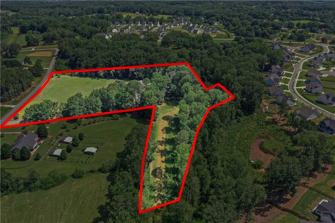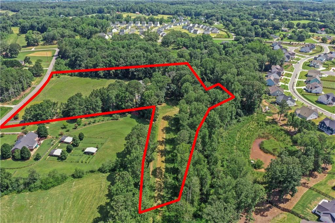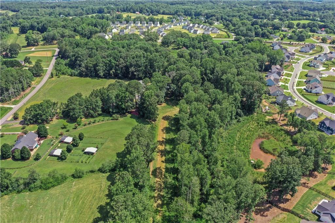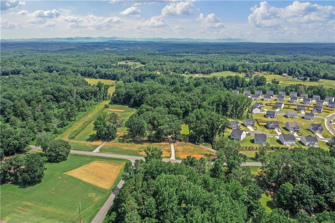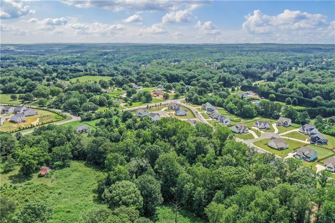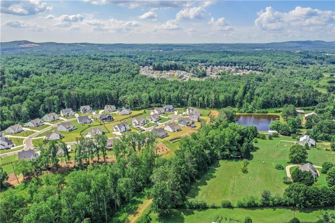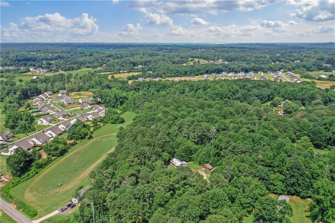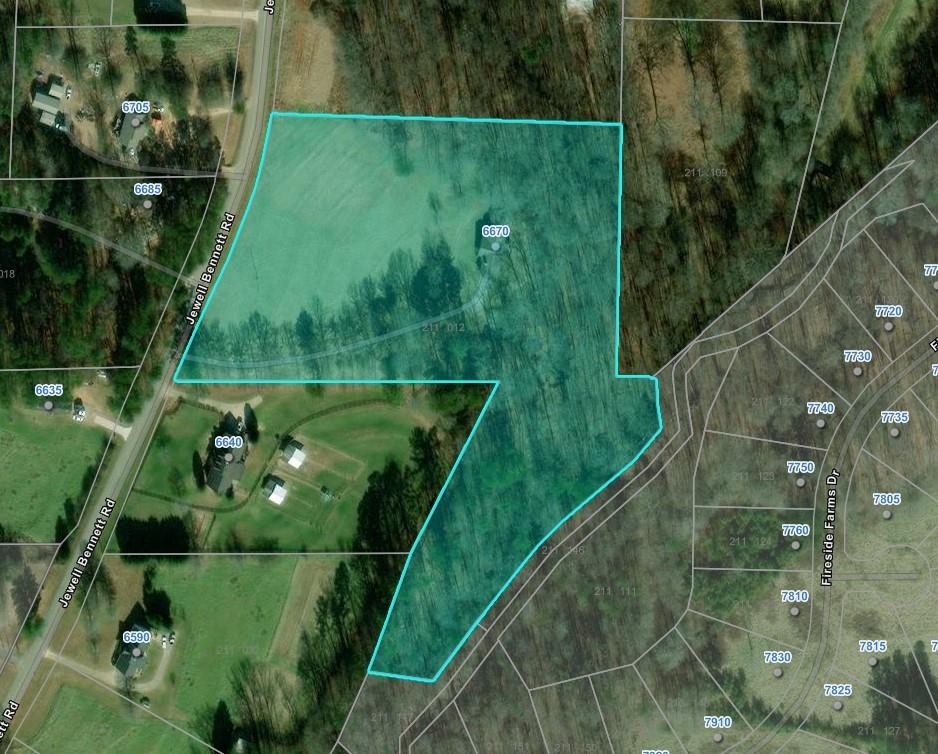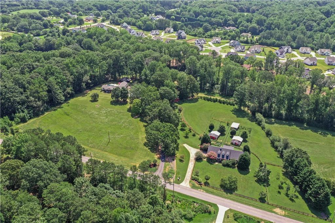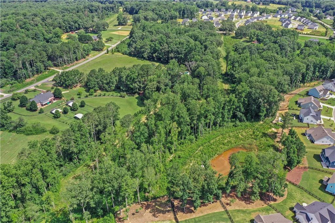6670 Jewell Bennett Rd
Dawsonville, GA 30534
$1,499,999
Perfect Ranch Home on Basement with 7.98 Acres – North Forsyth/South Dawsonville Welcome to your private oasis! This beautifully remodeled 5-bedroom, 4.5-bath ranch home on a full basement is nestled on nearly 8 acres in the highly sought-after North Forsyth/South Dawsonville area. Every inch of this home has been thoughtfully updated with top-of-the-line finishes and upgrades—making it truly move-in ready. Highlights Include: • Brand New Saltwater Pool with under decking, wired for landscape lighting • Climate-Controlled She Shed with two lean-tos – ideal for hobbies, a home office, or creative space • Spray Foam Insulation in both the house and she shed for optimal energy efficiency and comfort • Professional Landscaping with outdoor lighting enhancing the curb appeal • 50-Amp RV/Camper Hookup • Completely Remodeled Interior with an open-concept floor plan • Gourmet Kitchen featuring a stunning 14-foot island, high-end appliances, and all-white pine hardwood floors throughout the main level • Finished Basement with luxury vinyl plank (LVP) flooring • Two Master Suites with walk-in closets and custom shelving • Spa-like Master Bathroom with heated floors and oversized layout • 3-Car Garage + Additional Shop with Garage Bay • Ample Space for entertaining, storage, and comfortable everyday living • All Major Systems Updated: New roof, HVAC, water heaters, and more This home combines luxury, comfort, and privacy with modern farmhouse charm. Whether you're entertaining by the pool, relaxing in one of the spacious master suites, or working on a project in the shop, this property truly has it all.
- SubdivisionSilver City
- Zip Code30534
- CityDawsonville
- CountyForsyth - GA
Location
- ElementarySilver City
- JuniorNorth Forsyth
- HighNorth Forsyth
Schools
- StatusActive
- MLS #7616244
- TypeResidential
- SpecialOwner/Agent
MLS Data
- Bedrooms5
- Bathrooms4
- Half Baths1
- Bedroom DescriptionIn-Law Floorplan, Master on Main, Oversized Master
- RoomsAttic, Basement, Workshop
- BasementDriveway Access, Finished, Finished Bath, Interior Entry, Walk-Out Access
- FeaturesDisappearing Attic Stairs, Double Vanity, High Ceilings 9 ft Main, High Ceilings 10 ft Lower, High Speed Internet, His and Hers Closets, Recessed Lighting, Track Lighting, Tray Ceiling(s), Vaulted Ceiling(s), Walk-In Closet(s), Wet Bar
- KitchenCabinets White, Eat-in Kitchen, Kitchen Island, Pantry, Stone Counters, View to Family Room
- AppliancesDishwasher, Disposal, Double Oven, Electric Water Heater, Gas Range, Indoor Grill, Range Hood, Refrigerator
- HVACCeiling Fan(s), Central Air, Electric, Zoned
- Fireplaces2
- Fireplace DescriptionBasement, Brick, Family Room, Fire Pit, Masonry
Interior Details
- StyleFarmhouse, Ranch
- ConstructionBlown-In Insulation, Brick 4 Sides, HardiPlank Type
- Built In1983
- StoriesArray
- PoolFenced, Gunite, In Ground, Private, Salt Water, Waterfall
- ParkingDrive Under Main Level, Driveway, Garage, Garage Door Opener, Garage Faces Side, Kitchen Level, Level Driveway
- FeaturesGarden, Lighting, Private Yard, Rain Barrel/Cistern(s), Storage
- ServicesNear Schools, Near Shopping
- UtilitiesWell, Cable Available, Electricity Available, Phone Available, Underground Utilities, Water Available
- SewerSeptic Tank
- Lot DescriptionBack Yard, Farm, Front Yard, Level, Pasture, Private
- Lot Dimensionsx
- Acres7.98
Exterior Details
Listing Provided Courtesy Of: Keller Williams North Atlanta 770-663-7291
Listings identified with the FMLS IDX logo come from FMLS and are held by brokerage firms other than the owner of
this website. The listing brokerage is identified in any listing details. Information is deemed reliable but is not
guaranteed. If you believe any FMLS listing contains material that infringes your copyrighted work please click here
to review our DMCA policy and learn how to submit a takedown request. © 2026 First Multiple Listing
Service, Inc.
This property information delivered from various sources that may include, but not be limited to, county records and the multiple listing service. Although the information is believed to be reliable, it is not warranted and you should not rely upon it without independent verification. Property information is subject to errors, omissions, changes, including price, or withdrawal without notice.
For issues regarding this website, please contact Eyesore at 678.692.8512.
Data Last updated on January 28, 2026 1:03pm


