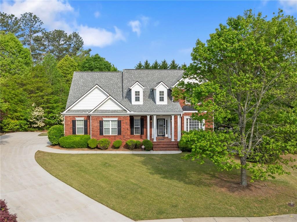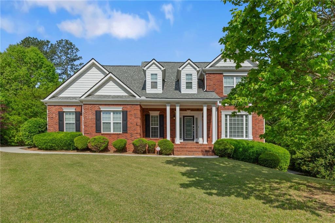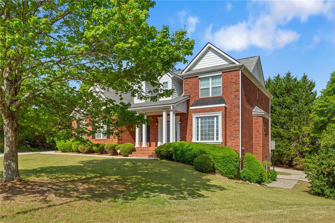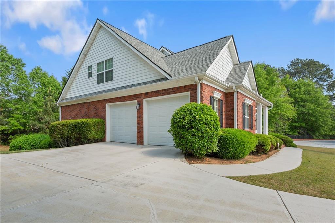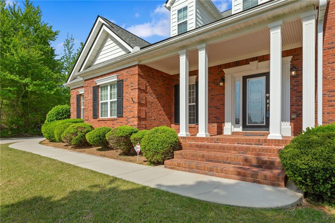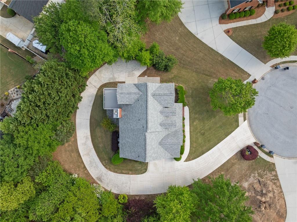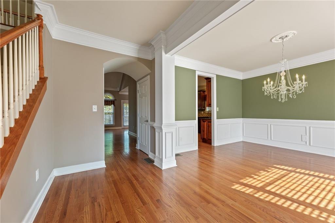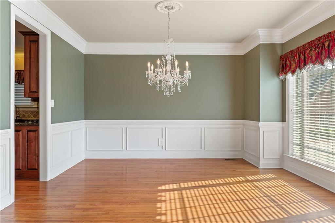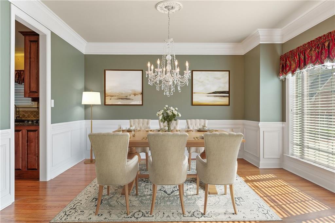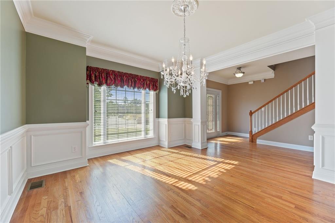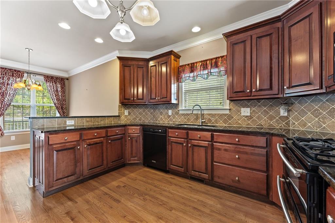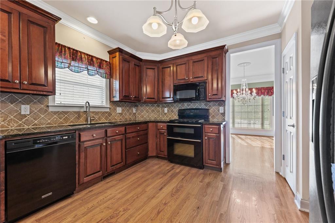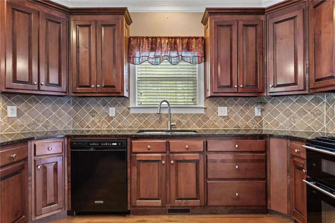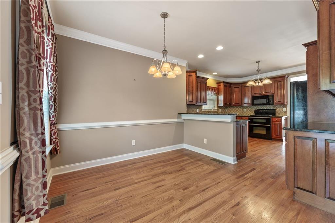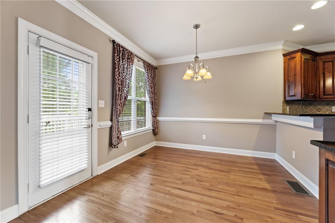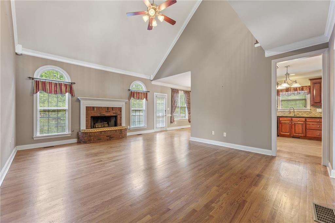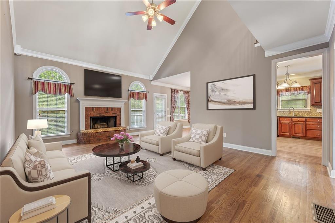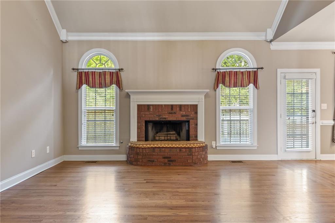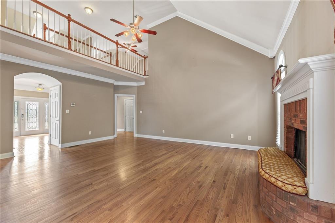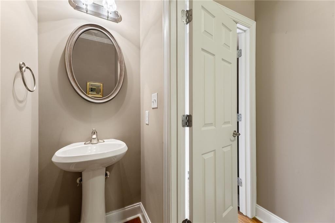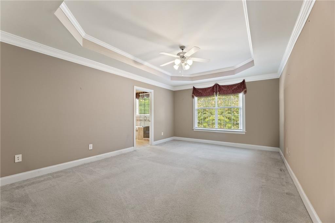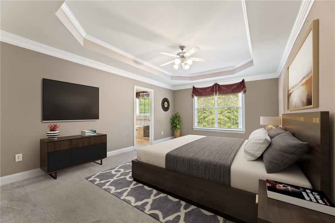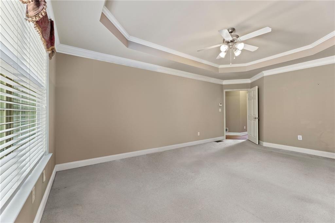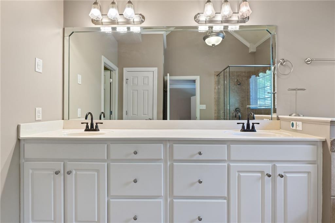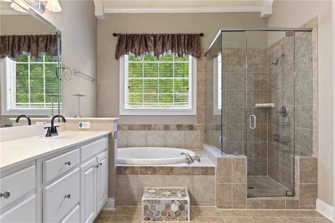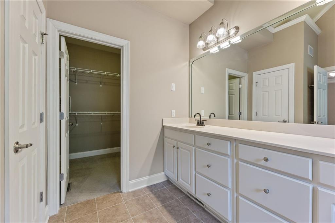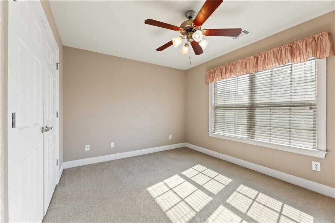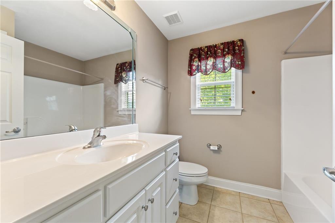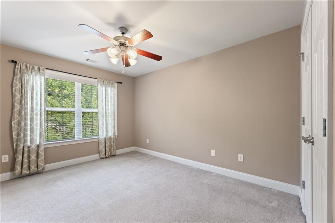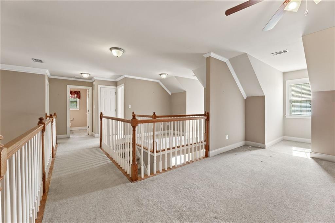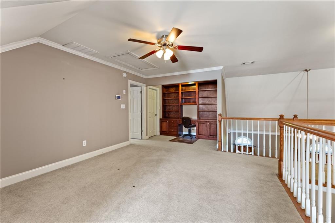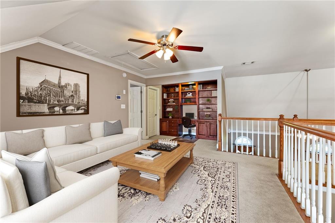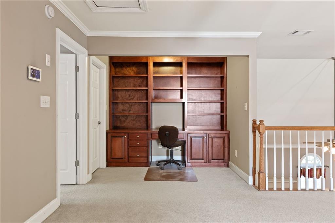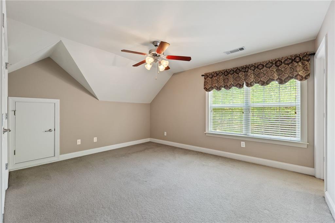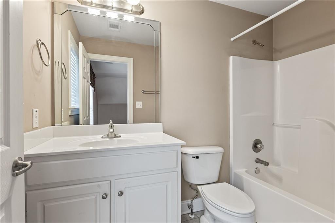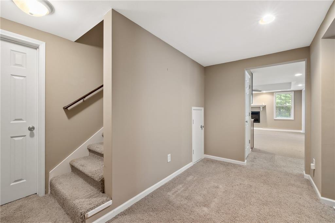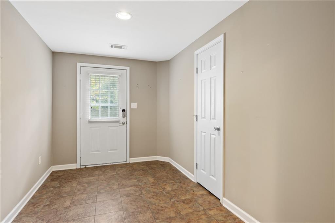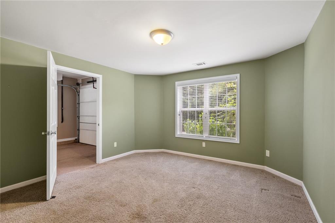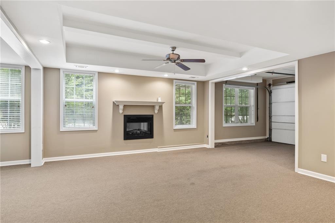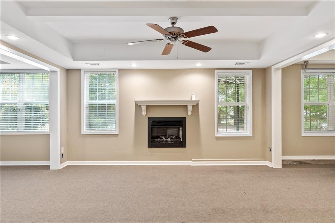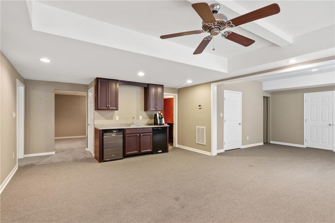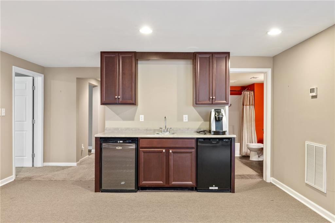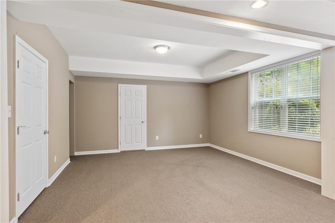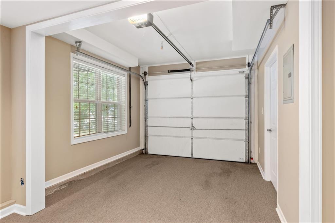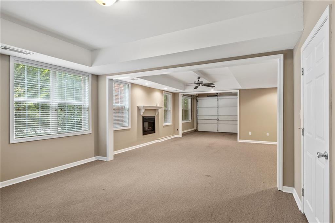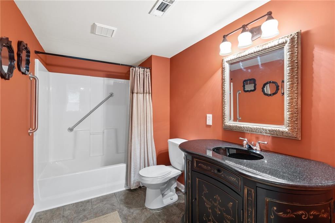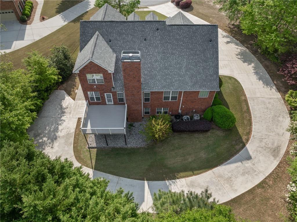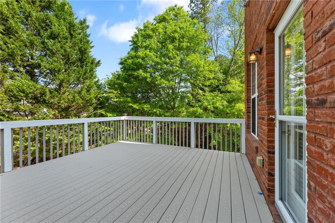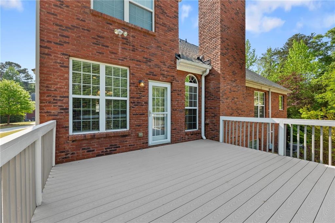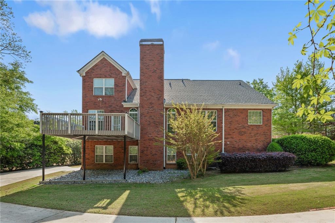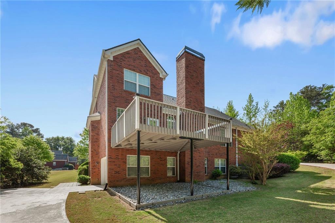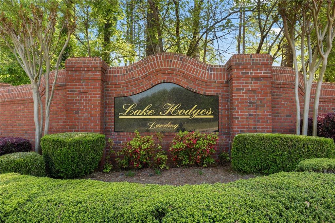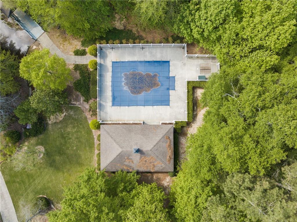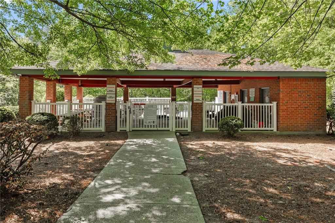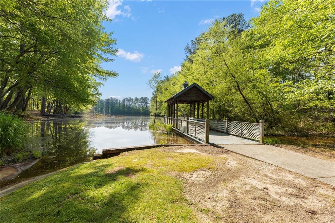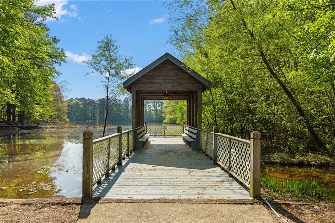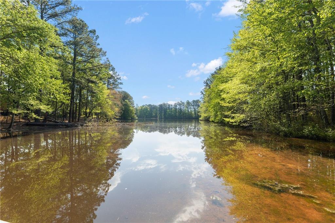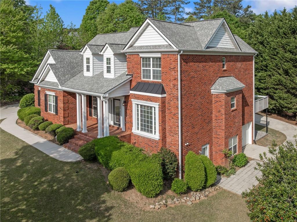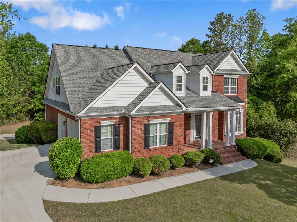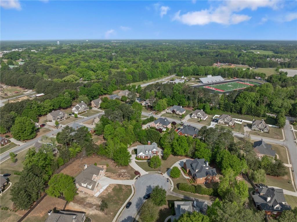711 Wilhaven Court
Loganville, GA 30052
$575,000
Experience the perfect blend of timeless elegance and modern convenience in this stunning 3-story, 5-bedroom, 4.5-bath, four-sided brick home—ideally situated just minutes from shopping, dining, hospitals, and more. Nestled in the heart of Loganville, this residence boasts real hardwood floors, crown molding throughout, and soaring ceilings in the living room, all showcasing quality craftsmanship and attention to detail. The gourmet kitchen is a chef’s dream with solid wood cabinetry, granite countertops, and all appliances in the home remain for the Buyer. The open-concept family room features a cozy fireplace, creating a warm and inviting space for gatherings. The main-level primary suite offers a serene retreat with tray ceilings, a walk-in closet, and a luxurious en-suite bath. Upstairs, you'll find three generously sized bedrooms, two full baths, and a versatile loft space—perfect for a second living area, home office, or playroom—complete with built-ins and ample storage. The fully finished terrace-level basement is made for entertaining, featuring a bedroom, full bath, fireplace, and a custom wet bar. The extended driveway and added power garage door make basement-level parking easy—ideal for car enthusiasts or boat storage. There’s also a dedicated storage room and direct access to the backyard. Step outside to enjoy the Trex back deck with freshly painted railings, beautifully landscaped grounds, and a private backyard oasis. This exceptional home offers space, style, and an unbeatable location. Move-in ready and built to impress—schedule your showing today!
- SubdivisionLake Hodges Landing
- Zip Code30052
- CityLoganville
- CountyWalton - GA
Location
- ElementaryBay Creek
- JuniorLoganville
- HighLoganville
Schools
- StatusActive
- MLS #7616172
- TypeResidential
MLS Data
- Bedrooms5
- Bathrooms4
- Half Baths1
- Bedroom DescriptionMaster on Main, Oversized Master
- RoomsAttic, Bonus Room, Loft
- BasementBoat Door, Daylight, Driveway Access, Exterior Entry, Finished, Walk-Out Access
- FeaturesCathedral Ceiling(s), Crown Molding, Entrance Foyer 2 Story, High Speed Internet
- KitchenBreakfast Bar, Breakfast Room, Cabinets Stain, Eat-in Kitchen, Pantry, Stone Counters
- AppliancesDishwasher, Disposal, Gas Range, Refrigerator, Washer
- HVACCentral Air
- Fireplaces2
- Fireplace DescriptionBasement, Brick, Family Room
Interior Details
- StyleTraditional
- ConstructionBrick, Brick 4 Sides, Shingle Siding
- Built In2004
- StoriesArray
- ParkingGarage
- FeaturesPrivate Entrance, Private Yard
- ServicesClubhouse, Fishing, Homeowners Association, Lake, Near Schools, Near Shopping, Near Trails/Greenway, Pool
- UtilitiesCable Available, Electricity Available, Natural Gas Available, Phone Available, Sewer Available, Water Available
- SewerPublic Sewer
- Lot DescriptionBack Yard, Landscaped, Level, Wooded
- Lot DimensionsX
- Acres0.51
Exterior Details
Listing Provided Courtesy Of: Keller Williams Realty Atl Perimeter 678-298-1600
Listings identified with the FMLS IDX logo come from FMLS and are held by brokerage firms other than the owner of
this website. The listing brokerage is identified in any listing details. Information is deemed reliable but is not
guaranteed. If you believe any FMLS listing contains material that infringes your copyrighted work please click here
to review our DMCA policy and learn how to submit a takedown request. © 2025 First Multiple Listing
Service, Inc.
This property information delivered from various sources that may include, but not be limited to, county records and the multiple listing service. Although the information is believed to be reliable, it is not warranted and you should not rely upon it without independent verification. Property information is subject to errors, omissions, changes, including price, or withdrawal without notice.
For issues regarding this website, please contact Eyesore at 678.692.8512.
Data Last updated on November 26, 2025 4:24pm


