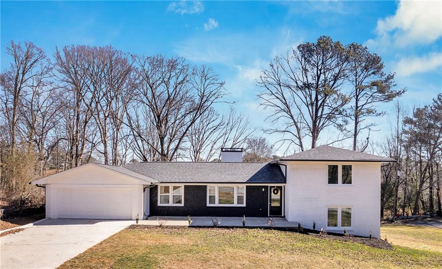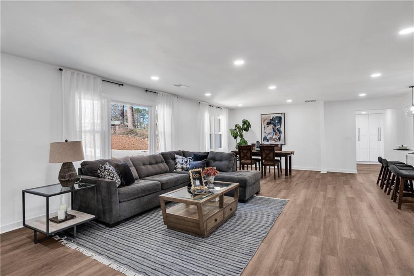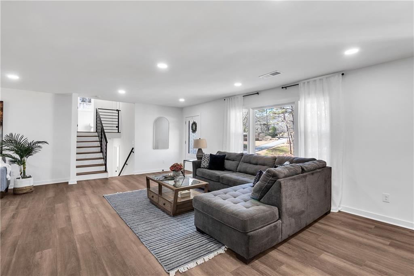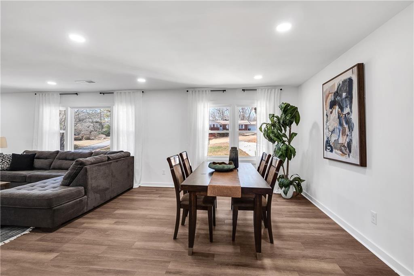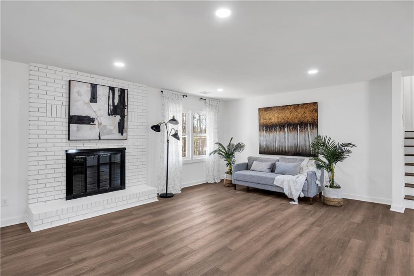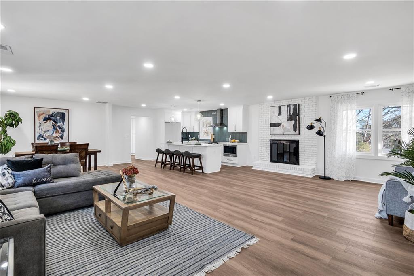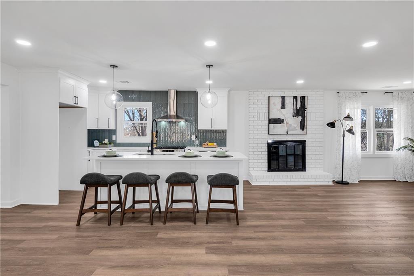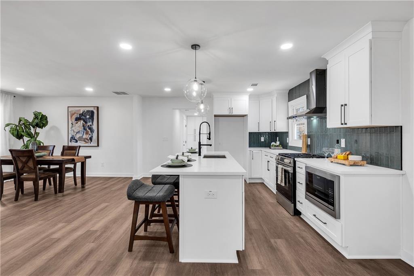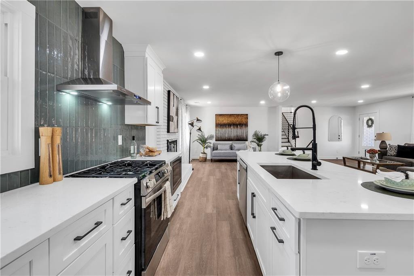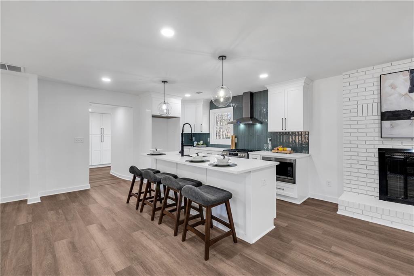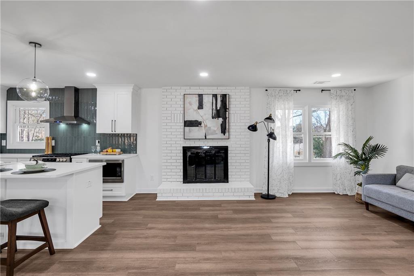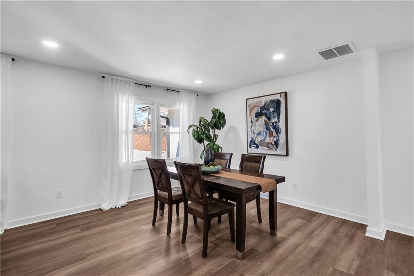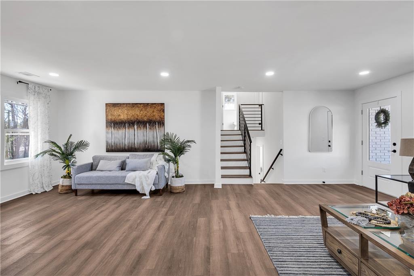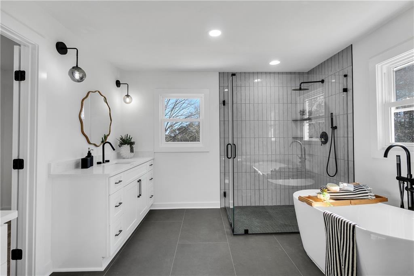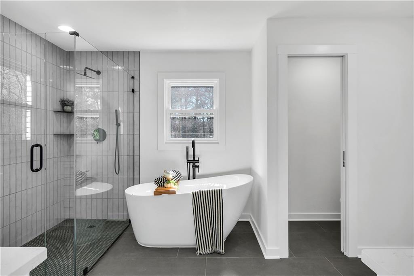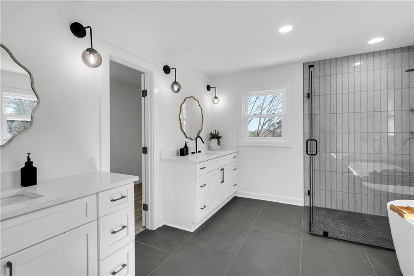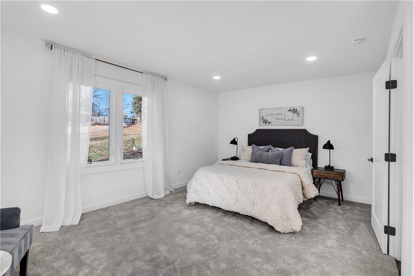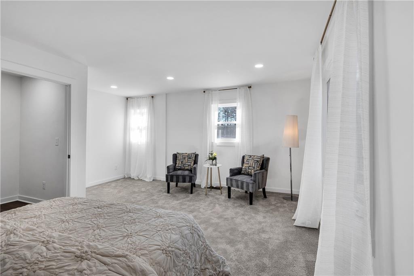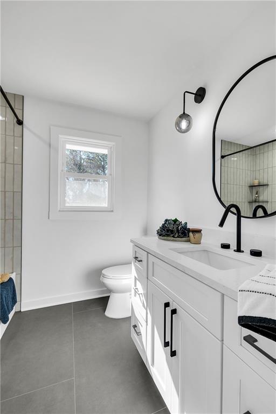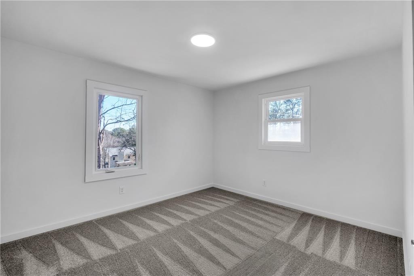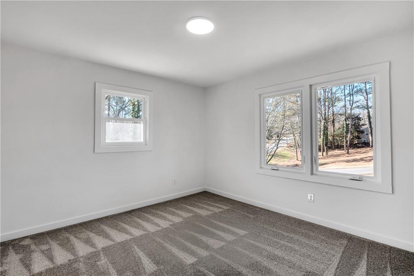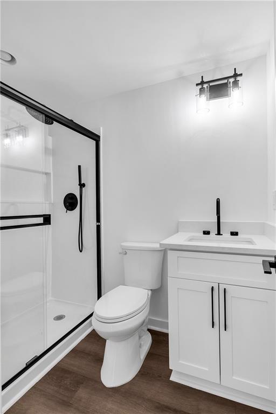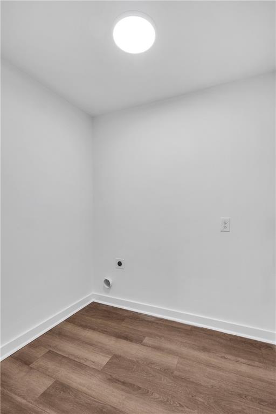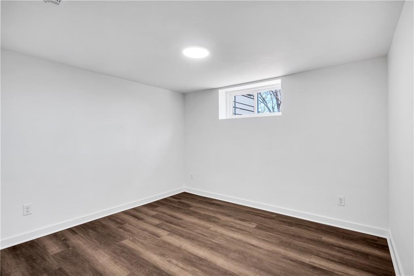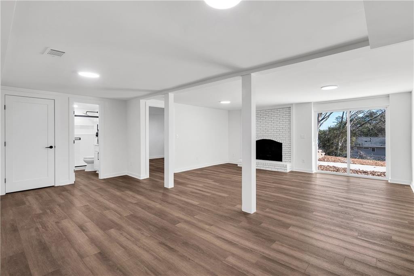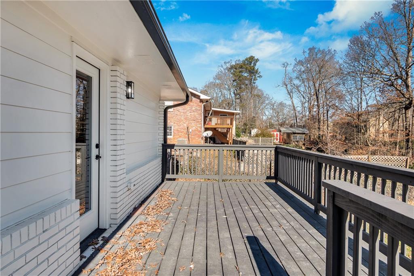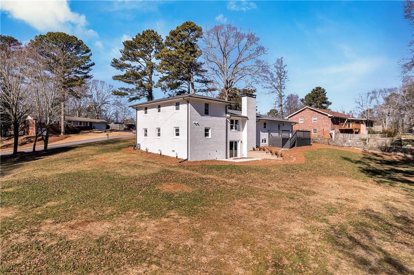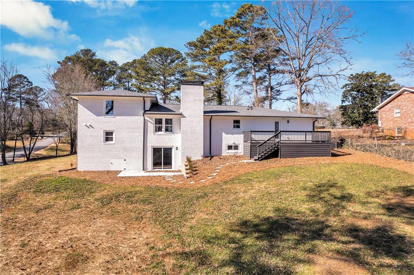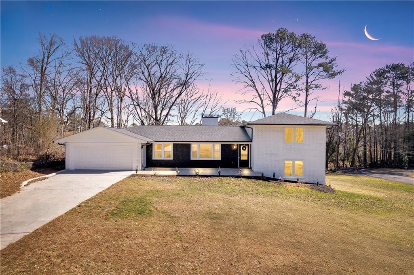1536 Daffodil Drive
Marietta, GA 30062
$3,950
This renovated home originally built in 1963, has been rebuilt from the studs out! Every detail has been updated, including NEW ROOF, 2 NEW HVAC UNITS, NEW TANKLESS WATER HEATER. NEW WIRING AND ELECTRICAL PANEL, NEW INSULATION, NEW WINDOWS, NEW FLOORING, NEW PLUMBING, NEW LIGHTING AND SO MUCH MORE! This house exudes warmth and comfort, while the stylish design complements the entire home. The fully finished basement provides even more living space—whether you need an extra bedroom, office, or recreation room, it’s a versatile space for all your needs. The home is located in a quite neighborhood, in the top-rated Walton School district. THE LANDLORDS ARE OPEN TO SUBLETTING! Qualification requirements are as follows: - 640 credit score - Proof of combined household income of 3x monthly rent - 45% Debt to income ratio - Clean background check -Security deposit and first month's rent due at signing. Applicants may apply through RentSpree. Please note: This home is being rented unfurnished. Any furniture shown in the listing photos is for illustrative purposes only and will not be present at move-in.
- SubdivisionHolly Hills Estates
- Zip Code30062
- CityMarietta
- CountyCobb - GA
Location
- StatusActive
- MLS #7615999
- TypeRental
MLS Data
- Bedrooms4
- Bathrooms4
- Bedroom DescriptionOversized Master, Split Bedroom Plan
- RoomsBasement, Family Room, Living Room
- BasementFinished, Walk-Out Access
- FeaturesDisappearing Attic Stairs, Double Vanity, High Ceilings 9 ft Lower, High Ceilings 9 ft Main, His and Hers Closets, Walk-In Closet(s)
- KitchenCabinets White, Eat-in Kitchen, Kitchen Island, Pantry, Stone Counters, View to Family Room
- AppliancesDishwasher, Gas Range, Microwave, Range Hood, Tankless Water Heater
- HVACCeiling Fan(s)
- Fireplaces2
- Fireplace DescriptionBasement, Family Room
Interior Details
- StyleTraditional
- ConstructionBrick 4 Sides
- Built In1963
- StoriesArray
- ParkingDriveway, Garage, Garage Door Opener, Garage Faces Front
- FeaturesRain Gutters
- ServicesNear Schools, Near Shopping
- UtilitiesElectricity Available
- Lot DescriptionBack Yard, Corner Lot, Level
- Lot Dimensions100 x 140
- Acres0.3214
Exterior Details
Listing Provided Courtesy Of: HomeSmart 404-876-4901
Listings identified with the FMLS IDX logo come from FMLS and are held by brokerage firms other than the owner of
this website. The listing brokerage is identified in any listing details. Information is deemed reliable but is not
guaranteed. If you believe any FMLS listing contains material that infringes your copyrighted work please click here
to review our DMCA policy and learn how to submit a takedown request. © 2025 First Multiple Listing
Service, Inc.
This property information delivered from various sources that may include, but not be limited to, county records and the multiple listing service. Although the information is believed to be reliable, it is not warranted and you should not rely upon it without independent verification. Property information is subject to errors, omissions, changes, including price, or withdrawal without notice.
For issues regarding this website, please contact Eyesore at 678.692.8512.
Data Last updated on December 9, 2025 4:03pm


