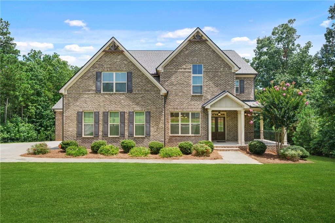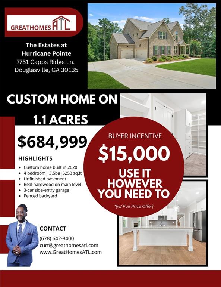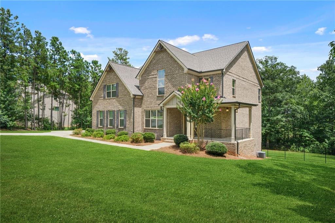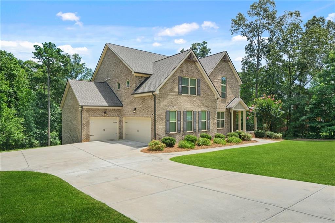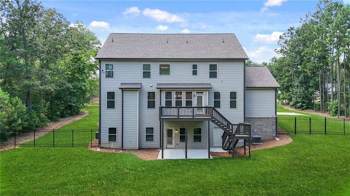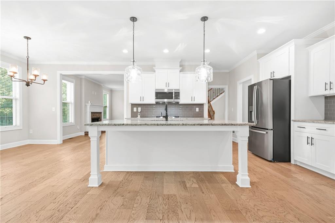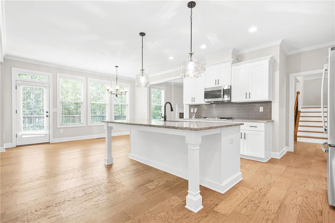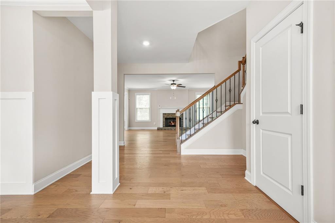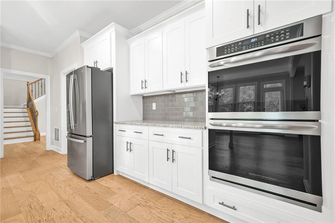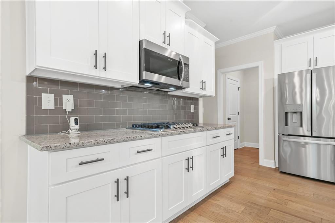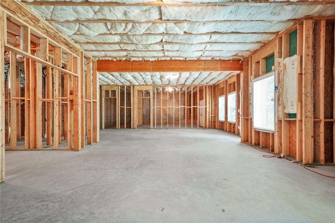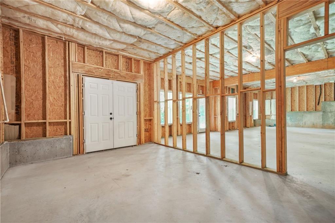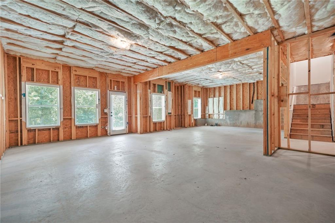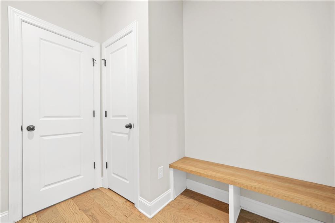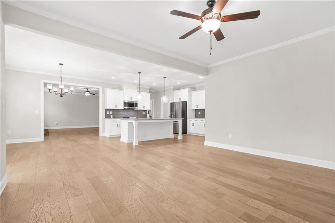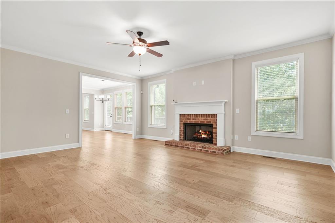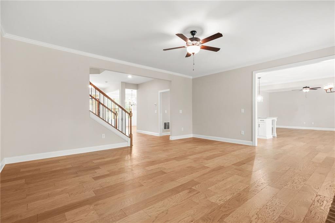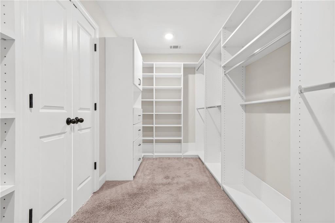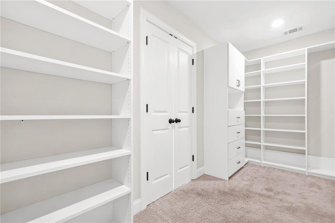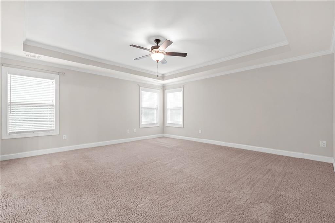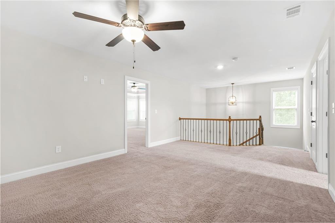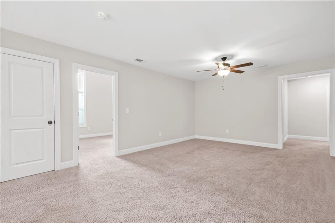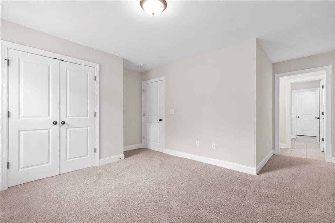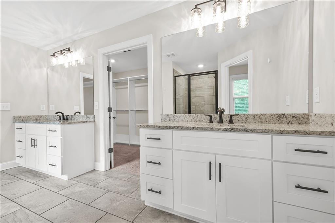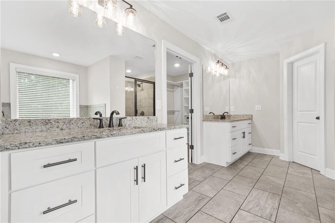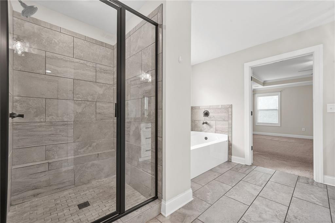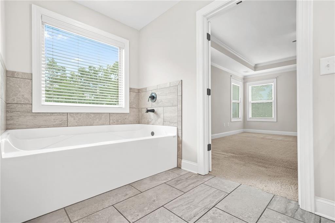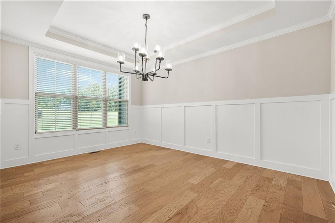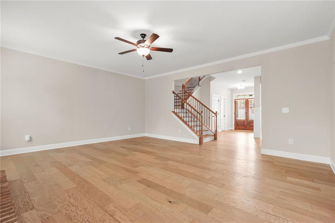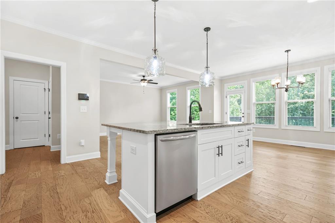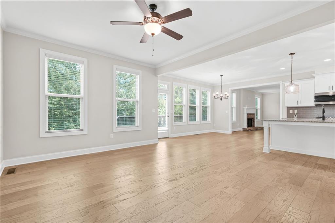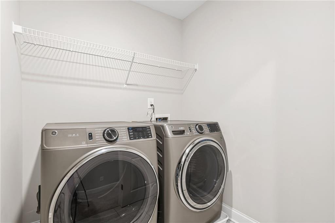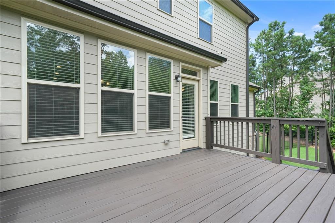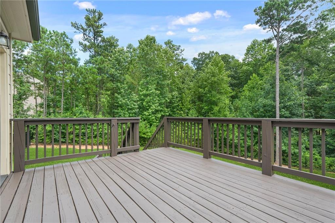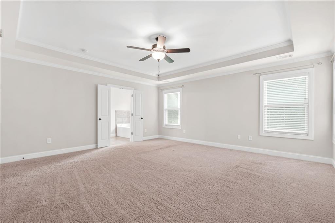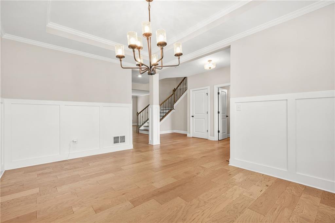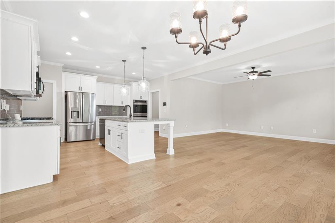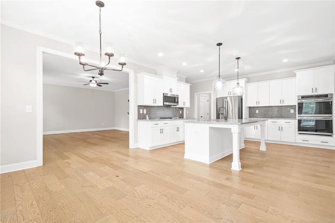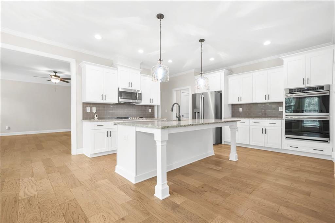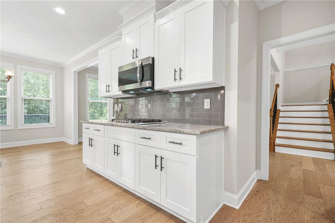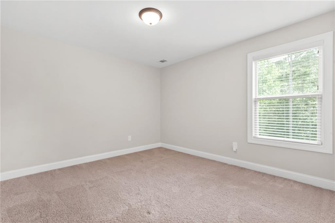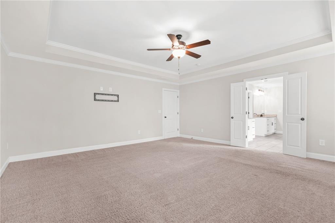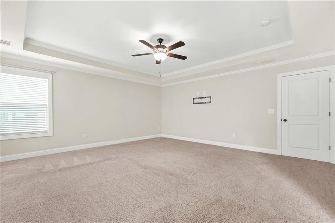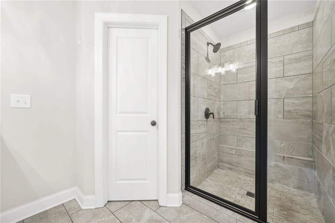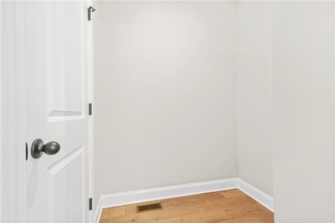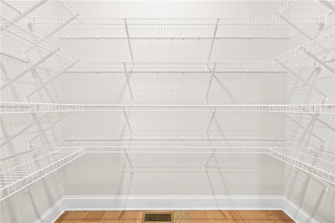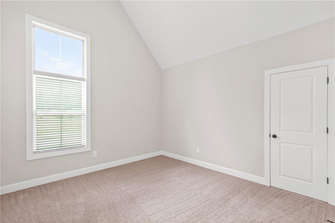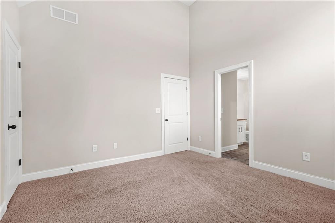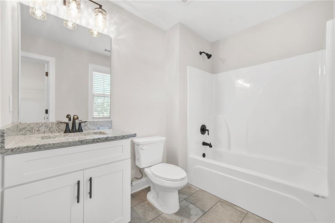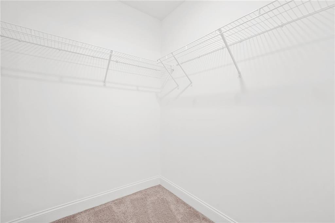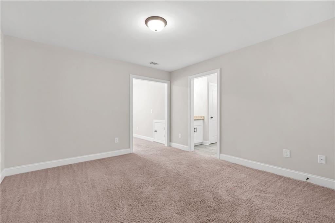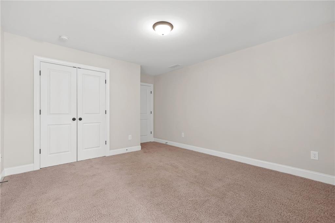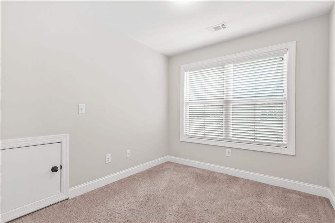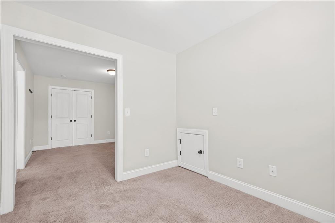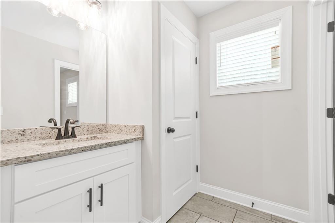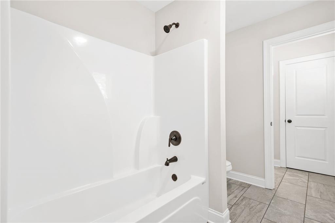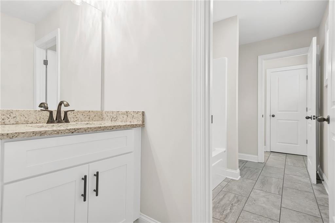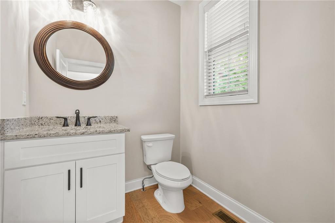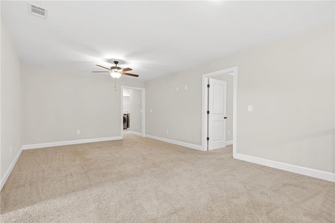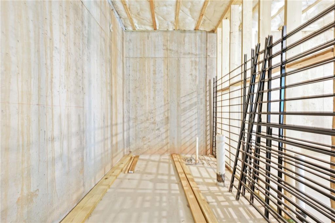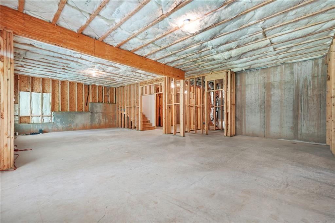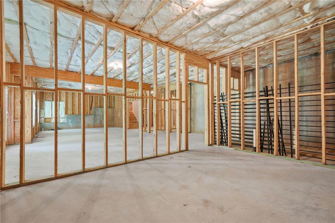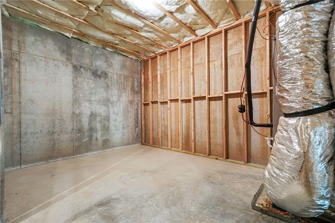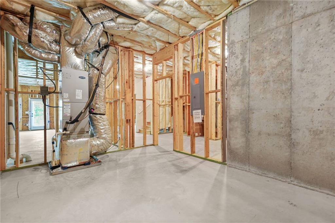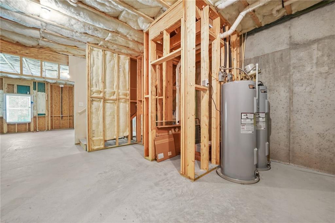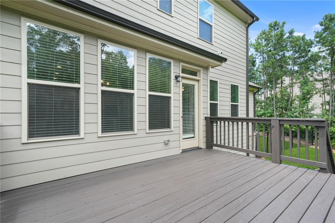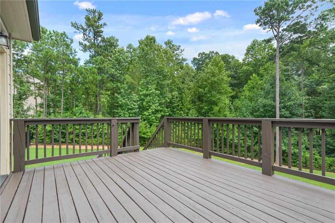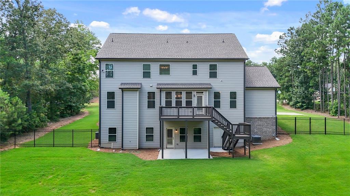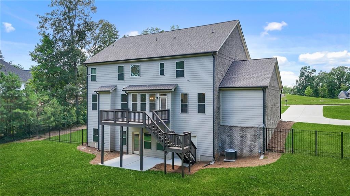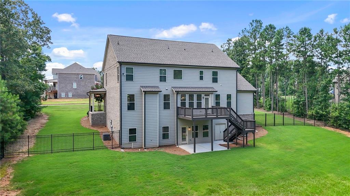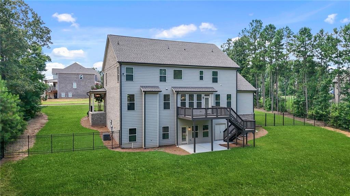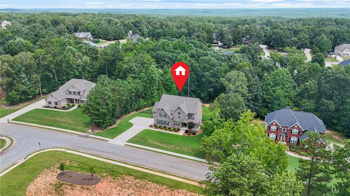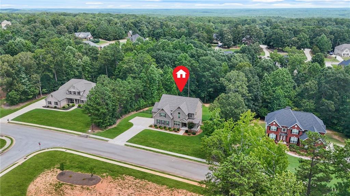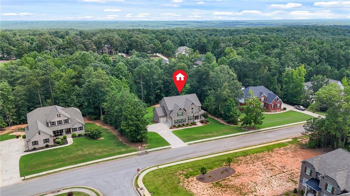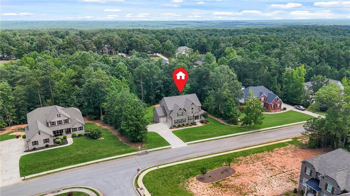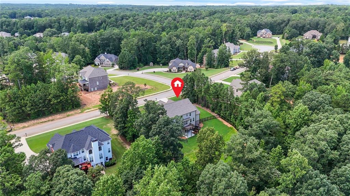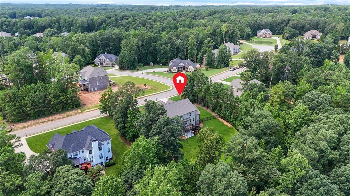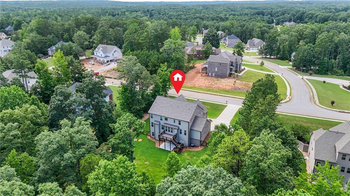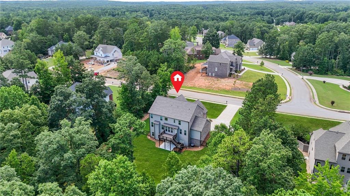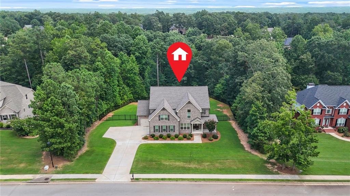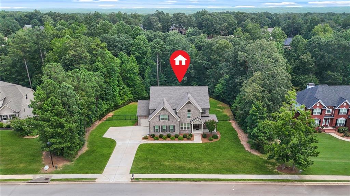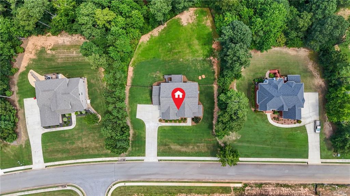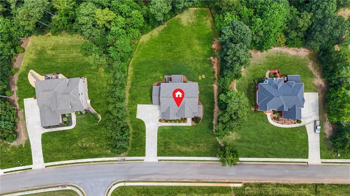7751 Capps Ridge Lane
Douglasville, GA 30135
$684,999
Seller Offering $15,000 to help the Buyer own this custom built masterpiece! From the moment you step inside this gorgeous estate in the sought after Estates at Hurricane Pointe, you’ll know you’ve found something truly special. This showstopper delivers everything you’d expect in a custom home and then some! Gorgeous REAL hardwood flooring flows throughout the main level, setting the stage for elegance. Entertain in the formal dining room with trey ceiling, or cozy up in the family room featuring a stunning brick fireplace with gas logs and a raised hearth. Gather at the heart of the home; a chef-inspired kitchen, complete with double ovens, a gas cooktop, massive island, walk-in pantry, breakfast area, and keeping room. Upstairs, the oversized primary suite is your personal retreat with trey ceiling and a spa-like bath featuring a tiled shower, double vanities, and a huge custom walk-in closet. Three additional bedrooms offer versatility, one with its own ensuite, and another with a private study/reading nook and shared Jack-and-Jill bath. Plus, the upstairs loft is the perfect hangout zone for game nights or binge-watching sessions! Need more? The home sits on a sprawling 1.11-acre lot, includes a full unfinished basement, and a fenced backyard; ideal for kids and fur babies alike!
- SubdivisionThe Estates at Hurricane Pointe
- Zip Code30135
- CityDouglasville
- CountyDouglas - GA
Location
- ElementarySouth Douglas
- JuniorFairplay
- HighAlexander
Schools
- StatusActive
- MLS #7615669
- TypeResidential
MLS Data
- Bedrooms4
- Bathrooms3
- Half Baths1
- Bedroom DescriptionOversized Master
- RoomsAttic, Basement
- BasementDaylight, Exterior Entry, Full, Interior Entry, Unfinished, Walk-Out Access
- FeaturesDisappearing Attic Stairs, Double Vanity, Entrance Foyer, High Ceilings 9 ft Main, High Ceilings 9 ft Upper, High Speed Internet, Recessed Lighting, Tray Ceiling(s), Walk-In Closet(s)
- KitchenCabinets White, Eat-in Kitchen, Keeping Room, Kitchen Island, Pantry Walk-In
- AppliancesDishwasher, Double Oven, Dryer, Gas Cooktop, Microwave, Refrigerator, Washer
- HVACCeiling Fan(s), Central Air, Electric, Heat Pump, Zoned
- Fireplaces1
- Fireplace DescriptionBrick, Family Room
Interior Details
- StyleTraditional
- ConstructionBrick, Brick 3 Sides
- Built In2020
- StoriesArray
- ParkingAttached, Driveway, Garage, Garage Door Opener, Garage Faces Side, Level Driveway
- ServicesCurbs, Homeowners Association, Sidewalks, Street Lights
- UtilitiesCable Available, Electricity Available, Phone Available, Underground Utilities, Water Available
- SewerSeptic Tank
- Lot DescriptionBack Yard, Cleared, Front Yard, Landscaped, Level
- Lot Dimensionsx
- Acres1.02
Exterior Details
Listing Provided Courtesy Of: Great Homes ATL, LLC 404-496-4456
Listings identified with the FMLS IDX logo come from FMLS and are held by brokerage firms other than the owner of
this website. The listing brokerage is identified in any listing details. Information is deemed reliable but is not
guaranteed. If you believe any FMLS listing contains material that infringes your copyrighted work please click here
to review our DMCA policy and learn how to submit a takedown request. © 2025 First Multiple Listing
Service, Inc.
This property information delivered from various sources that may include, but not be limited to, county records and the multiple listing service. Although the information is believed to be reliable, it is not warranted and you should not rely upon it without independent verification. Property information is subject to errors, omissions, changes, including price, or withdrawal without notice.
For issues regarding this website, please contact Eyesore at 678.692.8512.
Data Last updated on October 27, 2025 11:22am


