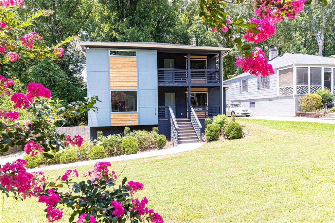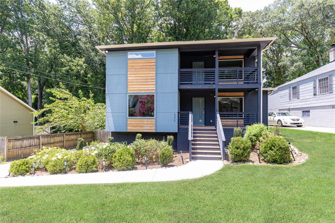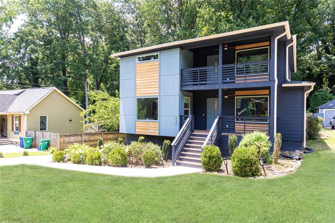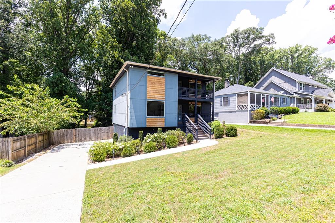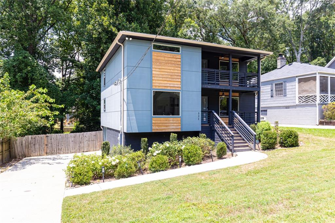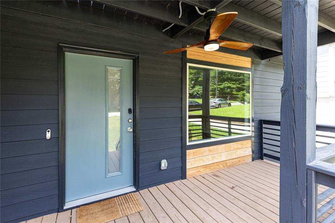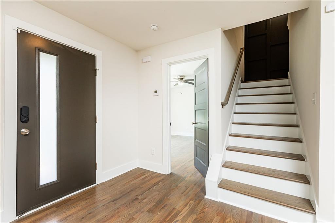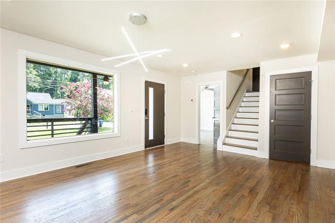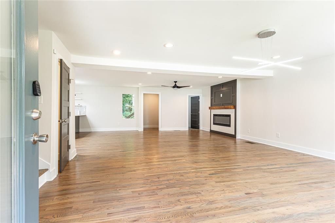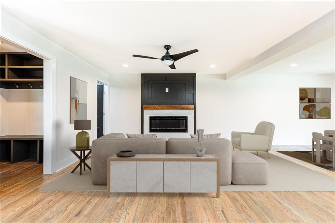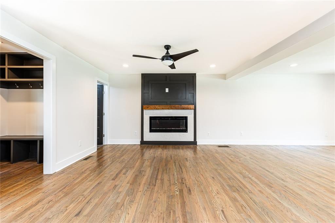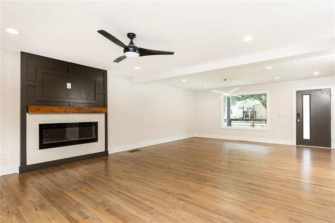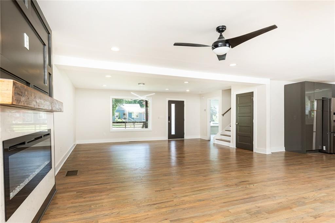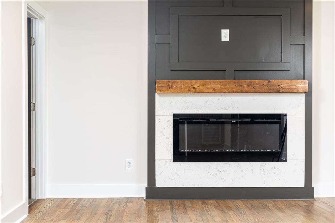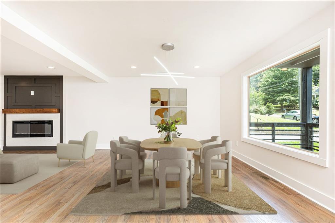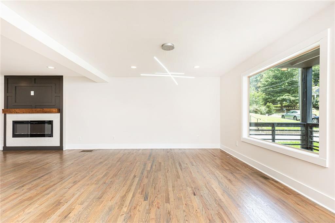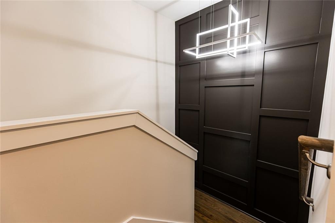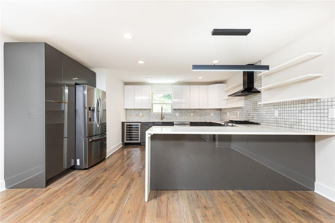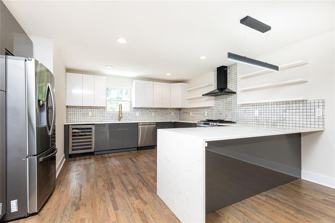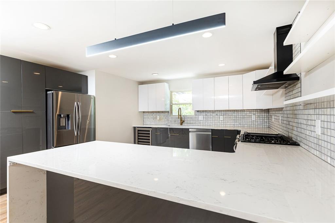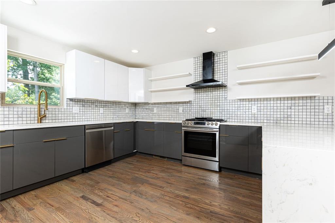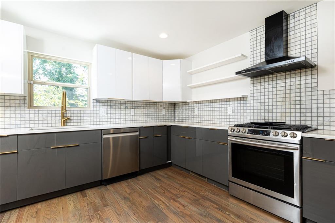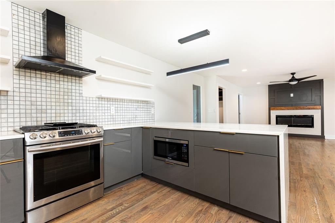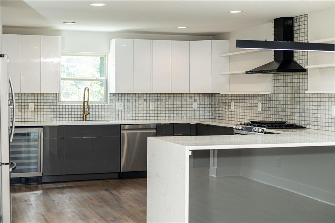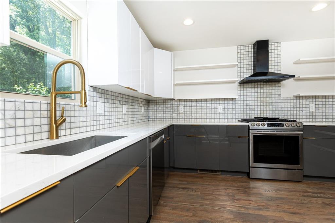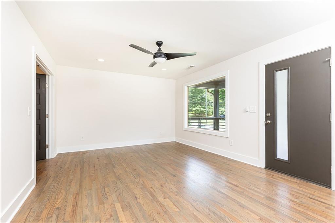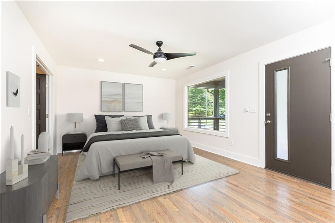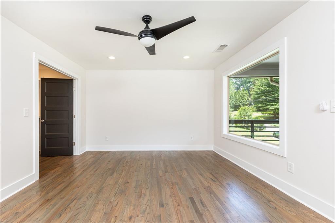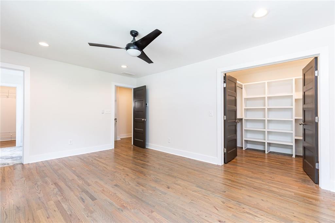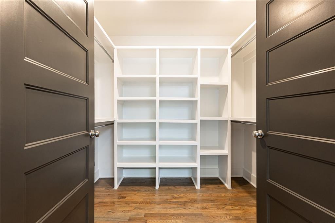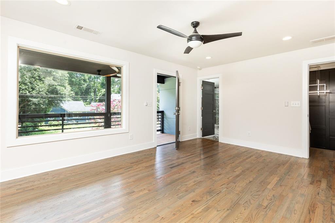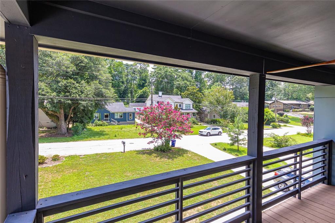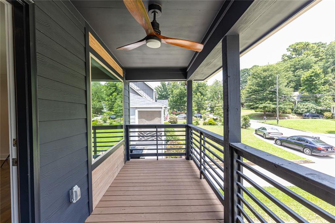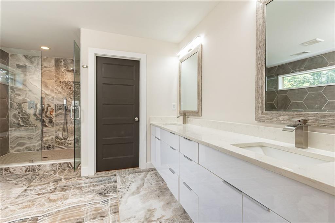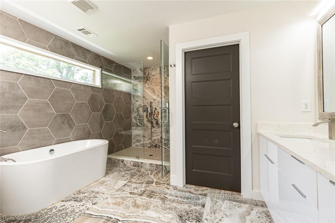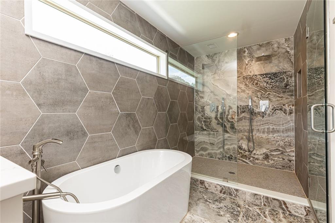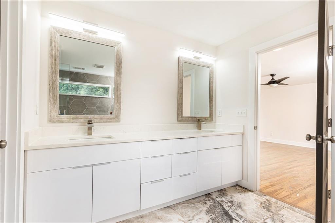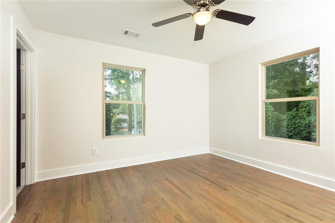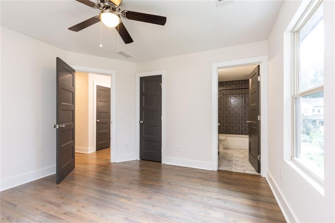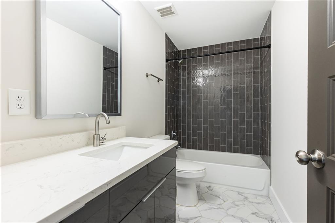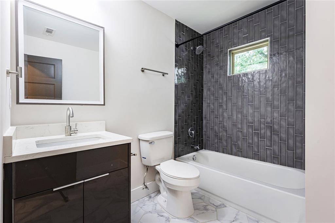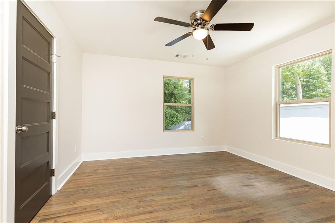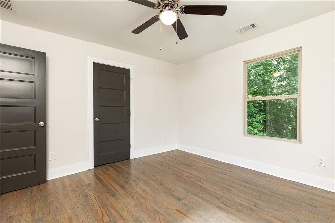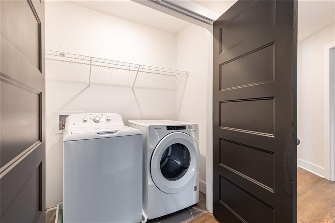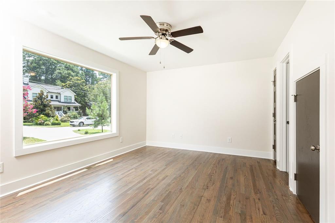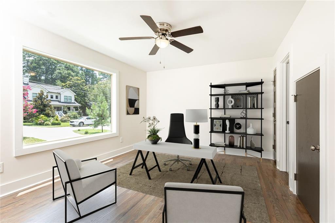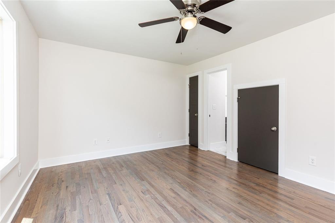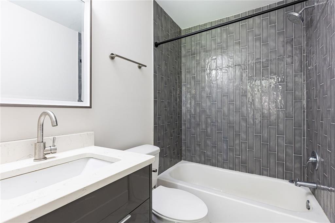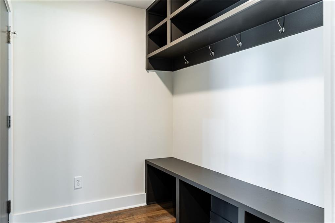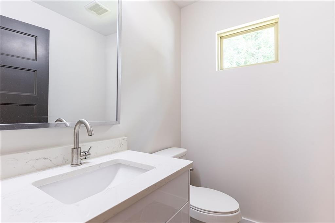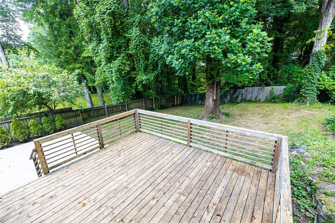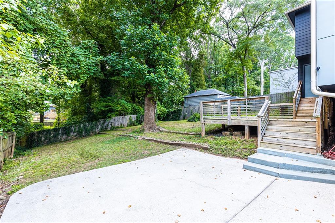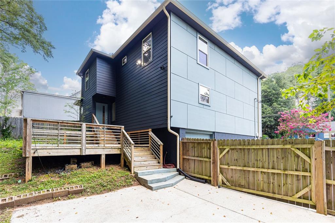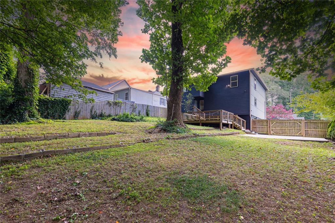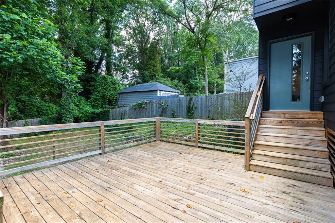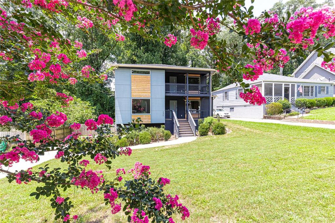331 Eleanor Street SE
Atlanta, GA 30317
$750,000
Cool and contemporary in Kirkwood! Welcome to this modern home, perfectly designed for today's lifestyles. Step from the welcoming front porch into a spacious open floorplan living and dining area, with plenty of room for entertaining. A stylish fireplace with handsome mantel provides the focal point for a warm and invitinig sitting area, while the dning area will accomodate a large table to seat plenty of family and guests. The kitchen -- a chef's delight -- features quartz countertops, stainless appliances and a built-in wine cooler. There's a large penisula perfect for a breakfast bar and lots of cabinet and pantry space. A guest room / office / den flex space with en-suite bath, a mudroom and anpowder room round out the roomy first floor. Upstairs, find a gracious primary bedroom with two custom walk-in closets, and it's own coverred porch ovelooking the front lawn. The en-suite bath with double vanity, huge walk-in shower and soaking tub would wow a celebrity. There are two more en-suite bedrooms as well, making this an extremly practical as well as comfortable home. A rear deck offers entertaining space overlooking the expansive fenced back yard. There's a drive-under one-car garage as well. MInutes from Kirkwood Village, East Atlanta, Pullman Yards and Little Five, don't miss this delightful opportunity to live in one of Atlanta's most "happening" neighborhoods! This property is not just a house but a warm home filled with potential memories waiting to be made. Experience firsthand the unique charm and character that this exceptional residence has to offer, inviting you to create your own story within its walls. Don’t miss the opportunity to make it yours today!
- SubdivisionKirkwood Area
- Zip Code30317
- CityAtlanta
- CountyDekalb - GA
Location
- ElementaryRonald E McNair Discover Learning Acad
- JuniorMcNair - Dekalb
- HighMcNair
Schools
- StatusActive
- MLS #7615084
- TypeResidential
MLS Data
- Bedrooms4
- Bathrooms4
- Half Baths1
- BasementUnfinished
- FeaturesHigh Ceilings 9 ft Main, High Ceilings 9 ft Upper, Low Flow Plumbing Fixtures, Tray Ceiling(s), Walk-In Closet(s)
- KitchenStone Counters, Wine Rack, View to Family Room, Cabinets White
- AppliancesDishwasher, Disposal, Dryer, Gas Range, Microwave, Range Hood, Washer, Gas Water Heater, Refrigerator
- HVACCentral Air
- Fireplaces1
- Fireplace DescriptionLiving Room
Interior Details
- StyleContemporary, Modern
- ConstructionFrame
- Built In2020
- StoriesArray
- ParkingAttached, Garage
- FeaturesBalcony, Private Yard
- UtilitiesElectricity Available, Natural Gas Available, Sewer Available, Water Available
- SewerPublic Sewer
- Lot DescriptionBack Yard, Front Yard
- Lot Dimensions60x204
- Acres0.3
Exterior Details
Listing Provided Courtesy Of: Harry Norman Realtors 404-233-4142
Listings identified with the FMLS IDX logo come from FMLS and are held by brokerage firms other than the owner of
this website. The listing brokerage is identified in any listing details. Information is deemed reliable but is not
guaranteed. If you believe any FMLS listing contains material that infringes your copyrighted work please click here
to review our DMCA policy and learn how to submit a takedown request. © 2025 First Multiple Listing
Service, Inc.
This property information delivered from various sources that may include, but not be limited to, county records and the multiple listing service. Although the information is believed to be reliable, it is not warranted and you should not rely upon it without independent verification. Property information is subject to errors, omissions, changes, including price, or withdrawal without notice.
For issues regarding this website, please contact Eyesore at 678.692.8512.
Data Last updated on August 18, 2025 5:31pm


