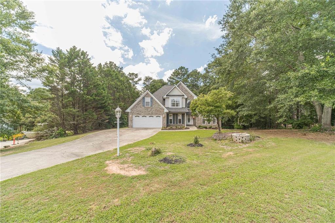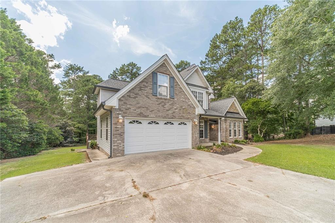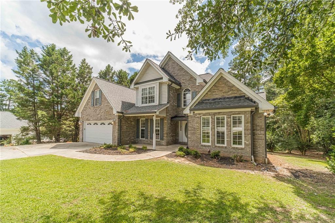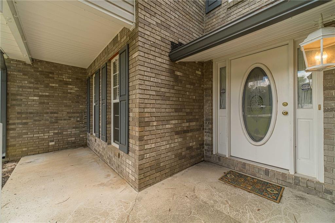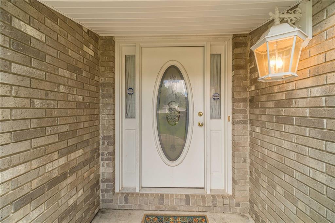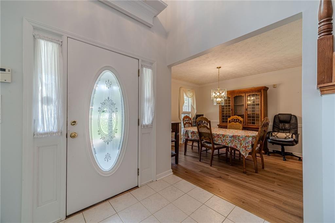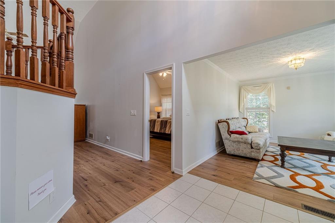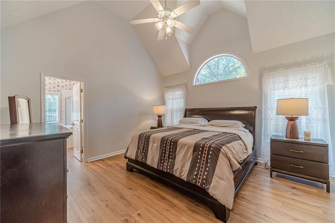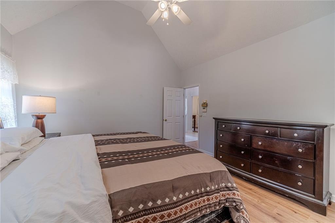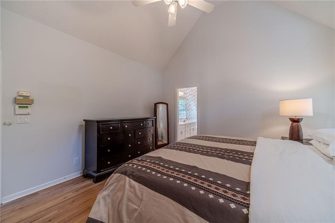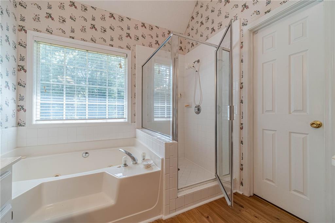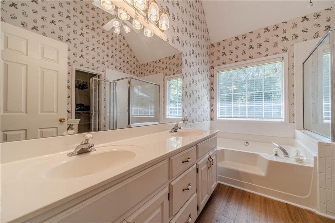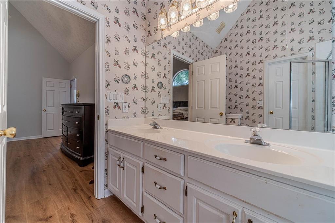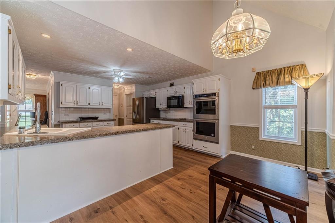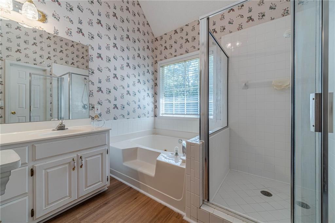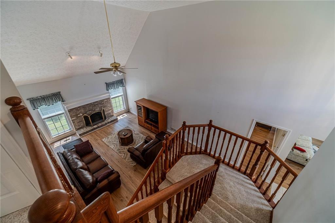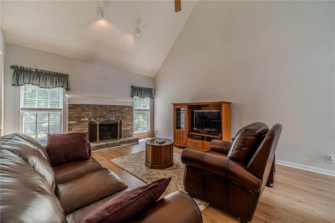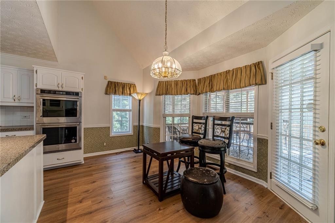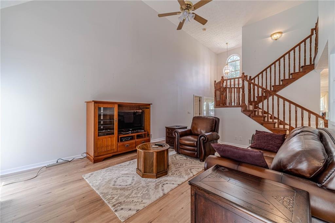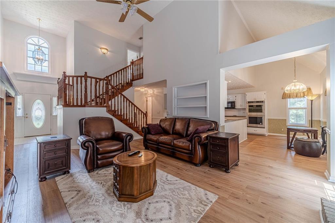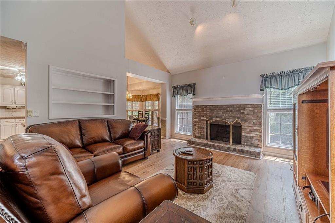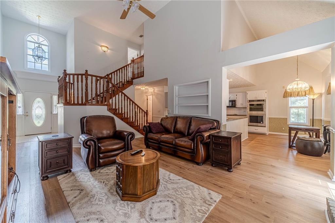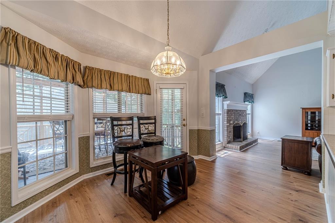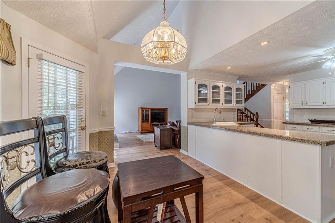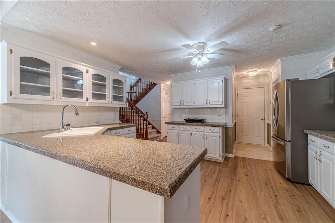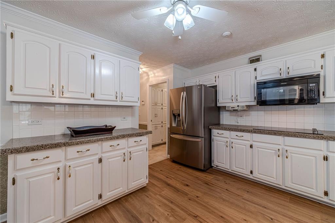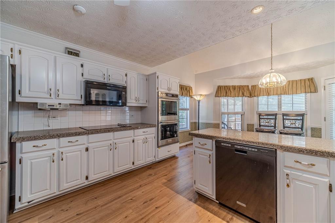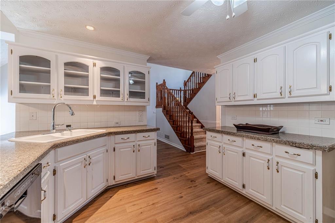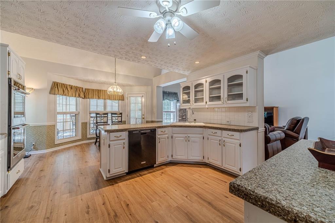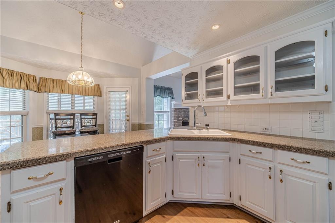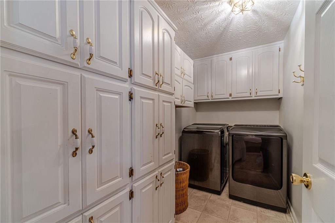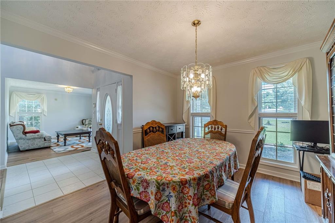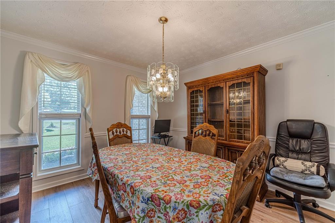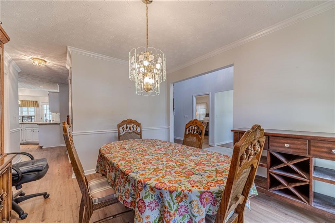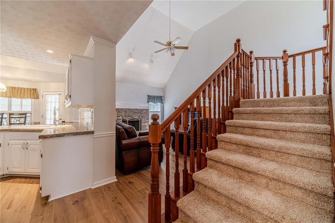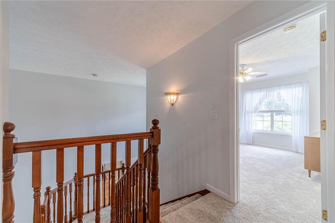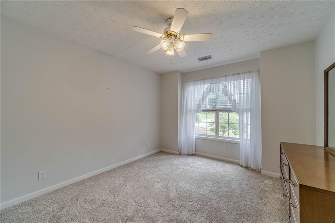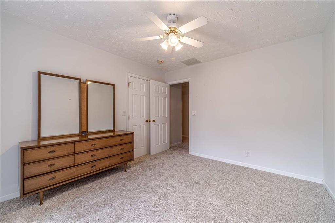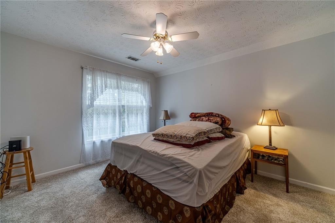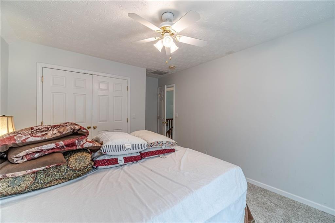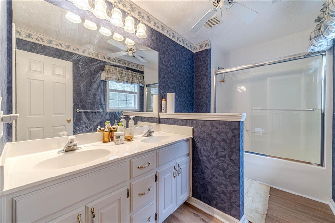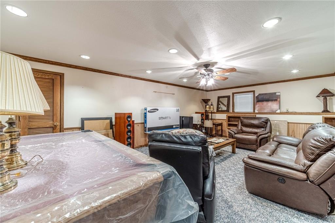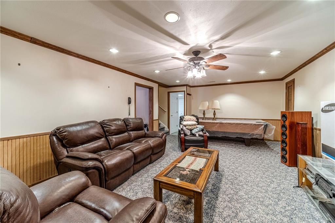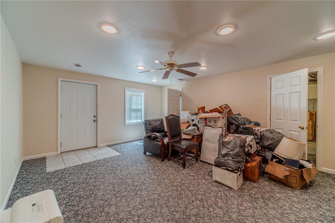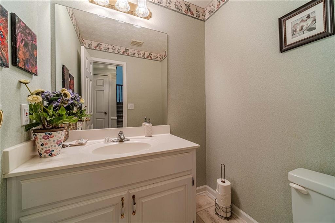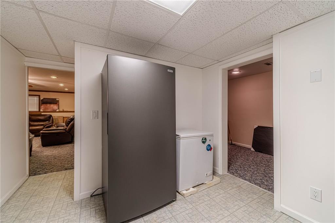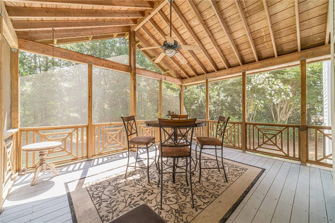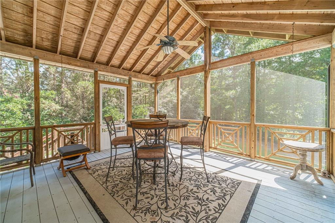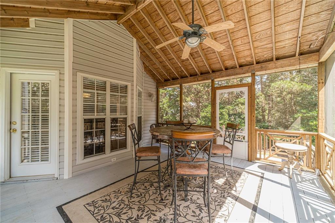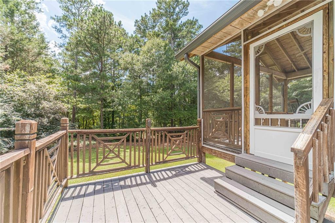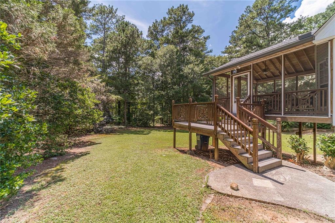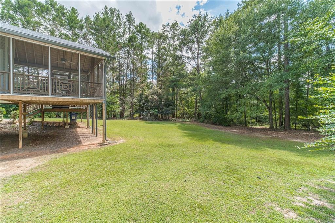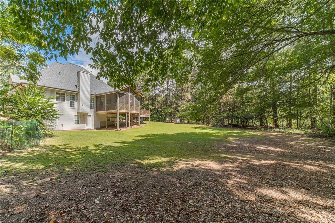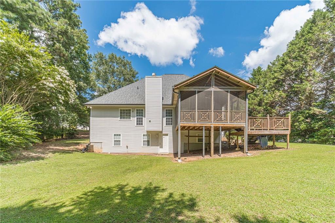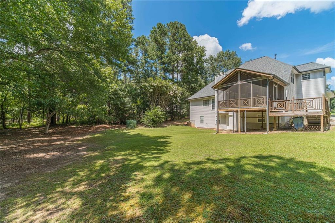2258 Cedar Lake Drive
Loganville, GA 30052
$475,000
HUGE PRICE REDUCTION!!! Gorgeous Custom-Built Home with No HOA?This stunning home offers a master suite on the main level, featuring tray ceilings, a jetted tub, and a dual vanity for added luxury. The living room boasts new flooring, vaulted ceilings, and a cozy gas fireplace, all within an open floor plan. The kitchen is a chef's dream, equipped with granite countertops, ample cabinetry, and a brand-new "Kitchen Aid" double oven. It also features new flooring and a separate breakfast area, creating a bright and inviting space filled with natural light. Step outside to enjoy the beautiful 16x16 covered and screened back porch, perfect for relaxing, with a lower-level grilling area for entertaining. The large laundry room includes a pantry and storage cabinets for added convenience. Upstairs, you'll find three spacious bedrooms, all with newly installed flooring, making this home both stylish and functional. Additional Features?The downstairs area is fully finished, offering a large game room or man cave, a living room space, and 1/3 of the area reserved for huge unfinished storage. It is also stubbed for an additional bathroom, providing future expansion opportunities. The roof is only 4 years old, ensuring durability and peace of mind. The property is beautifully landscaped with lighting, enhancing its curb appeal. Situated on a large, level lot, this home offers plenty of outdoor space for relaxation or activities.
- SubdivisionCedar Lake Estates
- Zip Code30052
- CityLoganville
- CountyWalton - GA
Location
- ElementarySharon - Walton
- JuniorLoganville
- HighLoganville
Schools
- StatusActive
- MLS #7614824
- TypeResidential
MLS Data
- Bedrooms4
- Bathrooms2
- Half Baths1
- Bedroom DescriptionMaster on Main
- RoomsFamily Room, Game Room, Laundry
- BasementBath/Stubbed, Daylight, Exterior Entry, Finished, Full
- FeaturesDisappearing Attic Stairs, Double Vanity, High Ceilings, High Ceilings 9 ft Lower, High Ceilings 9 ft Main, High Ceilings 9 ft Upper, Tray Ceiling(s), Vaulted Ceiling(s), Walk-In Closet(s)
- KitchenBreakfast Room, Kitchen Island, Pantry, Pantry Walk-In, Solid Surface Counters
- AppliancesDishwasher, Disposal, Double Oven, Gas Water Heater, Microwave
- HVACCeiling Fan(s), Central Air, Dual, Electric, Zoned
- Fireplaces1
- Fireplace DescriptionFamily Room, Gas Log, Gas Starter
Interior Details
- StyleTraditional
- ConstructionAluminum Siding, Brick Front, Vinyl Siding
- Built In1997
- StoriesArray
- ParkingAttached, Garage Door Opener
- FeaturesPrivate Yard
- UtilitiesElectricity Available
- SewerSeptic Tank
- Lot DescriptionBack Yard, Cleared, Front Yard, Landscaped, Level, Private
- Acres1
Exterior Details
Listing Provided Courtesy Of: Easystreet Realty Georgia, Inc. 770-864-1174
Listings identified with the FMLS IDX logo come from FMLS and are held by brokerage firms other than the owner of
this website. The listing brokerage is identified in any listing details. Information is deemed reliable but is not
guaranteed. If you believe any FMLS listing contains material that infringes your copyrighted work please click here
to review our DMCA policy and learn how to submit a takedown request. © 2025 First Multiple Listing
Service, Inc.
This property information delivered from various sources that may include, but not be limited to, county records and the multiple listing service. Although the information is believed to be reliable, it is not warranted and you should not rely upon it without independent verification. Property information is subject to errors, omissions, changes, including price, or withdrawal without notice.
For issues regarding this website, please contact Eyesore at 678.692.8512.
Data Last updated on November 26, 2025 4:24pm


